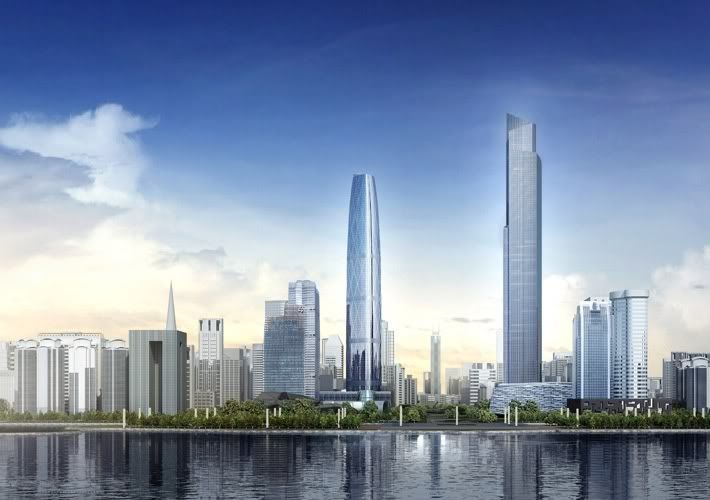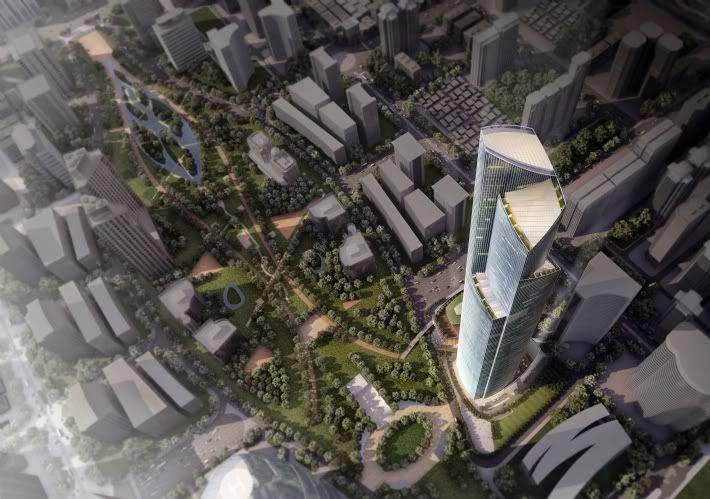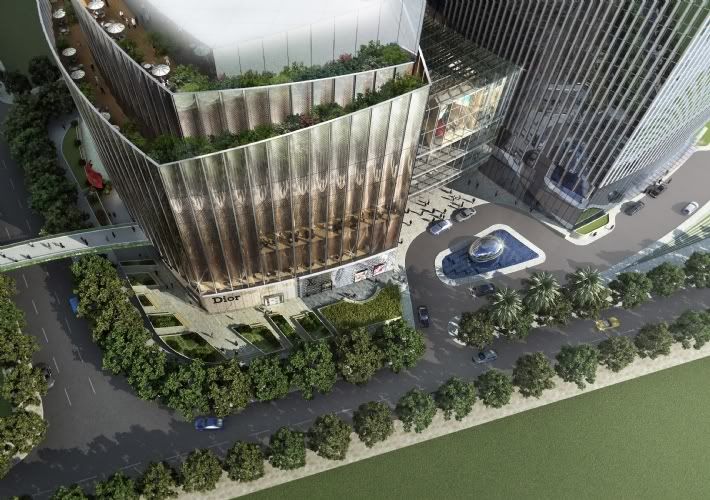
 |
GUANGZHOU | Chow Tai Fook Centre | 1,738 FT / 530 M | 111 FLOORS
I have to create this thread for the third time (why? who knows)
http://photo2.bababian.com/usr553405...hHGq3r5Q==.jpg http://newsimg.focus.cn/zwnewsimg/ne...410/444890.jpg Pictures of the site. Quote:
|
It's neither the most daring proposal nor the most elegant, but I like it.
The only regret is that it doesn't really function as a twin to the west tower. |
really hope they are twins
|
This will be moved to the construction section soon
Quote:
|
The lines are a little odd, but overall it's a beautiful tower. Glad to see there's solid progress at the site.
|
twins would have been nicer
|
A true 1700 footer, no dumb ass spire :tup:
|
Whatever happened to the twin tower proposal... the West tower is so beautiful, I wouldn't have minded two... :(
|
Quote:
|
With the west tower didn't turn out to be a pretty one, I'm glad that this one isn't an identical twin.
|
thats because its not supposed to be pretty, its supposed to be elegant and simple.
i wish they stuck with the tiwn tower design... it seems like this is going to off balance the whole plan. |
I'm not sure.
Symmetry is overrated imo. |
Quote:
|
They should have built both towers with this design.
|
Could someone please fix the values in the diagram. Delete the current drawing and change height + floor count.
|
Quote:
Done - http://skyscraperpage.com/cities/?buildingID=39970     Guangzhou, China New World Development Office, Supertall, Mixed-Use 398,000 ft2 / 37,000 m2 Chow Tai Fook Centre, a 398,000 square-meter mixed-use building is located across from Guangzhou West Tower in Guangzhou’s Tianhe District. It is linked to public rail through underground connections at the basement levels and to nearby buildings through a network of second level pedestrian bridges. The building will be 530 meters tall. The tower houses 208,720 square meters of office, 74,260 square meters of residential, and 45,924 square meters of hotel program. A tiered podium with spiraling roof terraces houses hotel function program as well as 46,596 square meters of retail. The design of Chow Tai Fook Centre’s tower is derived from its multiple uses – the building steps to accommodate the changing floorplates of each program type – but also from the nearby Guangzhou West Tower and Guangzhou TV Tower. The chiseled setbacks are sculpted to acknowledge the various heights of nearby towers. The overall effect of the tower, which is located on the southwest corner of the site, is of a crystalline form ascending to the sky. This formal vocabulary extends to the podium, which rises from the base of the tower and steps up towards its center where a large skylight brings natural light into the retail arcades. At the ground floor, dedicated drop-off areas serve individual programs. At the South and West, the tower is ringed by office drop-offs offering direct access to the office lobby and lifts. The service apartment drop-off is also at the south of the site facing the dedicated green area. North of the office lobby, a dedicated retail drop-off links to the primary retail atrium that runs East-West and divides the retail and hotel/office program areas. At the Southeast, a dedicated hotel drop-off serves both hotel visitors and function guests. It is covered and inboard of the access road offering a discrete and luxurious entrance experience. The tower’s façade is designed to emphasize its verticality. Long strips of stone extend from the tower base and wrap around the building’s chiseled setbacks. The podium has a similarly tiered chiseled form. Its façade, which is a combination of glass, wood and stone, wraps from the tower and offers ample terraces for restaurants and cafes. A large roof deck above the hotel function area can serve as an outdoor banquet area. The building will employ a number of energy efficient tools in order to reduce its environmental footprint. These include the use of high-efficiency chillers, façade materials with good thermal properties, and heat recovery from the water cooled chiller condensers. http://kpf.com/project.asp?R=2&ID=258 |
wow! it looks really good in that first render! it looks beautiful.
i'd still rather have it somewhere in the center in the axis, and keep the other twin, but at least we're getting a taller sibling. |
Guys, that damn thing is under-construction now!
http://buildingdb.ctbuh.org/index.ph...uilding_id=176 Updates from SSC: http://i882.photobucket.com/albums/a...w/43820914.jpg http://i882.photobucket.com/albums/a...w/48302914.jpg http://i882.photobucket.com/albums/a.../new/43029.jpg |
Quote:
|
Who knows the latest progress:frog:
|
^ From where you live, can you see it under-construction?
|
Further updates from SSC:
http://i882.photobucket.com/albums/a...DSCN0270-1.jpg http://i882.photobucket.com/albums/a...w/DSCN0271.jpg |
Am I the only one who was surprised to see that this is no longer a twin tower?
I do like the new design though. It'll just take a while to get used to not seeing the first tower's twin as in the earlier renderings. |
A twin would look much better. The West Tower is a nice tower, but that one? Don't know....
|
I really dislike this building, not much character for a supertall, I lose a little respect for Guangzhou everytime I see this thing
|
I apologize for this, but every time I see the name of this building I get the song "Werewolves of London" stuck in my head.
On a related note, this building will be pretty cool. Not my favorite design, but definitely acceptable. It's hard to tell from the photos... have they reached bedrock? It seems as though they're getting ready to pour foundation on the core. |
Foundation pouring
Quote:
|
Some recent updates I found at SSC:
http://pic.qnpic.com:83/r.jsp?fn=//f...1506178974.jpg http://pic.qnpic.com:83/r.jsp?fn=//f...1508563536.jpg http://pic.qnpic.com:83/r.jsp?fn=//f...1511321450.jpg http://pic.qnpic.com:83/r.jsp?fn=//f...1508045968.jpg http://www.skyscrapercity.com/showth...774022&page=22 |
I think it would be better if the tower would be the same!
|
Quote:
This design is much less inspired and more bland; it would have been much more harmonious to use the twin design. ugh, this tower in this current design just ruins that region of the skyline, being the tallest. |
Preety Awesome
|
im taking a trip to Guangzhou in 2012,how tall will it be by July of that year?
|
typical, i can see the workers live on site. they probably also get enough sleep and good health care right?
|
Hopefully China must be getting some Labor organizations and such for construction workers with some power by now.
|
On-hold?? :whip: :whip: :koko: :koko:
http://img163.poco.cn/mypoco/myphoto...600329_058.jpg http://www.skyscrapercity.com/showth...774022&page=24 |
This project appears to sustain much troubled progress for a city which appears so very hot with investment. Hopefully construction continues presently.
The design of the tower is certainly handsome and strong. Yet, even when (and even if) completed, there will always exist questions of doubt and possibly even regret: "What if this had been a twin tower? Or perhaps a taller twin?" |
Guangzhou sure has changed a lot since my last visit in 2006!
|
|
any proof :shrug:
|
Completion Of The East Tower Slated For 2015
http://www.lifeofguangzhou.com/node_...73790013_1.jpg
Completion Of The East Tower Slated For 2015 Guangzhou's East Tower, destined to be one of Zhujiang New Town's modern landmarks, recently began above ground construction, and officials estimate that it will be completed in March of 2015. Updated:2011-08-11 16:35Source:Lifeofguangzhou.com Guangzhou's East Tower, destined to be one of Zhujiang New Town's modern landmarks, recently began above ground construction, and officials estimate that it will be completed in March of 2015. The complex has undergone 22 months of subterranean construction. With an ultimate height of 530 meters it will be the tallest building in Southern China. Its twin, or at least fraternal twin, the 432-meter high Guangzhou International Financial Center nicknamed "West Tower," became operable this year. The total investment of East Tower will reach 10 billion RMB, while the West Tower cost 6 billion. This means that estimations of leasing prices expect the East Tower to steal the crown for exorbitance from the West Tower. Plans for the space anticipate apartments, offices, shopping and a hotel. (By Lynus Tan, Stephen Roberts) http://www.lifeofguangzhou.com/node_...73790013.shtml |
Quote:
|
It's going to be a monumental tower.
The second setback mirrors the height of the West Tower. It's pretty much the only feature that makes them "twins". |
This is going to be quite an iconic view in a few years when this is complete.
http://www.lifeofguangzhou.com/node_...73790013_1.jpg |
Love this design... It's beautiful, and really simple. It seems relevant to the turn recent Asian* skyscraper design has taken.
|
CBTUH changed their status to 530m/111floors and U/C.
http://buildingdb.ctbuh.org/building...uilding_id=176 |
|
|
oh god! another wonderful monster supertall for china. you guys are so freaking lucky over there.
|
thanks for the update scalziand!
|
|
| All times are GMT. The time now is 9:05 AM. |
Powered by vBulletin® Version 3.8.7
Copyright ©2000 - 2024, vBulletin Solutions, Inc.