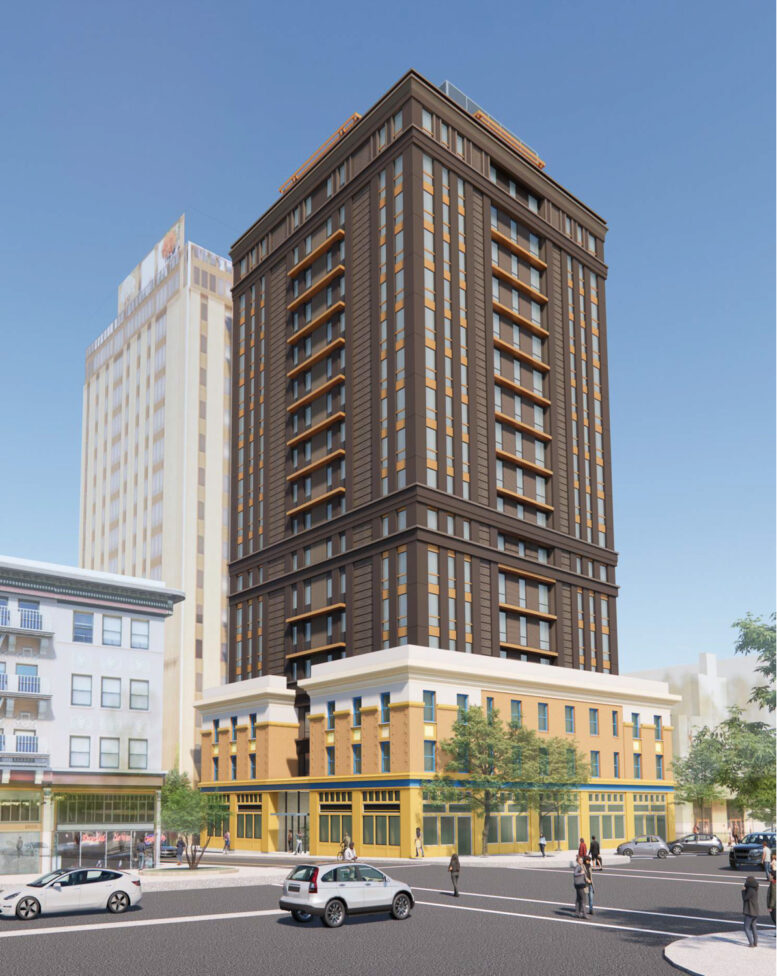Looks great.
The specs for 2276 Shattuck Ave:
- 18 floors, 199 ft
- 83 units (17 studios, 2 1BR, 64 3BR)
- 9 of the units will be affordable
- 7,650 sq ft for retail
- Parking for 0 cars and 79 bicycles
The site:
https://maps.app.goo.gl/CWQ6KaYATYqXNcHs9
Quote:
Preliminary Permits For 2276 Shattuck Avenue In Downtown Berkeley

BY: ANDREW NELSON 5:30 AM ON MARCH 18, 2024
Preliminary permits have been cleared for an 18-story mixed-use project at 2276 Shattuck Avenue in Downtown Berkeley, Alameda County. The proposal uses the State Density Bonus program to add 83 units to the quarter-acre parcel and partially preserve the landmarked Morse Block building. Vindium Real Estate is the developer and applicant.
...
Illustrations show that the existing historic facade on the Morse Block will be partially preserved. The structure was built in 1906 and designed by Dickey and Reed Architects. The firm is best remembered for designing the iconic Tudor Revival-style Claremont Hotel in the Berkeley Hills. A historical plaque from 1998 adorns the structure, highlighting that the buff bricks and classical detailing on the upper two residential floors have remained unchanged, while the commercial ground level has evolved several times. The most prominent tenant was the Donogh Drygoods from 1921 to 1935, founded by Mrs. Donogh, “one of the first women graduates of M.I.T,” according to the plaque.
Studio KDA is the design architect. Illustrations show the tower will be set back from the historic facade and clad with dark brown and yellow concrete. The addition’s faux-classical styling intends to complement the existing structure without being a facsimile. If built today, the complex would become the tallest building in the city, surpassing the 1971-built Chase Building, with a rooftop height of 186 feet.
|
https://sfyimby.com/2024/03/prelimin...-berkeley.html