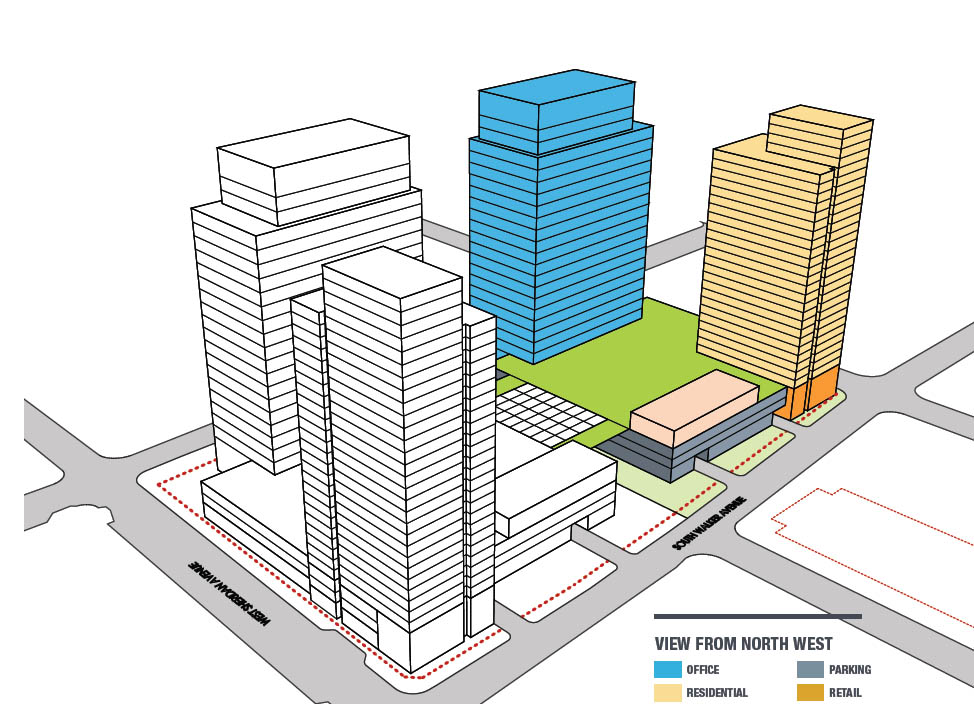http://newsok.com/residential-towers...rticle/5349013
Clayco, based out of Chicago, has been contracted by Rainey Williams to design a new headquarters for Oklahoma/Arkansas utility company Oklahoma Gas & Electric. (OG&E). However new plans were unveiled by Clayco on October 6, 2014 proposing a redevelopment of the entire block.
Architect: Robert A.M. Stern Architects
Developer: Clayco
4 towers: 2 twin office towers and 2 residential
OG&E HDQ: 405'
Office Tower 2: 395'
Residential 1: 380'
Residential 2: 380'
Part of the plan included demolishing the Brutalism marvel Mummers Theater, designed by John Johansen of the famed Harvard Five. After much controversy, the Mummers met it's demise much like it's Baltimore cousin, the Mechanic Theatre.





Note that in the massing model presented with Clayco's plans, there are two other towers depicted on the long speculated and rumored Predtakes Block. This Clayco proposal may just be the beginning as it is rumored Pickard Chilton will be involved in one of the two rumored towers.

All images are courtesy of
OKCTalk.com, although the plans are in public domain via the RFP presentation.