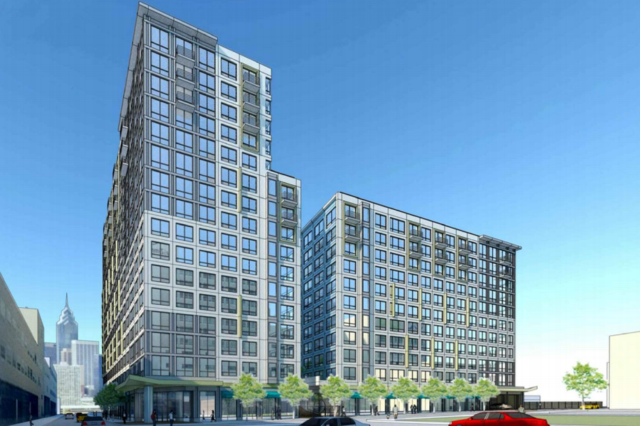10-story Hamilton tower in Logan Square to break ground this spring

The first phase of the Hamilton, a residential development planned for a parking lot in Logan Square, is aiming for a May groundbreaking, the developer told Curbed Philly.
After sailing through the Civic Design Review process in January, the $130 million, two-phase, by-right project will begin construction at 440 N. 15th Street on the first 10-story residential tower this spring and expects to deliver the apartments by the end of summer 2018. The second phase will include a taller, 16-story tower.
“We have a lot of work to do ahead of us, but we have our zoning approvals and everything is in place,” said developer David Yeager. “We’re proceeding with our design development drawings and construction documents, plus making sure we’re staying on budget so that we can commence construction on time.”
The first phase is expected to cost $80 million, according to Yeager.
The Hamilton is a public-private partnership (P3s) between the Community College of Philadelphia and Radnor Property Group, which was awarded the RFP for the project. The 600 residential units, a mix of efficiency studio, 1-bedroom, and 2-bedroom apartments, will be geared toward international students and young professionals.
The site already includes some infrastructure, including an old Philadelphia Inquirer below-grade warehouse, which has allowed for some cost-benefits. The warehouse will be retrofitted into underground parking. In addition, the 10-story tower will use the existing foundation of what’s currently a two-story parking garage. “That structure was built in the 1960s and it’s incredibly well-built,” said Yeager. “So there are some advantages by using the existing foundation systems and piggybacking on that in this overbuild.”
Phase 1 will include 280 units and the amenities build-out, which will include a fitness room, library, game room, conference center, a coffee shop, and a courtyard. Yeager explained that in order to stay competitive with the surrounding luxury apartment developments, the Hamilton’s units will be more efficient and smaller in size, while the amenity spaces will be maximized.
It’s a trend that Radnor Property Group has noticed in its past P3 projects, which include 3737 Chestnut with Philadelphia Episcopal Cathedral and Vue32 with Drexel University. “There continues to be this push for optimizing unit sizes and making them more efficient. So we’ll reduce the size of units, but enhance the quality of the amenity space,” Yeager said.
The second phase will follow with a 16-story tower on what’s currently a parking lot, with 320 more units and a community roof deck. The taller tower will enclose the private courtyard.
The second 16-story tower of the Hamilton will enclose the private courtyard.
Over the multi-construction phase, Yeager sees the Hamilton bringing some much-needed activity to a large swatch of currently underutilized space in Logan Square. “It’s sort of a contained space if you will, but now with the ability to enliven the sight with a space that’s really going to be activated by, 750 to 850 people—it’s really going to help the connectivity from that part of town into Center City, to Hahnemann Hospital to the Comcast Tower.”
-CURBEDPHILLY 2/6
http://philly.curbed.com/2017/2/6/14...groundbreaking