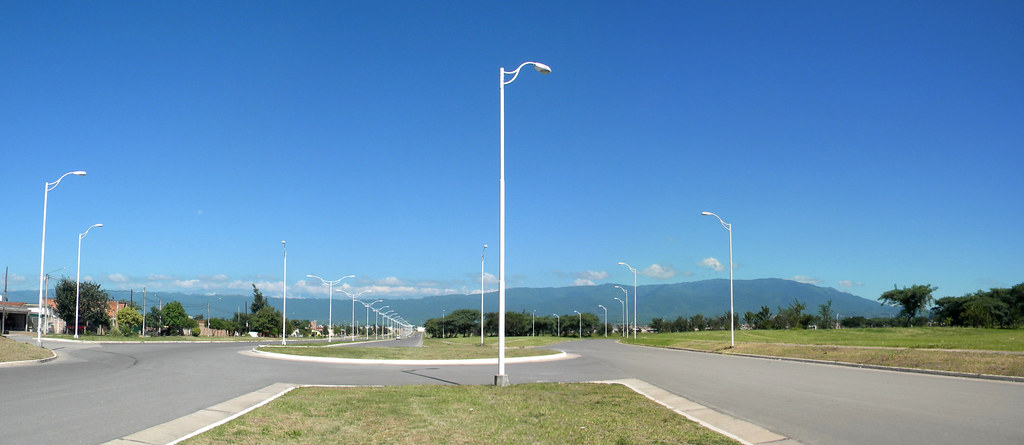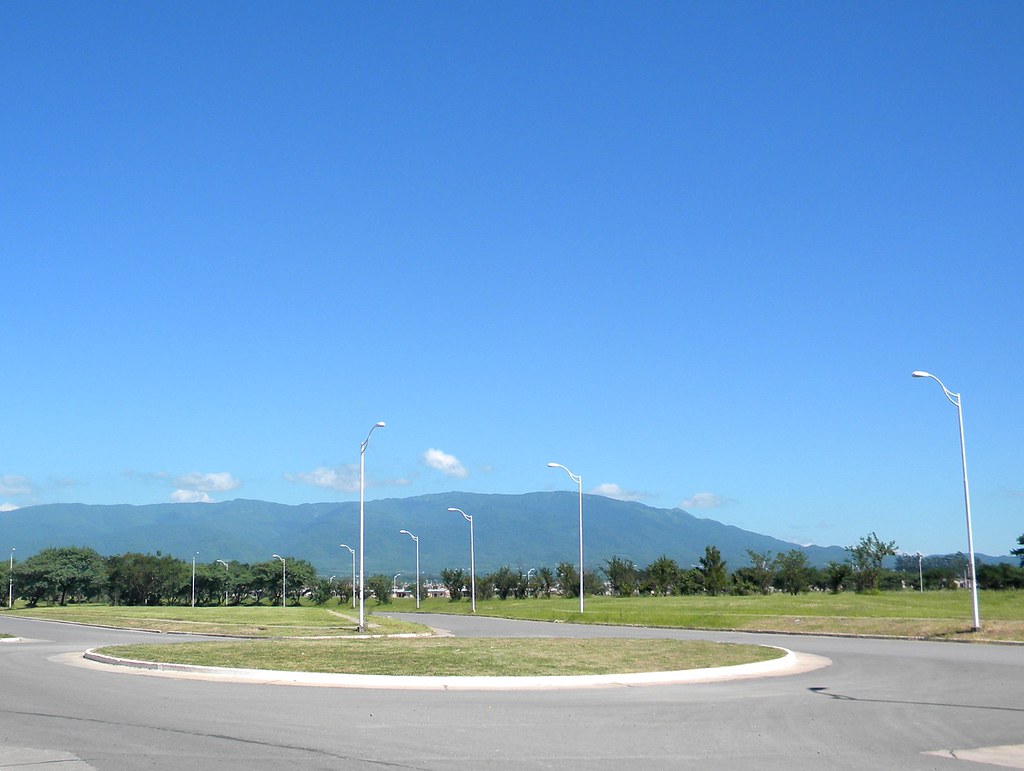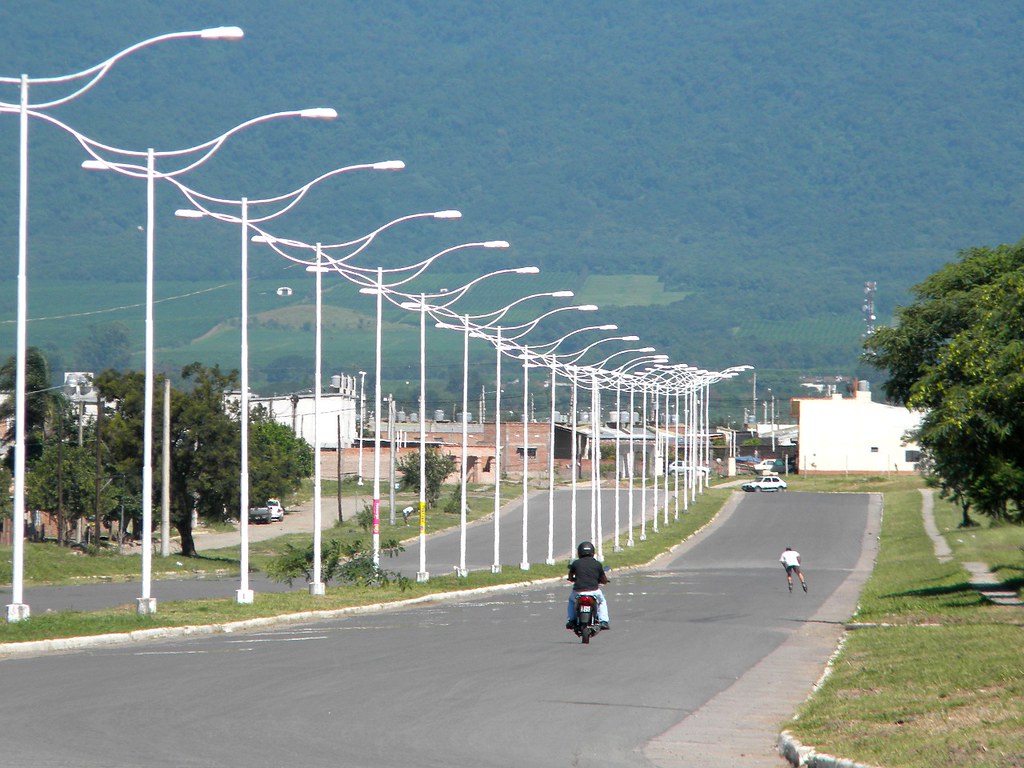The planned housing Megaemprendimiento largest in South America: Lomas de Tafi

Uploaded with
ImageShack.us

Uploaded with
ImageShack.us

Uploaded with
ImageShack.us
Satellite View and landmarks

Uploaded with
ImageShack.us
Aerial video footage and some new
• Video Link
Panorama from access to Lomas from PR 314 (future road)






Uploaded with
ImageShack.us
SECTOR 1: Cultural Area
Located in the SW end of the park, and triangular in shape, has adequate accessibility and availability of parking and also in the immediate areas. The proposal in the trace of Roads is intended to cover the entire area and give dimensions according to organizers of cultural activities for large groups, and providing for the execution of a future building of Culture in the sector. In turn, the woodland was located in such a way to give identity to each crossing, as different native species will be selected by dialing a different color and texture in each season to the different routes. This is repeated throughout the park.
SECTOR 2: Dining Area
In one of the central areas and northern edge, was composed of irregularly shaped space which was available in the future site of gastronomic equipment. The trace of the internal paths determined spaces reserved for the installation of bars, restaurants, etc.., In a number equal to two, which are equidistant from the playground located in the center of the Sector.
SECTOR 3: Civic and Social Area
This sector is at the center of the complex, irregular shape resembling an elongated wedge, why we established the location of a civic area to the west, adjoining the roundabout with a good distribution and accessibility, the center is located on the north side track health and on the south side of volleyball and basketball courts. The sector is completed by walking areas characterized by the arrangement of native trees that give character both as to crossing paths where through widening of walkways and the arrangement of different soldiers and equipment were generated rest areas and meeting.
SECTOR 4: Area de Reserva Forestry and Deportiva
This sector is located over the edge east and accompanies the first stretch of the ex Ruta Provincial N º 314, corresponding to one of more extensive zones and of important dimensions. The same contains the vegetation more developed within the entrepreneurship, sector where there was greater engraftment of tree species planted to top of management of urbanization. For the reasons before indicated, is convenient maintaining it in the most natural conditions possible, preserving it in reserve, free from intensive use, foreseeing there free surfaces significant for the practice of sports several and horseback foot and in bicycle.
SECTOR 5 and 6: Areas of North and South Tour
These portions of the park were designed as a promenade and in turn the container north of Laguna Retention is part of the system of drains that carry water from the rainy streets leading to the park from north to south. It has the steepest slopes, which is why it is planned to hold it without intervention while maintaining its natural character, reinforcing existing species afforestation work with soil fixation avoiding craters. Accompanying the development of South Park Avenue is located an elongated area destined to walk and pedestrian routes, acting as a buffer zone to major vehicular movement from the nearest entrance. It will have minimal circulation, banks southern edge and plentiful supply of trees.