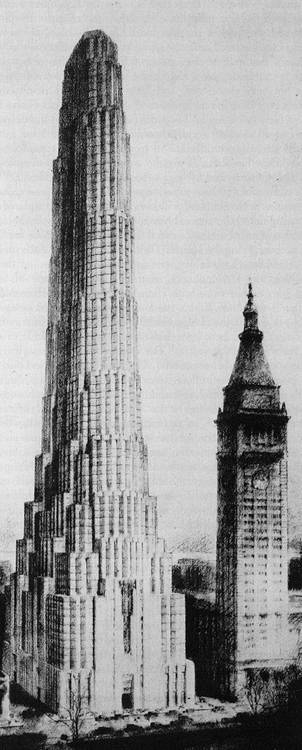Regardless of whether the article is referring to the annex building or the North Tower at 11-25 Madison, I thought I'd give post an image of the 1929 proposal that only produced the "base" we know as the Met Life North Tower, as well as some background info from
nyc-architecture.com
Quote:
Lured to the project by the client's offer of a high salary and the chance to build a mile-high tower of steel, stone and glass, the, Columbia University-educated architect Harvey Wiley Corbett left his position on the Rockefeller Center design team in order to take up this project in 1928. While construction of this steel-framed structure proceeded through the Depression, the crash of 1929 ultimately reduced the scope of the project. The current office block was once intended to be the base of a mammoth skyscraper, but Corbett's longed-for skyscraper was never built. Clad in Alabama limestone with marble details and richly appointed marble lobbies, the vertically striated surfaces and streamlined undulating masses of this Art Deco building give it a slick if somewhat sinister appearance.
In 1929, the Metropolitan Life Bldg, comprising the 1893 12-story construction, the 1909 campanile-like tower and the 1919 north annex, was becoming too small to house the continual growing activities of the biggest insurance company. A new building was considered for the full block site between E24th and E25th Streets, designed by Corbett and Waid... which missed to be the highest in the world. The proposed 100-story telescoping tower would have reached a climax in the mountain-like style, with fluted walls, rounded façades, like a compromise between the Irving Trust Bldg and the visionary Hugh Ferriss's drawings. But the 1929 crisis exploded and... was erected only what was previously considered as the base. From a rectangular pedestal rise multiple recessed volumes which have the particularity to become 30-degree angled from the 16th floor on each side of the building, resolving at last in an original dumbell-plan shape from the last setback. As the magnificent Ralph Walker's Irving Trust Bldg, the new Metropolitan Life Annex resembles as a complex structure, covered by a limestone-clad drapery, renouncing to the sacrosanct rigid orthogonal geometry. A brilliant success.
|
The proposed 100 story full build out tower—WOW!

If built, this probably would have been the most Hugh Ferris like tower in the city.