Proposed airport terminal to be 'signature'
Supervisors OK design concept for one of biggest county projects ever.
By Ed Fletcher -- SacBee Staff Writer
Published 12:01 am PDT Wednesday, August 30, 2006
Story appeared in Metro section, Page B1
Compared to Sacramento International Airport's shiny Terminal A, Terminal B, built in 1967, has always been "Terminal Blah."
But Tuesday, the Sacramento County Board of Supervisors signed off on a design concept for a replacement Terminal B described as a "signature" regional gateway -- an airy glass structure suffused with filtered natural light.
Supervisor Roger Dickinson said it's important to make a statement to visitors whose opinions often are shaped by a city's airport and downtown.
"We have a great project in the making," Dickinson said. The design concept was approved 5-0. The new Terminal B -- which would be built alongside the existing terminal -- is part of a planned $1.1 billion airport expansion. Officials hope to begin construction of the replacement terminal by late 2008 and finish in early 2011. A parking garage would be built after the old terminal is torn down.
The new Terminal B would feature a 200-bed hotel stacked on the ticketing gateway and would be three times the size of the existing terminal. It would feature a split-level roadway for arrivals and departures and an automated shuttle moving passengers from the terminal to a 23-gate "island" concourse.
The design seeks to balance what has worked at other airports and the needs of local travelers. Among the design features:
• More street access to the building;
• Trams running every two minutes;
• A design that accommodates future growth with space set aside for a light-rail terminal.
The construction will be funded by fees paid by airlines and federal grants. But the sheer magnitude of the project did not escape the board.
"This is probably one of the biggest (projects), if not the biggest in terms of dollar amount, that the county has ever built. That is a big number," said Supervisor Don Nottoli. The board approval of a final design and an environmental review still is ahead.
The design concept selected from three choices was favored by the board, area residents who attended a June workshop and airport staff.
The building design seeks to draw on canopies of filtered light created by Sacramento's numerous tree-lined streets, officials said.
The new terminal will accommodate growing passenger traffic, which is expected to reach 16 million by 2020.
Passenger traffic currently is 10.2 million annually, officials said.
"We really need to build a facility to meet the passenger demands. We are at capacity," said Cheryl Marcell, an airport spokeswoman.
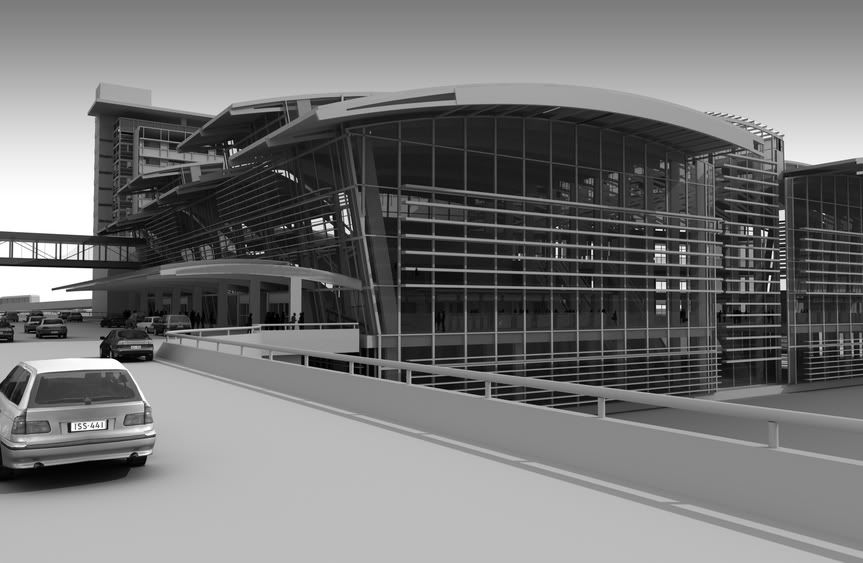
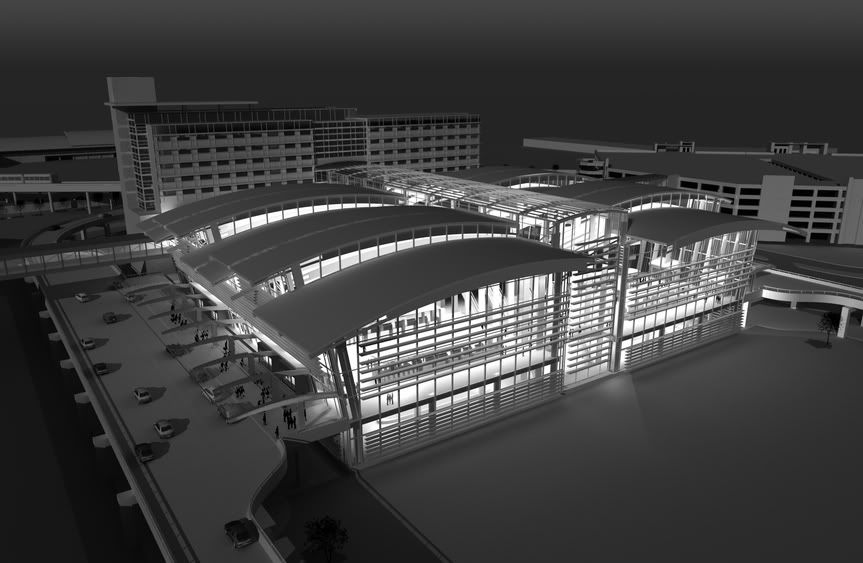
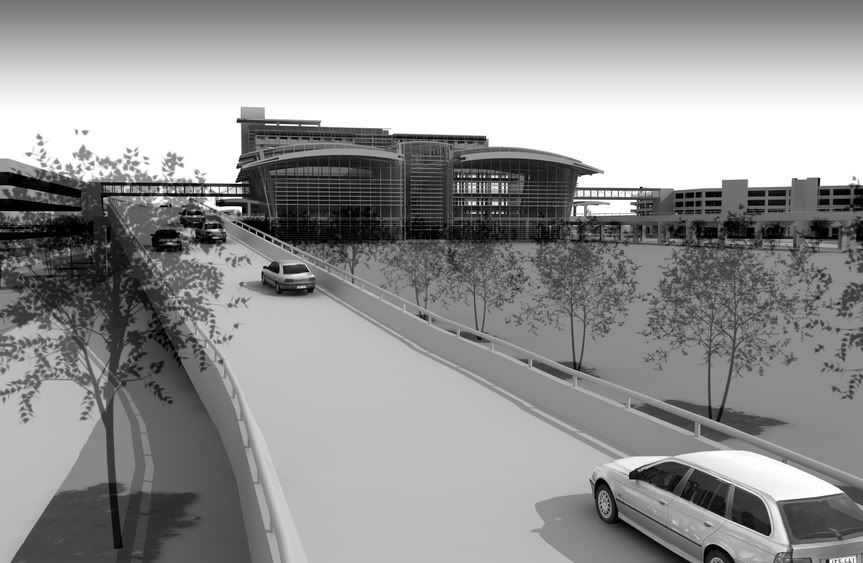
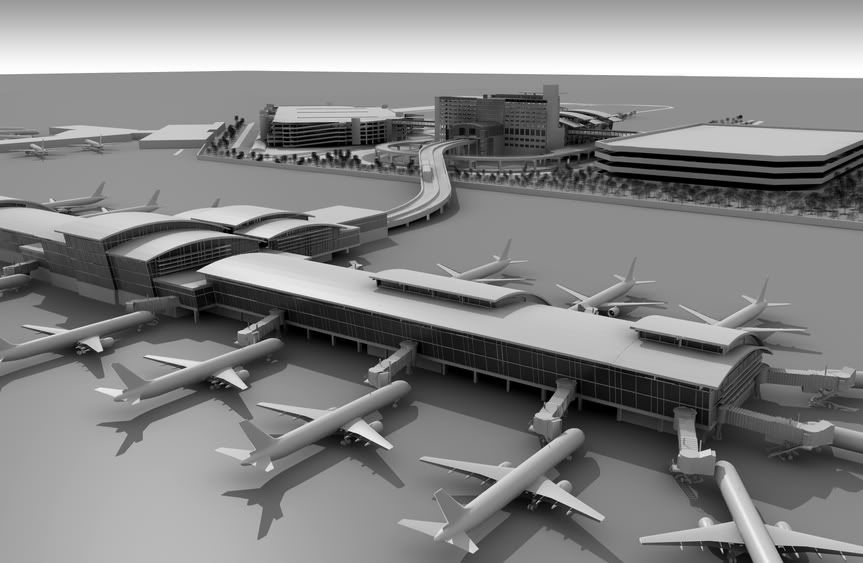
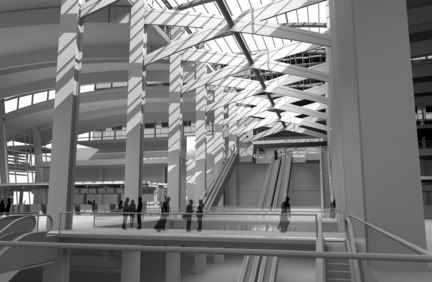
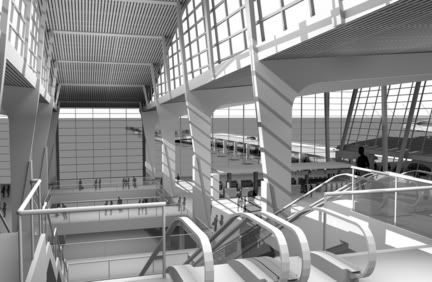
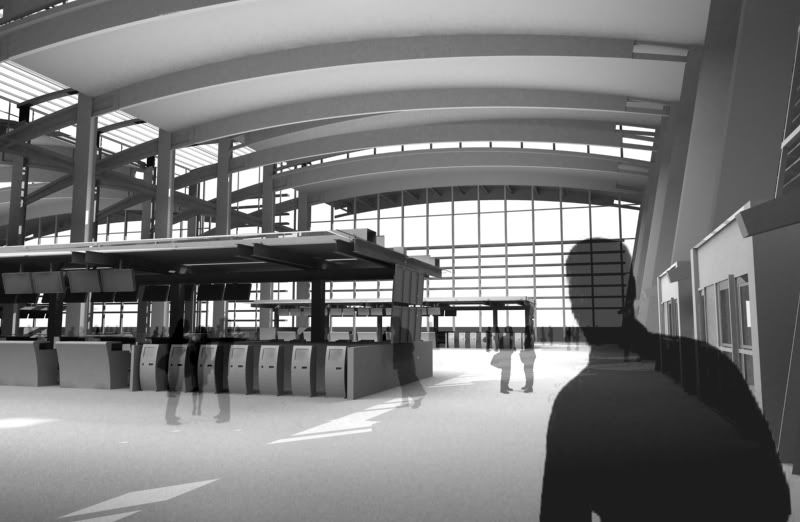
[/
Facts
Sacramento International Airport Phase I Expansion 2010/11
$1.1 Billion
New Central Terminal Complex
New 23 Gate
Concourse B (with 3 International Gates)
New Parking Garage #2
New FAA Control Tower
Automated People Mover to Concourse B
Upper/Lower Decking of Roadway for Central Terminal (Arrivals and Departures)
Fentress Bradburn Architects of Denver/Corgan Associates