 Posted May 29, 2018, 3:19 AM
Posted May 29, 2018, 3:19 AM
|
 |
Registered User
|
|
Join Date: Aug 2002
Location: Winnipeg, Manitoba
Posts: 5,482
|
|
Red River College - Innovation Centre Exchange District Campus
Location: Winnipeg, MB, Downtown Exchange District Campus
Architect: Diamond Schmitt Architects inc. and Number TEN Architectural Group
Developers: Red River College
Size: 100,000 sq. ft.
Budget: $95M
Completed: 2020 (targeted)
Project Thread: http://forum.skyscraperpage.com/show...light=winnipeg
Status: U/C
• Video Link
Quote:
DIAMOND SCHMITT ARCHITECTS
September 18, 2017
TORONTO – Red River College in Winnipeg has awarded a $95-million Innovation Centre project to Diamond Schmitt Architects in joint venture with Number TEN Architectural Group. The 100,000-square-foot development will comprise new construction and incorporate a repurposed downtown heritage building to provide state-of-the-art facilities that will help create jobs, expand research, and foster innovation in the heart of Winnipeg’s Exchange District.
Diamond Schmitt and Number TEN were selected for their combined team experience designing flexible, collaborative educational space that can readily be adapted as learning methods evolve to keep pace with changes in the workplace. “We are excited to work with Red River College to design a facility that prepares students for their careers and enables both the college and the business community to work together,” said Ms. Sydney Browne, Principal, Diamond Schmitt Architects.
Among the features to advance student projects to marketplace development include a pitch session room and open teaching areas the College calls “collision” spaces that accommodate students working together alongside industry and social service partners.
The project received $40.6 million in funding from the federal government through its post-secondary institutions strategic investment fund (SIF), which stipulates a fast-track timeline for construction. “We are now in the design stage and we expect to be building within twelve months,” said Red River College President Paul Vogt. RRC is currently in the early stages of implementing a major fundraising campaign – the largest in the history of the College – to raise the additional $54.8 million to support the development of this project.
The project site is at Red River College’s Exchange District campus and will include the 100-year-old, three-storey Scott Fruit Building. An existing structure is being demolished for the new construction and building site preparations are underway.
“Red River College is a forward-thinking institution that recognizes the important role that innovation and industry partnerships play in creating the best opportunities for today’s workforce,” says Number TEN Partner Doug Hanna, who led the design for Red River College’s new Skilled Trades and Technology Centre, currently under construction. “Our team combines Diamond Schmitt’s industry-leading experience in the design of similar facilities across Canada with Number TEN’s reputation for design excellence in the Winnipeg market.”
|
Red River College’s new Innovation Centre. (Renderings by Diamond Schmitt Architects)
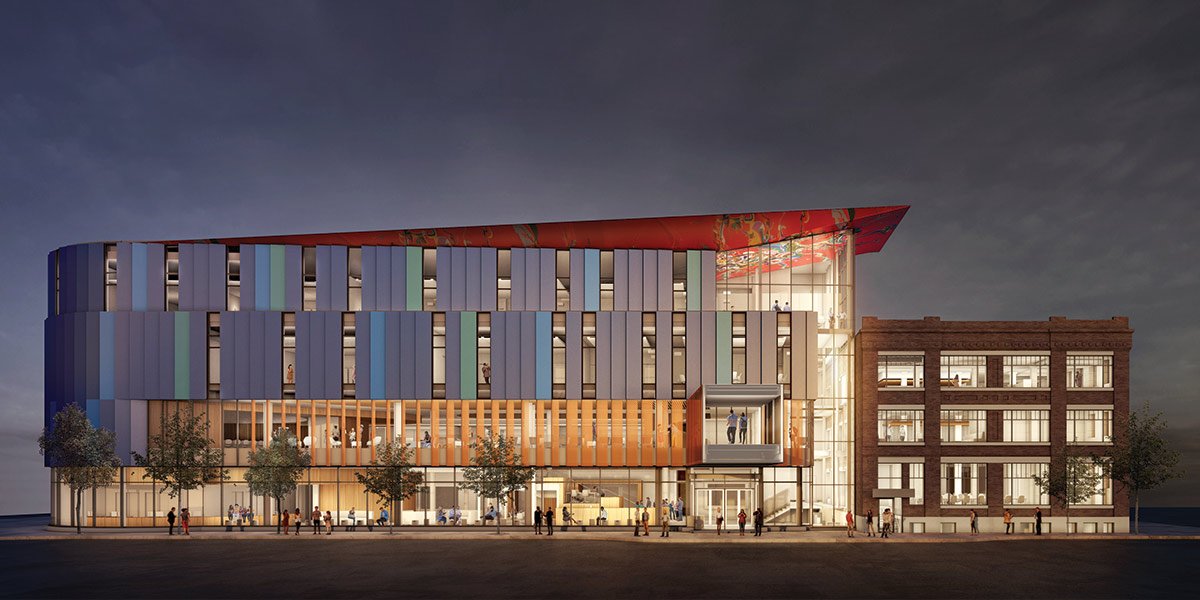
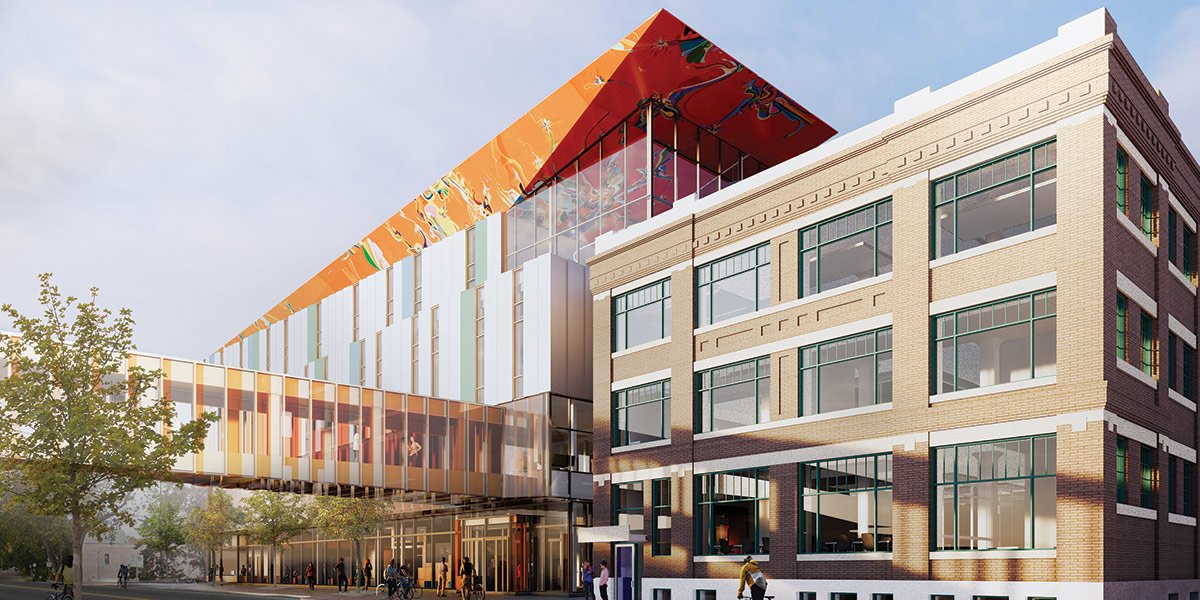
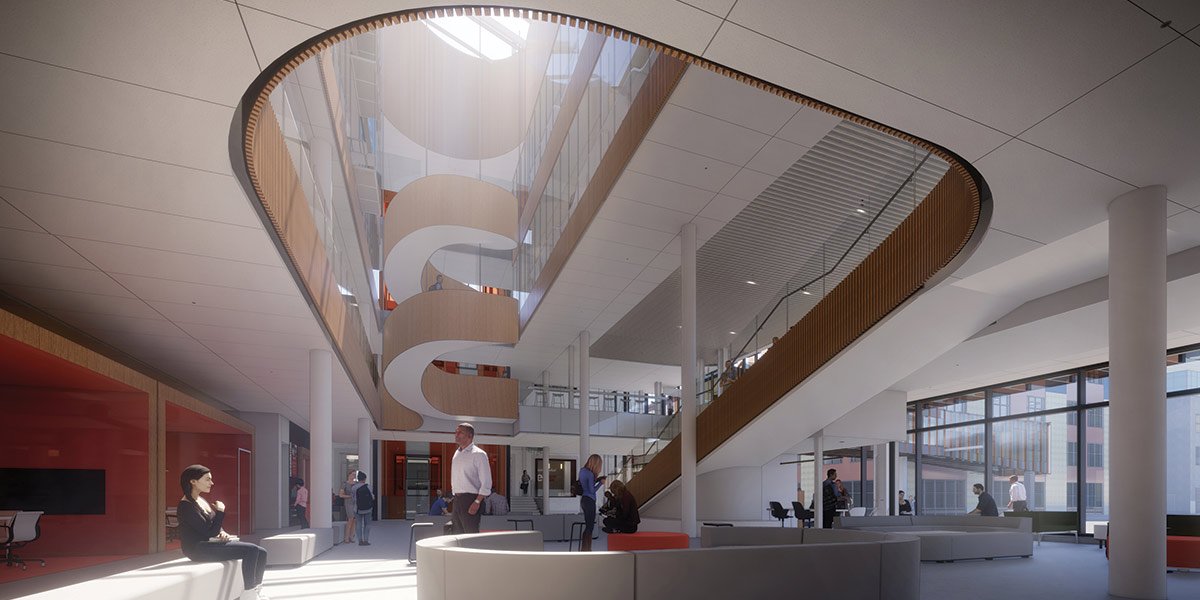
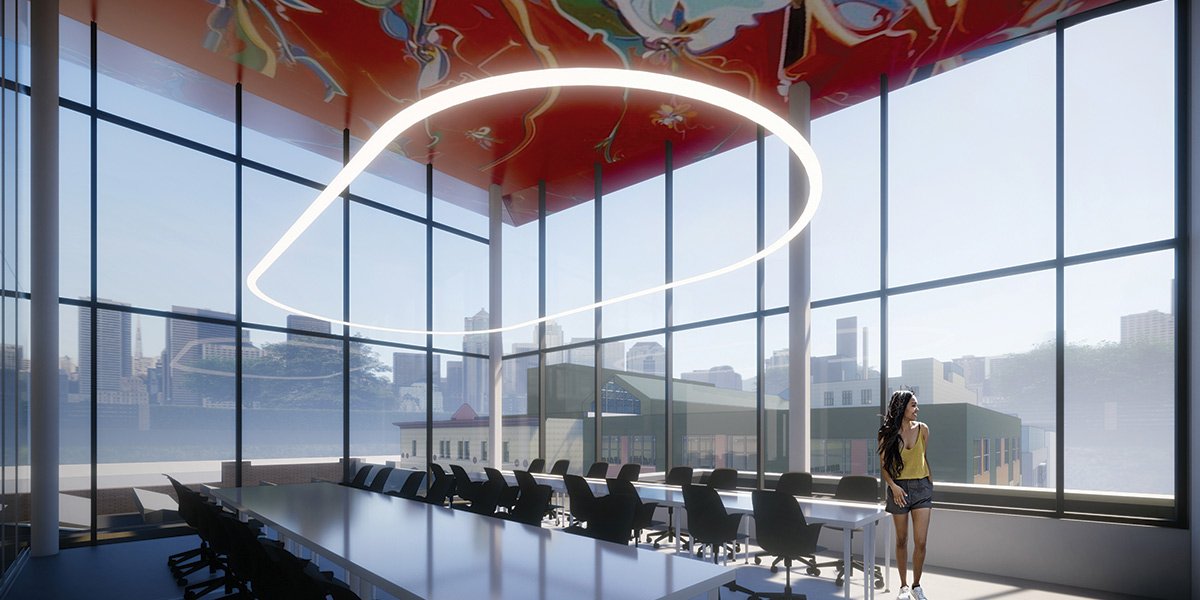


Quote:
RED RIVER COLLEGE’S NEW 100,000 SQ. FT. INNOVATION CENTRE BREAKS GROUND
Published: Wednesday, 18 July 2018 10:30
Shovels hit the ground Wednesday July 18 at Red River College’s Exchange District Campus, on the site of what will become the new Innovation Centre @ RRC. In front of a distinguished audience of dignitaries and project stakeholders, RRC executive director of Indigenous strategy Rebecca Chartrand blessed the site on behalf of campus elders.
The new Innovation Centre is designed to foster collaboration between students, faculty, industry and the community, leading to new ideas and partnerships that support the college’s goal of preparing students for the job market and moving local industry ahead of the curve. Designed by Number TEN Architectural Group and Diamond Schmitt Architects inc. in joint venture, the facility’s striking design features will capture the imagination of both building users and passersby.
“During the design process, we proposed that wonder, Imagination, empathy, mystery, being startled, and engaging in passionate search are the key experiences underpinning innovation,” said Number TEN partner-in-charge Doug Hanna in his address to the audience. “In our search for additional layers of meaning that complemented the project charter, it was our intention that the Innovation Centre @ Red River College inspire these qualities in students and faculty.”
The Innovation Centre’s project charter – a set of established and agreed upon project objectives – includes the following goals:
• Community connectivity, inclusion and collaboration
• Socially responsible programs and initiatives
• Agility and adaptability to enhance innovation
• Unique architectural design relevant to innovative learning and teaching
• Heritage adaptive re-use sensitive to the exchange district
• Leading edge sustainability
Among the project’s most ambitious goals is its net zero emissions energy target – a first for a project of this scale in Manitoba. A net zero building is one where the total energy consumed annually is approximately equal to the amount of renewable energy created on the site and returned to the grid.
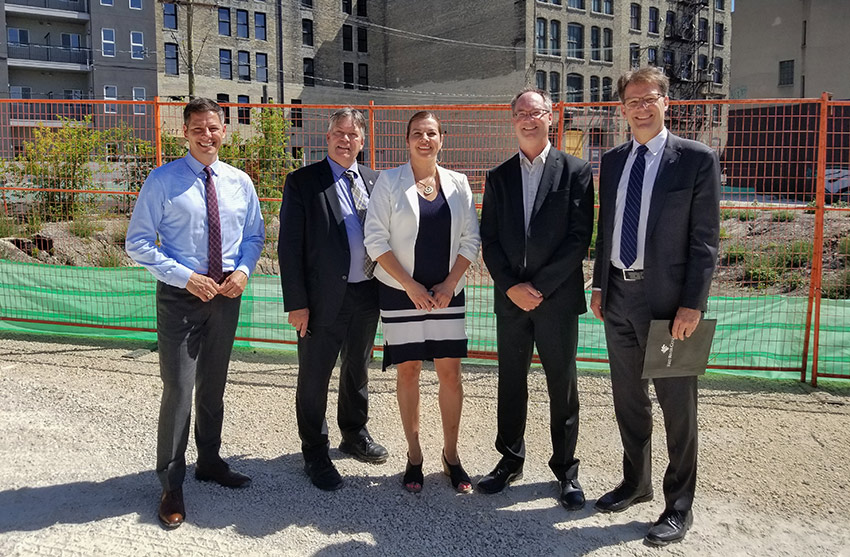
|
Quote:
Originally Posted by Wpg_Guy

|
Quote:
Originally Posted by Wpg_Guy

|
Quote:
Originally Posted by Wpg_Guy


Akman Construction Ltd. |
Last edited by Wpg_Guy; Sep 21, 2019 at 7:09 AM.
|