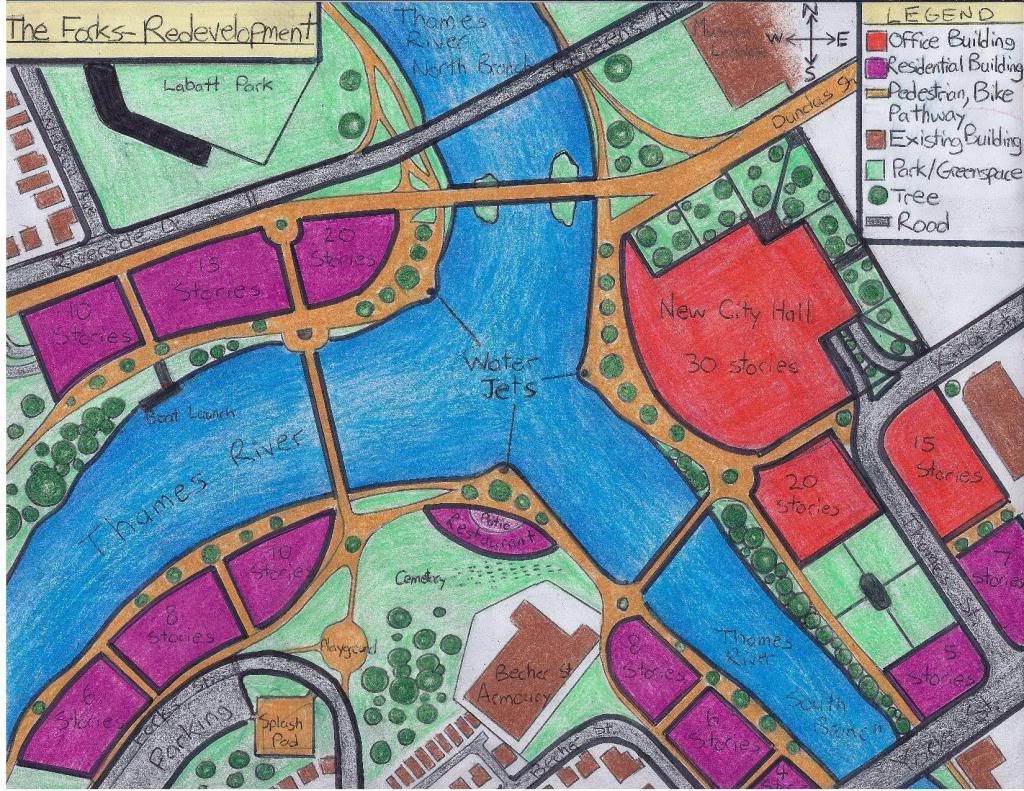I've decided to come up with my own plan for the redevelopment of the Forks of the Thames. In my vision, Dundas street would be pedestrian only across the river, and Queens Ave. would be a two-way street. Like the proposal from a while back, there is a new city hall. Here it is a 30 story skyscraper with public parking underground. It would become the tallest building in the city. To bring people closer to the riverfront there are now three alternating water jets, which would all look vastly different. A new north-south pedestrian bridge would also be built, a crucial link which is currently missing. There would be a couple other office buildings next to the new city hall, but the rest of the 15 buildings in the redevelopment would all be residential, with ground-level shops. To join all of these new buildings would be wide bike/pedestrian boulevards.
Anyways, that's the major stuff, the rest is pretty straightforward. I've listed the heights of the buildings on the map. I tried my best to get things to scale, and to be realistic but it's hand-drawn. When I get a chance, I look forward to doing some renderings of the buildings!

