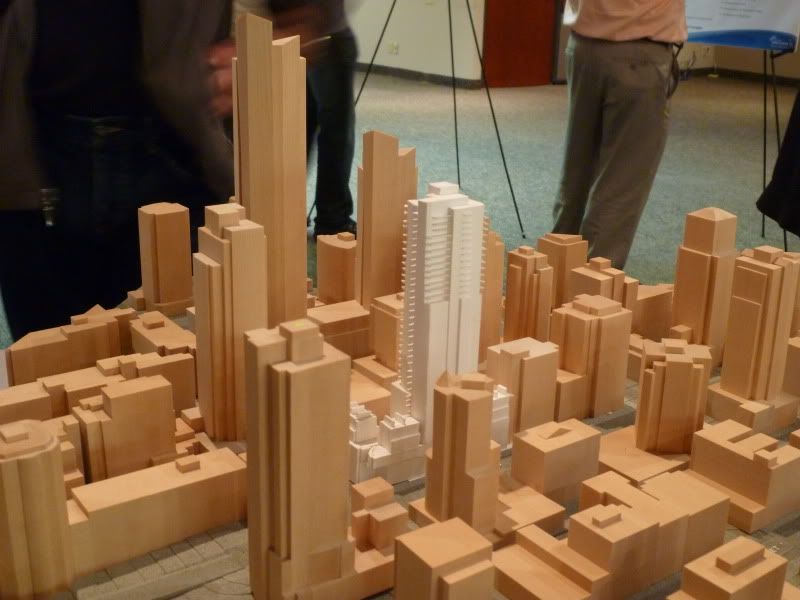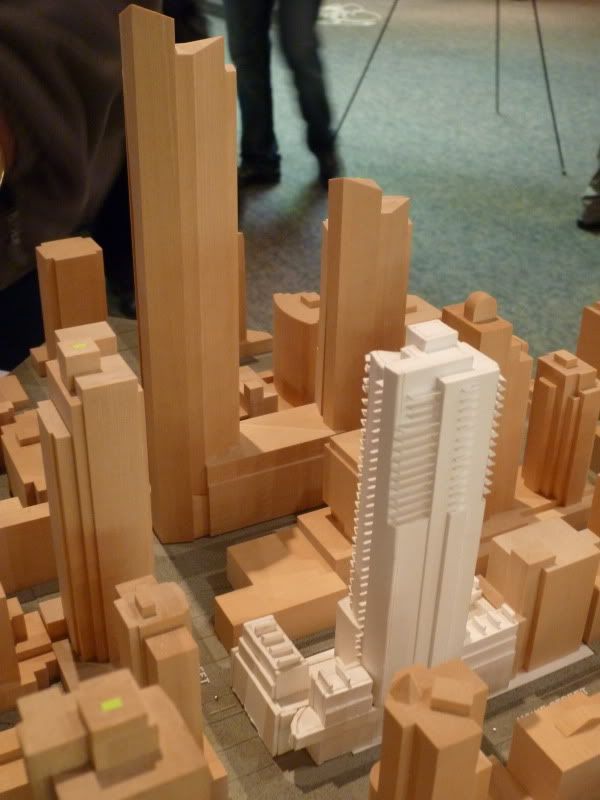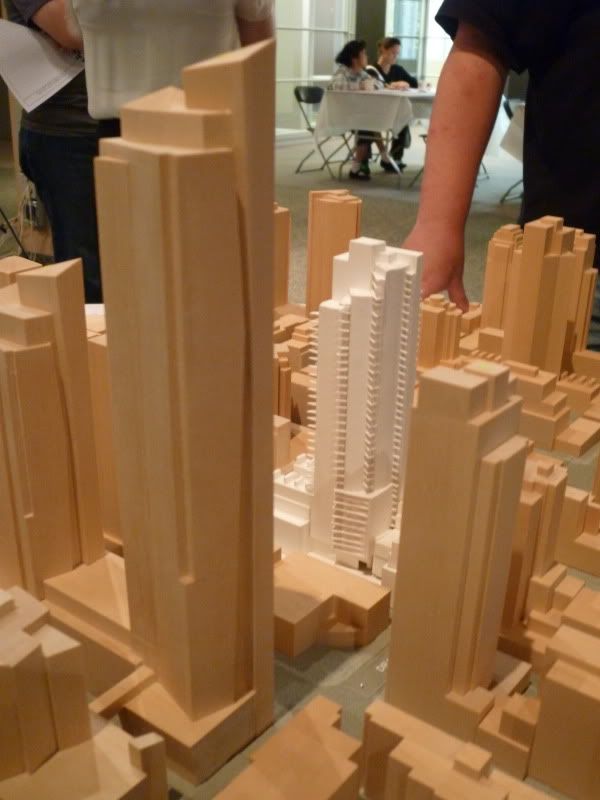 Posted Jul 19, 2011, 9:05 PM
Posted Jul 19, 2011, 9:05 PM
|
 |
Website Manager
|
|
Join Date: Dec 1999
Posts: 9,318
|
|
|
Tate | 114.3m | 40 fl | Completed
Figure I'd create a thread for this since we have more info now thanks to Built Form. The architect is Merrick Architecture.
Quote:
Originally Posted by Built Form

Sorry I've been sitting on this for a bit. Here's the details for the proposed development at the corner of Howe and Drake.
41 floors, 375 ft, 325 market suites, proposed contribution towards rental housing either on site or off, 17 artist 'work only' studios on a 3 year renewal cycle, 3 CRUs (2 on Drake, 1 on Howe), 9.19 FSR+public amenity space (the artist studios).
The original design called for a 300 footer but they've increased the height to come just under the Queen Elizabeth Park view cone. Sorry guys but all the existing buildings, including the housing on Drake/Howe corner will be razed. The existing office space will be replaced with 10, 500 sq ft of artists studios in a unique 6 story building that is adjacent to the condo tower. It will have an interior 'Highstreet of the Arts' connecting Howe with the alley along with a Facility Reserve Fund. 35, 000 sq ft of off-site heritage density is proposed to be purchased. Here are some pix showing the building in relation to Burrard Gateway.



All pix by Built Form |
Quote:
Originally Posted by phesto

|

|