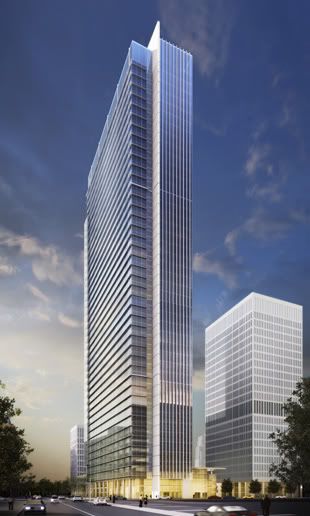 880 Bay Street
880 Bay Street
Land Use Planning Approvals – 880 Bay Street Toronto, Ontario, Canada
Client: Ontario Realty Corporation
Scope of Service: Master Planning and Design
Approximate Value: $250M
Status: Rezoning Approved, SPA in progress
WZMH was engaged to design a new office tower at 880 Bay Street within the Queens Park Government Precinct as part of their Toronto Accommodation Plan. The 44 storey tower design is unique in Toronto for responsive design to solar orientation to east, west, south and north facades. The north side core elevator design has slender floor plates that are oriented to face south and provide maximum natural daylight penetration and views for occupants. At Street level the building podium and arcade design relates to the scale of the adjacent distinctive Macdonald Block arcades that wrap around the major street edges. The project is targeting a minimum of LEED Silver.
Rezoning approval was granted within period of 6 months from application.