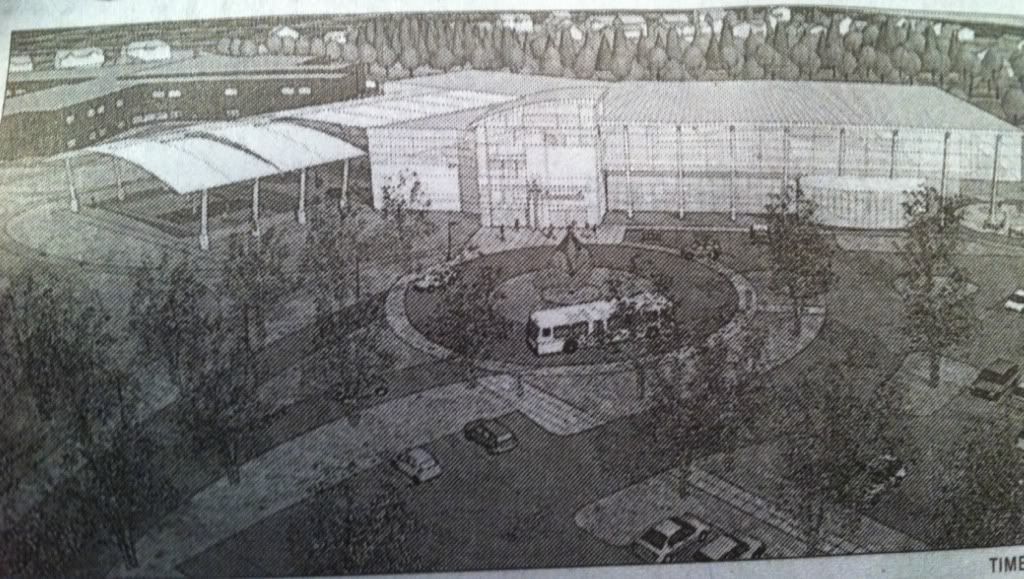Forum brings positive results for community centre
Friday, April 20, 2012
Times & Transcript
By: Shannon MacLeod
Citizens provide input on what they'd like to see in the new north-end facility
The people of the north end of Moncton would like to see a pool in their end of town.
The City of Moncton hosted a community open house at Evergreen Park School to unveil the initial rendering of the proposed North End Recreation Centre Wednesday night.
However, one thing that residents at the meeting felt was missing from the rendering was a swimming pool. Last May, the city of Moncton hosted a consultation process to find out what citizens would like to see in a recreation centre.
The consultant on the North End Centre is Jim Scott from Collab-Plan, which is a landscape, architecture and planning studio based in Moncton.
'The consultant took that information and presented a concept (Wednesday) night that incorporated most of their ideas,' said Nicole Melanson, spokesperson for the City of Moncton.
Some of those ideas were an indoor skate park, a 35-foot tall climbing wall, interactive play-structures for children, a water feature like a splash pad outside, a cafe lounge, outdoor courts for a variety of sports for summer which will then be converted into an outdoor skating rink during winter.
read more:
http://22864.vws.magma.ca/index.php?&article_id=8817
Apparently, when the city put in services for Evergreen Park School, they upgraded the water supply and sewer system on the assumption that a pool would eventually be built there. Some of the citizenry attending the meeting was well aware of this, as well as of previous promises of a pool for the north end. They made a persuasive arguement and the city promised to look at the issue again. I presume that if a pool were included in the proposal, something else would likely be lost, like the indoor tennis facility or the covered outdoor skating facility. In any event, this is a very positive development for the north end.
This is the best I can do at present for an initial architectural rendering:

This is viewing the proposed recreational centre from the south. You can see the roundabout and main entrance to the facility in the centre of the drawing. Evergreen Park School is visible to the back left of the building. The coverered (but outdoor) skating rink/basketball courts are the the left.