The 5 neighborhoods: Here's the plan
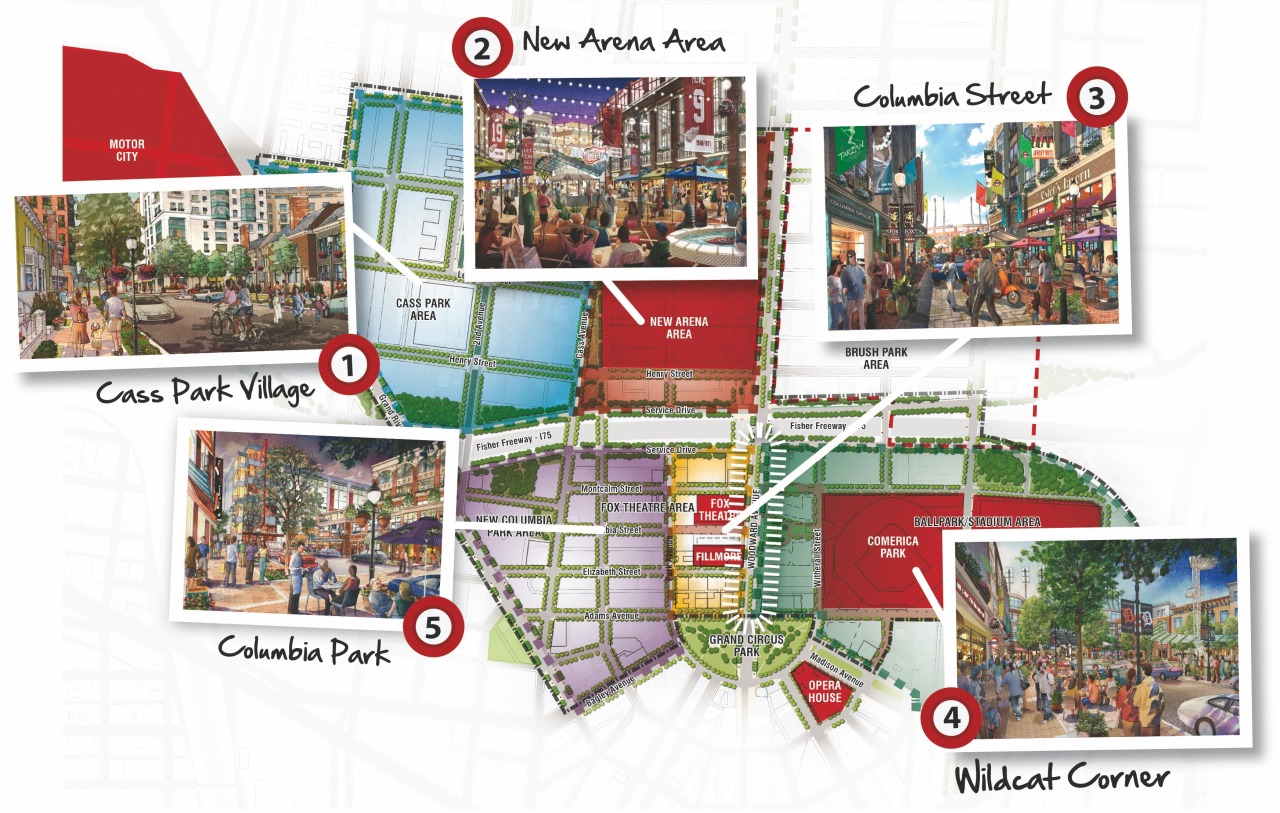 Cass Park Village
Cass Park Village
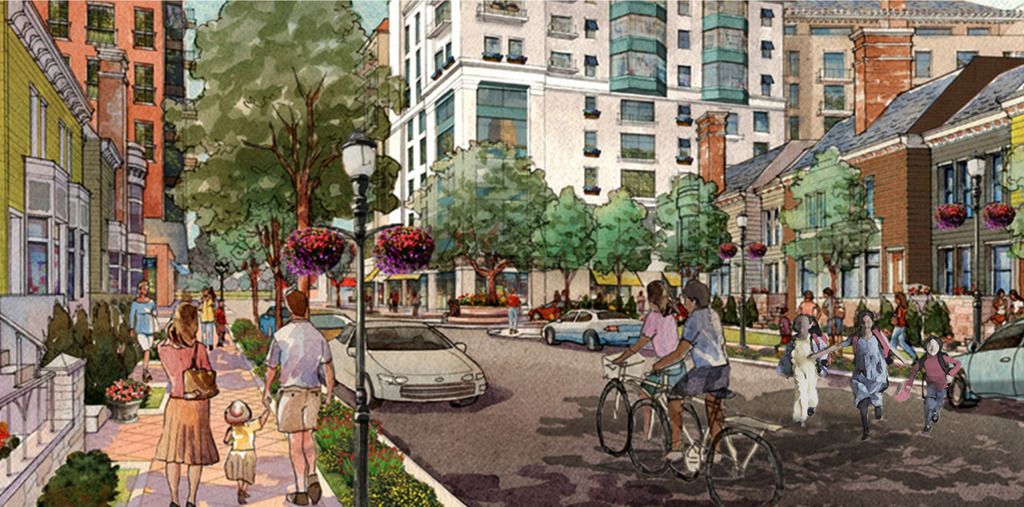
This neighborhood is described as eclectic, and primarily residential with restaurants and some retail. Chris Ilitch used the phrase "funky and frontiering" to describe its character. This neighborhood includes the existing Cass Park historic district, is just west of the planned hockey arena area and includes plans for upgrades to Cass Park itself, which is at the center. Also in this area are Cass Tech High School and Masonic Temple.
New Arena Area
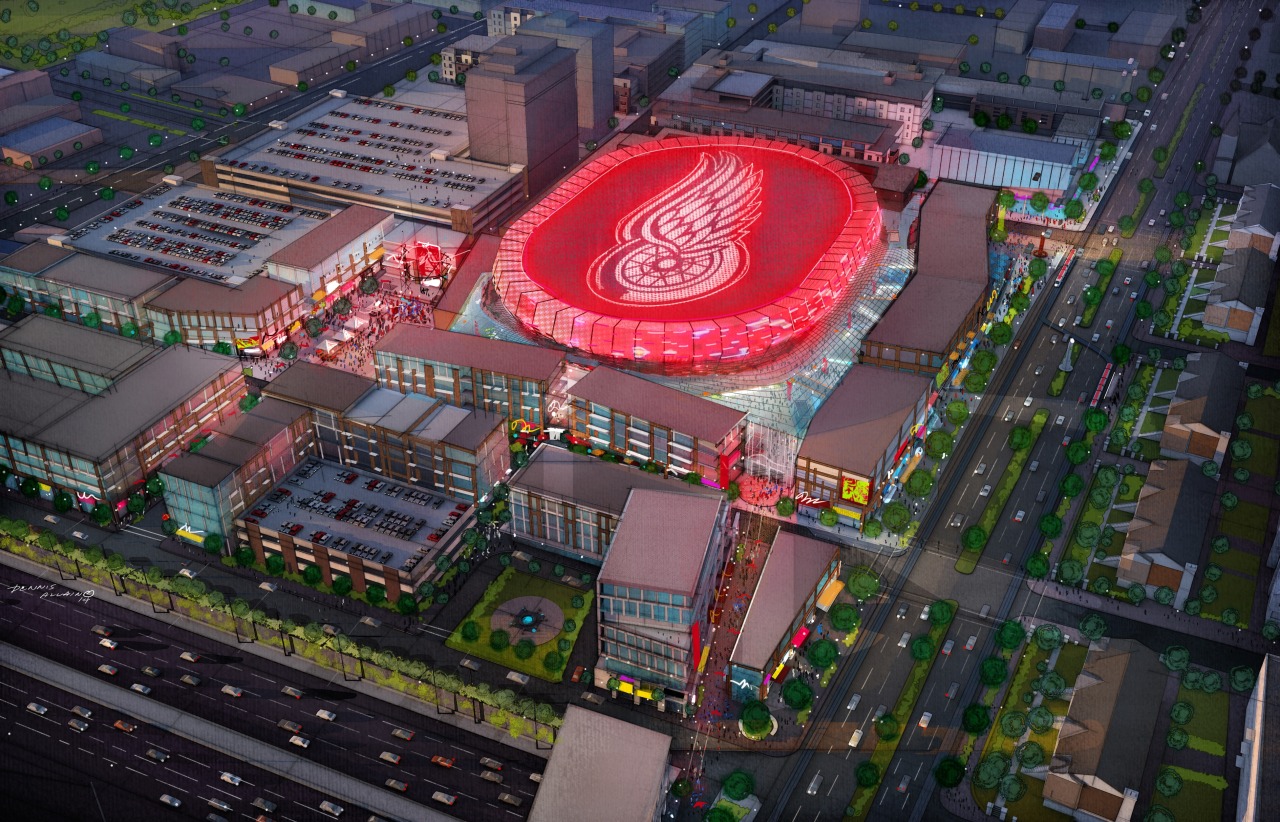
This area will be anchored by the new hockey arena, which is planned as a "deconstructed" structure with many of the elements of a sports complex as separate freestanding buildings connected by ground-level and overhead enclosed walkways to the main bowl.
The hockey rink will be below grade to keep the above-ground profile to a few stories tall. A concourse area protected by a glass ceiling will house the concessions. Outside that perimeter, linked buildings will contain office space, including Red Wings offices, apartments and lofts, and year-round retail and restaurant offerings.
Conceptual renderings for the arena depict a highly customizable roof that can be adapted to change color and promote events, such as a music concert, on non-game nights.
Wildcat Corner
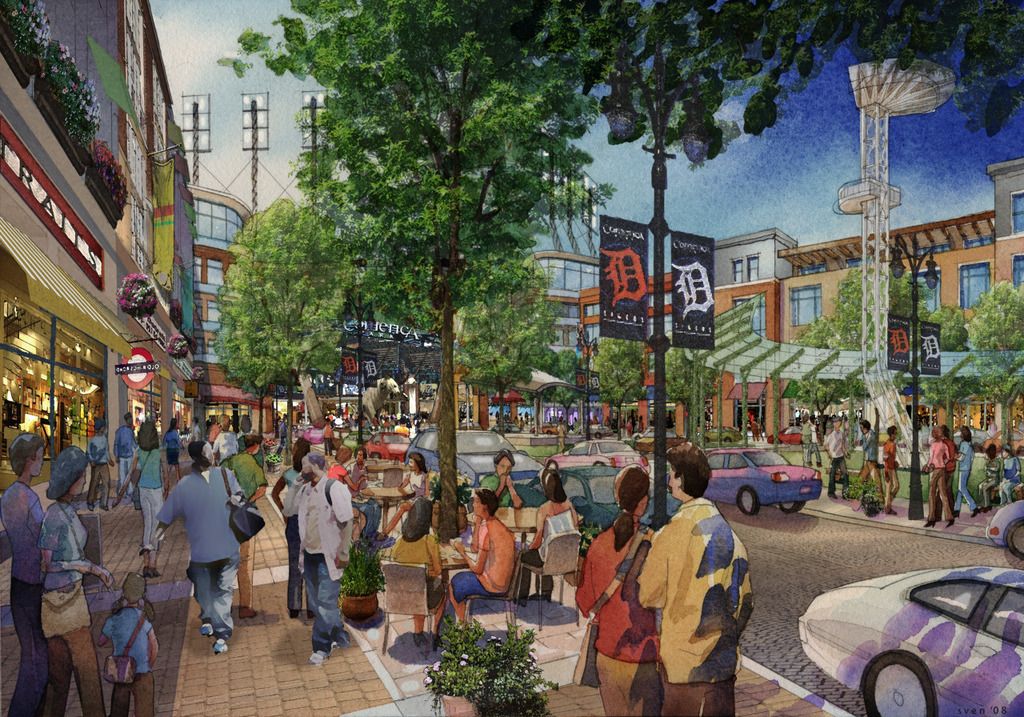
This is the working name of the neighborhood anchored by Comerica Park and Ford Field. It's slated for more development to unify the area as a hub for pro sports. The surface parking lots between the ballpark and Woodward Avenue will make way for 300 apartments and/or lofts; a second parking garage may be added next to the current Tigers garage on Montcalm Street, and a new out-building for Comerica Park will be built across Adams Street. The latter could have rooftop bleacher seats, office space and retail and bar/restaurant space on the first floor. It also would also be designed to begin the neighborhood's tie-in to Ford Field a block farther west.
Columbia Street
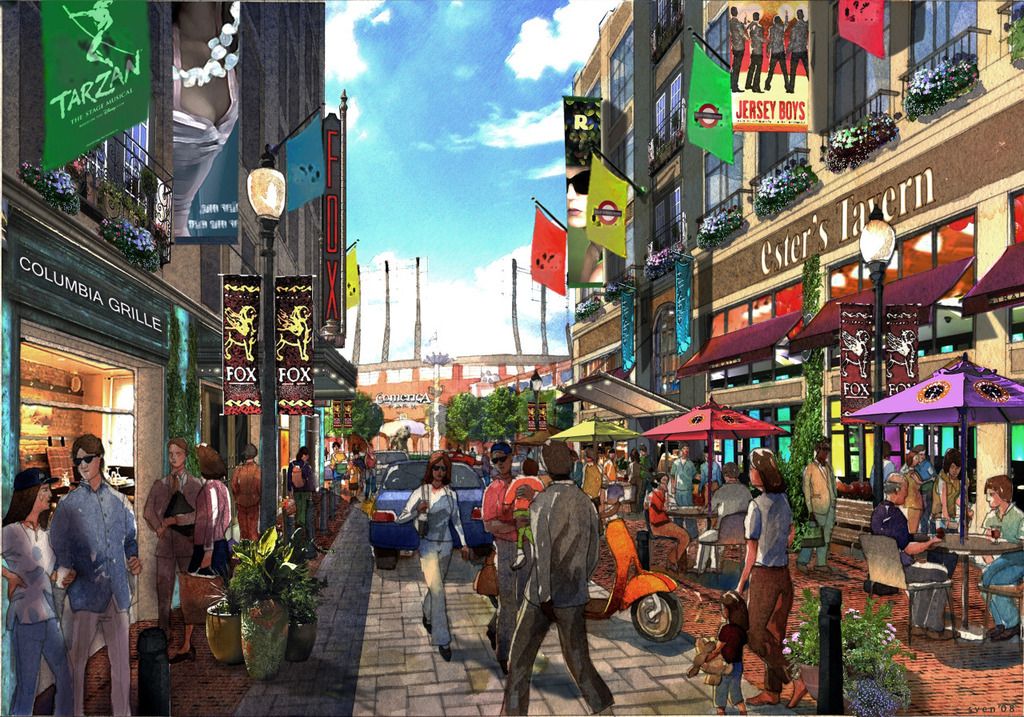
Between the Fox Theatre and Fillmore Detroit, this is planned as the hub for upscale dining, ornate gas streetlamps, and nightlife -- it's envisioned as a densely developed entertainment destination. New office space with a modern design totaling 120,000 square feet also is planned. What's there now is an existing street that operates as Fox office center parking space, a day care to be relocated, and a service and loading area.
Columbia Park
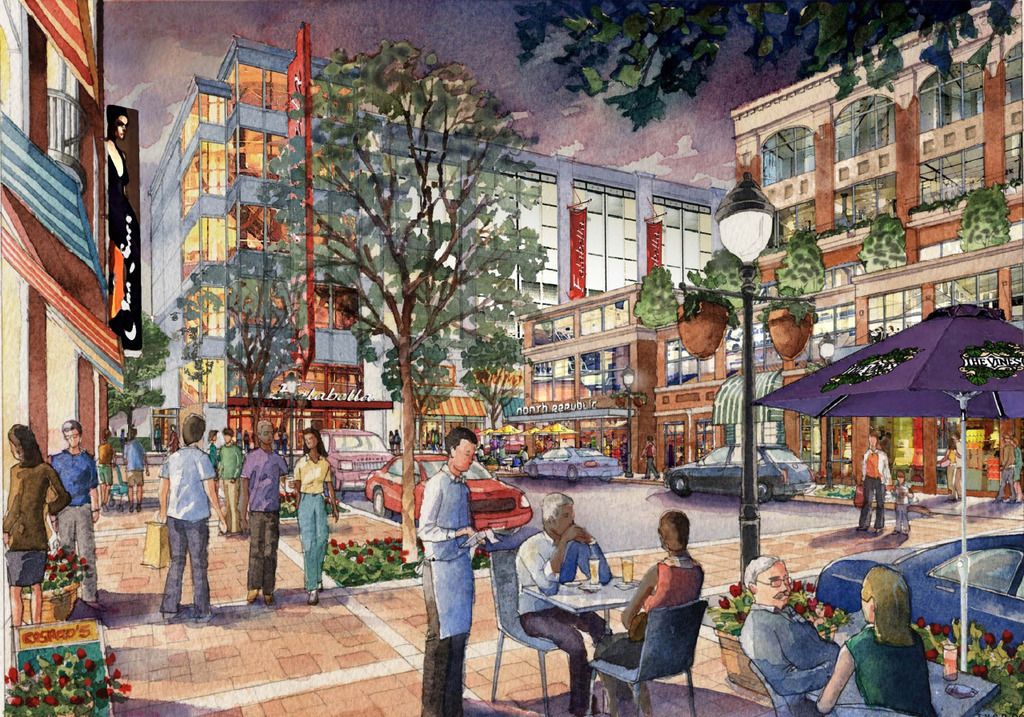
This is described as a new, contemporarily designed neighborhood including new public park space. The area west of the Fox Theatre area is currently home to scattered bars and restaurants and surface lots; the Ilitch plan seeks to amp that up with a mix of busy streets and quiet green spaces.
http://www.crainsdetroit.com/article...heres-the-plan