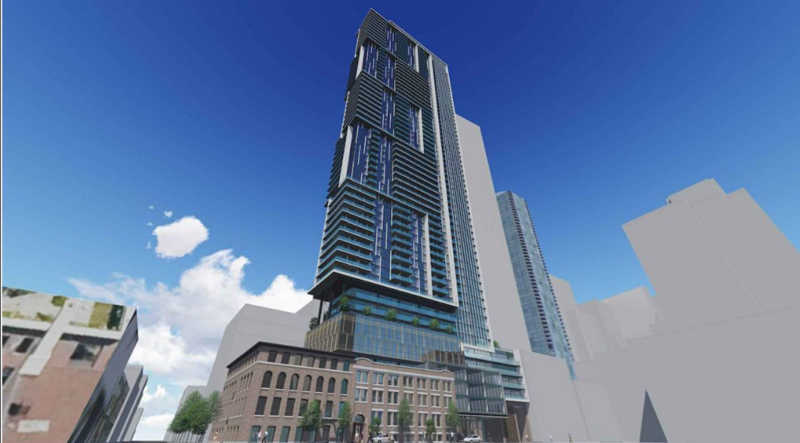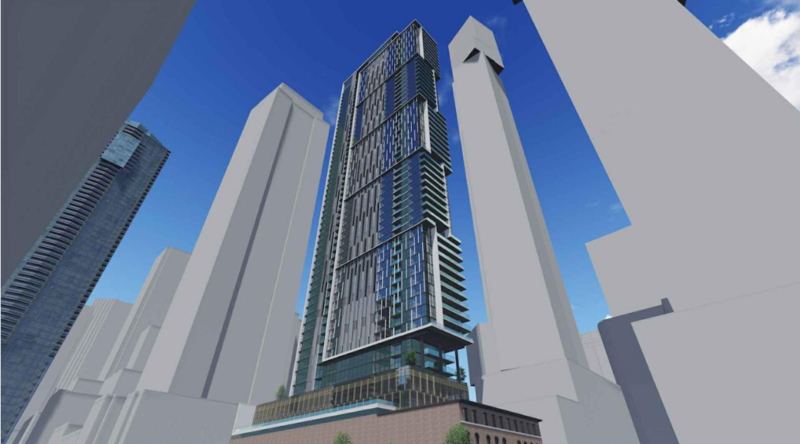ORCA Project (Rail Deck Park + 8 Bldgs. 1x38s-?m/ft. Office Bldg. 1x27s-?m/ft. 3x41s-?m/ft, 2x46s-?m/ft. 1x59s-?m/ft. Sweeny &Co)
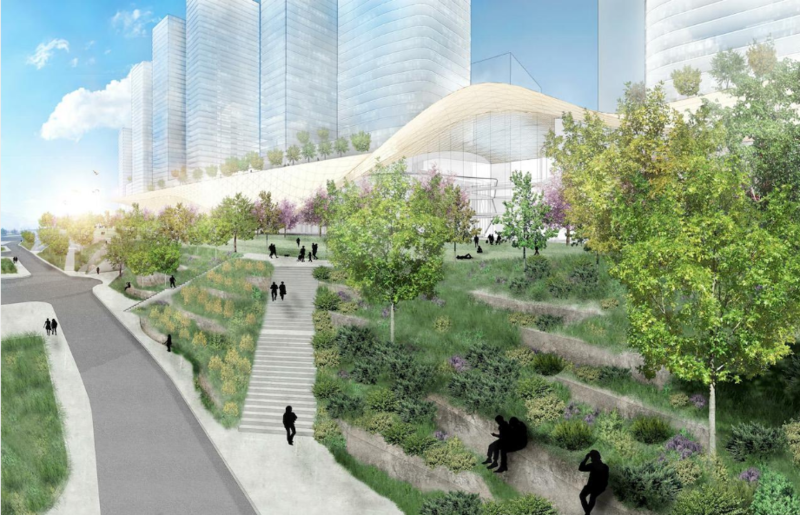
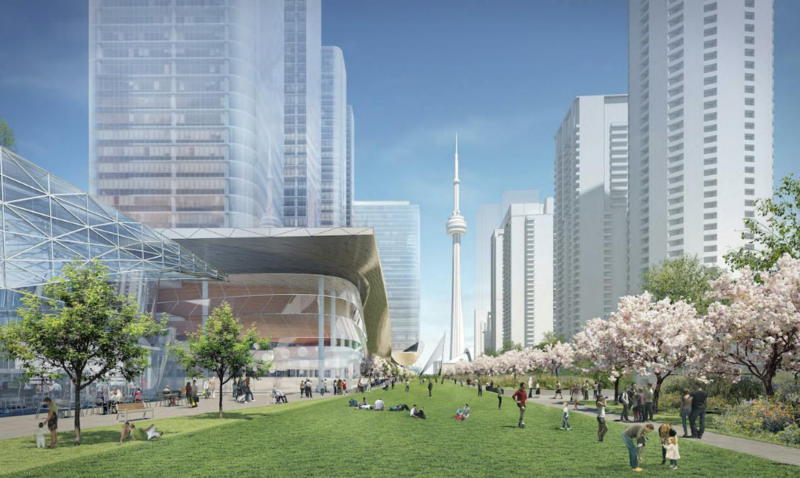
433 FRONT ST W
Ward 20 - Tor & E.York District
The proposal is to develop a rail corridor overbuild (deck) over the existing active rail corridor to accommodate development, while maintaining the rail activities. The ORCA Project proposes a mixed-use and open space development, consisting of 8 buildings with a combined gross floor area (GFA) of 368,100 m2. The proposal includes the portion of the Rail Corridor bounded by Front Street West between Spadina and Bathurst; Blue Jays Way; Ice Boat Terrace; and Bathurst Street.
Proposed Use --- # of Storeys --- # of Units ---
Applications:
Type Number Date Submitted Status
OPA 17 164359 STE 20 OZ May 23, 2017 Under Review
Supporting Documentation...........
http://app.toronto.ca/DevelopmentApp...abSearch=false
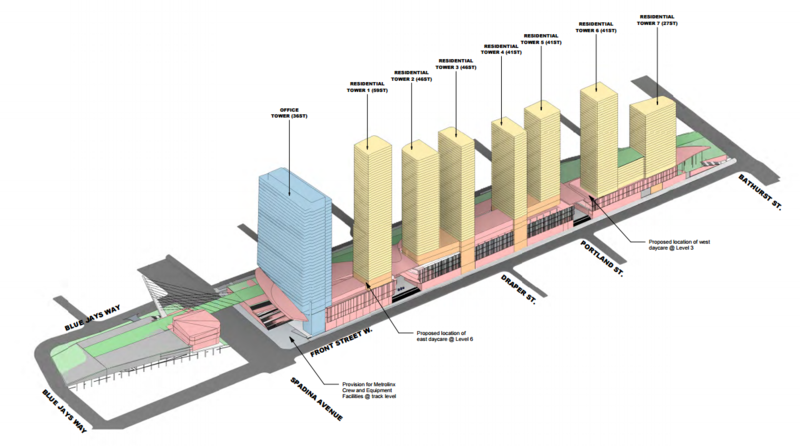
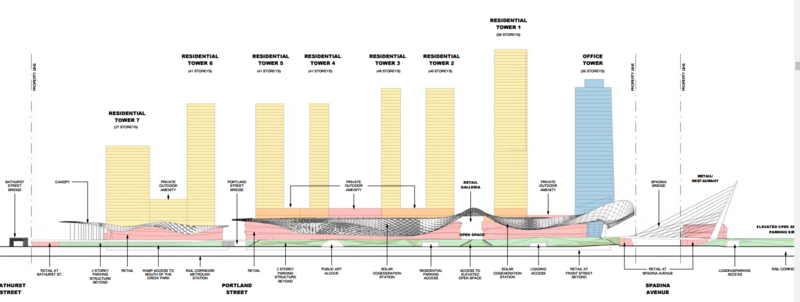
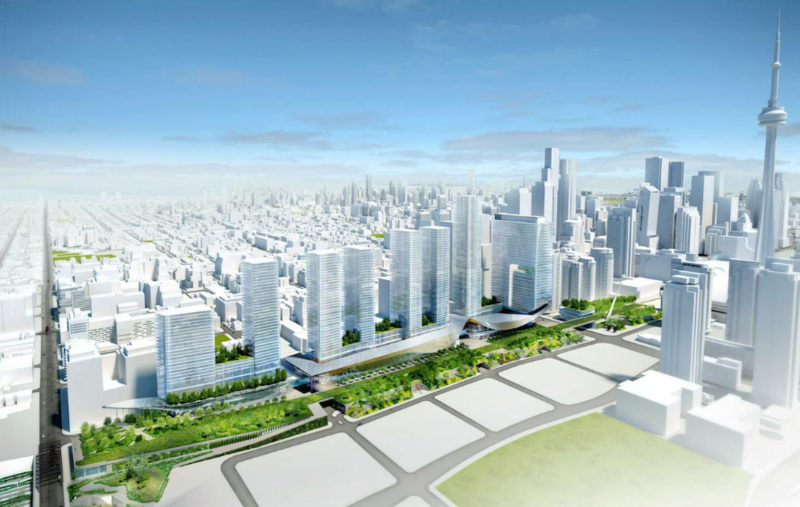
......
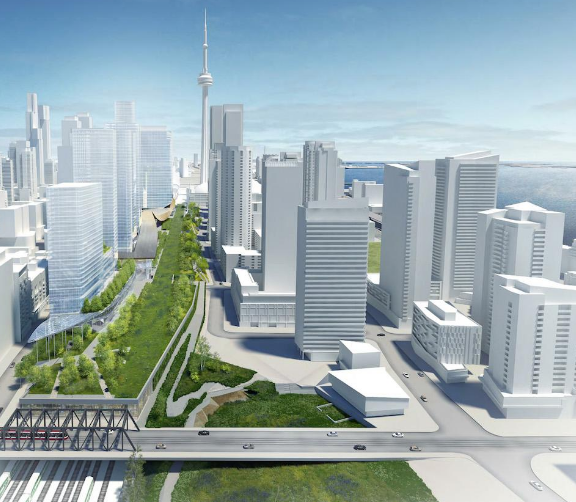
From Urban Toronto
Audacious Proposal Envisions Towers Beside Rail Deck Park
http://urbantoronto.ca/news/2017/05/...rail-deck-park
____________________________________________________________________________________________________________________________
101 Spadina Avenue (47s-?150m/492 feet, Devron Developments, Diamond Schmitt)
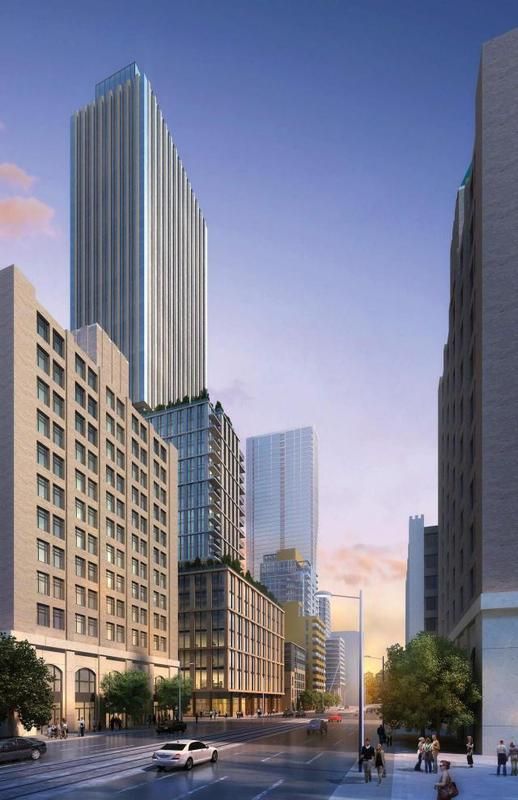
....
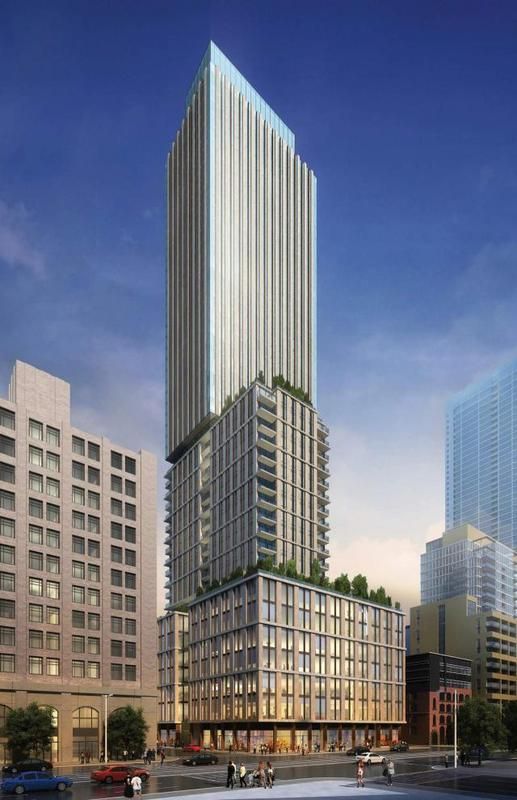
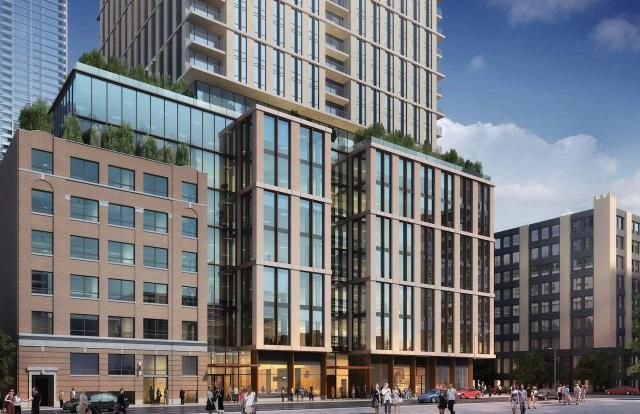
..
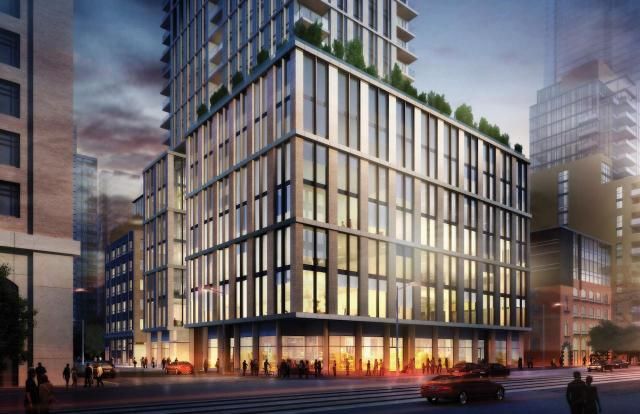
_________________________________________________________________________________________
150 Pearl Street (58s-189m/620 feet, Conservatory Group, Richmond Architects)
