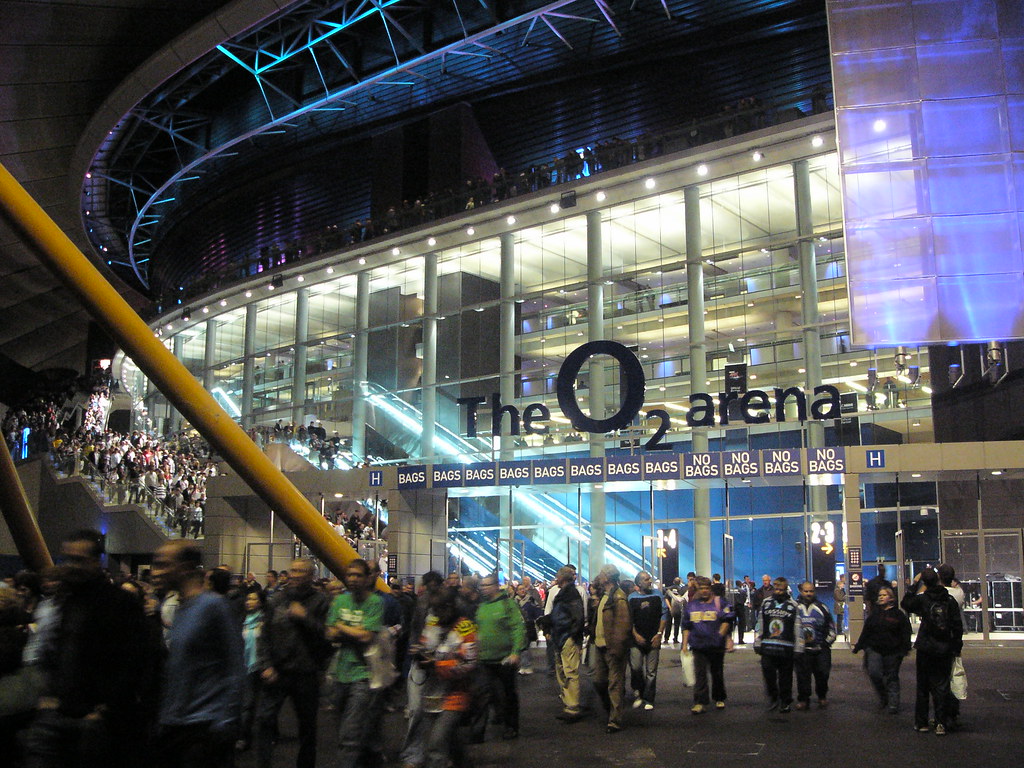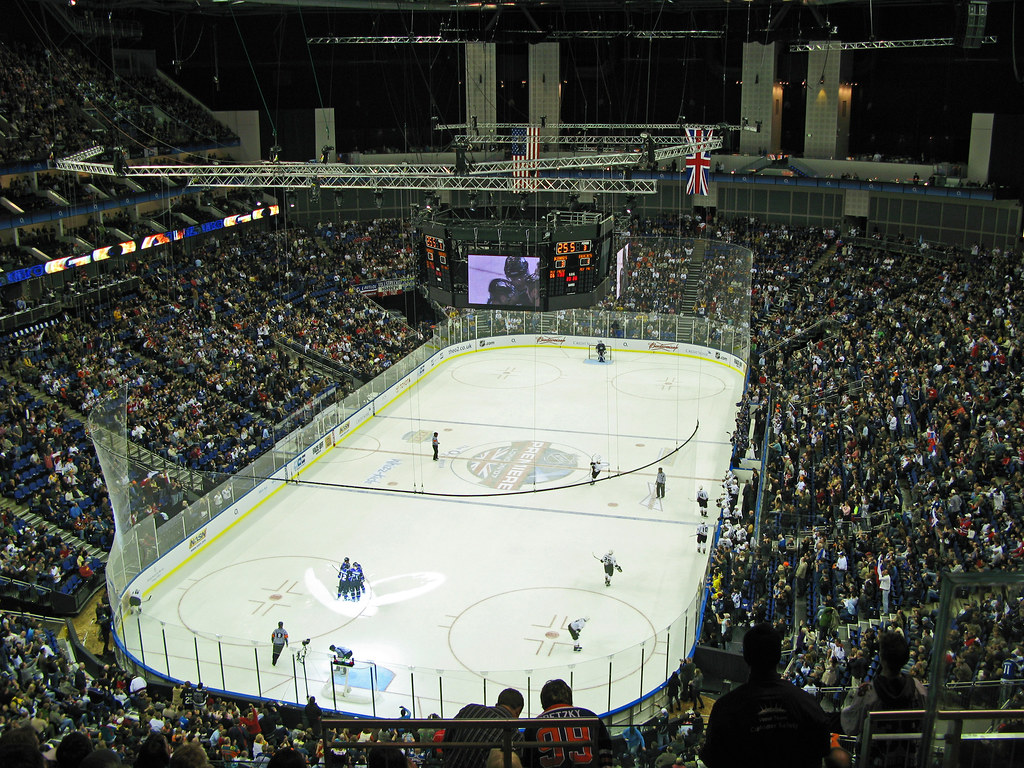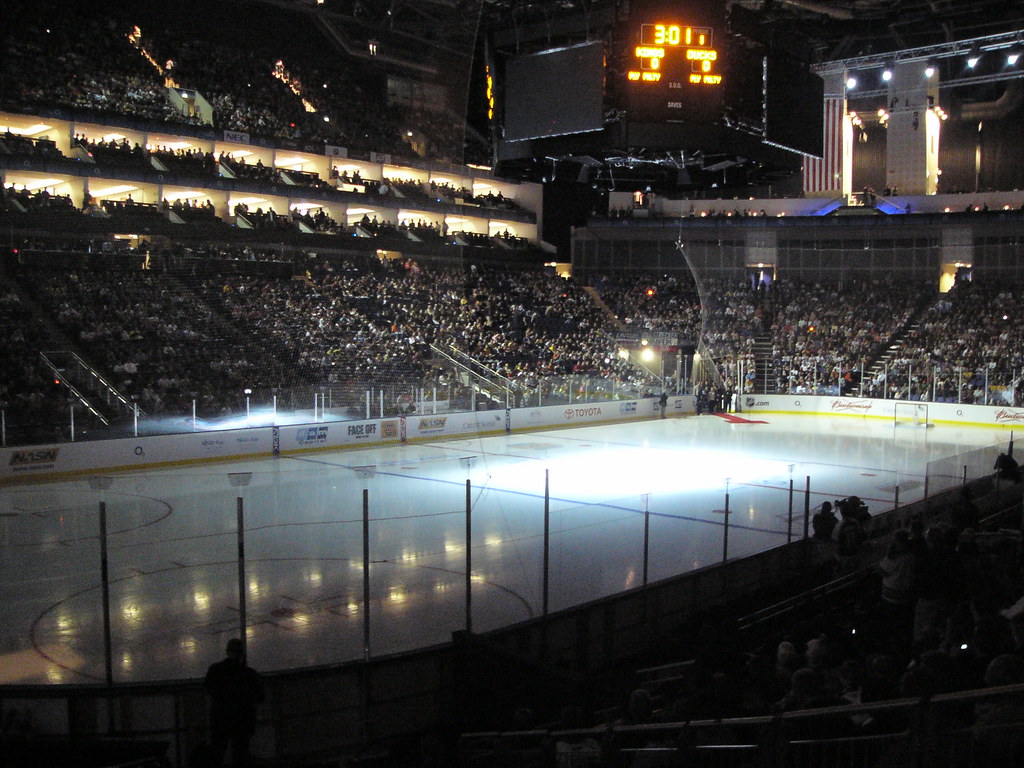Olympic Stadium, 80,0000: Design Stage
Olympic stadium with artistic side
Robert Booth
THE stadium for the 2012 London Olympics is to be sunk 20ft in the ground and wrapped in an artwork that may feature images of past Olympians.
Architects for
the £500m centrepiece of the Games plan to carve the track-and-field arena into the London clay, around which there will be seating for 25,000. A steel structure will be built up from this “bowl” to accommodate a further 55,000 spectators.
Plastic will be wrapped around its exterior on which artists will set to work.
The plastic “wrap” - 65ft high and encircling the 1,000-yard circumference of the stadium - will be visible from across London, according to the plans to be unveiled later this year.
Early designs show
six-storey images of Olympic athletes including Cathy Freeman, the athlete who won the 400m for Australia in the Sydney 2000 Olympics. Other designs have used flags from around the world and sponsors’ logos, which so far include Visa, Lloyds TSB and Adidas.
Sir Nicholas Serota, director of the Tate Gallery who is a board member of the Olympic Delivery Authority (ODA), said the wrap should be used for more than sponsorship and could be thrown open to the art world to provide inspiration. “This could be a great opportunity for artists,” he said. “The way the designs are going shows huge potential to develop the form of stadium we haven’t seen before and which recognise we do not want to create a white elephant.”
To avoid repeating the errors of previous Olympic cities, which have been left with massive stadiums that they cannot fill, the upper steel seating structure will be removed after the closing ceremony.
The ODA hopes that it could be used to create a stadium that might be needed elsewhere in Britain or even sold to a future host city of the Olympics. The “bowl” left behind will become a 25,000-seat stadium for athletics, rugby and lower-league football after the Olympics.
The giant artwork is intended to mask the rudimentary structures supporting the temporary seats. Although the cost is still twice the £280m laid out in London’s winning bid document for the Olympics, organisers say it is effectively in line with the proposed budget when inflation and Vat are taken into account.
Tessa Jowell, the Olympics minister, is due to approve the plans at next month’s meeting of the Olympics board with Lord Coe, chairman of the organising committee, Ken Livingstone, the London mayor, and Sir Colin Moynihan, chairman of the British Olympic Association.
Jowell was severely criticised in March when she announced the budget for building the Olympic Park had risen from £2.4 billion to £9.3 billion. But a senior Olympic official said: “[The stadium] is cheap and cheerful for the two weeks of the Games. We are not worried that the 55,000 temporary seats are basically on a scaffold and there isn’t a great deal of architectural refinement.”
It will enable more of the money to be devoted to ensuring that the bowl housing the sports arena is of high quality, leaving a “legacy” of a 25,000-seat stadium in east London.
The approach contrasts with Beijing’s stadium for the 2008 Olympics. Herzog & de Meuron, the Swiss architects of Tate Modern, have designed a 100,000-seat stadium in the shape of a bird’s nest using four times more steel than London’s arena. It has won lavish praise from architecture critics as “a show stealer”.
The London Olympic stadium will have a roof that covers only two-thirds of the spectators, leaving about 26,000 exposed to any August downpours. Olympic officials said a full roof would have added millions to the cost.
The Olympics organisers also realised that some cover is essential to prevent winds that could render world records invalid. A six-month study found that a partial roof could reduce the chance of winds that can invalidate sprint and jump records from 50% to 5%.
There will also be no food outlets inside the 80,000-seat arena, which reduces the need for kitchens and higher levels of fire protection associated with cooking.
Instead, the architects at HOK Sport, which also designed Wembley and Arsenal’s Emirates stadium, have planned “party concourses” outside the stadium inspired by the successful “fan zones” at the 2006 World Cup in Germany, where spectators gathered to eat and drink and watch the action on big screens.
Wembley Stadium, 90,000
On the 28th of October, the New York Giants will play the Miami Dolphins at the new Wembley. Match below is England Vs Israel.
 02 Arena, 22,000
02 Arena, 22,000
And if that wasn't enough, the LA Kings and Anaheim Ducks opened the NHL season with a match at the 02 Arena that was played out over the weekend. On the 10th October, the Boston Celtics will play the Minnesota Timberwolfs at the 02 Arena as well.
For those confused, the 02 Arena is built inside the Millennium Dome. Essentially the arena was built from the bottom up without the use of overhead cranes.



In ice-hockey format, the capacity is 18,000. As you can see, it isn't even a complete bowl so future expansion could ironically make this the largest ice-hockey arena in the world.


 Colchester Stadium, 10,000: Under Construction
Colchester Stadium, 10,000: Under Construction
Colchester is building a new stadium to house their rising football team (could be in the Premiership in the not too far future). Capacity is 10,000 and due by next Autumn.

