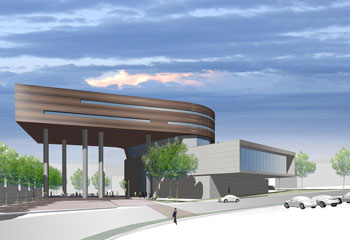 Posted Dec 14, 2010, 1:08 PM
Posted Dec 14, 2010, 1:08 PM
|
 |
Registered User
|
|
Join Date: Aug 2006
Location: Downtown Los Angeles
Posts: 19,384
|
|
Salt Lake City - University of Utah - Update, Eccles School of Business Project
 Rendering's Link: http://www.okland-const.com/projectD...?id=350&cid=19
This modern 5 level building will serve as a campus landmark as well as meeting the needs of the U of U Business
Rendering's Link: http://www.okland-const.com/projectD...?id=350&cid=19
This modern 5 level building will serve as a campus landmark as well as meeting the needs of the U of U Business
School. It features a 4 story atrium with a wood slat wall representing the local canyons. The wall will angle in
multiple directions as it ascends up from the main level. Various classrooms, offices, café, and auditorium are
contained within the 182,680 square feet. Also featured is an outdoor patio on the second level. Not only will the
patio serve as outdoor seating for the Café but it will also include permanent landscaping. The exterior will be clad
with terra cotta and features 63 foot high columns angled at 10 degrees supporting the upper level. This new building
will achieve a Leed Silver certification. Relocation of campus medium voltage and communication lines will also be
performed including the splicing of a 12,000 pair communication line.
OWNER INFORMATION: University of Utah
ARCHITECT INFORMATION: MHTN Architects
PROJECT LOCATION: Salt Lake City, UT.
PROJECT SIZE: 182,680 SF
By Stevena07
.
Last edited by delts145; Jan 8, 2011 at 11:58 AM.
|