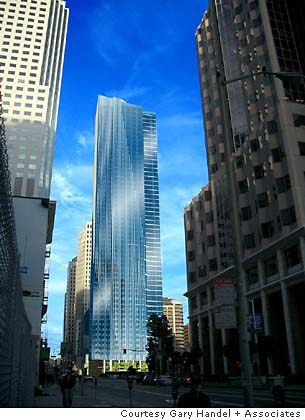 Posted Apr 22, 2005, 8:14 AM
Posted Apr 22, 2005, 8:14 AM
|
|
Registered User
|
|
Join Date: Sep 2002
Location: New York City
Posts: 1,911
|
|
|
SAN FRANCISCO | 301 Mission Street | 645 FT / 197 M | 60 FLOORS
Here are some new renderings of 301 Mission Street. Enjoy!
 
 Description:
This mixed-use project consists of a 58-story residential tower, a nine-story podium with residential apartments and amenities, and a public, two-story glass atrium. The design creates a significant architectural landmark for the upcoming redevelopment of the Transbay Terminal district.
Description:
This mixed-use project consists of a 58-story residential tower, a nine-story podium with residential apartments and amenities, and a public, two-story glass atrium. The design creates a significant architectural landmark for the upcoming redevelopment of the Transbay Terminal district.
At 645 feet, the tower will be the fourth-tallest structure on the city's skyline. The project includes 437 condominium units, 18,900 square feet of amenity space, and 8,000 square feet of retail space. Underground, a five-level parking garage would hold 350 cars.
The design creates a significant architectural landmark for the upcoming redevelopment of the Transbay Terminal district. The goal is to physically and visually enhance the quality of the street life surrounding the site. By setting back the entry to the central atrium and widening the sidewalk, the design for the ground floor plan encourages the use of the streetscape as a gathering place.
The tower's exterior design creates the impression of a translucent crystal. Delicately detailed and taut in character, the exterior materials will incorporate a variety of glass and metal fins to craft a sense of lightness and transparency. The tower's slender proportions, combined with clean lines and sleek profile, will visually reinforce the elegance of the tower's crystalline character and enhance the skyline as an architectural landmark. The overall perception of the tower's silhouette shifts with changing light of the sky.
------------------------------------------------------------------------------------
The project should begin construction in June!
Last edited by FourOneFive; Jun 18, 2006 at 5:42 PM.
|