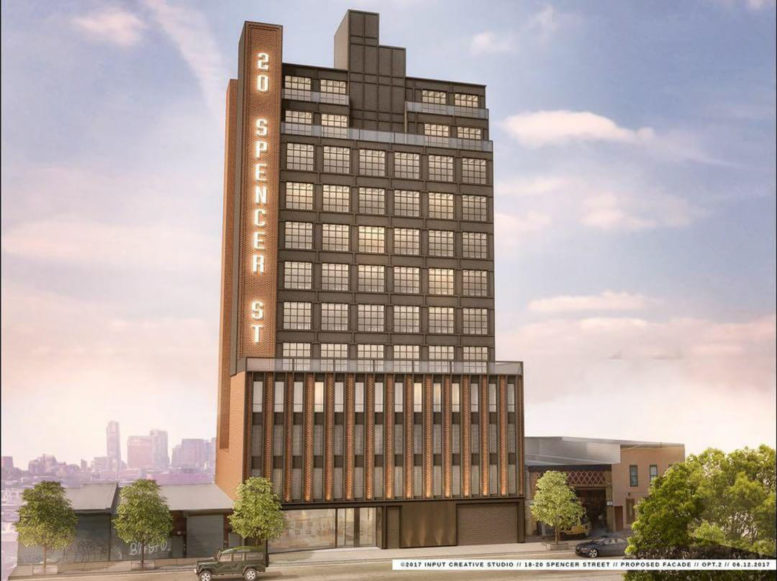 Posted Apr 5, 2018, 12:41 PM
Posted Apr 5, 2018, 12:41 PM
|
 |
NYC/NJ/Miami-Dade
|
|
Join Date: Jul 2013
Location: Riverview Estates Fairway (PA)
Posts: 45,822
|
|
 NEW YORK | 20 Spencer Street | 136 FT | 12 FLOORS
NEW YORK | 20 Spencer Street | 136 FT | 12 FLOORS
Project: 20 Spencer Street

Quote:
The 136-foot tall structure will yield 59,500 square feet, with 12,460 square feet dedicated to commercial use, and 20,550 square feet for community facility use. Four floors, from the second floor extending as far as two floors below ground, will be dedicated to a parking garage with capacity for 81 vehicles. Offices will occupy floors four through six. The remaining floors will be dedicated to a medical ambulatory diagnostic facility. The lobby will be positioned in the basement.
Queens-based NY Building Associates is the architect of record. The rendering reveals a minimalist design, incorporating brick with exposed steel girders. Terraces will be created on the two top floors, as well as on the setback space on the fifth floor.
|
======================
NYY
|