CityCenter Las Vegas, photographed in December 2010:
This thread focuses exclusively on one 67-acre property, a large new hotel and casino and condo and retail complex on The Strip that opened about a year ago. Despite its name, this property is nowhere near the actual downtown of the city and is entirely owned by one corporation with a major investor. The property's neighbors are the Bellagio Hotel and Casino (with its famous fountains) and the new Cosmopolitan of Las Vegas hotel and casino to the North, the Monte Carlo Hotel and Casino to the South, and various smaller retail and restaurant properties across The Strip. To see my thread focusing on The Cosmopolitan of Las Vegas, see:
http://forum.skyscraperpage.com/showthread.php?t=188428 . The property consists of 6 highrise towers connected by various lowrise buildings as well as an elevated tram and roads and pedestrian walkways and bridges. The complex adds to the increasingly vertical skyline of The Strip, and its modern urban-style panorama is reinforced by 3 shiny residential towers across the freeway at the back of the property as well as the similar aesthetic of The Cosmopolitan of Las Vegas next door which can be easily mistaken for part of this development. CityCenter's various components were designed by different famous architects under the executive architect Gensler, and the outcome is a bit of a visual trainwreck (but not nearly as chaotic as the clashing themes that run the length of The Strip). Circulation through the property is also rather convoluted. However, most of the components are attractive by themselves, and those who enjoy sleek modern design should have a field day here.
Overview:
The side of the property that faces The Strip is shown here. In the foreground is The Strip and the various small restaurant and retail properties across from CityCenter. 5 of the 6 towers are seen here, while the 6th is hidden behind them. The 2 towers of The Cosmopolitan of Las Vegas are also in this view, on the right and second from right.

Other Views:
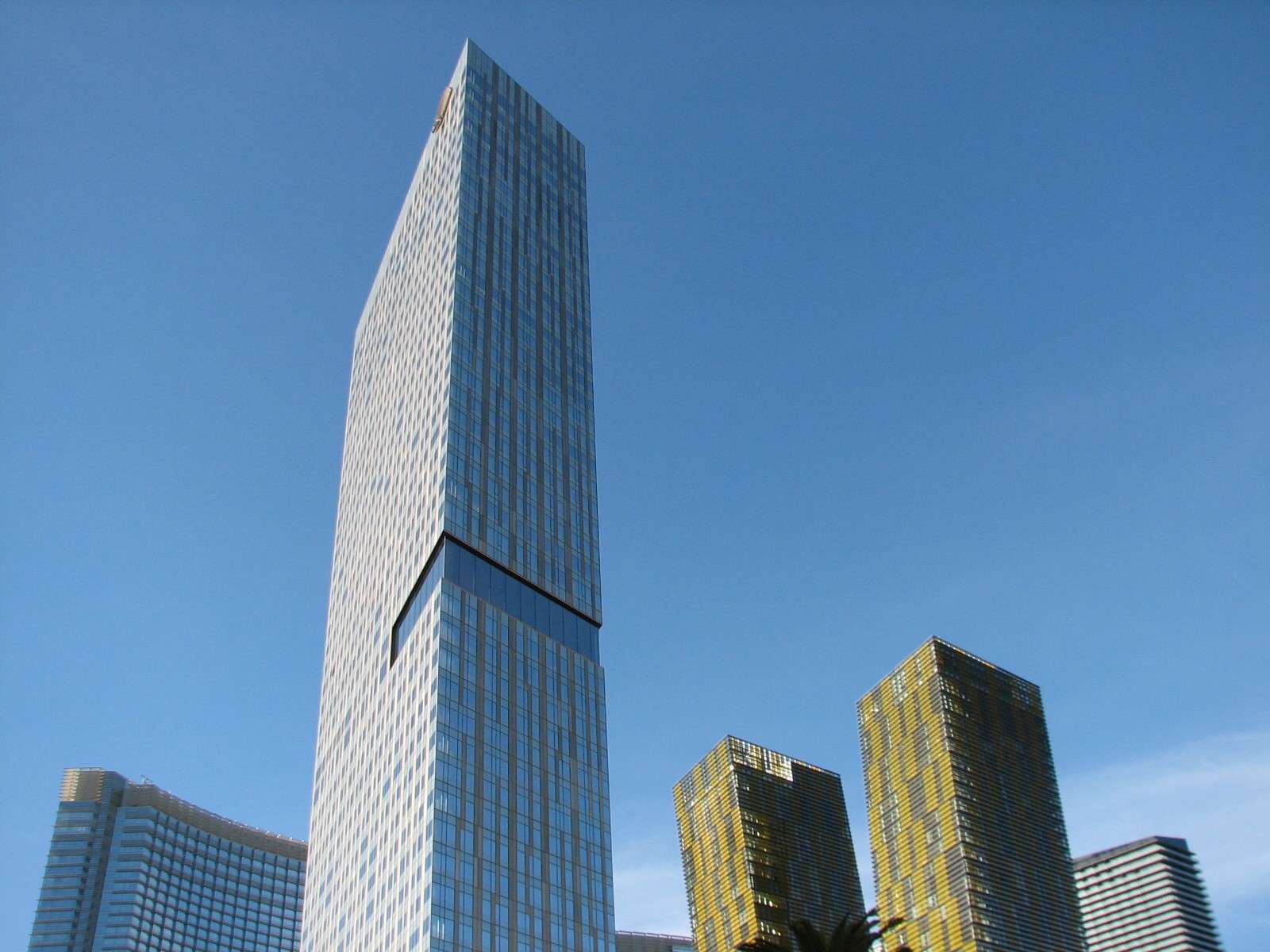
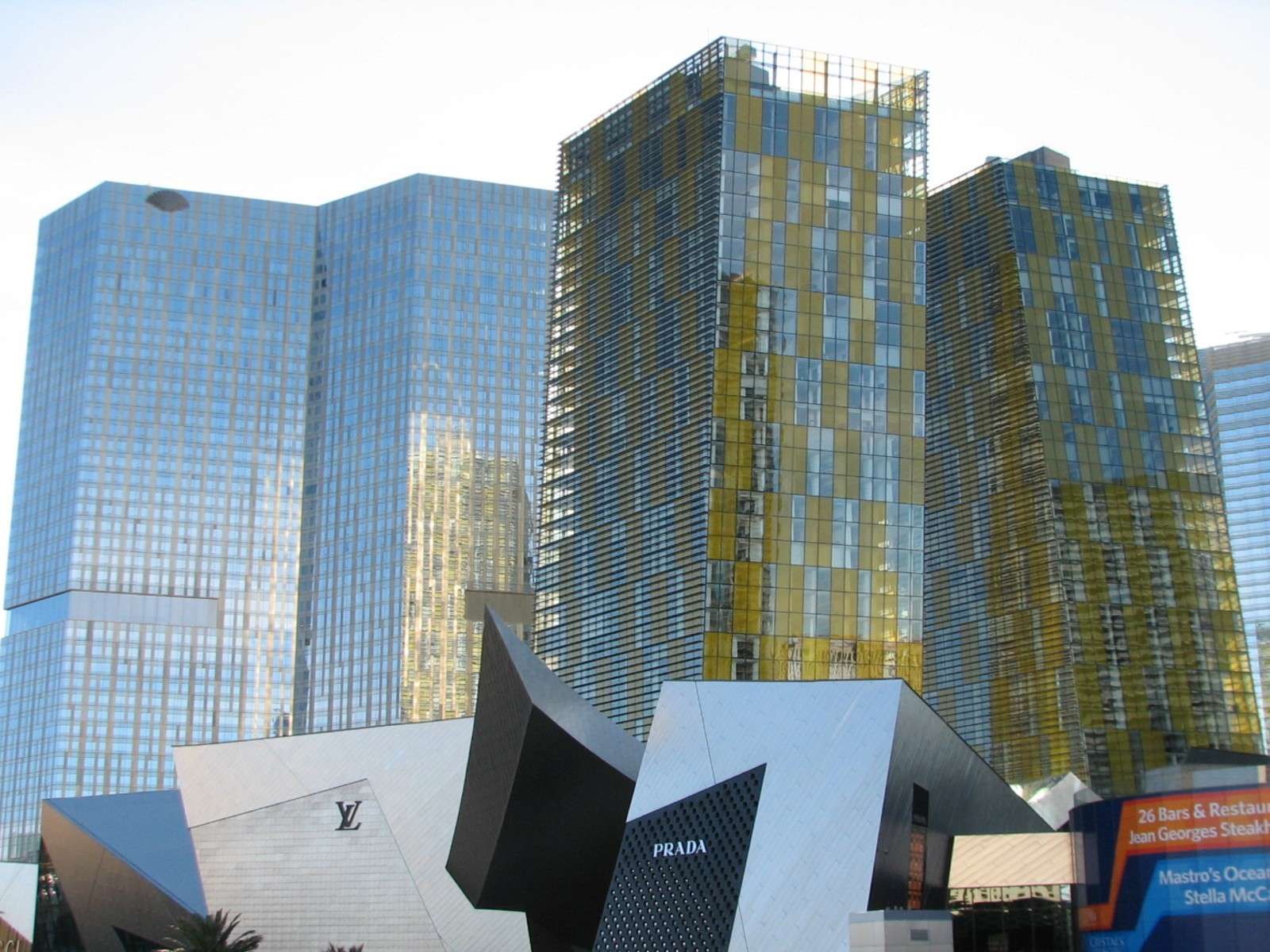
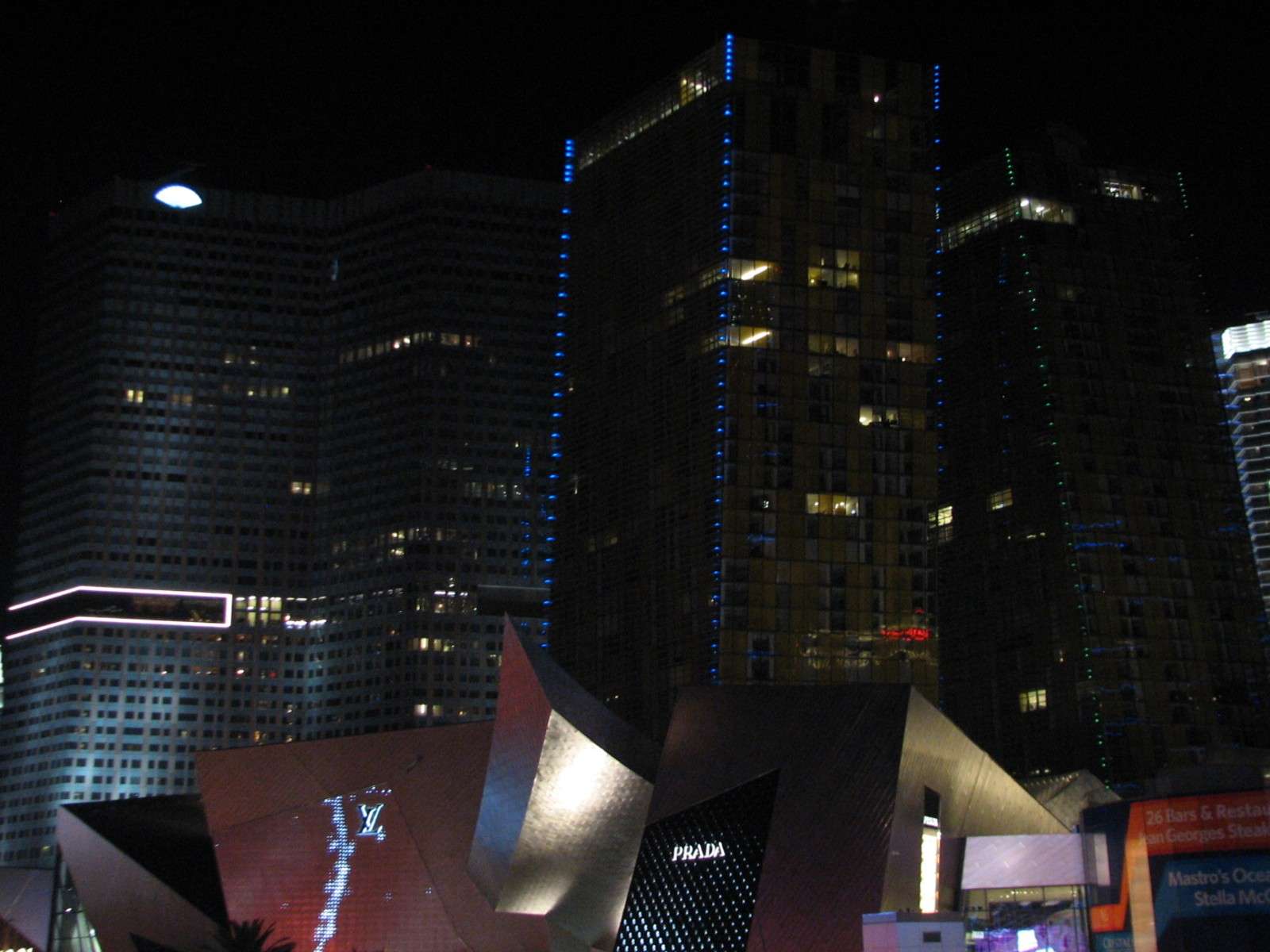
Vehicle Entry:
The primary auto entry from The Strip bisects the front half of the property; a pedestrian bridge crosses above it, and primary pedestrian routes flank it. Unfortunately these pedestrian access points spatially feel like utilitarian afterthoughts pinned between structures and wide roadway despite the nice planters and 'Typewriter Eraser, Scale X' by Claes Oldenburg and Coosje van Bruggen.



Mandarin Oriental Las Vegas:
This tower on The Strip is both a hotel and a residential highrise. It is 539 feet tall and was designed by Kohn Pedersen Fox.
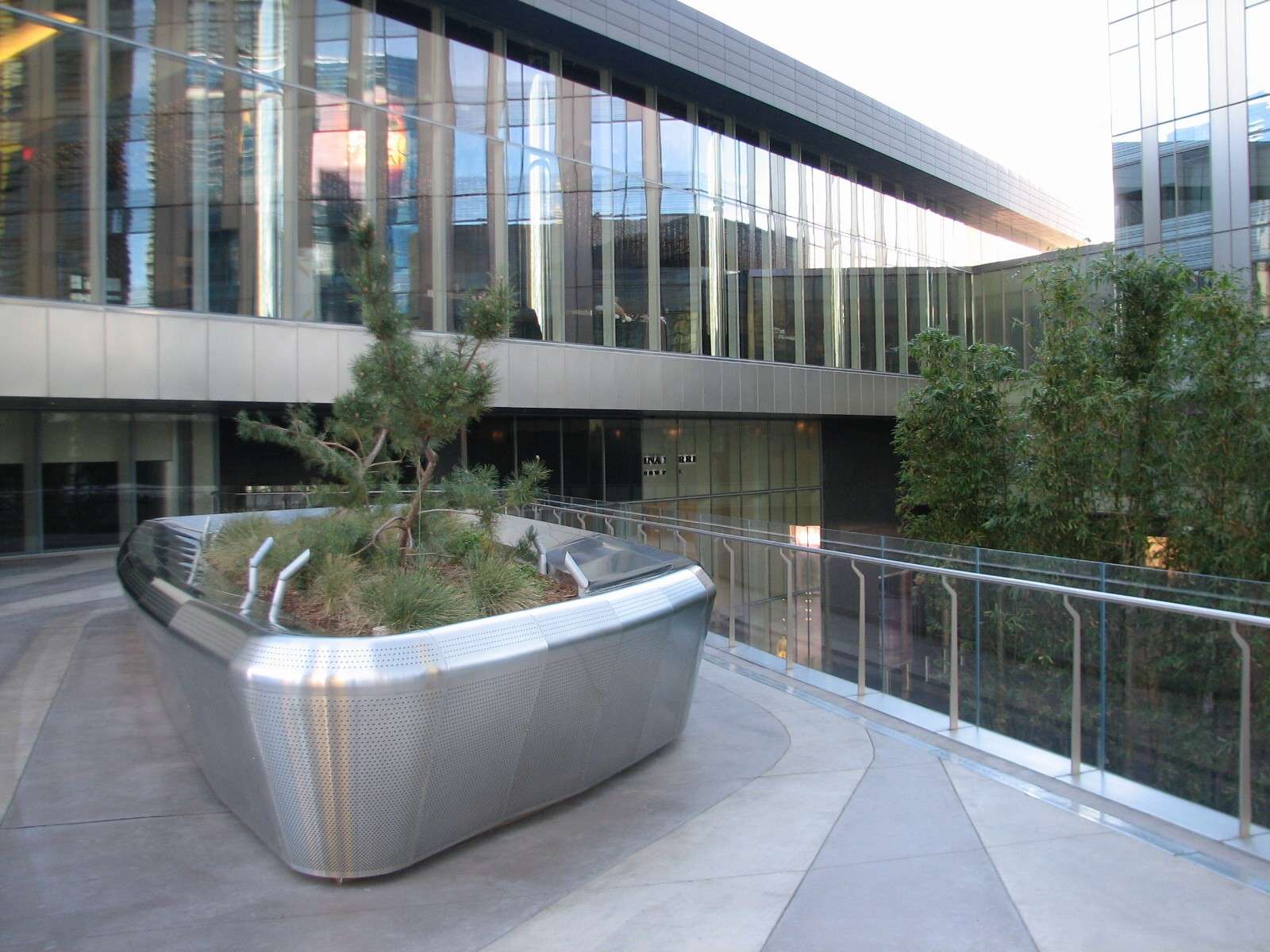




Veer Towers:
These twin residential towers are at the heart of the property near The Strip. They are 433 feet tall and were designed by Helmut Jahn.
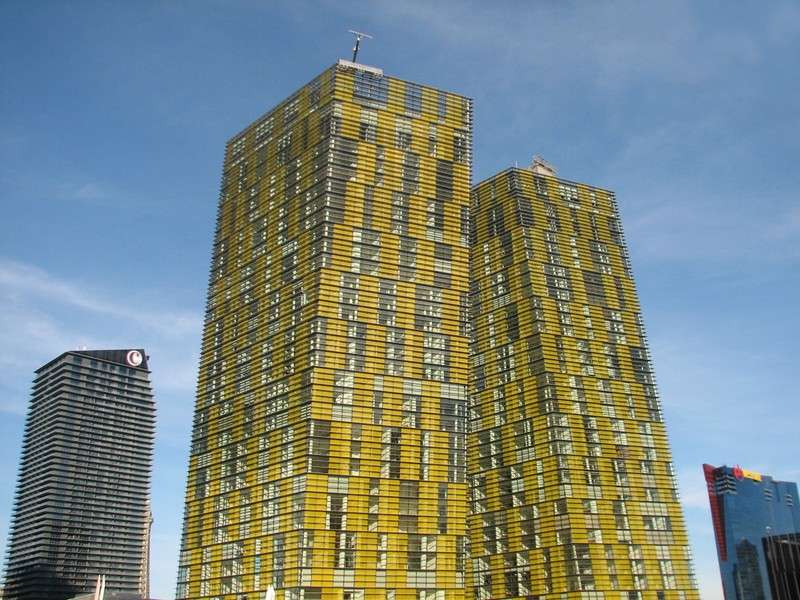
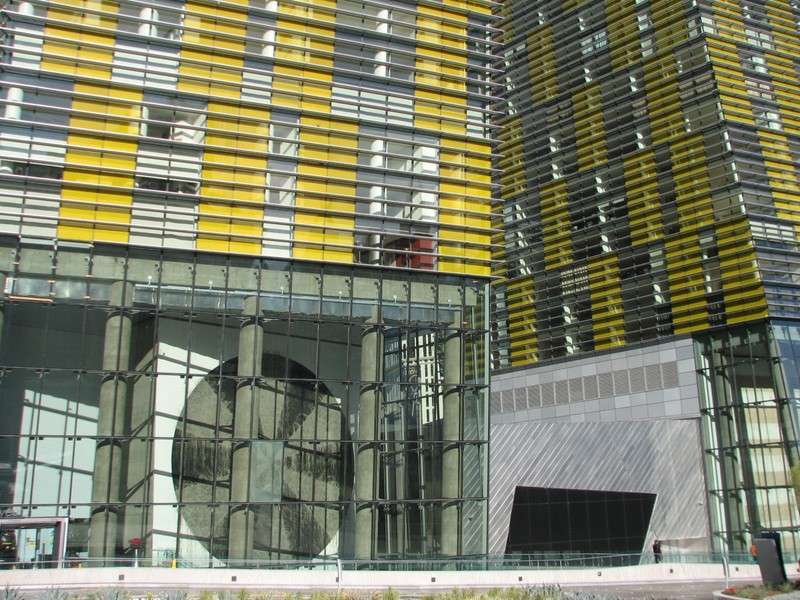
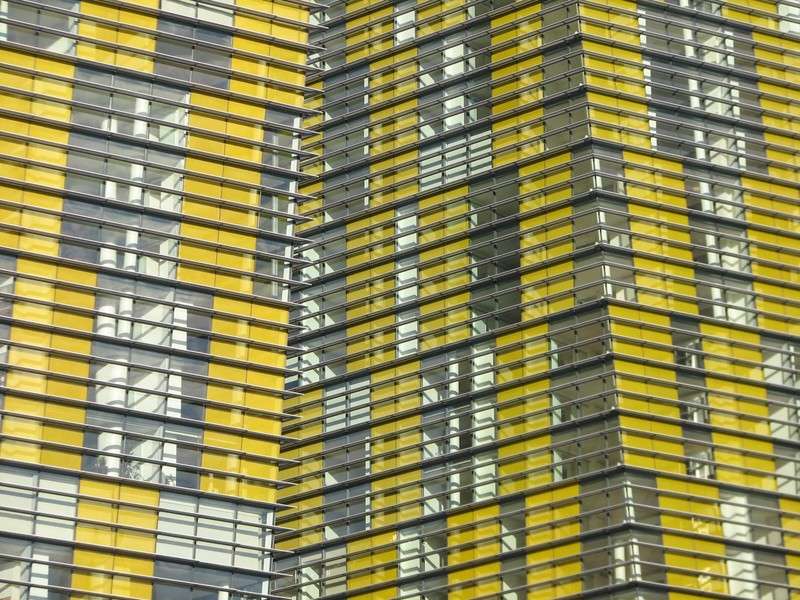
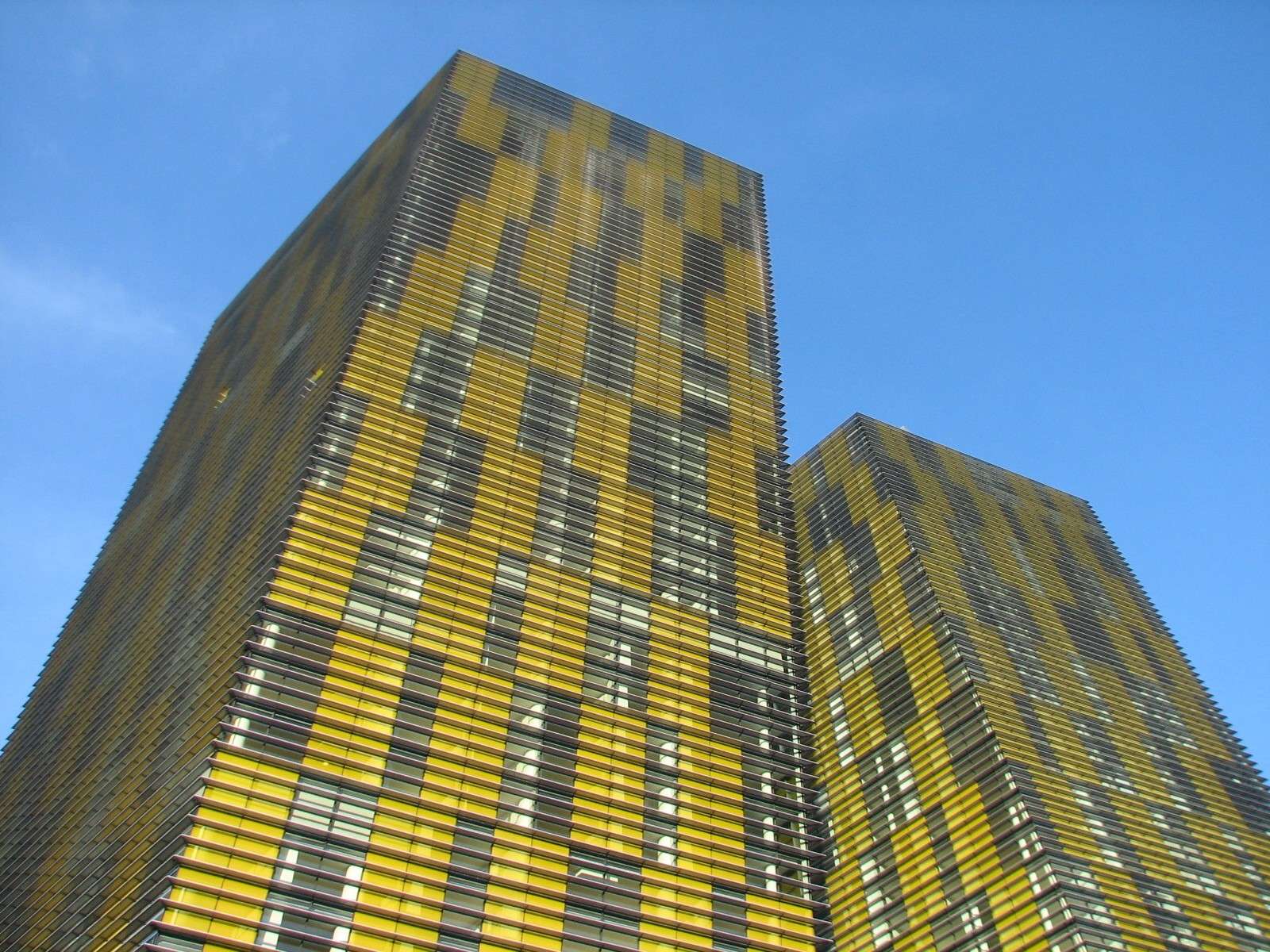
Crystals:
The longest building of the property fronting The Strip is this shopping and dining mall, which is mostly on two levels with a small third level at the back leading to one of the tram stations. The building was designed by Daniel Libeskind and the interior features by The Rockwell Group.
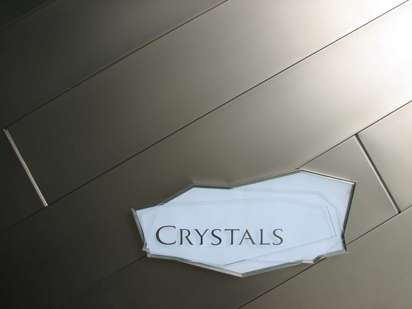


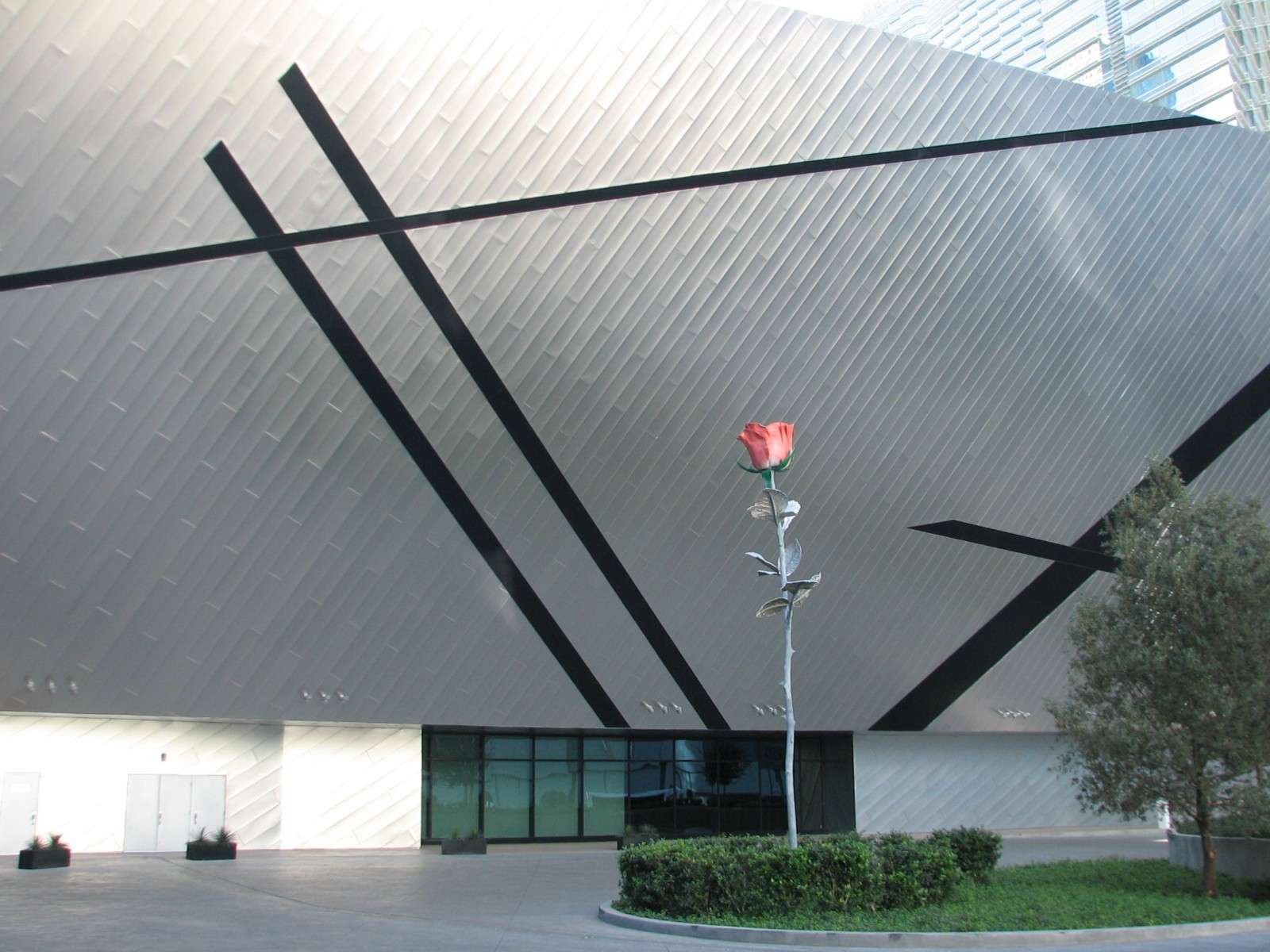
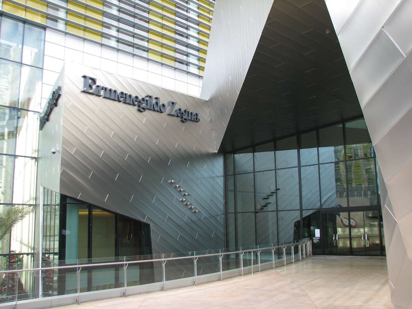
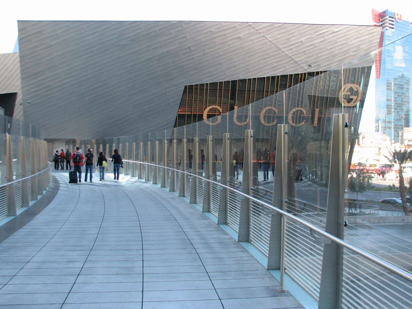
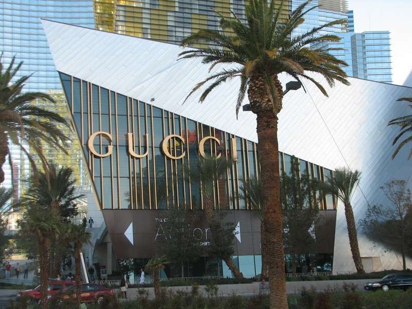
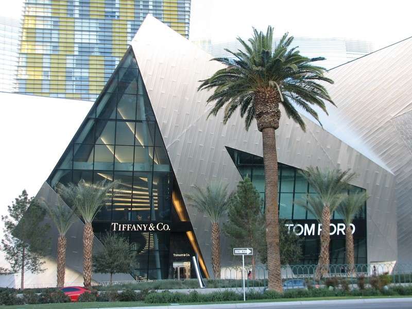
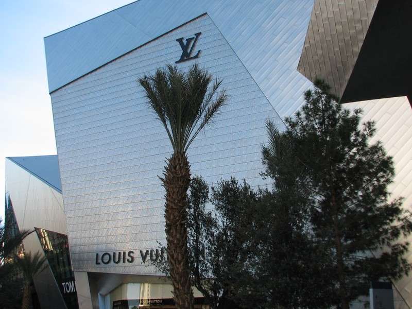
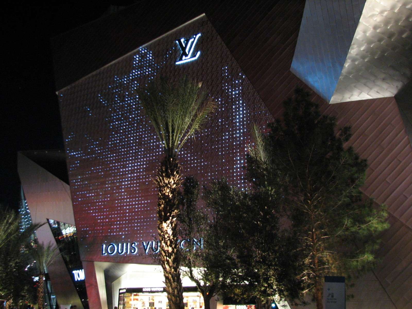
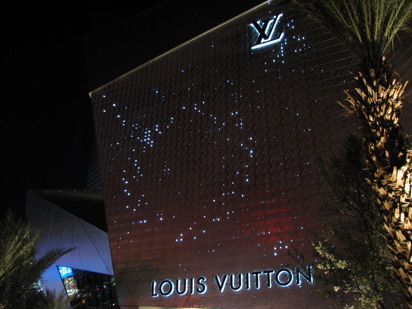
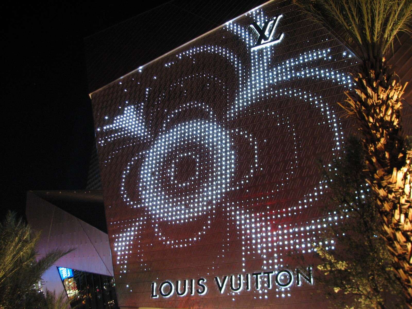
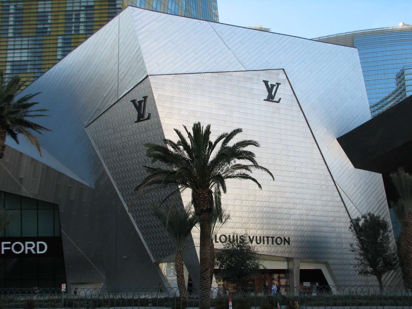

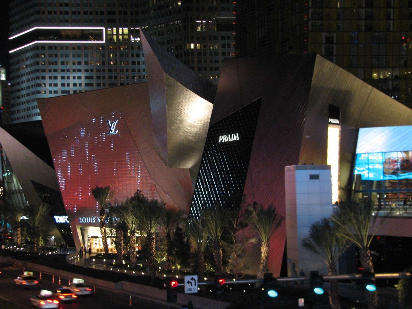

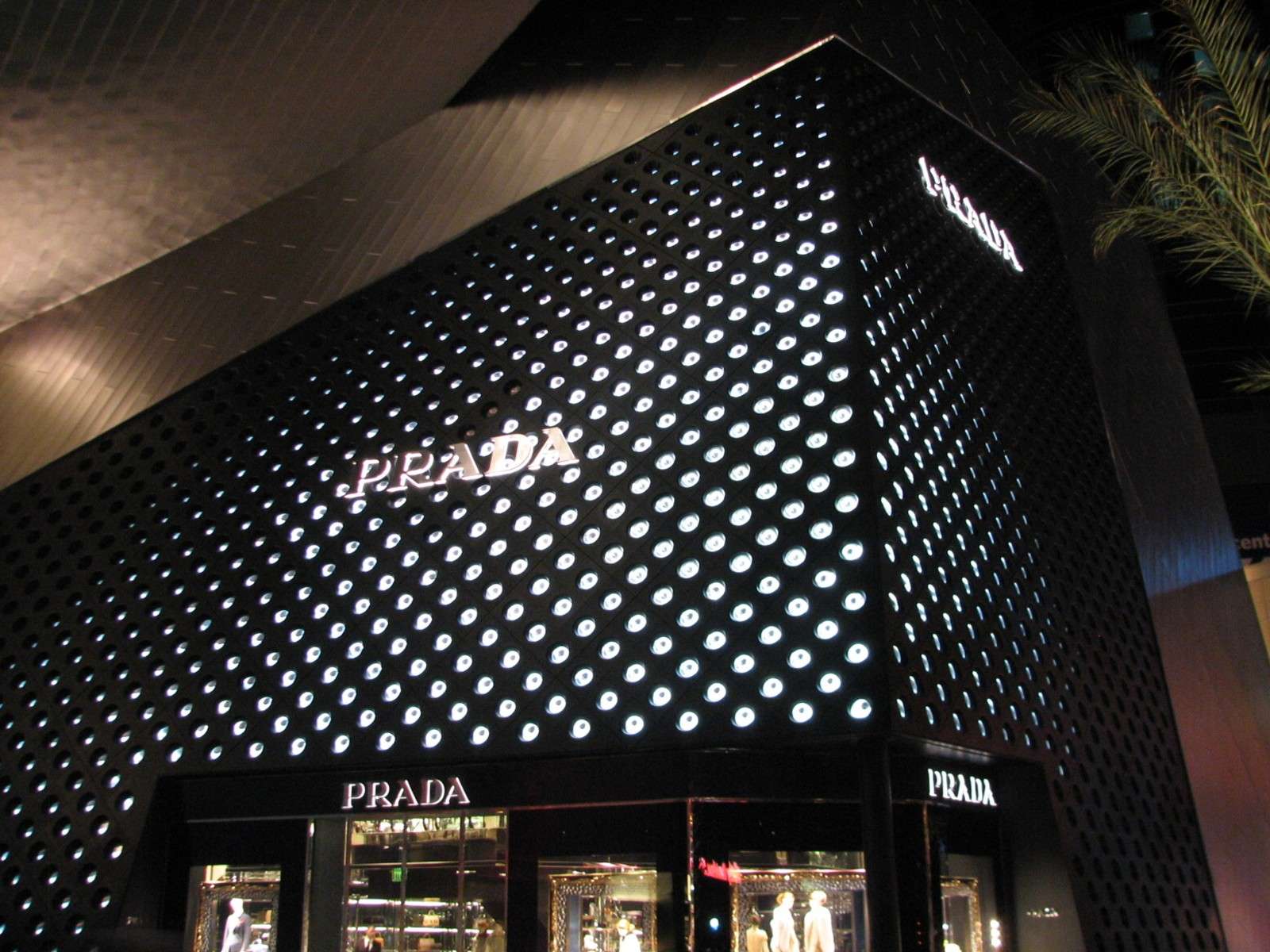
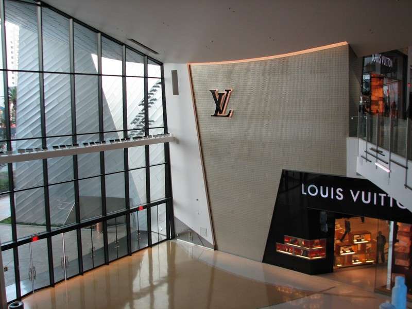
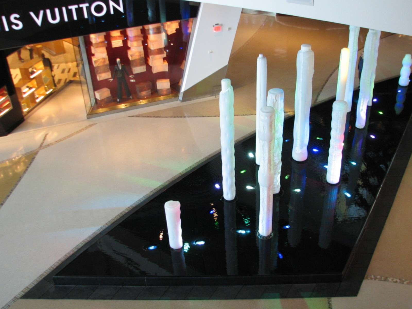
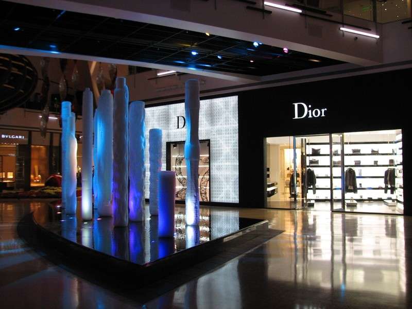
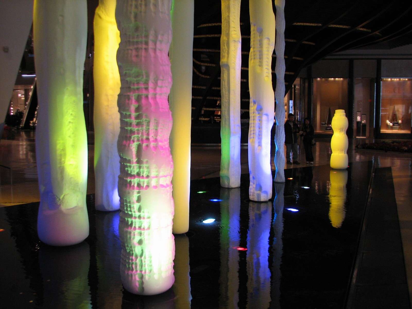

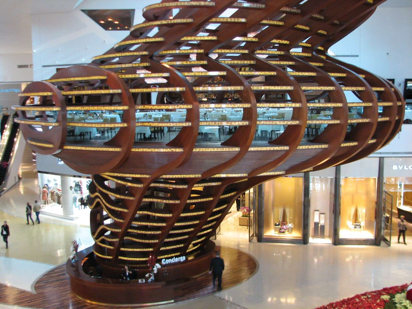
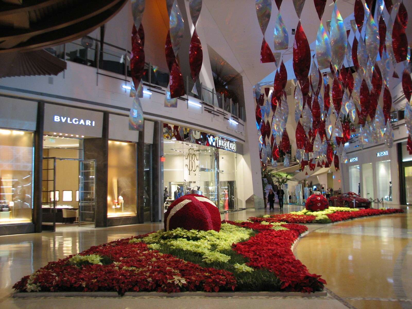
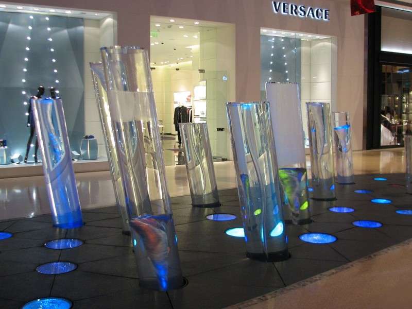
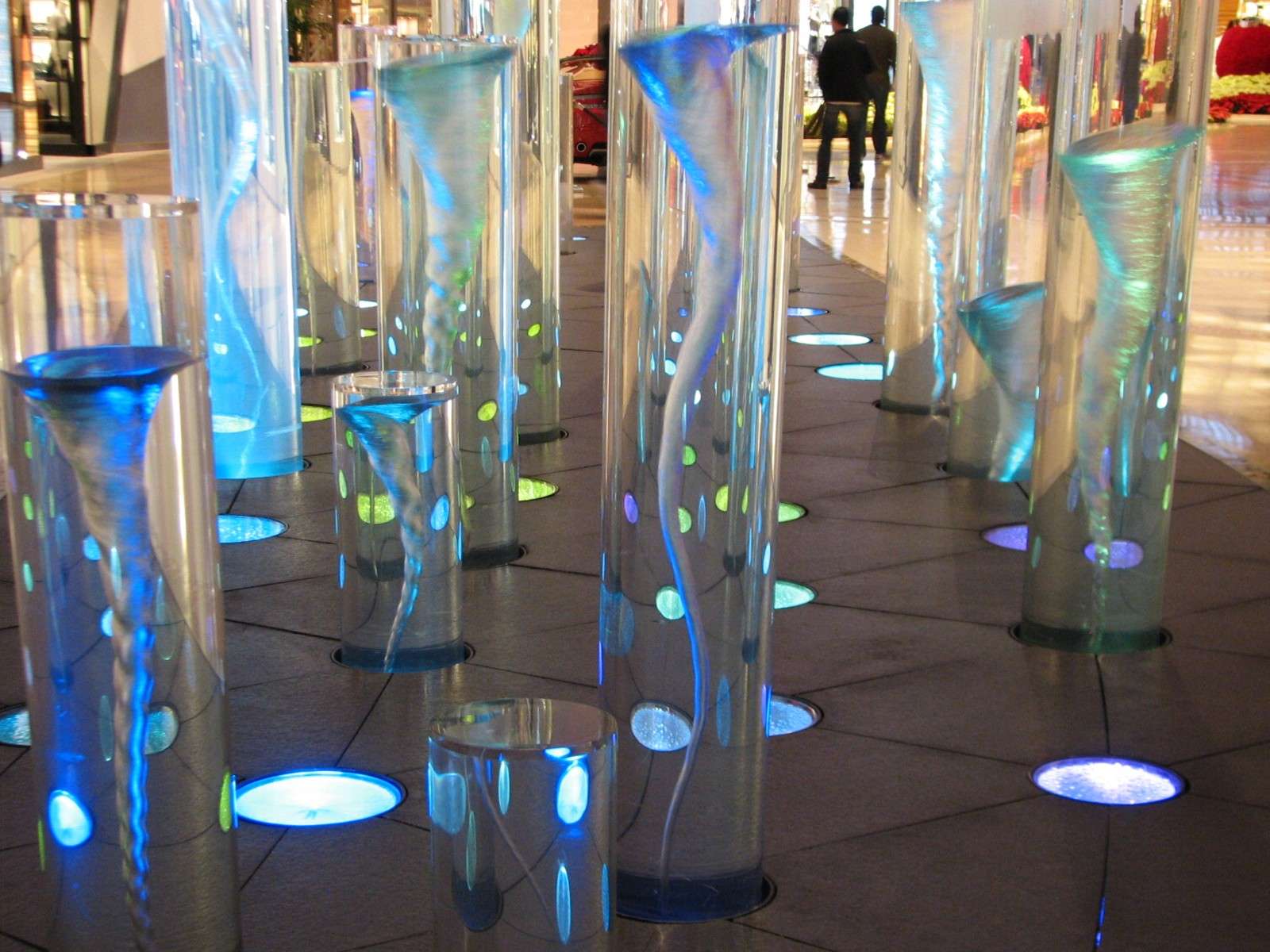

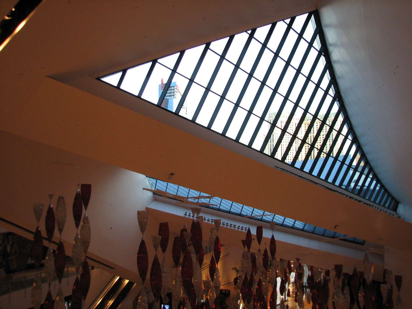

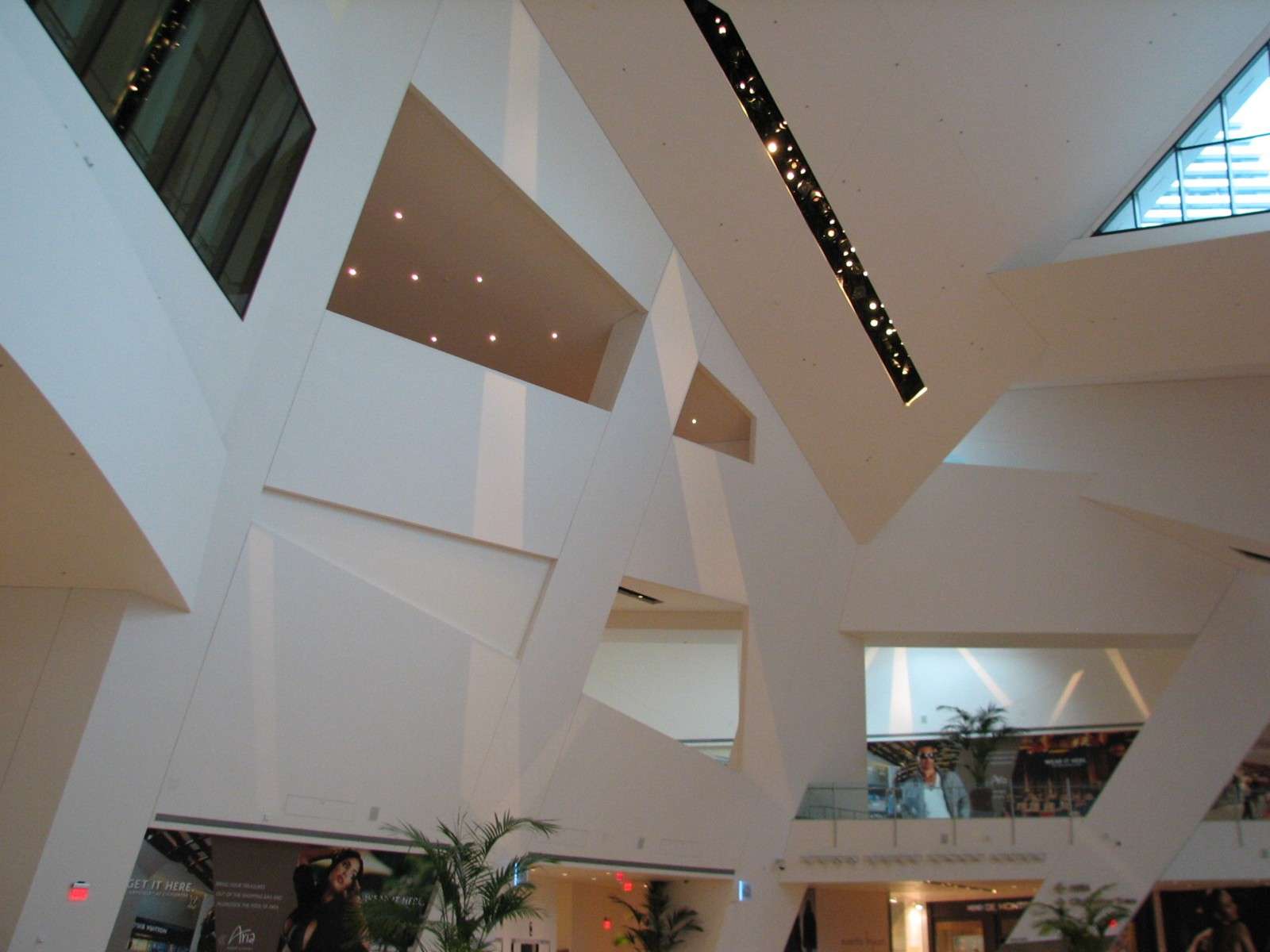
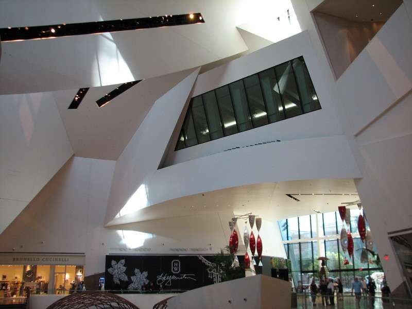
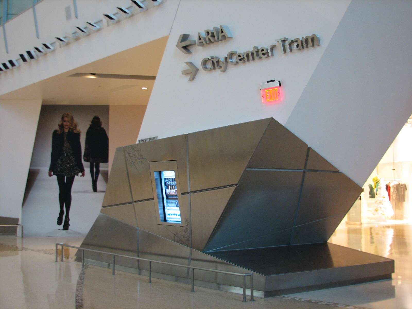
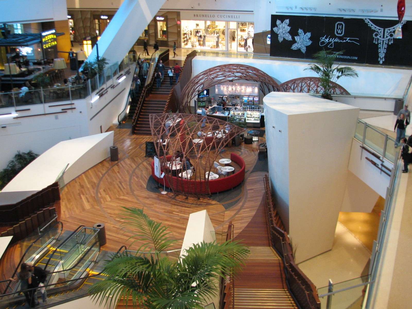
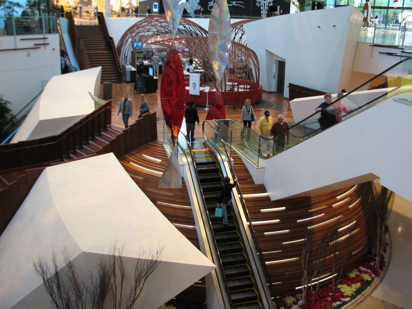
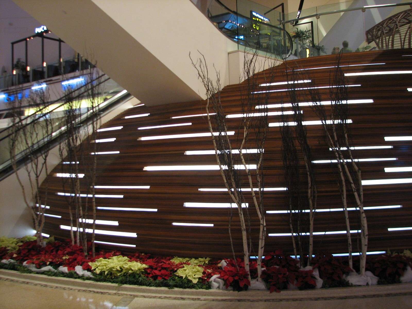
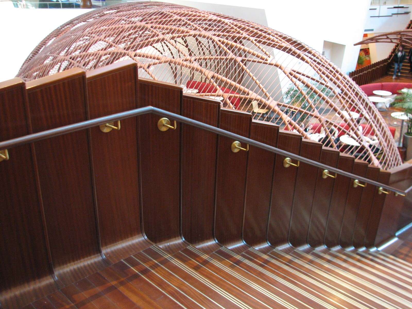
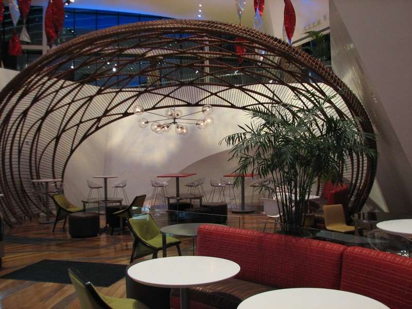
Unfinished Empty Shorter-Than-Designed Highrise:
The other component of the property that fronts The Strip is this now-famous structure that was intended to be The Harmon Hotel. It was designed by Foster + Partners. During construction, errors in the structural steel installation were discovered and the tower height was lowered. It was intended to be 49 stories but was capped at 28. The exterior was finished but the interior was not, and the hotel never opened. It has been reported that this tower will be dismantled. If that is true, I say good riddance. Its form is rather mundane compared to the others, and the different colors of glazing that form a pattern on its surfaces tend to look like patched mistakes rather than planned intentions. It is also a weak curvilinear form, in contrast to the angular forms of the other components of the property along The Strip as well as the forms of The Cosmopolitan of Las vegas next door; it would have been better realized as an angular form, leaving the curvilinear forms to the two large components at the rear of the property yet to be described.

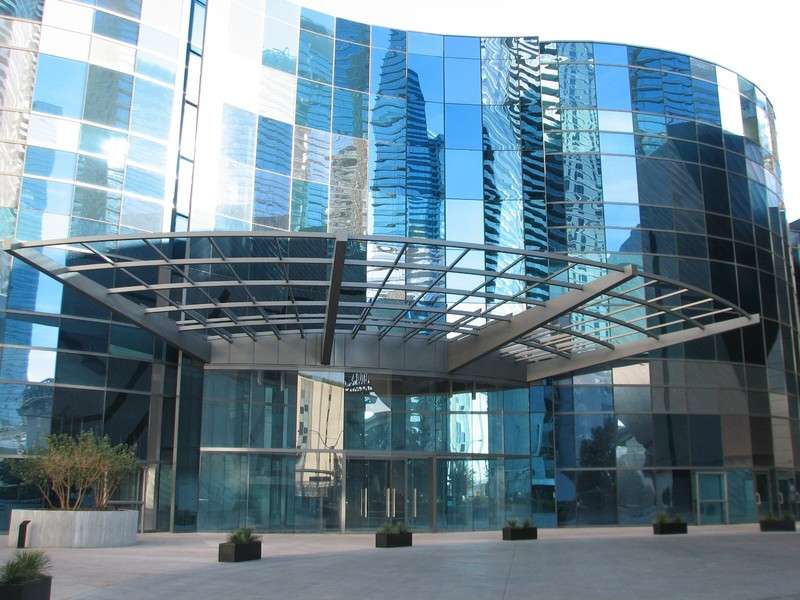
City Center Tram:
This free transit is an elevated system of two perpendicular tracks between three stations. The route is roughly perpendicular to The Strip and links the middle of the property (with a station inside Crystals) to the South side (with a station between the Mandarin Oriental Las Vegas and the Aria Resort and Casino detailed later) and the North side (with a station next to Vdara Hotel and Spa detailed later). In addition, the stations at either end are adjacent to neighboring properties and serve them (all are owned by MGM Resorts International): to the South is Monte Carlo Hotel and Casino, to the North is Bellagio Hotel and Casino.

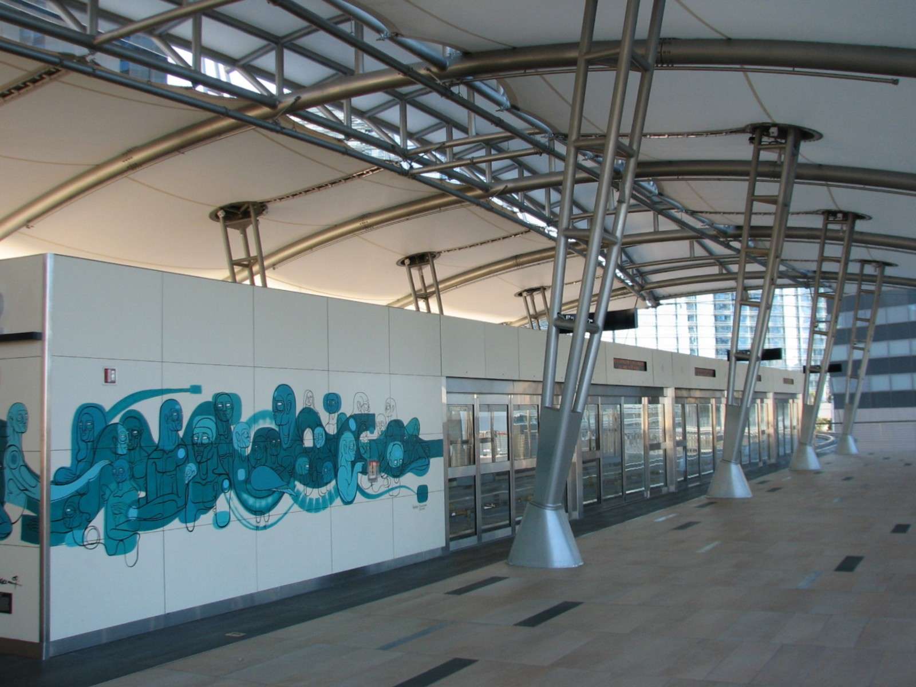
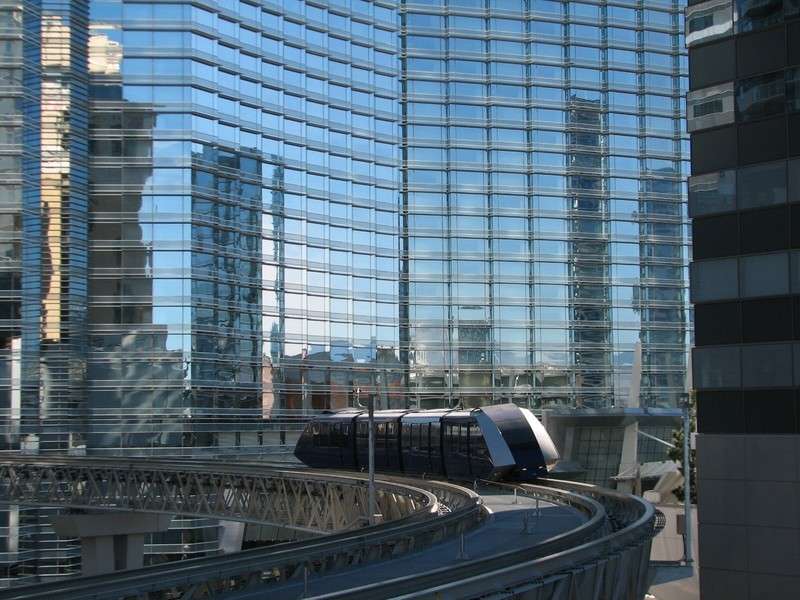
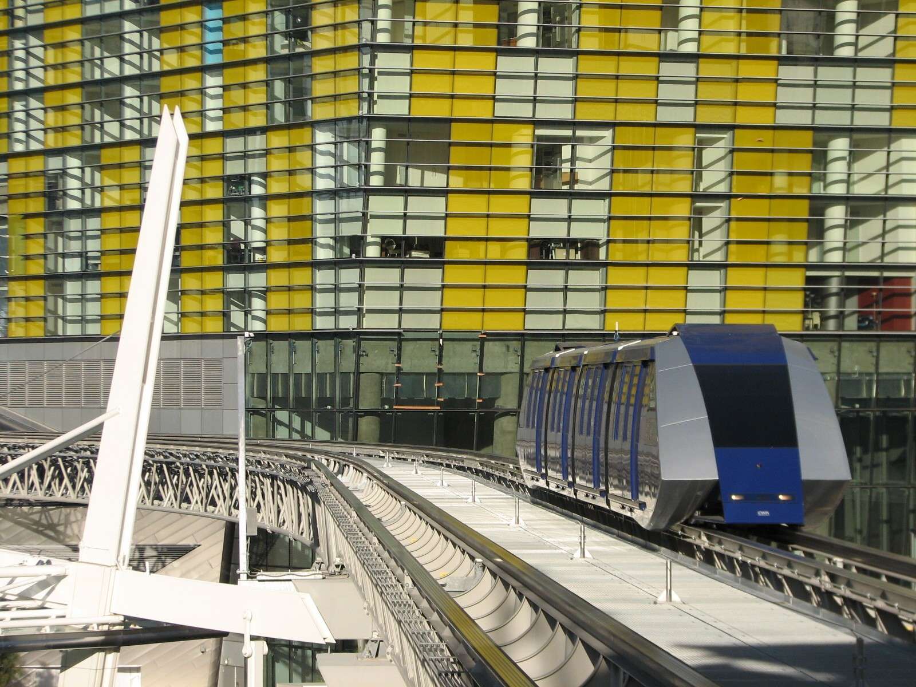
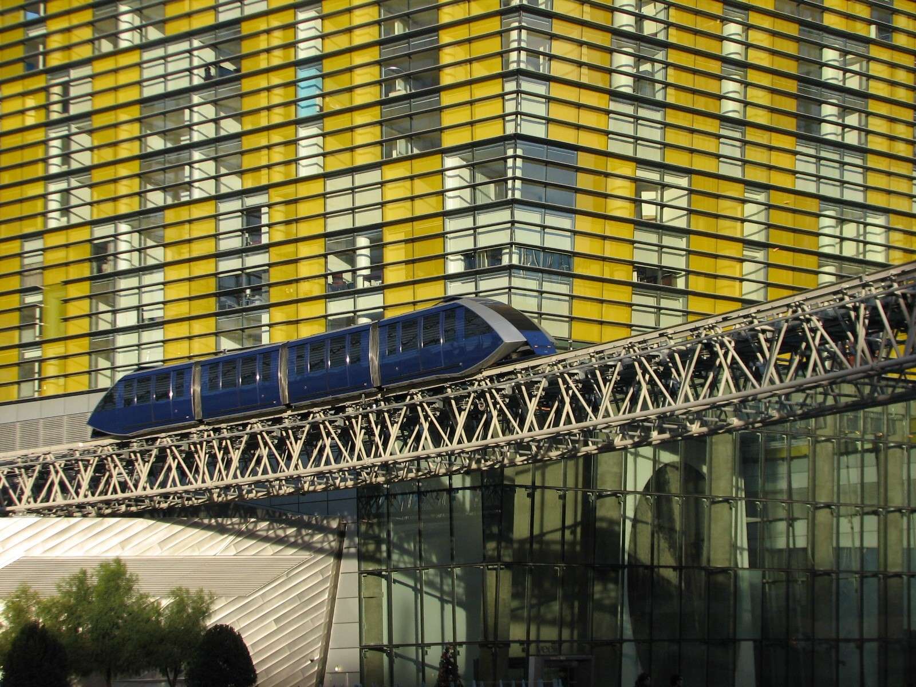
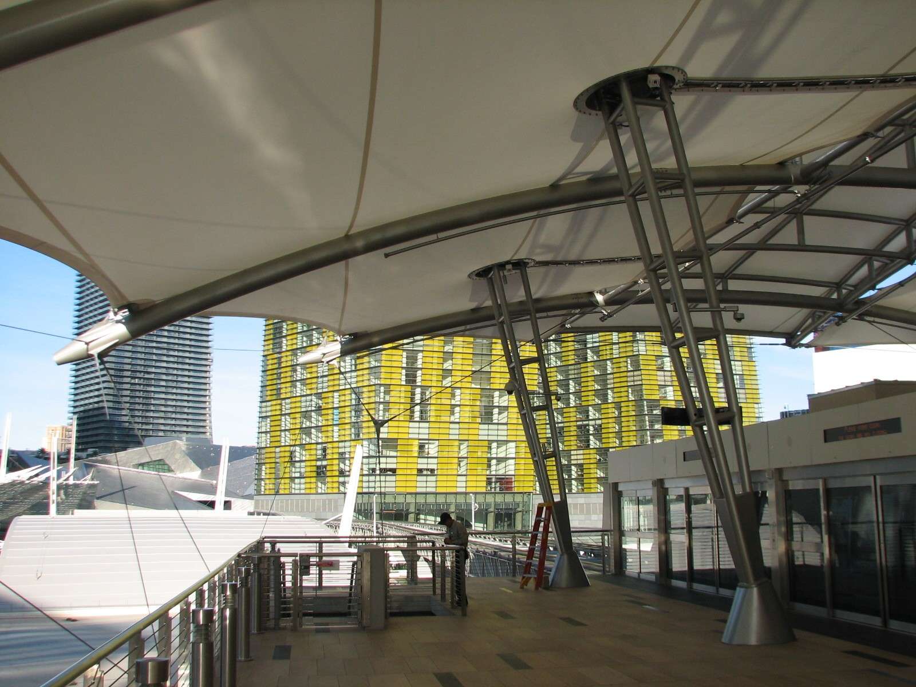
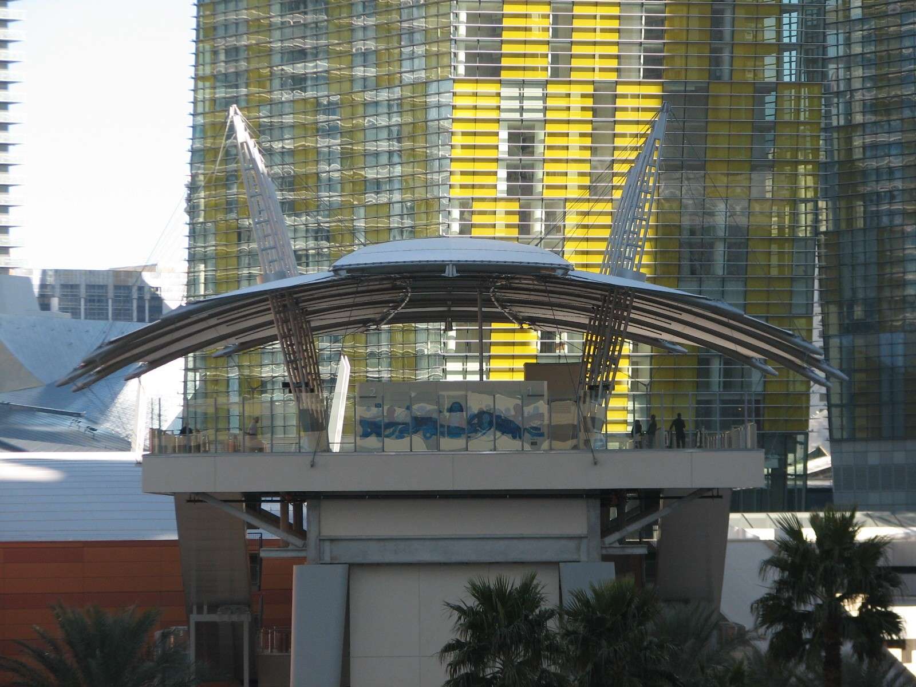
Vdara Hotel and Spa:
The most removed component of the property from The Strip is this highrise, which is 585 feet tall and was designed by Rafael Vinoly. It is located across a road from the others, and tucked behind the new Cosmopolitan of Las Vegas. The road features many curved ramps that access the valet and parking entrances for this hotel as well as the Aria Resort and Casino detailed later. Near the porte cochere is another featured art piece, this time a riot of canoes called 'Big Edge' by Nancy Rubins. The tower has been in the news because of the 'Vdara Death Ray', where the concave curvature of the building focuses sun reflections directly on the swimming pool area above the porte cochere, thus cooking unsuspecting sunbathers. The first photo demonstrates this phenomenon!

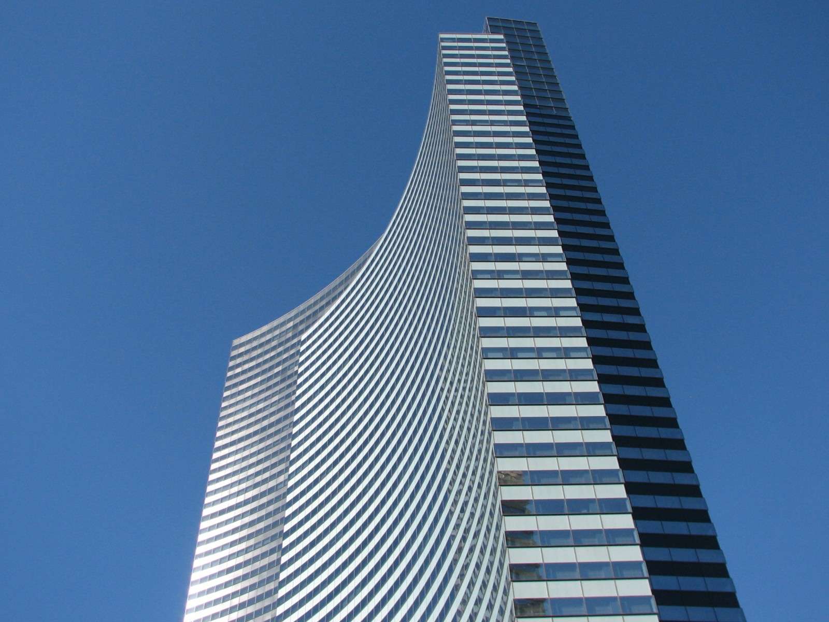

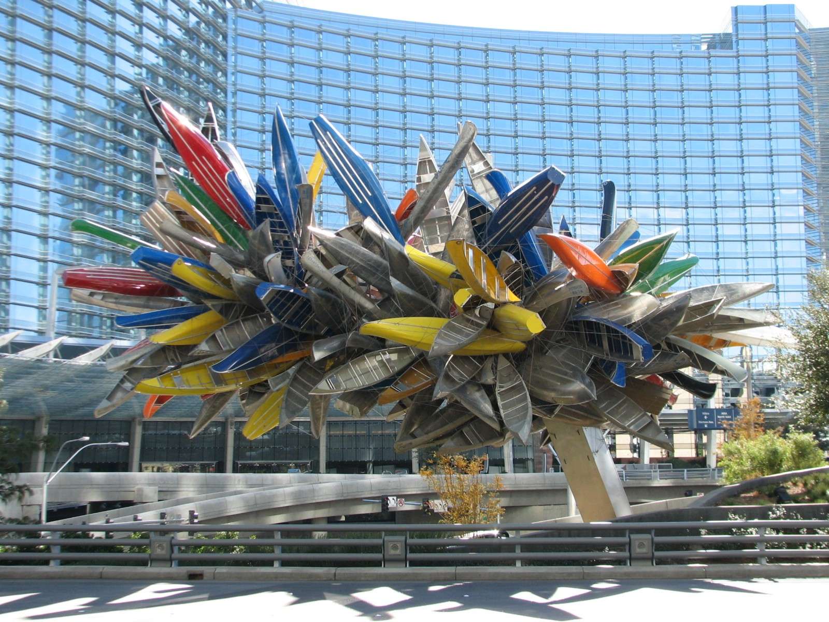

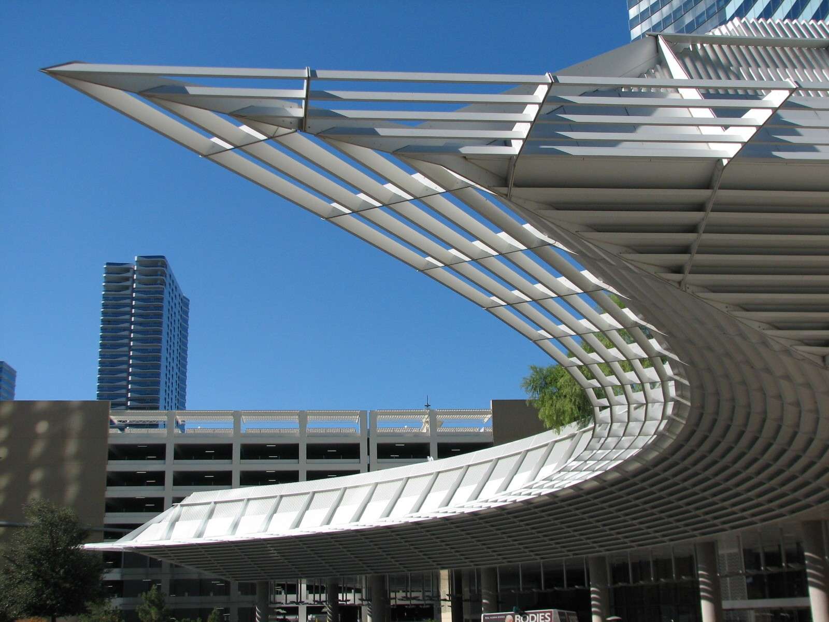
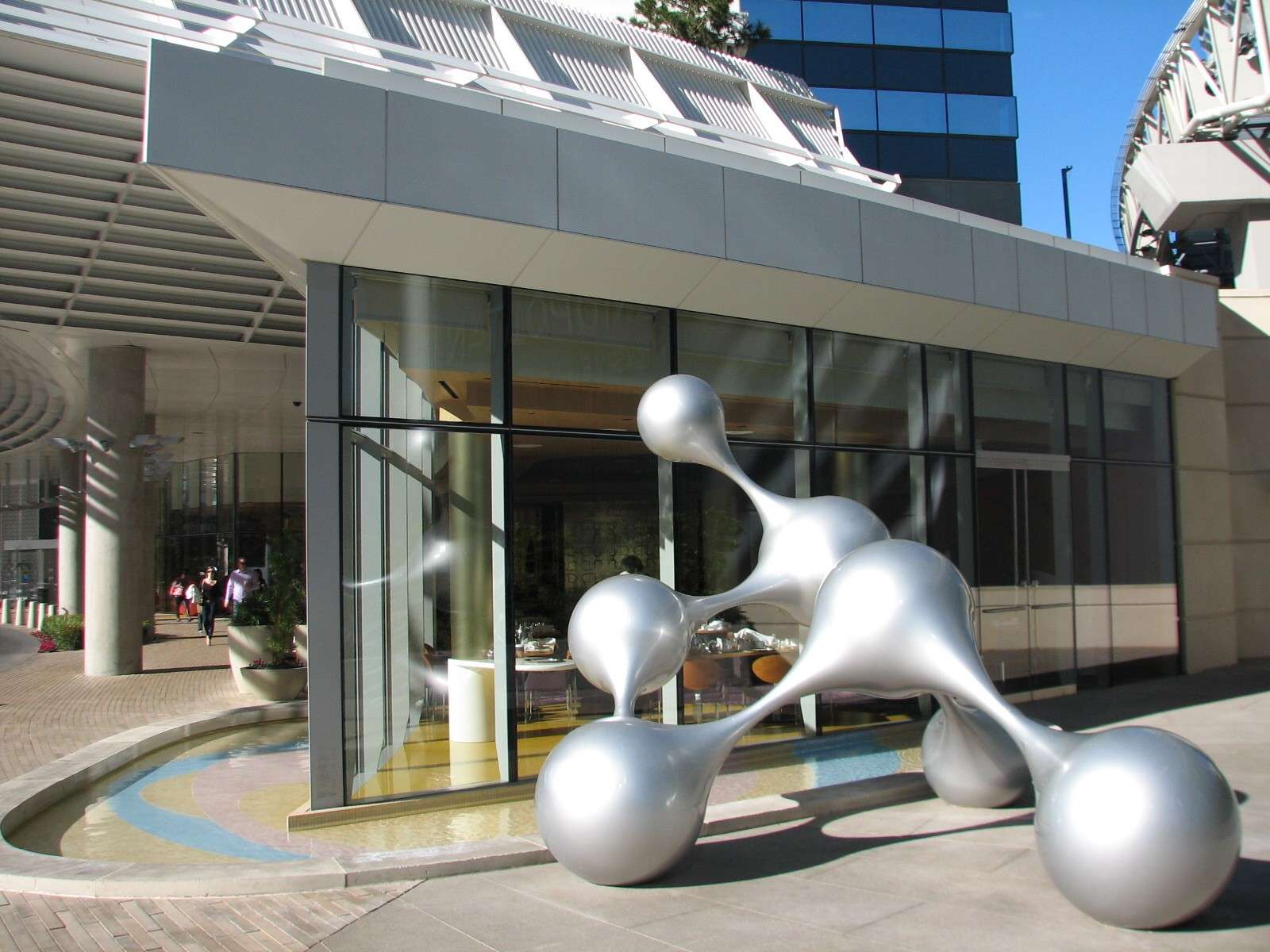
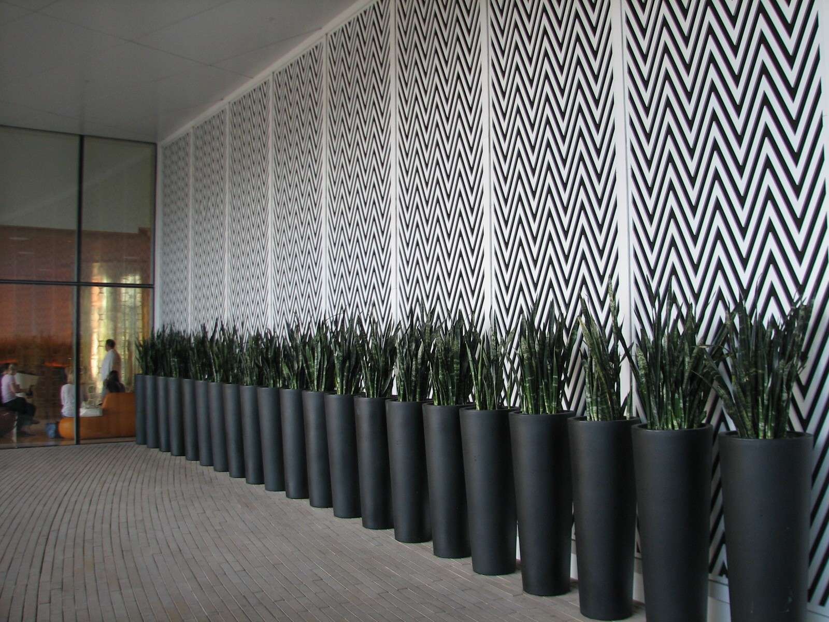
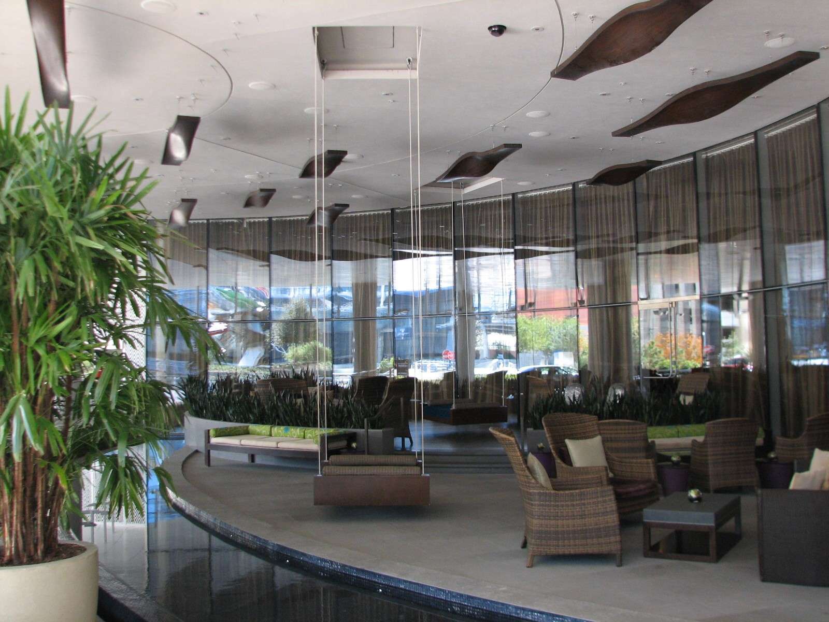
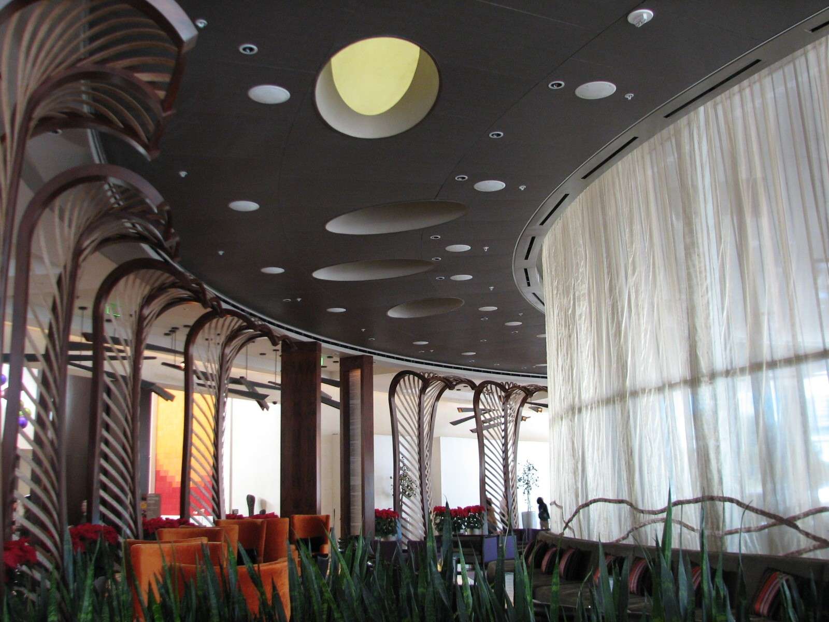
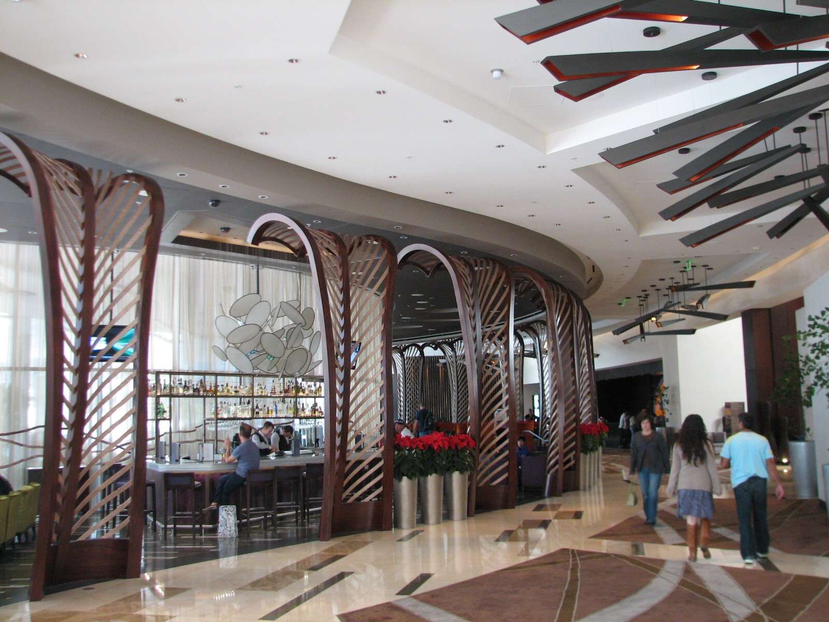
Aria Resort and Casino:
The largest component of the property is this massive hotel with a large casino and pool area and spa and restaurants. Its tower is composed of several curvilinear wings of various heights, the tallest being 600 feet tall. It was designed by Pelli Clarke Pelli and is located toward the rear of the property. The rest of this thread will focus on Aria.
Front Facade:
The main vehicle entry road is terminated by the tower and ends in a large turnaround and porte cochere that features a central jumping fountain and an impressive waterwall.
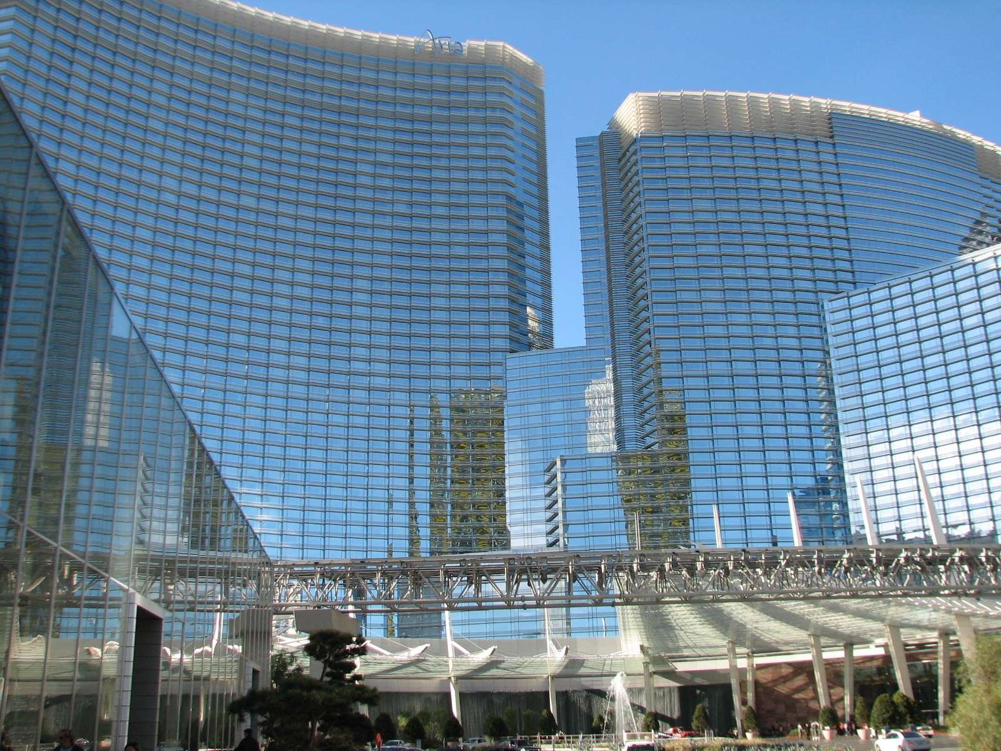


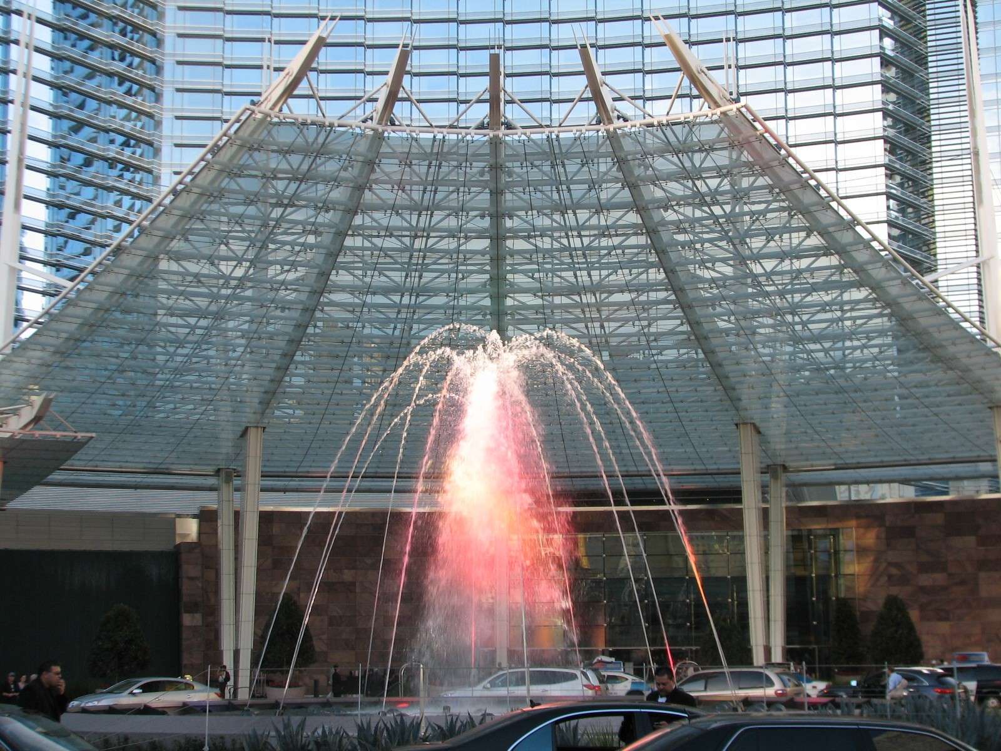

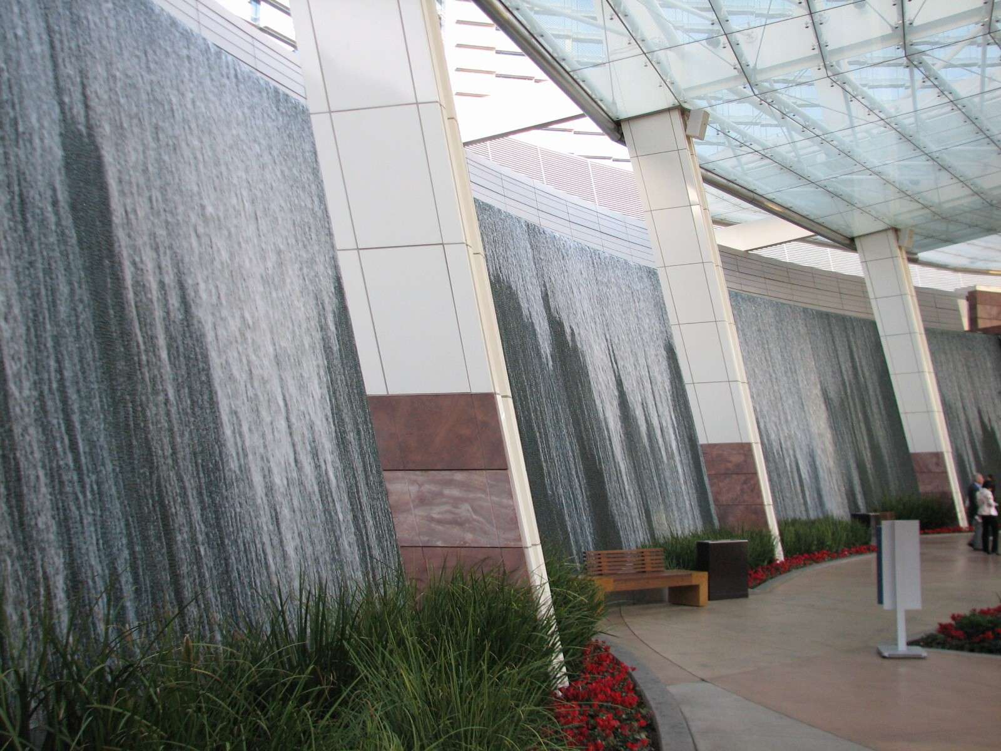
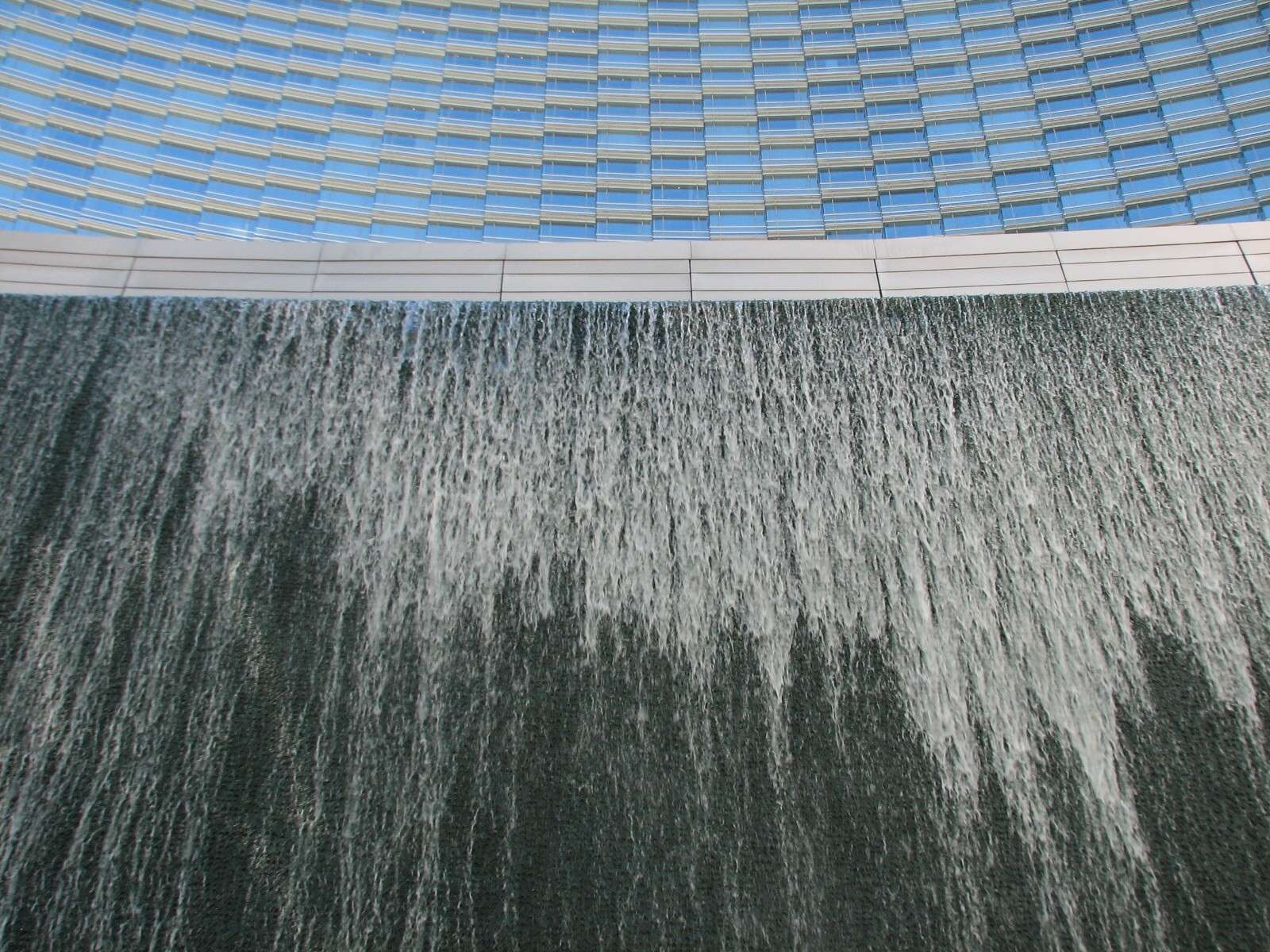
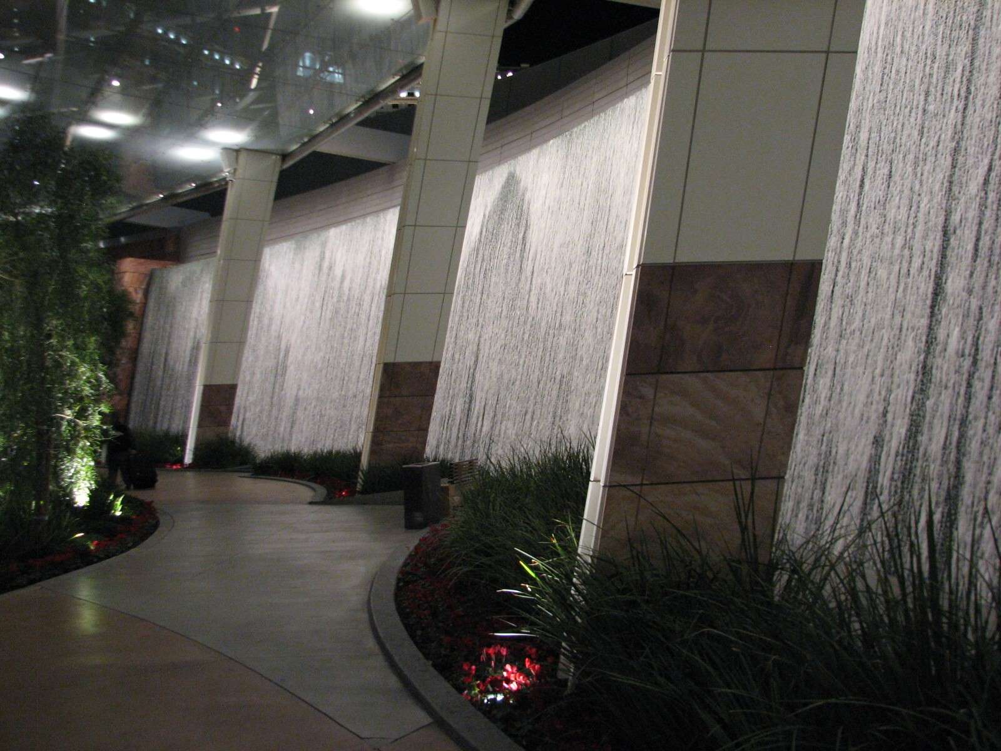

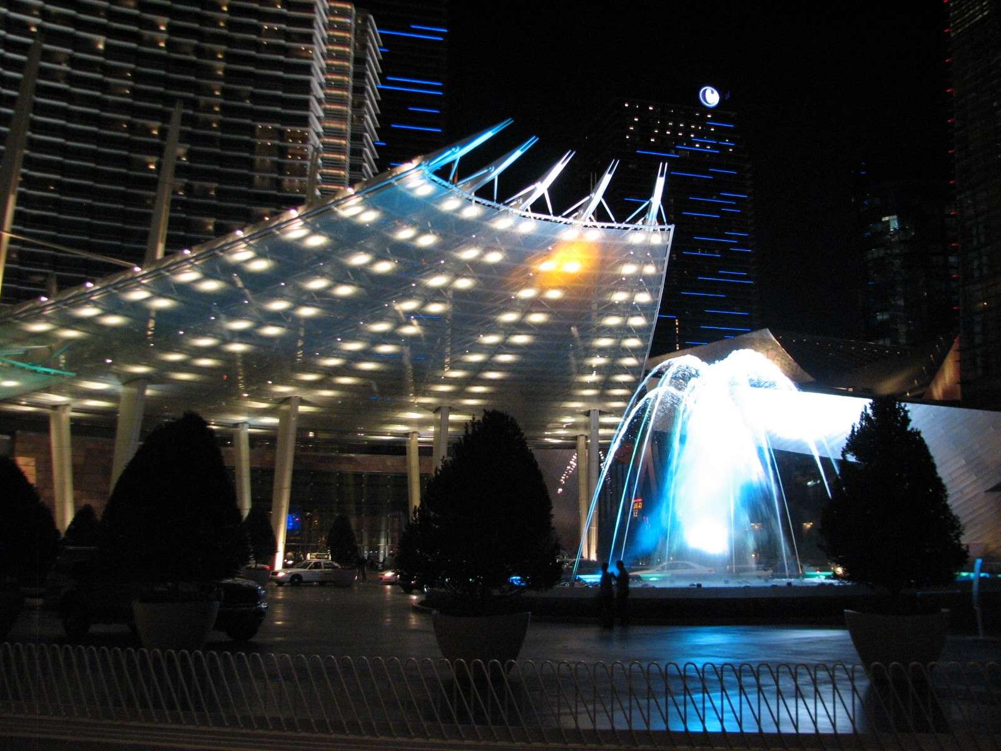
Side Facade:
This faces the Vdara Hotel and Spa detailed earlier.

Side Porte Cochere:
A second area for vehicle drop-off is located on the edge of the curving vehicle ramps on either side of the road that separates Aria from Vdara. The lower level of the porte cochere features a kinetic art piece of scrolling text called 'Vegas' by Jenny Holzer.


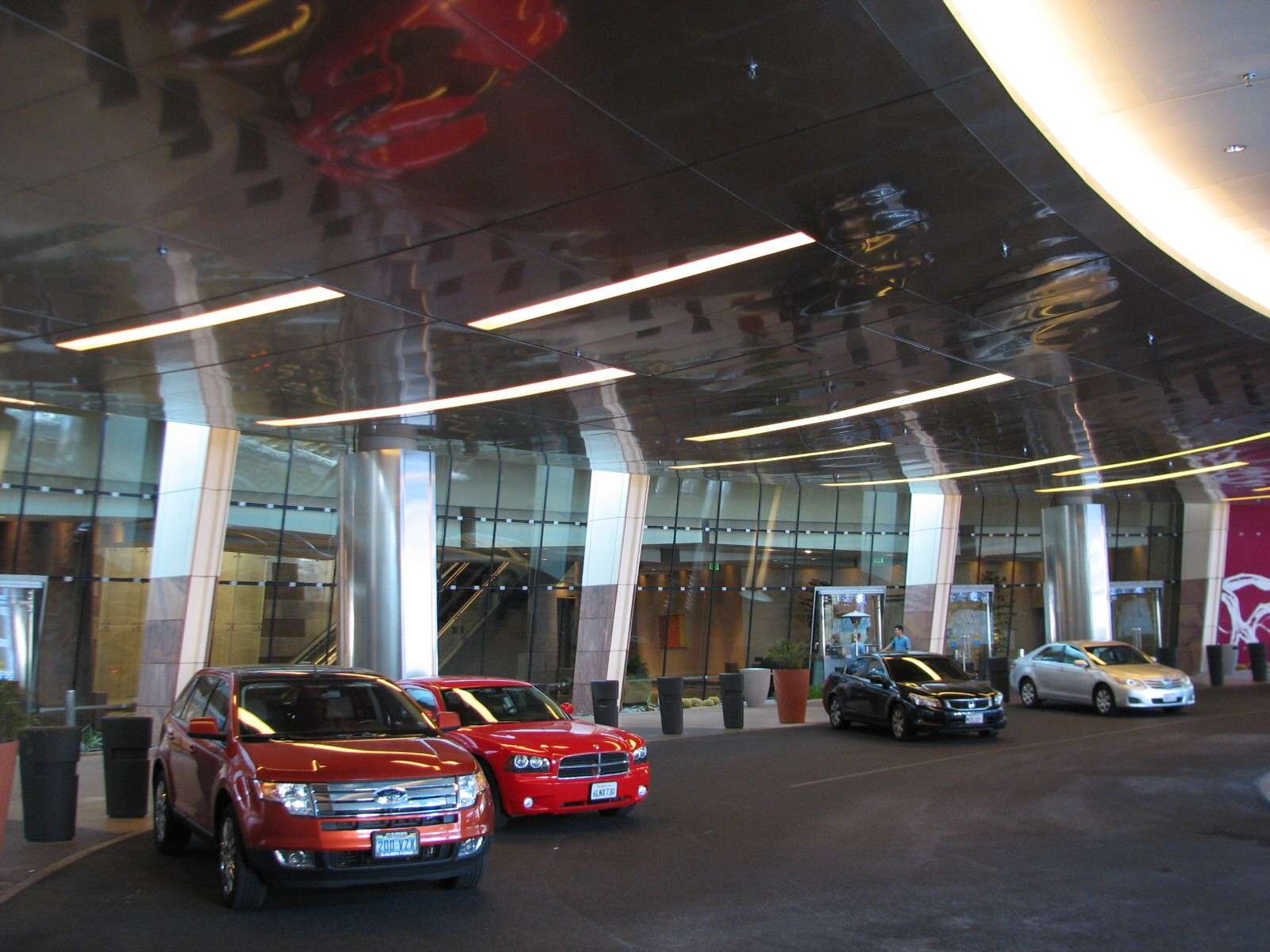
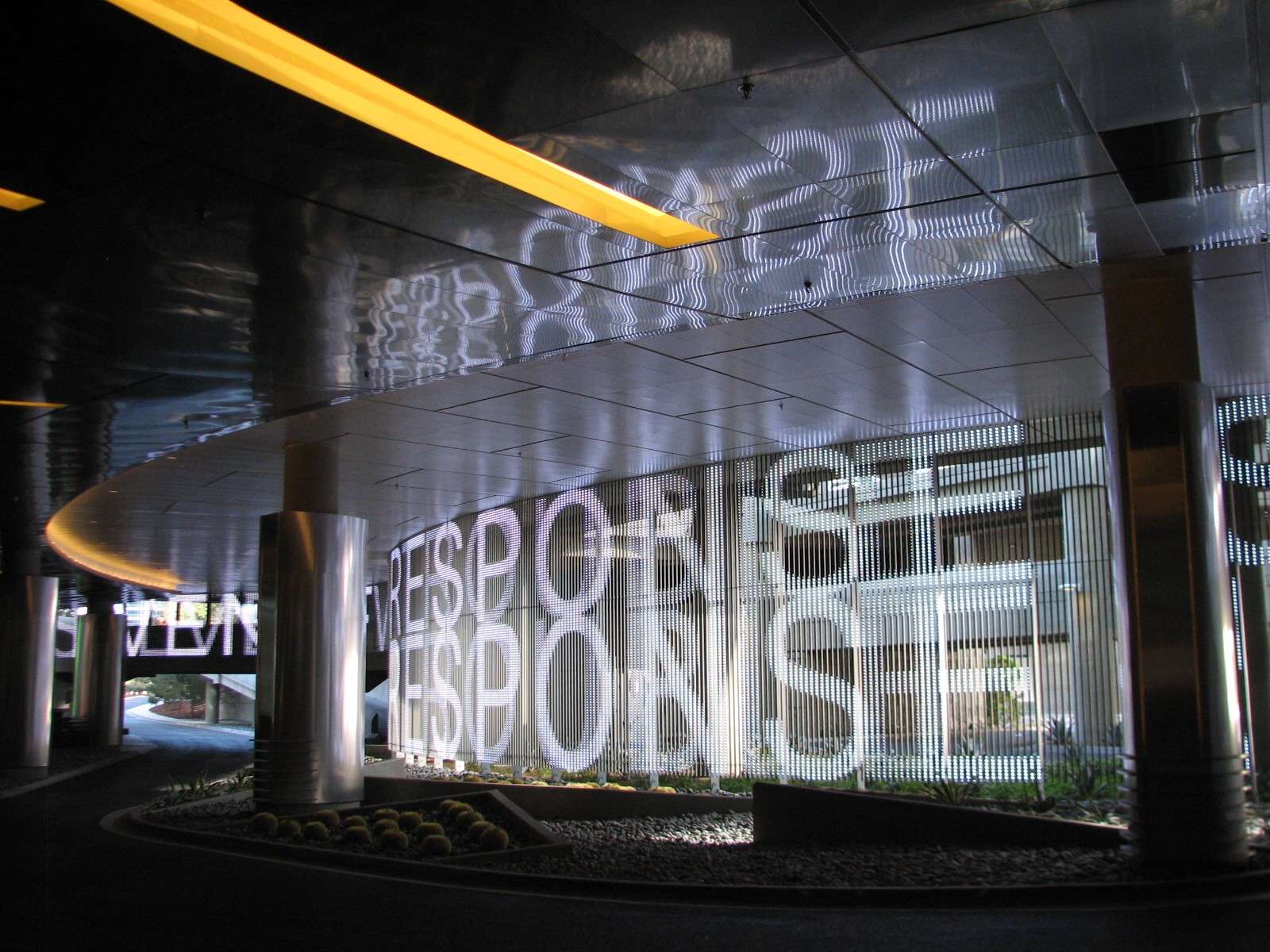

Back Facade:
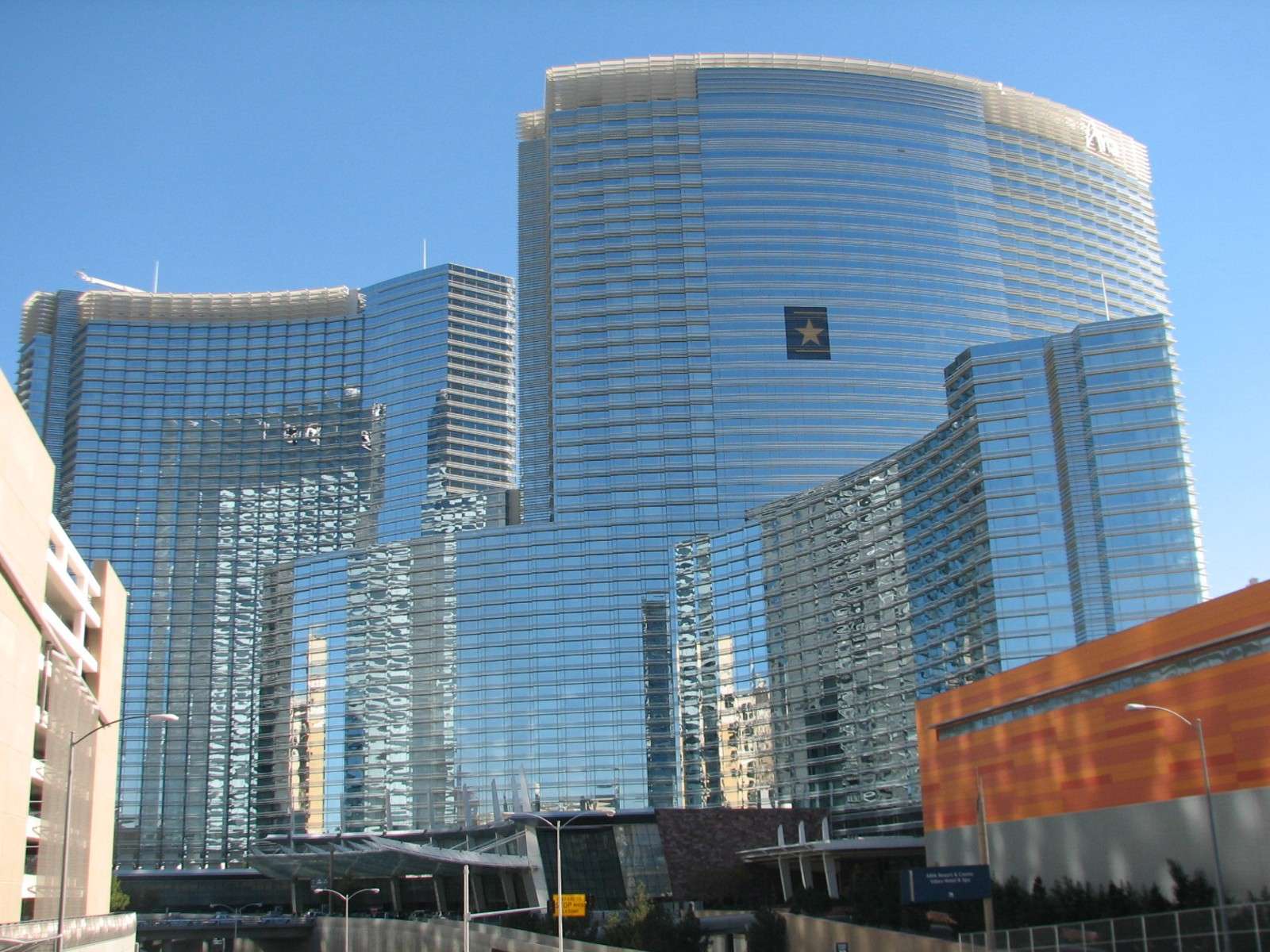
Freeway Frontage:
The back of the property faces a frontage road along a busy interstate freeway; immediatly adjacent is the back of the low buildings that house meeting rooms and the podium for the large swimming pool area. A large sign with changing video graphics announces the property to cars zooming past.

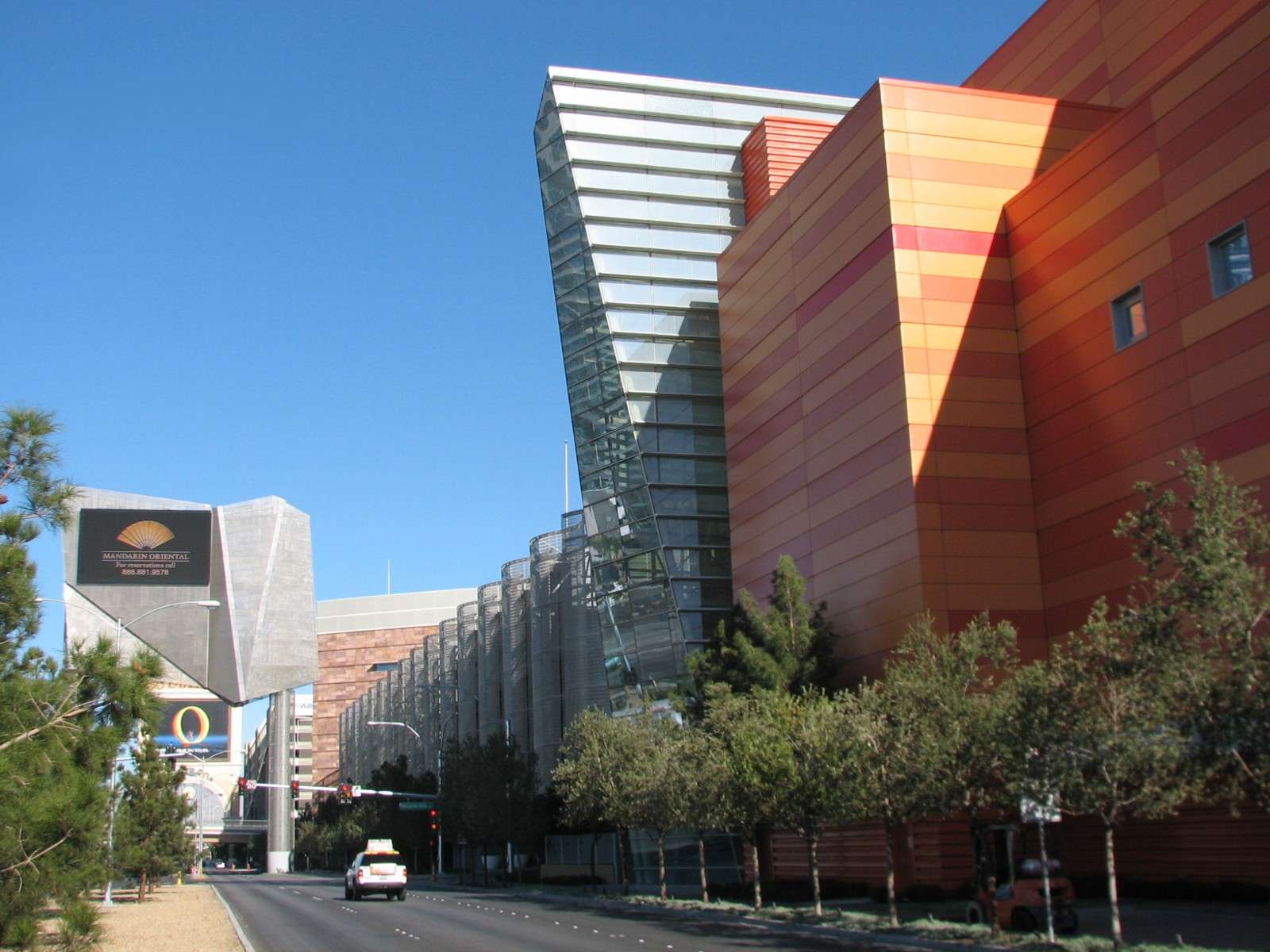

Swimming Pool Area:
Multiple pools are located on a massive terrace at the back of the hotel. Cabanas, bars, and a covered dining terrace are featured around the pools.
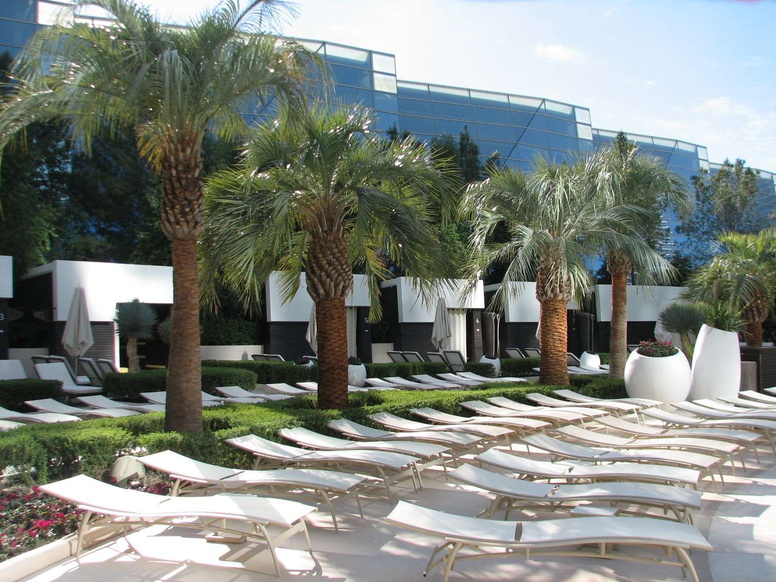
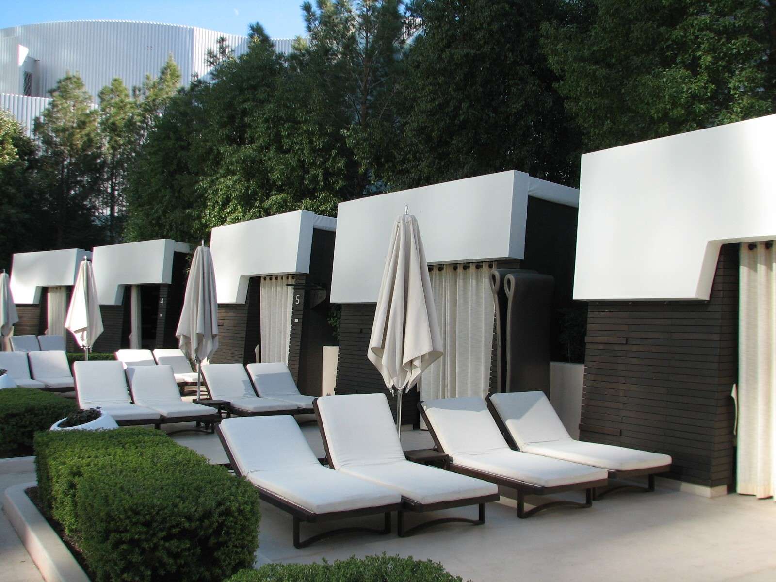



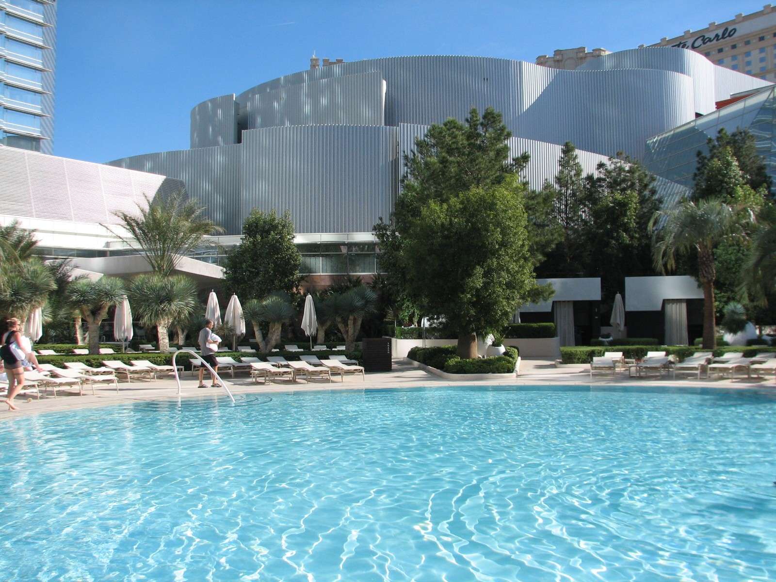

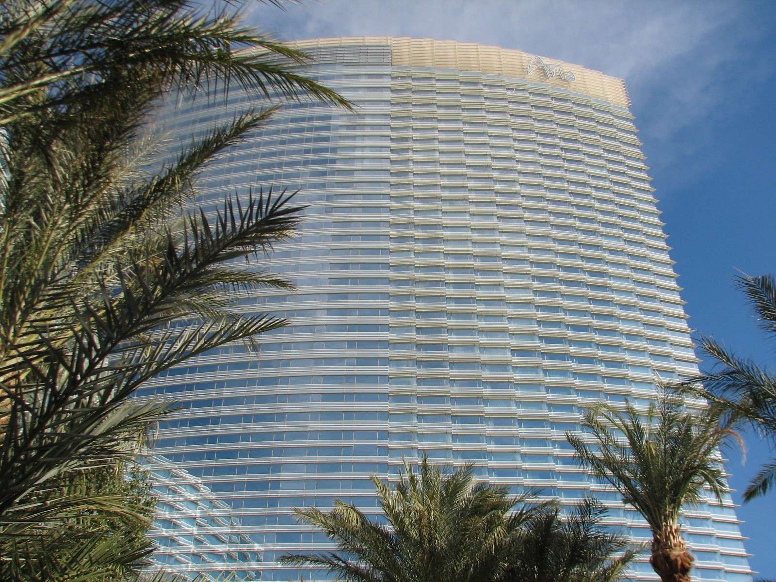
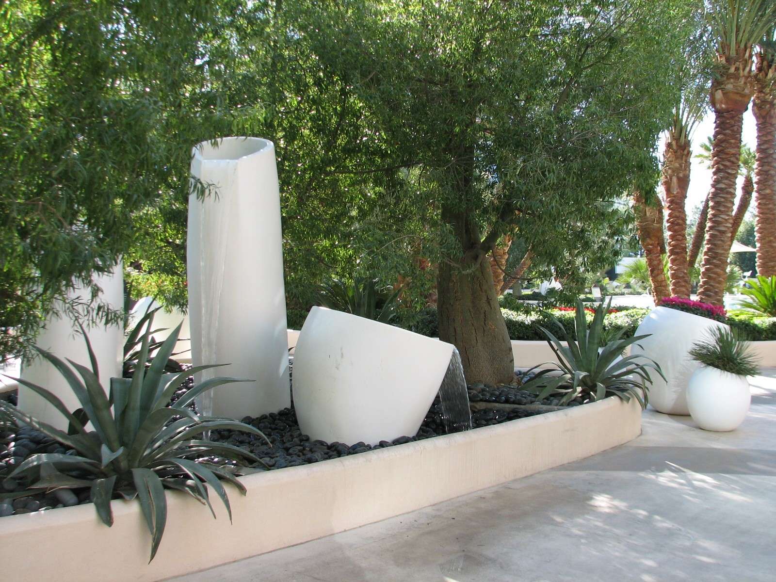
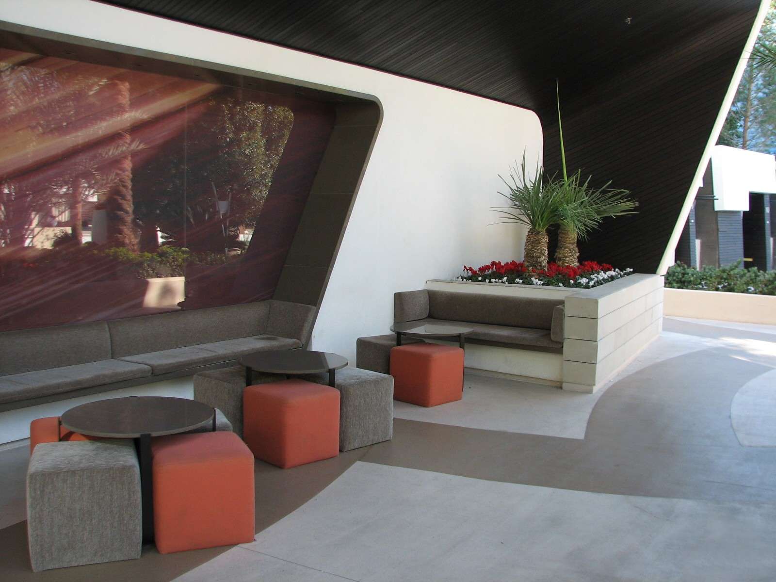
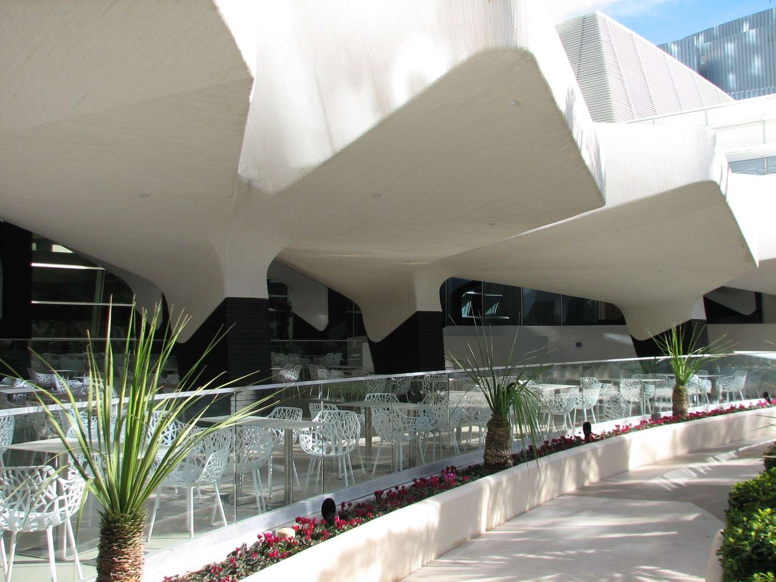
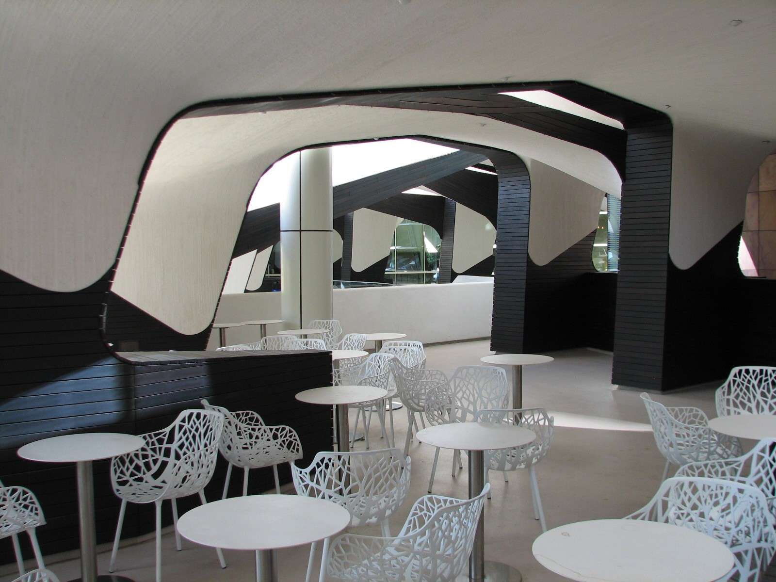
Lobby:
Inside the side porte cochere is the largest of the lobbies; its upper level has banks of elevators to the tower, and its middle level is dominated by a large restaurant, Cafe Vettro.
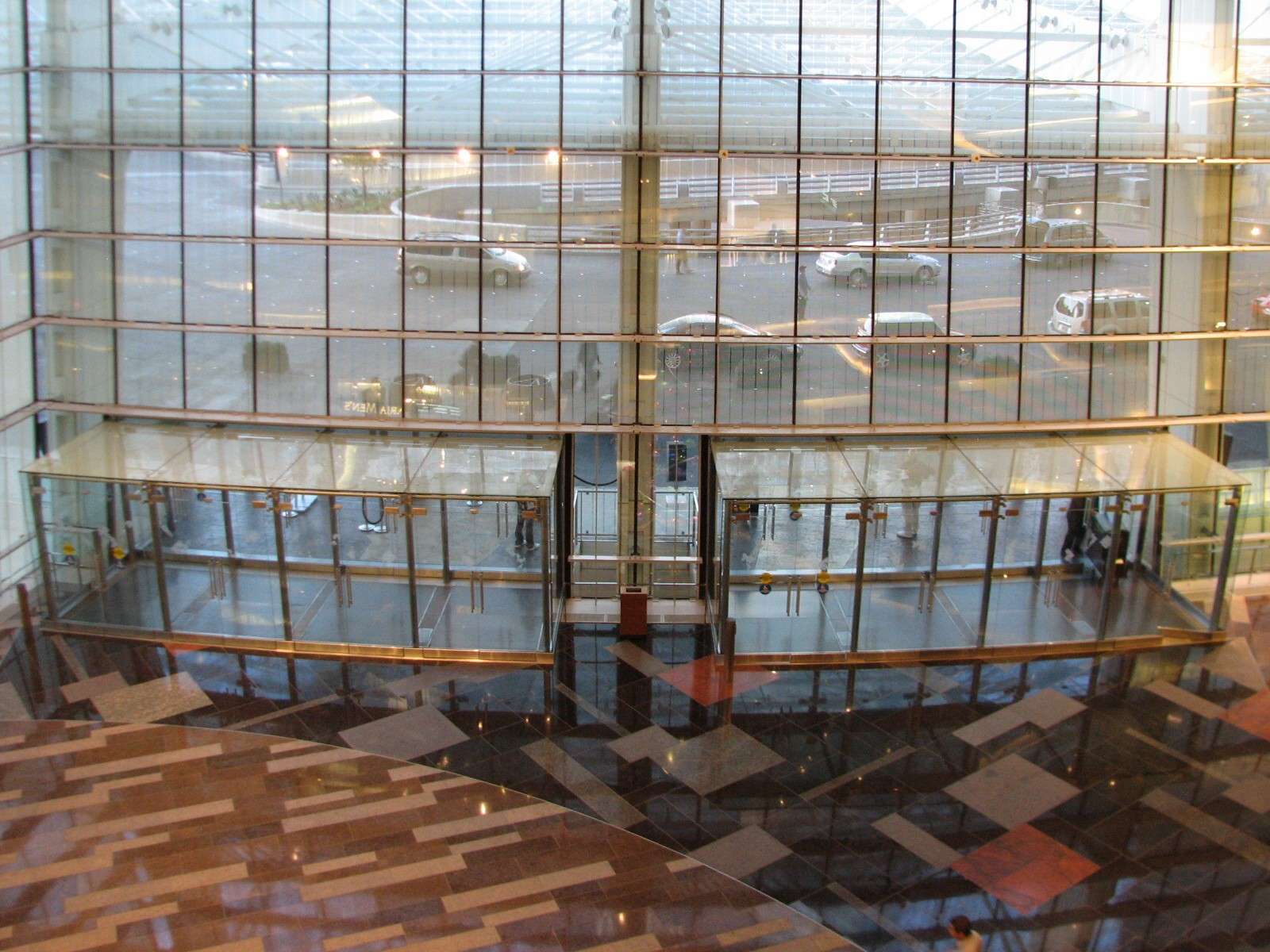

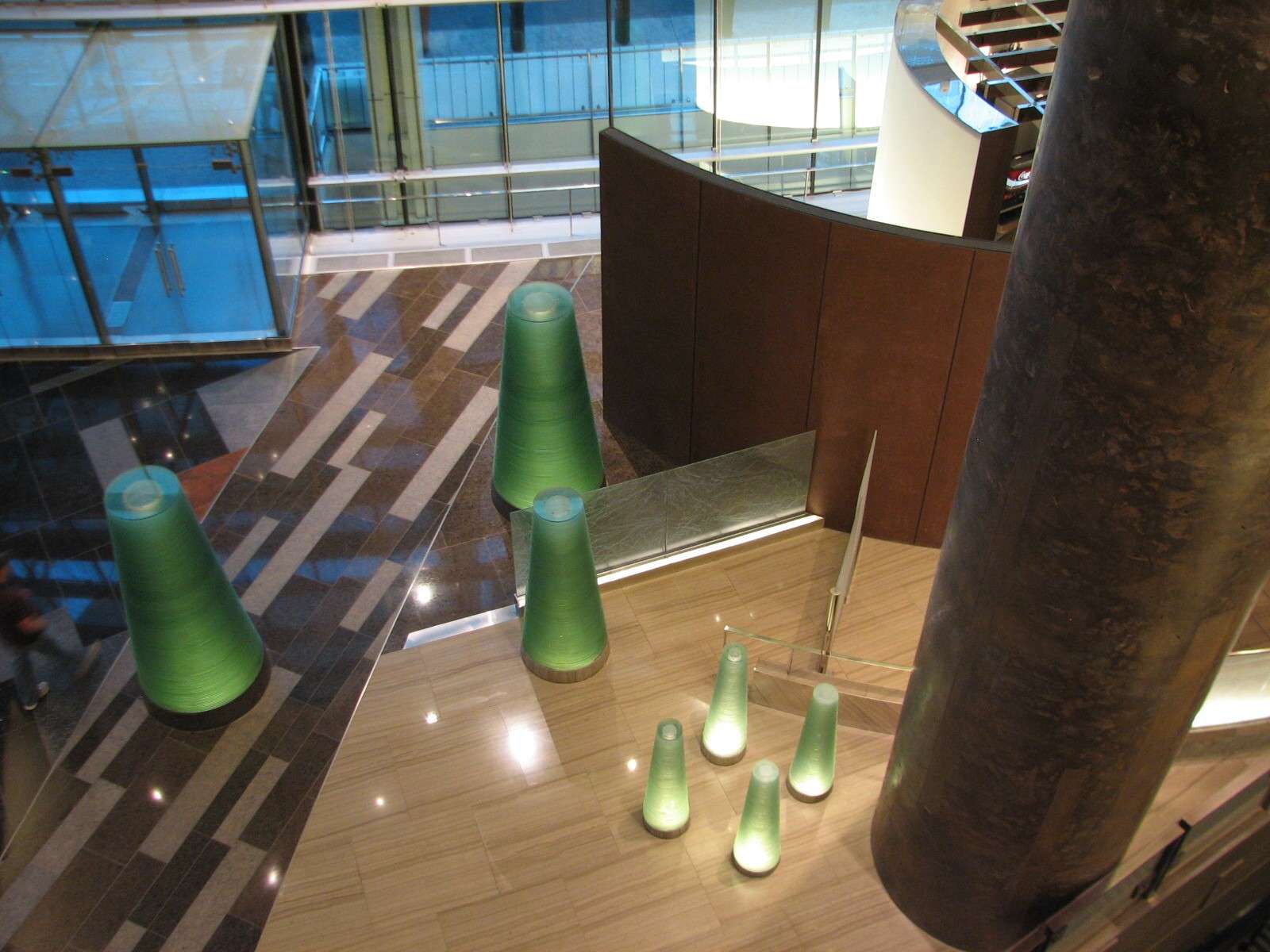

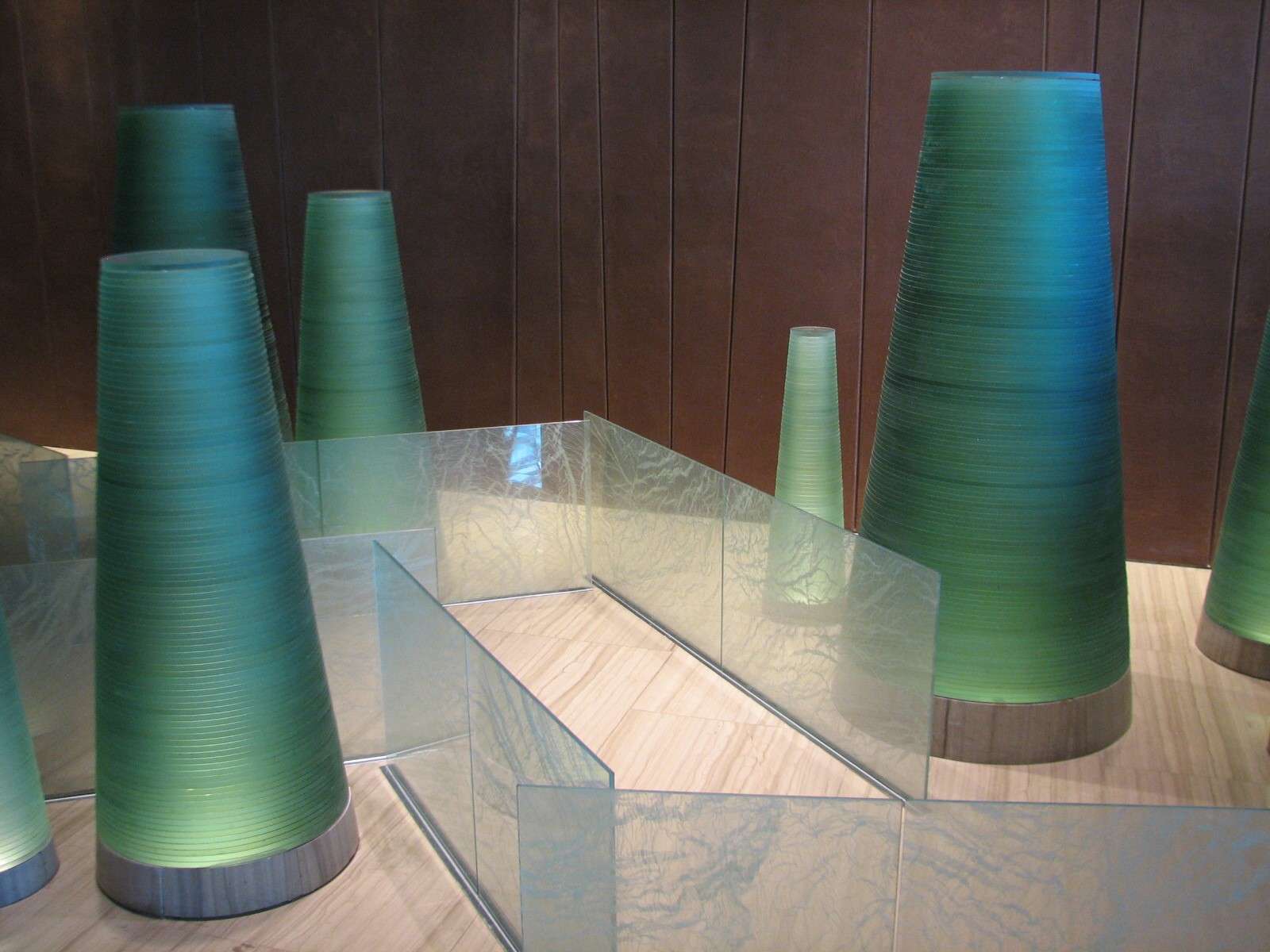

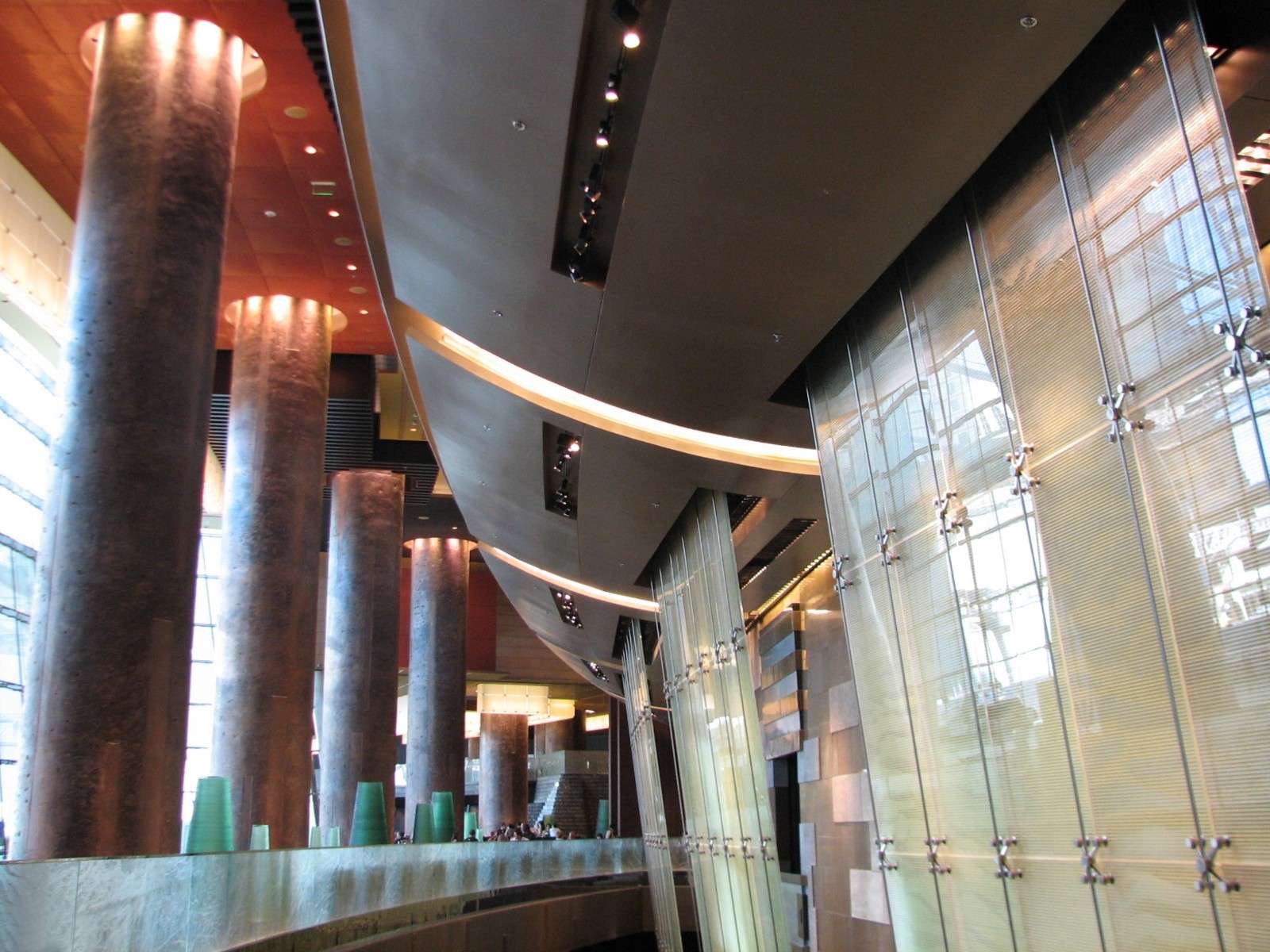
Lobby Shops:
Three apparel shops face this lobby and each features a pattern of suspended metal poles that tie them together visually.
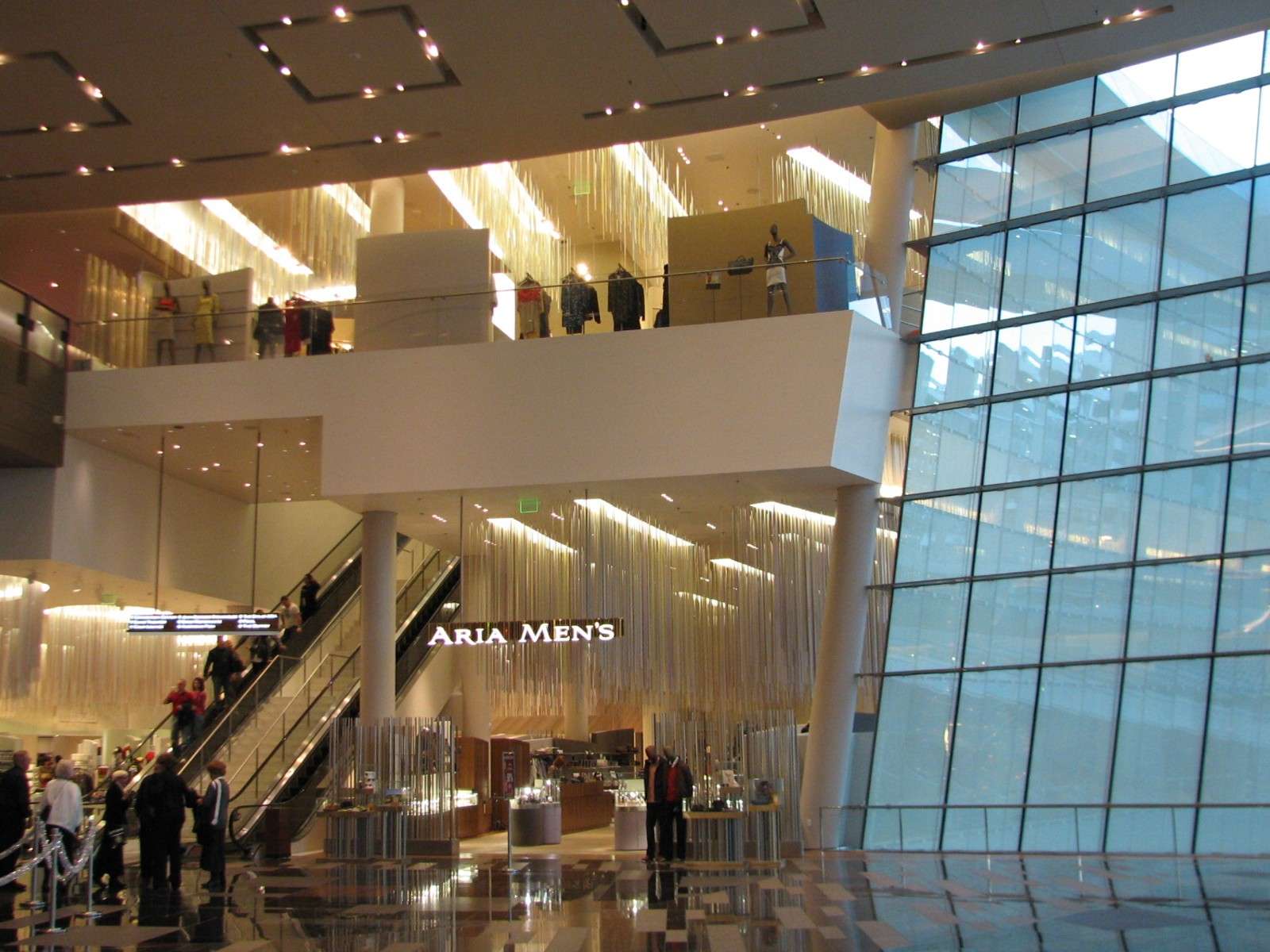


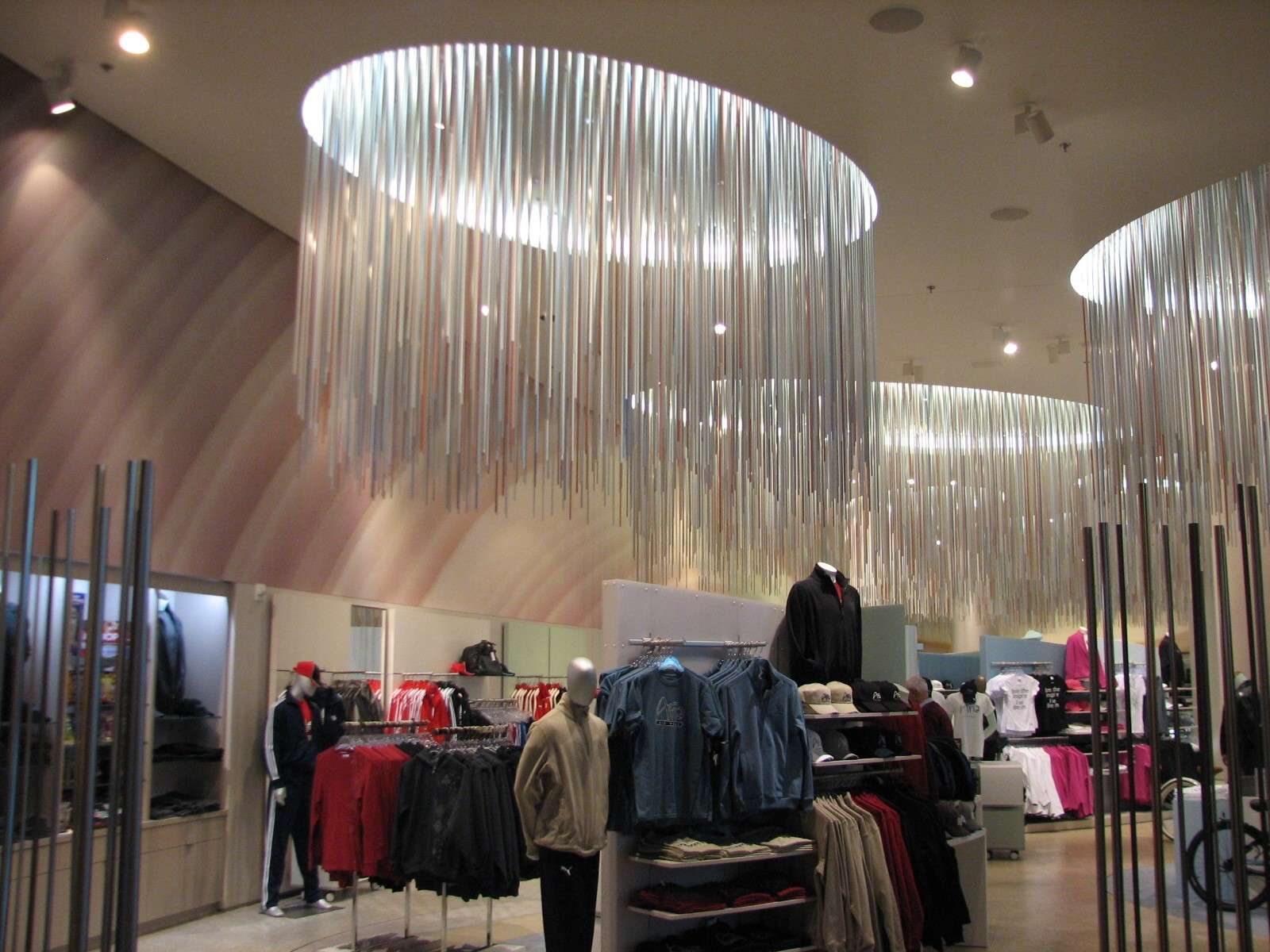
Sweet Chill:
A frozen dessert shop.
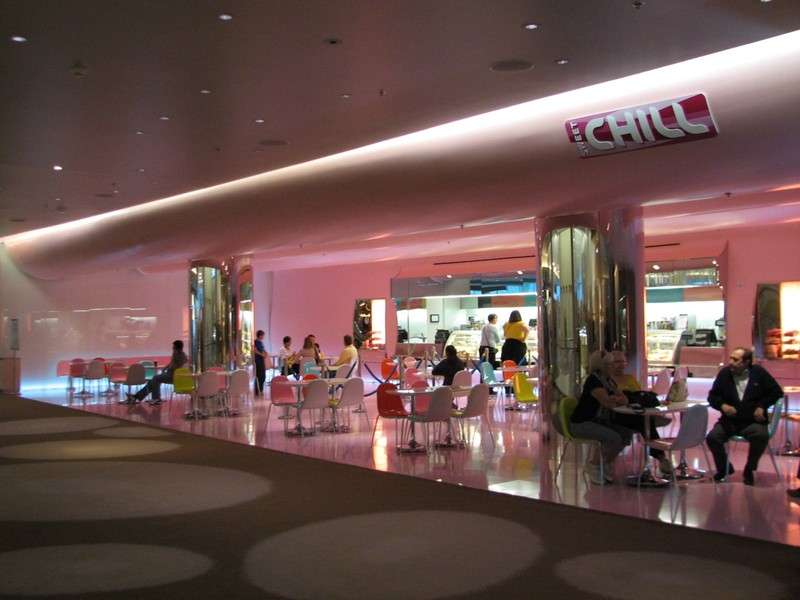
Viva Elvis:
Toward the back of the maze of public interiors is the box office and looby and gift shop of this permanent Cirque du Soleil show.
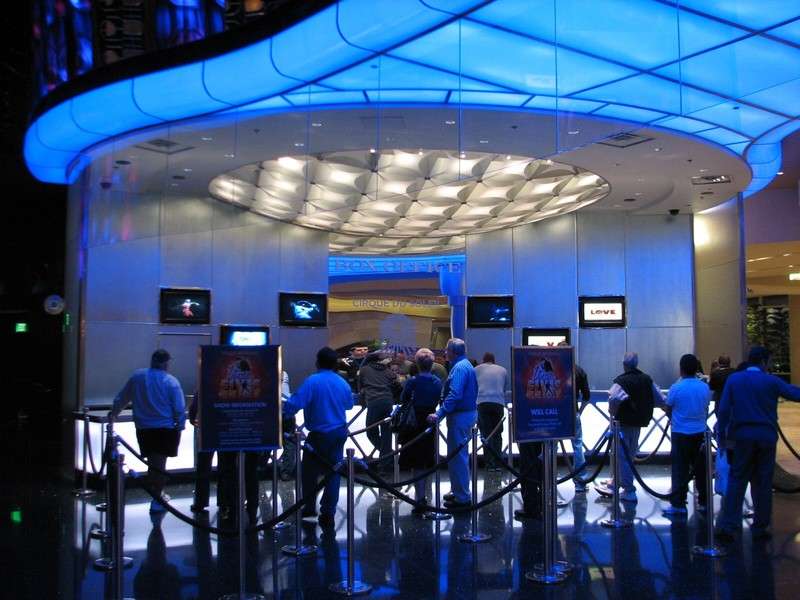

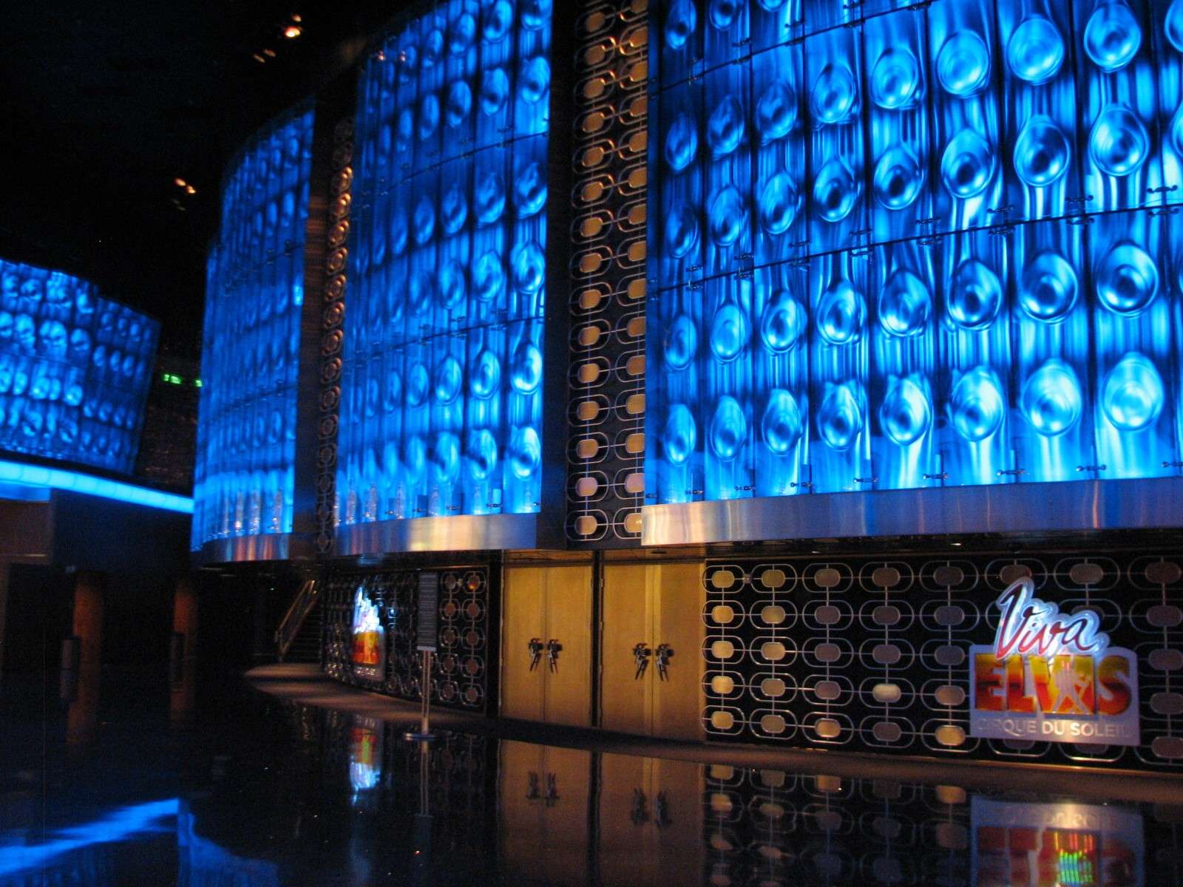
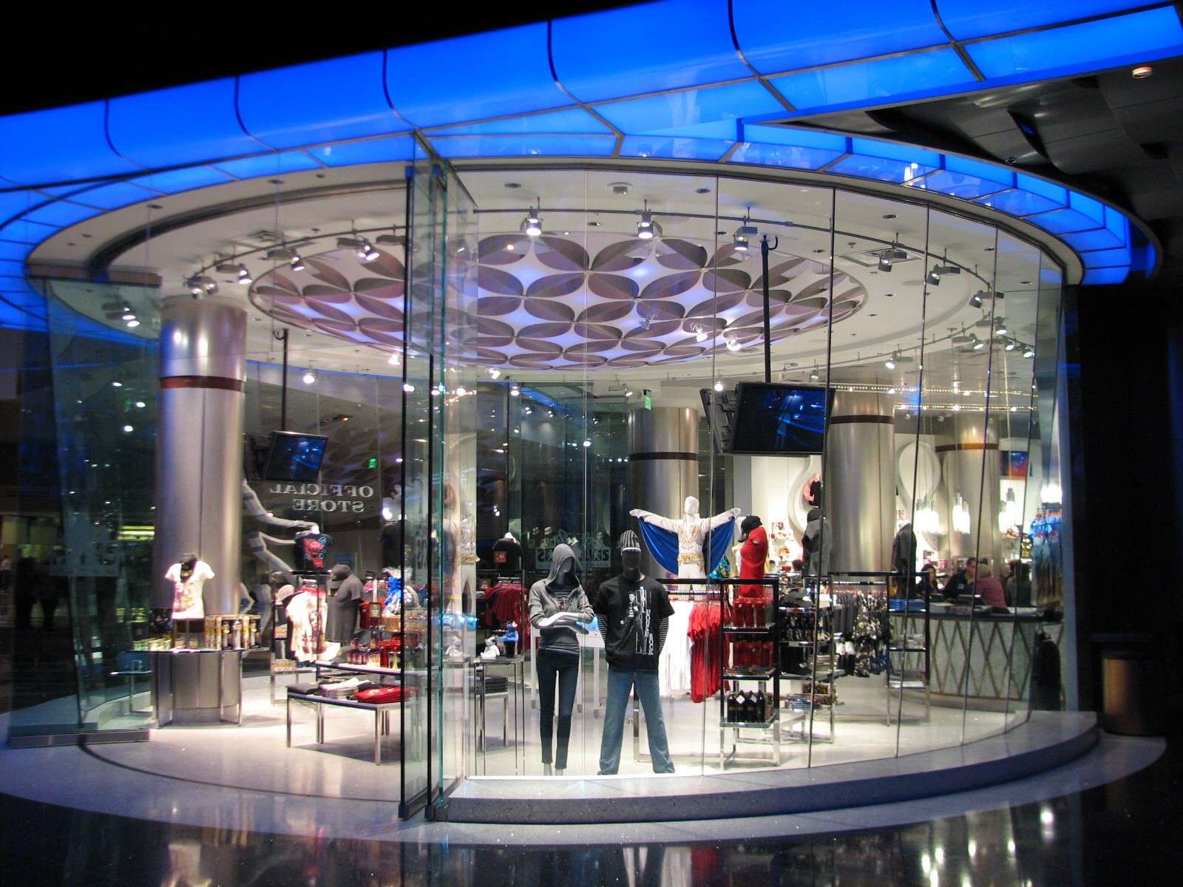
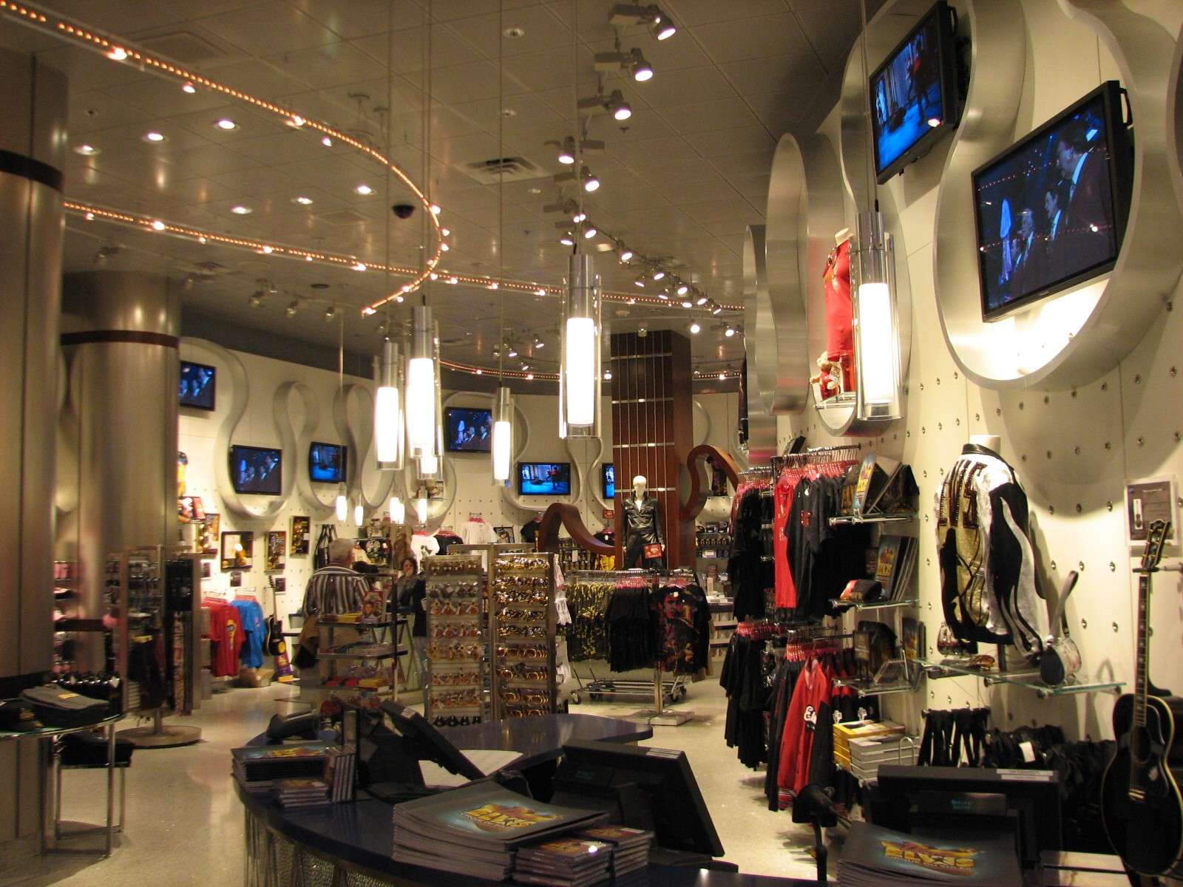
The Buffet:
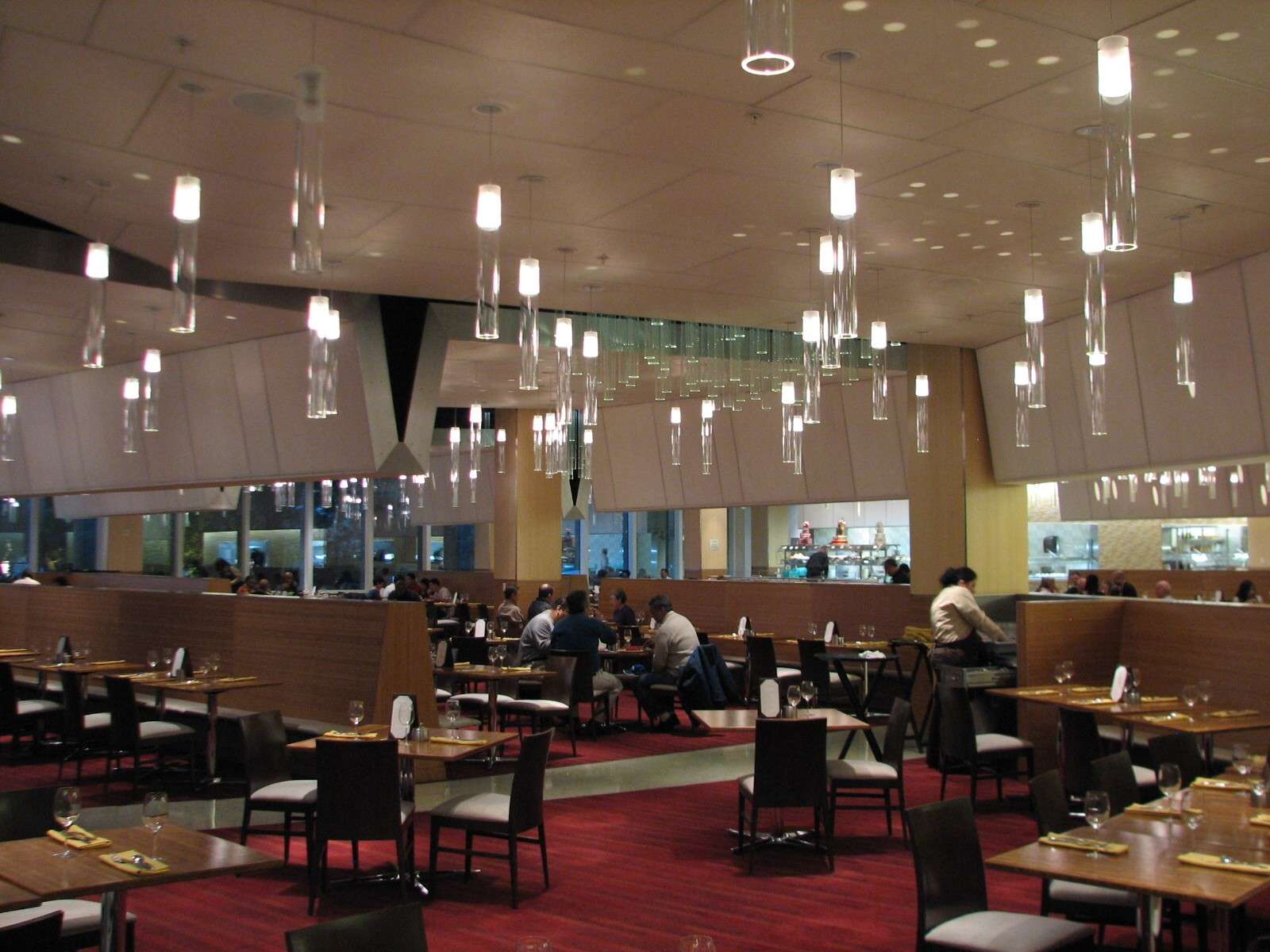
Axis Lobby:
This two-story lobby serves as the circulation route between several restaurants and the casino, and faces the exterior swimming pool area.
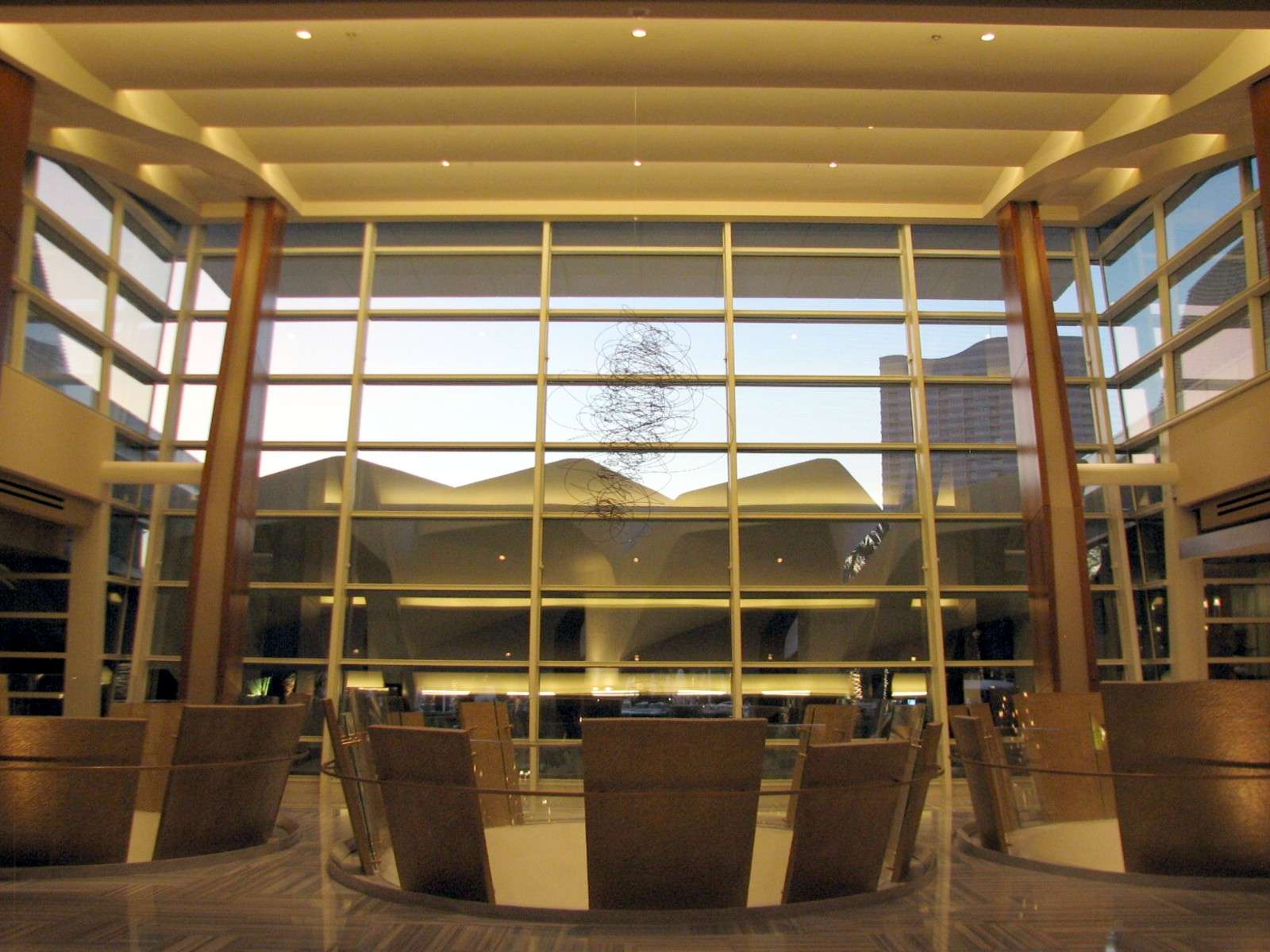

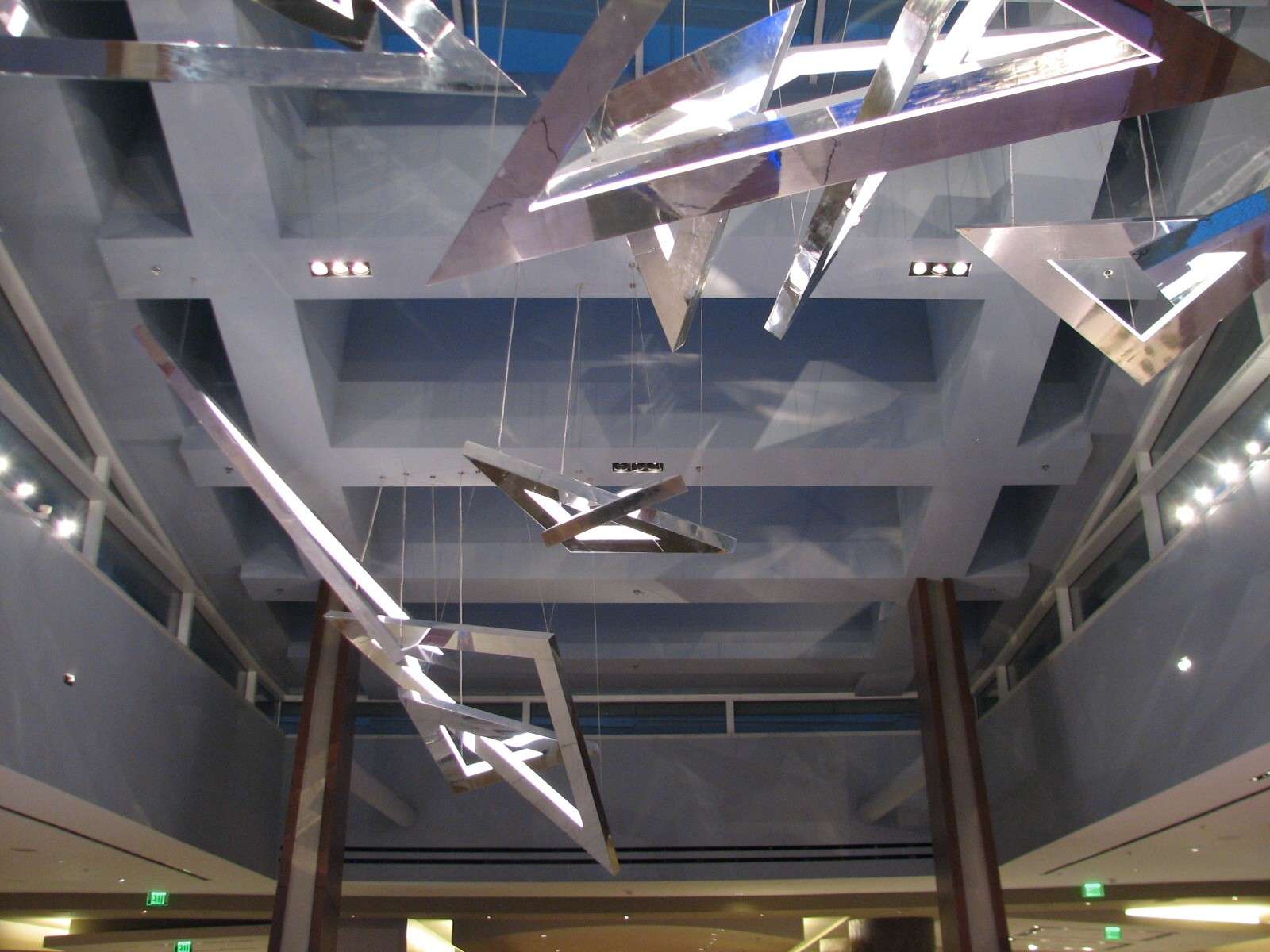
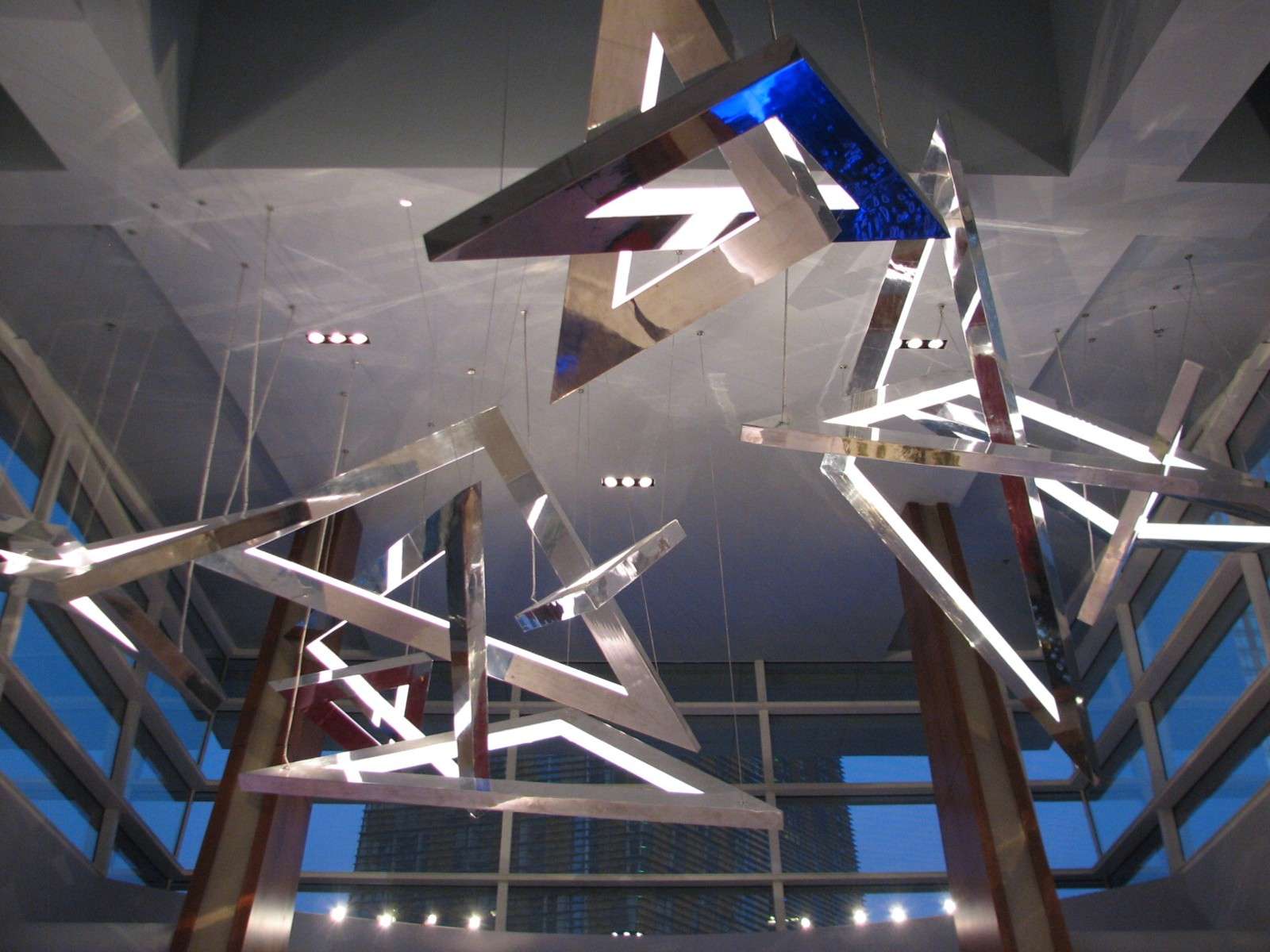
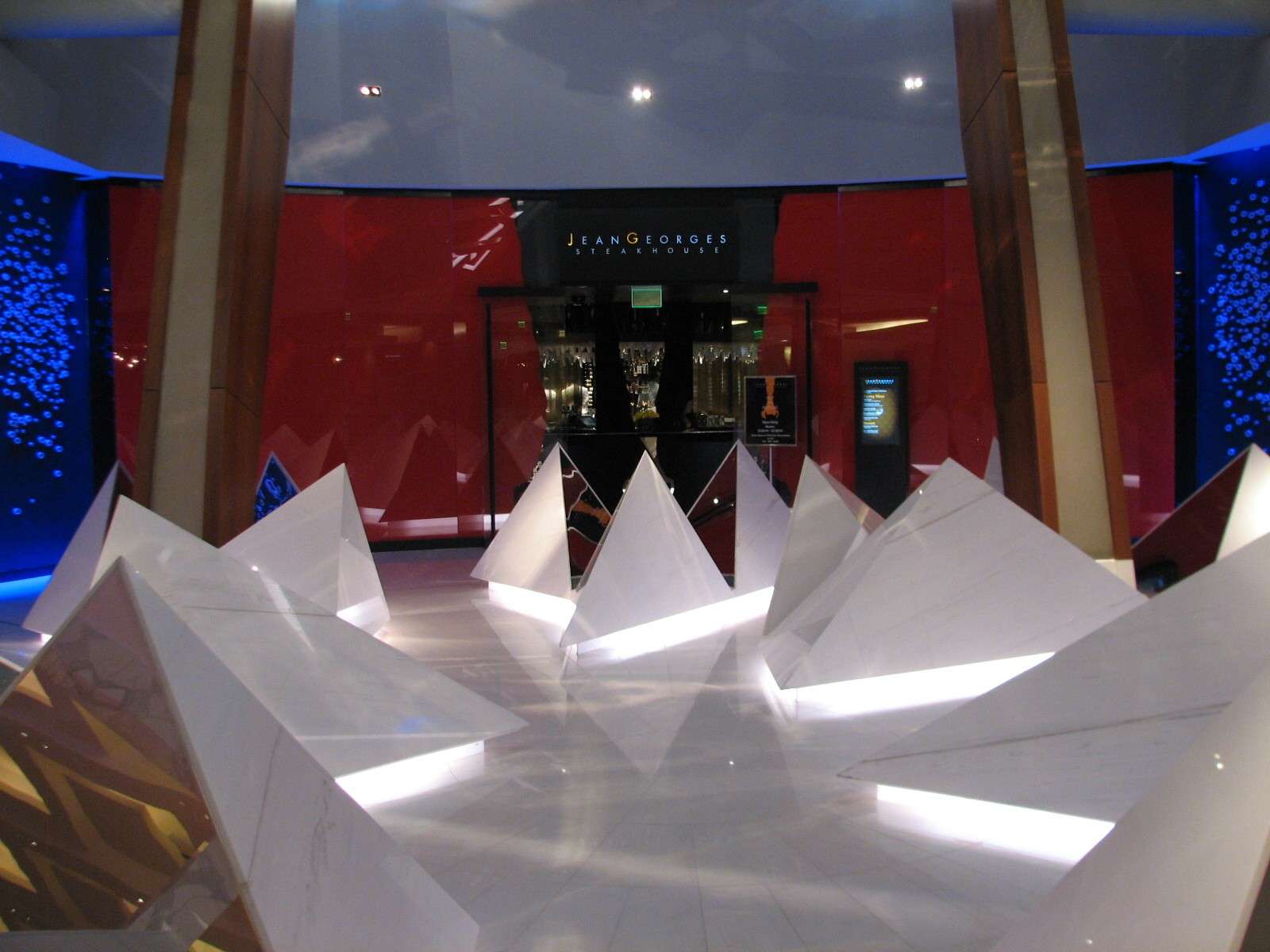
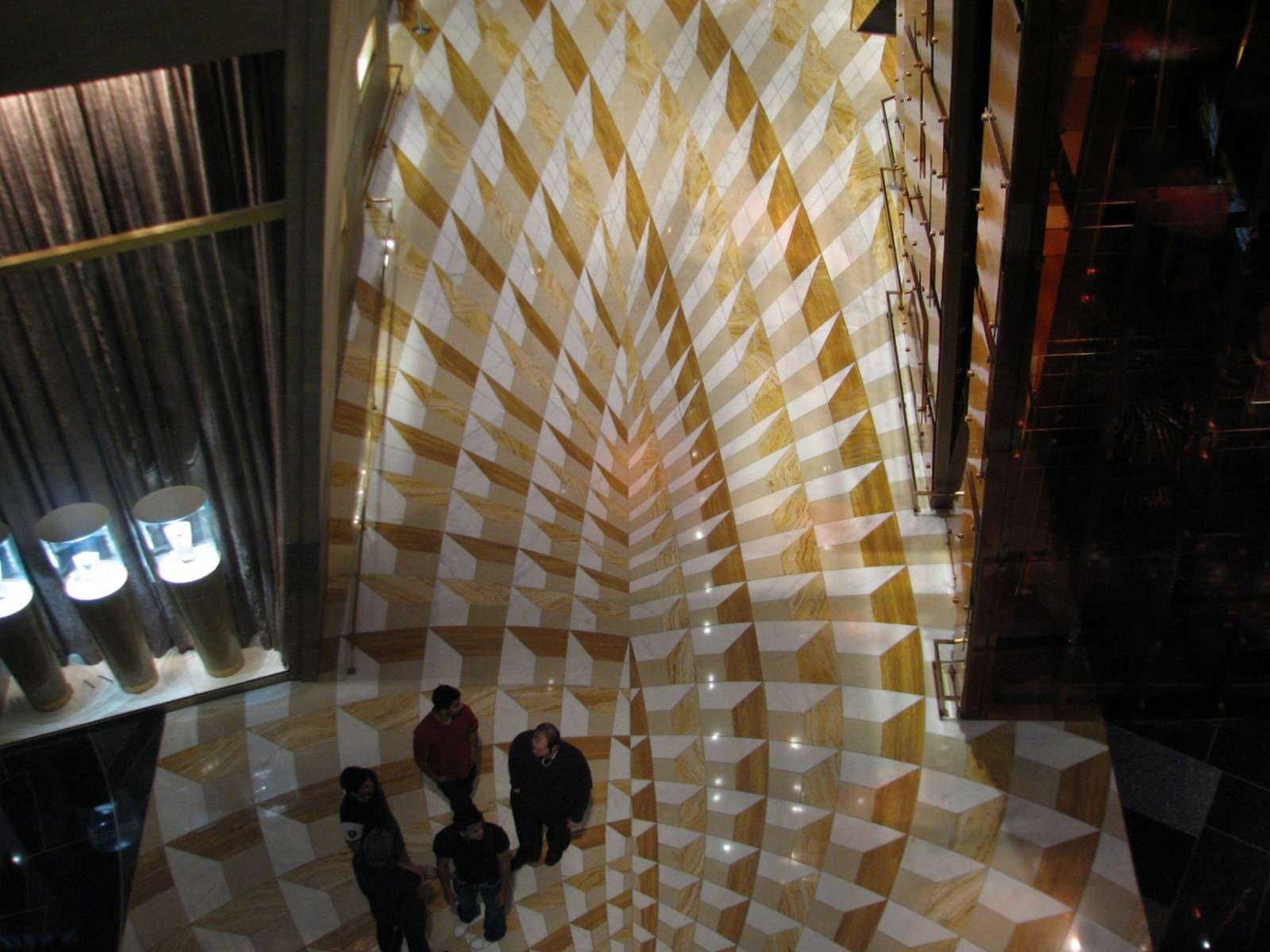
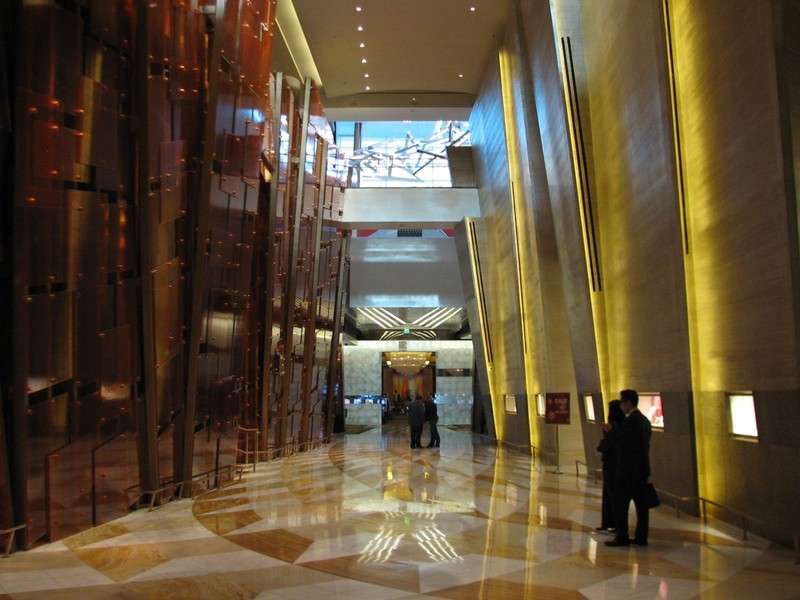
Lemongrass:
A restaurant.
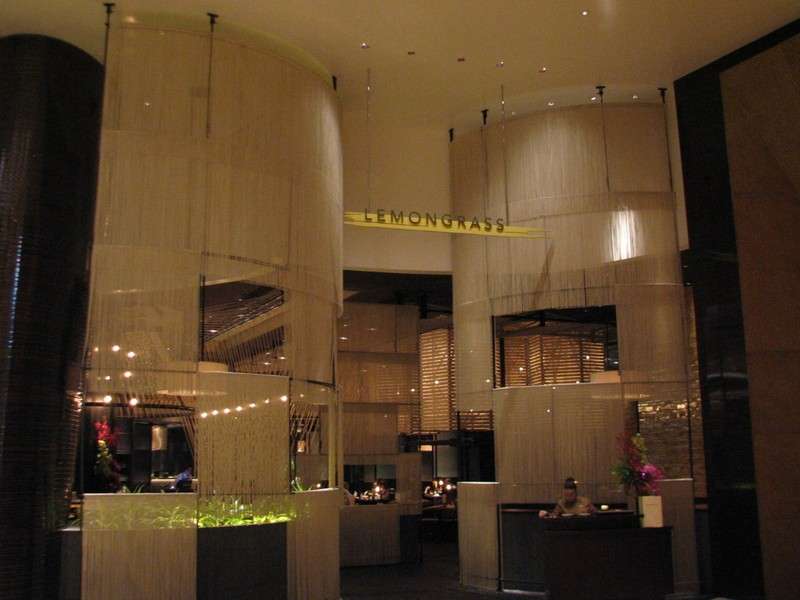
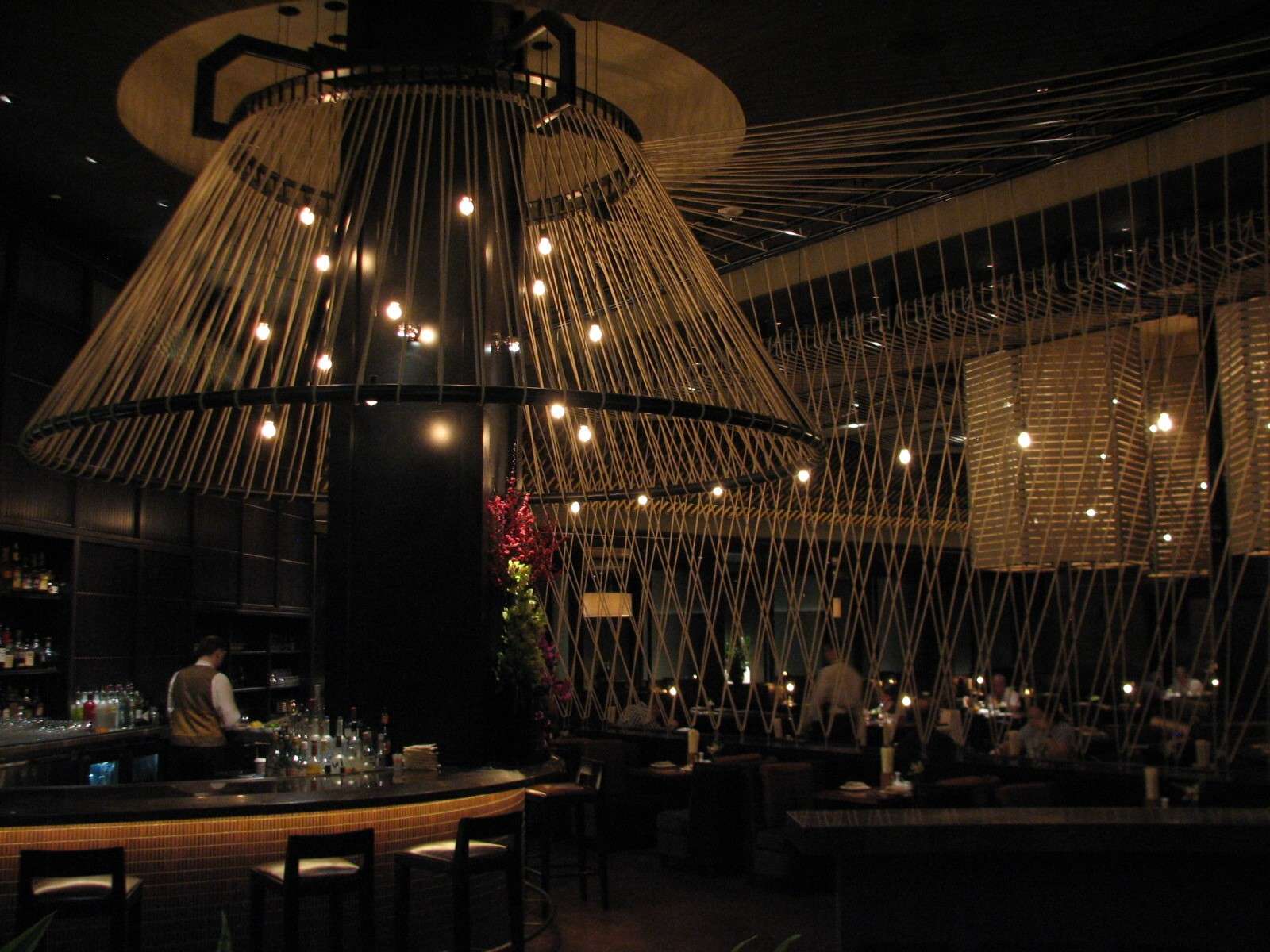
Casino:
Much of the ground floor is dedicated to this large casino, that also features various bars around its perimeter as well as a few food shops.
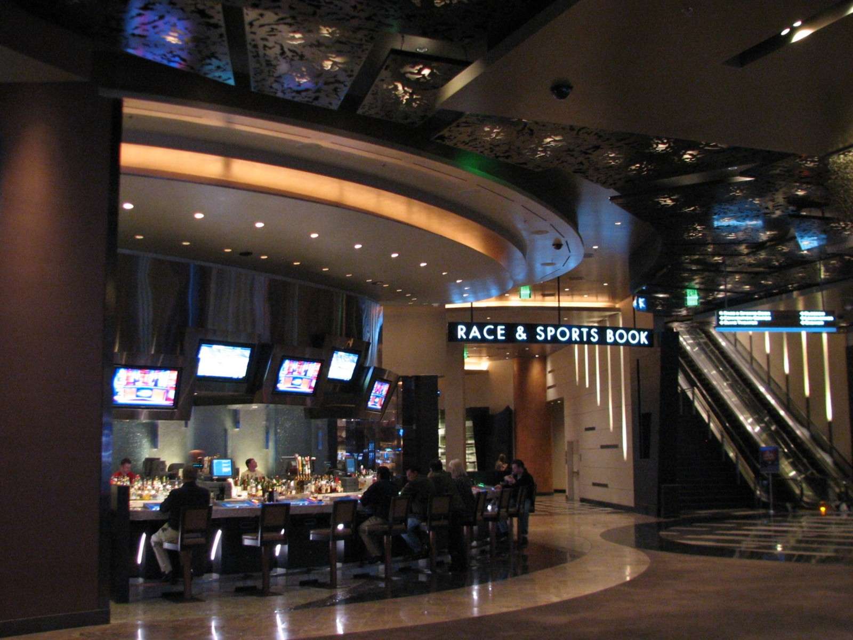

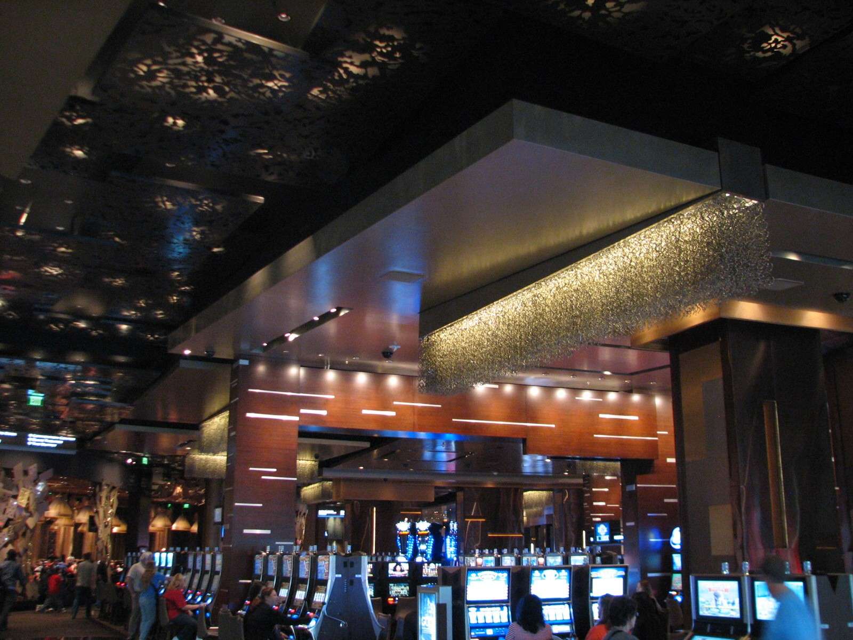
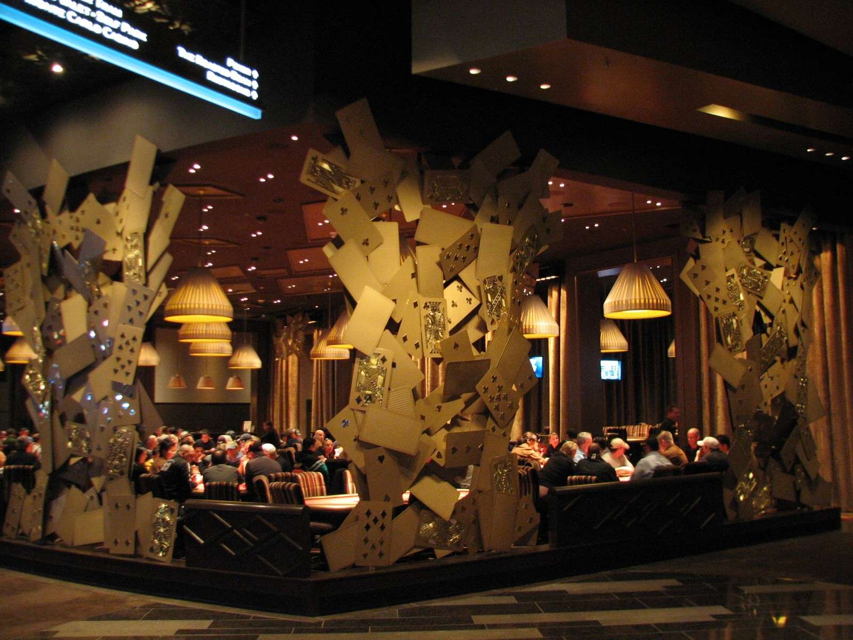
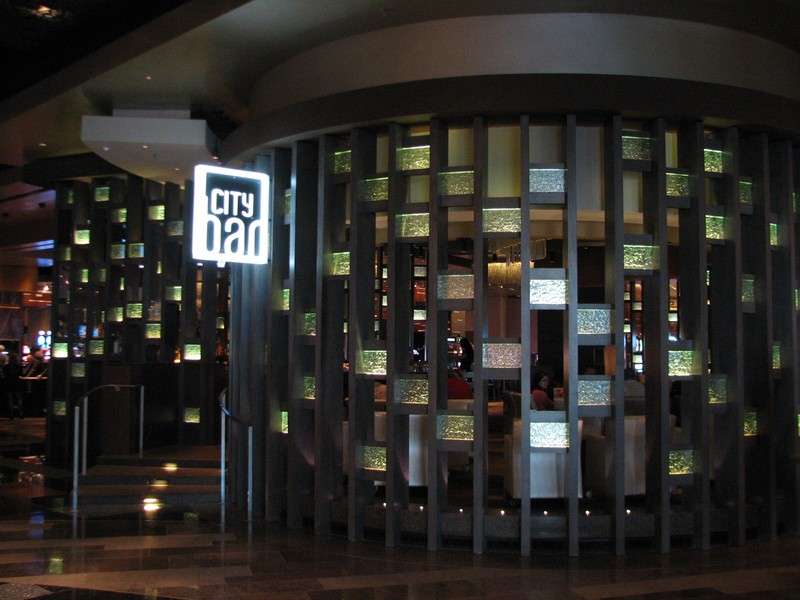
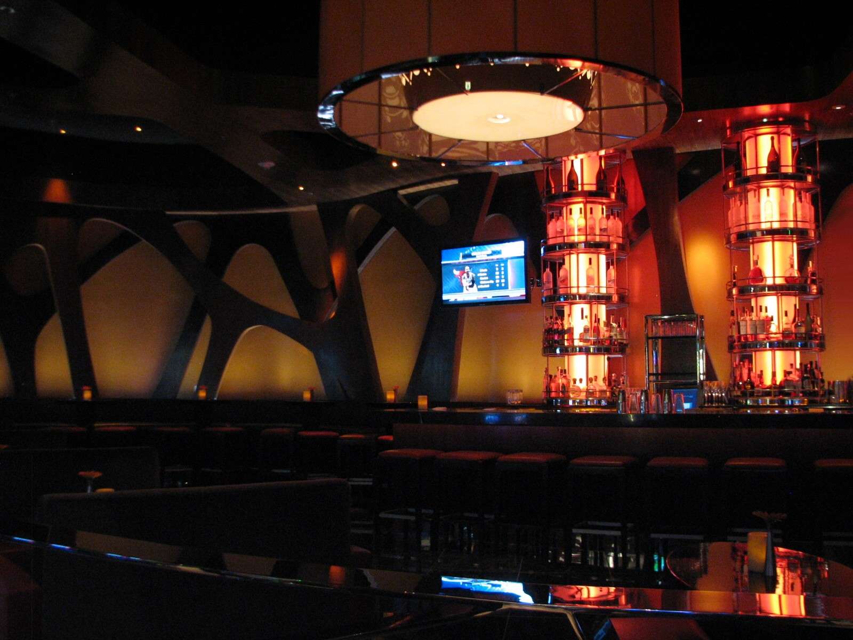
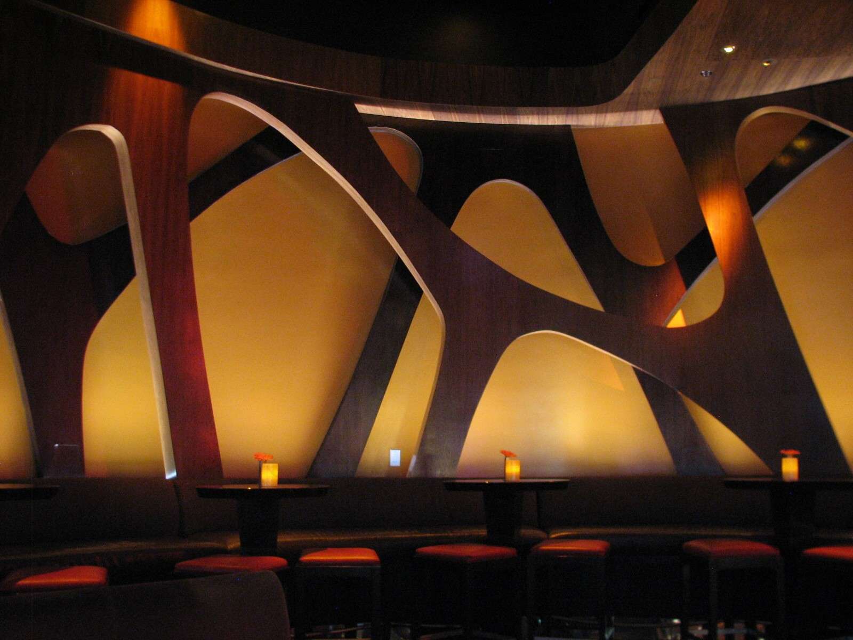
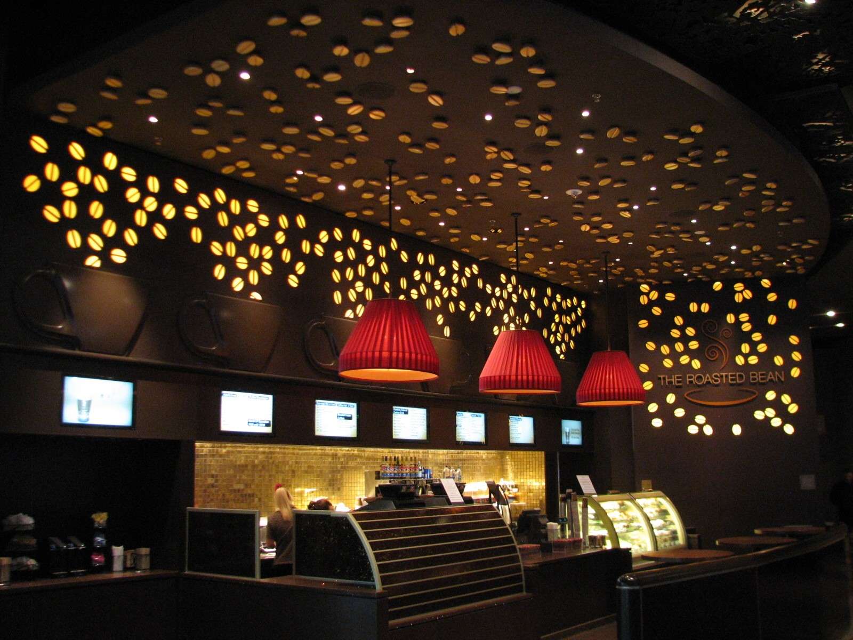


VIP Atrium:
This space serves as the connection between the casino and one of the tram stations and an outside pedestrian walkway. The featured art is by Tony Cragg.
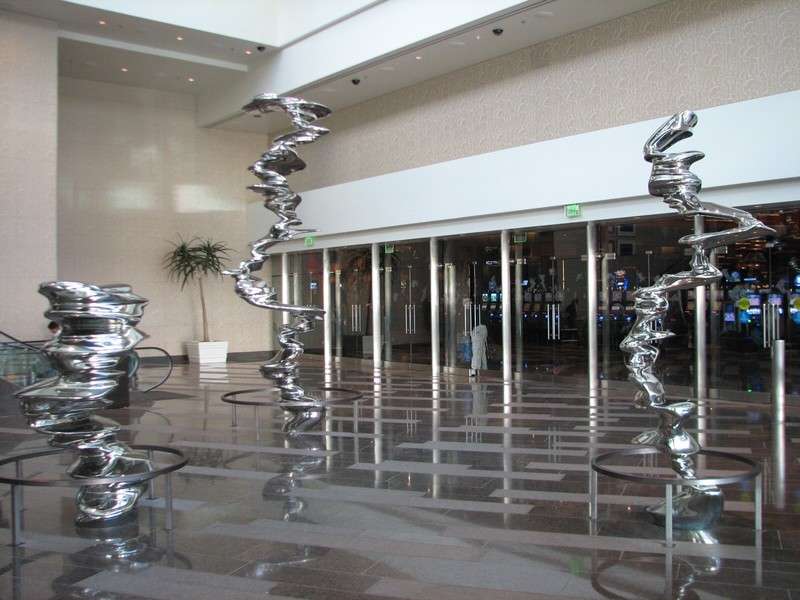
Registration Lobby:
Adjoining the casino as well as several more restaurants, this lobby features the hotel registration desk with a large art piece suspended behind it called 'Silver River' by Maya Lin. Outside is a reflecting pool next to the lobby, and the outside entry to the lobby is from the front porte cochere and fountain area shown previously.
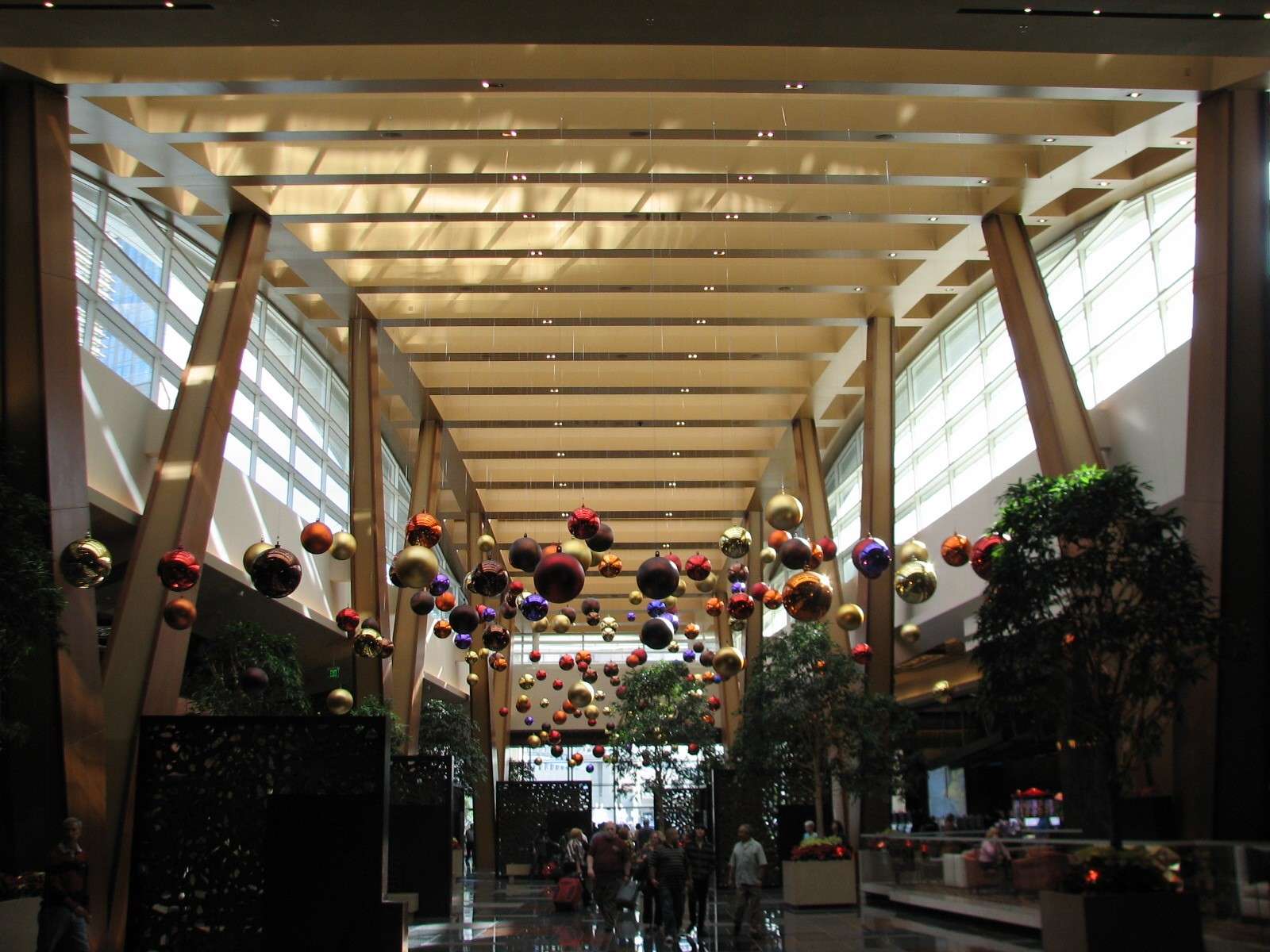

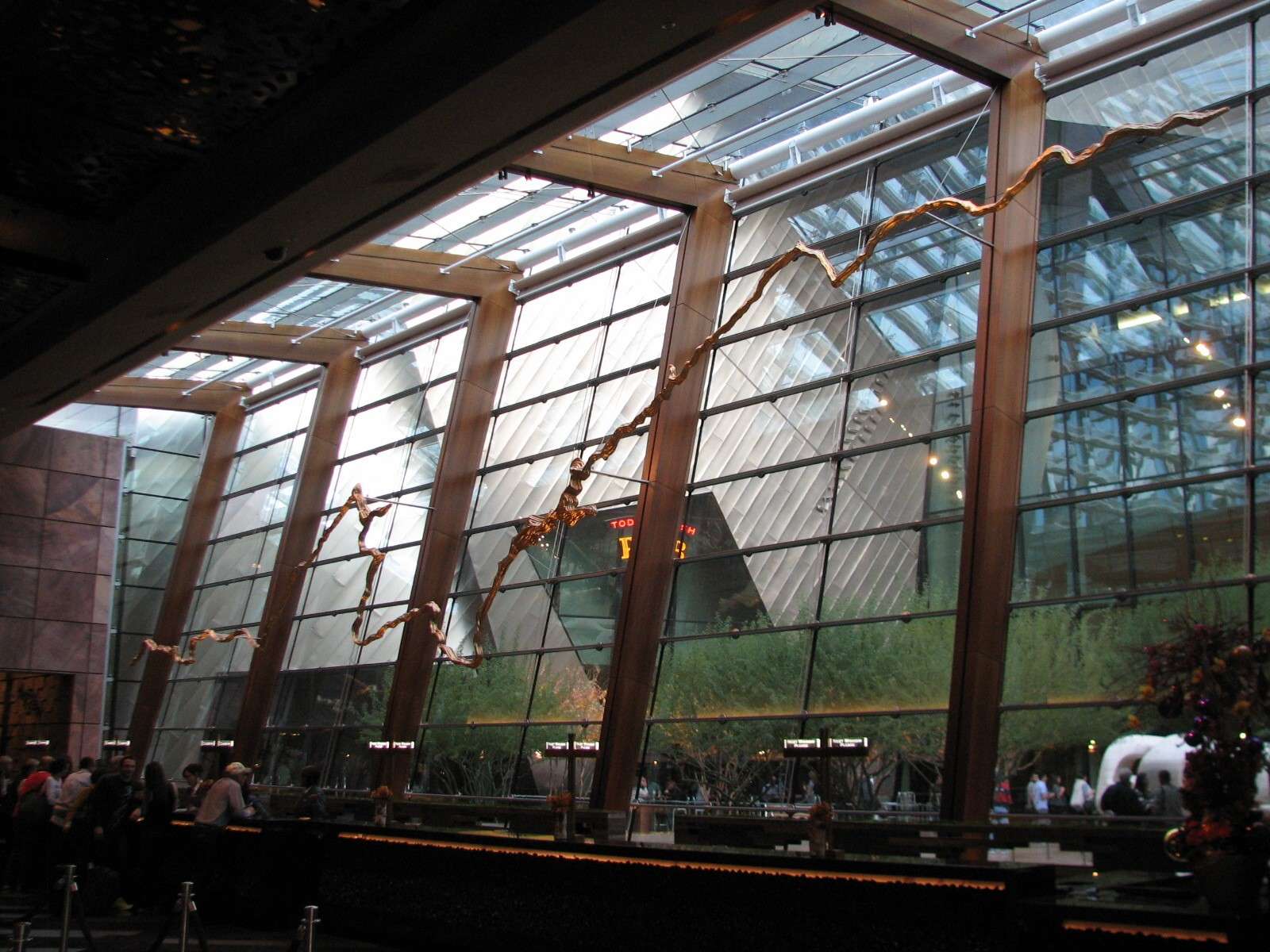
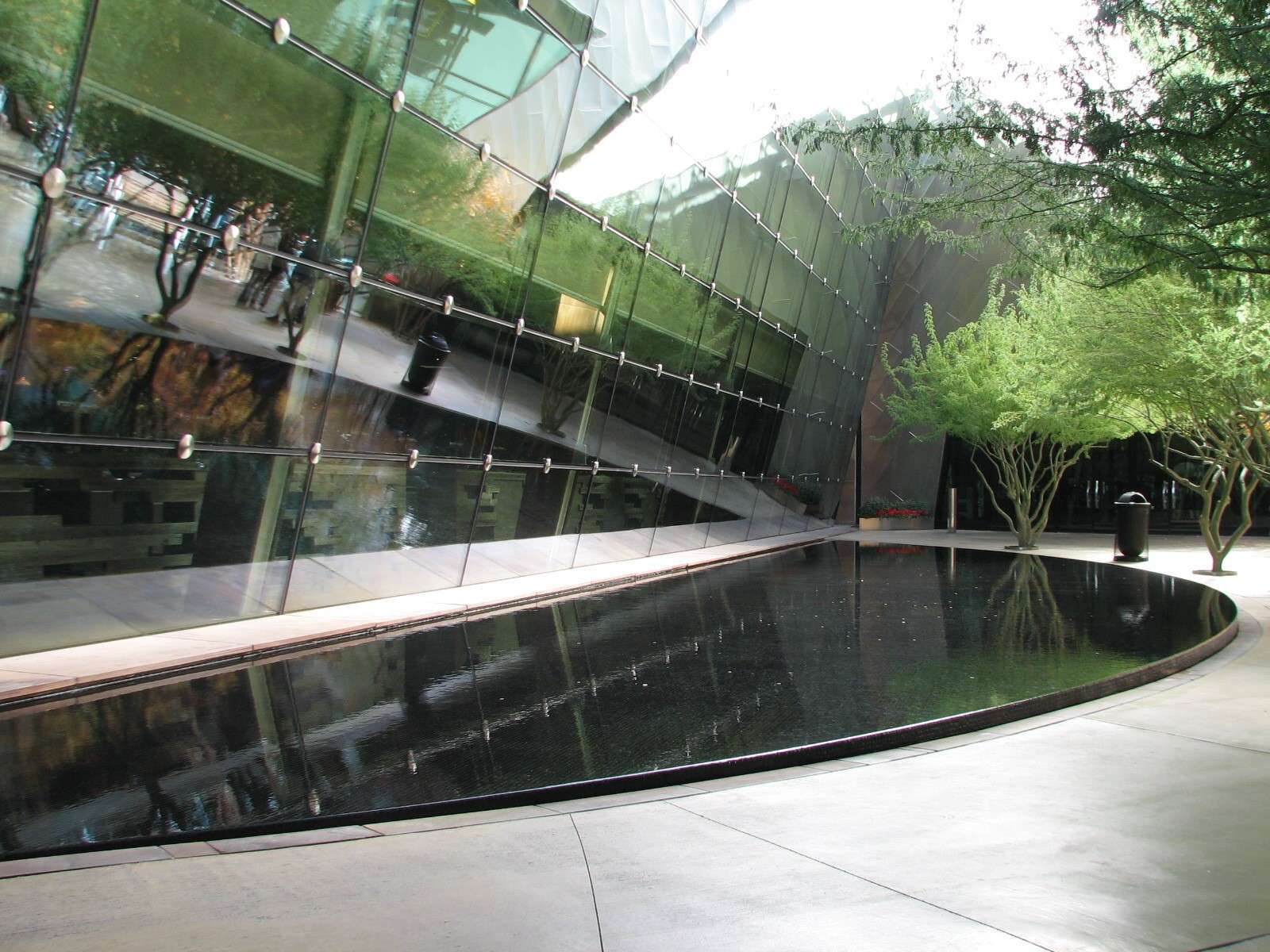
Enjoy!
For my related Las Vegas Metro picture threads, see:
Las Vegas - Highlights:
http://forum.skyscraperpage.com/showthread.php?t=173051
Las Vegas - Highlights 2:
http://forum.skyscraperpage.com/showthread.php?t=188411
Las Vegas - Highlights 3:
http://forum.skyscraperpage.com/show...87#post7792287
Las Vegas - The Cosmopolitan of Las Vegas:
http://forum.skyscraperpage.com/showthread.php?t=188428