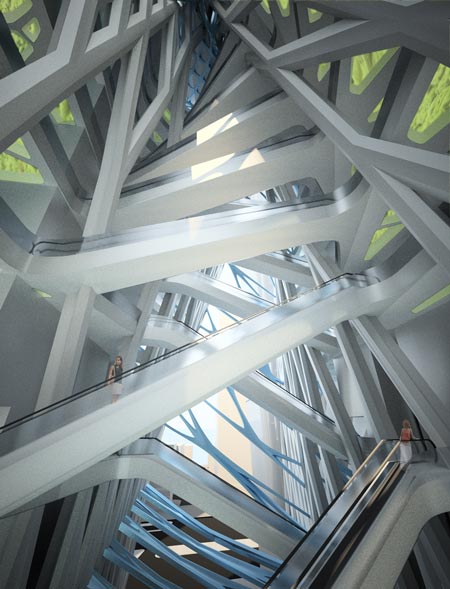 Posted May 11, 2010, 1:36 AM
Posted May 11, 2010, 1:36 AM
|
 |
New Yorker for life
|
|
Join Date: Jul 2001
Location: Borough of Jersey
Posts: 51,903
|
|
A little more talk about the tower...
http://inhabitat.com/2010/05/10/spir...tration-lungs/
Spiraling New York Skyscraper Features Bio-Filtration “Lungs”

by Bridgette Meinhold
05/10/10
Quote:
SF-based IwamotoScott Architecture have designed an incredible spiraling mixed-use high rise as part of an economic study for Greenwich South, the 41-acre site directly south of the World Trade Center. Straddling Edgar Street, the twisting tower features a number of sustainable building strategies, including an environmentally modeled skin, fiber-optic daylighting, and bio-filtration terrarium floors within dual-branching atria, which work much like a set of lungs to provide fresh air to the building.
The tower’s two bases straddle Edgar Street and then spiral up, joining in the middle before splitting off into two atria. This second split is where the bio-filtration terrarium floors are located — these open gardens provide clean air to the occupants inside. A light-transmitting fiber optic array draws daylight down into the building during the day. Then at night, the fiber optics work in reverse, lighting up the towers from the inside and with power provided by integrated solar-charged battery packs. The building skin is also environmentally modulated for optimal solar shading and wind resistance.
The Edgar Street Towers are planned for a prominent location at the south end of Manhattan, where they would serve as a beacon for the area and a civic landmark. Inside, the 1,300 foot towers would feature space for living, working, art, performance, retail, a branch public library as well as a rooftop sky lobby and civic space. The design study was commissioned by the Downtown Alliance and led by ARO, Beyer Blinder Belle & OPEN.
|




_______________________
http://dvice.com/archives/2010/05/architects-prop.php
Architects propose mind-bending, twisty tower for New York City
Quote:
Architecture firm IwamotoScott, which secured a special place in our hearts for this future vision of San Fransisco, is now turning its sights on New York City with the Edgar Street Towers. More than just an office spire, the Edgar Street Towers would act as a thoroughfare joining the streets on opposite sides of it — an important feature in a big city, where long avenues can make walking somewhere much longer.
The building's spidery design allows for plenty of natural light to filter in, and would also act as a space for art and a public library, and it would have an observatory toward the top for people to take in the view of southern Manhattan.
|
____________________________________
http://www.dezeen.com/2010/05/09/edg...-iwamotoscott/
Edgar Street Towers by IwamotoScott

May 9th, 2010
Quote:
San Francisco architects IwamotoScott have completed a design study for a tower (above, right) straddling a street in Lower Manhattan, New York City.
The proposal was commissioned by New York’s Downtown Alliance as part of the Greenwich South project, a study into how to transform a 41 acre-site south of the World Trade Center site.
“The Downtown Alliance commissioned the larger project that this tower is part of, Greenwich South, as a design study for the present, as well as the near and distant future, for that part of Lower Manhattan, to drum up interest in the private and public sectors,” says IwamotoScott’s Craig Scott. “The particular brief of our site/project was that it was part of the longer term vision.”
|
__________________
NEW YORK is Back!
“Office buildings are our factories – whether for tech, creative or traditional industries we must continue to grow our modern factories to create new jobs,” said United States Senator Chuck Schumer.
|