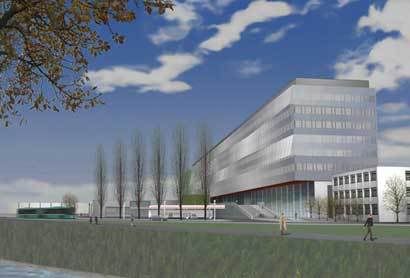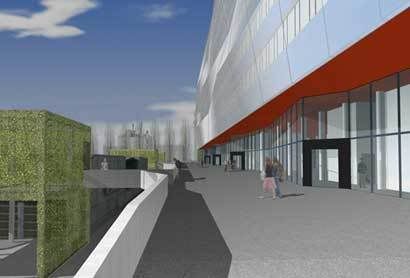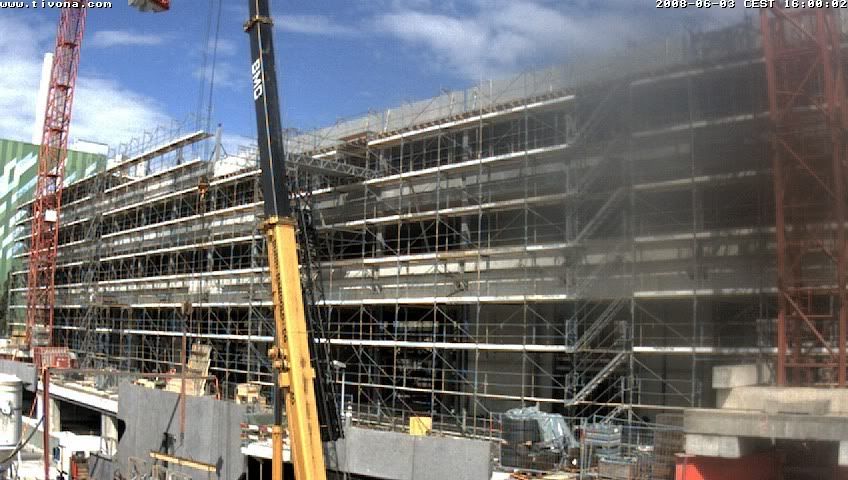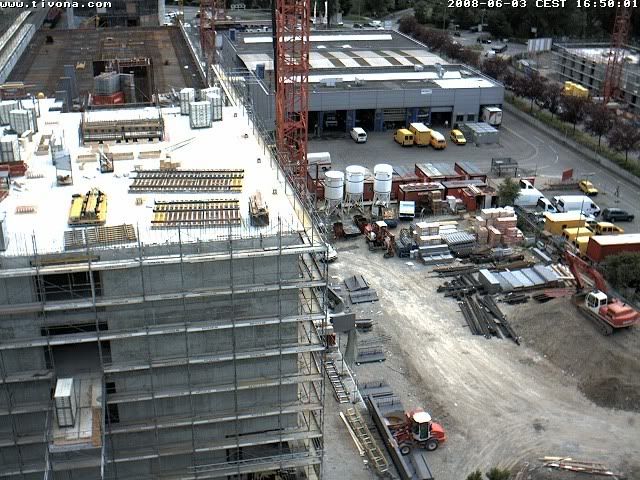On the foundation walls of a former warehouse, the SCIENCE PARK BASEL is taking shape at the traffic junction of North Basel. With its impressive architecture, its convenient position and its variety of possible uses, the building is a novel facility. The innovative, 230 metre long membrane facade lends the building an unmistakeable character and offers future tenants a unique address in Basel.
Laboratory, office or industrial building?
The SCIENCE PARK BASEL offers companies an optimum structure for companies in the Life Sciences sector. Everything that is needed for the installation of laboratory and production facilities is in place. The building is also suitable for other possible uses, such as offices. Its modular structure allows for useable areas from 200 to 30,000 m² – ideal for all types of organization, from start-ups to large companies.
Archicteture
The long building that has been taking shape since construction started in July 2007 forms the backbone of the SCIENCE PARK BASEL which is growing piece by piece. The building is made up of a base with access ramp and elevated road, an elevated entrance floor and six storeys built above it.
Delivery areas are arranged on the ground floor at the surrounding level, above which the elevated road forms a communication level, from which the main entrances, receptions, auditoriums and rooms with a public character are accessible via the gallery. While the bulky form is emphasized with the cladding of the upper floors (macro view), the five sub-sections of the building on the ground floor are accentuated in colour to ensure a subtle and sophisticated perception (micro view).
The building is visible from afar and will become an unmistakable landmark thanks to its innovative membrane facade. The membrane lends the simple cube a strikingly unfamiliar appearance and on the macro-scale gives way to an interplay of reflections and insights. Depending on the angle it is viewed from and the lighting, the building gives either a ribbed skeletal look or the appearance of being draped in a light and airy dress, which seems to flutter as it creates an interplay of light and shadow and lends a great sense of lightness to the structural body suspended over the glazed entrance floor.
Architects: Blaserarchitekten
Figures:
Lenght: 230m
Width: 24m
Height: 40m
Rental areas: 35'000sqm, extendable to 60'000sqm
Visualization:


Webcam:

