Chestnut Hill Tour Part 1
North Chestnut Hill & Environs
Chestnut Hill, located in the far northwest corner of Philadelphia, is a neighborhood that has a well known reputation for upscale living. This image of the Hill is nothing new however. It is an image that has been cultivated for over a century-and-a-half. Chestnut Hill started out as an outpost of a German Township almost as old as the city of Philadelphia itself and evolved into a commuter suburb for the well-to-do. In the late 19th and early 20th centuries, real estate speculators, chiefly Henry Howard Houston (1820-1895) and his son-in-law, Dr. George Stanley Woodward (1863-1952), built large and opulent mansions for the city's wealthiest residents. These weren't just used as summer retreats, but as permanent homes built near newly opened rail stations. Woodward was also responsible for developing many innovative multiple-famiily dwellings that were practical, affordable and attractive. His efforts were duplicated elsewhere in the city and the country as a whole, but never reached the same level of harmony and comfort. These architect designed homes are still in use by modern Chestnut Hillers which proves that a good concept never goes out of style. Even in the 21st century, Chestnut Hill shines as a top place to live in the region. In 2007, Chestnut Hill was named one of the top
seven urban enclaves in America by Forbes Magazine. With upscale Germantown Avenue as its main retail drag and the wilds of the Wissahickon wilderness area for its backyard, it's no wonder Chestnut Hill has a reputation as an urban gem.
Early History
The German Township was set as 5,700 acres of land to be sold by a group of investors known as the Frankfort Company with whom William Penn had met with in Frankfort, Germany in 1677 after receiving the charter for Pennsylvania. Francis Daniel Pastorius (1651-1720) was the agent for the Frankfurt Company as well as a group of thirteen families who purchased lots in the newly formed settlement. The township was divided into four villages, German-Towne (now Germantown), Kresheim or Cresheim (now Mount Airy) and Crefeld and Sommerhausen (now Chestnut Hill). Crefeld was named for the home village of the original purchasers while Sommerhausen ("Summerhouses") was the Bavarian birthplace of Pastorius. Once the thirteen emigrant families had settled in the township's main community of Germantown, they were given lots to build on in the outer villages.
Crefeld and Sommerhausen
When exactly the two "hindermost villages" of the German Township became known as Chestnut Hill is not quite clear, but it probably happened shortly after the lots were assigned to the Crefeld purchasers in 1683. The earliest written record of the name "Chestnut Hill" appears in a deed from Thomas Fairman to Peter Wentz dated 1711. The two separate villages combined for an area that comprised of almost 2,200 acres, slightly smaller that Germantown itself.
It is also unclear how the place got the name Chestnut Hill. Historian Rev. S.F. Hotchkin argued it was due to an abundance of chestnut timber. Another local historian, John J. McFarlane, disagrees stating that there are no more chestnut trees in the area than elsewhere in the region. It has been noted that there are many oak groves in Chestnut Hill, so why not Oak Hill?
The "Hill" part of the name is fairly obvious. Chestnut Hill rises to a peak of 446 feet above sea level on the aptly named Summit Street. Not only is this the highest vantage point in the city of Philadelphia, it is also the highest point between a range of hills stretching from Trenton to Bryn Mawr. Other high points of the Hill are 413 feet at Gravers Lane and 426 feet at Highland Avenue.
Where?
The boundaries for Chestnut Hill are Northwestern Avenue to the north, Stenton Avenue to the east, the Wissahickon Gorge to the west and the Cresheim Creek to the south. The north, east and west boundaries have remained consistent throughout the long history of Chestnut Hill. The southern border has changed over time. In the Hill's earliest days, Mermaid Lane was the southern extent of the Hill. In the early 19th century the border shifted as far as Allens Lane in what is now Mt. Airy. It wasn't until the 1980s when the Chestnut Hill Historical Society officially declared that the Cresheim Creek would be the southern limit of the neighborhood. Some neighboring communities outside the city of Philadelphia also considered themselves Chestnut Hill residents. As late as the 1950s, people living in Wyndmoor, Montgomery County would list Chestnut Hill as their mailing address.
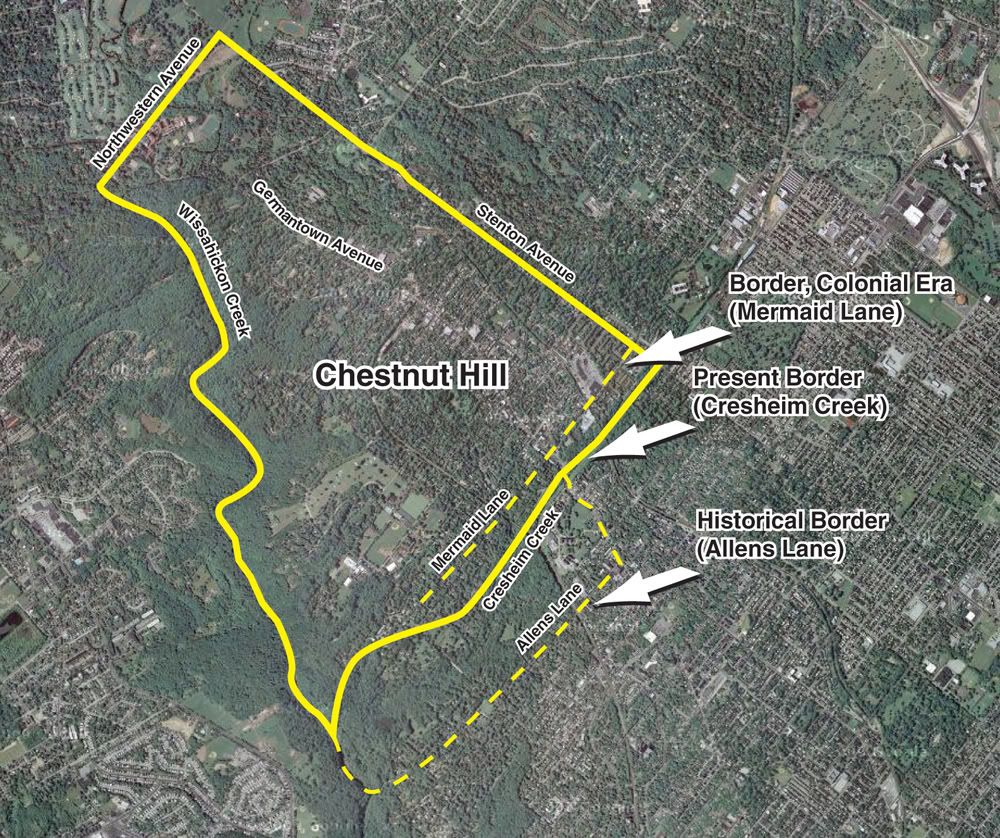 Map showing boundaries of Chestnut Hill: Satellite image by Google Maps
Gateway Village
Map showing boundaries of Chestnut Hill: Satellite image by Google Maps
Gateway Village
Before becoming a commuter suburb for the city's white collar workers, Chestnut Hill was a gateway village connecting the city to the resources of the Pennsylvania countryside. One of the major thoroughfares into Philadelphia was the notoriously bad Germantown Road (now Germantown Avenue) although it was called by many names, some of which were probably not used in polite company. It was said that Germantown Road was muddy in spring and fall and a carpet of dust in the summer and filled with deep ruts year round. Making a delivery with a large wagon loaded down with produce or textiles became all the more treacherous given the terrible road conditions. As a result, many a "great store" appeared along the main road as a place where merchants could exchange their goods for other items in trade or cash, thus avoiding the long and arduous trek to Philadelphia. Chestnut Hill's own landscape was a place where a person of modest means could scratch out a decent living. The many waterways that flowed through provided water power for mills and the fertile land was excellent for farming. The northwest region of Philadelphia was also noteworthy for an abundance of mica schist which was an ideal building stone. Also a very large deposit of limestone nearby was the perfect accompaniment for binding the stones in place. Buildings from the colonial era built of the local schist are still standing strong. Talk about a brick schist house!
Although it was slow to develop at first, Chestnut Hill soon transformed from a howling wilderness into a thriving community. As the 18th century progressed land was cleared, homes were built and businesses were established. Along the way, the American army led by General Washington passed on their way to battle the British army led by General Howe at Germantown in 1777. They retreated back the same way after their defeat at the legendary skirmish. Washington mentions Chestnut Hill by name in a letter to Richard Henry Lee dated February 15th, 1778, regarding the Brits being repelled from Chestnut Hill in a December 1777 attack;
"Lord Cornwallis has certainly embarked for England, but with what view is not so easy to determine. He was an eyewitness a few days before his departure to a scene, not a little disgraceful to the pride of British valor, in their maneuver to Chestnut Hill, and precipitated return, after boasting their intentions of driving us beyond the mountains."
The Emerging Suburb
In 1834 the pioneering Philadelphia, Germantown and Norristown Railroad began regular trips between Germantown and Philadelphia. It was an instant success. "Old Ironsides" turned Germantown into one of America's earliest commuter suburbs but at a shocking 25 cents per ride (the average daily worker was lucky to make a dollar a day back then) it was clearly something only for the city's upper class. As early as the 1840s, wealthier citizens of Philadelphia had second residences in Chestnut Hill. The house on the Hill was used as a summer home (making the original name of "Sommerhausen" quite appropriate) while the primary residence was in the city for the fall and winter entertaining season. Their summer suburban retreat was not only to take in the fresher country air of the Hill during the sultry summer months, it was also a way of avoiding the unpleasantries of city life as much as they could. The early suburbanites would go to and from their houses to the train depot in Germantown in carriages in spring and summer. Soon regular omnibus service became available to Chestnut Hillers and the price of the train ride into the city would be reduced but it was still out of range for the average worker.
"North Chestnut Hill"
In the 1850s, a group of wealthy investors from Chestnut Hill sought to extend the Philadelphia, Germantown & Norristown Railroad into their village, thus eliminating the trek to and from the Hill to the station in Germantown. After years of negotiating and at the urging of local newspapers, the new Chestnut Hill Station was established in 1854 at Chestnut Hill Avenue and Bethlehem Pike. It was a smashing success. So much so that the Hill was now viewed as not only a place as a summer retreat, but as a railroad suburb in the mode of Germantown before it. Farmland was quickly converted into new streets for the new upper class residents. Pioneering developers like Samuel Austin urged his fellow elite members of society to move to North Chestnut Hill with the promise of a healthier lifestyle and unparalleled views of the surrounding country side. Many took up the offer and construction began on many a spectacular home on Summit Street, Chestnut Hill Avenue and Norwood Avenue. The large houses were architect designed and came with plenty of land. They were done in the fashionable styles of the mid to late 19th century; Italianate, Second Empire, Queen Anne, Colonial Revival or elements of two or more styles. Many of the larger homes required live-in help. As was the custom, Irish born workers were favored to help out with domestic chores, giving the Hill its first large influx of Catholics.
-JMM
To be continued.
=====================================================================================================
Stenton Avenue
Streeper Residence
Built: c. 1750, addition c. 1765
Client: William Streeper
Location: 9198 Stenton Avenue
Architect: Unknown
In 1748, Agnes and Garrett Dewes sold William Streeper a 98 acre parcel of land. The house was presumably built shortly thereafter. The house was built in two stages with the older section being the one closest in the photo.
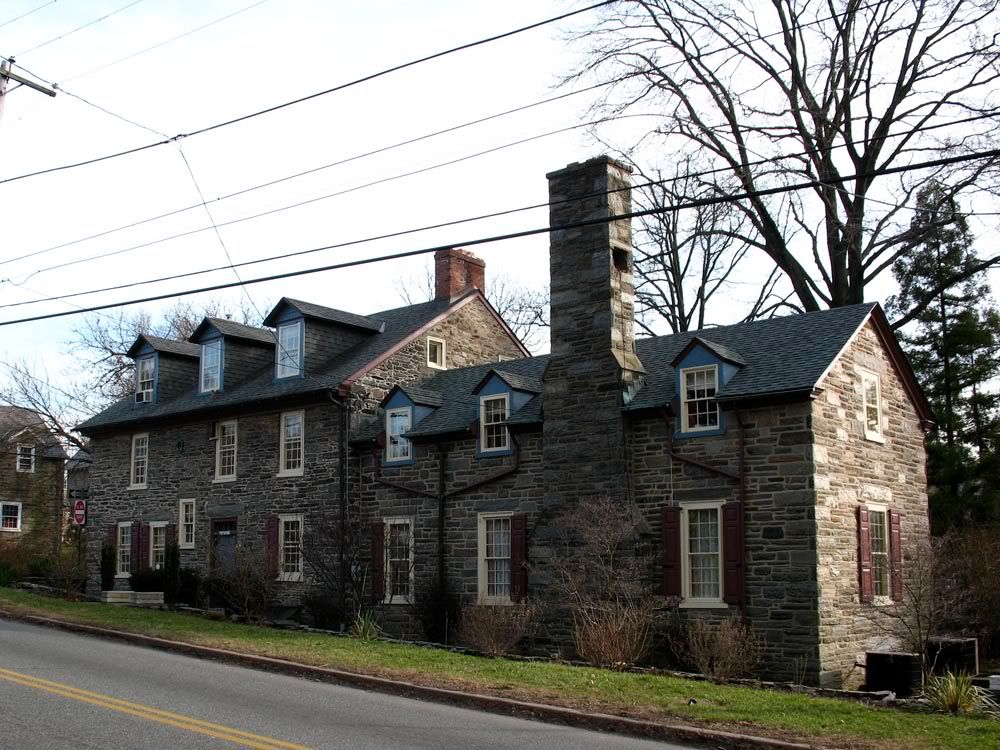 Huston Residence
Built:
Huston Residence
Built: c. 1783
Client: John Huston
Location: 9200 Stenton Avenue
Architect: Unknown
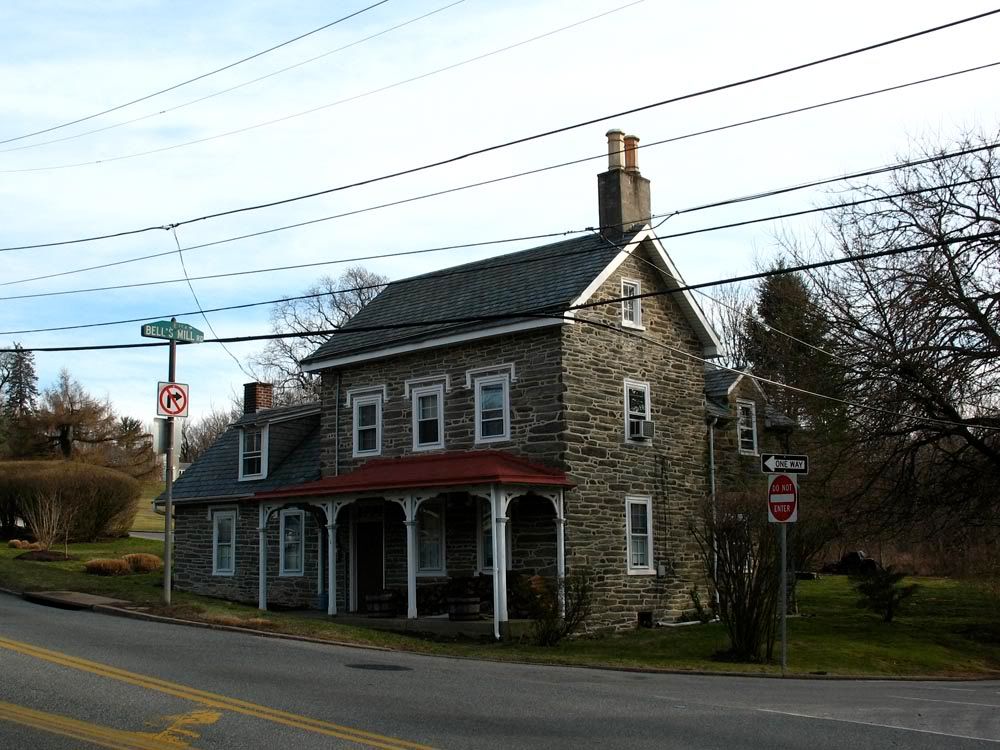 View form Bells Mill Road
View form Bells Mill Road
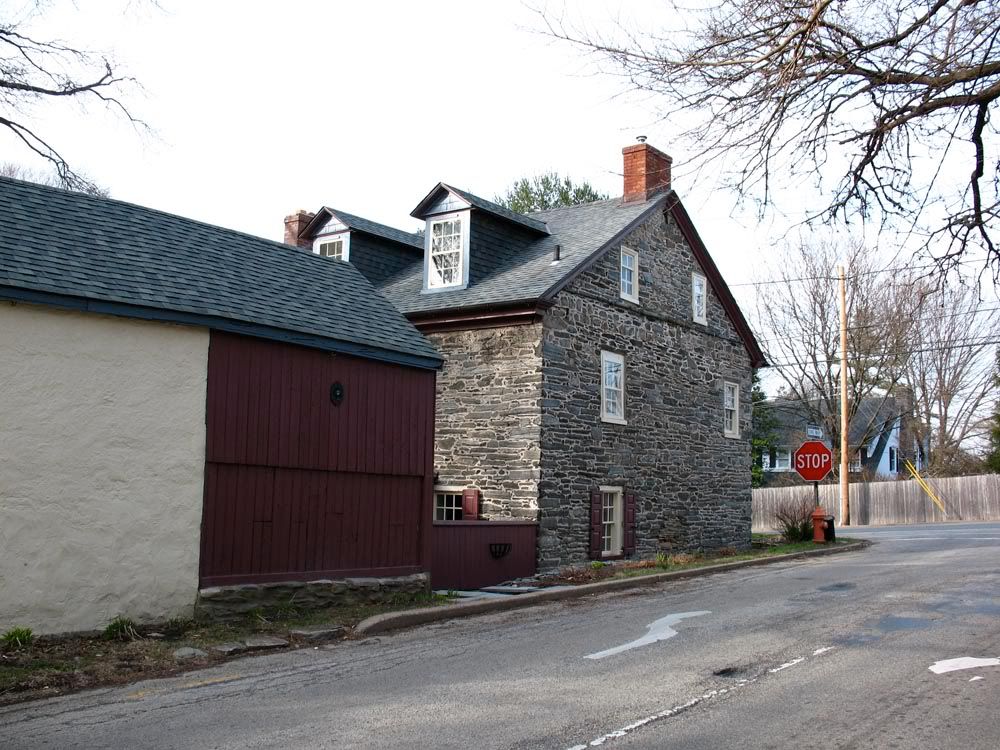 The house with the barn (1804) in the background
The house with the barn (1804) in the background
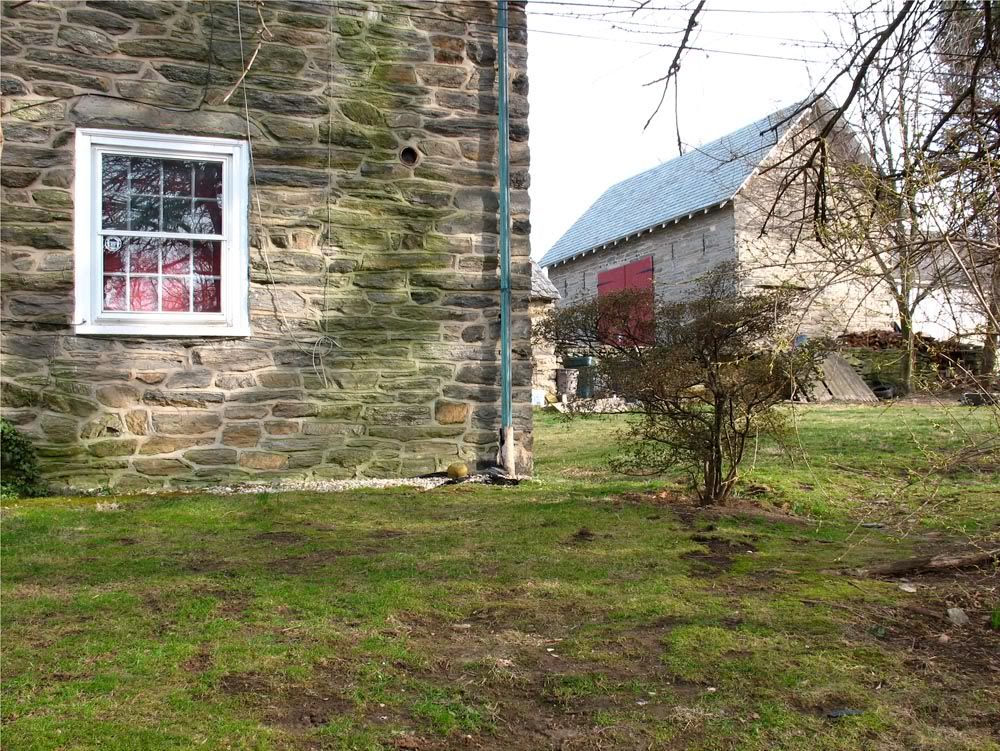 Summit Avenue
Stenton Avenue, laid out by Philadelphia attorney Samuel Austin, represents the earliest suburban style development in North Chestnut Hill. A newly opened railway station made this possible. But with a fare of 25 cents each way, at a time when workers were lucky to make a dollar a day, this was a suburb for only the richest families in Philadelphia.
Foltz Residence
Built:
Summit Avenue
Stenton Avenue, laid out by Philadelphia attorney Samuel Austin, represents the earliest suburban style development in North Chestnut Hill. A newly opened railway station made this possible. But with a fare of 25 cents each way, at a time when workers were lucky to make a dollar a day, this was a suburb for only the richest families in Philadelphia.
Foltz Residence
Built: 1897
Client: Dr. J. Clinton Foltz
Location: 1 Summit Avenue
Architect: George T. Pearson
This lovely Tudor Revival building at the corner of Bethlehem Pike and Summit Street saw numerous alterations between 1899 and 1973. It is currently home to a law firm.
 View of the Foltz House from Bethlehem Pike
View of the Foltz House from Bethlehem Pike
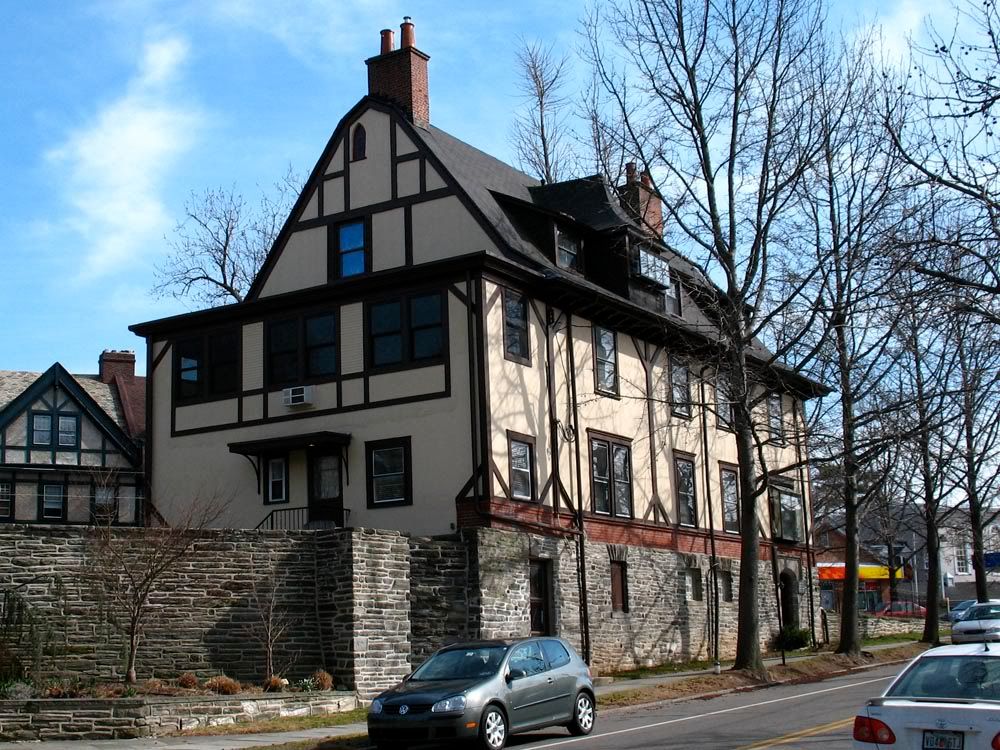 Emory Residence
Built:
Emory Residence
Built: c. 1865
Client: Theodore D. Emory
Location: 14 Summit Avenue
Architect: Unknown
Despite a minor alteration in 1931, this house still retains much of its Victorian Era charm.
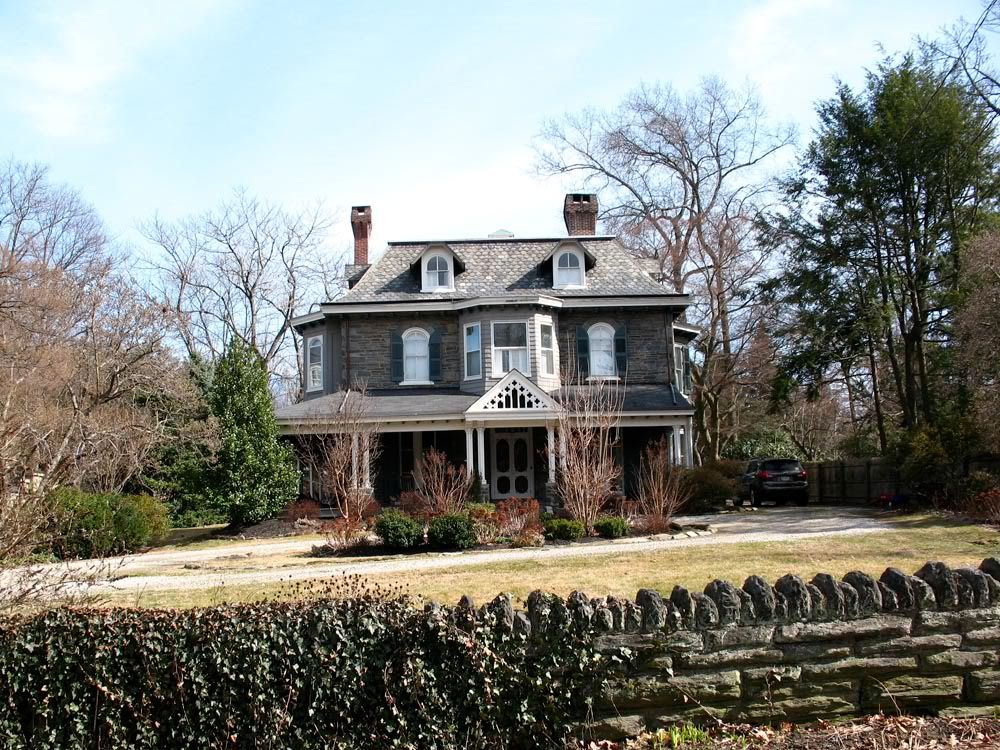 Hart Residence
Built:
Hart Residence
Built: 1861
Client: Daniel C.E. Brady
Location: 17 Summit Avenue
Architect: Unknown
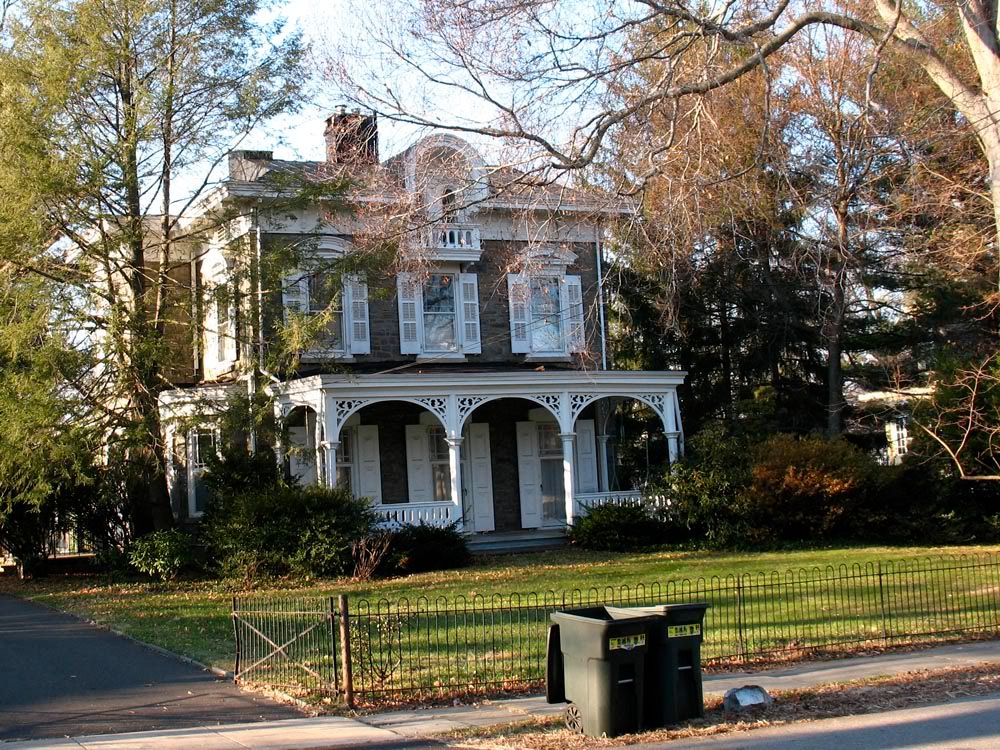 Thomas W. Evans House
Built:
Thomas W. Evans House
Built: c. 1856
Client: Charles C. Longstreth
Location: 18 Summit Avenue
Architect: Unknown
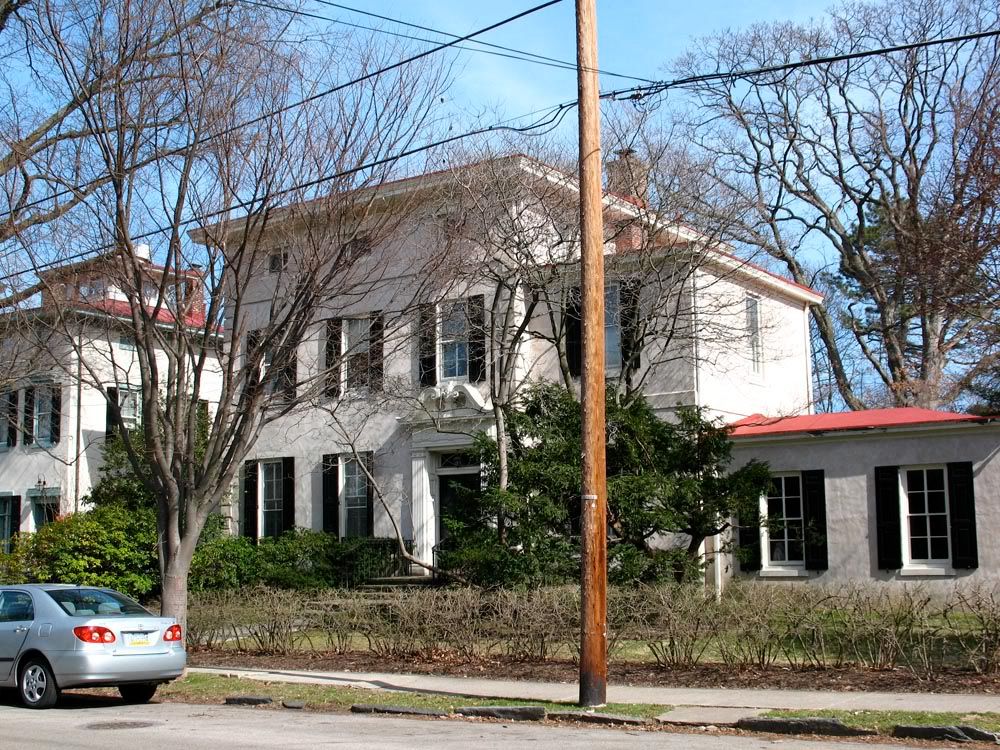 Austin Residence
Built:
Austin Residence
Built: 1857, altered numerous times
Client: Samuel Austin
Location: 21 Summit Avenue
Architect: Unknown
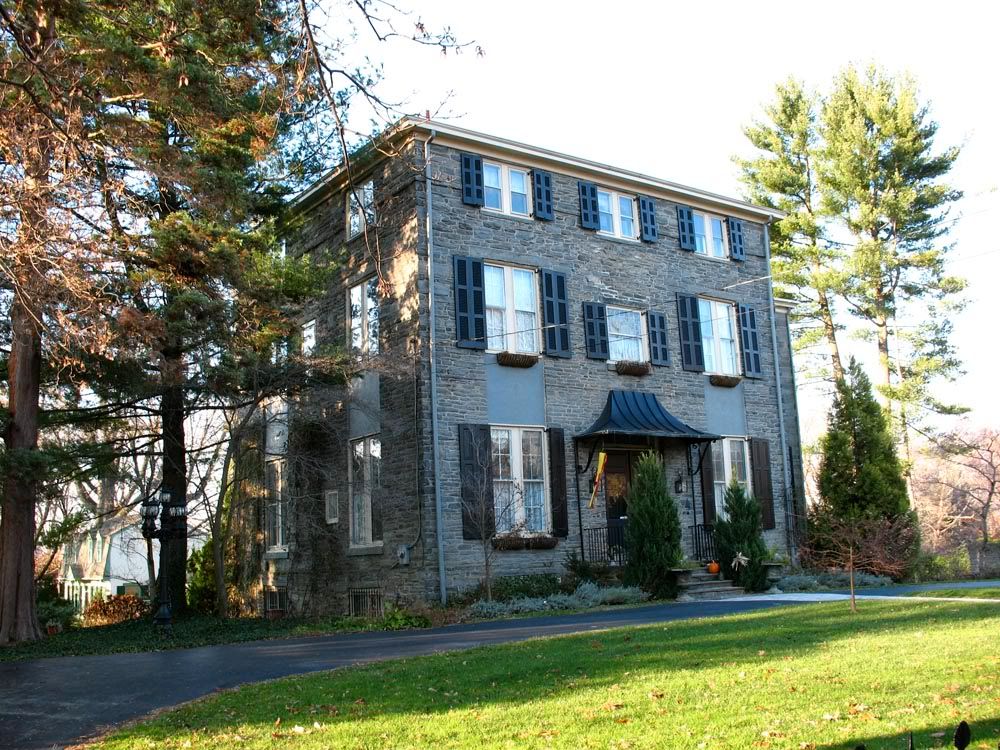 Charles MacAlester House
Built:
Charles MacAlester House
Built: 1856
Client: Daniel C.E. Brady
Location: 22 Summit Avenue
Architect: Unknown
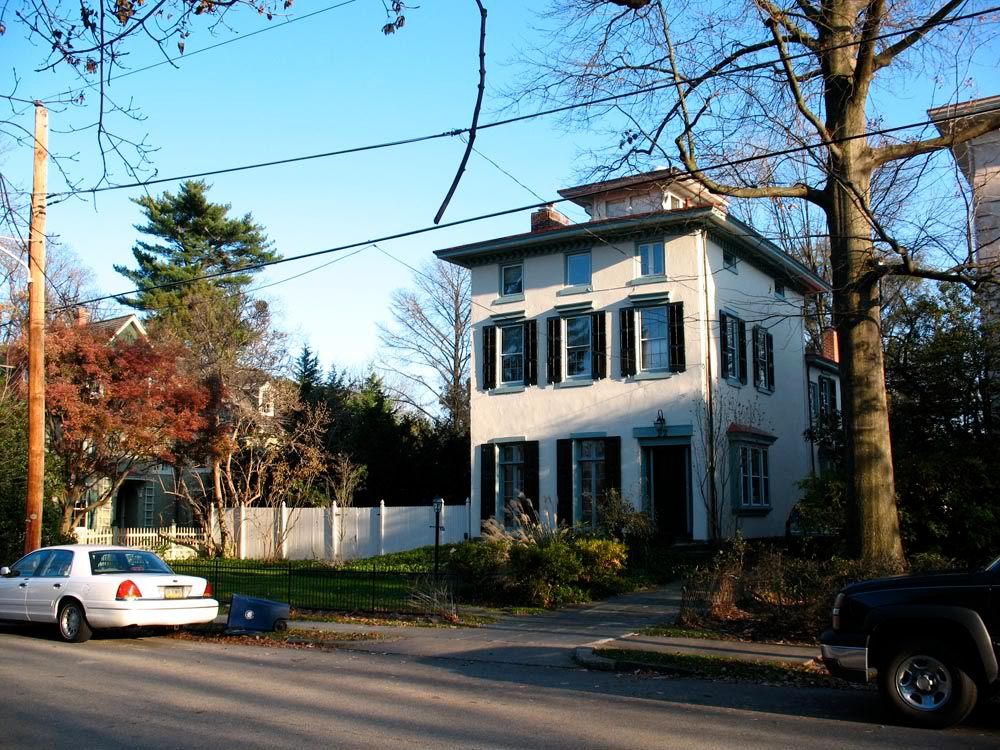 Brady Residence
Built:
Brady Residence
Built: 1857
Client: Daniel C.E. Brady
Location: 26 Summit Avenue
Architect: Unknown
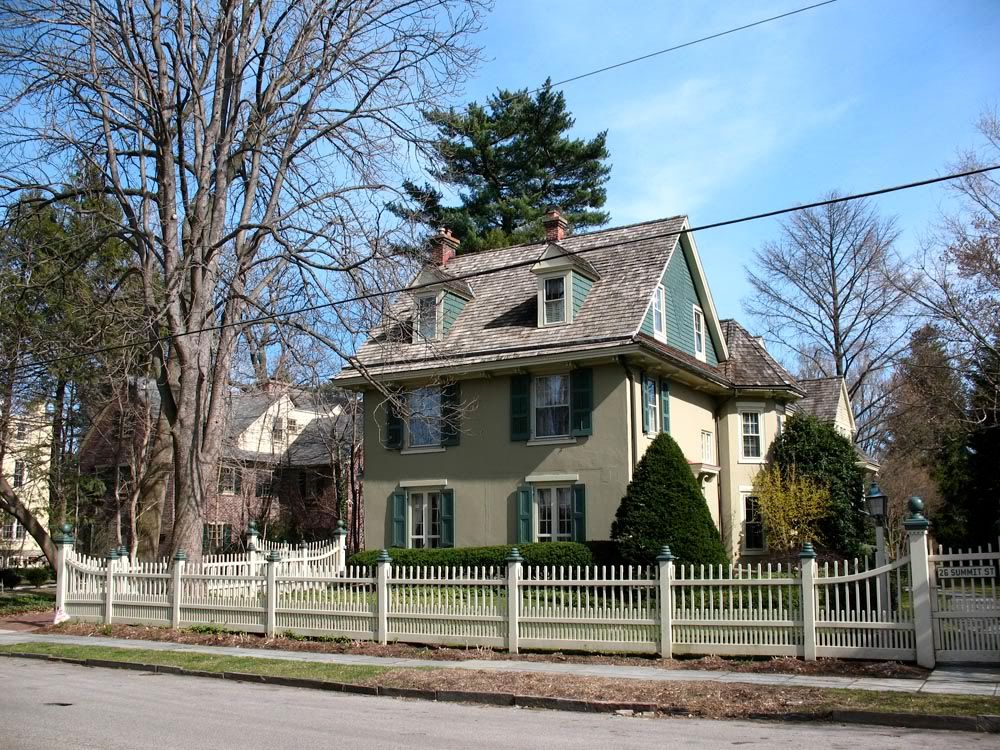 Weaver Residence
Built:
Weaver Residence
Built: 1858, severely altered from original appearance
Client: George Weaver
Location: 25 Summit Avenue
Architect: Unknown
The remaining structure that is 25 Summit Avenue was once just the east wing of a larger Italianate structure that was demolished in 1950. Between 1895 and 1974 this house has been worked on many times by some of the finest architects of their times.
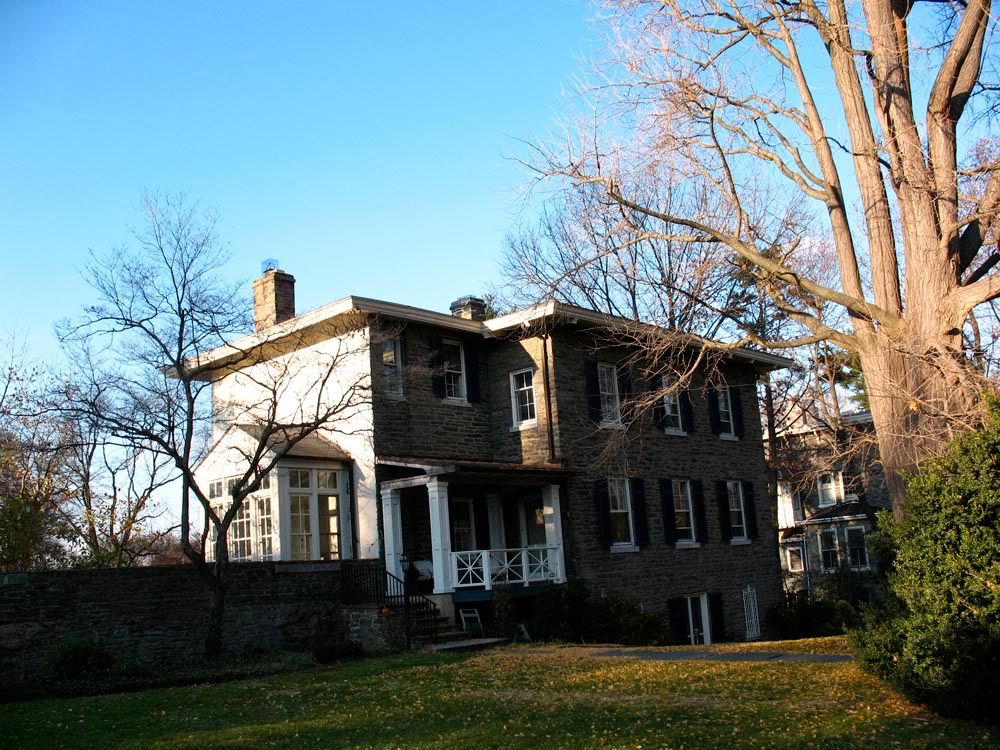 Brock-Naglee House
Built:
Brock-Naglee House
Built: 1860
Client: John Naglee
Location: 32 Summit Avenue
Architect: Unknown
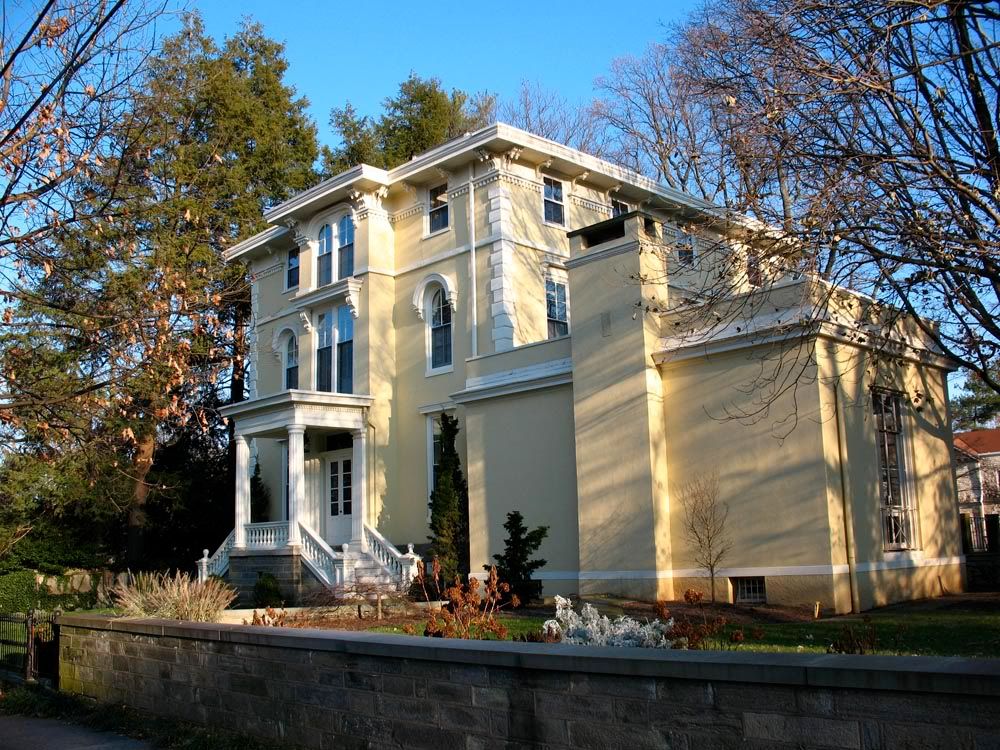
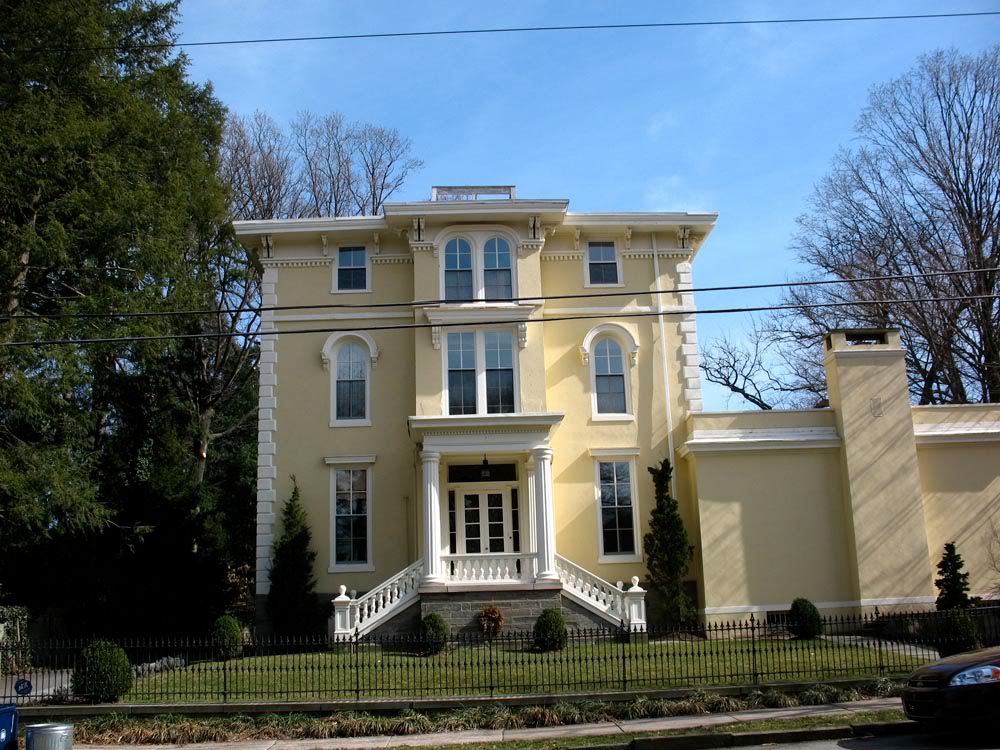 Austin Residences
Built:
Austin Residences
Built: 1862
Client: Samuel Austin
Location: 37-39 and 41 Summit Avenue
Architects: Sidney & Merry
37-39 (originally a single house) and 41 Summit Street are virtually identical to each other, the only instance of architectural unity to be seen in early North Chestnut Hill development.

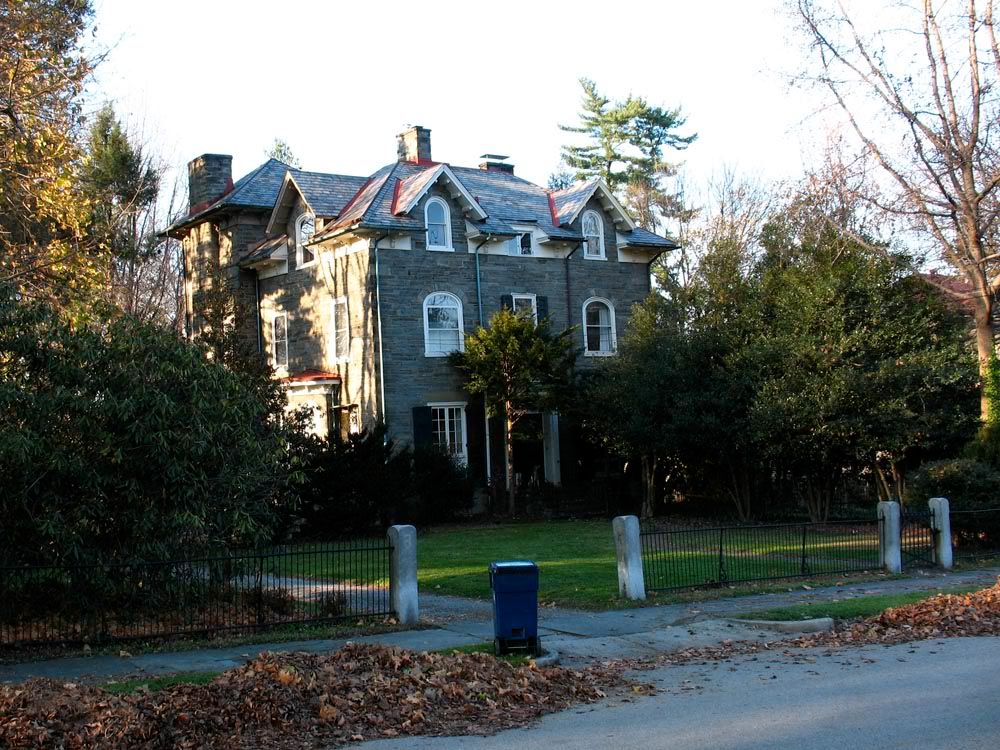
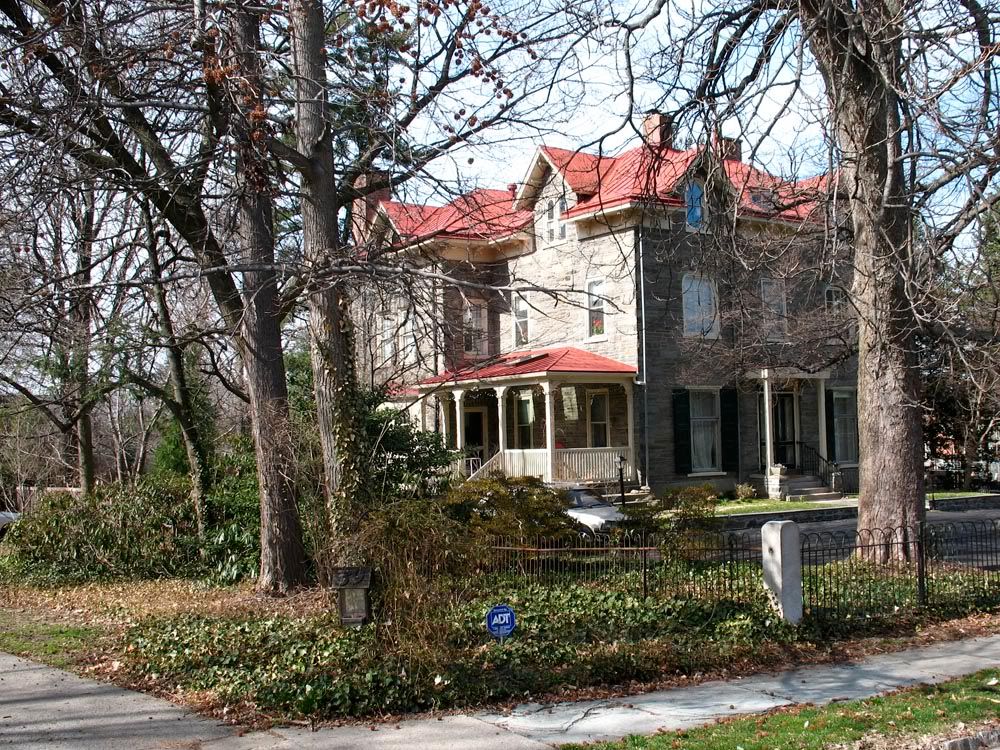 Thayer Residence
Built:
Thayer Residence
Built: 1857, radically altered in 1919
Client: Martin Russell Thayer
Location: 38 Summit Avenue
Architect: Unknown, 1919 alterations by R. Brognard Okie
In 1919 T. Wister Morris hired Okie to redesign this house from a Victorian mansion into its present Colonial Revival Style.
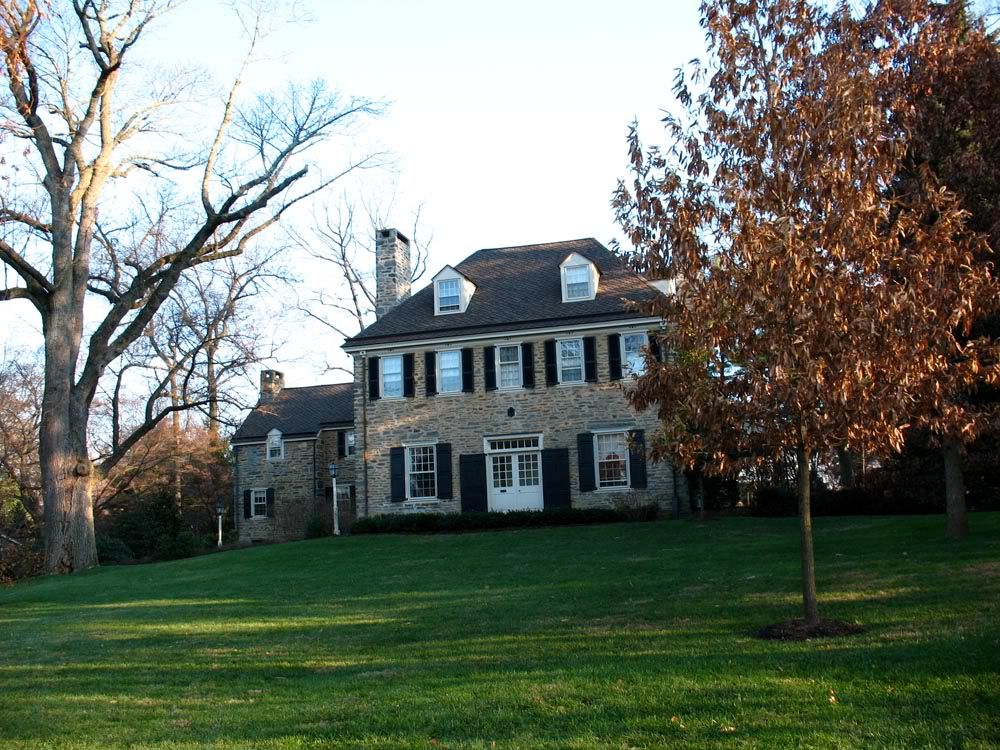 Sanford Residence
Built:
Sanford Residence
Built: 1855
Client: S. Sanford
Location: 54 Summit Avenue
Architect: Unknown
Sanford owned the property from 1855 to 1861.
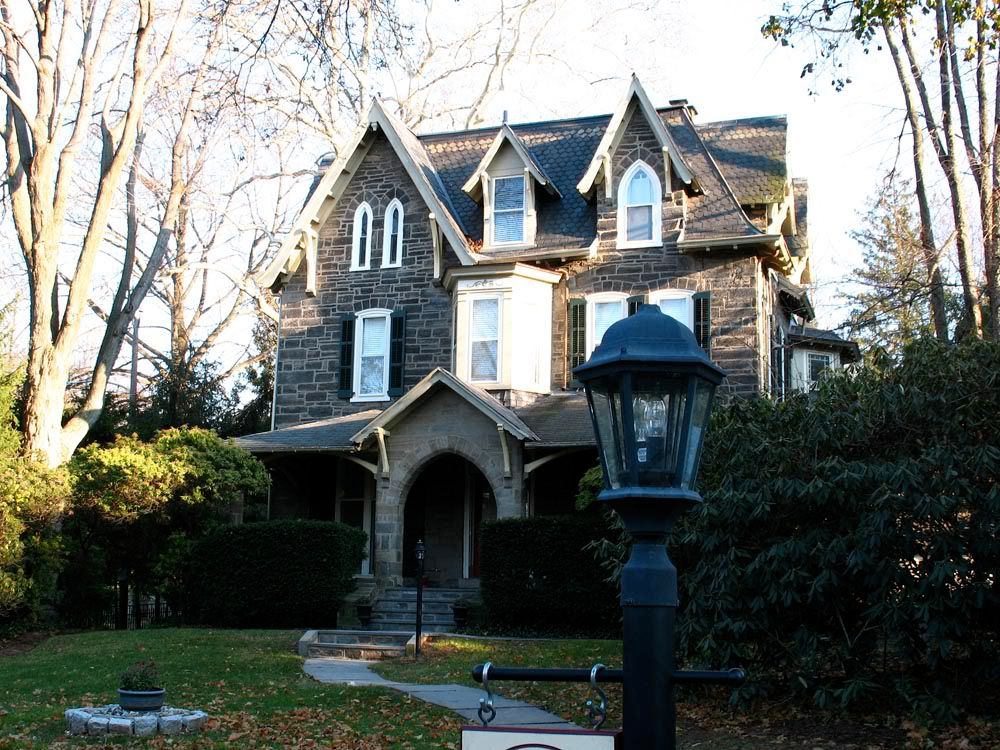 Modest 2-1/2 story house on Summit Avenue
Modest 2-1/2 story house on Summit Avenue
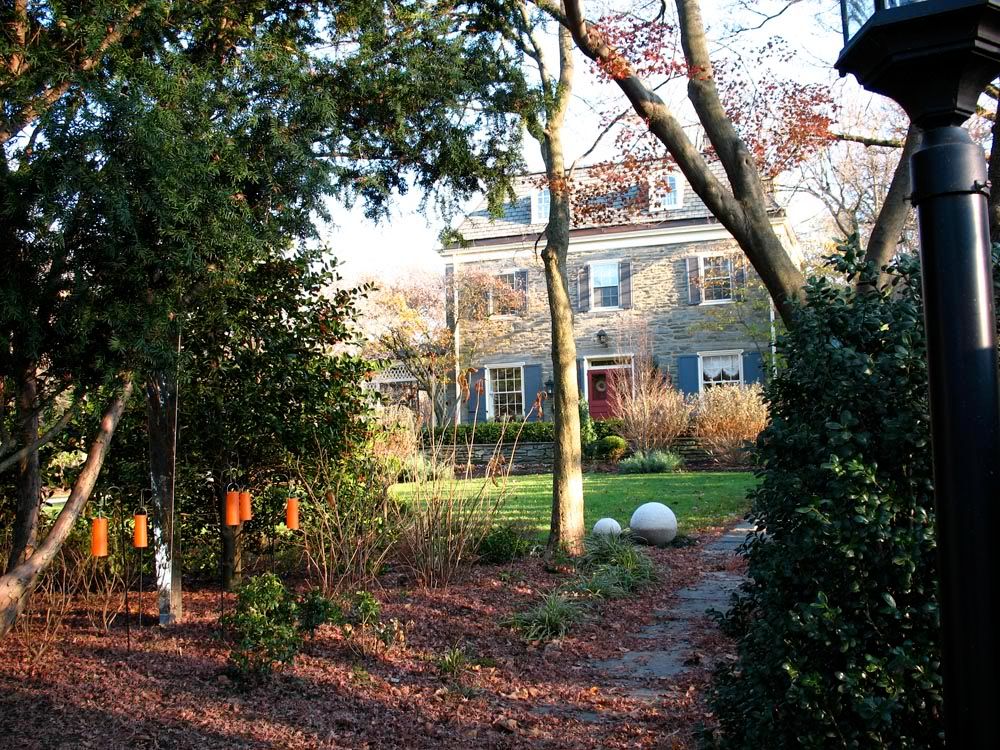 Mather Residence
Built:
Mather Residence
Built: c. 1856
Client: Joseph and Charles Mather
Location: 57 Summit Avenue
Architect: Unknown
One of the few surviving examples of the Italianate Style to be found in North Chestnut Hill, this old house saw a few additions/alterations in its early history.
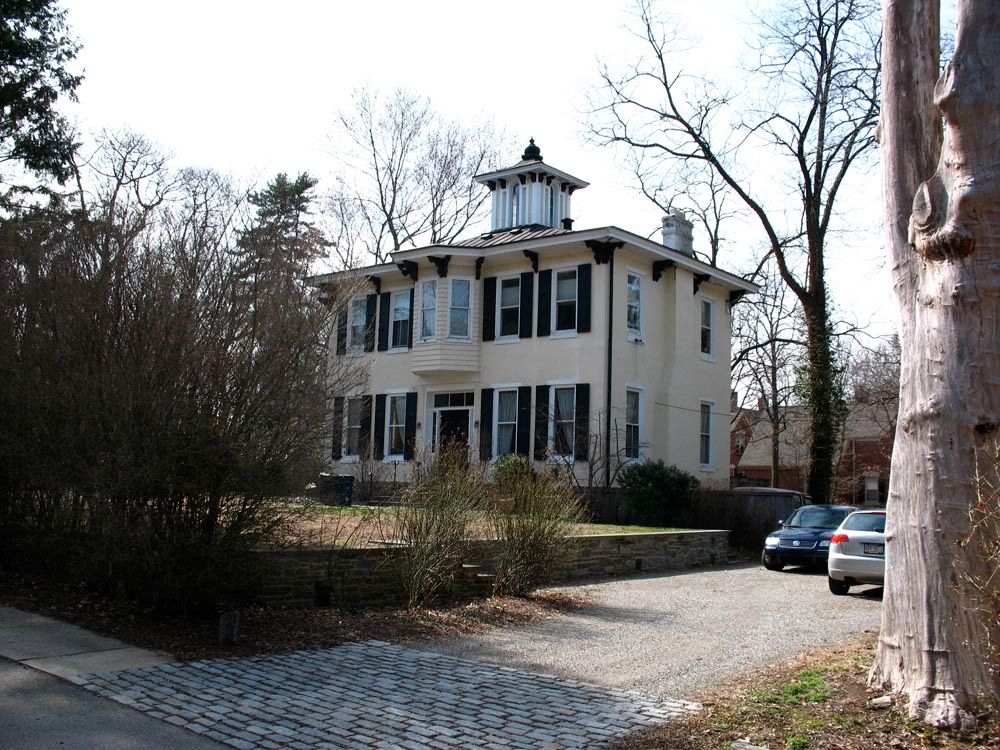 Late Victorian house on Summit Avenue
Late Victorian house on Summit Avenue
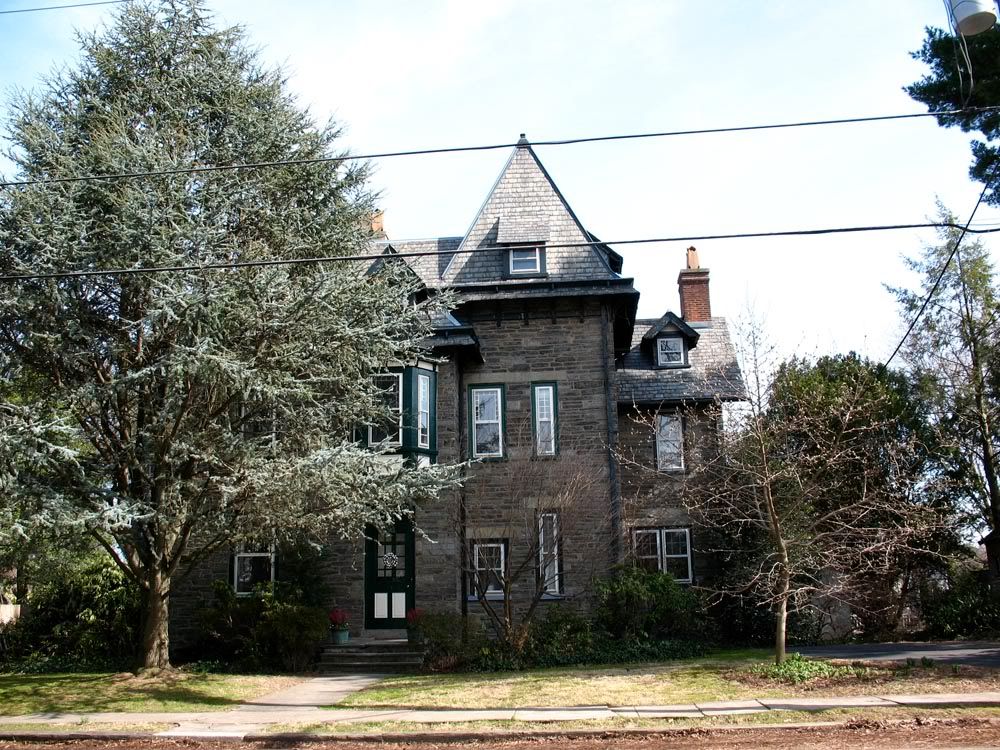 C. Watson House
Built:
C. Watson House
Built: c. 1854, greatly enlarged c. 1870
Client: John Naglee
Location: 100 Summit Avenue
Architect: Unknown
Mr. Watson, who made his money as a carriage maker, built the house and sold it to David Webster. This house was sold by Webster to Edwin Mitchell in 1864. Mitchell then sold it to Spencer Janney who owned the house from 1870 to 1910. It was under Janney's stewardship that the house was expanded from what was probably a simple Italinate villa to its current High Victorian appearance. The house is currently for sale for $750,000.
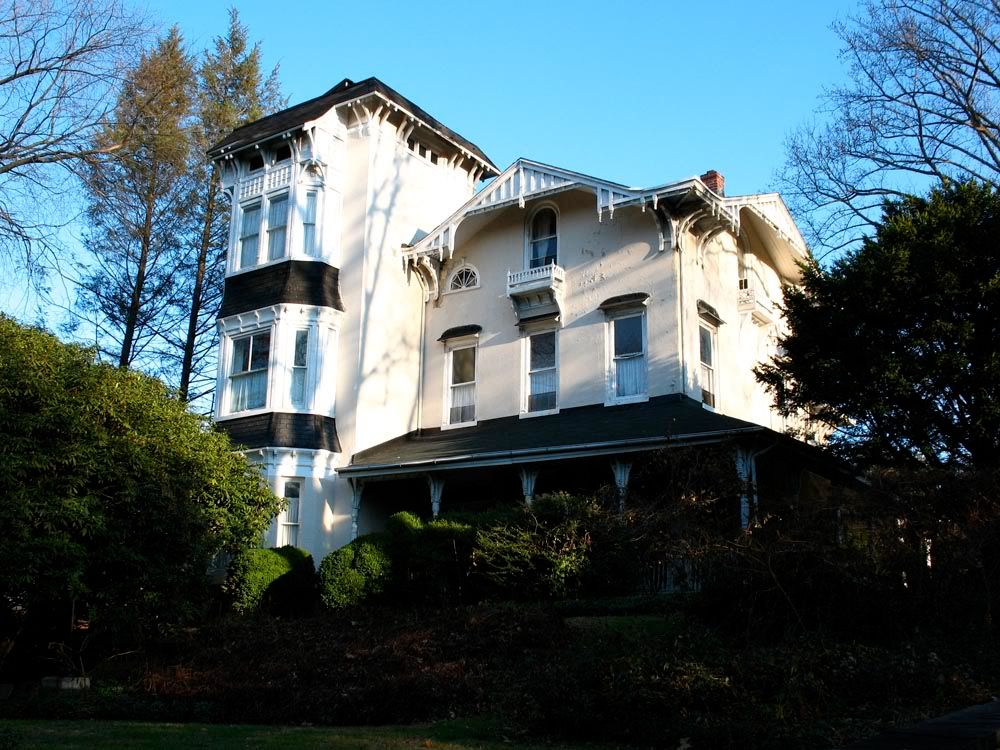 View from Prospect Avenue
View from Prospect Avenue
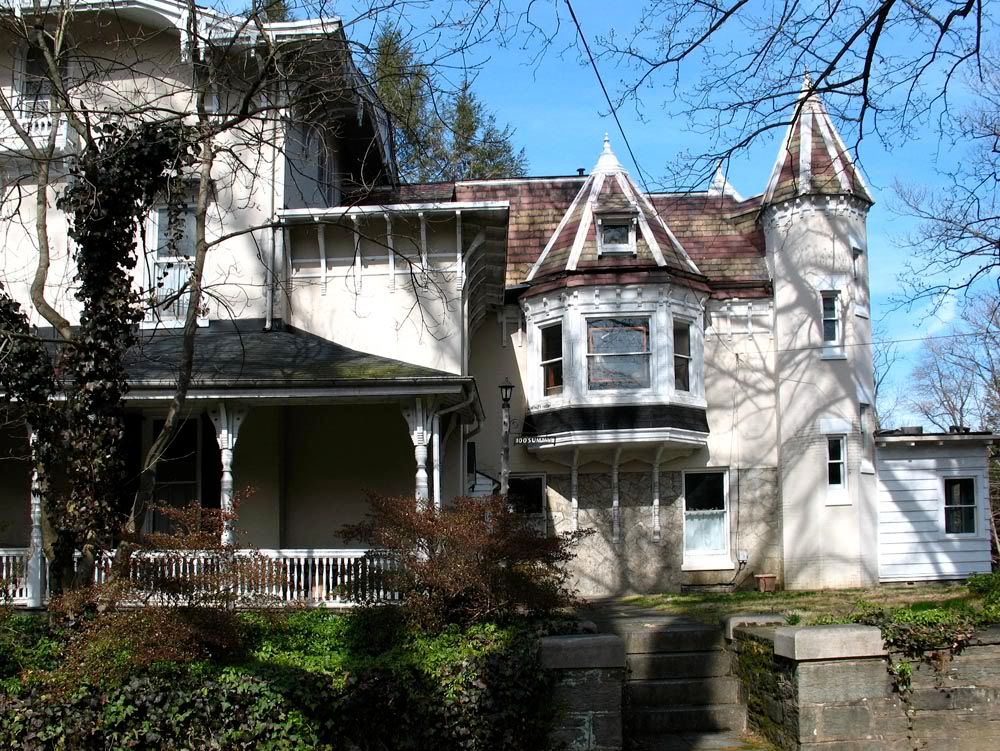 Front elevation from Summit Avenue
Front elevation from Summit Avenue
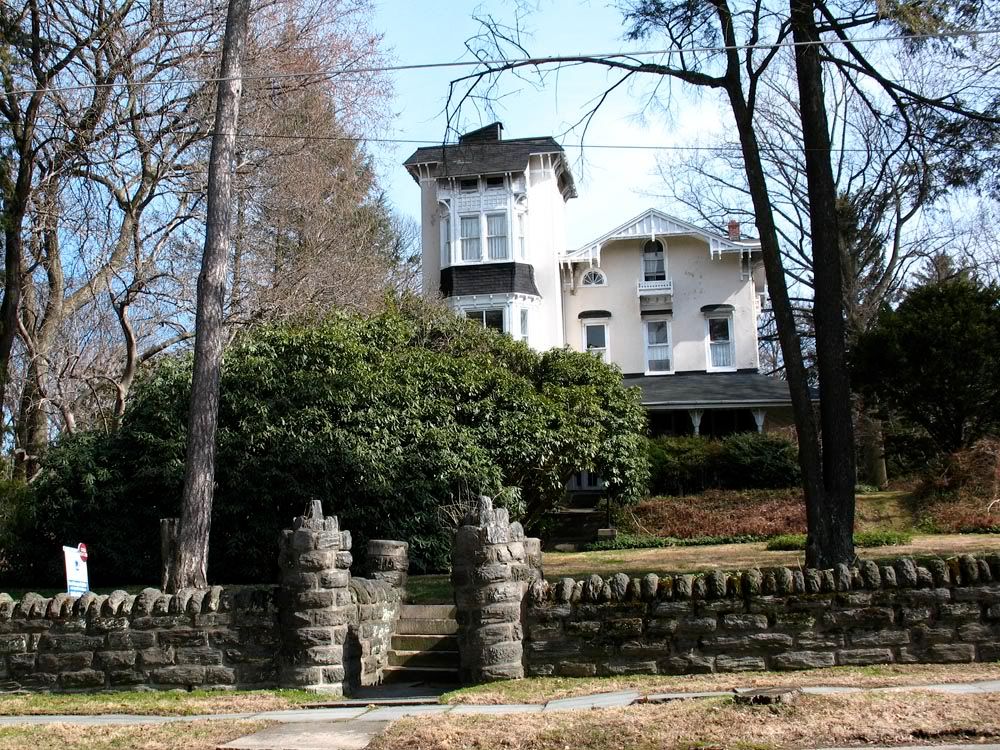 Prosepect Avenue
Collum Residence
Built:
Prosepect Avenue
Collum Residence
Built: 1879, addition 1885
Client: George F. Collum
Location: 8427 Prospect Avenue
Architect: A. Penrose Benner, 1885 addition only
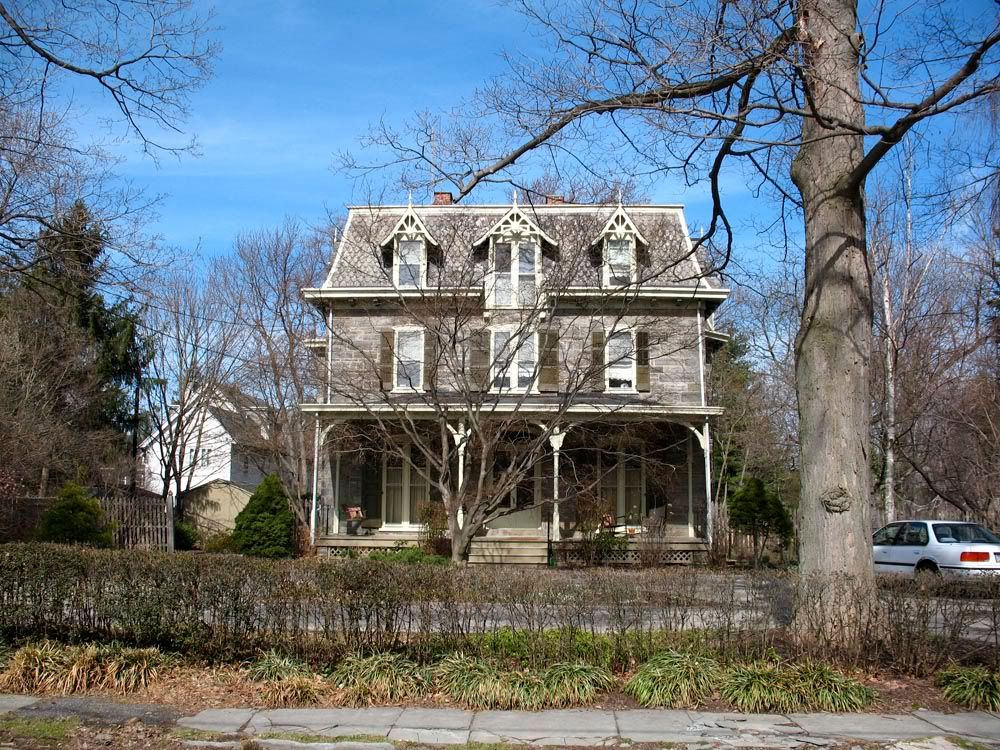
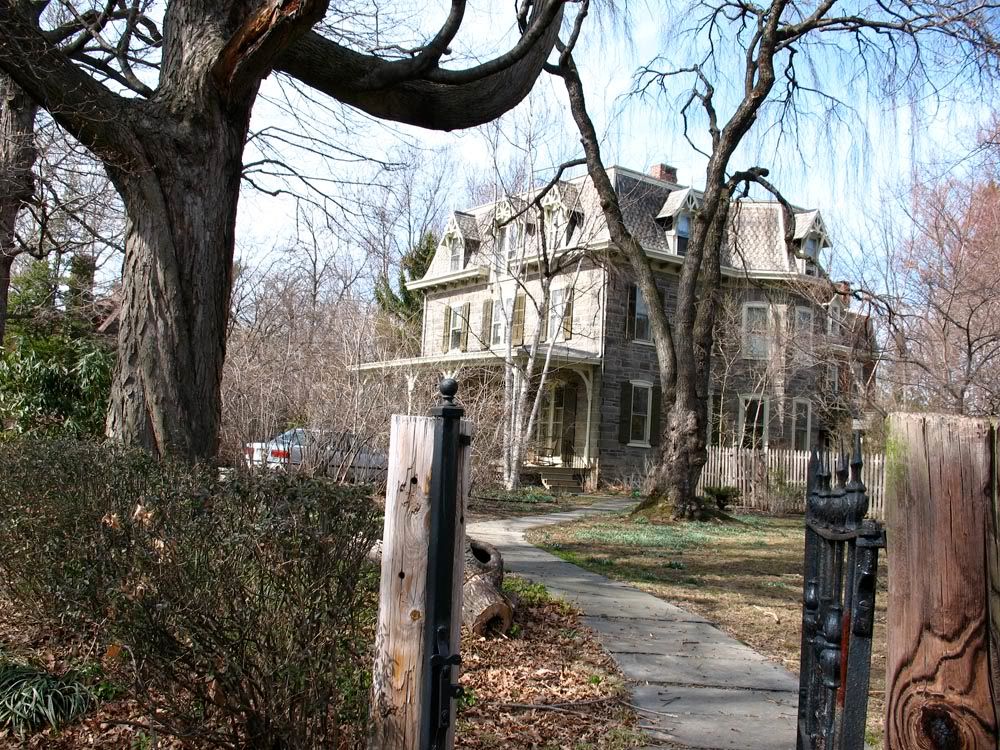
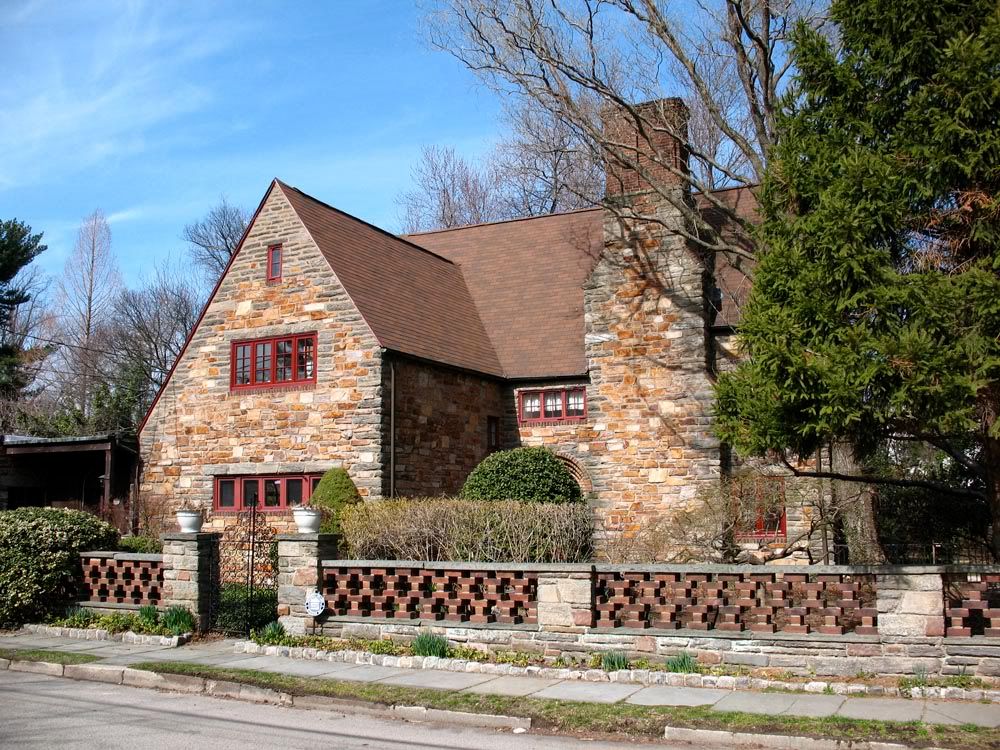 Prospect Avenue and Evergreen Avenue
Prospect Avenue and Evergreen Avenue
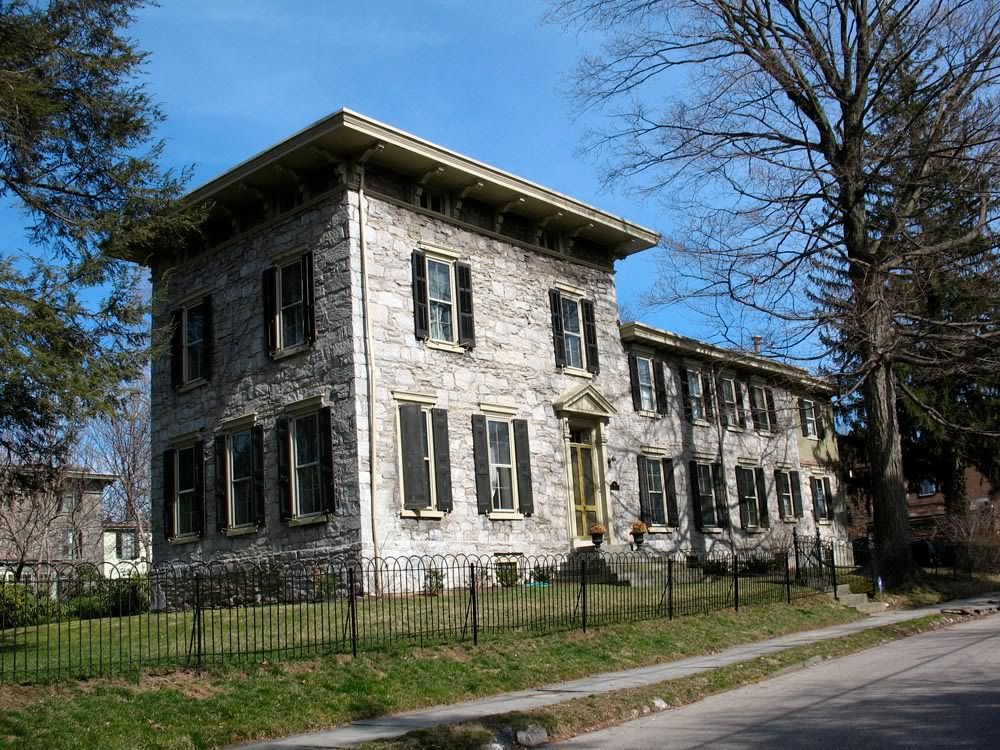 Evergreen Avenue East
The Anglecot
Built:
Evergreen Avenue East
The Anglecot
Built: 1883, many additions and alterations
Client: Charles A. Potter
Location: 401 E. Evergreen Avenue
Architect: Wilson Eyre, Jr.
Notable not only for being an outstanding example of the Shingle Style of architecture but as an early house by Wilson Eyre, Jr.
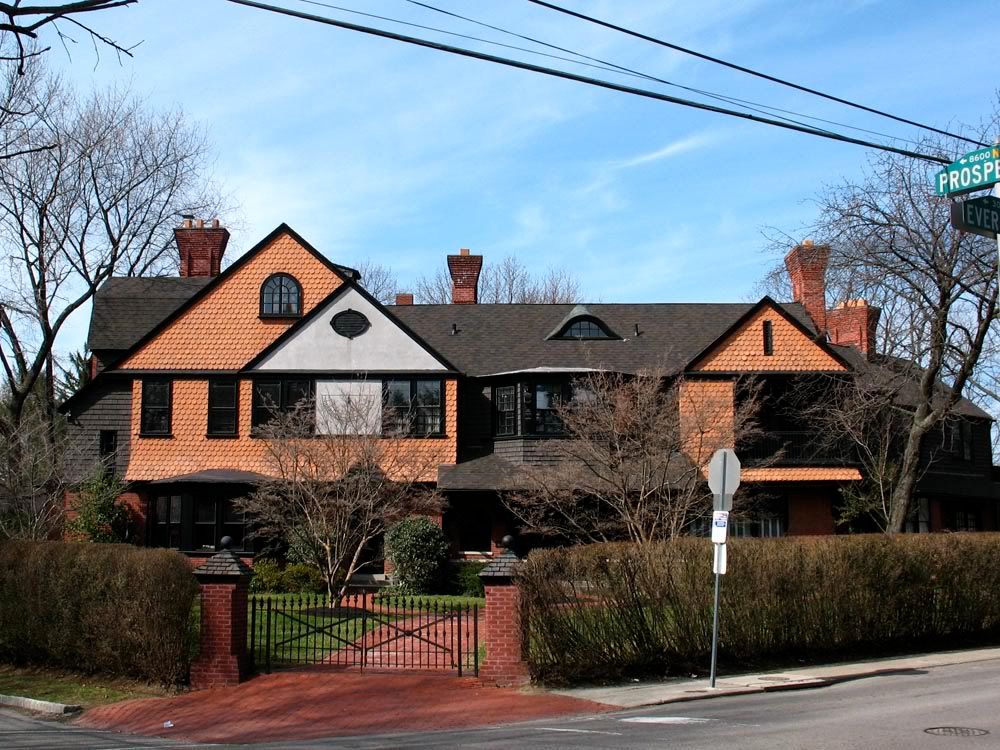 The Anglecot has recently been restored to its original appearance after decades of unsightly alterations.
The Anglecot has recently been restored to its original appearance after decades of unsightly alterations.
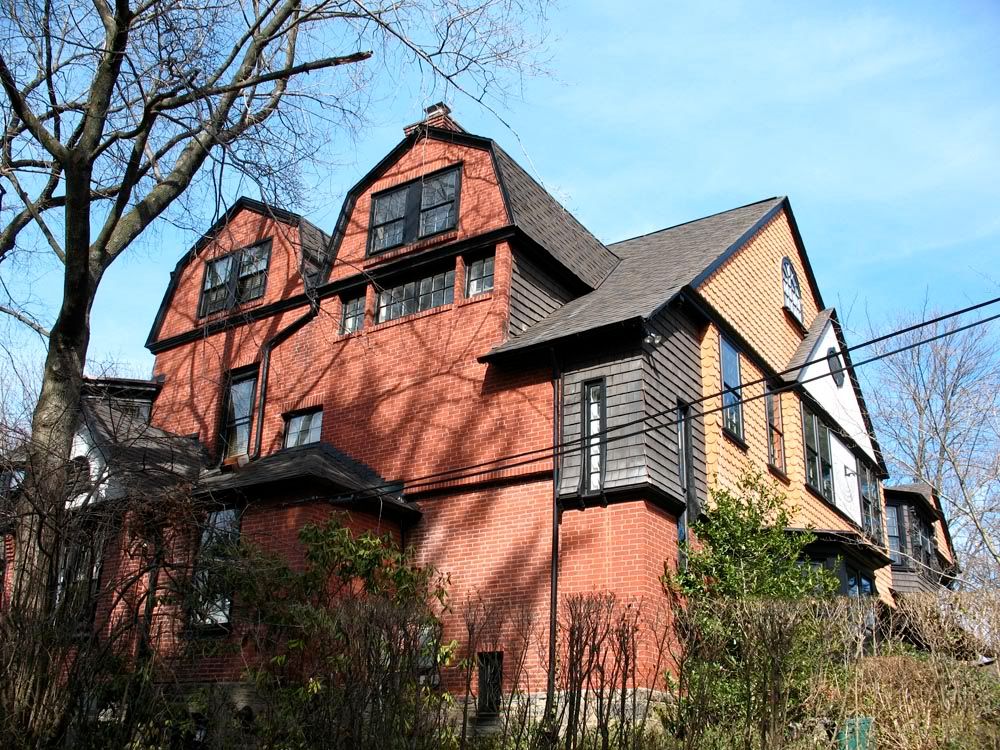 The stables of Anglecot
The stables of Anglecot
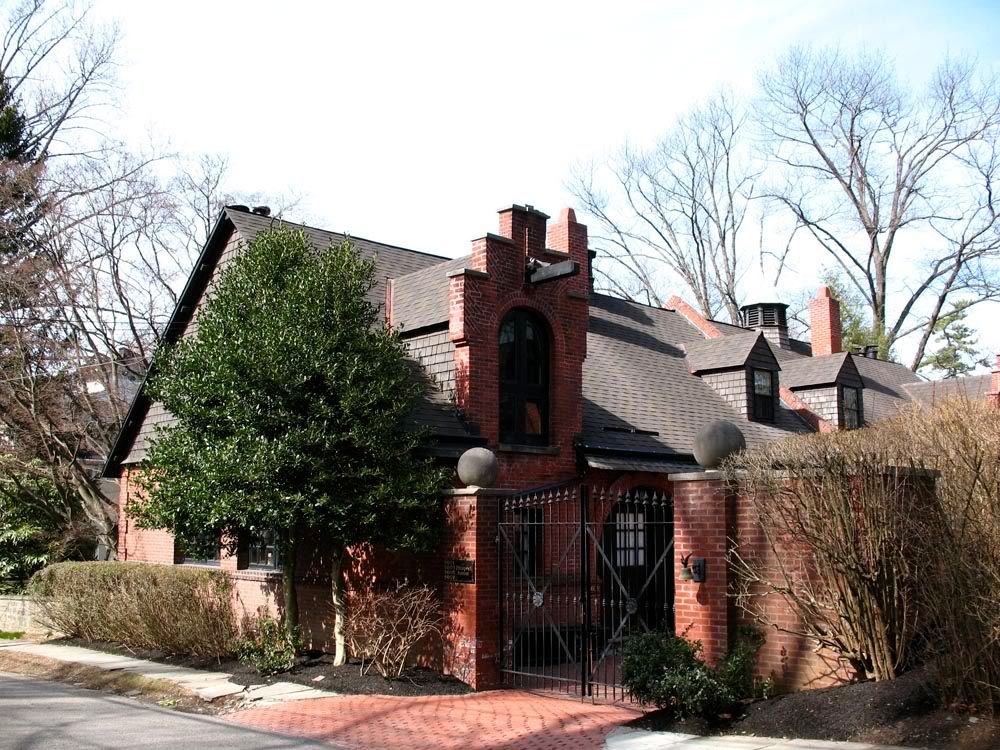 Dunmore Residence
Built:
Dunmore Residence
Built: c. 1883
Client: Robert S. Dunmore
Location: 252 E. Evergreen Avenue
Architect: Unknown
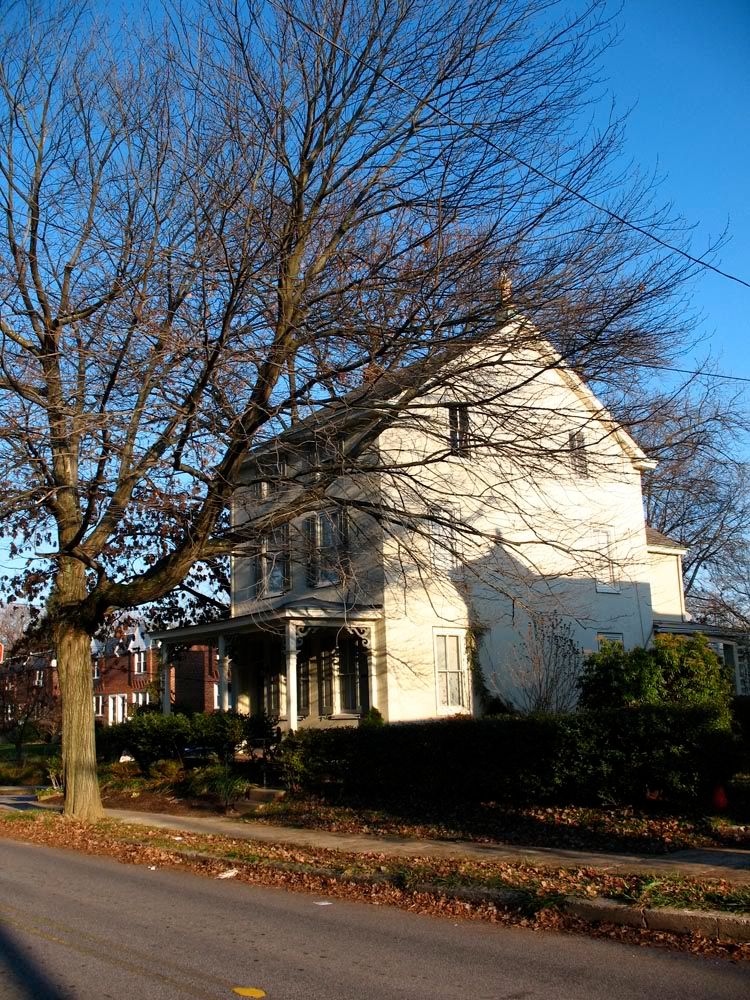
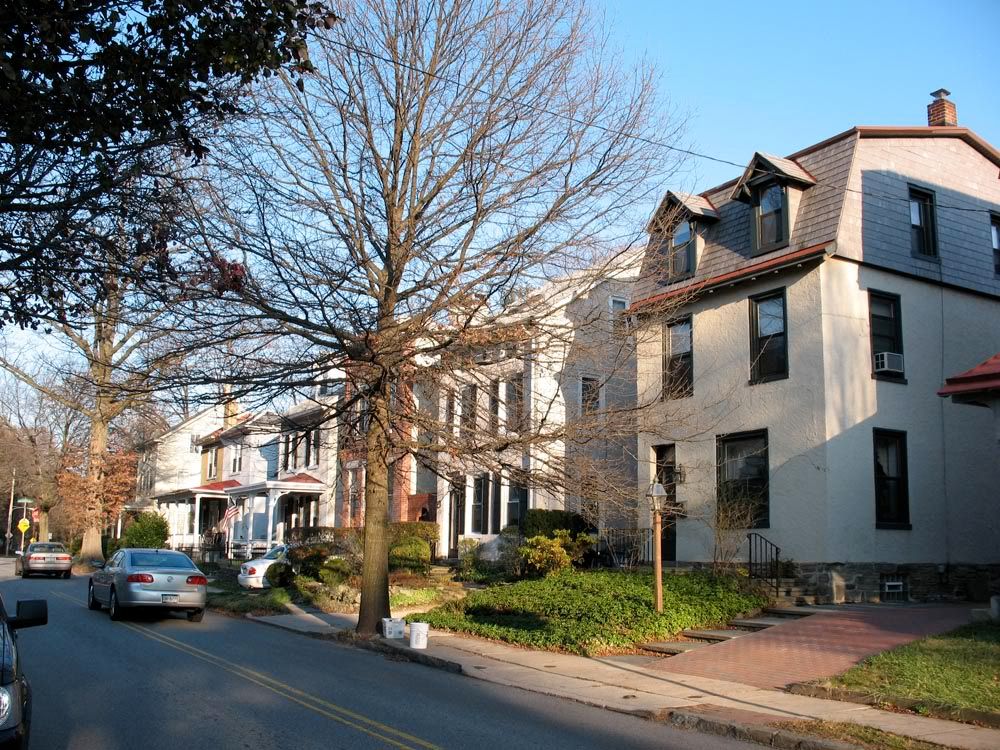
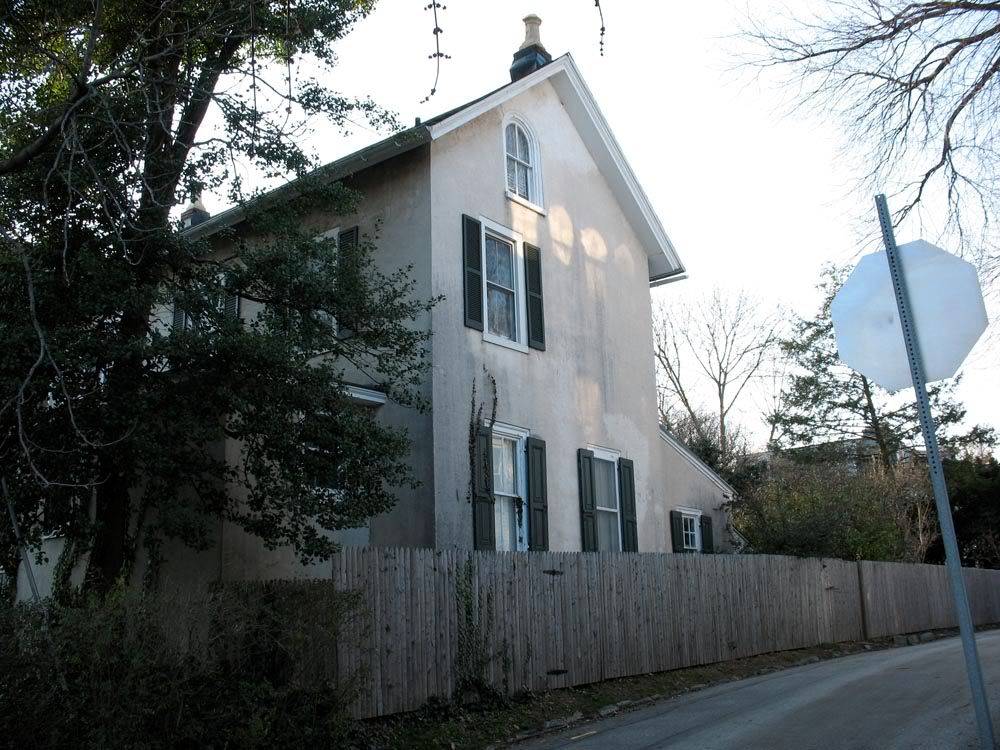 196-198 East Evergreen Avenue, built 1876
196-198 East Evergreen Avenue, built 1876
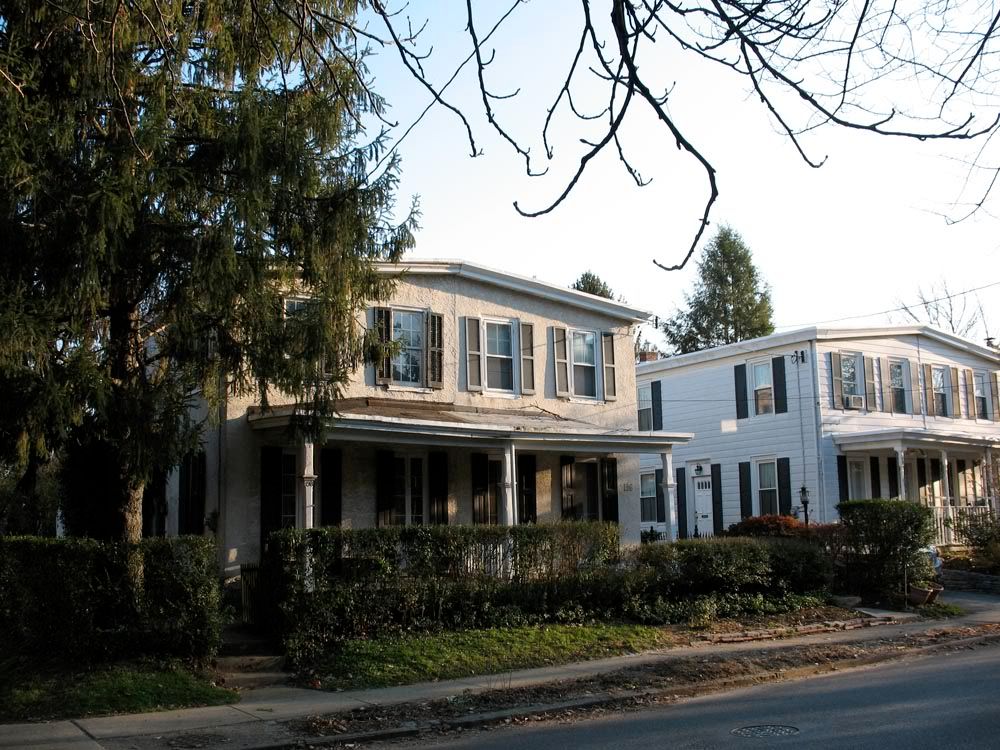 Evergreen Avenue West
Chestnut Hill Train Station
Evergreen Avenue West
Chestnut Hill Train Station
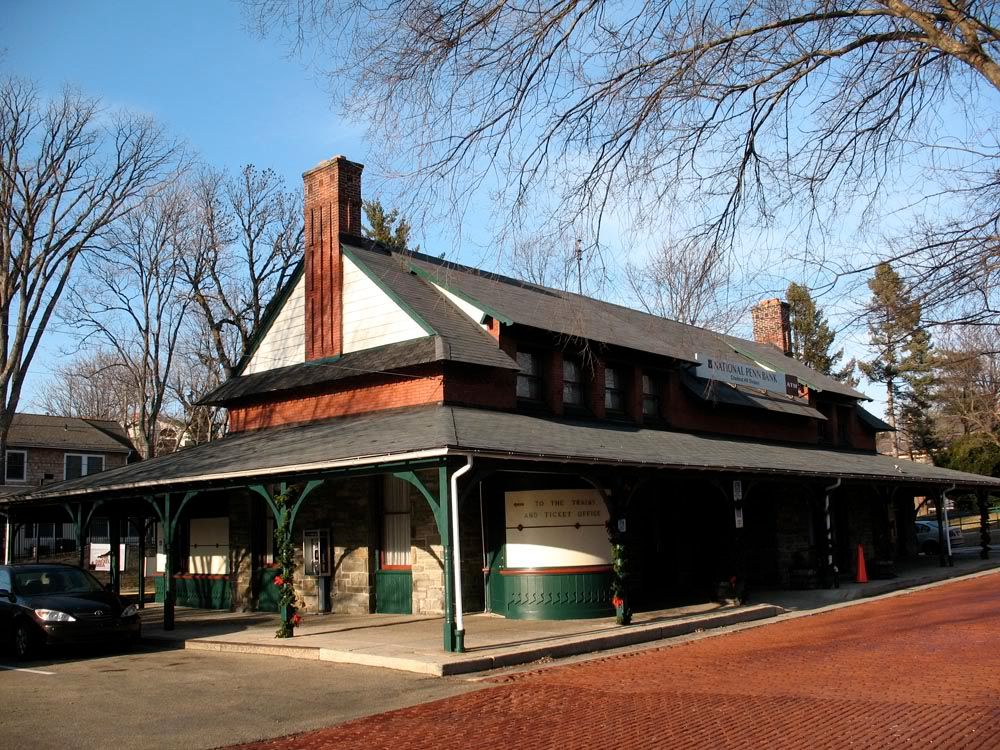 Evergreen Avenue and Navajo Street
Evergreen Avenue and Navajo Street
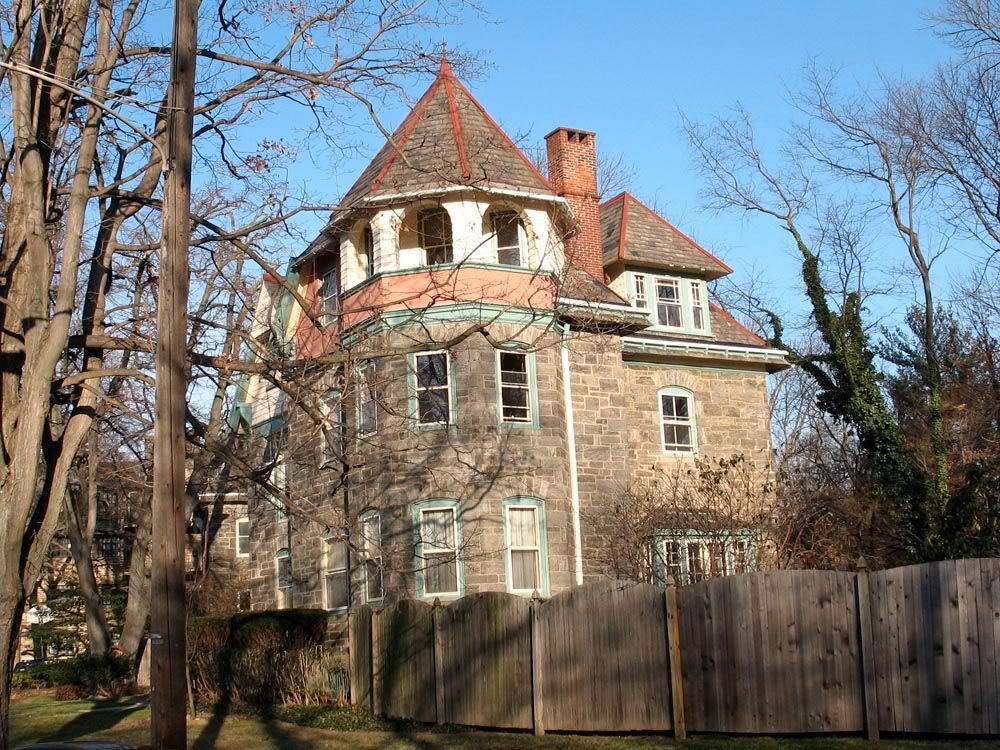
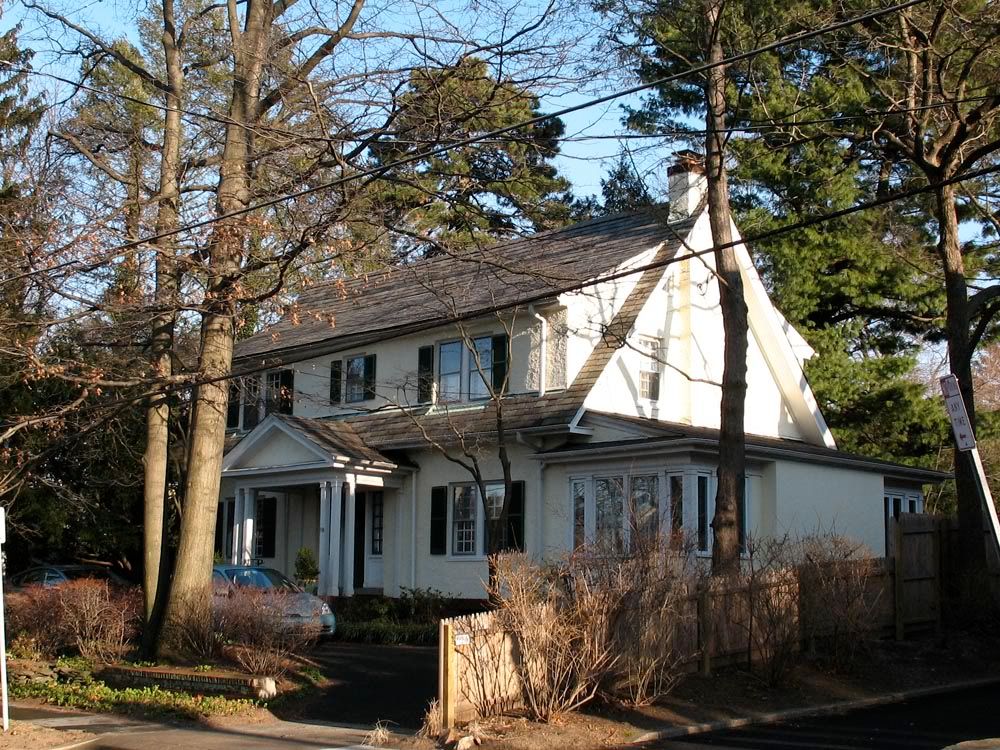 Norwood Avenue
Along with Summit Avenue, Norwood Avenue marked the earliest attempt at high-class suburban residential development in North Chestnut Hill. Charles Taylor deserves the credit for the Norwood Avenue developments. Unlike Summit Avenue, Norwood Avenue suffered some unfortunate demolitions, one as recently as 1980. Two others on opposite corners of Norwood and Chestnut Hill Avenues will removed to make way for parking lots! If it weren't for the efforts of the Chestnut Hill Historical Society, 8840 and 8860 Norwood Avenue would have met a similar fate.
Norwood Avenue
Along with Summit Avenue, Norwood Avenue marked the earliest attempt at high-class suburban residential development in North Chestnut Hill. Charles Taylor deserves the credit for the Norwood Avenue developments. Unlike Summit Avenue, Norwood Avenue suffered some unfortunate demolitions, one as recently as 1980. Two others on opposite corners of Norwood and Chestnut Hill Avenues will removed to make way for parking lots! If it weren't for the efforts of the Chestnut Hill Historical Society, 8840 and 8860 Norwood Avenue would have met a similar fate.
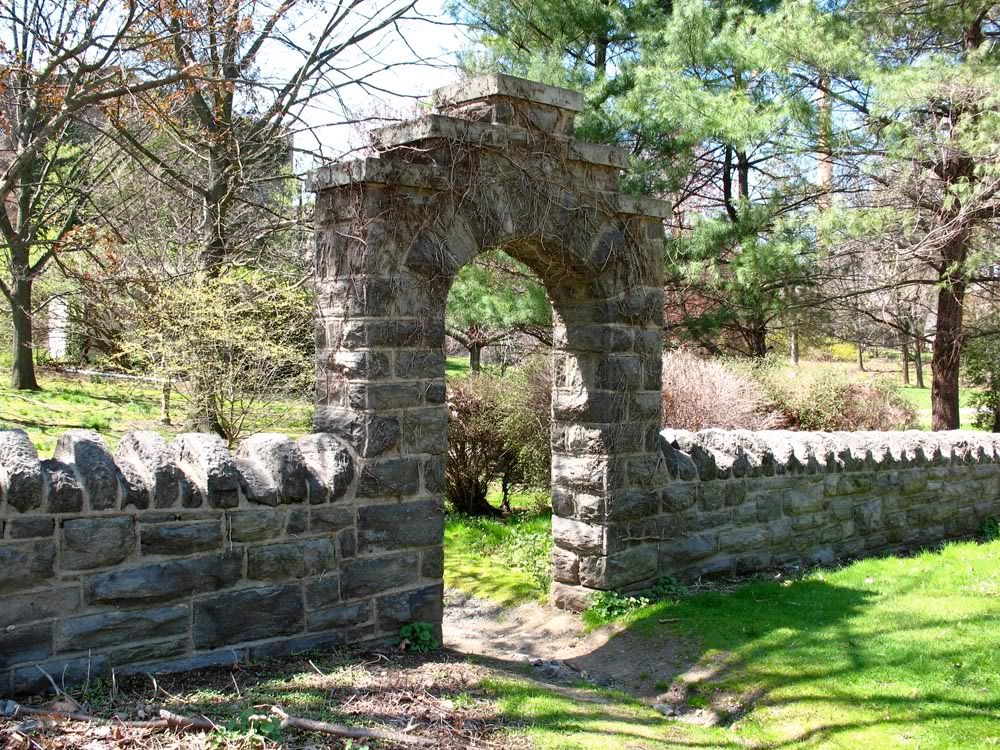 Lycland
Built:
Lycland
Built: c. 1860
Client: Ledyard J. Hodges
Location: 8840 Norwood Avenue
Architect: Possibly Chandler, Jr. or Sloan
This house was in the Disston family for a number of years. The Disstons, famous for their saw works in the Tacony section of the city, made many alterations and additions to the house in the late 19th century.
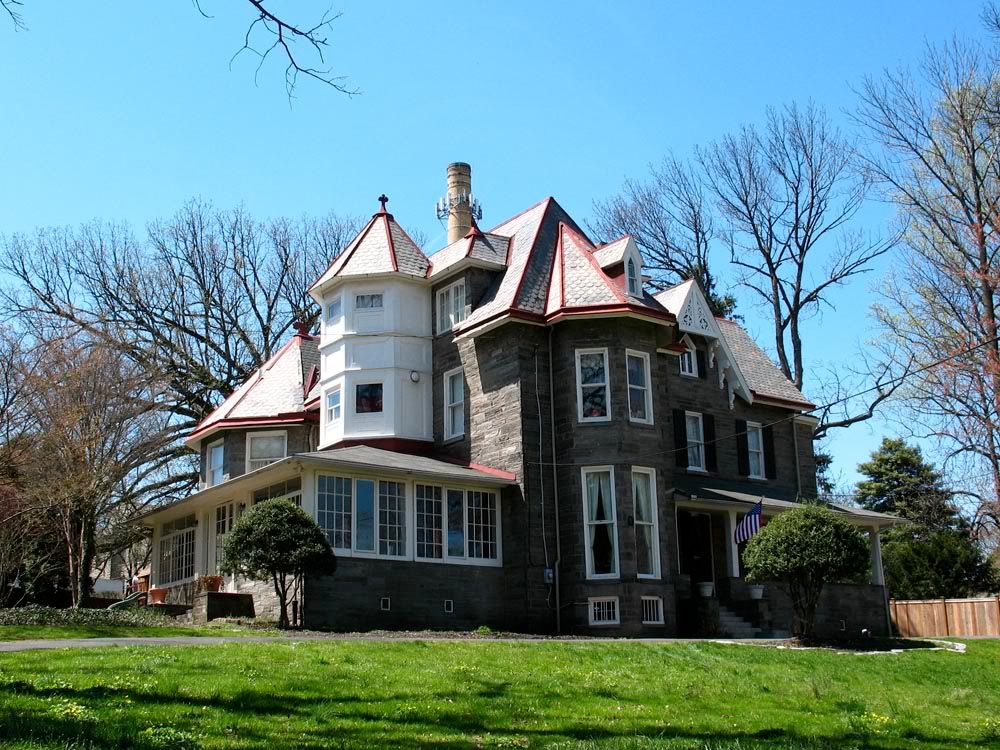 Westleigh
Built:
Westleigh
Built: 1862, addition 1891
Client: Charles B. Taylor
Location: 8813 Norwood Avenue
Architect: Thomas W. Horstmann
Richard Vaux, a former mayor of Philadelphia, once lived in this house after a brief ownership by S. Morris Waln.
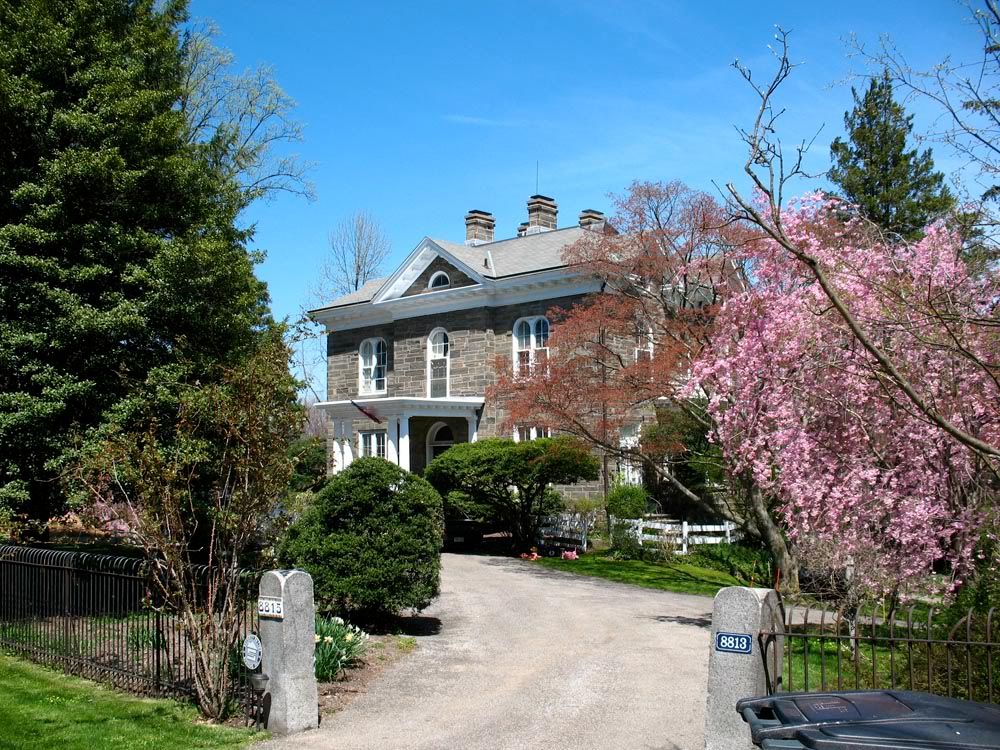 Edgcumbe
Built:
Edgcumbe
Built: before 1864, enlarged 1881
Client: Charles B. Dunn
Location: 8860 Norwood Avenue
Architect: Theophilus P. Chandler, Jr. (1881 expansion)
Charles Dunn, a native of Cornwall, chose the name Edgecumbe, meaning side of a hill, for his estate in honor of Mt. Edgecumbe from his native England.
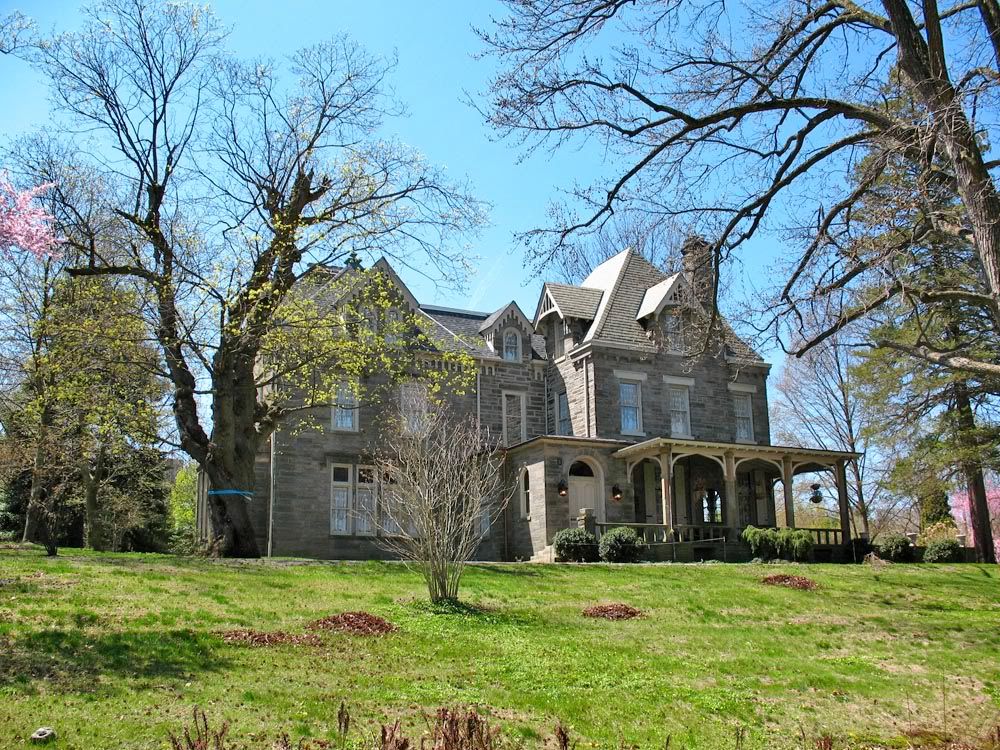
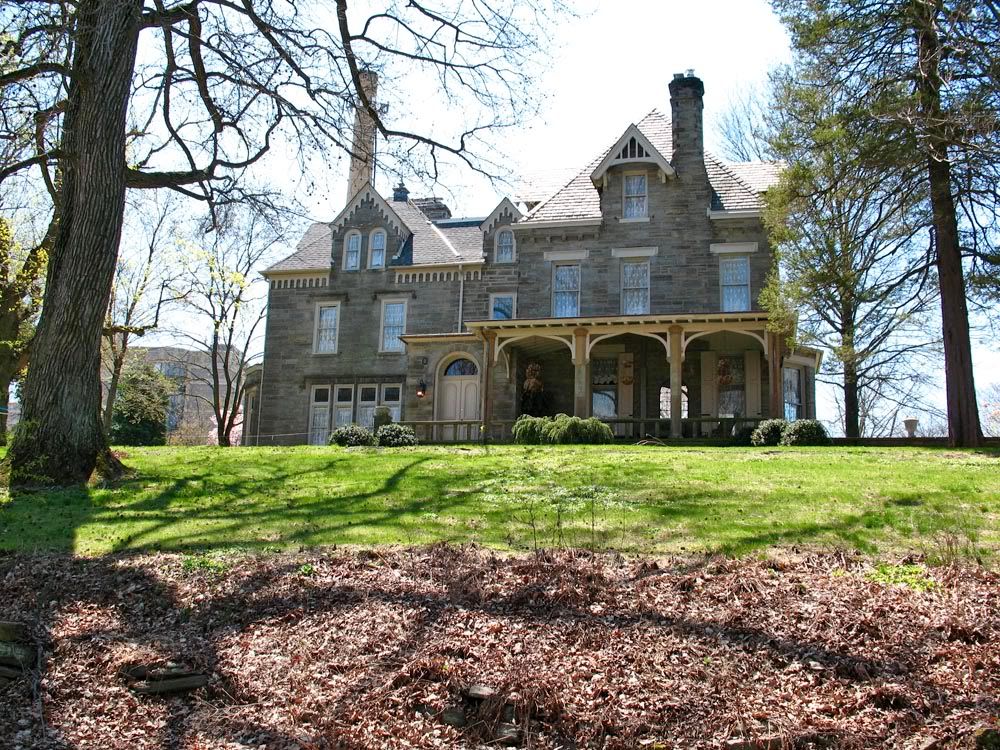 Greystock Lodge
Built:
Greystock Lodge
Built: 1908
Client: George C. Thomas
Location: 8870 Norwood Avenue
Architect: Charles B. Taylor
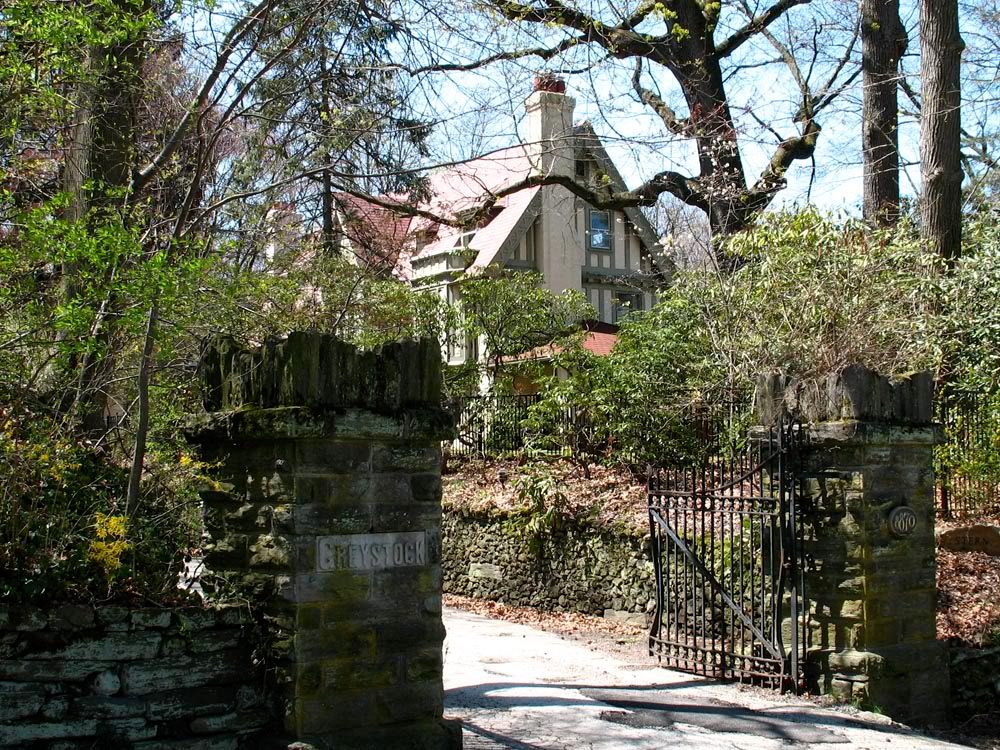 McMurtie Stable
Built:
McMurtie Stable
Built: 1892
Client: Richard C. McMurtie
Location: 8870 Norwood Avenue
Contractor: George S. Roth
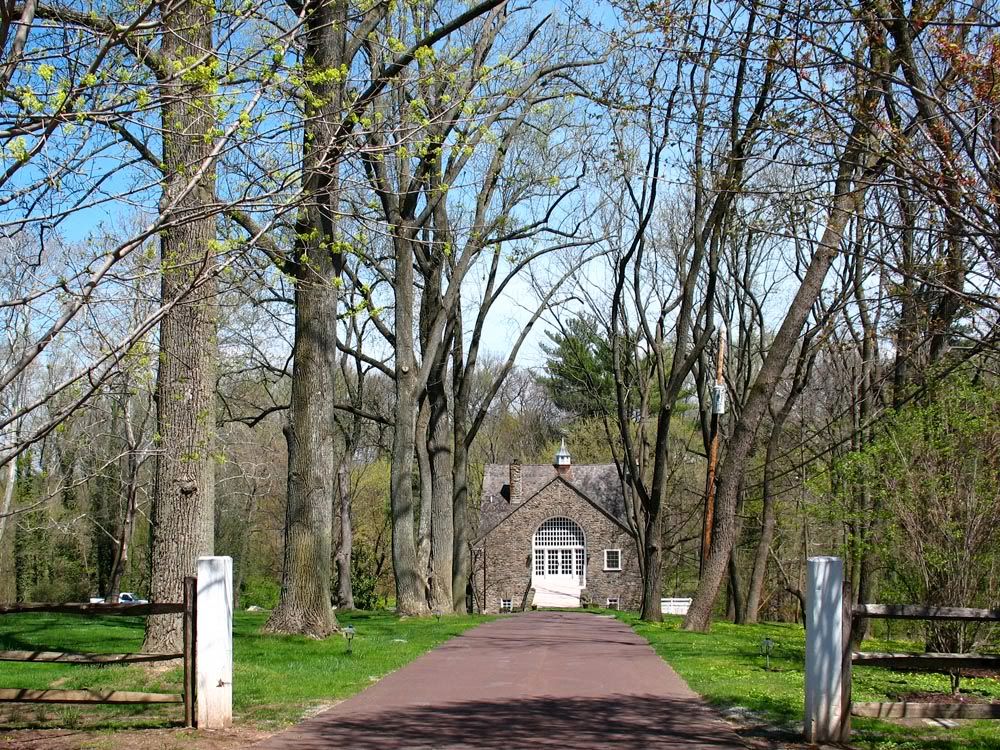
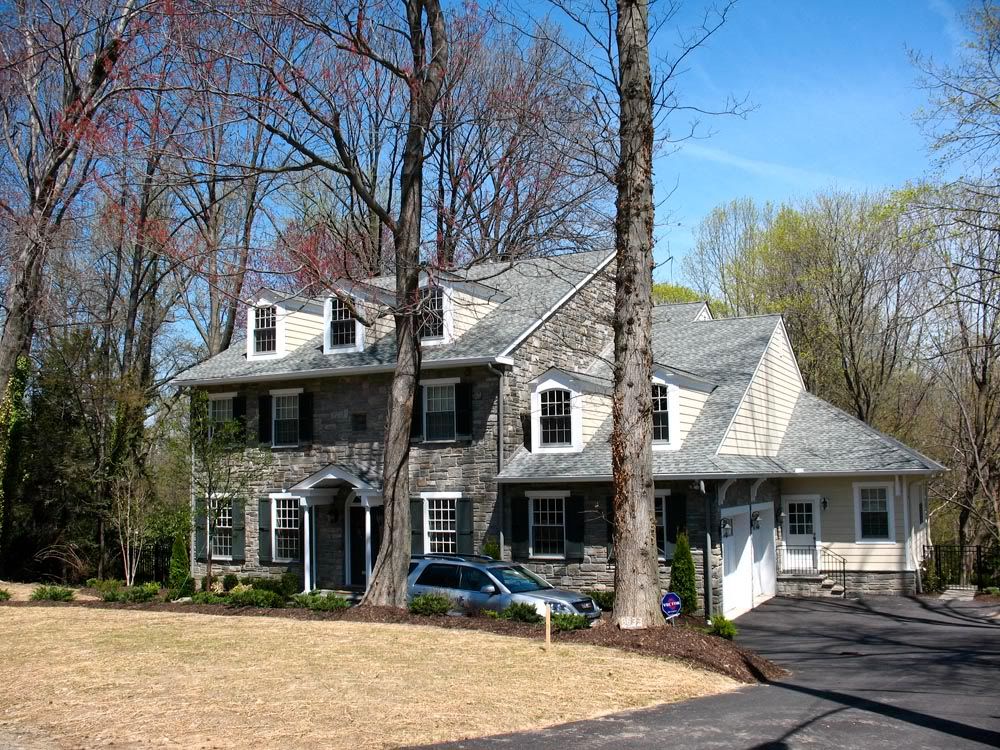 Rural scene on Norwood Avenue
Rural scene on Norwood Avenue
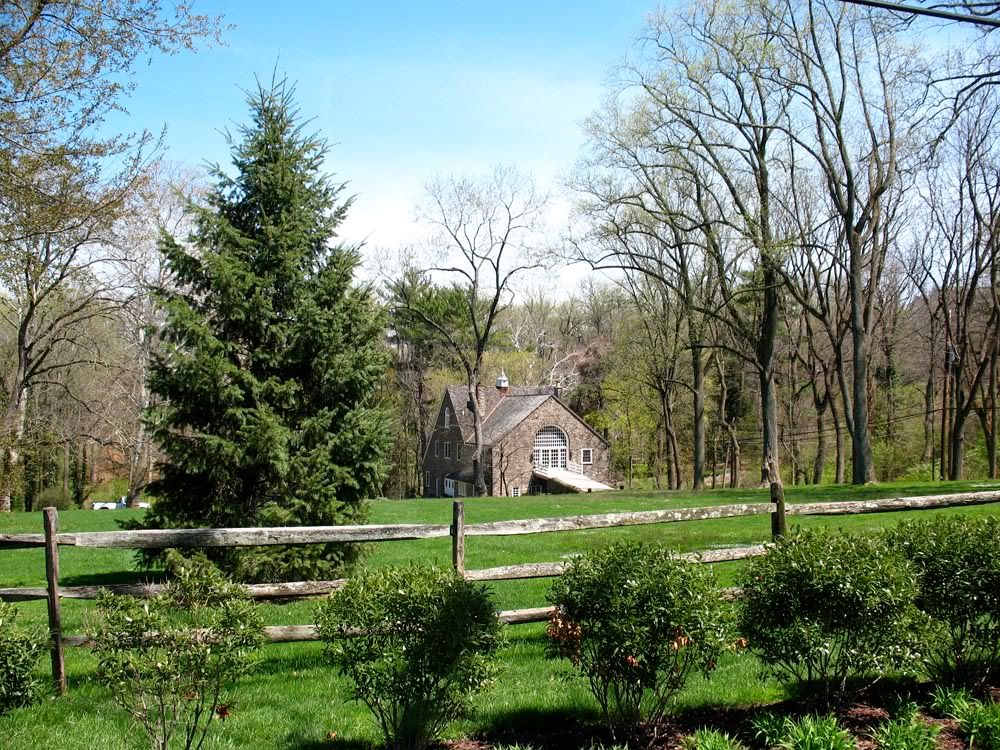 Chestnut Hill Avenue East
Our Mother of Consolation Church
Built:
Chestnut Hill Avenue East
Our Mother of Consolation Church
Built: 1855, additions 1899
Client: Our Mother of Consolation Church
Location: 25 E. Chestnut Hill Avenue
Architect: Rowland W. Boyle
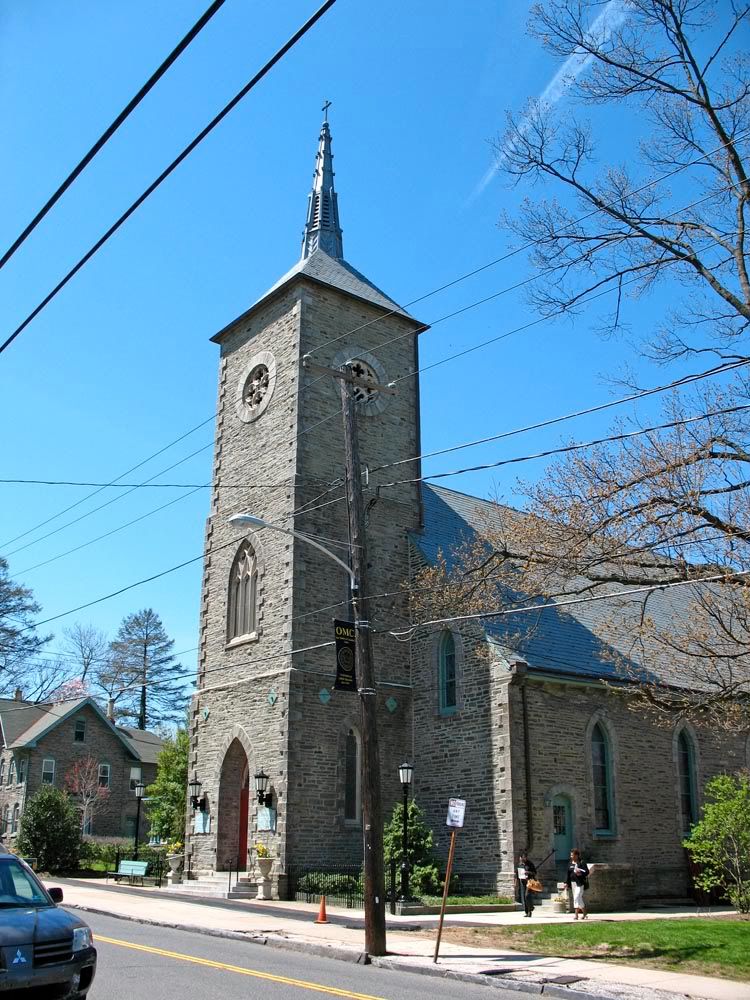 Our Mother of Consolation Church Parsonage
Our Mother of Consolation Church Parsonage, built 1855
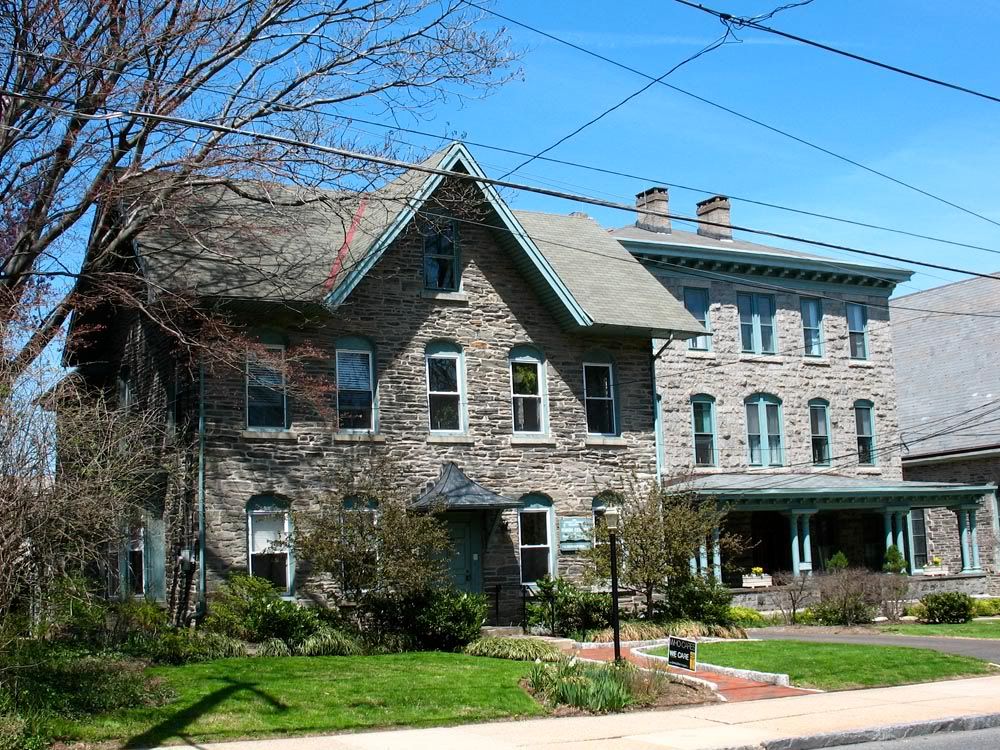 Austin Residence
Built:
Austin Residence
Built: c. 1864
Client: Samuel Austin
Location: 18 E. Chestnut Hill Avenue
Architect: Sidney & Merry
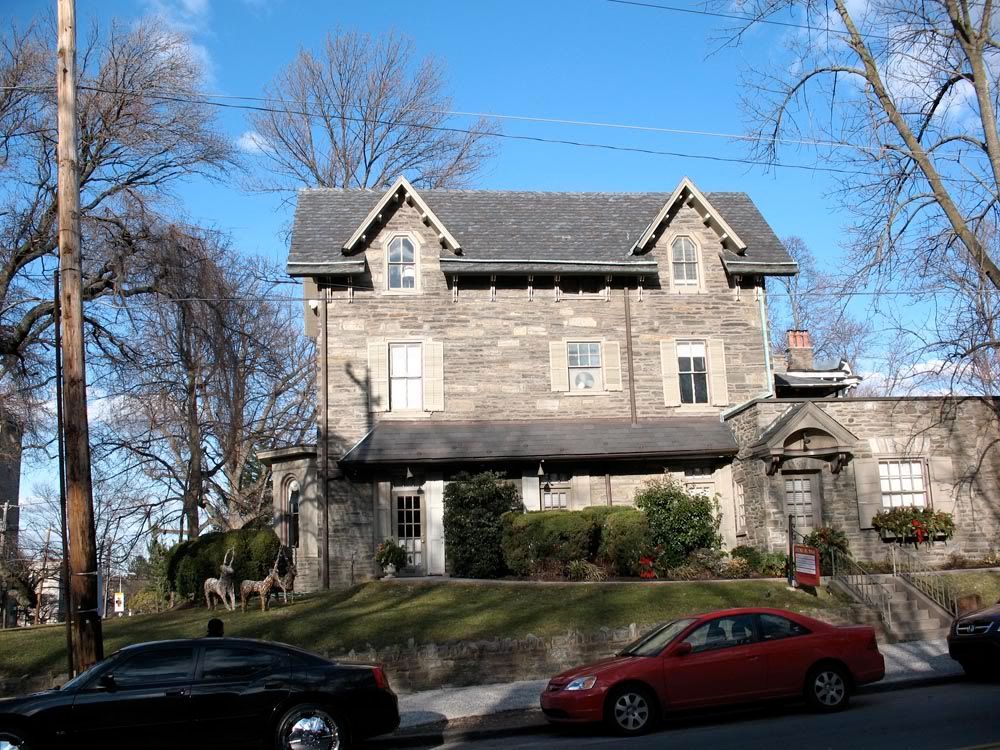 23 East Chestnut Hill Avenue
23 East Chestnut Hill Avenue
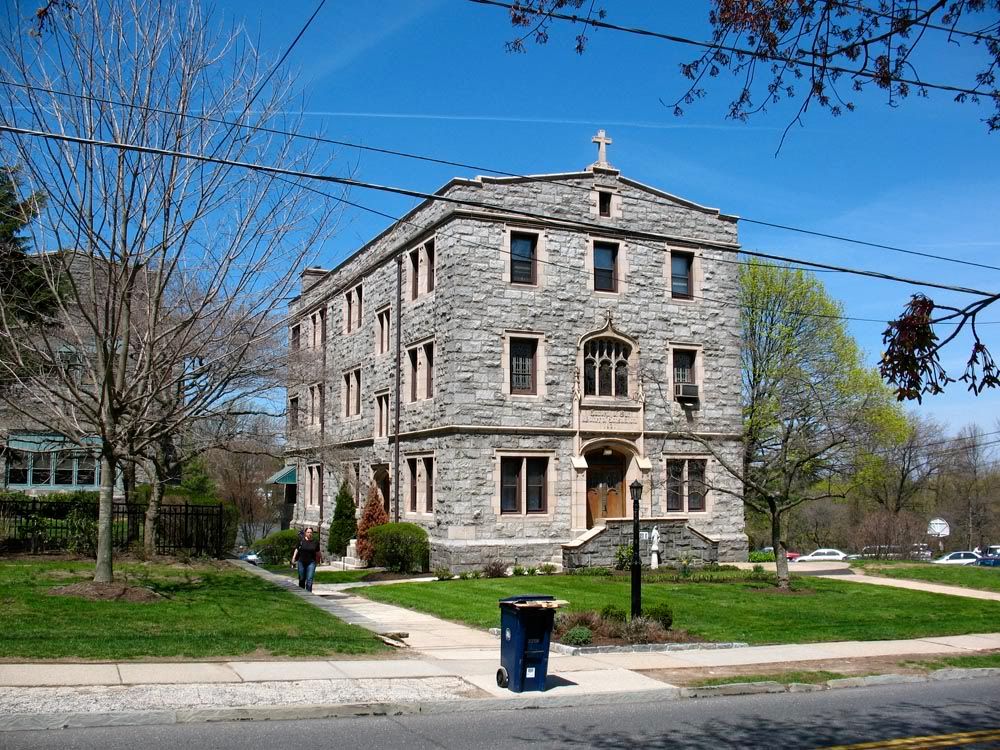 William Moss House
Built:
William Moss House
Built: before 1864
Client: William Moss
Location: 2 E. Chestnut Hill Avenue
Architects: James C. Sidney and Frederick C. Merry
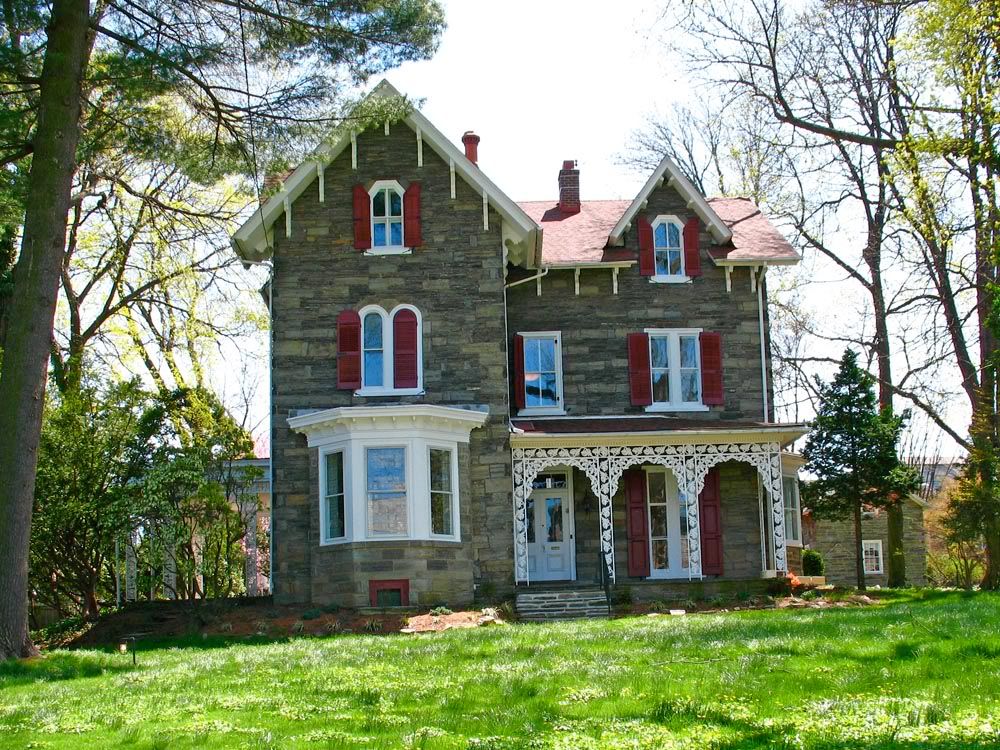
 Samuel Austin Residence
Built:
Samuel Austin Residence
Built: c. 1855, third story added later
Client: Samuel Austin
Location: 5 E. Chestnut Hill Avenue
Architect: Unknown
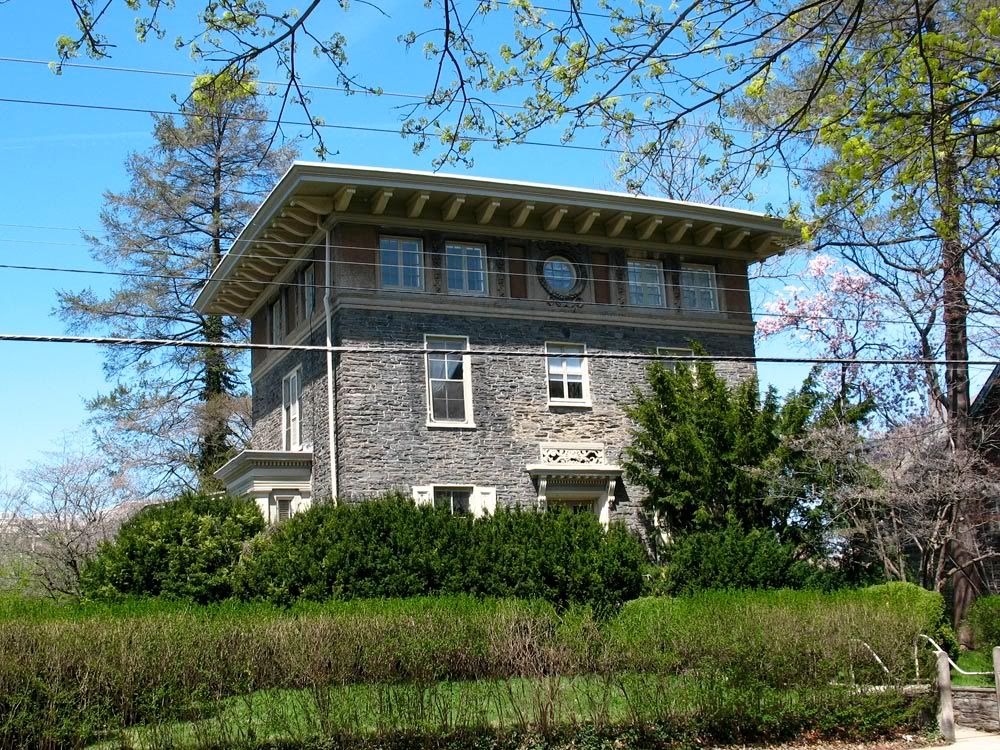
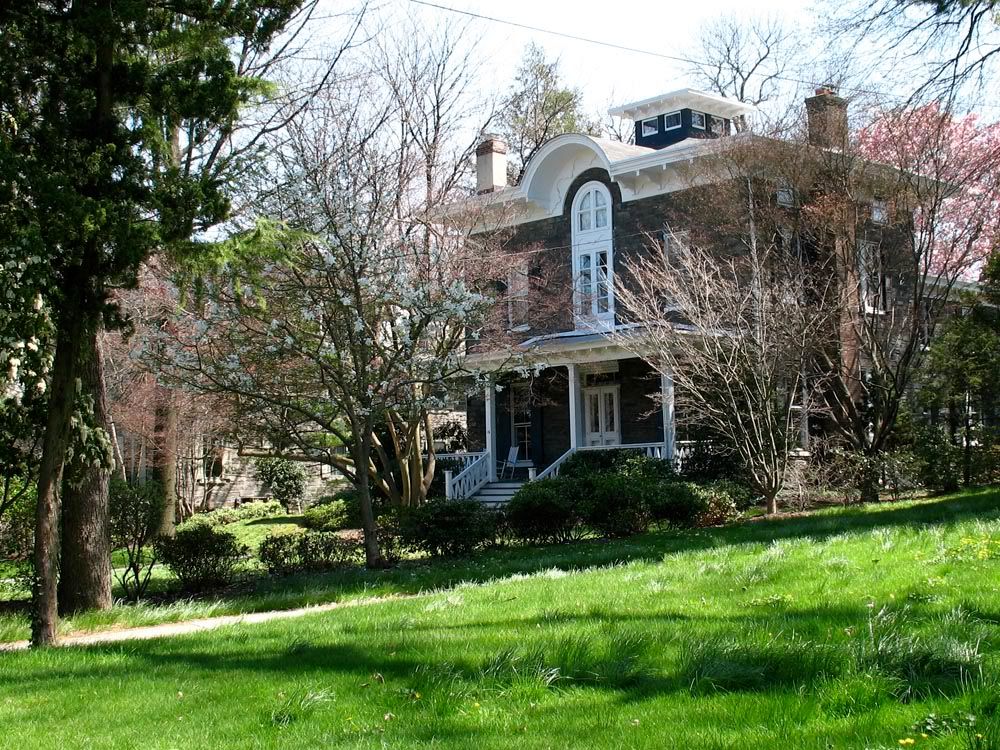
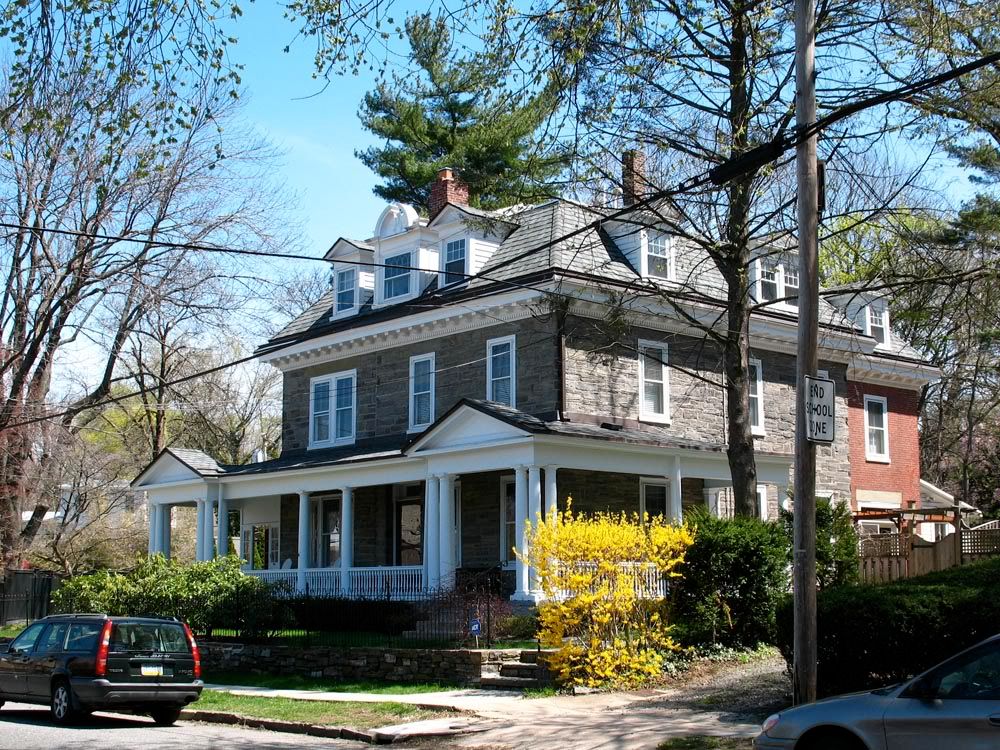 St. Paul's Episcopal Church
Built:
St. Paul's Episcopal Church
Built: 1928
Client: St. Paul's Episcopal Church
Location: 22 E. Chestnut Hill Avenue
Architects: Zatzinger, Borie & Medary
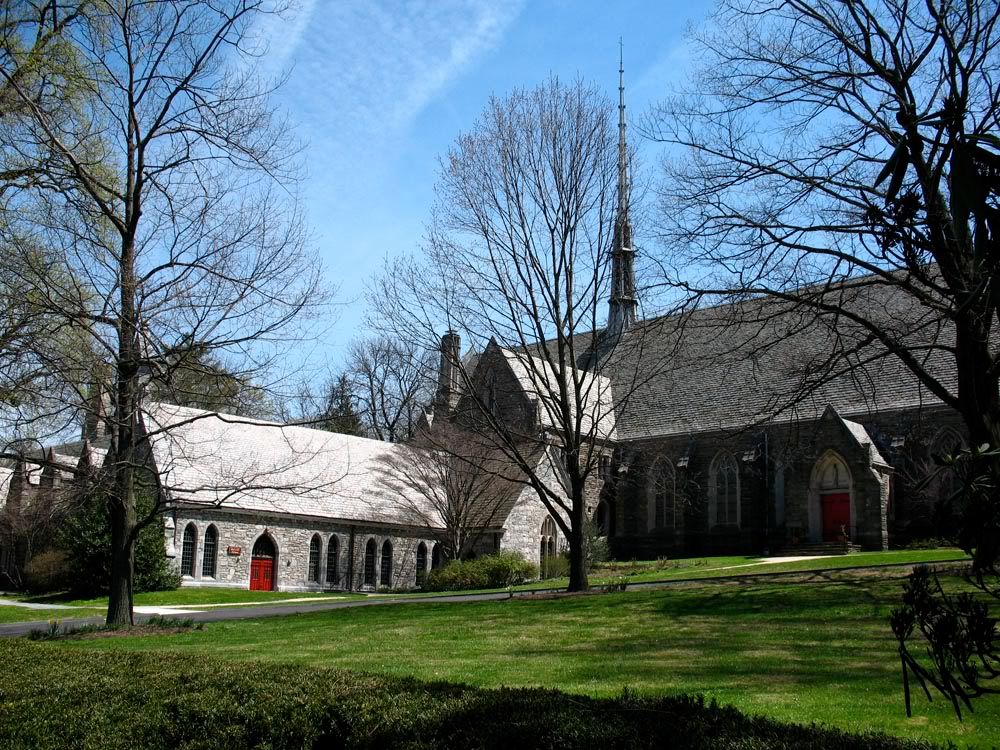 45 E. Chestnut Hill Avenue, built before 1876
45 E. Chestnut Hill Avenue, built before 1876
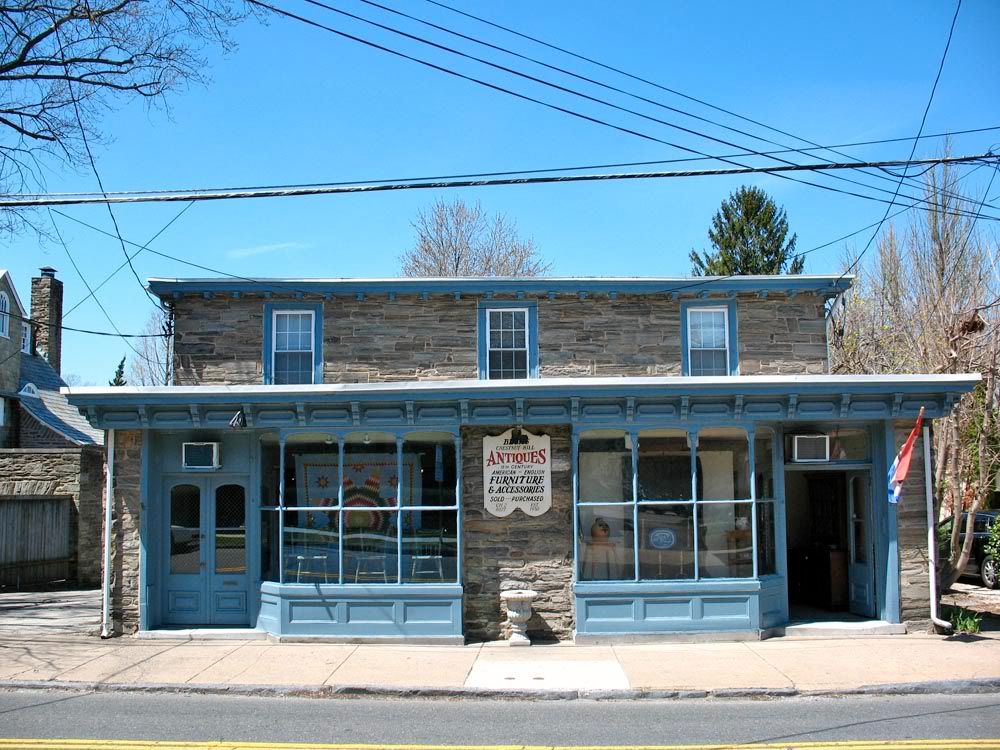 39 E. Chestnut Hill Avenue
39 E. Chestnut Hill Avenue
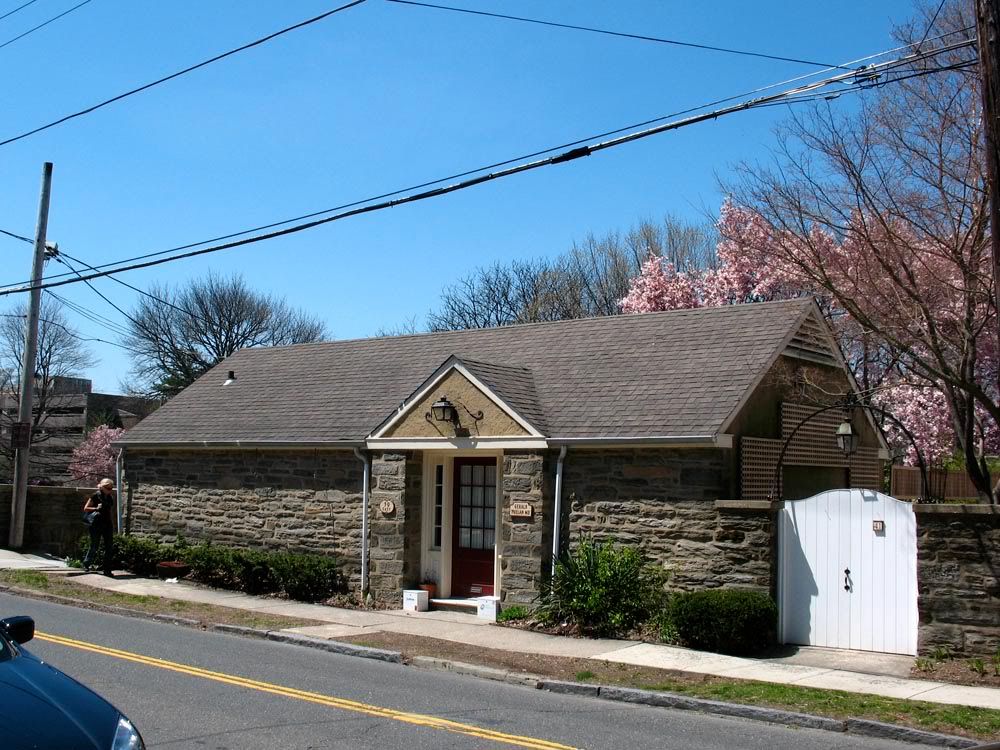
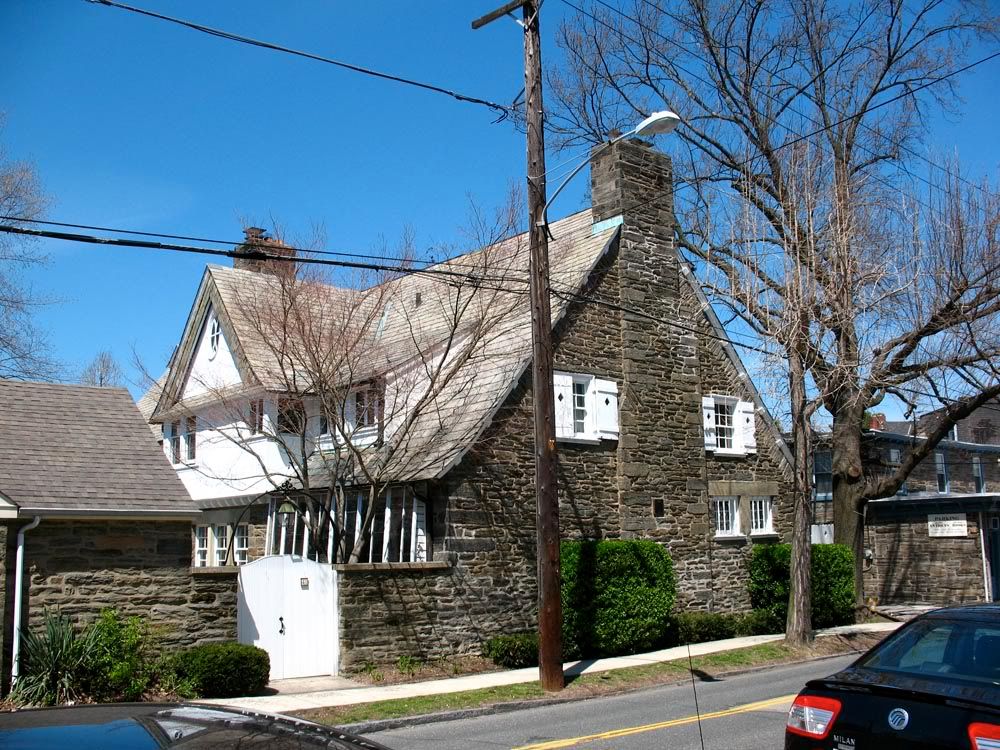 Bethlehem Pike
84-92 Bethlehem Pike
Bethlehem Pike
84-92 Bethlehem Pike
84 Bethlehem Pike (on the right) was built c. 1880 on property owned by Hiram Potts.
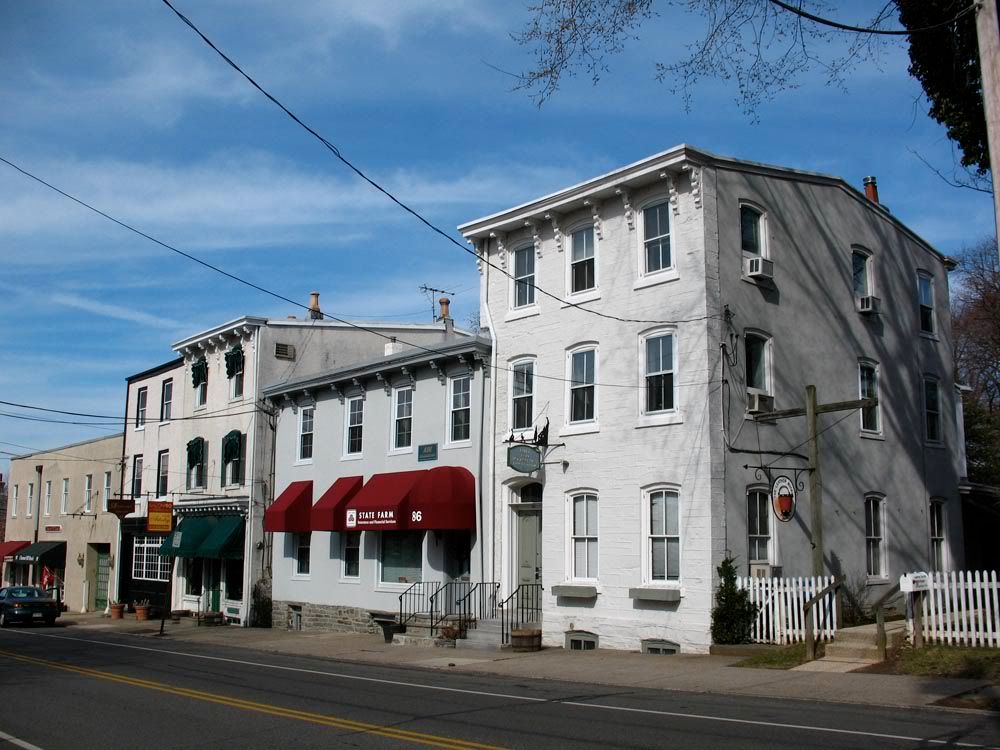 86 and 84 Bethlehem Pike
86 and 84 Bethlehem Pike
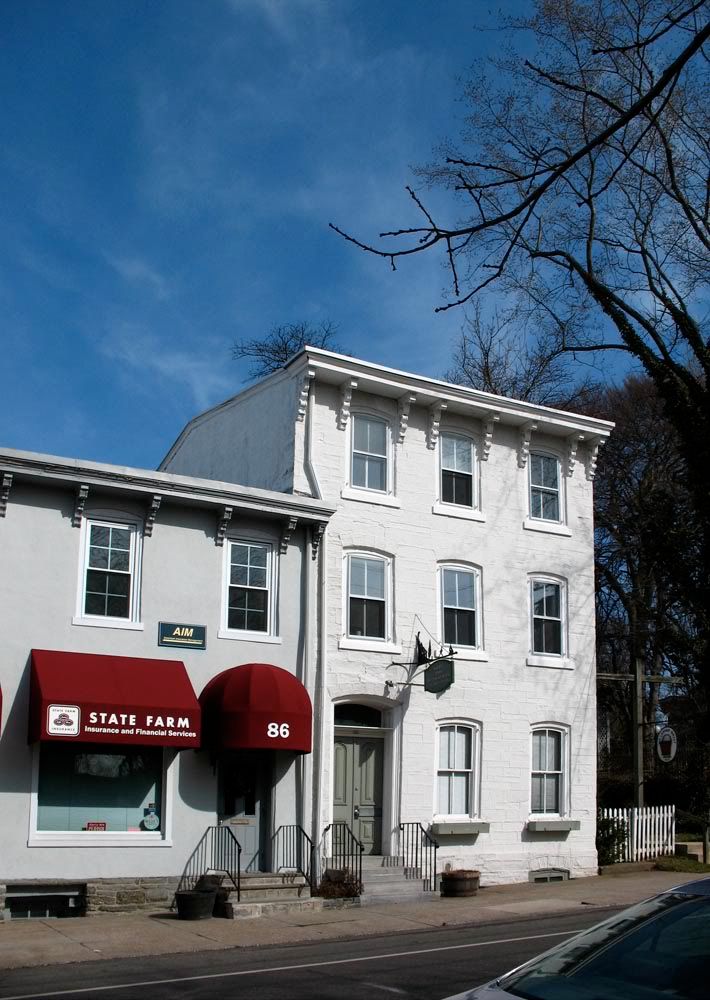
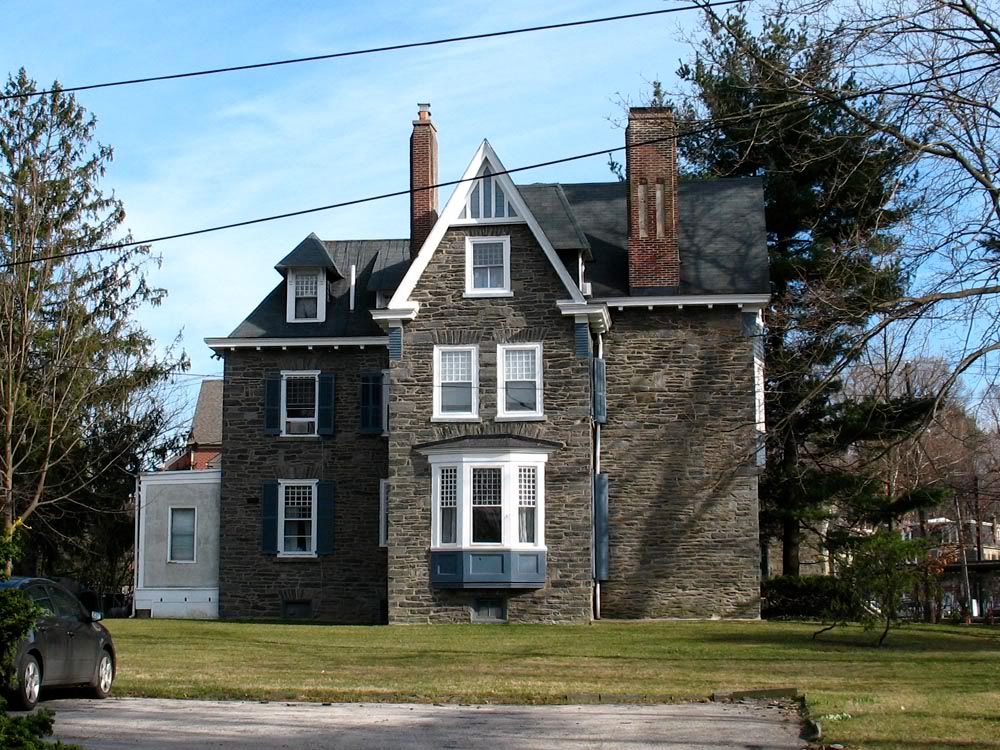 Lizard's End
Lizard's End
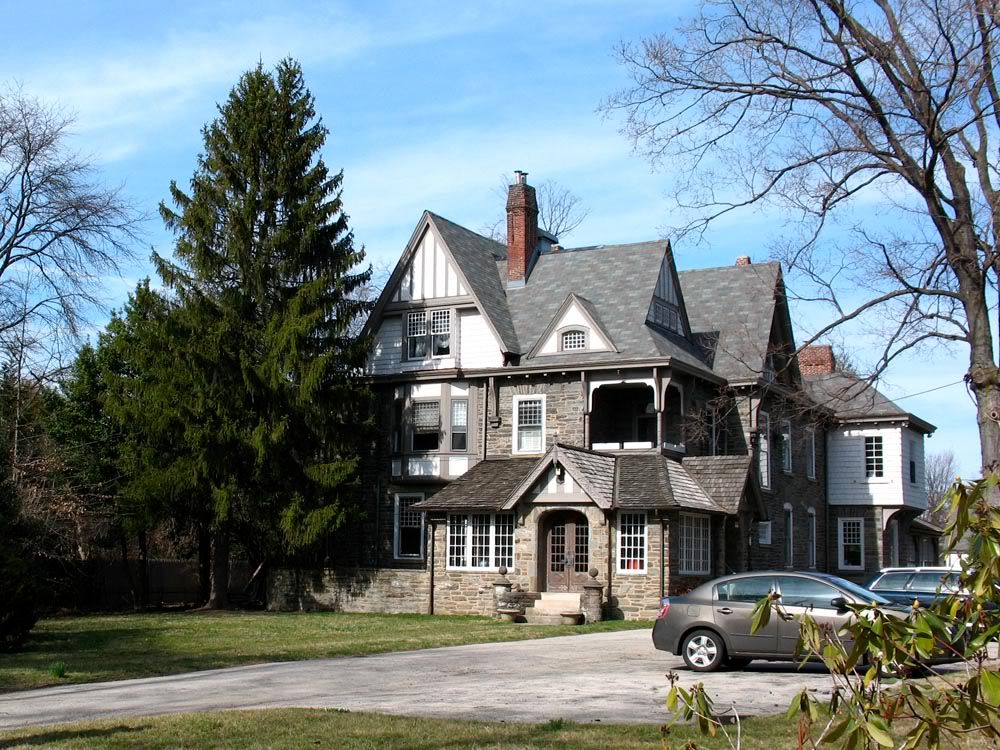 Piper-Price House
Built:
Piper-Price House
Built: c. 1854
Client: John Piper
Location: 129 Bethlehem Pike
Architect; Unknown, possibly Samuel Sloan.
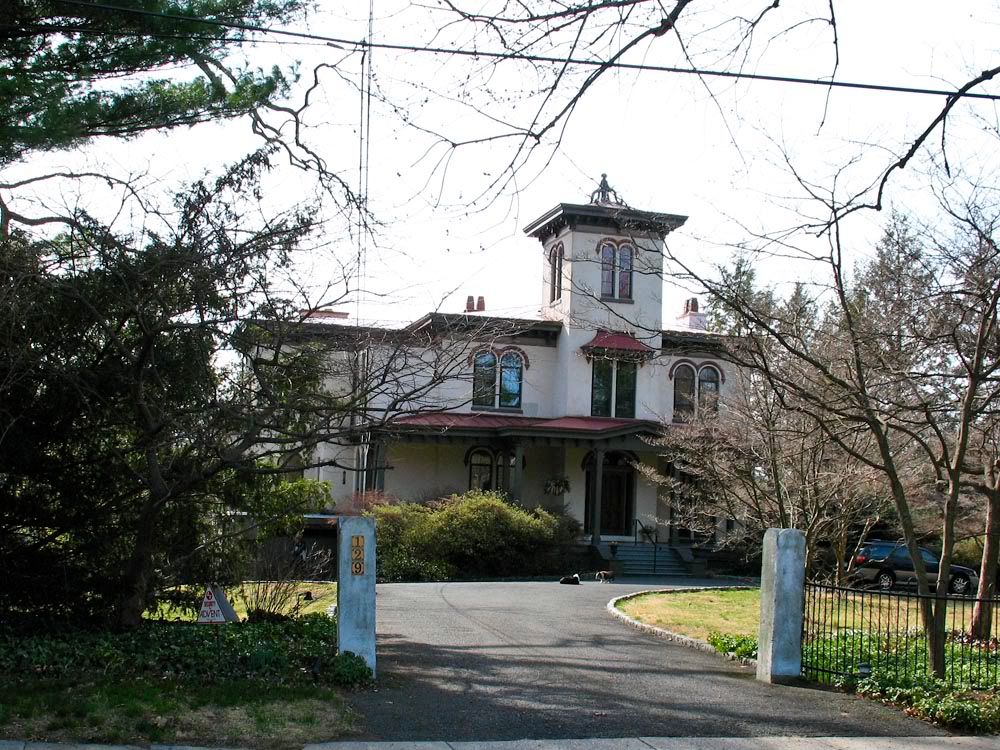 Row of late 19th century commercial properties. The middle store was originally Witten's Drug Store (105 Bethlehem Pike) and dates from 1880.
Row of late 19th century commercial properties. The middle store was originally Witten's Drug Store (105 Bethlehem Pike) and dates from 1880.
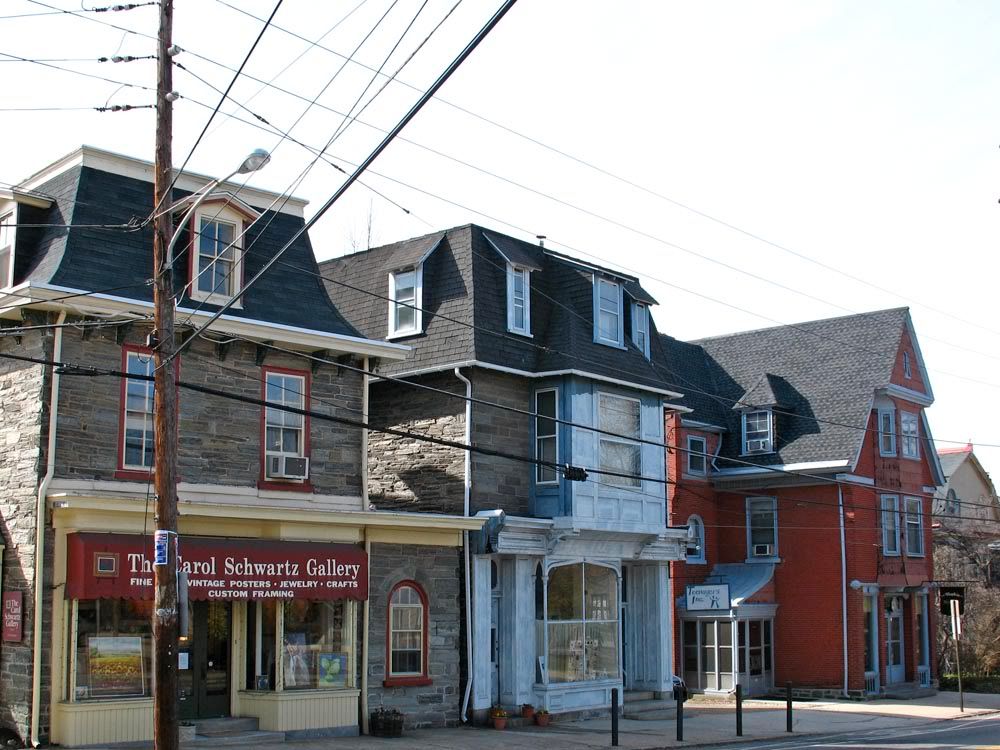 Chestnut Hill East Station at Bethlehem Pike, 1930
Chestnut Hill East Station at Bethlehem Pike, 1930
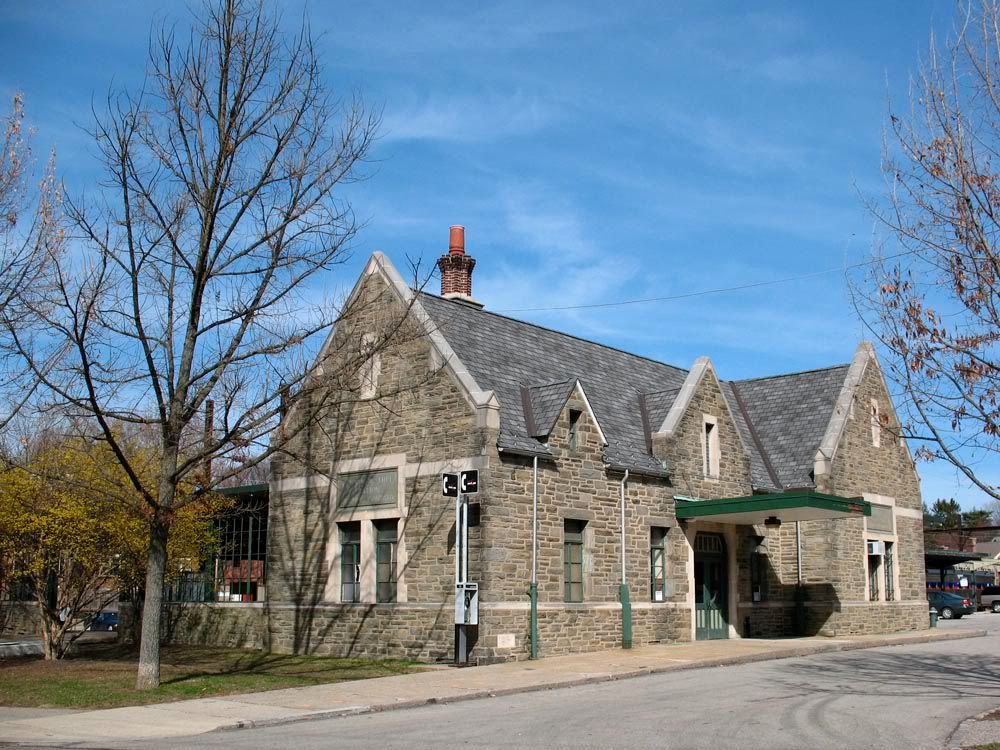 Fairview Care Center, formerly the Eldon Hotel
Built:
Fairview Care Center, formerly the Eldon Hotel
Built: c. 1866
Client: George Simpson
Location: 184 Bethlehem Pike
Architect: Unknown
Simpson at first took border into his own house but then expanded it by adding the mansard roof at the rear.
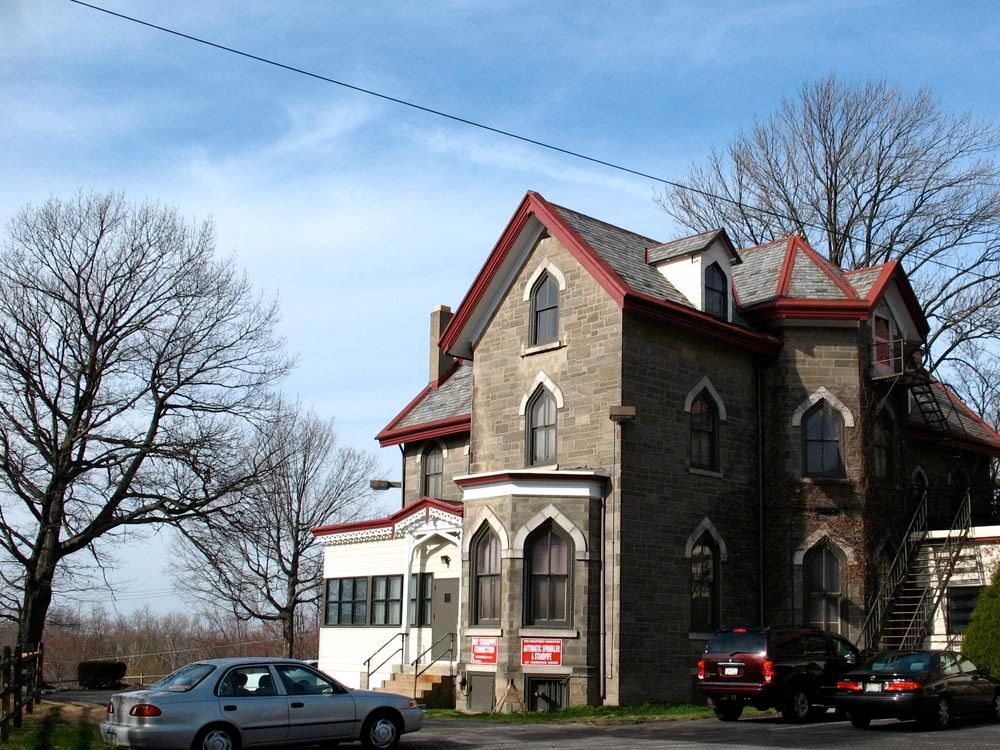 Early guest must have enjoyed unobstructed views of the Whitemarsh Valley below.
Early guest must have enjoyed unobstructed views of the Whitemarsh Valley below.
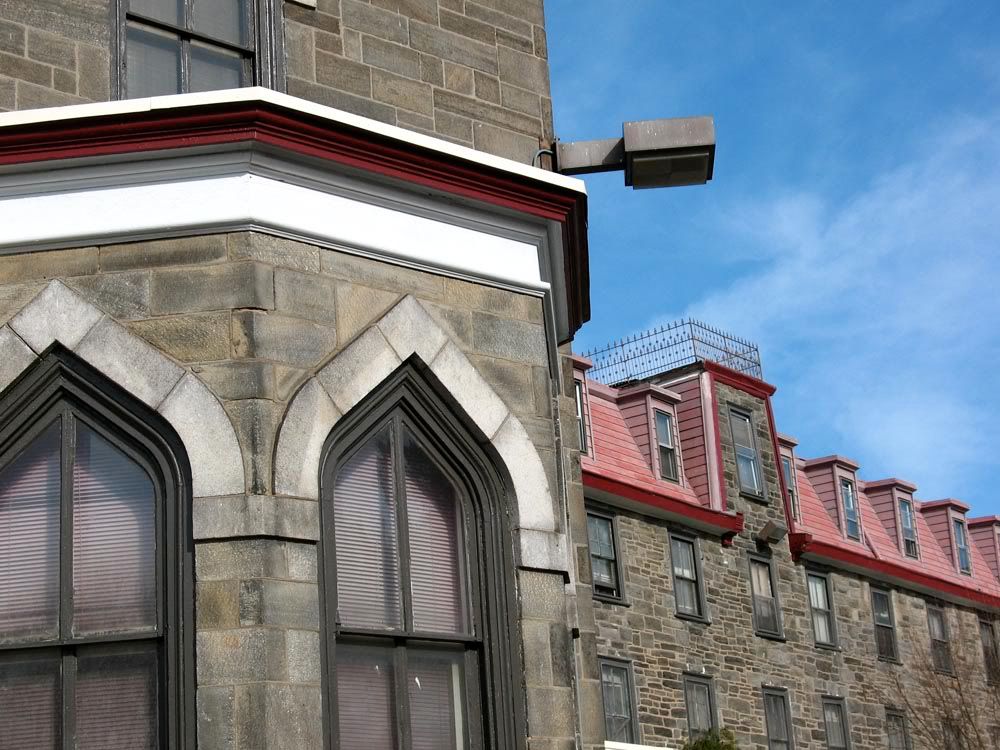 Chestnut Hill Avenue West
Chestnut Hill Avenue West
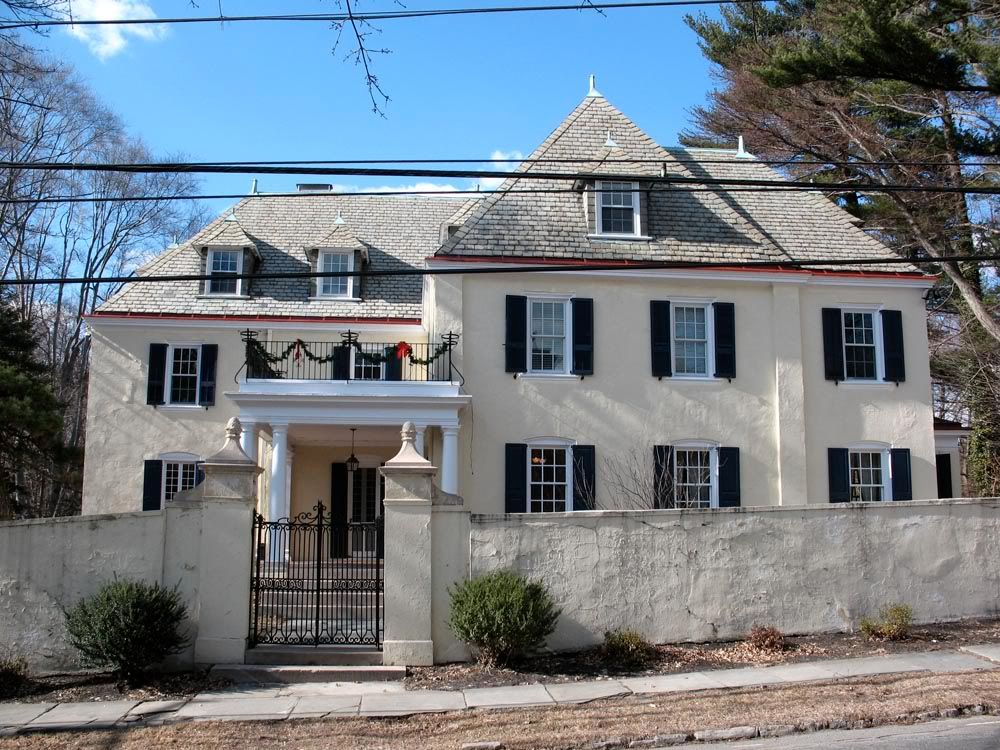 Tolethorpe
Built:
Tolethorpe
Built: 1910
Client: M.J. Wright
Location: 450 W. Chestnut Hill Avenue
Architect; Brockie & Hastings
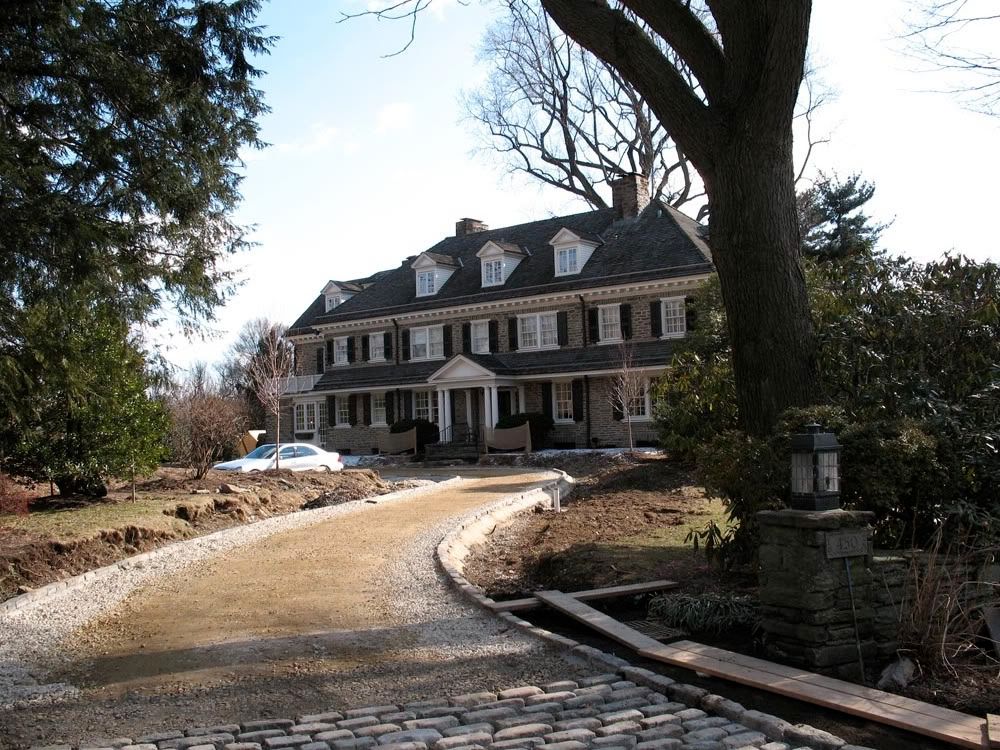 Morgan Residence
Built:
Morgan Residence
Built: 1965
Client: Randall Morgan
Location: 434 W. Chestnut Hill Avenue
Architect; Walter K. Durham
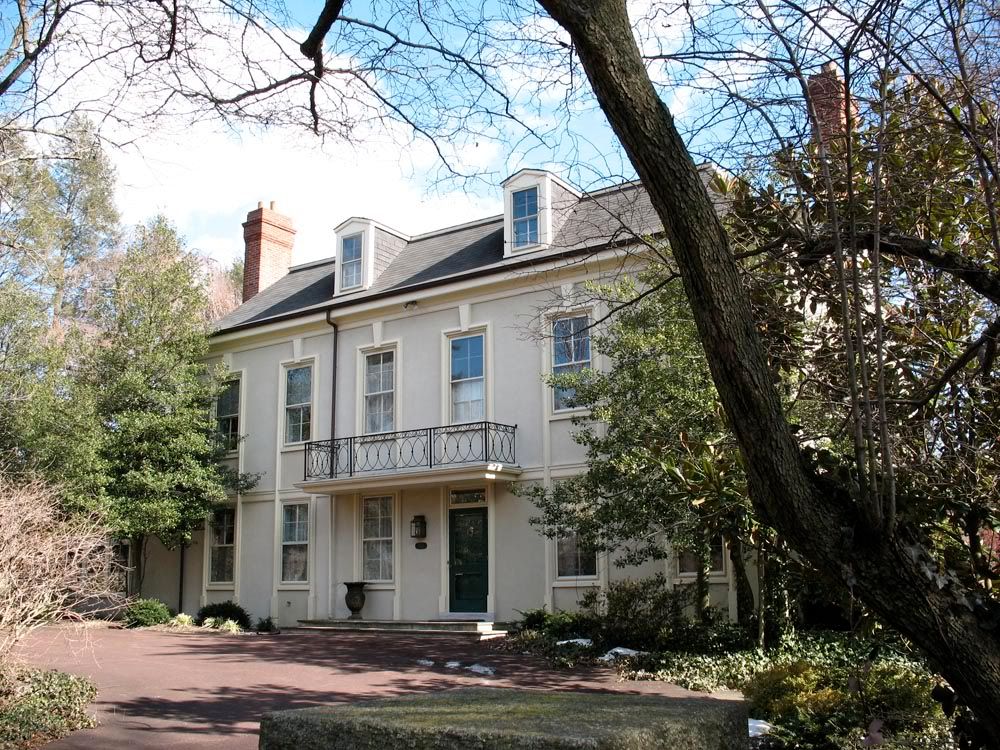 Rosengarten Residence
Built:
Rosengarten Residence
Built: 1929
Client: F. Rosengarten
Location: 500 W. Chestnut Hill Avenue
Architect; Willing, Sims & Talbutt
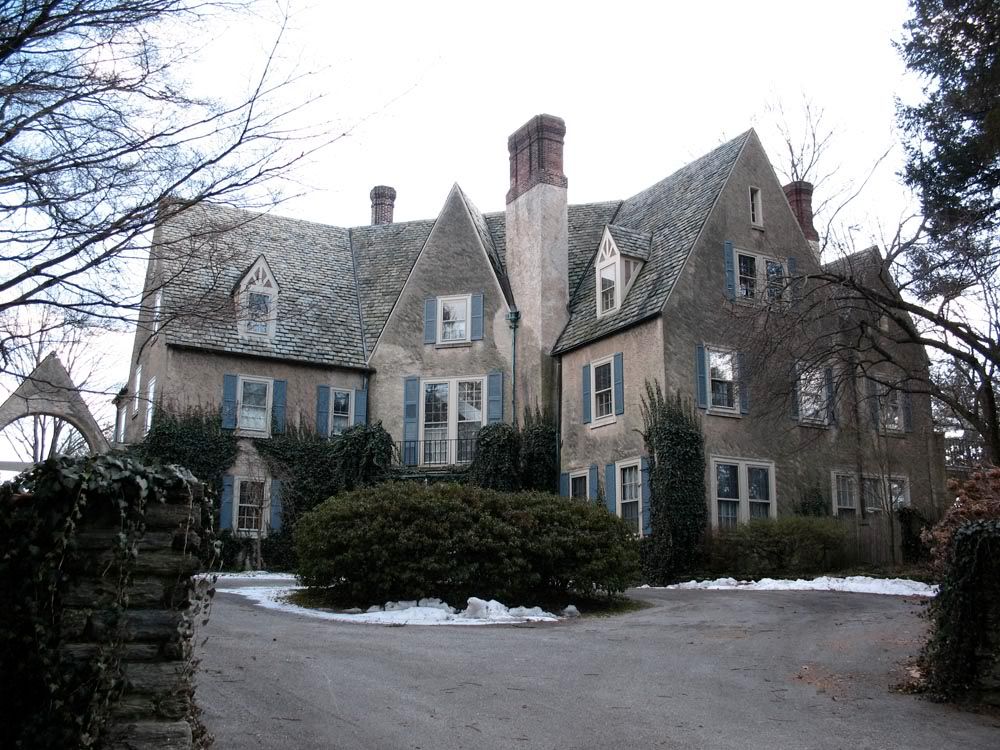
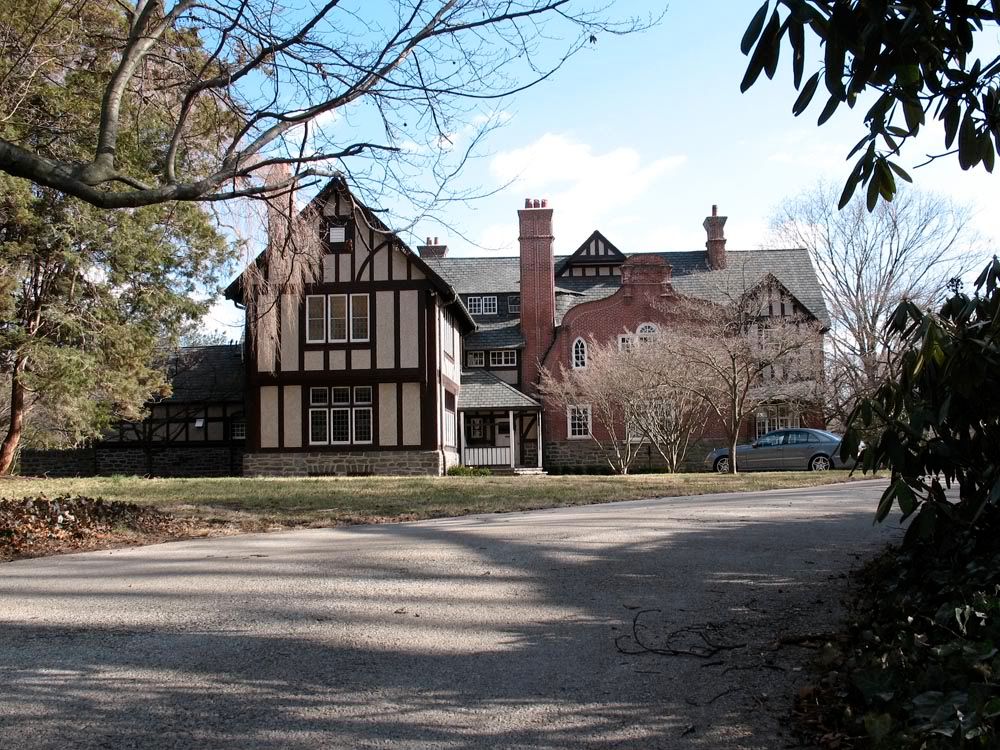 Binderton, The James Wilmer Biddle House
Built:
Binderton, The James Wilmer Biddle House
Built: 1903
Client: J.W. Biddle
Location: 455 W. Chestnut Hill Avenue
Architects: Cope & Stewardson, Frank Miles Day
James Wilmer Biddle (1861-1927) was a member of the prestigious and wealthy Biddle family.
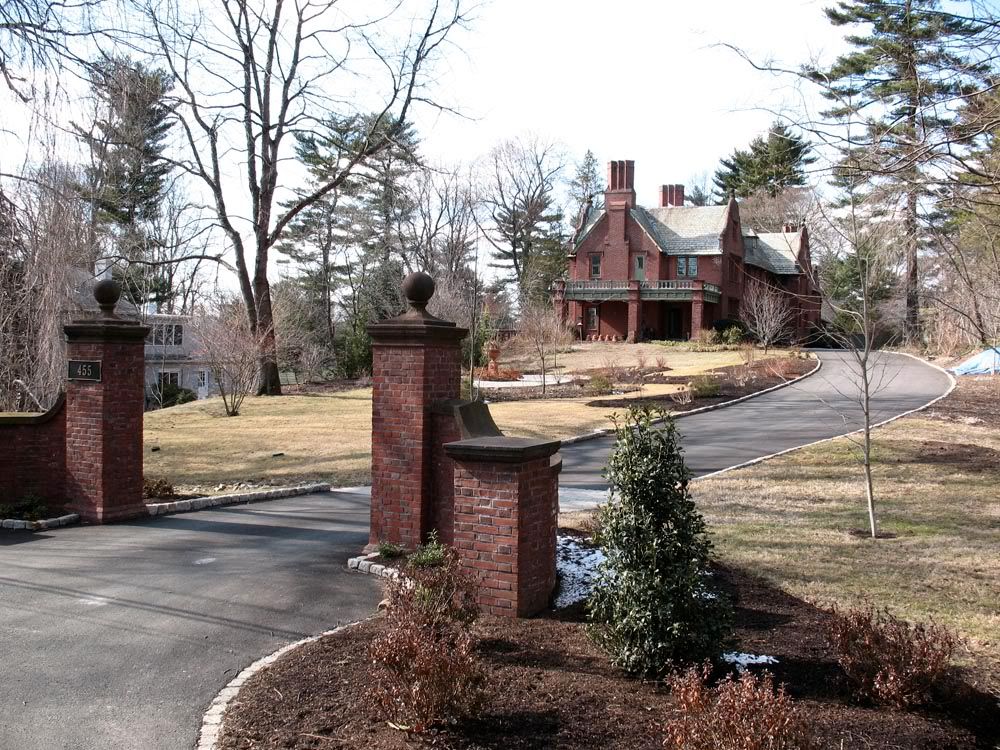 View from Towanda Street
View from Towanda Street
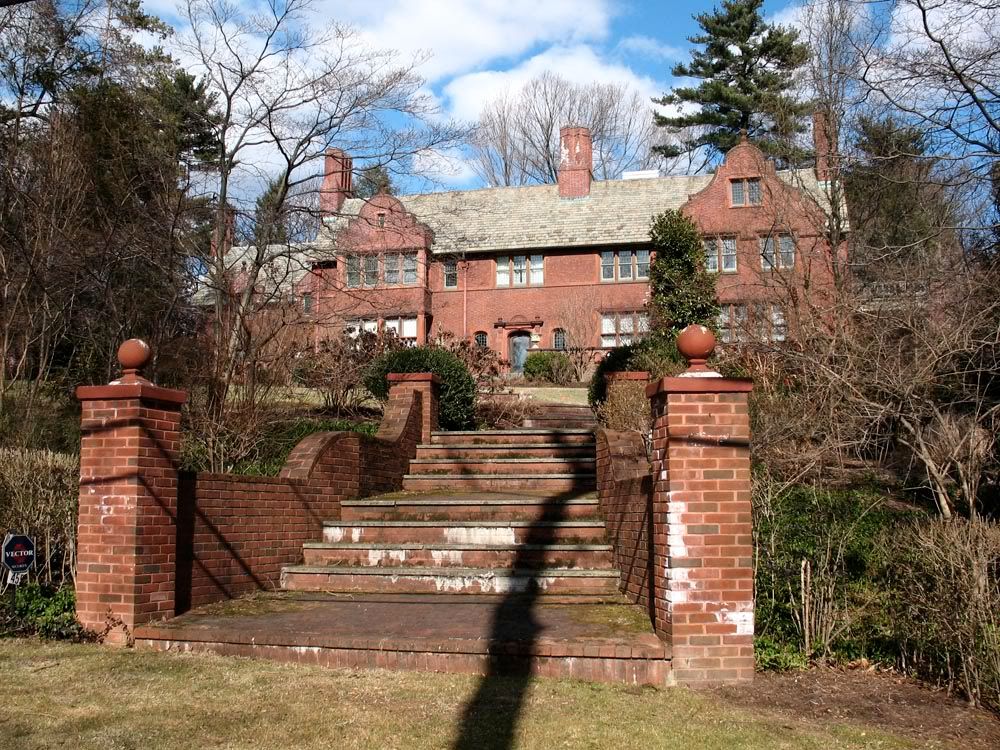 Hampton Road
Ballygarth
Built:
Hampton Road
Ballygarth
Built: 1919
Client: Mrs. Benjamin Franklin Pepper
Location: 9120 Crefeld Street
Architects: Willing & Sims
Near the corner of Crefeld Street and Hampton Road is Ballygarth with its grand view of the Wissahickon Gorge. Mrs. Pepper was the sister of Charles Willing who had just partnered with James Sims. Ballygarth was one of the first works commissioned from the young firm of Willing & Sims.
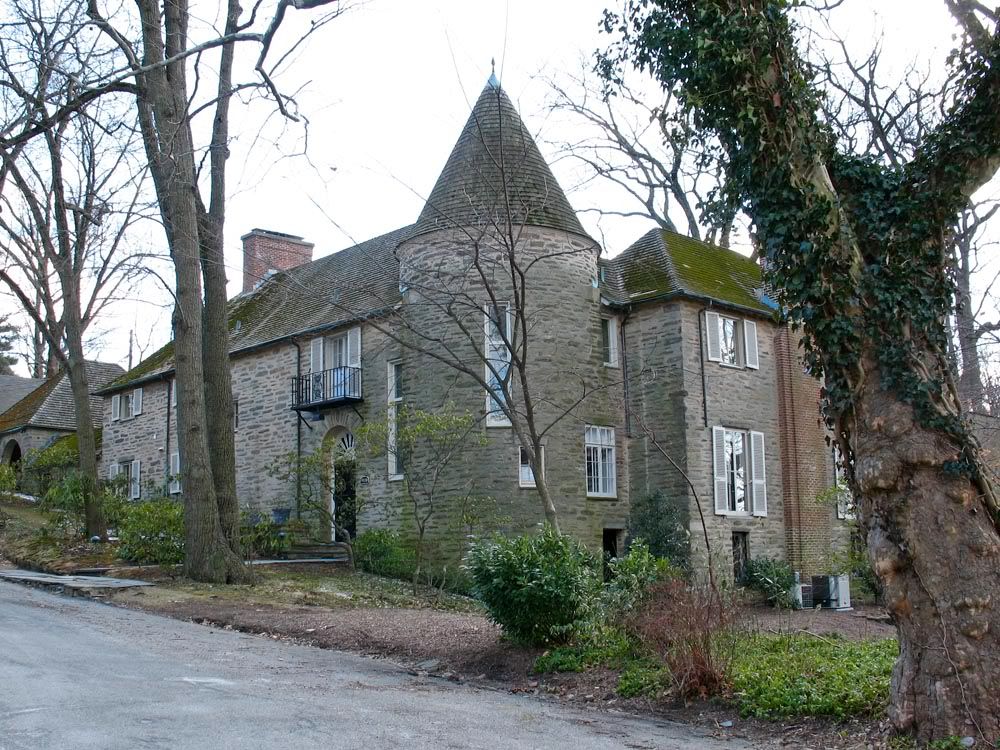 High Hollow
Built:
High Hollow
Built: 1914, alterations 1928, 1929
Client: George Howe
Location: 101 W. Hampton Road
Architect: George Howe
George Howe, before joining the firm of Mellor, Meigs & Howe, buit this lovely house overlooking the Wissahickon Gorge for his own personal use. High Hollow is an impressive structure by any measure. Howe would later partner with William Lescaze and design the iconic PSFS Building in 1930.
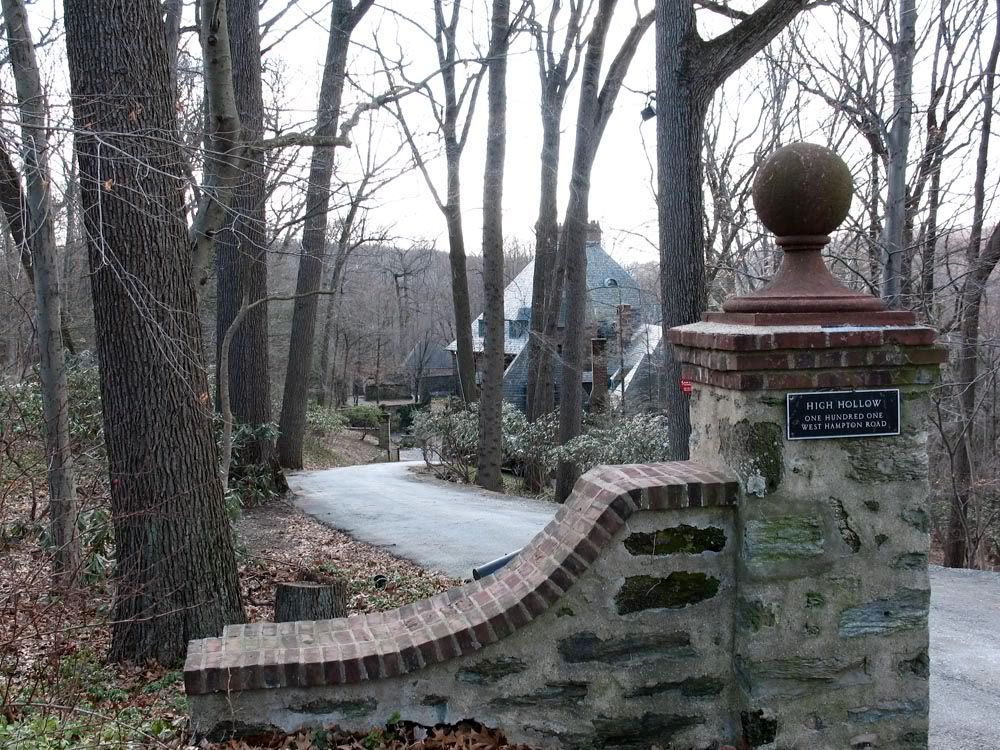 Stikeman Residence
Built:
Stikeman Residence
Built: 1924
Client: Harry F.C. Stikeman
Location: 95 W. Hampton Road
Architect: Mellor, Meigs & Howe
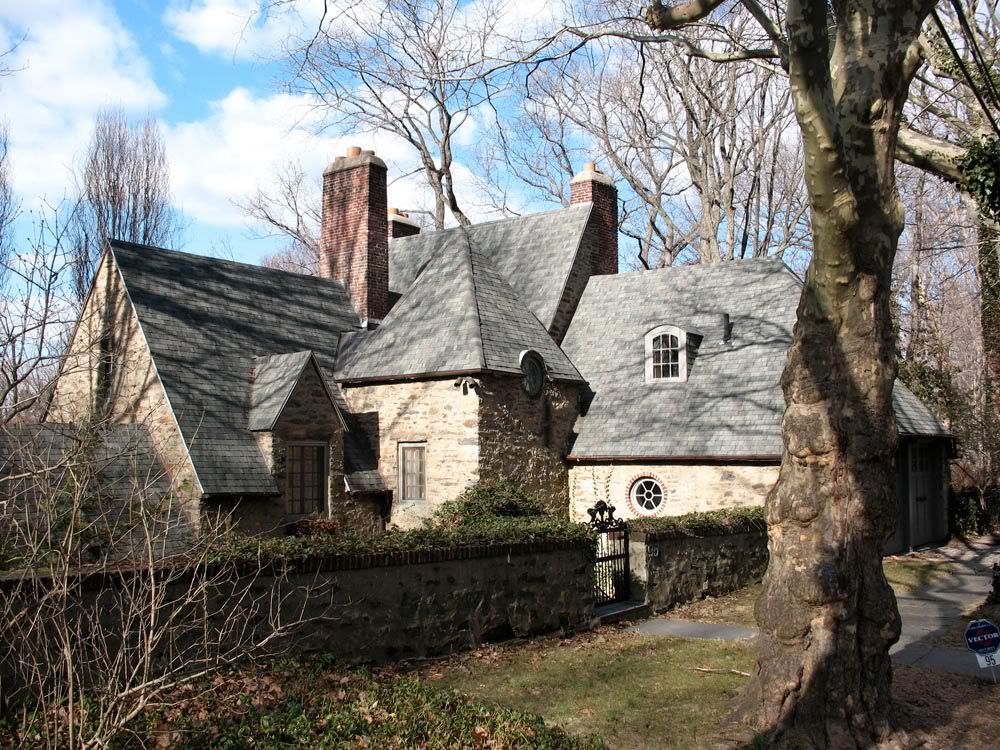 35 Hampton Avenue
35 Hampton Avenue
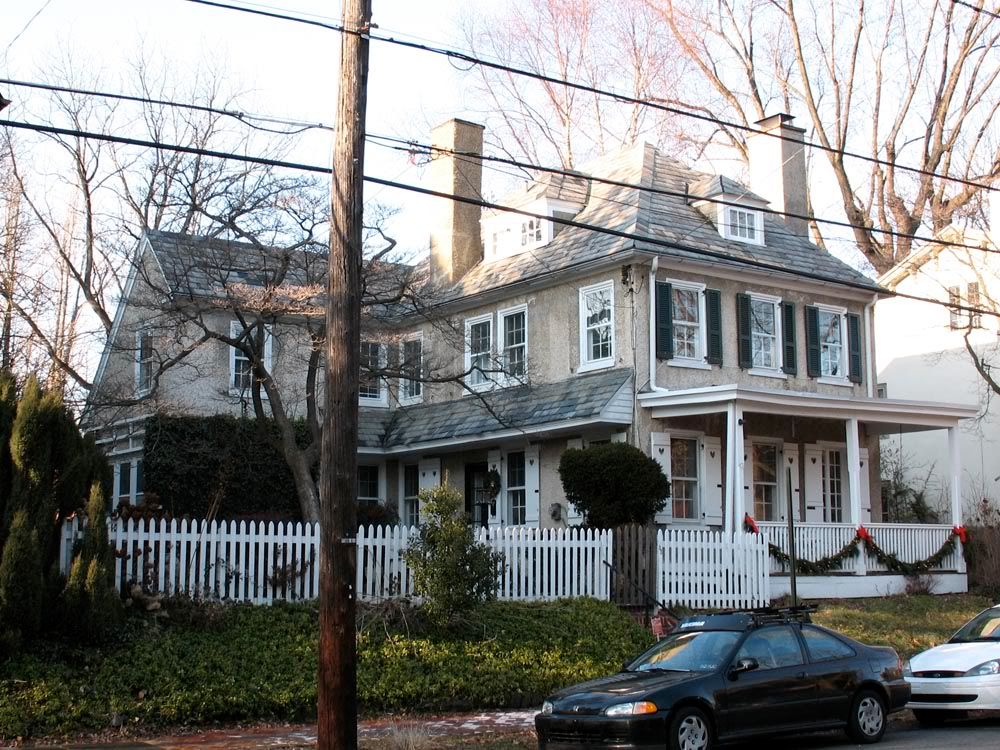 Hartwell Lane
Hartwell Lane
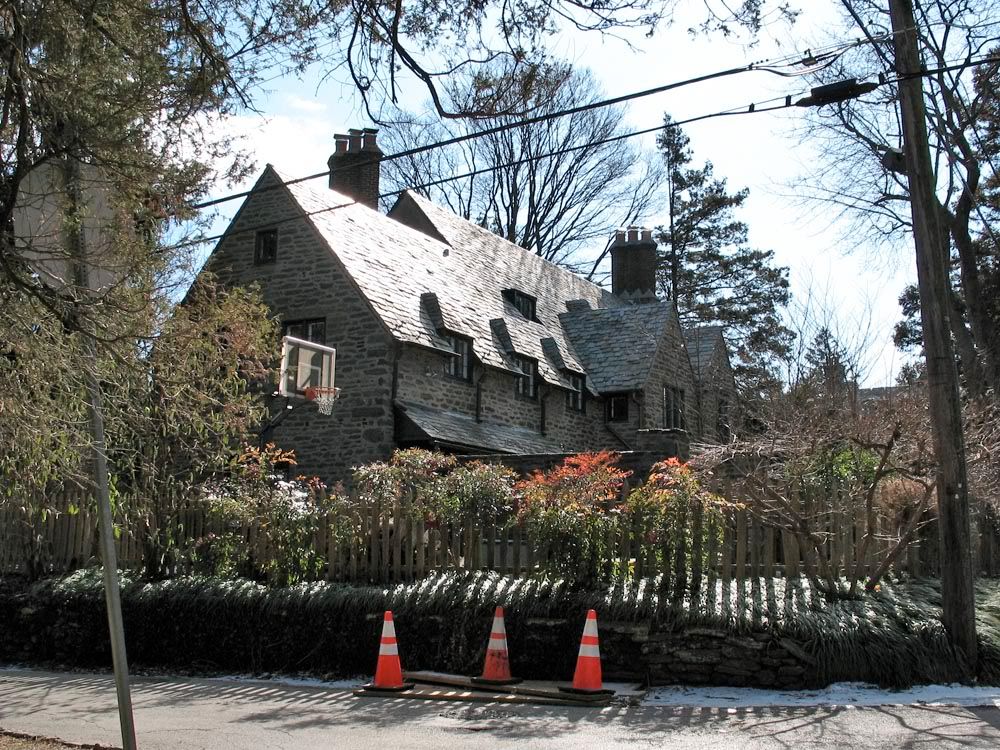 Hilltop Road
Hilltop Road and Shawnee Street
Hilltop Road
Hilltop Road and Shawnee Street
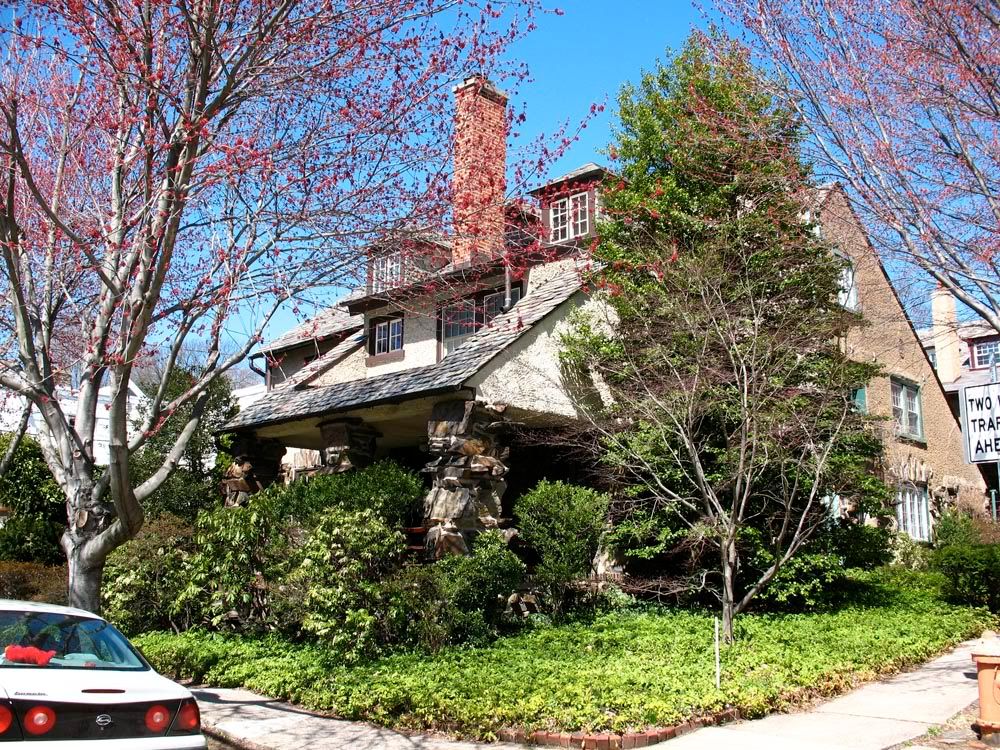
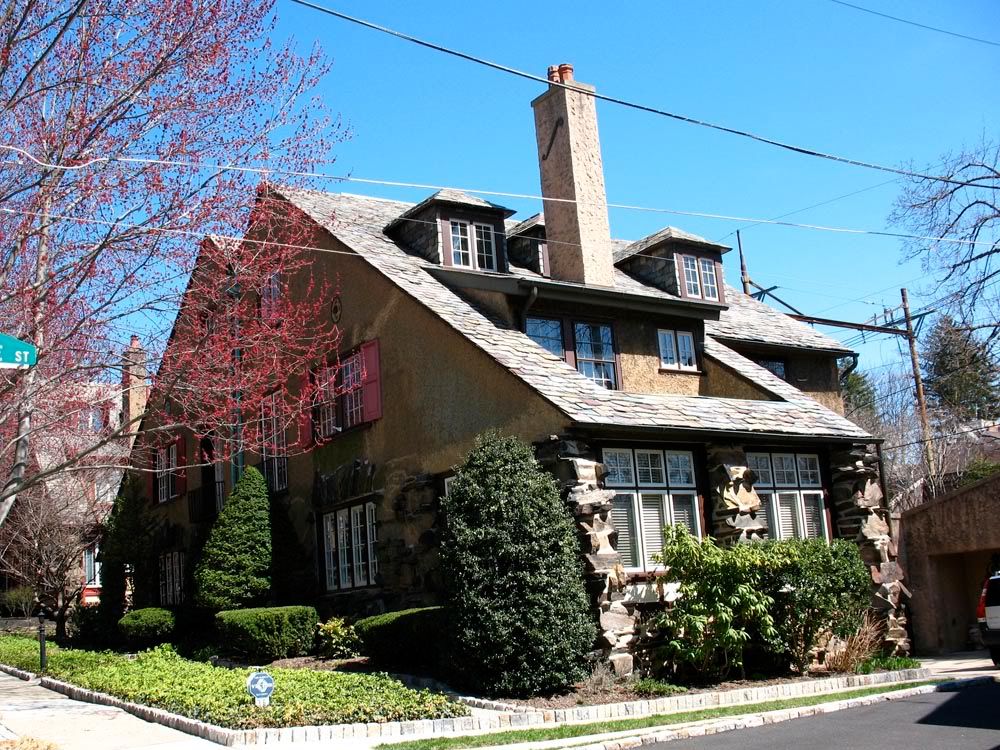 Hilltop Avenue's bungalow style homes with trademark local stone.
Hilltop Avenue's bungalow style homes with trademark local stone.
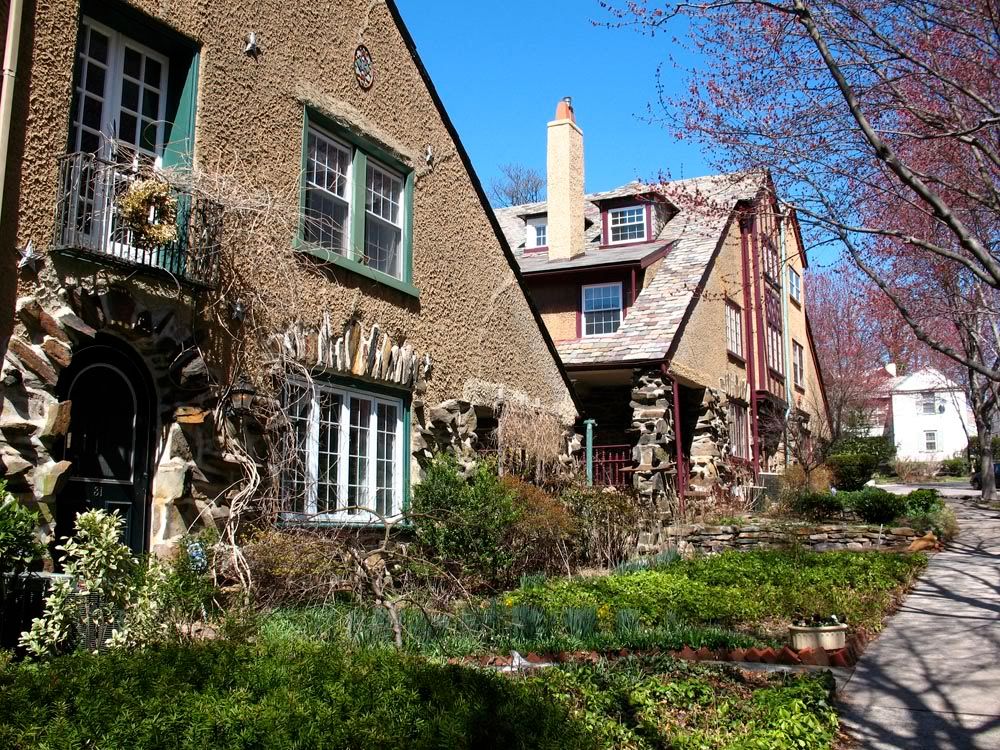
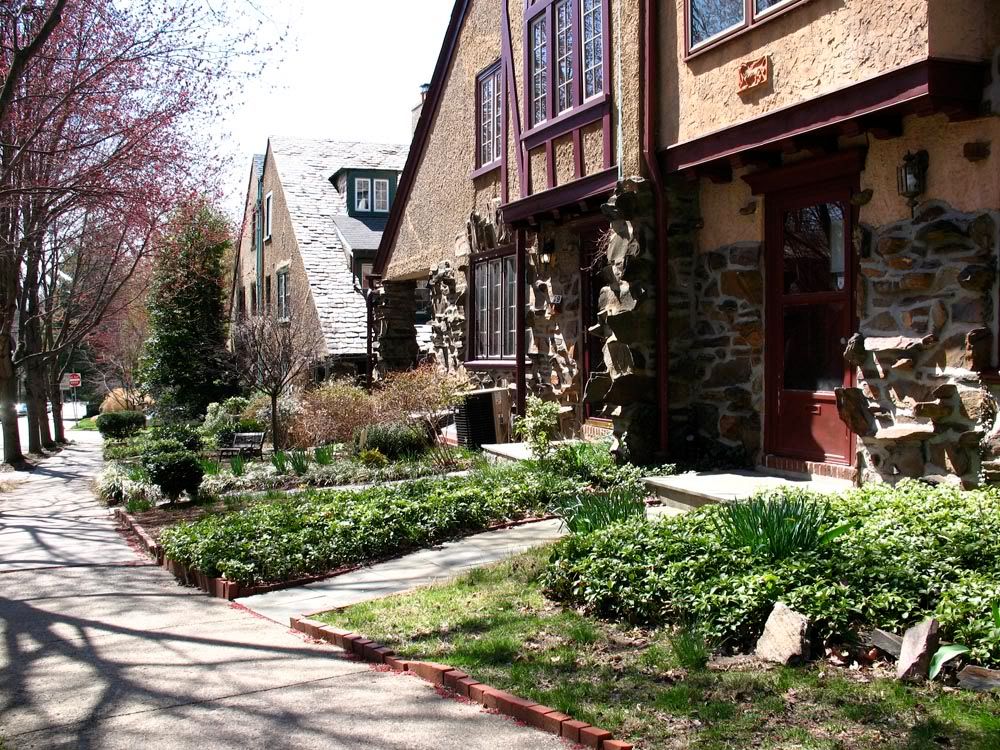
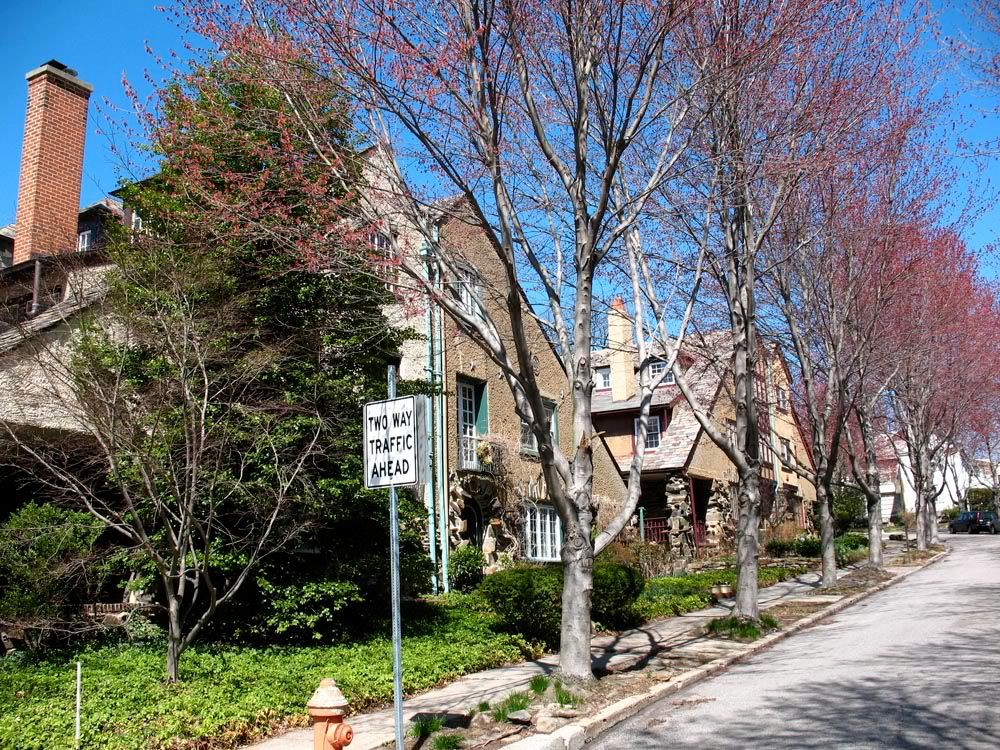 Rex Avenue
Rex Avenue

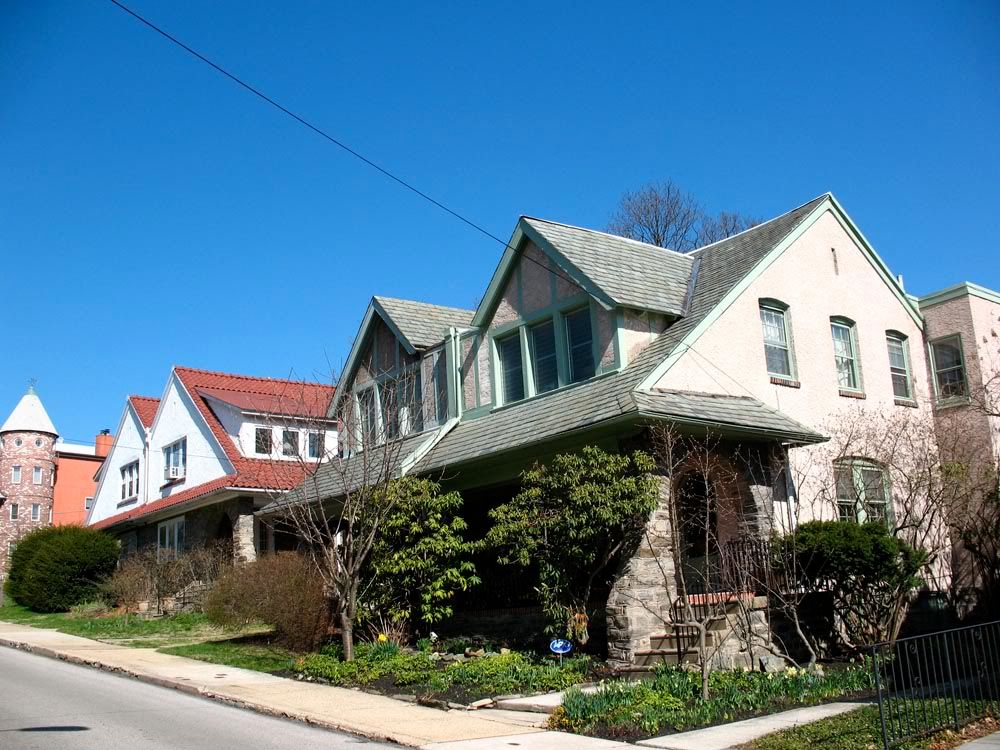
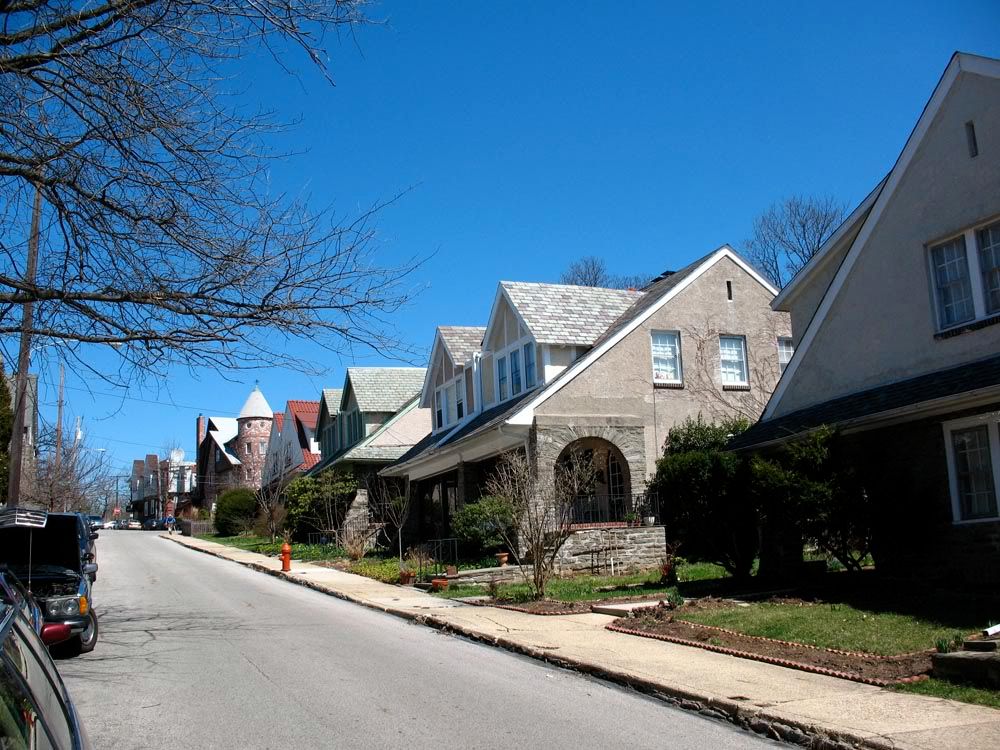
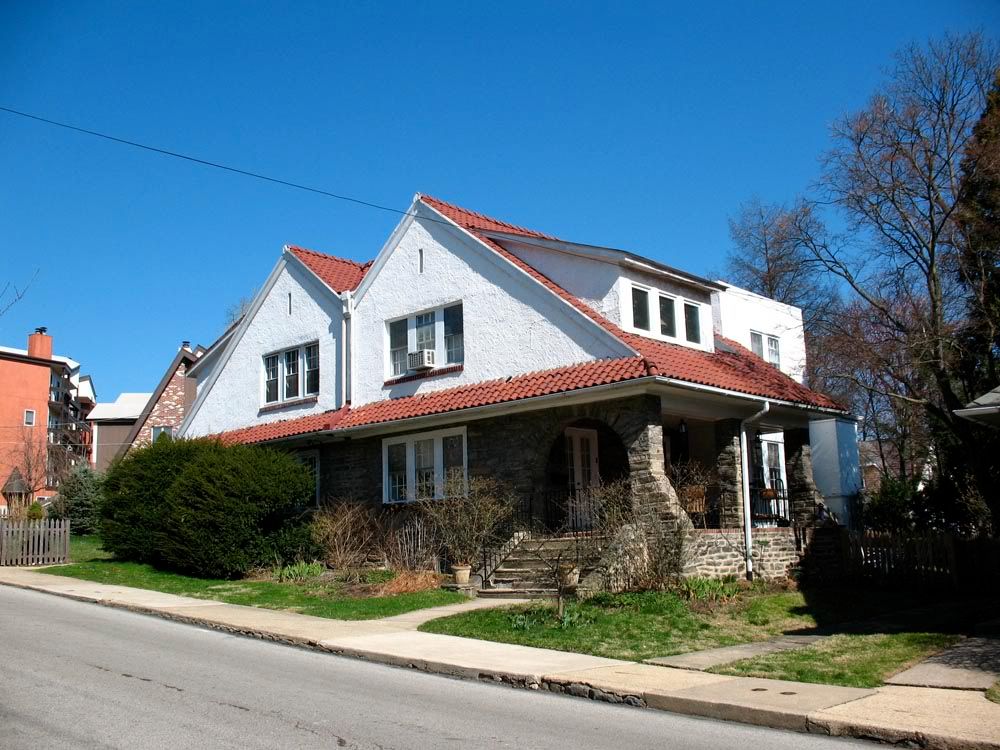
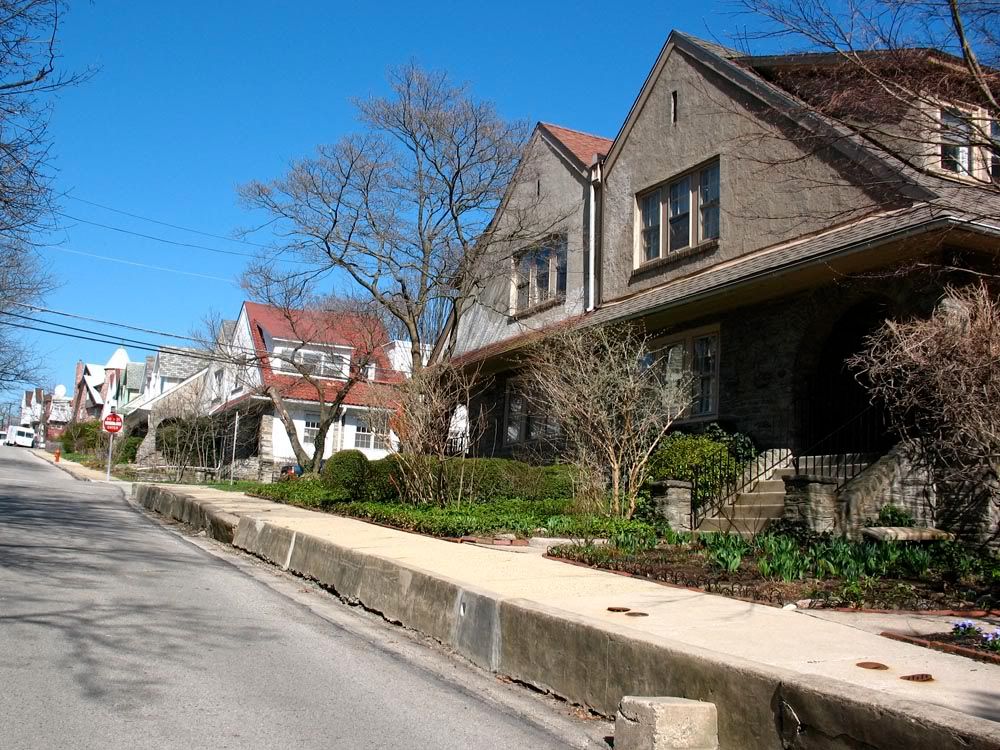
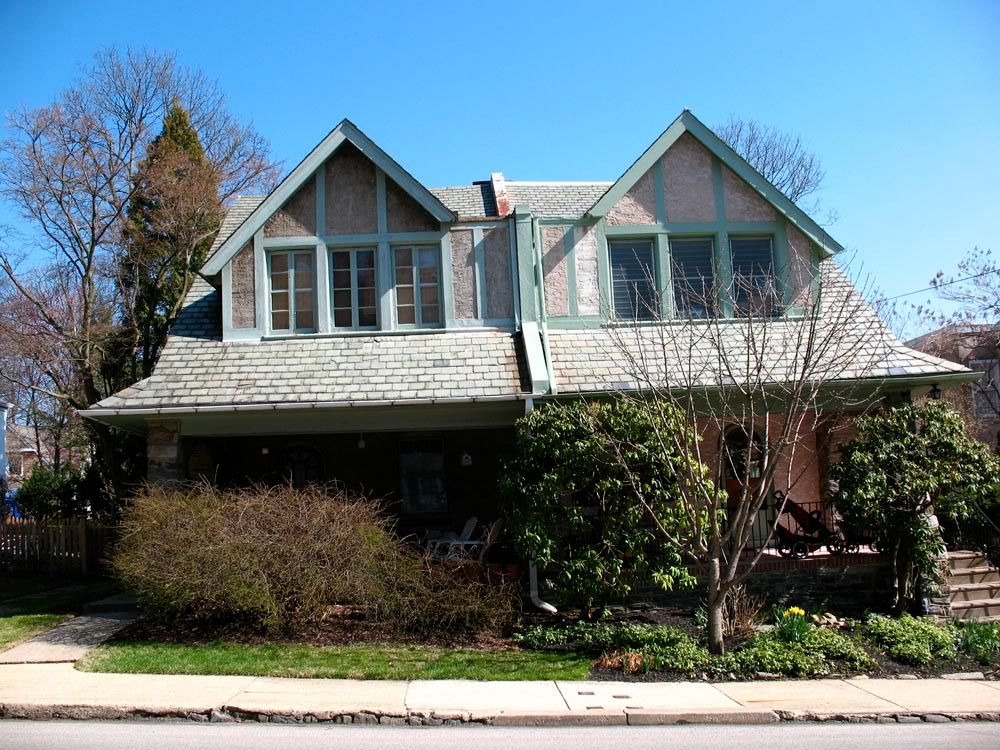 Where Rex Avenue and Hilltop Road split.
Where Rex Avenue and Hilltop Road split.

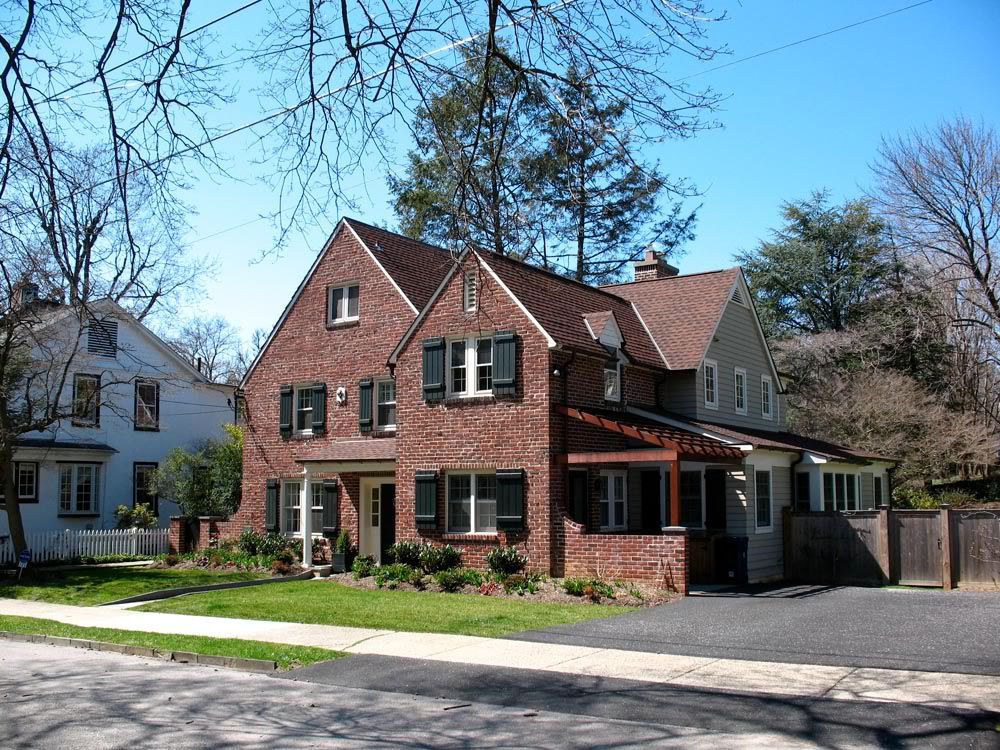
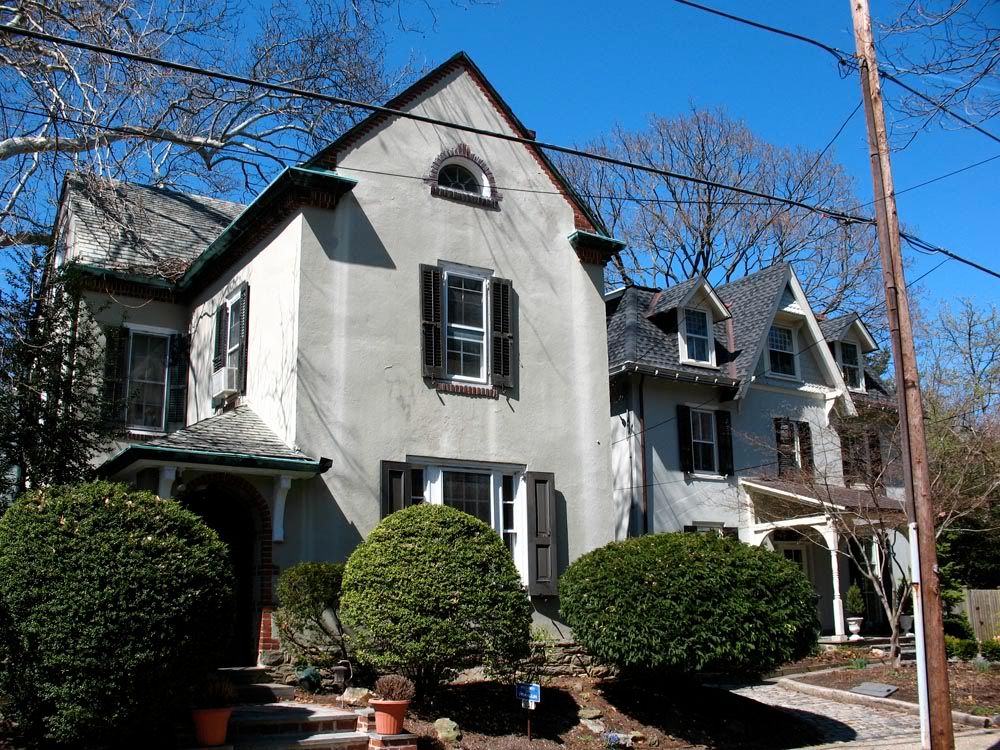

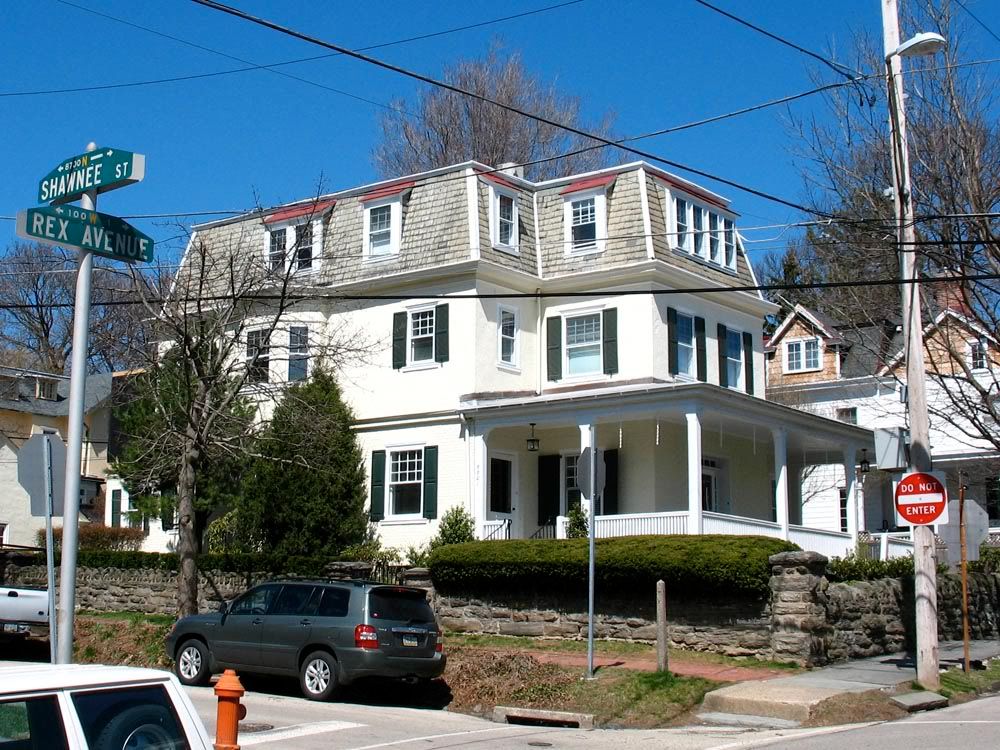 8701 Shawnee Street (Shawnee Street and Rex Avenue)
8701 Shawnee Street (Shawnee Street and Rex Avenue)

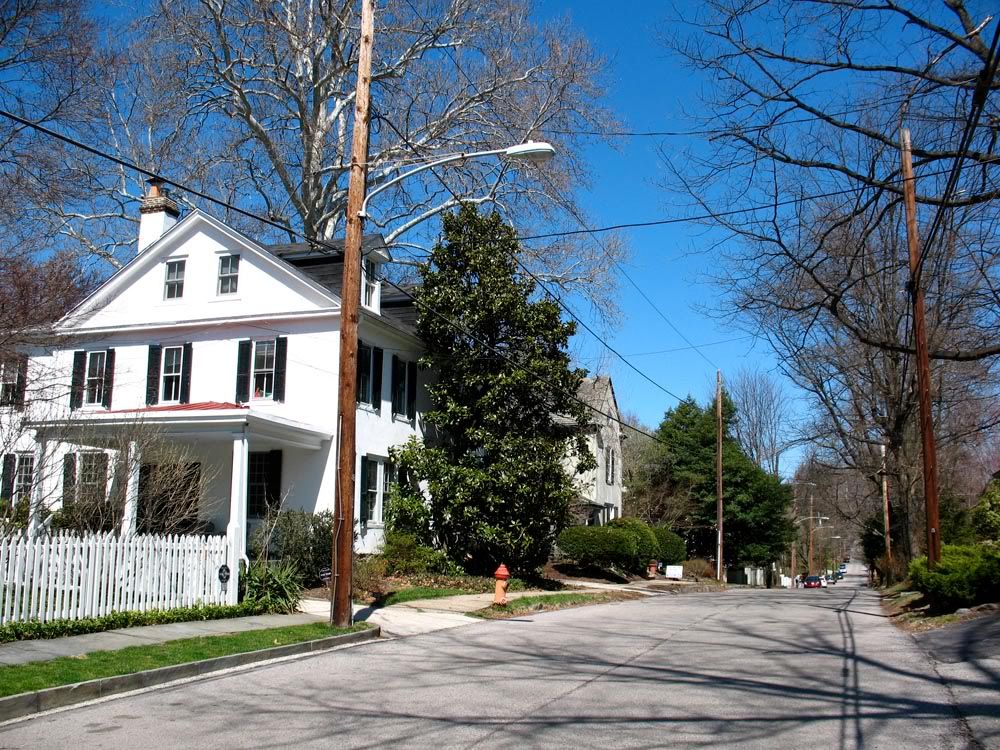 Bells Mill Road
30 Bells Mills Road, an Italianate house from 1860
Bells Mill Road
30 Bells Mills Road, an Italianate house from 1860
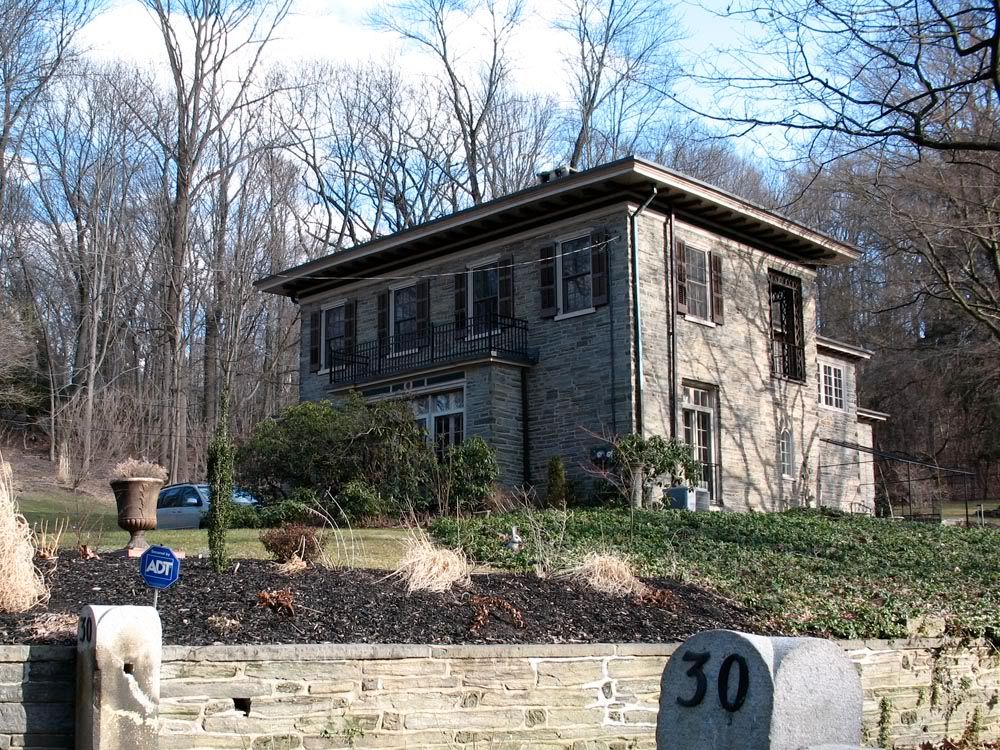
 Bells Mill Road crossing the Wissahickon Creek
Bells Mill Road crossing the Wissahickon Creek
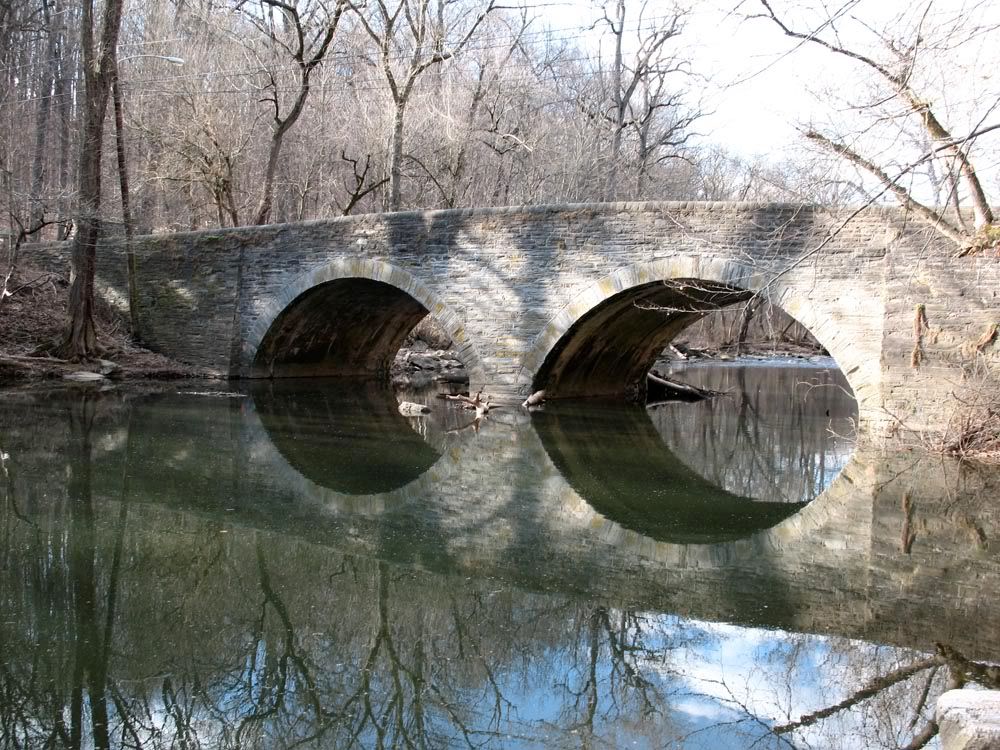 The Morris Arboretum
Built:
The Morris Arboretum
Built: 1888
Client: John T. Morris
Location: Meadowbrook Avenue
Architect: Theophilus P. Chandler, Jr.
Compton (1888), the estate of John T. Morris, was demolished in 1968. On the land that was once the grounds for the Morris estate is now the Morris Arboretum. The carriage house and a few outbuildings are all that remains. The arboretum, administered by the University of Pennsylvania, is breathtakingly landscaped and well worth a visit if you're in the area.
The carriage house, now the Morris Arboretum Visitor Center

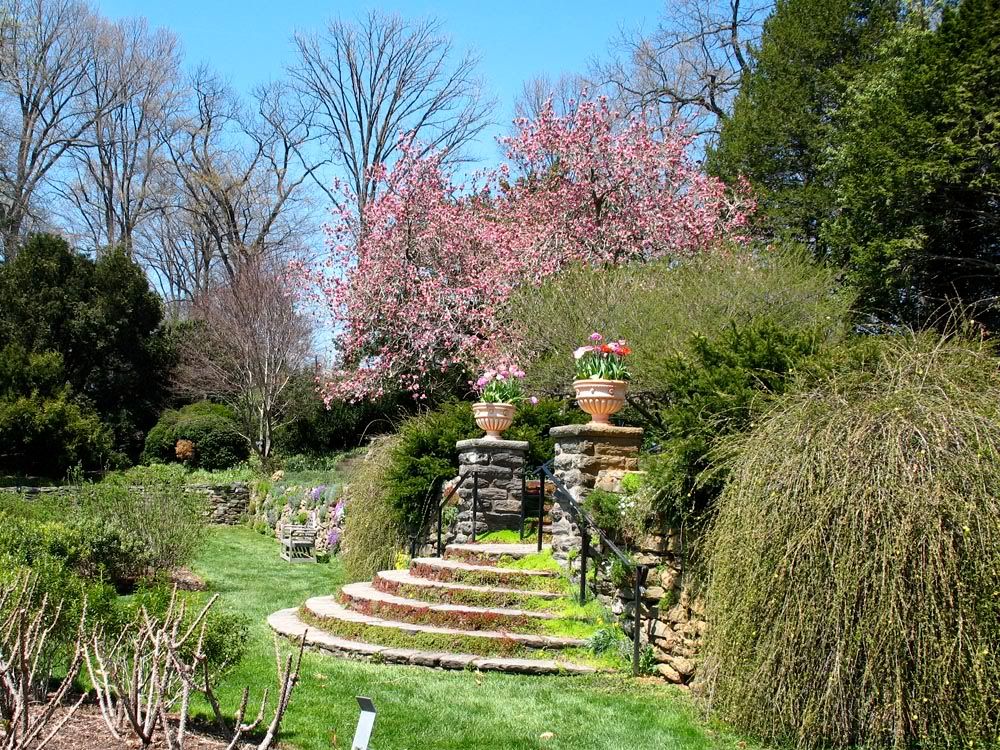
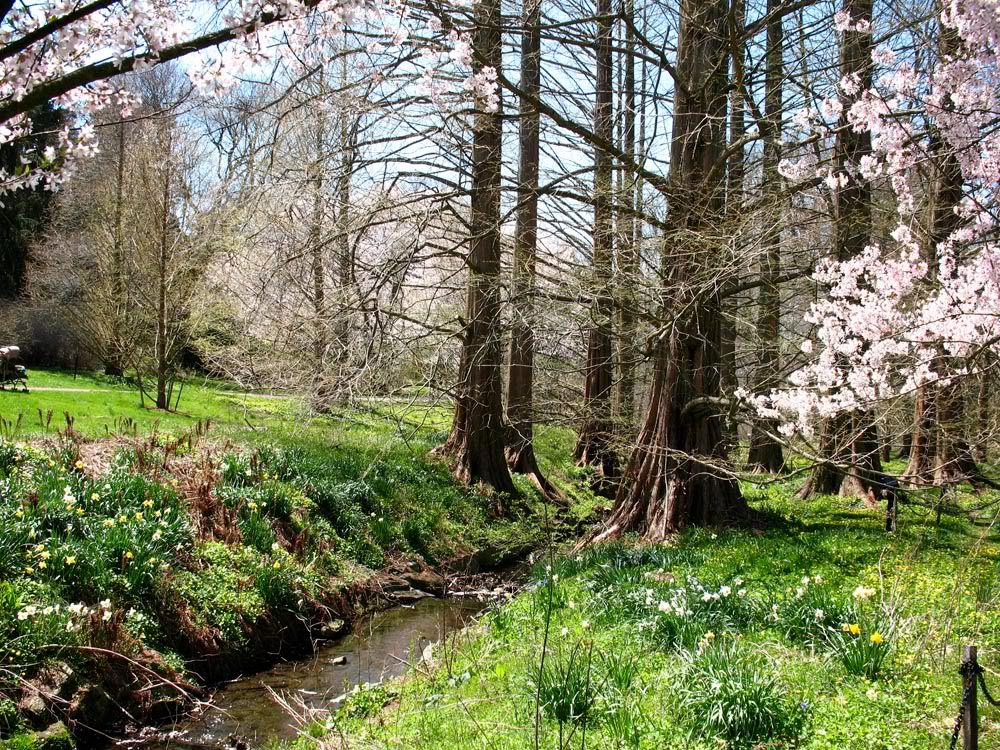 Swan Pond
Swan Pond
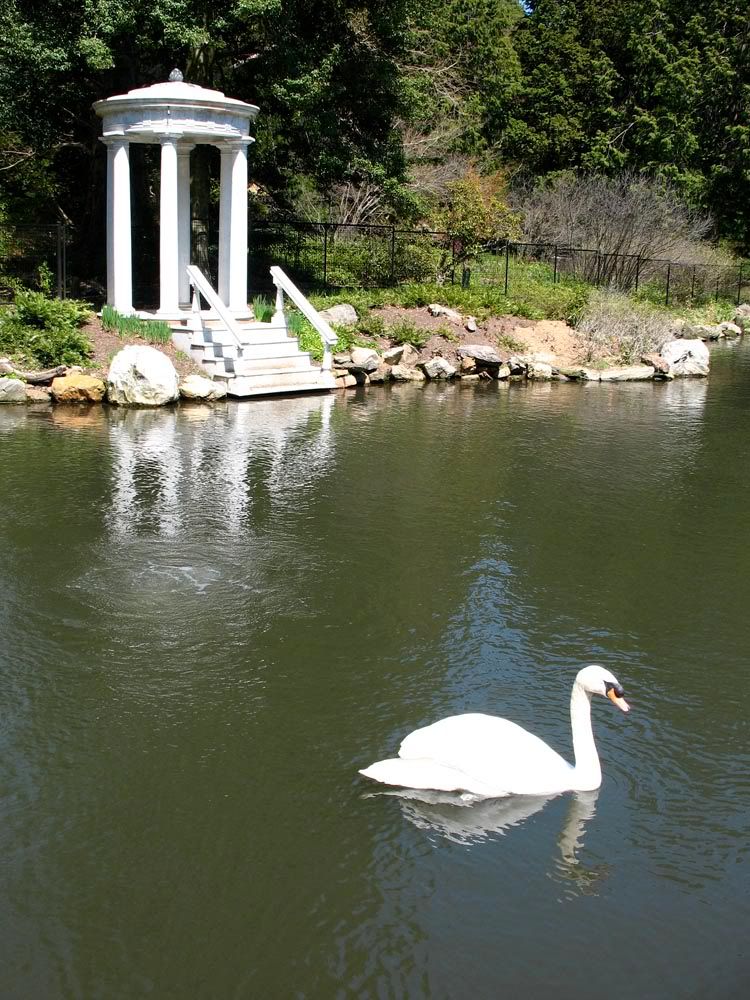 Landscaped grounds with Chestnut Hill College in the background
Landscaped grounds with Chestnut Hill College in the background
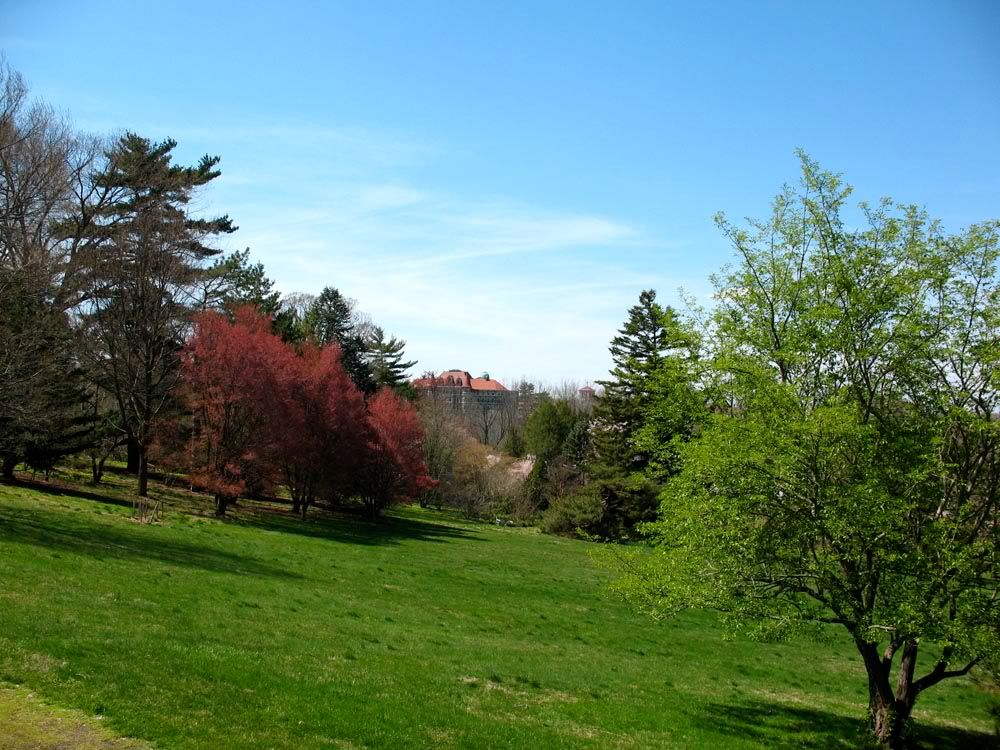 Statue of Mercury from the Mercury Loggia (1913)
Statue of Mercury from the Mercury Loggia (1913)
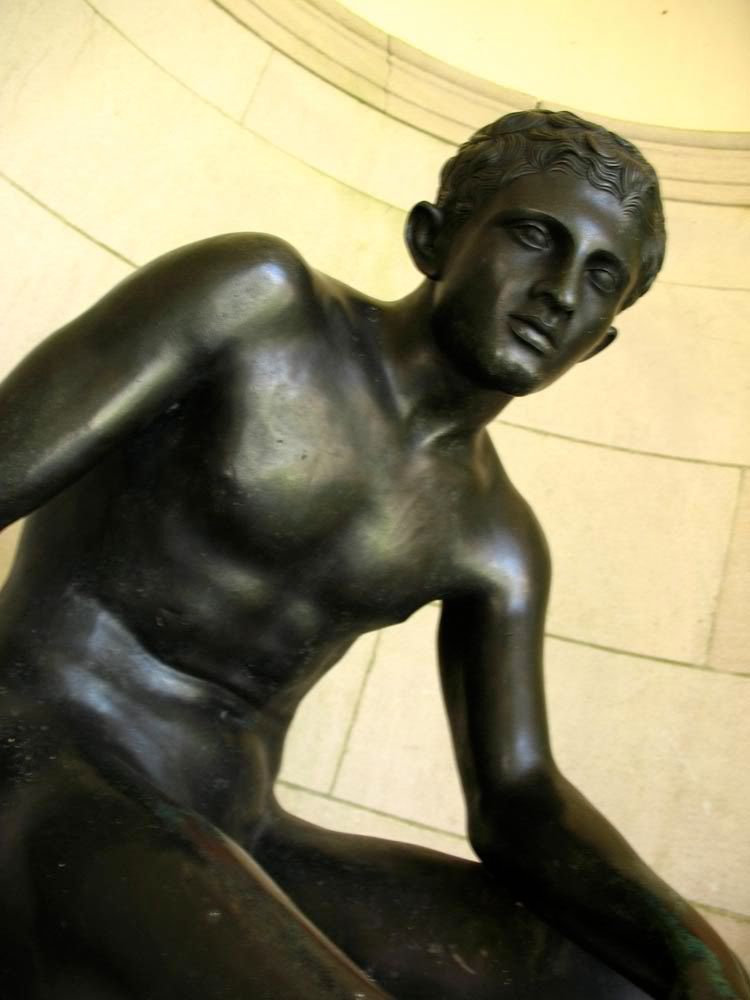 Inside the Fernery
Inside the Fernery
 A view from where Compton once stood
A view from where Compton once stood
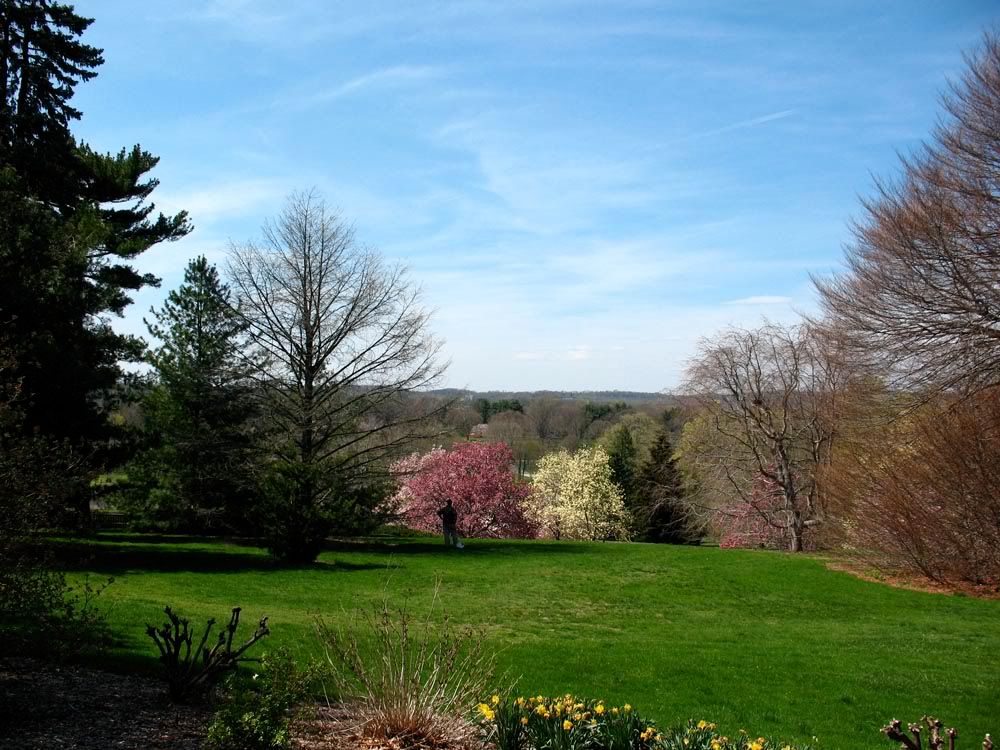 End of Part One
End of Part One