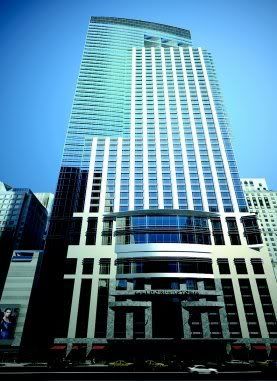Waldorf=Astoria Hotel & Residences Philadelphia
Website: Waldorf=Astoria Hotel & Residences Philadelphia
Location: 1441 Chestnut St., Philadelphia, PA 19102
Usage: Hotel, condominium and retail space
Height: 670' (204 meters)
Floors: 58
Architects: Cope Linder Architects
Developers:
• Mariner Commercial Properties, Inc.
• Gatehouse Capital Corporation
Estimated Cost: $420,000,000
Units/Condominium: 136 units
Units/Hotel: 175 rooms
Groundbreaking: January 2010
Completion: Spring 2012
Amenities/Features:
• 21,540-square-foot Ballroom Floor
• 5,600-square-foot column-free, day-lit Jewel Box Ballroom*
• 2,500-square-foot Pre-Function Space
• 2,500-square-foot Junior Ballroom
• 2,400 square feet of Meeting Space
• 14,000-square-foot spa & Precor Fitness Center with 46-foot indoor pool
• 7,000-square-foot five-star Signature Restaurant on Chestnut Street
• 2,000-square-foot Retail Boutique at the corner of 15th & Chestnut Streets • 350-car valet garage
Further reading:
here and
here and
here and
here.
Rendering by Cope Linder Architects
