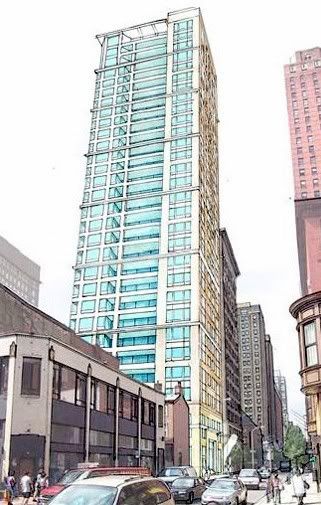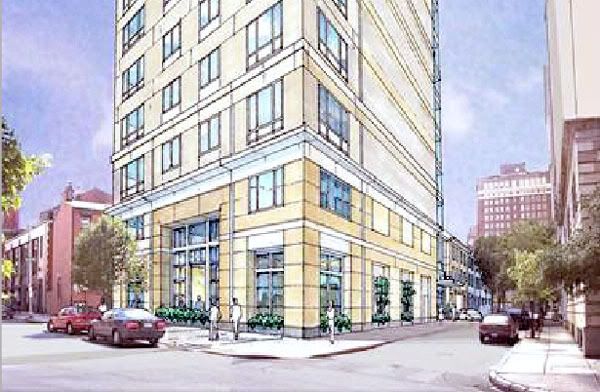1706 Rittenhouse
Website: 1706rittenhouse.com/
Location: 1706 Rittenhouse, Philadelphia, PA 19103
Usage: Condominiums
Height: 401' (122 meters)
Stories: 31
• 29 single story units
• two story lobby
Development Team:
Architects: Cope Linder Architects
Interior Design: Daroff Design
Structural Engineers: Cagley Harman & Associates
Construction Management: L.F. Driscoll Co.
Developers:
• Scannapieco Development Corporation
• Parkway Corporation
Estimated Cost: $130,000,000
Units/Condominium: 29 units, starting at $3,500,000
Groundbreaking: April 2007
Completion: 2008
Amenities/Features:
• Indoor pool (endless?)
• Automated parking garage
• Private conference room
• Fitness center/sauna
• Private garden
Trivia:
• Rittenhouse Square was renamed for famous Philadelphian David Rittenhouse (1732-96)
• Each unit will be on its own floor with unobstructed views.
Images
Aerial view of future site
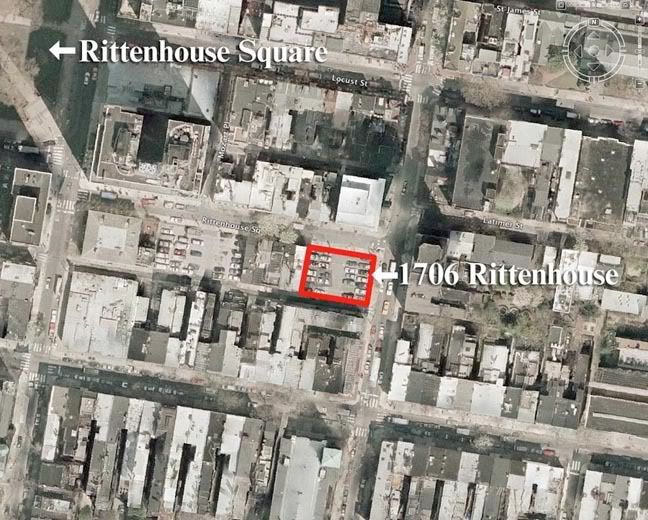 View of future site
View of future site
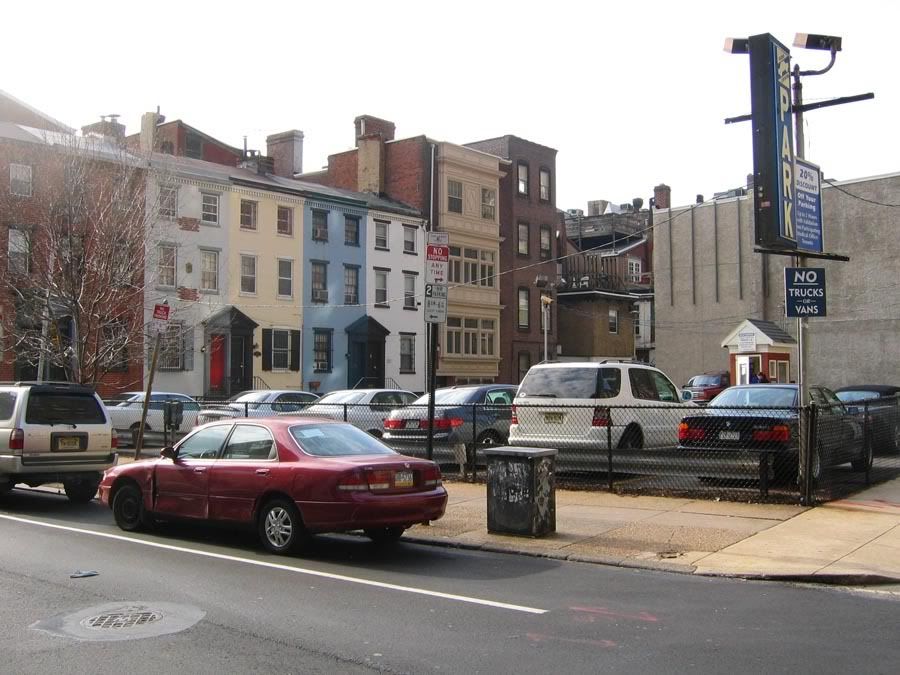 Tom Scannapieco posing with a model
Tom Scannapieco posing with a model
 Color rendering used in ad
Color rendering used in ad
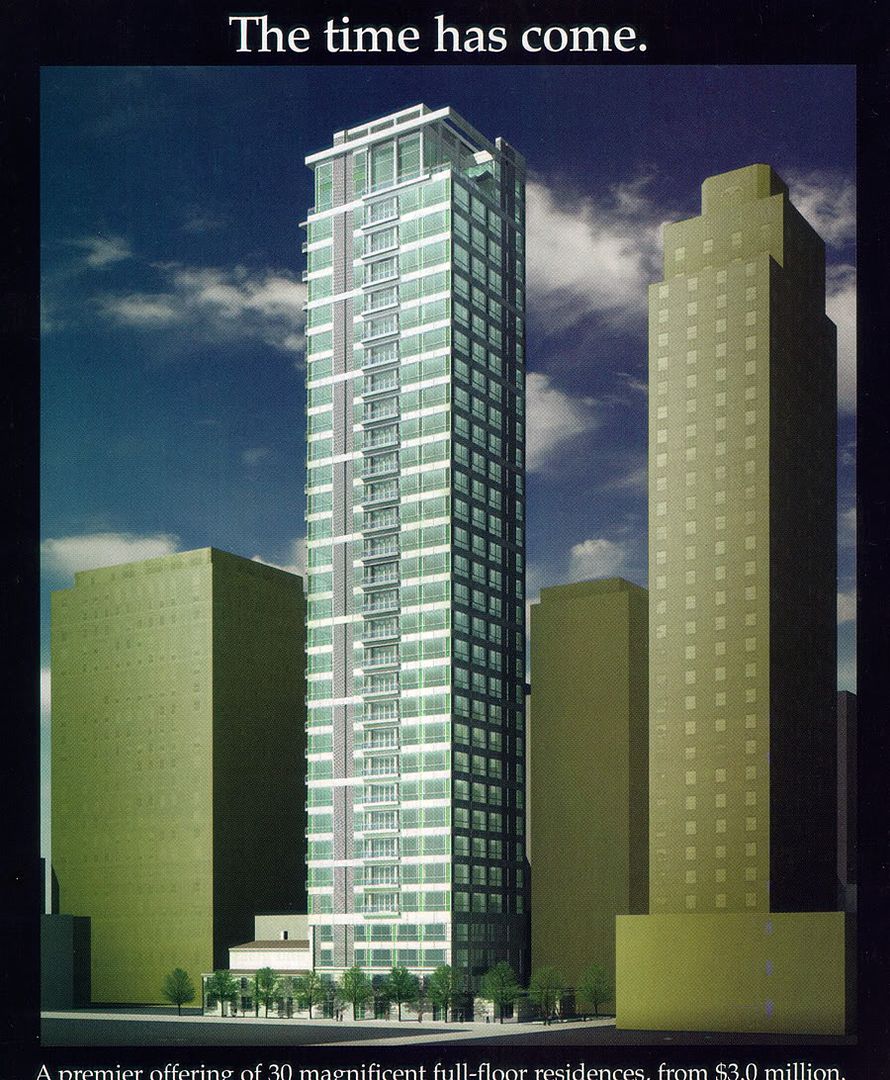 More renderings
More renderings
