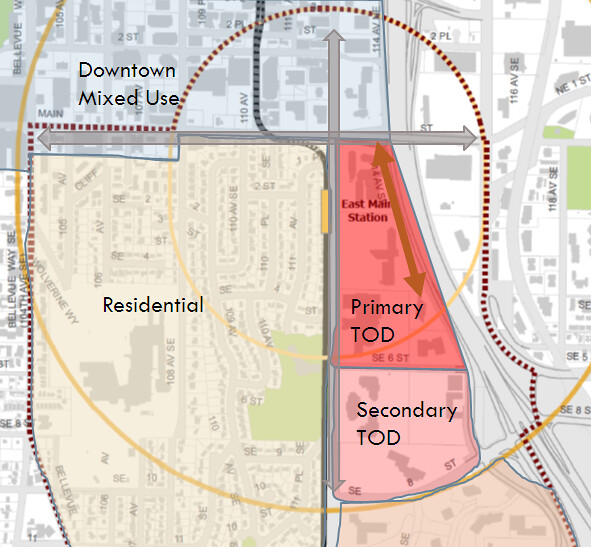During one meeting in 2016, I do recall a public comment against the up-zoning to 600 feet (183 m), but one of the Planning Commissioners responded with something like… “Bellevue is going to grow whether we like it or not and we have to find ways to accommodate more people and businesses in the city.”
Furthermore, in the meeting packet for 11 January 2017, I did see about seven or eight emailed letters from concerned citizens in and around Downtown Bellevue, with concerns over proposed heights, bulk and densities. 5 to 6 of these emails had the same exact text emphasizing “height limits are height limits” and calling for the abolishment of bonus height allowance. (Note, this won’t affect the DT-O-1 zone [max. height remains at 600 feet / 183 m], since there is no 15% bonus height in this area, as well as any other zone without bonus heights.) However, this will affect every other zone with the 10% and 15% bonus height (see
this post for details how the removal of bonus heights impact max. heights). The other two emails wanted the Planning Commission to delay the process for up-zoning until the concerns of added density and tower height could be sorted out.
Given the time, the resources and the meetings invested by the Planning Commission, the Citizens Advisory Committee and the other stakeholders in ascertaining the details and specifics of the proposed up-zone, I doubt the Commissioners will revise down the proposed heights and densities in response to those concerns. The Commissioners will probably reply in a similar fashion to the public comment above…. “Whether we like it or not, Bellevue is growing and we are finding ways to accommodate more people and businesses.” In addition, the Urban Land Institute’s technical assistance reiterated that no plan satisfies everyone and thus implying that there are some concerns to be left un-addressed.
Also, the tone of the meetings gives an impression that the Commissioners are generally content with proposed upzones, such as details on height, FAR, etc. For the meeting on this past Wednesday, 25 January 2017, these Commissioners were focused on other issues germane to the proposed upzone, such as tower spacing and tie-in with the East Main Link Station area planning.
Highlights from 25 January meeting:
- For the block closest to East Main Link Station and Main Street-112th Ave SE intersection, proposed max. tower heights range from 65’ (20 m) to 295’ (90 m)… with a 295’ (90 m) residential tower, 65’ (20 m) residential midrise, 120’ (36 m) office blocks for sound-proofing against I-405 freeway noise and a 155’ (47 m) hotel tower. This block will have elements of good pedestrian design, such as frontage, mid-block crosswalks, public spaces, etc. and no visible parking.
Image credit – City of Bellevue.


- For the rest of the East Main Primary TOD area, I believe maximum heights should be around 15 to 20 stories, as well as being a mixed-use area. There is a gradual step-down of building heights towards the south and I-405 per the wedding cake approach.
- The Urban Land Institute recommends the Bellevue prioritizes the evaluation of parking minimums and maximums in the Downtown Bellevue Transit Center + Link & East Main Station areas. Perhaps the revised parking codes will convince Touchstone to cut down on the amount of parking in the Bellevue 600 project due to adjacency to transit stations.
- There will be a new draft of the land-use amendments/upzones coming out in early February. One big change is the inclusion of language that allows for a tower spacing of less than 80’ (24 m) to enable development on smaller lots. This change responds to developers’ concerns regarding the economic infeasibility of skyscraper development on small lots with the 80’ (24 m) spacing, especially with multi-tower projects. The absolute minimum tower spacing remains to be determined at the time of this writing.
- There are four more Planning Commission meetings before the public hearing and the City Council’s vote for adoption or rejection of these proposed zoning changes in Spring 2017.
More details and meeting materials, such as agendas, minutes and presentations, found
here.