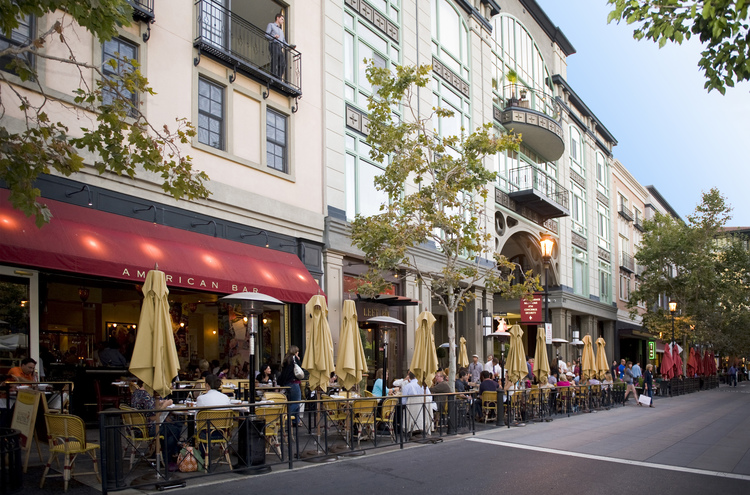Quote:
Originally Posted by GarryEllice

Agreed. Suddenly I'm a lot less optimistic about this development. Have they ever seen an actual walkable urban area? A few bends in the path for visual interest, sure. But this just looks incoherent -- no vista beyond the next building, no sense of whether you should keep walking or whether it's a dead end.
|
Exactly. If consumers feel trapped, they won't bother.
Furthermore, prospective tenants for retail will be all "fuck that"
Quote:
Originally Posted by esquire

Yeah, I'm not feeling the zig-zag layout. It looks like a Manitoba Housing project from the 60s.
We all know that continuous streetfronts aligned with the street work best... why mess with success?

designforwalkability.com |
It builds these interior courtyards that pose a threat... because of high construction costs in Winnipeg, there is a chance that these buildings look... simple... and if you have these incoherent courtyards where only residents hang out because others get lost, these could become projects. Especially with this emphasis on affordability. It needs high traffic flow.
Quote:
Originally Posted by goldenboi

I don't think getting lost will be an issue. The whole Parcel-4 property is actually pretty thin. If you do lose your way, it won't take long before you find your way out. Anyways, this is the Forks; people come here to stay and enjoy themselves. I think they may actually be trying to cultivate the feeling of wandering around and getting lost. Not many people walk through the Forks. And if they do, they can take the linear park that is replacing 2 lanes of Israel Asper Way or the straight path from the Esplanade Riel to Union station. There are plenty of clear walking routes through the Forks, this is not meant to be one of them.
|
But that's a problem with Winnipeg mentalities... like P+M, we say "why open it, just walk a block further down" much like "if you get disoriented, just leave the parcel".
That's not how real estate works. People don't go to destinations for that experience, and tenants don't sign leases when casual walking traffic isn't enabled. If you have a chance to do it right, just make it easy for the pedestrian and the entire neighbourhood right from the start.
More importantly, that's not how non-Winnipeggers work. We rely on our own familiarity to get around confusion corner or underground P+M, but an outsider asks "why is this so stupid?" and it reduces the attraction
Quote:
Originally Posted by goldenboi

Actually many of the most attractive European city centres follow an incoherent zig-zag layout. It creates greater variety and surprise. There is a time for a straight grid system, and there is a time for a less linear approach. I think this property calls for the latter. In my opinion, the more important factor for walkability is small blocks, and these are probably the smallest blocks in the entire city.
|
Many European cities...
a) already are global destinations
b) these areas have gradually densified over centuries, so retail demand is already there.
c) while they do not follow a grid, it isn't such a dense zig-zag. The public walks through areas that change direction from block to block, not building to building
We're Winnipeg. We have to
nail this. We can't throw some random thing on a parcel, blame its incoherence on artistic merit and say "Surprise, we're Barcelona now!"