Here's a building that turns up in many photos as it stood on the SE corner of 5th and Hill, across from Pershing Square (then Central Park). The Moorish-Revival A.L. Bath building, designed by Robert Brown Young, was built by Albert Leander Bath (1829-1905), originally from Nova Scotia, on land Bath had bought from A Cottle in 1874. Bath was a wheelwright with a shop on Spring near 3rd.
In this 1900 view the building is surrounded by private homes. The A. L. Bath Building was operated as the 30-room Willoughby Hotel by Mrs E Hollingsworth until 1917 (Willoughby was Bath's mother's maiden name). By the teens a Boos Bros cafeteria, the Portsmouth Hotel and the Lillie Hotel, among others, would join the Willoughby on the east side of Pershing square. The huge plate-glass windows look very inviting. A pendant street lamp and electric trolley car tracks show how modern LA was, even though the street remains unpaved.The Willoughby shared the Square with residences and two other large buildings, Hazard's Pavilion (1887) and St Paul's Episcopal Cathedral (1883):
 uscdl
uscdl
Quote:
Originally Posted by WS1911


LA Herald 8-26-1874 |
The urban additions to the Square made a huge change from its former exclusively residential use. The two-story home of Mary E. Taft may be seen near the NW corner of 5th and Hill in this 1880's view. Her brother, later Mayor, Henry T. Hazard built Hazard's Pavilion next door to her, to the west, in 1887. The Taft home fell in favor of the California Club in 1904. The home on the future site of the AL Bath Building / Willoughby's Hotel was enlarged into a boarding house before finally being demolished:
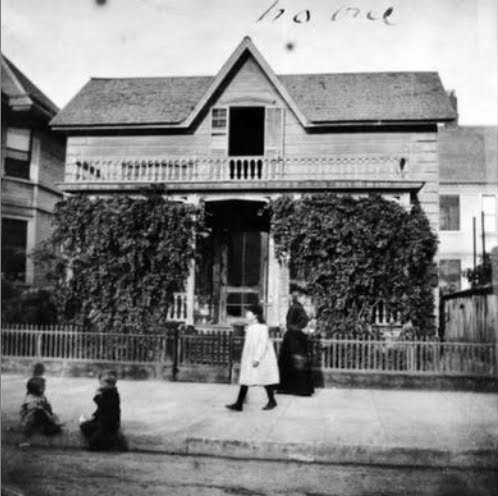
waterandpower.org/museum/early_cityviews
By 1890, the neighborhood had filled in considerably. The view below shows the back of Hazard's Pavilion on the right, next door to the Taft home. The AL Bath Building/Willoughby Hotel will not be built for another 8 years. The two-story home which will be replaced by the Willoughby still stands serenely on its corner. Pershing Square is out of view to the right:
Quote:
Originally Posted by ethereal_reality

Below: Downtown Los Angeles looking southeast from Olive and 5th. 1890
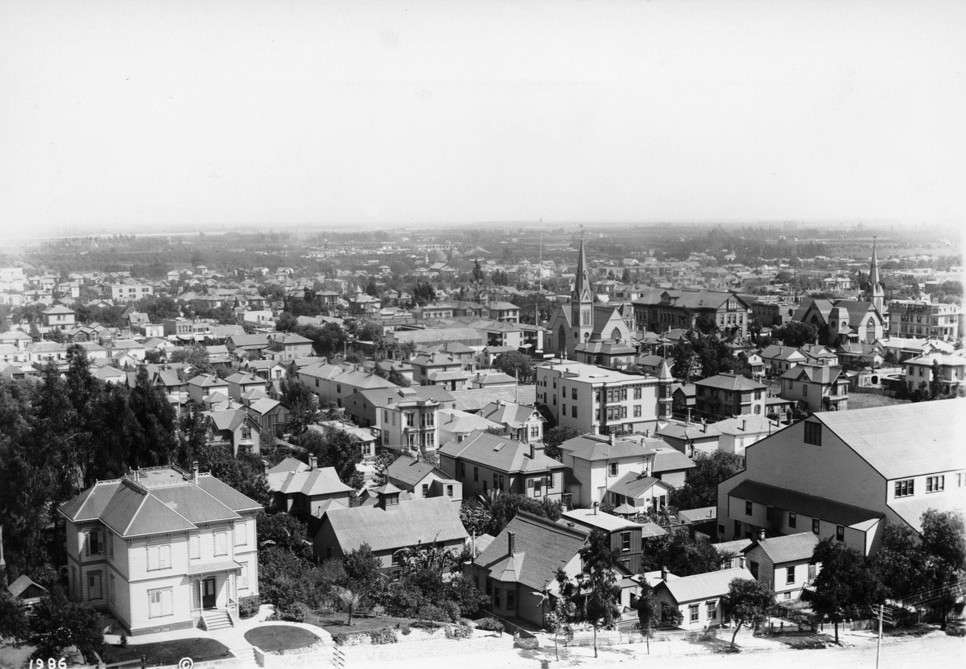 usc digital archive |
By circa 1905 the Willoughby had gained some commercial neighbors. A residence remains on the south side of the Willoughby. It will be demolished in 1908:
 flicker
flicker via
Beaudry
By 1910 Pershing Square was thoroughly urbanized. The scale of the buildings has changed dramatically. Wiring fills the sky. The Auditorium Building had replaced Hazard's Pavilion in 1906. The California Club has erased any trace of the Taft home. St Paul's Cathedral would vacate Pershing Square to make way for the Biltmore Hotel in 1922. The Broxburn, later Park, Hotel (also by RB Young), on the NE corner of 5th and Hill, one of the few buildings in the area that predated the Willoughby would fall for Curlett and Beelman's 1923 Pershing Square Building. The Willoughby/ A.L. Bath Building still holds its corner, with The Fifth Street Store rising behind it across Lindley Place:
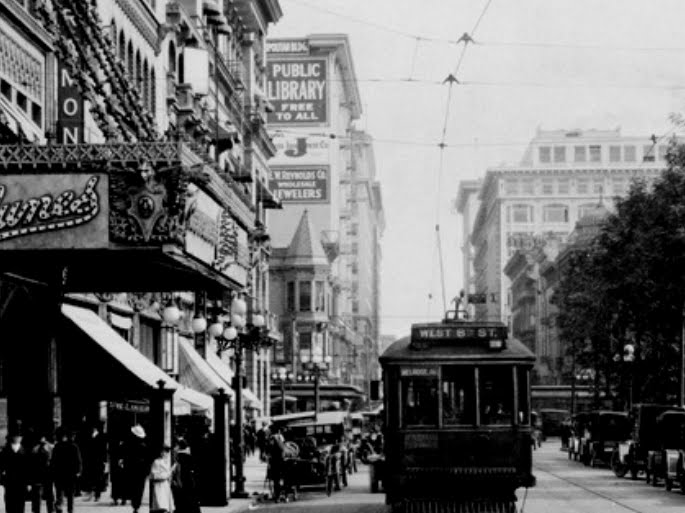 water and power (detail)
water and power (detail)
Willoughby and environs in 1910:
 1910 baist map - historic mapworks
1910 baist map - historic mapworks
Looking NW across the Willoughby's roof at the back of its tower (water tank?) ca 1912. The Broxburn Hotel's pointed tower is also seen to good advantage:
 cc pierce uscdl - detail (first posted by MichaelRyerson here)
cc pierce uscdl - detail (first posted by MichaelRyerson here)
This shot is looking SW from 5th (nd):
 http://www.uncanny.net/~wetzel/subwayarea.htm
(also posted here)
http://www.uncanny.net/~wetzel/subwayarea.htm
(also posted here)
By 1951 the former Willoughby had lost its tower (presumably to accommodate the new roof-top billboard), its scale overwhelmed by (now named) Milliron's 5th St store behind it.
Street lamps have changed and buses replace trolleys:
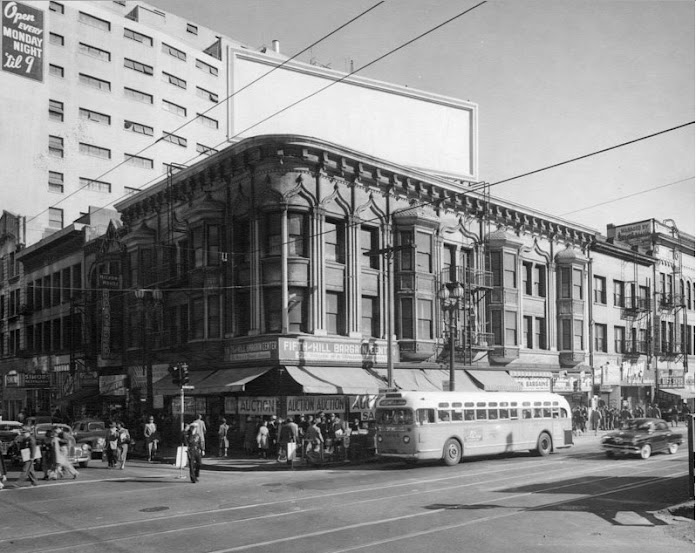 water and power
water and power
Quote:
Originally Posted by Flyingwedge

|
1971 (below). I used to wait for my bus home to Hollywood in the late-1970's in front of the former Willoughby's, which was looking very tired. Both the old hotel and the Auditorium Building had rooftop billboards by then. Street lamps had changed yet again, not for the better. Pershing Square was very bare. Cops, sirens blaring, used to often drive right into it and spread-eagle suspects across the hoods of their squad cars. One of the things I was most struck by, returning to LA after years away in London, was how old LA was. There were more 19th-century and early 20th-century buildings still around then. Not really much different from large areas of London.
The upper floors of the old Willoughby were abandoned. After being away for a few days at the end of the '70s (or very early 80s), I returned to find that the top two floors had been demolished, the remainder covered with a flat, tar-paper roof. It was a real slap-dash job. The ragged edges of the tar-paper actually hung over the edges of what was left of the Willoughby. I suppose they were just saving the ground floor until the shop leases ran out. The single-story remnant hung on until 1984:
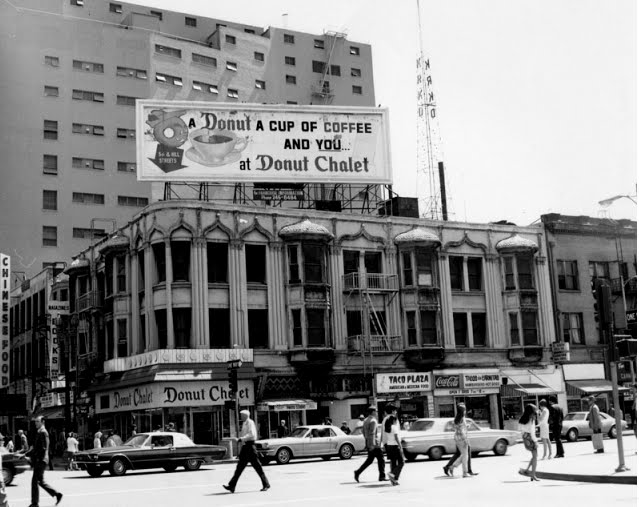 urbandiachrony
urbandiachrony
Building detail:
 lapl
lapl
The Auditorium was destroyed in 1985; the site remains vacant. Also in the mid-1980s, the Biltmore turned its back on Pershing Square, relocating its entrance to Grand Avenue.
The 1988 view below shows the vacant lots where the Auditorium and the AL Bath Building / Willoughby Hotel once stood:
Quote:
Originally Posted by Sebisebster

Pershing Square in 1988, looking north

Uploaded with ImageShack.us |
Now. Pershing Square Red Line station. The corner is an awful jumble these days and has one of those unfortunate Jetson-style cantilevered awnings:

gsv
-----------------------------------------------------------------
There were wonderful follow-ups to this post:
Thank you to
WS1911 for additional information:
http://forum.skyscraperpage.com/show...ostcount=13742
oldstuff and
Flyingingwedge added the following (some of which has been incorporated into the above):
Quote:
Originally Posted by Flyingwedge

P.S. The Los Angeles in 1881 map -- http://imgzoom.cdlib.org/Fullscreen....and=calisphere -- marks the exact SE corner of 5th and Hill with "George Gephard, who raised $8,000 to buy site for Normal School in 1881, lived here." Just south of that (but perhaps really the same spot) is "Home of A. L. Bath, pioneer." The map also shows the SW corner of 5th and Olive, across the street from Central Park, as the home of meatpacker Jean Sentous; I think you can just barely see the top of his roof in the USC photo above. |
Check out
FW's entire, very informative post
here.
Quote:
Originally Posted by oldstuff

A. L. Bath was Albert L. Bath, born in Nova Scotia in 1829, he came to the US in 1851. in 1870 Mr Bath and his wife, who was 15 years younger, were living in Soquel, Santa Cruz County, CA where he is listed as being a carriage builder. They were living in Los Angeles by 1880 and was listed as being a wagon maker. They do not seem to have had any children. His wife Hannah apparently died between 1880 and 1900. He was a widower when he appears in the 1900 census as living at 508 S. Hill Street. His niece, Florence Dodge, also lived with him. He died in April of 1905 and is buried in the Odd Fellows Cemetery on Whittier Blvd.
|
Quote:
Originally Posted by WS1911

_______________
Thanks for posting the photo of the bookstore. In the 60s I got off the streetcar or bus on Broadway and walked out 5th to the Central Library many, many times. I always stopped at the newsstand/bookstore. Don't remember the name of it, though.
|
And many thanks to
Beaudry for confirming that RB Young was the architect.
The current view from the 'basement', SE corner 5th & Hill:
 http://eat-art.org/art/details/pershing_square_subway
http://eat-art.org/art/details/pershing_square_subway