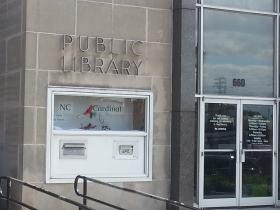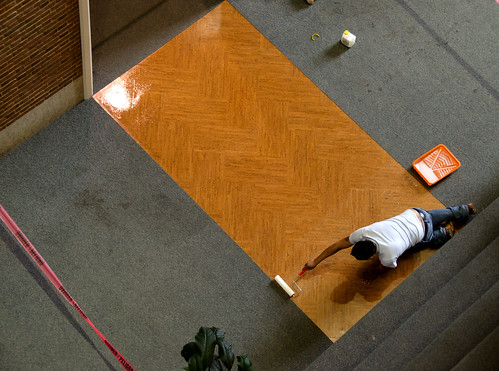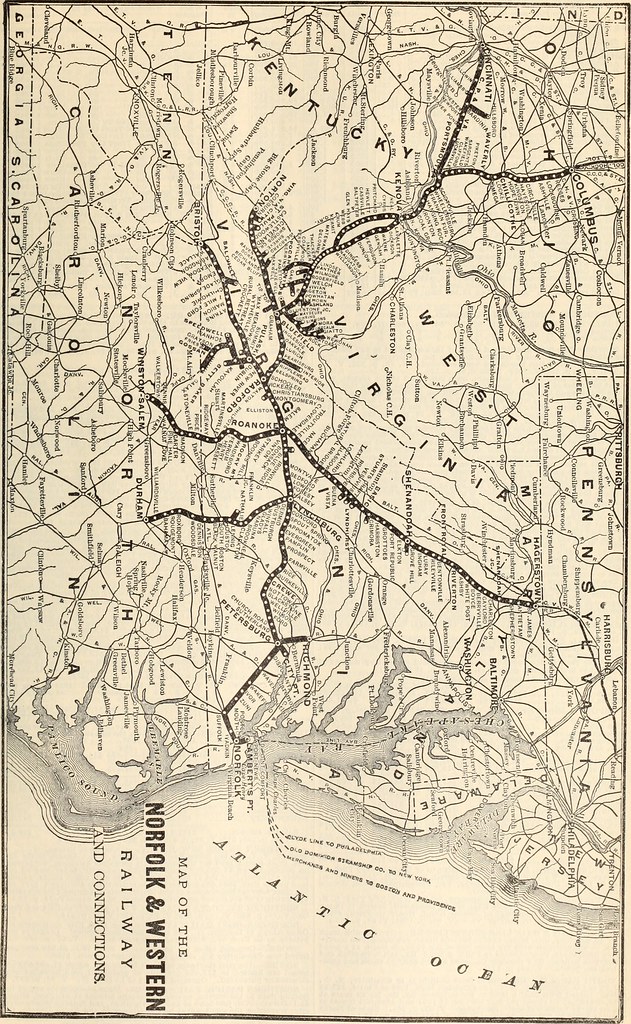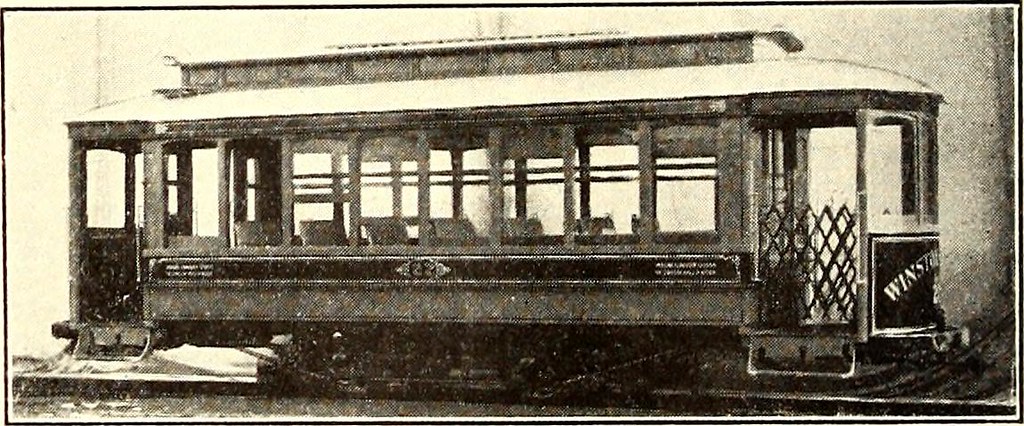It's been almost a week since the last update (I was too busy to post an update), so expect a massive update today!
Central Library:
The Central Library in downtown is closing on October 1st for two years. It will be completely rebuilt, preserving some parts of the original Streamline Moderne structure. If you live downtown and need to use the library, they will open a small temporary branch downtown for their genealogy and historical volumes during construction. This is not an adaptive reuse project, because it will remain a library.

Credit: WUNC 91.5
It's qualifies for the National Register of Historic Places, depending on what type of renovation the county is considering. It still has the original wood doors with gold lettering on the windows. It was the best library in the state, when it opened, and was the first in North Carolina to have audio/video items and special rooms for them. This building also included an art museum/gallery when it opened. It led to a large Southeast regional library conference being held in Winston-Salem that year to see it. It will be interesting to see what is preserved, what is reclad and if anything is demolished. The 1979 wing is an ugly brutalist addition (not worth saving / not a good example of the style) and should be reclad or demolished. I would love to see it reclad.
 New Apartments/Condos at the Gallery:
New Apartments/Condos at the Gallery: New Project!

More details are emerging about Chaucer Creek Capital's plan for the vacant industrial building they purchased last week. It appears as if they will demolish the 1-storey warehouse and replace it with a larger new construction building on the half-acre lot. According to the developer, the existing building is in bad condition and isn't historic. We could see 35 residential units in the proposed building. I'm guessing it would have parking under the building, due to the small lot size? No word on if they will be condos or apartments. This developer is expecting rapid growth in research and technology jobs downtown over the next 10 years and wants to take advantage of that. His company also bought an 8-storey downtown apartment building with 82 units at a price high enough to capture everyone's attention. This developer is serious and I'm excited about what is planned here!
Building to be demolished for new apartment building:
 New Stickers:
New Stickers:
Show your love for the Camel City with these new stickers from Twin City Hive. Twin City Hive is located in the Brookstown area, near the 1880s Thomas Edison flatiron Substation. If you're visiting and your hotel is the 1838 Brookstown Inn, Twin City Hive is across the street.

Credit: Twin City Hive
Bailey Power Plant:
This is a look at the power plant's proposed boardwalk area. This is the area where the railroad tracks are currently located that once fed coal to this industrial beast! It will soon become a place to eat outside and enjoy the nice weather, to walk, or a place to buy something from an open air market. It's a great update from RiA, a software developer headquartered in downtown's IQ District, near the power plant. If you have an update, share it on social media and I'll find it and credit you or your business! We are always thankful for updates!

Credit: RiA Solutions Group
Semans Arts Library:
A lot of library updates today. How close is it to completion?
July Update!

Credit: Semans Library
An older image from April I don't think I posted?

Credit: Semans Library
Civic Plaza:
I do see a construction fence and dirt piled-up! Something is happening at Civic Plaza! Maybe this is telling us the Pepper Building is also about to start and the city needs to at least start some work on the underground deck with city park and amphitheatre?
 Source
1919 South Main Street:
Source
1919 South Main Street:
Restoration of an historic property in the historic Washington Park Neighborhood.

Credit: State OMB

Credit: State OMB
Plant 64 Lofts:
The little power plant does have an indoor basketball court, which I think is on the second floor? It was planned to have a cafe, but I'm not sure if that is still in the plans? Did you know the brick wall on the east side of the 1922 power plant was the proposed location of a never-built expansion? The brick wall was expected to be temporary! After buying the Bailey Power Plant from the Bailey Brothers in 1924, they didn't need to expand this power plant. For those who want to know, this building did have a smokestack. It was removed at some point. The fitness rooms/basketball court on the top floor have high ceilings and raised skylights, which should be awesome!
The building with the water tower is actually two buildings! The west side, facing the railroad tracks, was built in 1916! It was later expanded to the east in 1923 or 1924? This building will have indoor light wells on the top three floors. I think they will cut into those floors along the hallway and use one old elevator shaft as a light well too! If you're on the fifth floor, in the hallway, you can look down at the floors below! What is really awesome about this building is the penthouse. The structure on the roof, below the water tower, in the renderings is actually the largest apartment in the entire Plant 64 complex and by far the most awesome! It's around 2,444 indoor square feet, with three bedrooms, walk-in-closets in all three bedrooms, a big dining room that is larger than the master bedroom, a spiral staircase will take you to your own private rooftop deck, and the elevators take you to your own private hallway, which leads to a massive foyer, where you step down into a big living room, which is also larger than the master bedroom! I think it's unit 1601, if you're interested? Construction on this building should be completed in December.
The Art Grottos:
Do you need downtown gallery space on North Trade Street? The Art Grottos are still under construction, but will soon be available to artists. Call (336) 782-9209. The building is historic and appears well located.
Atlantic Capital Headquarters:
rmhpmi posted several updates on WSTB a few days ago. If you like them, tell him!
Quote:
|
Originally Posted by rmhpmi @ WSTB
|
National Center for Design Innovation:
Another update on WSTB from rmhpmi.
Quote:
|
Originally Posted by rmhpmi @ WSTB
|
Raymond Loewy Building:
Restoration of an historic upscale department store from the 1920s. Yes, that Raymond Loewy: The Father of Streamlining. At the peak of his career, the work he did on this building appeared in a major magazine and can be seen in the Library of Congress photography collection. To hire Raymond Loewy in the 1940s, to update their store, you know this was a major upscale department store.

Credit: Jason Thiel
ZSR Library:
I've wanted to post on this project for a long, long, time, but I would forget when it was time to make the update post. Today I remembered! This is an historic building, designed by the famed Jens Frederick Larson. Jens Frederick Larson fell in love with Winston-Salem and moved to this city and moved his architecture firm to Winston-Salem too. Workers should complete this project very soon.
We'll start on the 8th floor, which is being updated to create a space that is conducive to high tech work.

Credit: ZSR Library Gazette
Brick wall to be demolished!

Credit: ZSR Library Gazette
This (below) will become an employee lounge:

Credit: ZSR Library Gazette

Credit: ZSR Library Gazette
This area (image below) will become a conference room!

Credit: ZSR Library Gazette
New Atrium Flooring:

Credit: ZSR Library Gazette
Atrium Flooring Test Area:

Credit: ZSR Library Gazette
New 7-storey Atrium Windows:

Credit: ZSR Library Gazette
Bailey Park @ East End:
rmhpmi posted a big update on this new park at WSTB, over a few days. As usual, I'll post a few images from that update. If you want to see the others, you can visit the thread on that forum and thank him for the update.
Quote:
|
Originally Posted by rmhpmi @ WSTB
|
 Film Production Design Facility:
Film Production Design Facility: New To This Thread!

I just discovered this project!
The architect is Deborah Berke & Partners (this firm worked on 432 Park Avenue in New York City). The building is for set design and construction, animation, and gaming and includes drafting studios, molding and modeling shops and studios, and advanced graphic studios. Winston-Salem is The City of Arts & Innovation!
 LGBT Events:
LGBT Events:
Don't forget to attend the Pride Winston-Salem Mixology: A Cocktail Competition. It is Saturday, August 9 at 7:00pm at Lake Lissara.
Also worth noting: NC Attorney General Roy Cooper (a Democrat) has just announced that he will no longer defend Amendment One in light of yesterday's Fourth Circuit Court of Appeals ruling! He is for gay marriage.
Interesting Yard Art:
Yes, this is actually in someone's yard in the historic West Salem Neighborhood! Awesome! I would like to have one of these in my front yard!

Keep Winston-Salem Weird & Nerdy!

West Salem Neighborhood Association
Interesting Map:
I found this while assembling this update! This is a map of the Norfolk & Western Railway from 1909. You've seen their bridges in downtown Winston-Salem's IQ District many times, while looking at the IQ's many construction projects. This is the route of the railroad (in 1909).

Credit: Internet Archive
Winston-Salem Streetcar System:
It's not very often you find good detailed information on historical streetcar systems. I found this today from the same source as the map above. Winston-Salem's original electric streetcar system was installed in 1889.
Quote:
|
Originally Posted by Street Railway Journal January 11, 1908
More Semi-Convertible Cars for Winston-Salem
The J. G. Brill Company has just shipped two more of its patented semi-convertible single-truck cars to Fries Manufacturing & Power Company, successors to the Winston-Salem Railway & Electric Company. The entire rolling stock for the system has been supplied by the J. G. Bill Company and repeat orders have been filled for the type of car mentioned since it was first introduced in 1904.

Exterior of Winston-Salem Semi-Convertible Car
It is probable that about three more cars will be needed this spring. On the arrival of the last two semi-convertibles the company started to run cars over that portion of the main division of the system which has lately been considerably extended. The new cars are almost exact duplicates of their predecessors and measure 20 ft. 8 ins. over the end panels and 30 ft. 1 in. over the vestibules; width over sills including panels, 7 ft. 8 1/2 ins; size of side sills, 5 ins. x 3 3/8 ins.; end sills, 3 1/2 ins. x 6 5/8 ins. The No. 21-E truck is standard with the road and has a wheel base of 6 ft. 6 ins. Two motors of 37 hp capacity each are employed. The seats are of Brill manufacture and several familiar specialties of the builders' make, namely angle iron bumpers, drawbars, folding gates, etc., completed the equipment.
|