 Posted Jul 12, 2023, 9:24 AM
Posted Jul 12, 2023, 9:24 AM
|
 |
Registered User
|
|
Join Date: Aug 2006
Location: Downtown Los Angeles
Posts: 19,395
|
|
Downtown Southwest Update - Granary District - The Marq Townhomes - COMPLETED
A very unique parcel in an area dominated by light industrial and big-box commercial but lately giving way to a flurry of new mult-use residential will soon be home to a large, missing middle residential project. The Salt Lake City Planning Commission approved with conditions a, 'Method Studio designed', Planned Development request by developers, dbURBAN Communities, to build 64 townhomes near the intersection of 400 West and Aspen Avenue.
The project, referred to as The Marq will include 16 residential buildings and a clubhouse that will occupy the space directly north of the Salt Lake City Target Store. The units will be rentals with a mix of one, two and three-bedroom apartments and will be walking distance to two of the city’s fastest-growing neighborhoods, Central Ninth and the Granary District.
The bulk of the units will be one-bedroom apartments with 32 one bedroom units planned, 22 two-bedroom units and 10 three-bedroom units. The units will be three-stories with a car garage on the ground floor, living space on the second and bedrooms on the third floor. Many units will also include roof decks.
According to planning documents, because of the adjacent industrial buildings and big box stores, the project’s architects have made human-scale design a priority for each building. The developers will use exterior materials to have the buildings reflect the industrial history of the Granary District. Building materials will be a mix of concrete, brick, metal, wood and glass.
 Conceptual rendering of shared open space in the Marq's development as designed by Method Studio. Image courtesy Salt Lake City public documents.
Conceptual rendering of shared open space in the Marq's development as designed by Method Studio. Image courtesy Salt Lake City public documents.
June 29th
The Marq (1030 S 400 W) is skillfully nestled next to I-15 and the 900 S offramp at 400 W.

 The townhome rental project’s clubhouse of shipping containers is a design statement.
The townhome rental project’s clubhouse of shipping containers is a design statement.
 Photos By Luke Garrott @ Building SaltLake.com
Photos By Luke Garrott @ Building SaltLake.comPresent Day
Copy By Method Studio - https://method-studio.com/
- Revitalizing an abandoned parcel on the edge of Granary District in Salt Lake City, The Marq was designed to attract individuals seeking beauty in the sublime in a revitalized, industrial community. The townhome project consists of 64, 1-3 bed townhomes, designed into 14 distinct buildings with a landmark clubhouse built from reclaimed shipping containers.
With a nod to the neighborhood’s industrial charm, the community clubhouse was constructed from creatively stacked shipping containers to establish both indoor and outdoor gathering areas. The resort-style amenity boasts a uniquely designed, year-round lounge pool, modern metal fire pit, hammock chairs, and an indoor bar/lounge area for residents to enjoy.
To reinforce the industrial-modern theme, 5-foot tall metal building numbers wrap the corners of each building. Additionally, the community logo was cut into custom, metal panels and installed as an overhead shade structure in the outdoor seating area. In the interior common areas, tables and shelving were custom built with walnut wood inlays.
The project is targeting the unique “makers” and “creators” in the Salt Lake area. The interiors of each unit were designed to be almost exclusively white, in order to create a blank, white canvas for these individuals to individualize their home with their own furnishings, art, and accessories.
Photo's, Courtesy of Method Studio
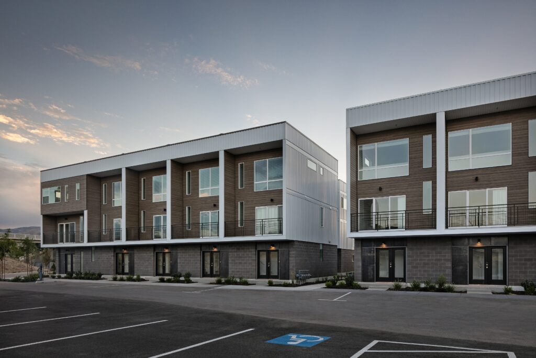
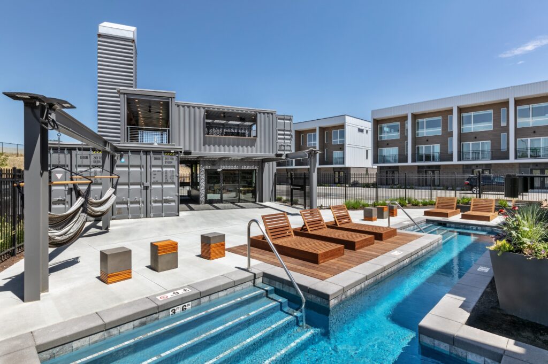
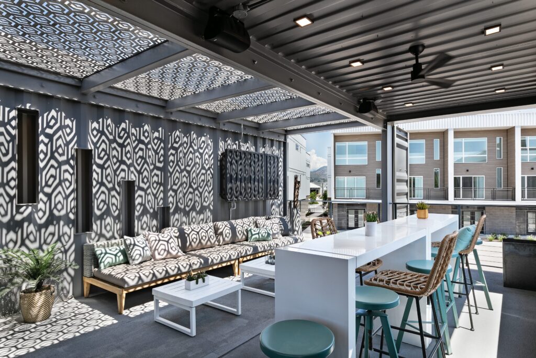
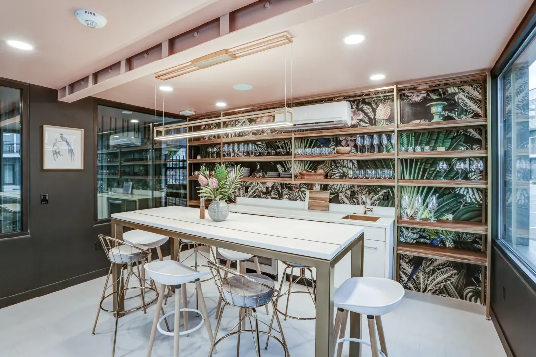
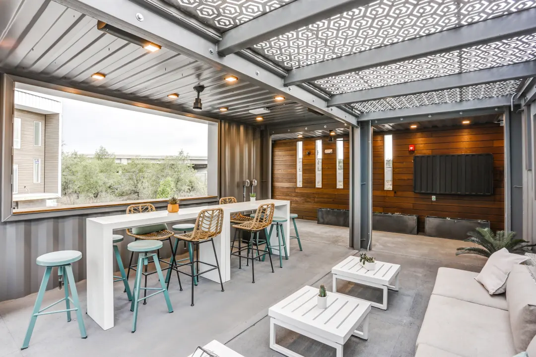
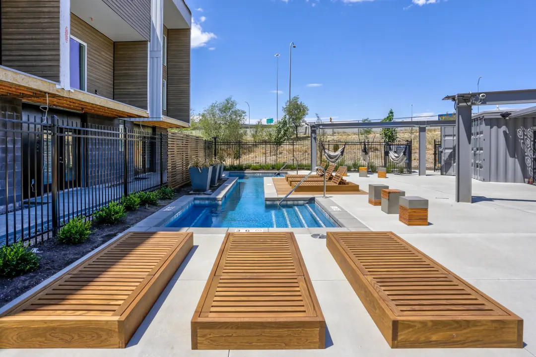
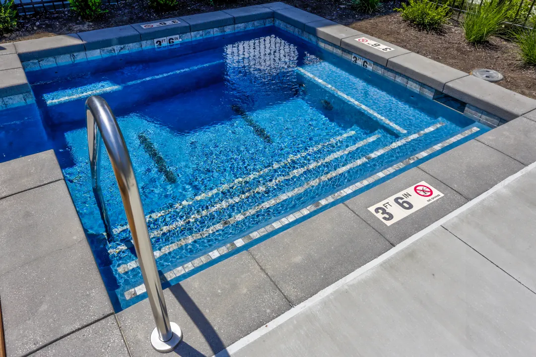
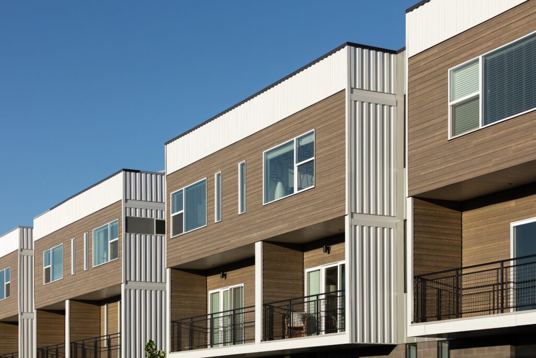
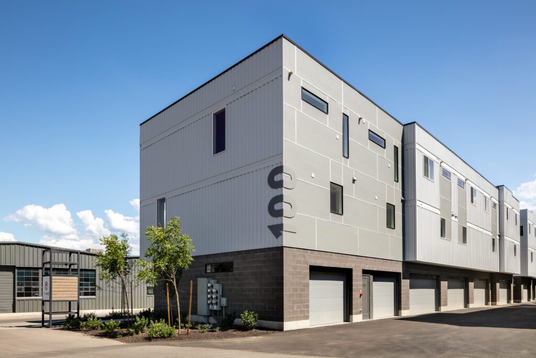
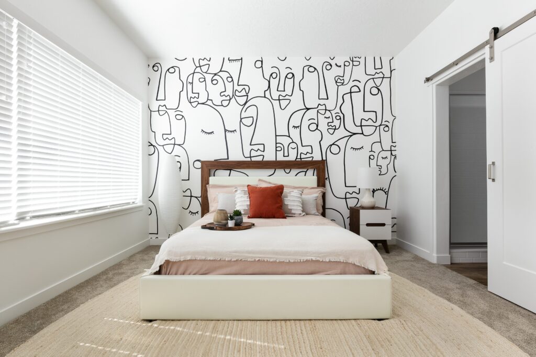
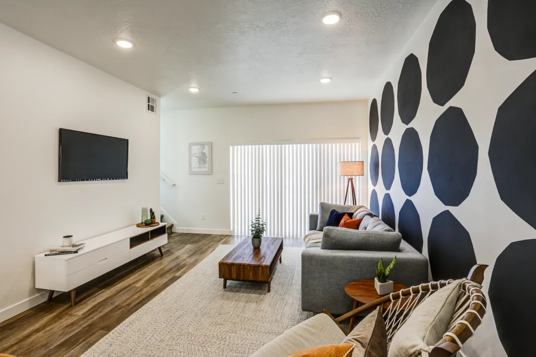
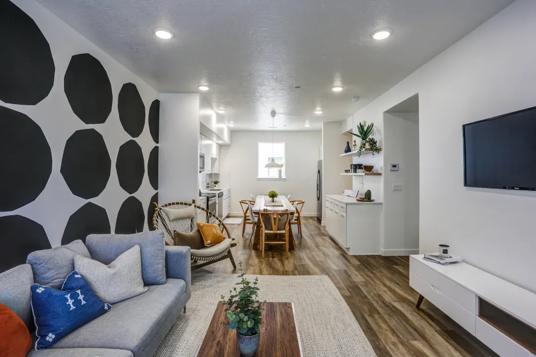
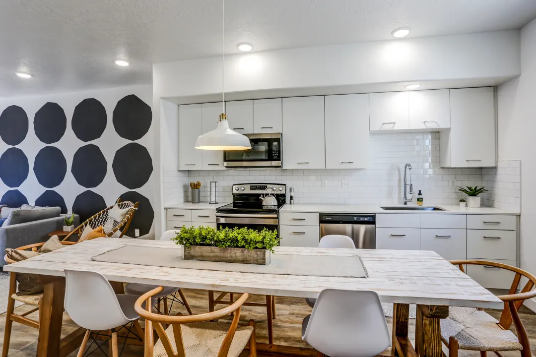
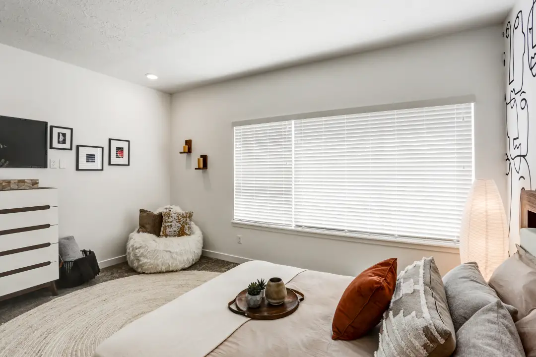
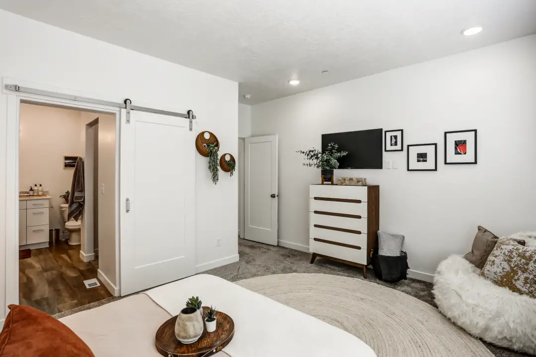
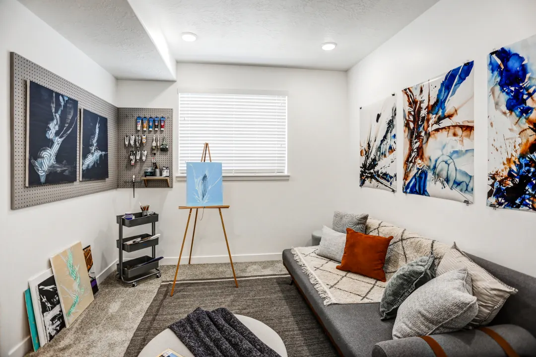
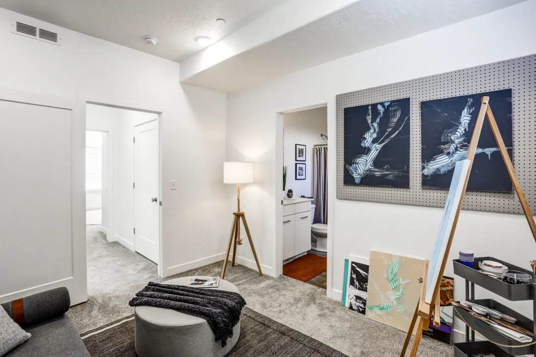
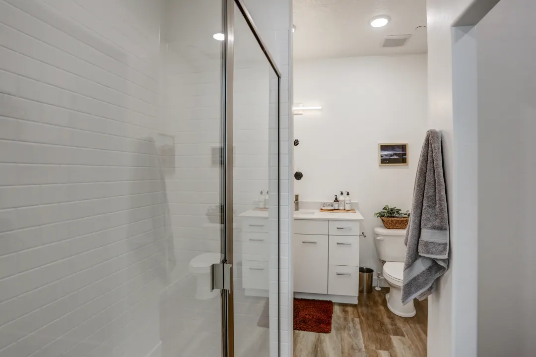

.
Last edited by delts145; Jul 12, 2023 at 12:39 PM.
|