This one's not your run of the mill condo tower
Reposted from Peteynyc1 at WNY
http://www.designboom.com/weblog/cat...-new-york.html
ten arquitectos: clinton park, new york
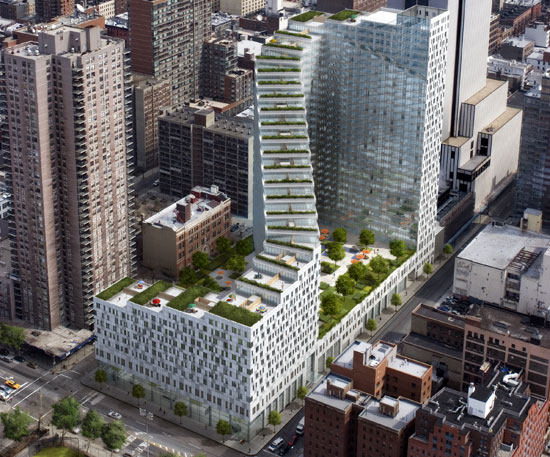
'clinton park' by ten arquitectos
image courtesy ten arquitectos
located at the western edge of midtown manhattan, is the clinton park mixed-use
development designed by
ten arquitectos. it will occupy more than half of a city
block with 1.3 million square feet of commercial and residential programs.
the project fills a void in the urban fabric by integrating multiple commercial uses
at the base and providing needed housing in the 27 floors above. the base building
will include a 50,000 square-foot auto showroom fronting 11th avenue with 250,000
square feet of service floors below grade, a 30,000 square-foot horse stable for
the nypd mounted police, a 7,500 square-foot neighborhood market, a 30,000
square-foot health club, and 200 parking spaces.
the residential form sitting atop this plinth creates more than 900 apartment units,
including 20 percent inclusionary housing.
the overall massing of the project slopes up and away from clinton park, starting
at 96 feet along 11th avenue and climbing up to 348 feet at the middle of the block;
this height transition negotiates two very dissimilar urban scales: the flat, horizontal
one of the park located to the west of 11th avenue and the vertical, windowless
structure of the telephone switching tower to the east of the site.
securing light and air for a great majority of apartment units, the double loaded
corridor shifts diagonally across the site in a unique orientation to the manhattan grid,
reducing the building’s mass adjacent to the neighboring buildings.
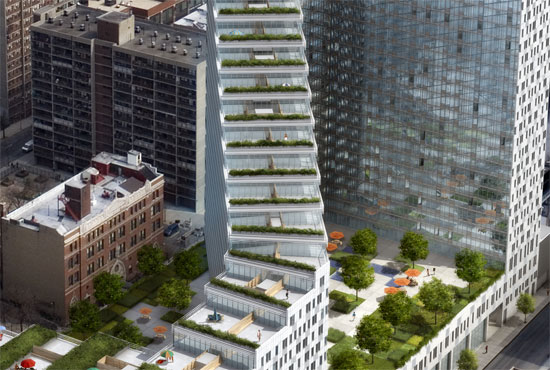 glass floors with roof terraces
glass floors with roof terraces
image courtesy ten arquitectos
each floor steps up from the one below, allowing for unobstructed views to the park
and hudson river and providing private roof terraces with green roofs on every floor.
the building’s mirrored structure introduces the creation of two garden terraces,
a green feature among the city’s urban grid. the gardens and the green roofs
on each floor introduce a refreshing sense of proximity to nature into the otherwise
massive structure.
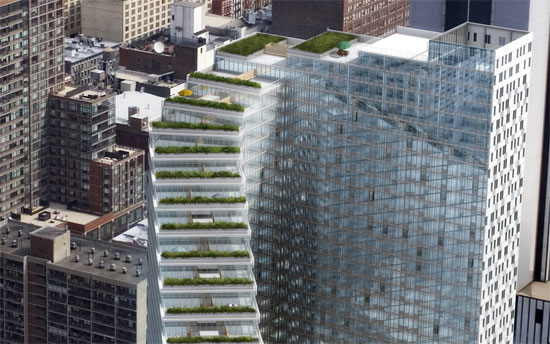 'clinton park' by ten arquitectos
'clinton park' by ten arquitectos
image courtesy ten arquitectos
a varied treatment of street walls and interior facades creates a solid exterior
with smaller openings along the street edges of the building, while lighter facades
skin the building where the form pulls away from the street. this language of interior
and exterior makes reference to the historic court spaces of new york city housing.
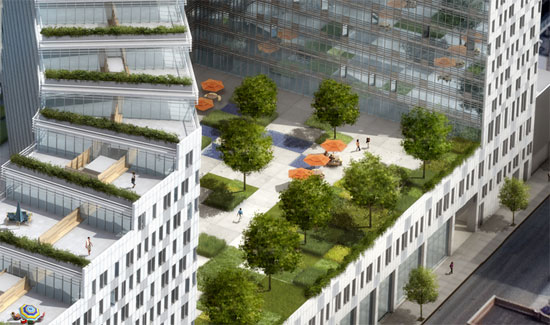 'clinton park' by ten arquitectos
'clinton park' by ten arquitectos
image courtesy ten arquitectos
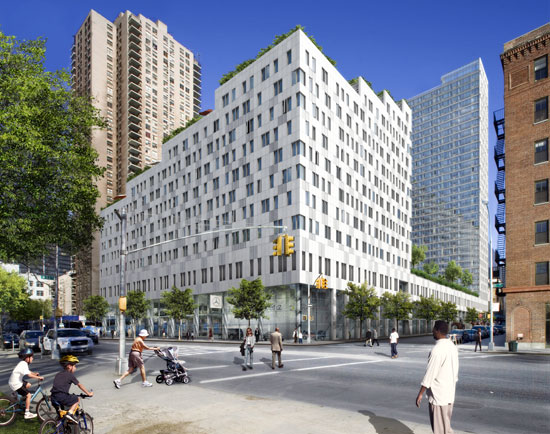 'clinton park' by ten arquitectos
'clinton park' by ten arquitectos
image courtesy ten arquitectos
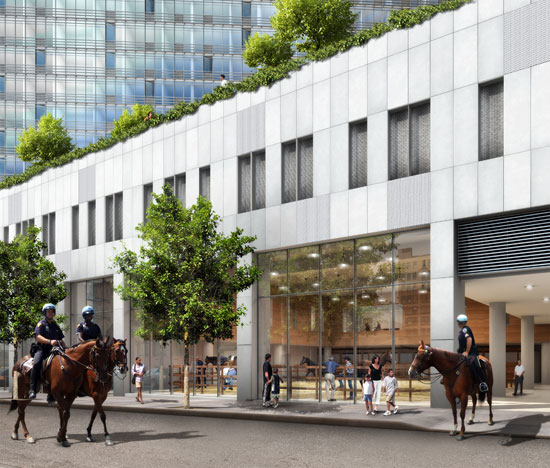 horse stable in clinton park
horse stable in clinton park
image courtesy ten arquitectos
on the ground floor, the design reconciles the complex program of the building by
placing the dealership and horse stable on the two opposite spaces below the terraces.
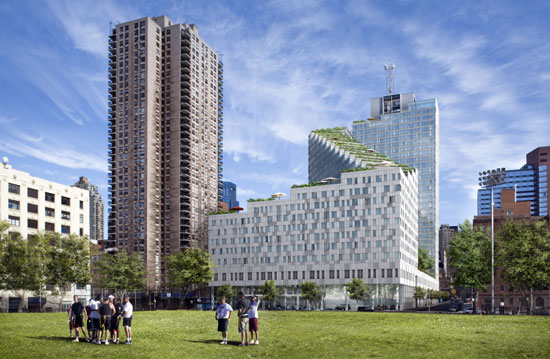 'clinton park' by ten arquitectos
'clinton park' by ten arquitectos
image courtesy ten arquitectos
the design of the project capitalizes on the site’s through-block condition
and its spectacular views to clinton park and the hudson river.
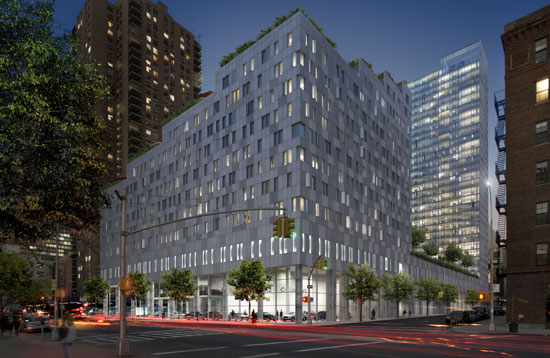 'clinton park' at night
'clinton park' at night
image courtesy ten arquitectos
general info
project title: clinton park
location: new york, ny
architect: ten arquitectos/enrique norten
year of design: 2006
year of construction: 2010 (probably won't be completed till at least 2011 or so though)
client: two trees management llc
Current status: foundations going in
















above images courtesy of curbed