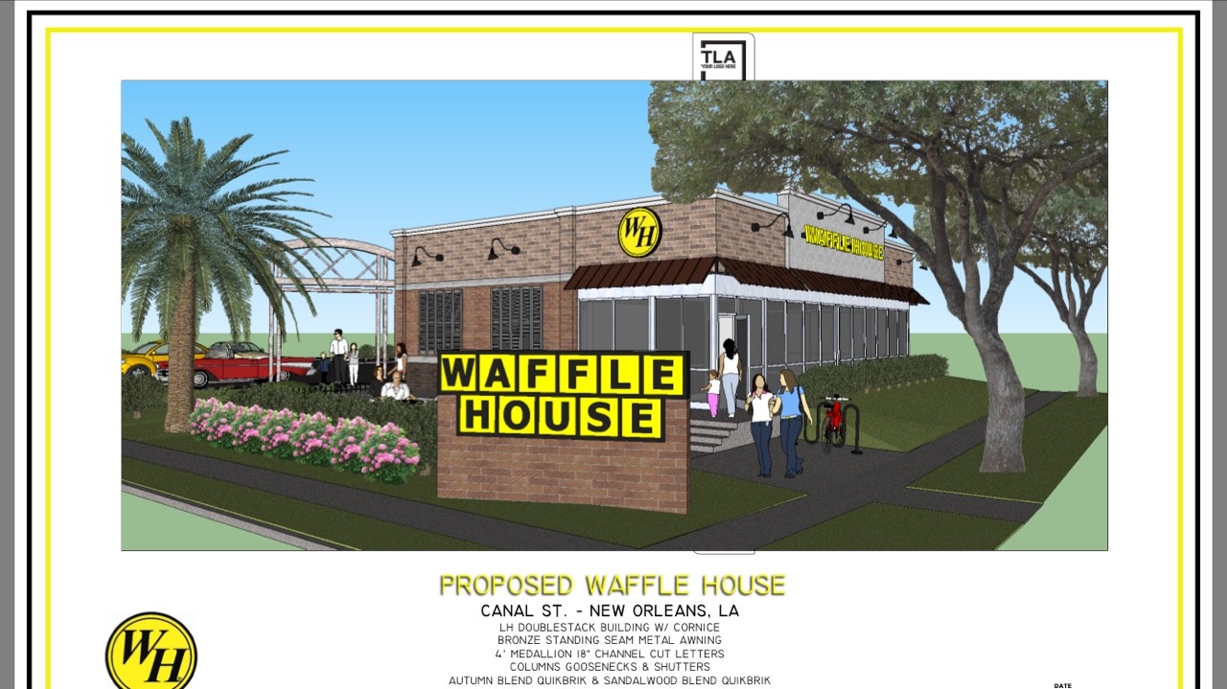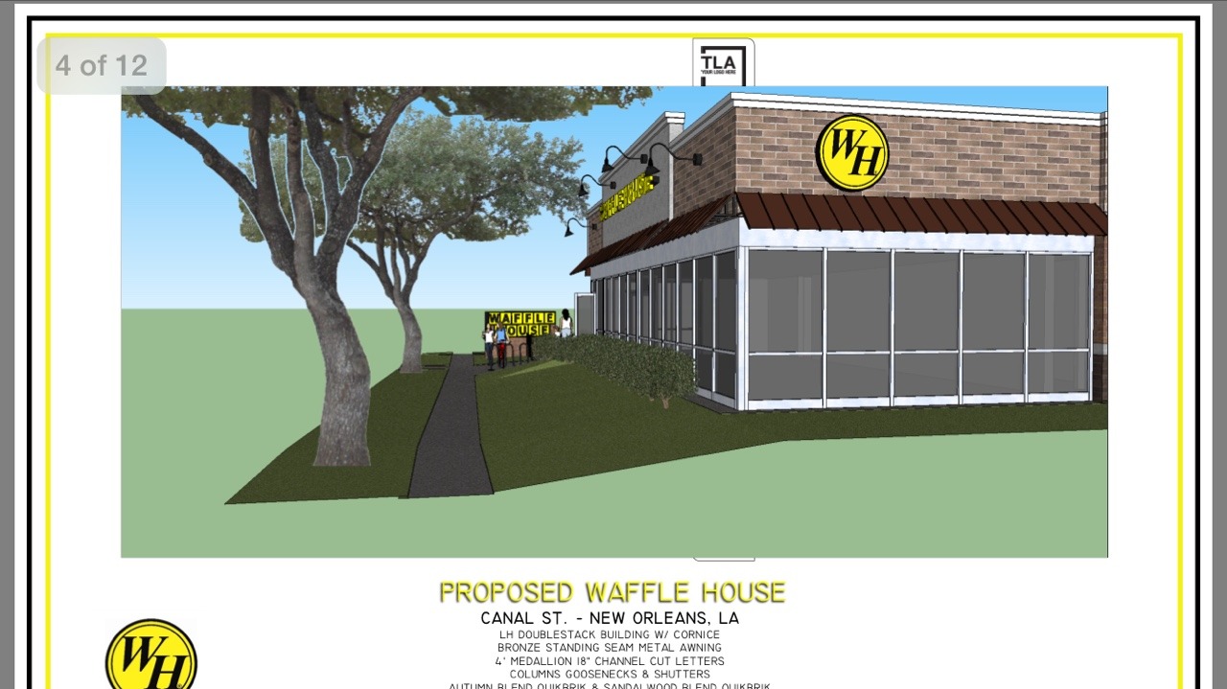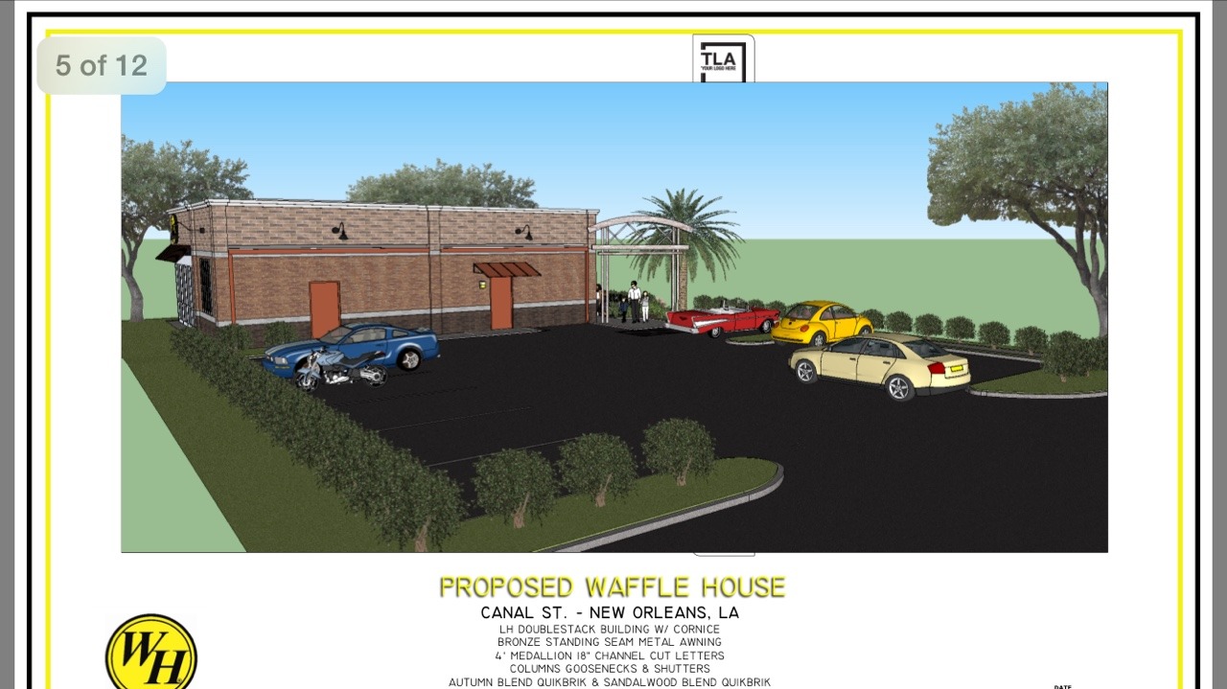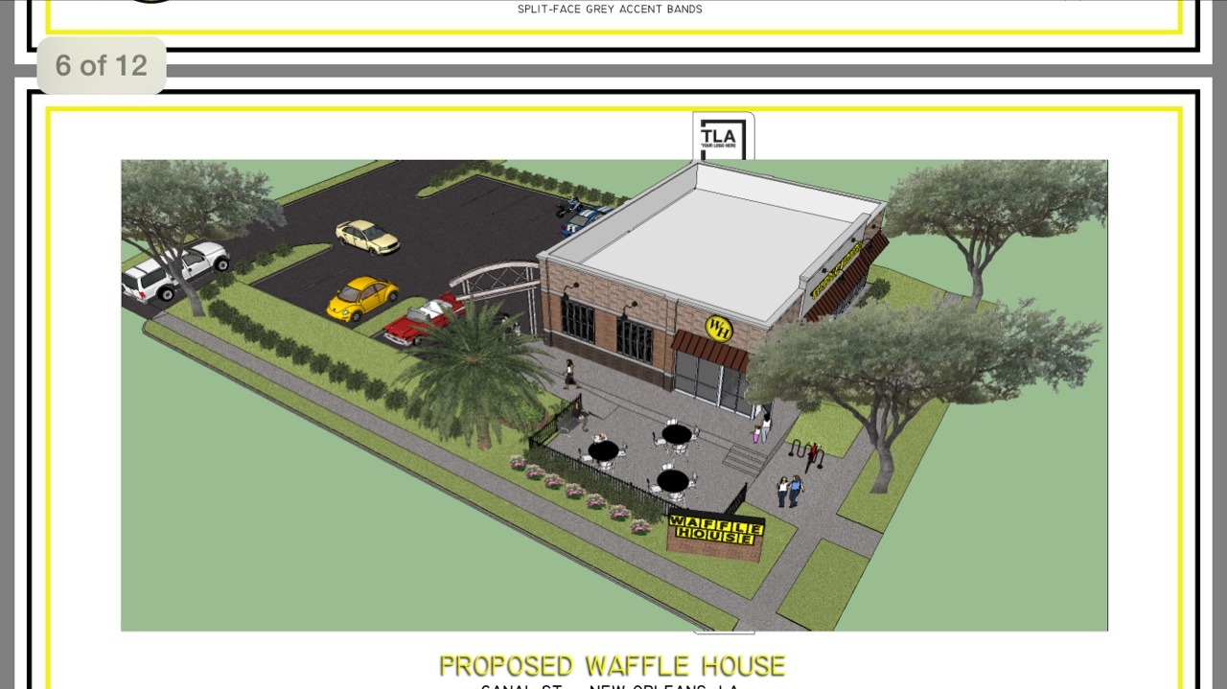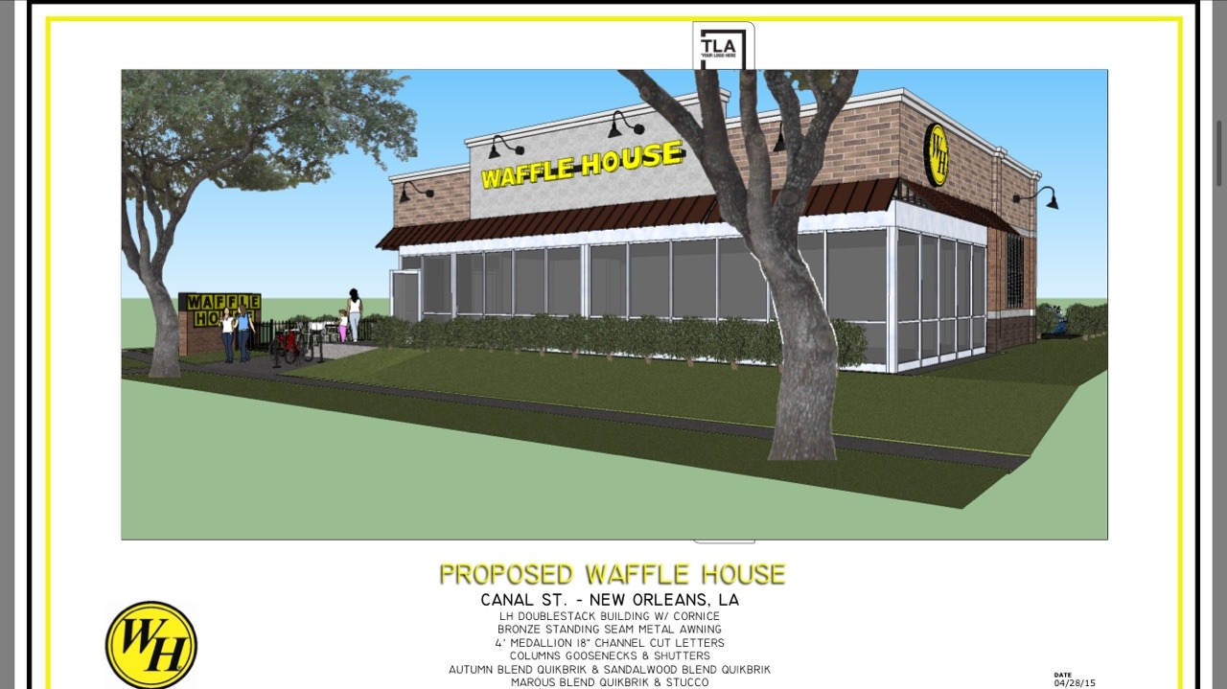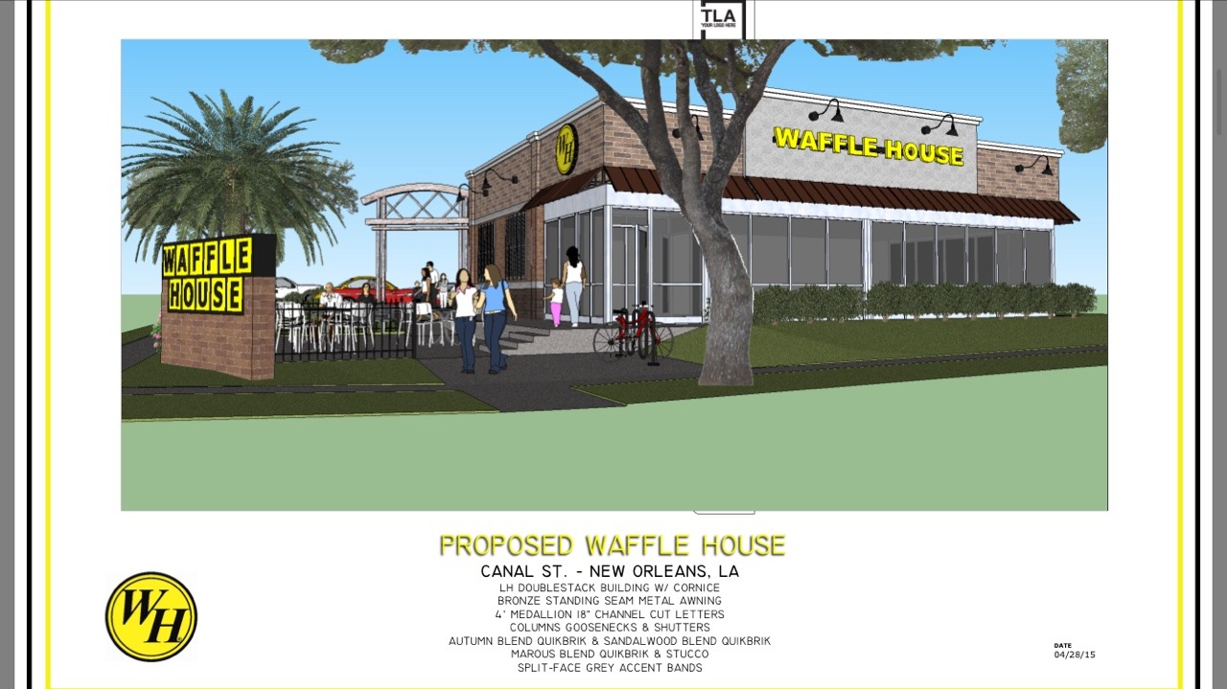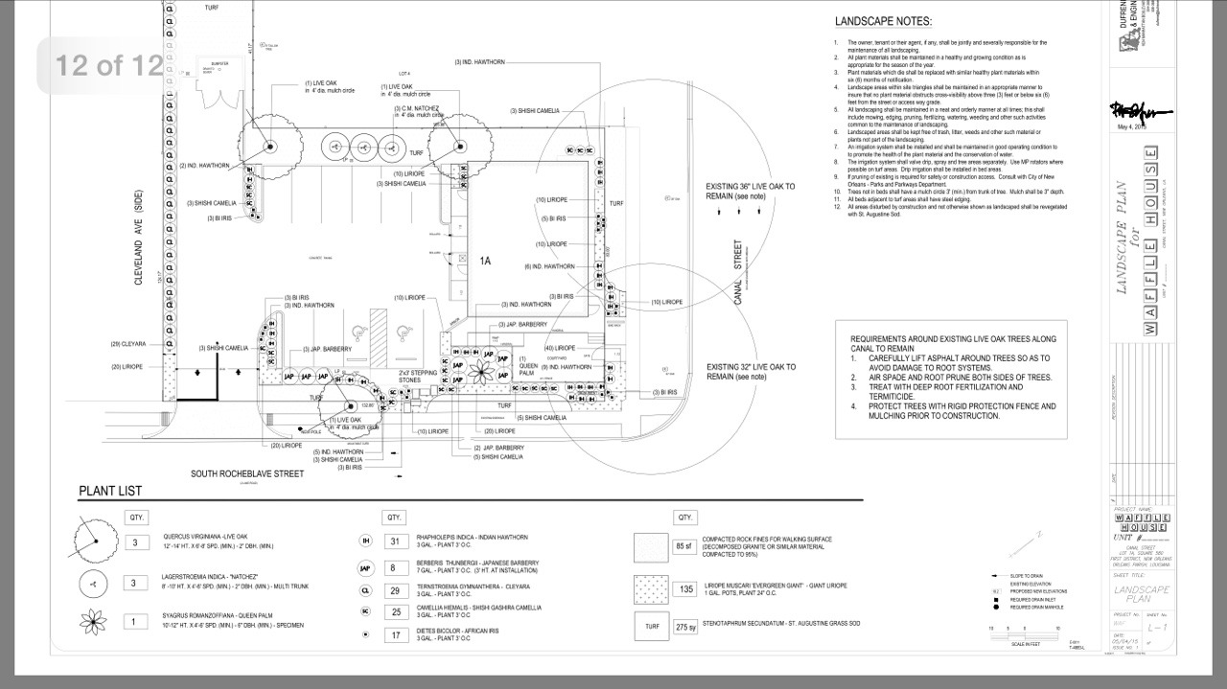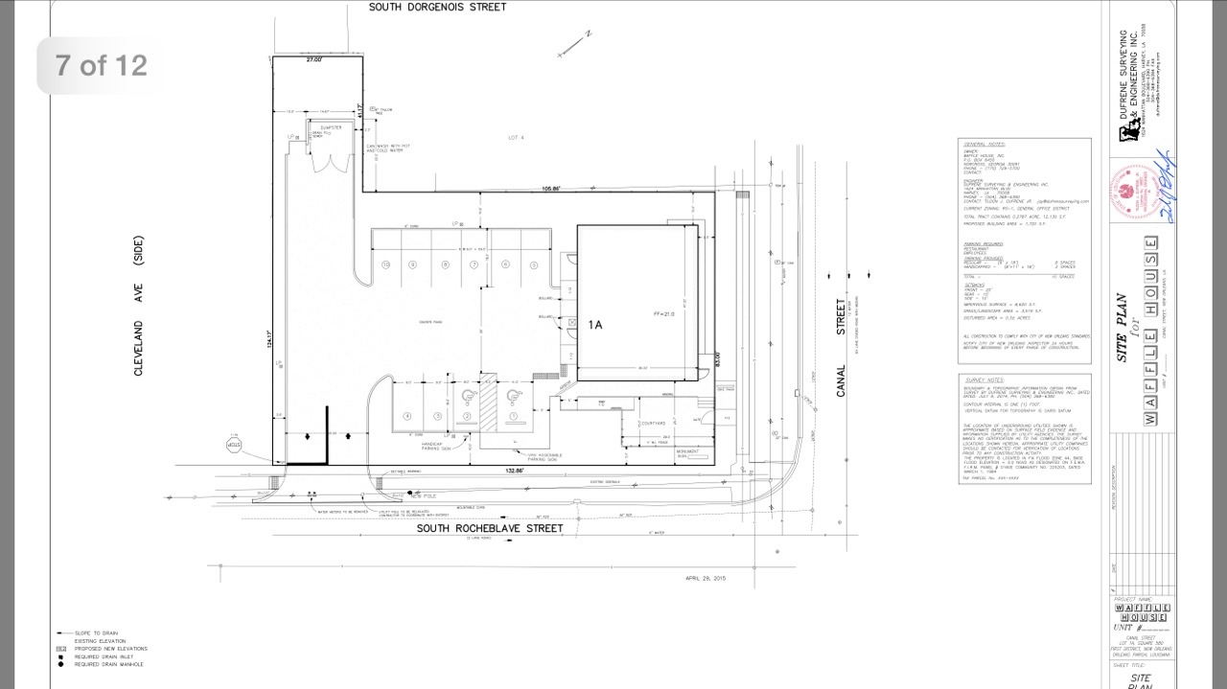Quote:
Originally Posted by Tchoupitoulas

Here's the site at O'Keefe and Perdido:
 |
Thanks!!!! Its going to be another large surface parking lot disappearing... it would be a great list to round up how many surface lots have been replaced in the last couple of years.

Also the St Roch and Jack and Jakes markets are actually affordable. i forgot the articles that explain why this type of food seems expensive but isnt but lets say that a huge amount of the price of food in most supermarkets is the result of packaging and transport not the food itself. Cut out the middle man and you can make these items cheaper. Things that are eliminated when sourcing most of your food from within a a couple hundred miles or less. The food is fresher and of better quality because of this too.
Comments on New CZO:
Some items of interest for people on this board. Overall, this new CZO is very progressive and much more suitable to the type of city New Orleans is and also where the world is in 2015. The emphasis on automobiles that the old one had is now gone.
- Canal Street from Claiborne to North Dorgenois height will be changed from 50' to 85'. This is much more reasonable considering it being so close to the CBD and onthe Canal Streetcar Line, not to mention this is across the street from the new hospitals. For reference, the Hotel Loren proposal from a few days back is 80' tall and 7 floors.
- car parking for most neighborhoods has drastically been reduced. This opens up possibilities for new development on property where it wasn't possible before or wasn't feasible. Also there is the ability to substitute car parking with bicycle parking... that's a great incentive to do some unique things. Also, many properties on a busy street can now use on street parking in front of the properties to count towards their parking requirements. One other positive is that loading space requirements were drastically reduced.
-gateway areas to the riverfront . The city will allow substantial height along here as well as additional height bonuses if developer does 2 of several options. Create open air access areas at street level that are open to the public. Outdoor cafes are an example. The buildings need to be certified LEED, or set aside 10 % of units as affordable. Or make a contribution to an item on the city's infrastructure list. A great way to encourage modern industrial style buildings on the waterfront.
- for people that hate what electric substations look like they now have to go to the cities design review process. They are permitted as of right but have to get design review approval. Smart move here. They are like cellphone towers.. necessary evils but we can work to make them better looking.
- flat roof features( i asked for some amendments here that were thankfully passed)- basically to make flat roofs feasible and usable (think roof top deck) the access points to the flat roof shouldn't count against the calculated height or story count of a building. So the following items are exempt from calculations of a buildings height/stories: stair bulkheads, elevator shafts, elevator mechanical rooms, elevators, elevator lobbies, solar power, cell phone equipment, hvac, aquaponic gardens, water features, guardrails and bathroom facilities. This will encourage much more usage of rooftops now that they will be actually usable and that usability wont come at the expense of a fully develop-able floor.
Only restriction is that all of these structures cant cover more than 20% of the surface area of the roof and need to be set back 5 feet from edge of roof.
- also another requirement or limit that some will find interesting is that the new CZO prevents building surface parking lots that have more than 150% of required parking except for in areas like no east , clairborne, and gen de gaulle, and certain spots on carrollton.
Project Under Construction at 519 Wilkinson Street:
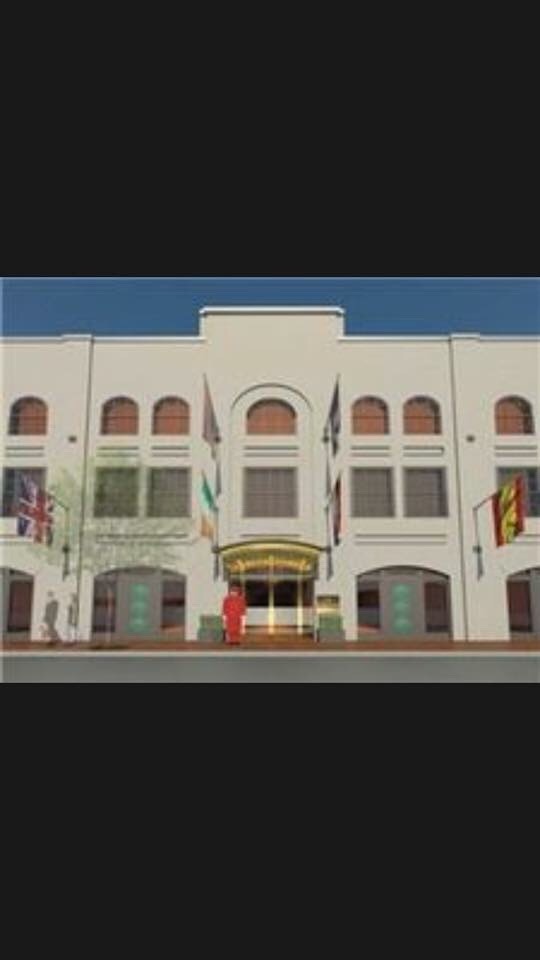
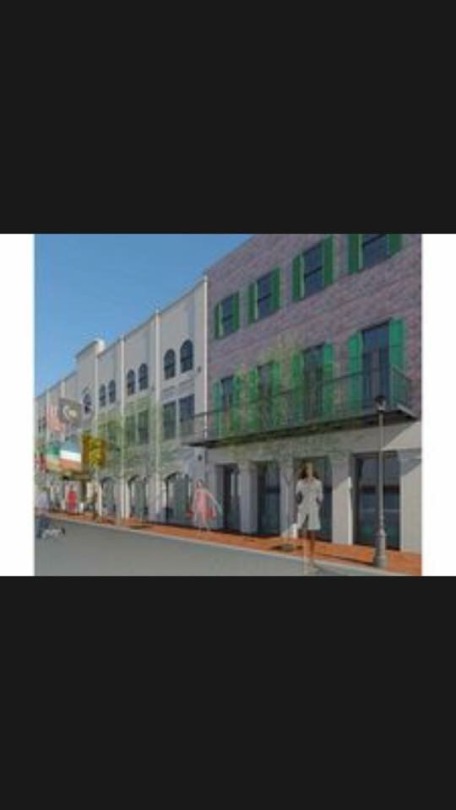
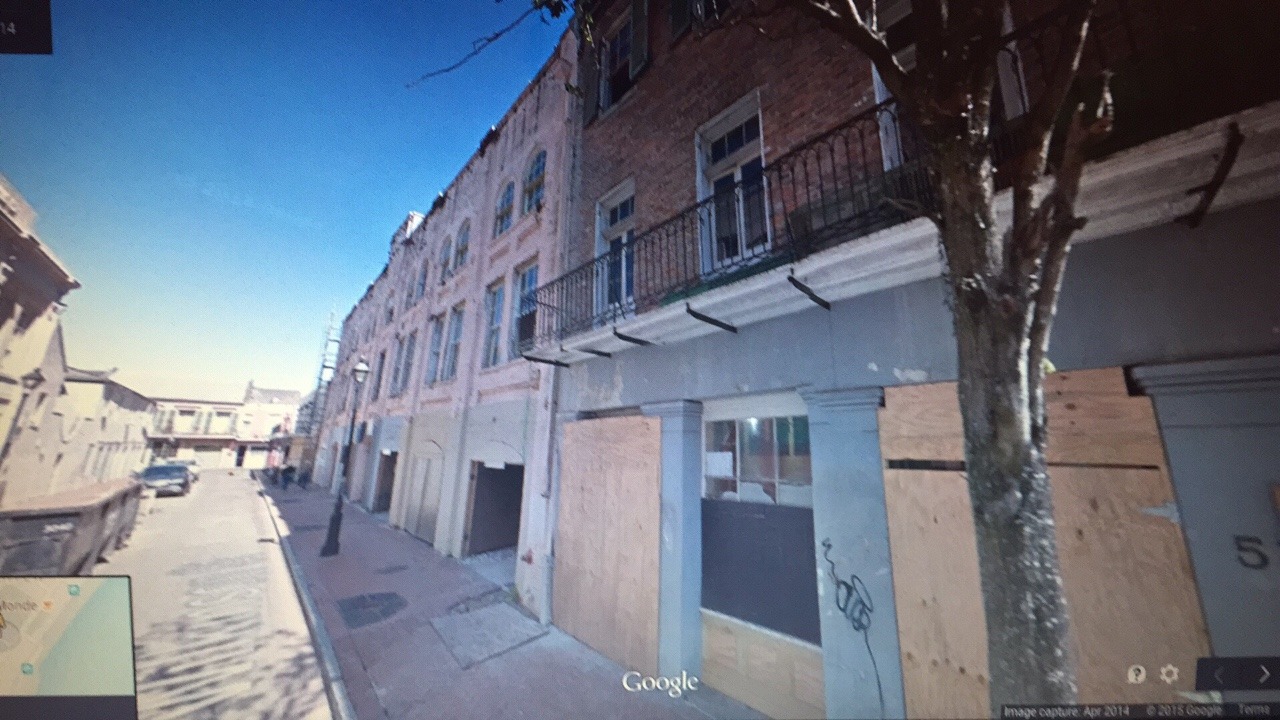
The project will have ground level retail with apartments above. Penthouse condos were added to the top as well.
New Renderings for The Jung Hotel:
Looks like they are planing for a grocery on the ground floor and large rooftop pool and deck above the garage.
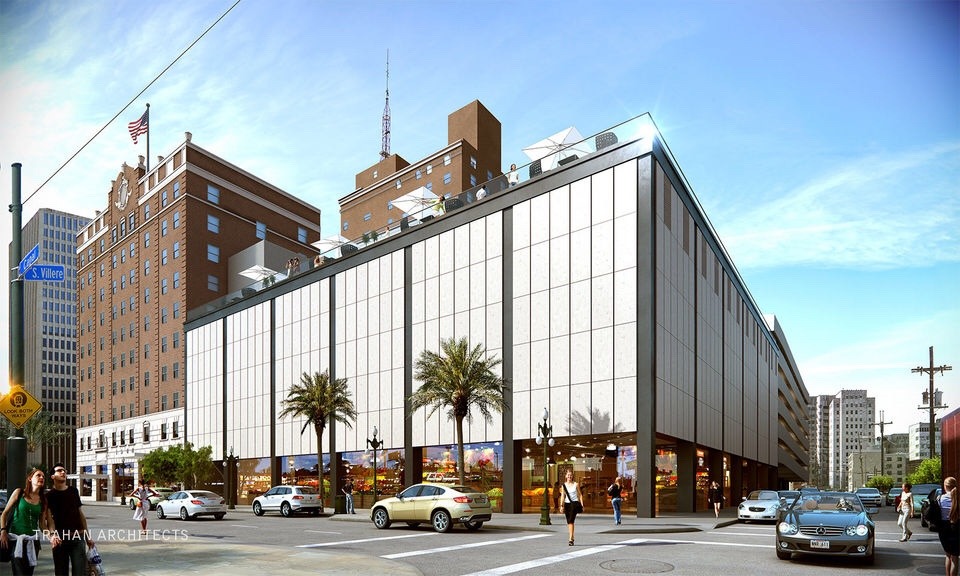
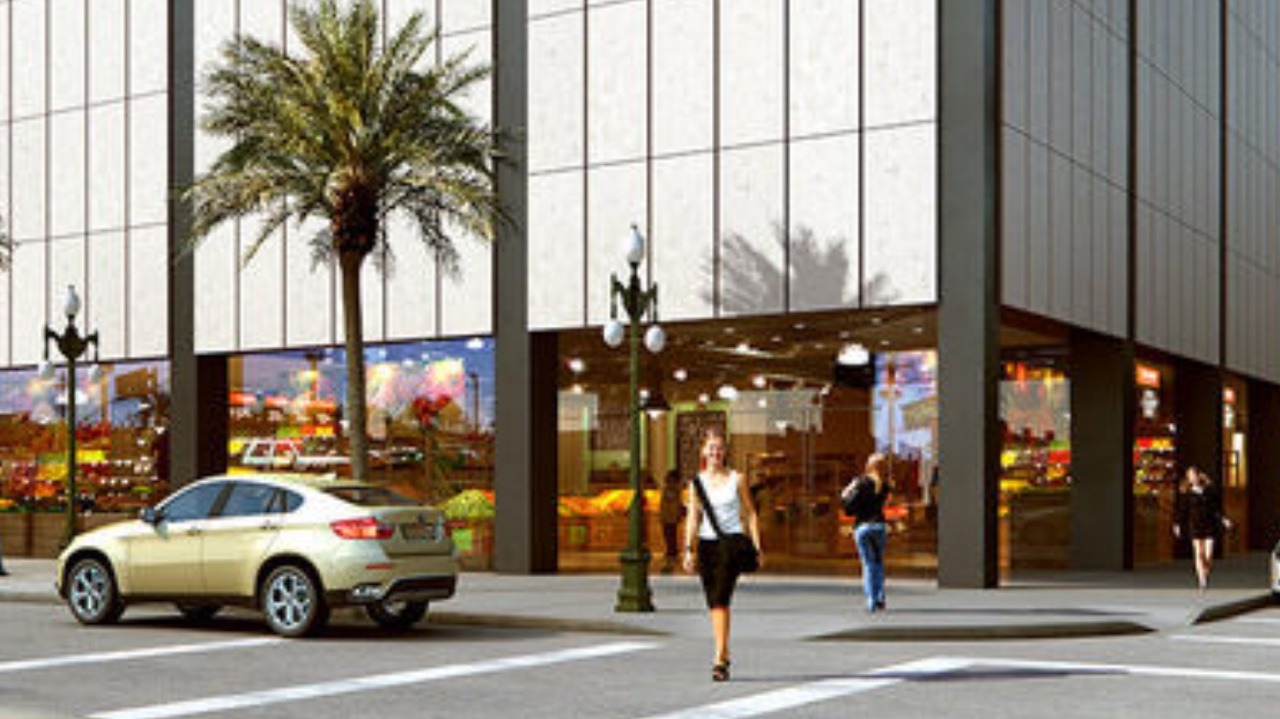
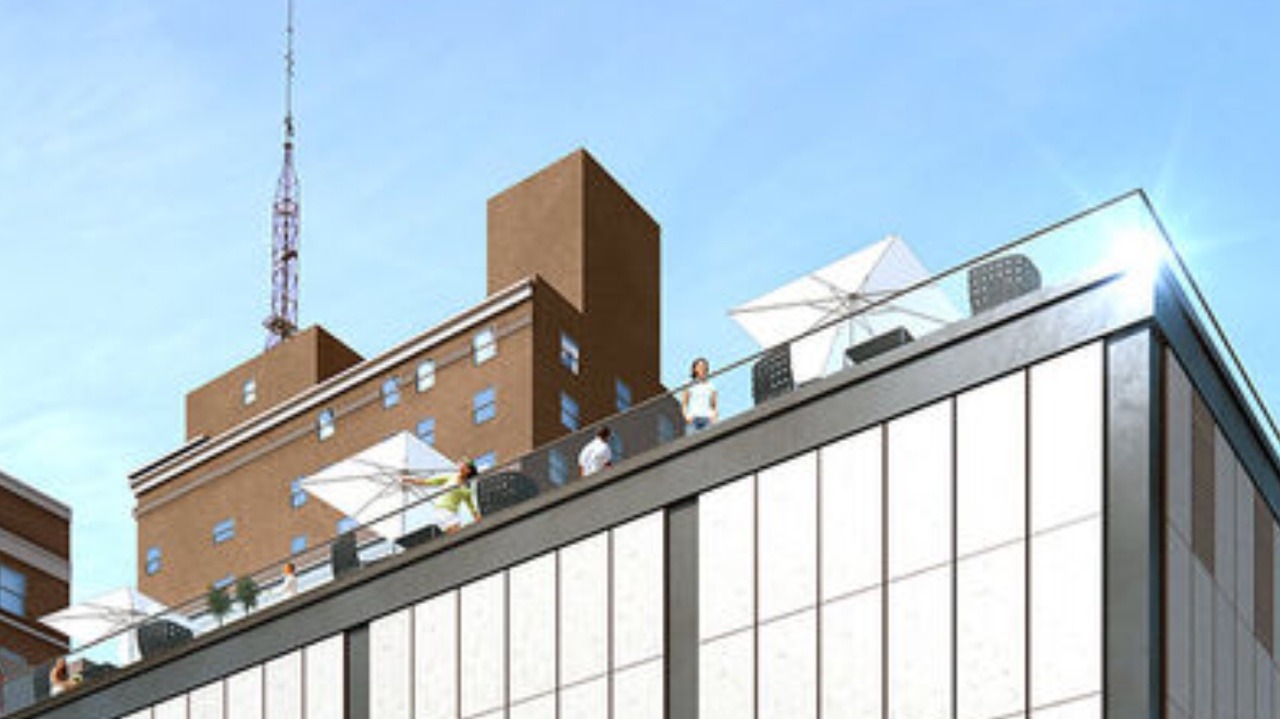
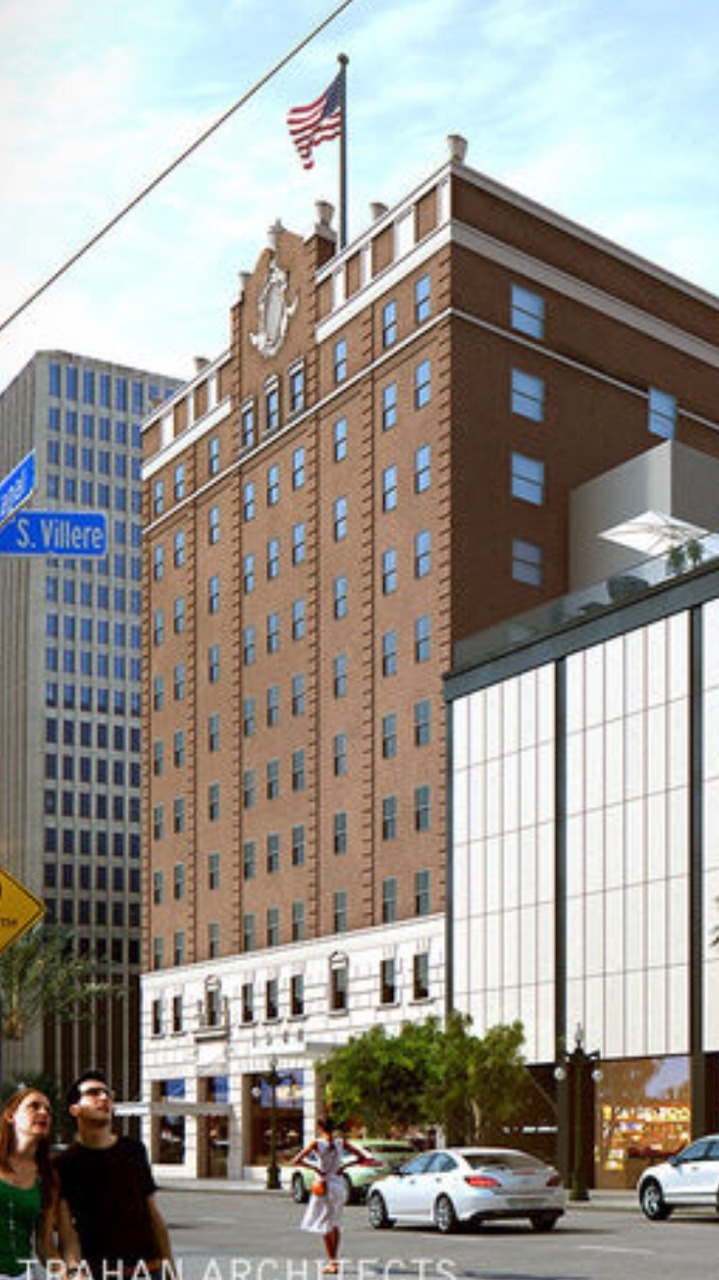 Waffle House New Plans.. link is down from above:
Waffle House New Plans.. link is down from above:
