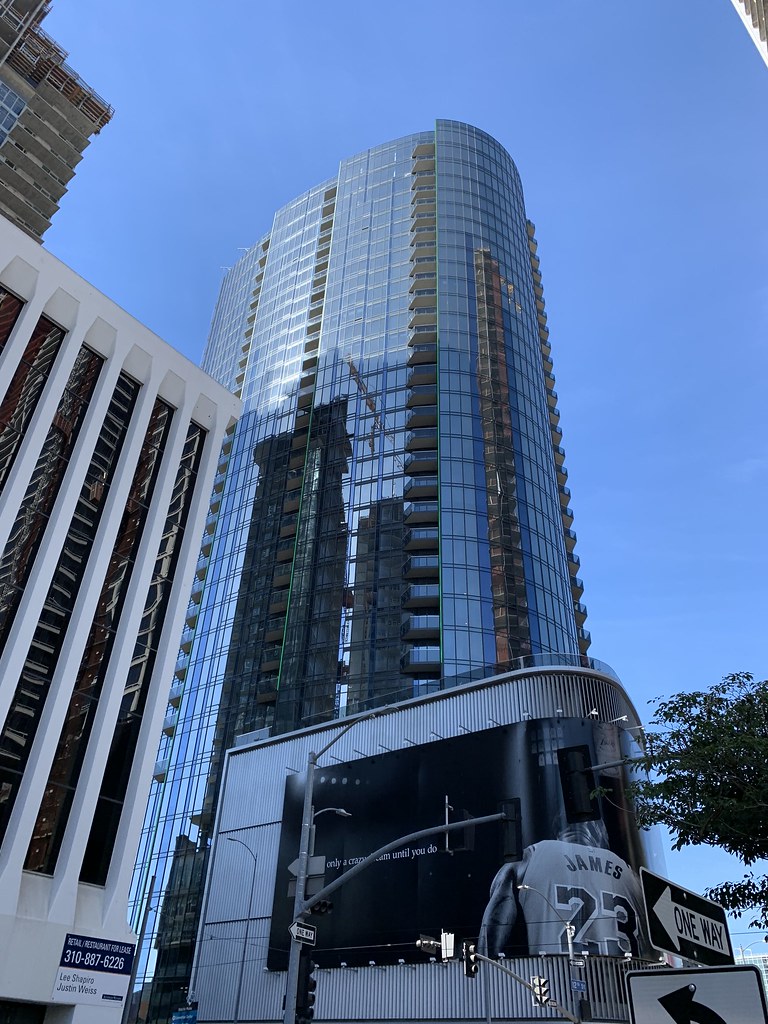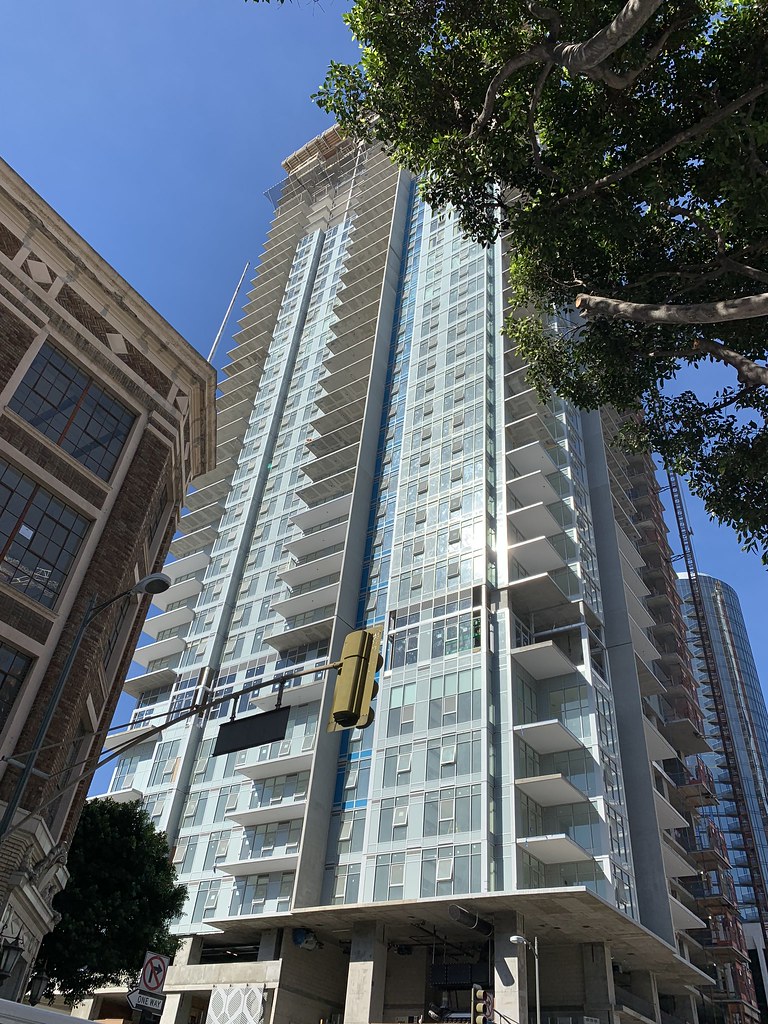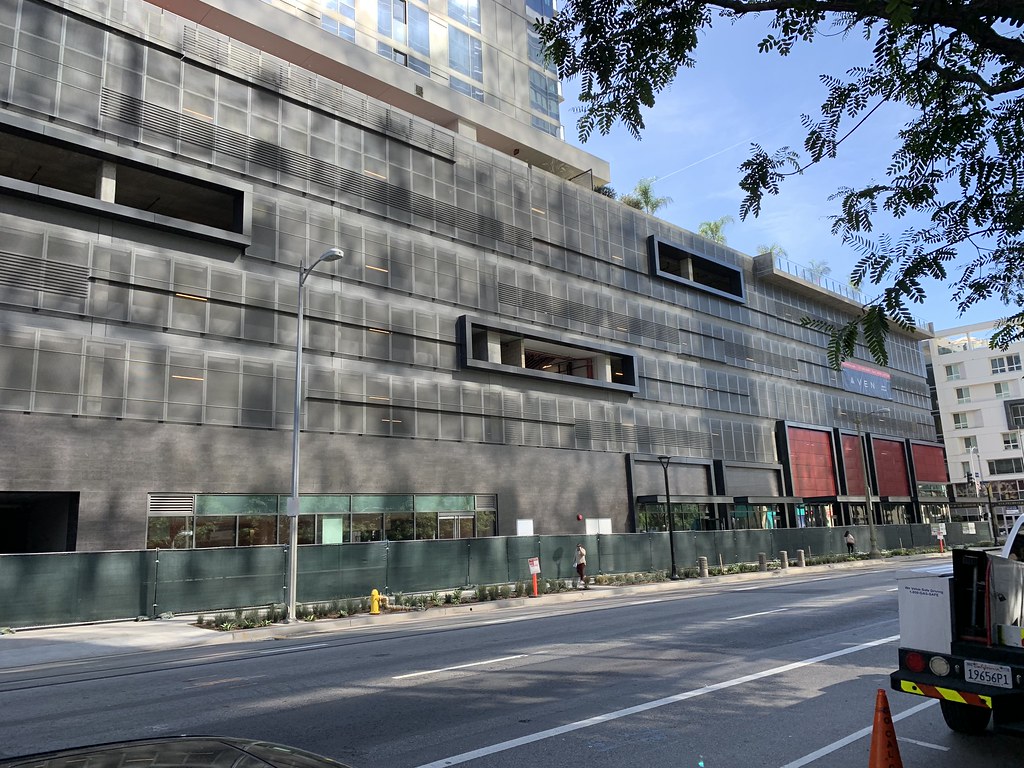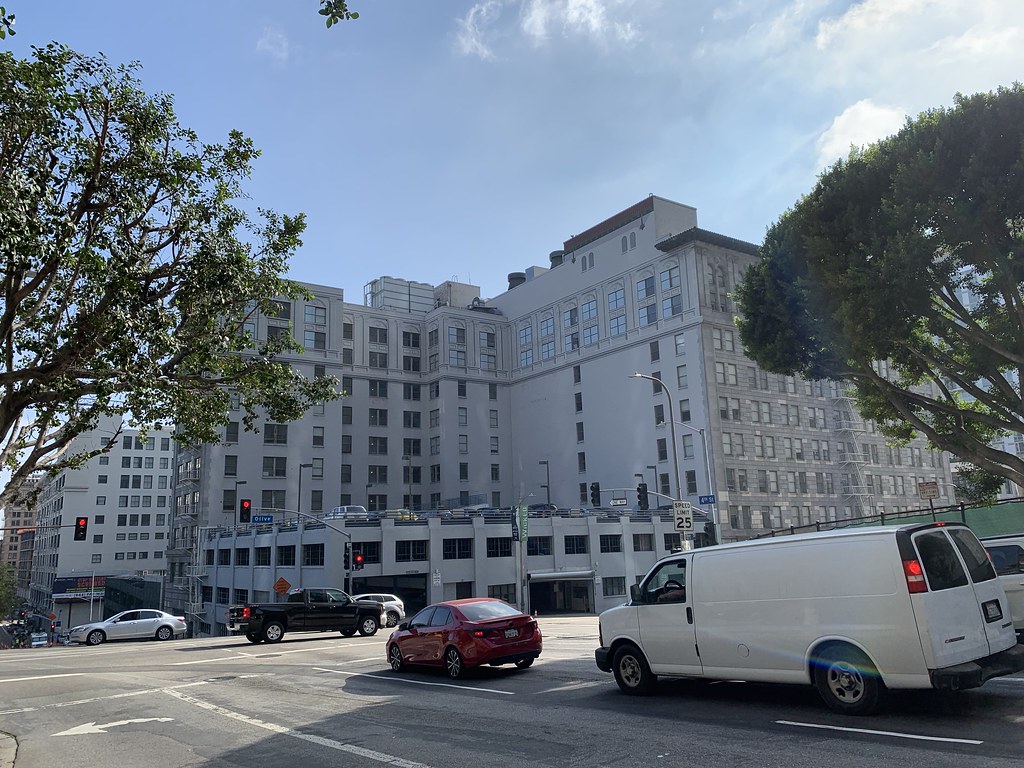Just a few observations and opinions:
Circa has installed new LED lights going up the sides of the towers.

Onni's philosophy of copy and paste needs to be stopped before it becomes too much, nevertheless it is good infill. Also, what is with the dark blue not going all the way down? It does on the north facing side.

On the Aven tower, are they really going to let those openings like that? Hopefully they cover them with the red grills. Terrible design oversight.

Wouldn't it be nice to see more of this faux window/exterior finishes painted on some of the historic buildings?




