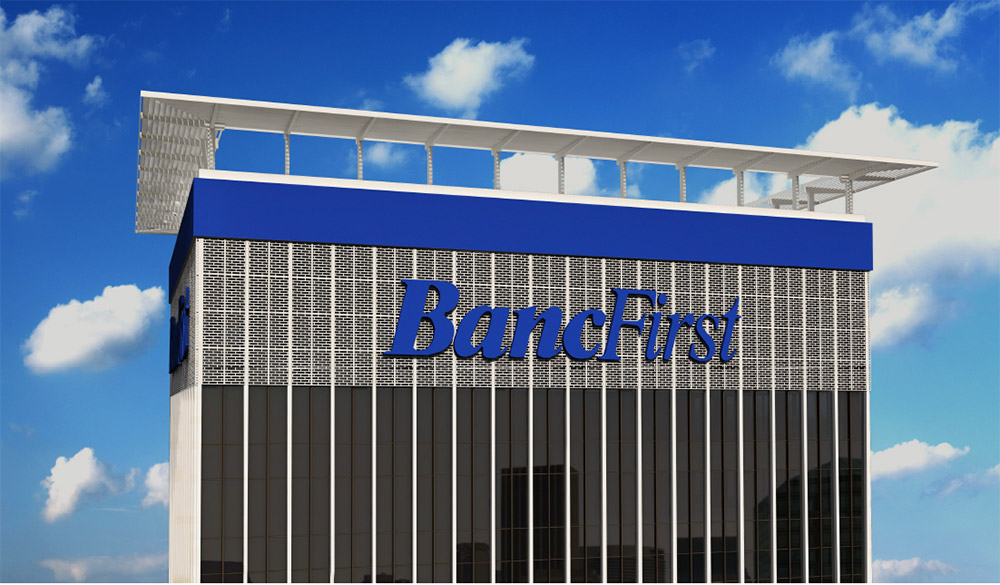BancFirst Tower
The Chase Tower, at 500 feet, was the tallest building in OKC for several decades before the Devon Tower was built in 2013.
Built in 1972, it was originally known as Liberty Tower (for Liberty bank).
It later became the home for Chase Bank until 2004, when it was purchased by James Cotter, a Texas real estate developer.
Technically its name has been Cotter Ranch Tower for quite awhile, although almost everyone in OKC still refers to it as the Chase Tower.

 https://www.okctalk.com/showthread.php?t=19447&page=13
https://www.okctalk.com/showthread.php?t=19447&page=13
 https://live-mtc-www.metrotech.edu/c...e-cotter-tower
https://live-mtc-www.metrotech.edu/c...e-cotter-tower
 https://www.flickr.com/photos/willia...57636160806774
https://www.flickr.com/photos/willia...57636160806774
The last few years it has fallen into a state of disrepair.
There have been problems with electrical, plumbing, heat and A/C, as well as numerous glitches with the elevators.
Tenants have complained about the situation and a number of them finally left.
Additionally, the exterior lighting has been used sparingly, if at all -- the building has looked quite dark at night.
In the past, it was nicely illuminated. In short, the building has not been properly maintained.
In early 2017, James Cotter died. His heirs apparently battled over the will.
The estate went into bankrupty, resulting in the building being up for sale.
Last July, it was announced that BancFirst had purchased the iconic OKC tower.
So this building will have yet another new name -- BancFirst Tower.
The new owners indicated that all the internal maintenance issues would be resolved.
Changes
The building is to receive a new crown added the roof with the BancFirst logo.
The lobby will be completely redone with new ceiling, flooring, and finishes.
Also, the grounds around the building will get extensively renovated with new paving, landscaping, and seating areas.
Here are the renderings for the planned improvements:







 https://www.okctalk.com/showthread.php?t=19447
http://www.okctalk.com/content.php?r...llest-building
http://www.okctalk.com/content.php?r...for-bankruptcy
http://www.okctalk.com/content.php?r...-tallest-tower
https://www.okctalk.com/showthread.php?t=19447
http://www.okctalk.com/content.php?r...llest-building
http://www.okctalk.com/content.php?r...for-bankruptcy
http://www.okctalk.com/content.php?r...-tallest-tower
So far, no work has commenced yet on the new crown or the exterior landscaping.
Reportedly, the new owners are occupied with the internal fixes to electrical, HVAC, etc.
This building badly needed a refreshing.
Very good news for downtown.



