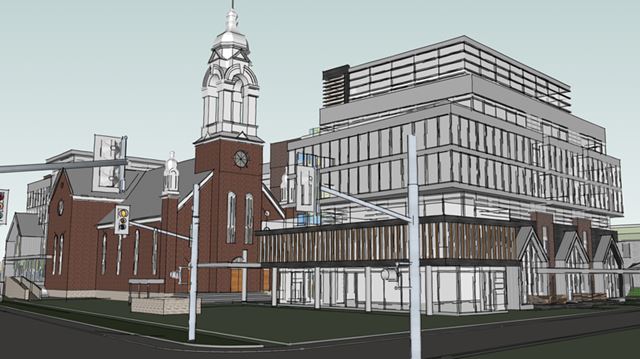ModBox unveils plans for St. Charles Church
Development to house nine townhouses and 30 condos
By Alex Robinson
Ottawa East News, May 30, 2015

Developer ModBox has unveiled its preliminary plans to transform the St. Charles Church into a new retail hub with boutique vendors, surrounded by public space and a residential building.
The developer hopes to reinvigorate the heritage building with a mixed-use development in same the vein of Toronto’s distillery district, said architect Andrew Reeves.
“The idea is to maintain and celebrate what it has always been. Obviously it won’t have its religious connection any more, but we hope it will be a space where people will still come to gather,” he said in an interview.
“It’s got a mix of everything which I think is interesting … It can hopefully be a celebrated common space that people from all areas can congregate and meet.”
The exterior of the Vanier church would remain largely untouched, as three of its facades are protected by heritage designation. The inside of the church would have a restaurant near the altar, with 500 to 600-square-feet modules for food vendors around it.
An independent building, which will have townhouses and condos, will wrap around the church, two storeys lower than the church’s bell tower, so that it will remain visible from all sides. Reeves said the residential units are expected to include nine townhouses and 30 condos – ranging from 700 to 3,000 square feet.
“We’re trying to get a good range of demographics and different price points,” he said.
In the bottom floor of the residential building will be a coffee shop with a patio on Beechwood Avenue.
The work inside the church will also include opening of the floor and adding an internal stair case that will provide access to the basement, where more retail will be.
Outside, there will be two patios, one to serve the restaurant, and the other for the general public. There will also be a public square outside that Reeves is hoping will be home to a weekly farmer’s market.
ModBox bought the church back in December for $4 million from the archdiocese of Ottawa.
The developer is seeking to rezone the property for the residential, retail and restaurant uses. ModBox unveiled its preliminary plans at a community meeting to receive feedback on May 20 and is set to hold another meeting in June after it submits its application to the city.
The developers expect that including approval processes and permits, the development will be built by the end of 2018.
http://www.ottawacommunitynews.com/n...harles-church/



