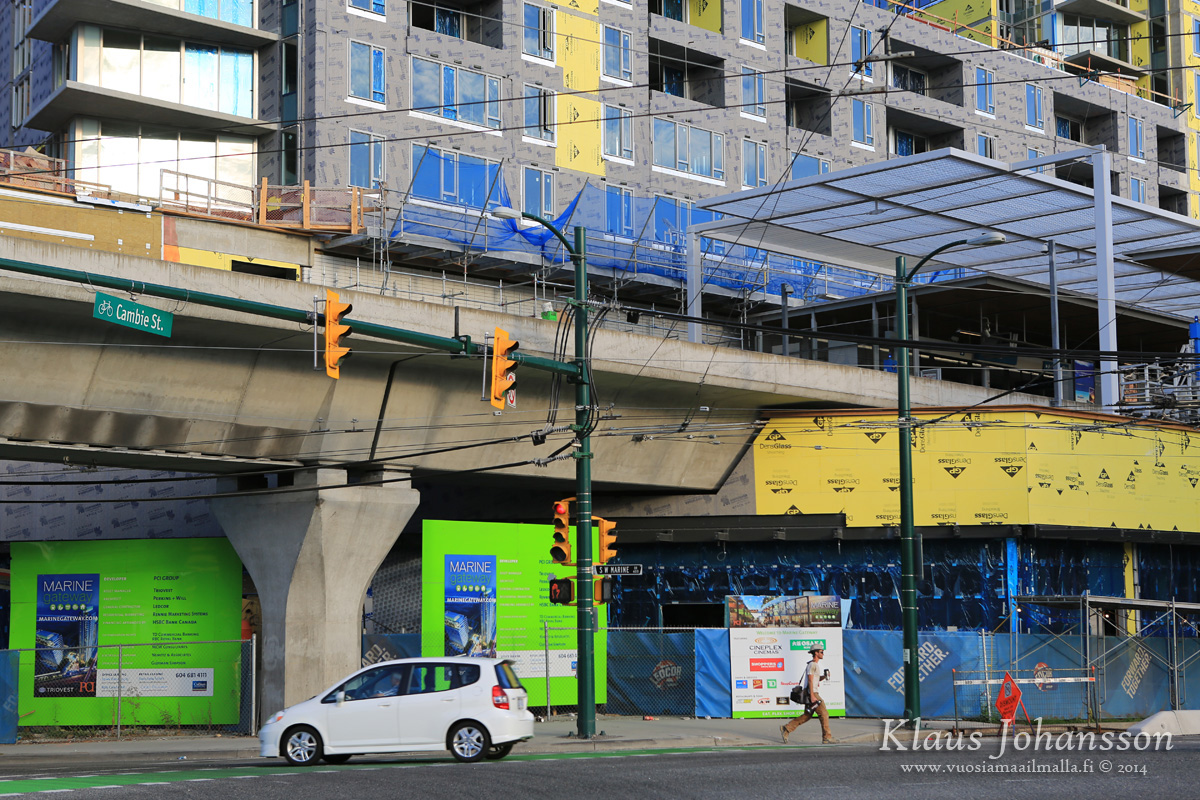I hope the windows on the first 10 floors or so are three layer glass. Nothing would be more annoying than to listen to Skytrains stop and depart under your window every 3 minutes.

I do like this complex, as it appears very impressive in live. I also like us seeing more non-square footprint tower. Thin rectangle towers appear taller than square ones.



