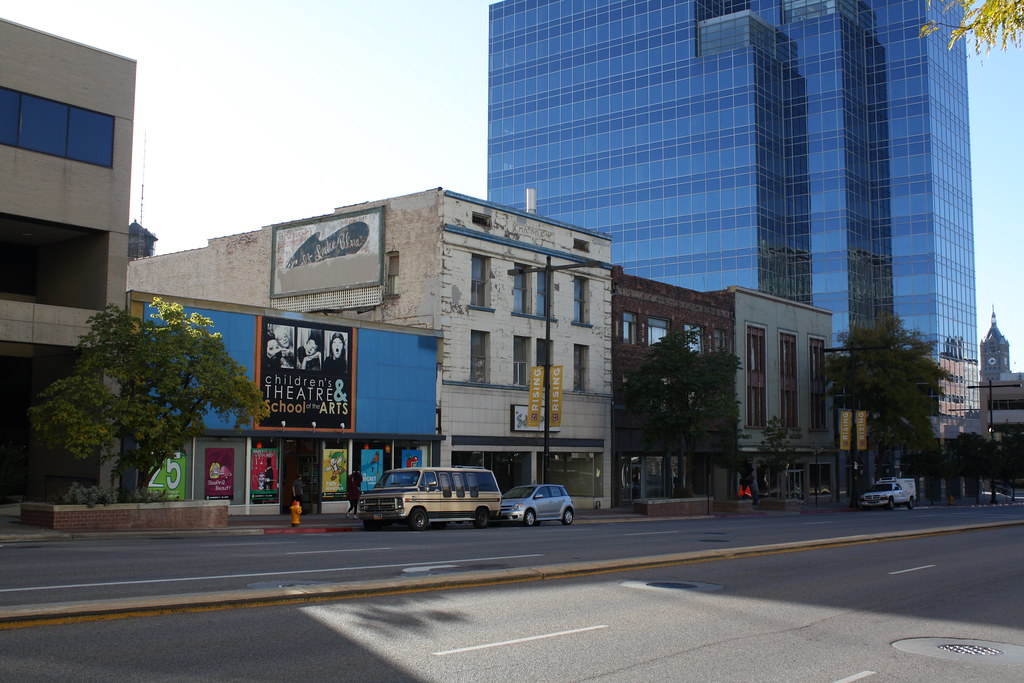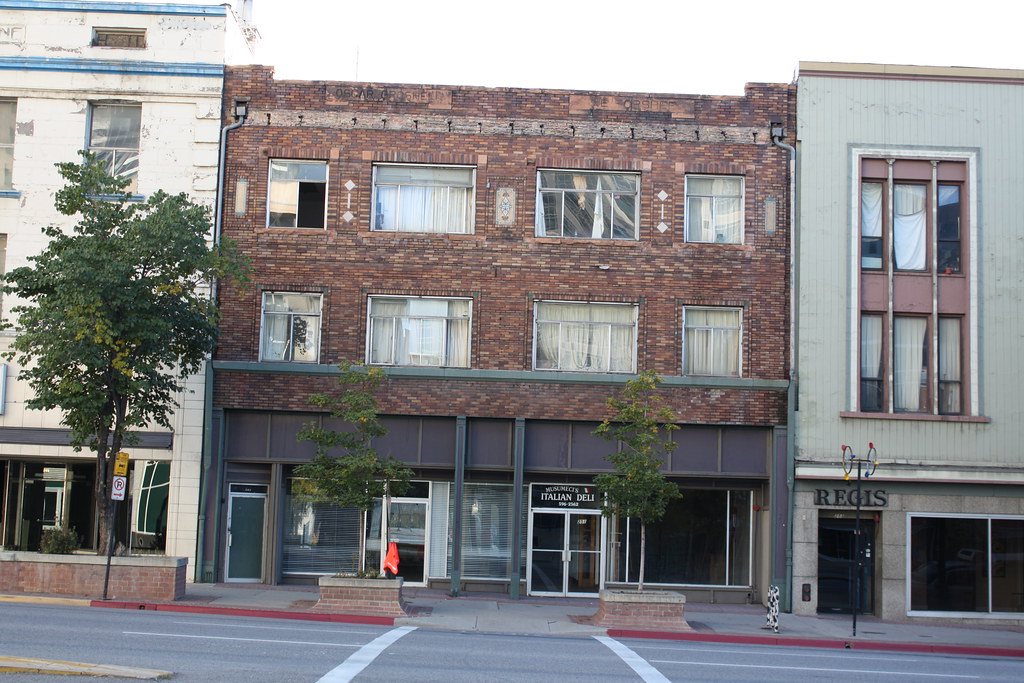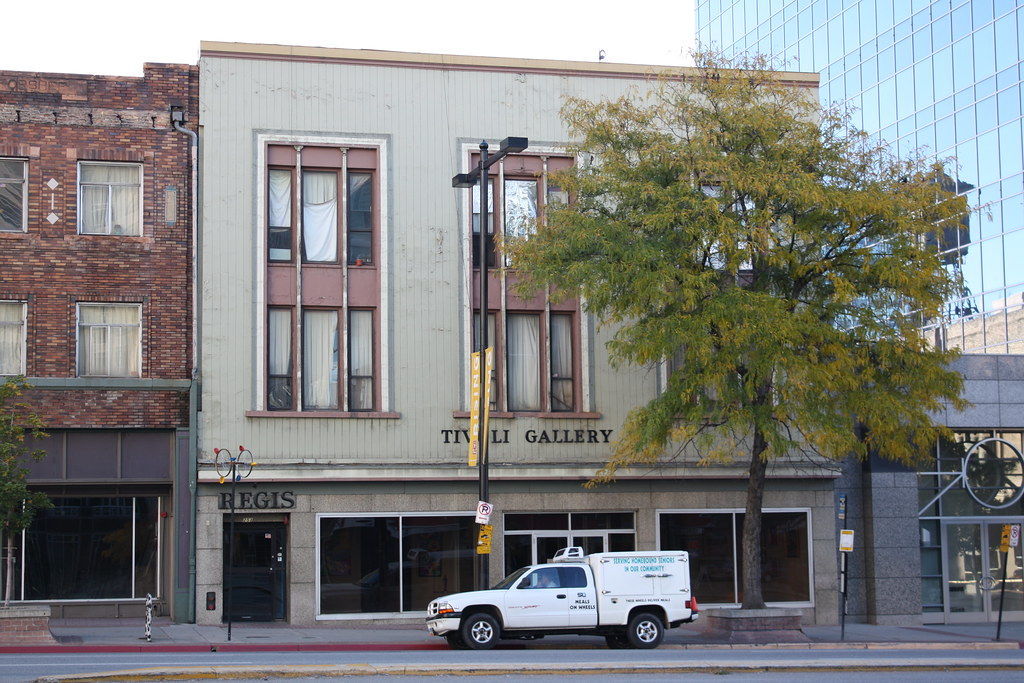Downtown Updates - The La Porte Project
Quote:
Originally Posted by CofIKid

LaPorte Project 250 South State
Demolition of the complex next to the Rex Theatre is complete, all that's left
is a pile of debris. Hopefully this project will begin to rise quickly!
|
Quote:
Originally Posted by Future Mayor

|
Pic By Future Mayor
Quote:
Originally Posted by delts145

Downtown - La Porte Project
Following Pics - The site's condition before demolition

Photo Credits to d_rockinslc on flickr.com...
|
 Pic By T-Mac
Pic By T-Mac
 Pic By T-Mac
Pic By T-Mac

[/QUOTE]
Pic By T-Mac
 (Paul Fraughton | The Salt Lake Tribune) Salt Lake
(Paul Fraughton | The Salt Lake Tribune) Salt Lake
City officials and The La Porte Group celebrated earlier the start
of construction for a project at 237 S. State St. that will
transform dilapidated hotels into stylish but affordable housing, shops
and cafes surrounding a European-style plaza.
Note the reconstruction on the right of the historic, ornate Rex Theater(to be used once again as a theater)
 KSL.com
From May Article
State Street housing project to rise from dilapidated hotels
By Christopher Smart - The Salt Lake Tribune
http://www.sltrib.com/sltrib/politic...-lake.html.csp
The makeover continues for downtown Salt Lake City.
Ben Logue’s dream of transforming dilapidated State Street hotels into
KSL.com
From May Article
State Street housing project to rise from dilapidated hotels
By Christopher Smart - The Salt Lake Tribune
http://www.sltrib.com/sltrib/politic...-lake.html.csp
The makeover continues for downtown Salt Lake City.
Ben Logue’s dream of transforming dilapidated State Street hotels into
stylish but affordable housing, shops and cafes surrounding a European-
style plaza is about 18 months from reality...
...Logue’s development firm, The La Porte Group, broke ground at
237 S. State St., where the State Street Plaza project will save
historic facades of the REX theater, as well as the Regis and
Cambridge hotels as it constructs 180 housing units and street-level
retail space.
The project should be complete by Thanksgiving 2013, according to
the construction schedule.
The $34 million project, as planned, will be noted for its inner block
plaza between storefronts on State and Edison streets, one-half block
to the east.
"We’re creating energy in the area," Logue said. "We’re very excited.
This is helping downtown Salt Lake City with its revival."
The British developer recently refurbished The Stratford Hotel on the
corner of 200 East and 200 South. He is best known for his renovations
in New York’s SoHo and Upper East Side.
Logue spent the past two years assembling the financing for the
State Street Plaza from a number of institutions that include federal,
state, municipal and private sources.
Salt Lake City Councilman Kyle LaMalfa, who also is chairman of the
city’s Redevelopment Agency, said the State Street Plaza project will
create a synergy with the recently opened City Creek Center two
blocks away.
"We’re taking the light that has come back to Main Street and growing it
to the rest of the city," he said.
The project is important because it adds significantly to downtown’s
housing stock, said Grant Whitaker, president of the Utah Housing Corp.
More people will be living and shopping in the area as a result.
"This is really terrific for downtown," he said.
The plan calls for 44 housing units priced at market rates and
136 "affordable" units. They will range in size from studios to four-
bedroom units.
It’s in keeping with Salt Lake City’s strategy to increase housing
downtown, incorporating various strategies to make it a walkable
community.
"We are bringing families back downtown," Logue said. "Harmon’s
[grocery store] is right there. And we’re [within] walking distance from
TRAX."
..



