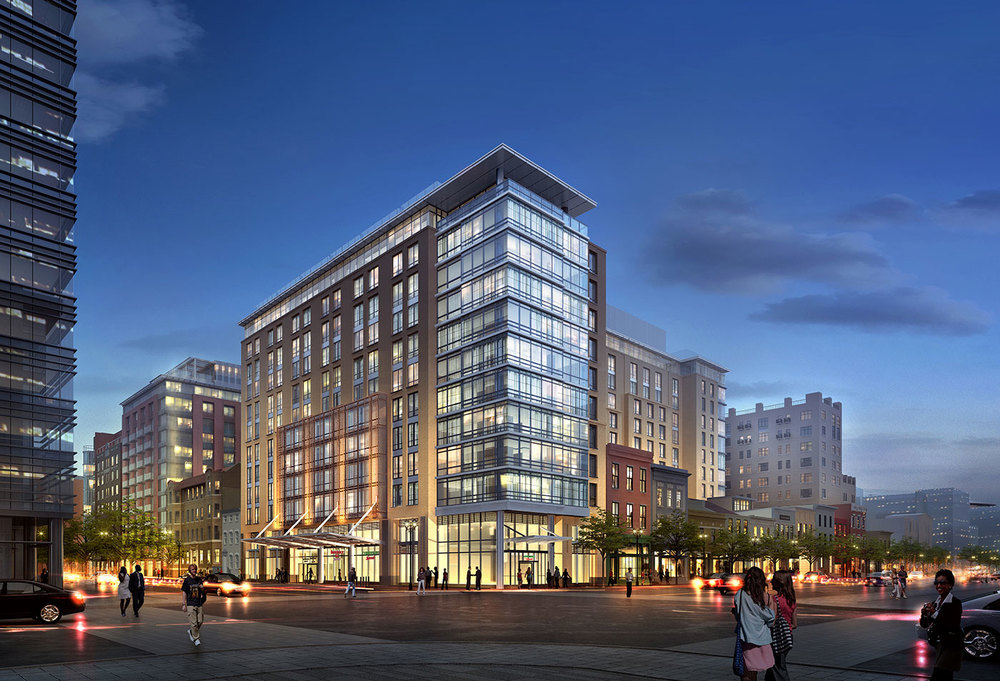Construction Update:
Columbia Place • 9th and L Street, NW • multi-building development
Capstone Development and Quadrangle Development are nearing completion of Columbia Place, their large multi-structure development at 9th and L Street, NW, in the Shaw neighborhood of Washington, DC. The project, which is adjacent to the Convention Center, consists of a 230-unit residential building and two hotels—a 310-room Courtyard by Marriott and a 190-room Residence Inn by Marriott. Also part of the project is the renovation of an historic apartment building on L Street, The Lurgan (built 1913), as well as several row houses on 9th Street, NW.
Construction of the new structures topped out earlier this year, and now are almost completely clad with the installation of windows currently underway. The project, which will feature two levels of underground parking, is expected to complete in August 2018.
Columbia Place
 Courtesy Capstone Development/Quadrangle Development
Courtesy Capstone Development/Quadrangle Development via the Capstone Development
website.
The perspective looking north with 9th Street, NW, on the right, and L Street, NW, on the left.
Columbia Place/2
 Courtesy Capstone Development/Quadrangle Development
Courtesy Capstone Development/Quadrangle Development via the Capstone Development
website
The project's L Street, NW, presentation; looking slightly northeast. The smaller 5-story building between the larger structures is The Lurgan, the historic residential building mentioned above.
The Lurgan was designed by noted Washington, DC architect Appleton P. Clark Jr. Learn more about Appleton Clark
here.
There are two construction cams for Columbia Place. Check them out at the Oxblue/EB5 Capital Dashboard
here.



