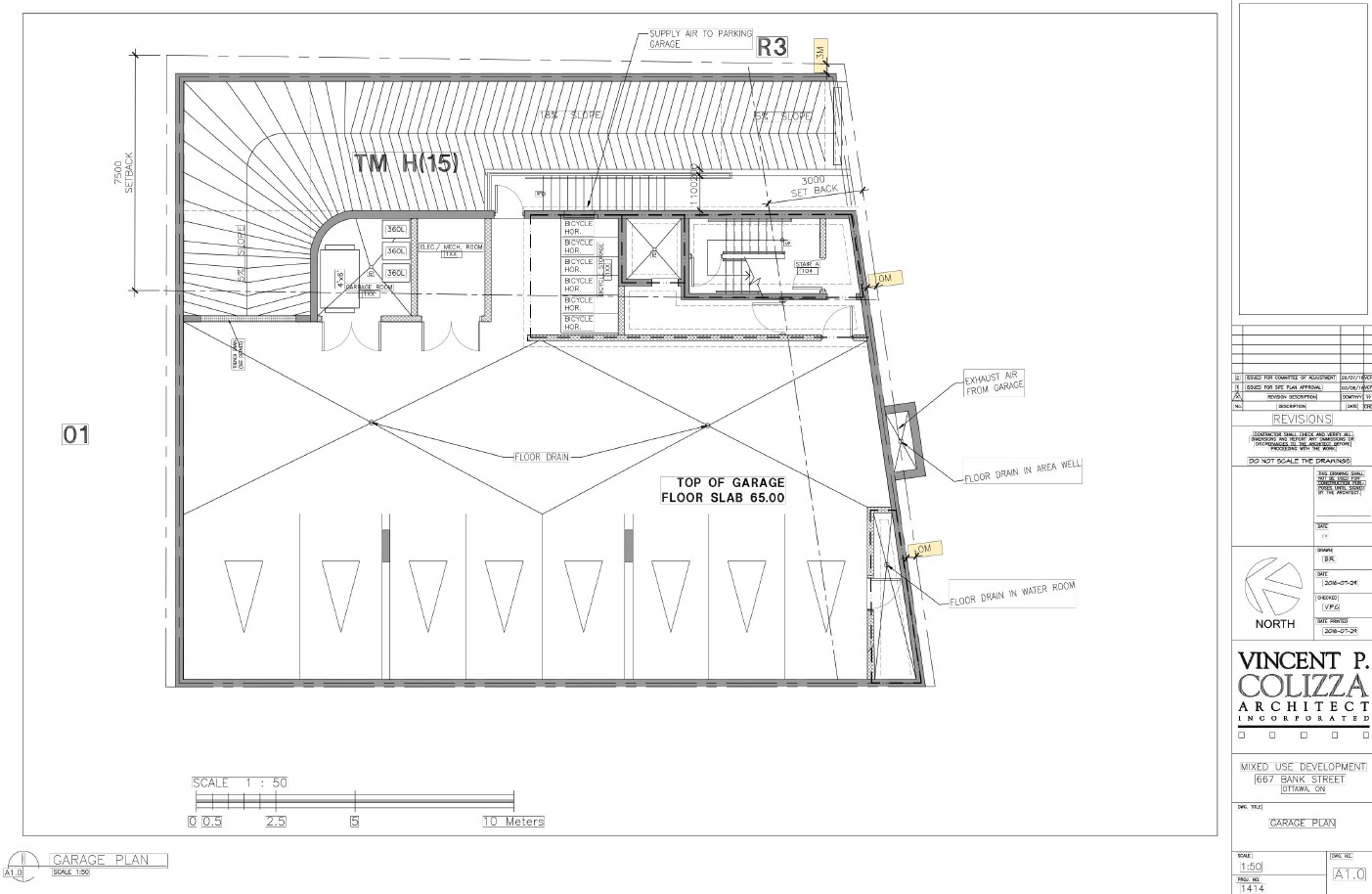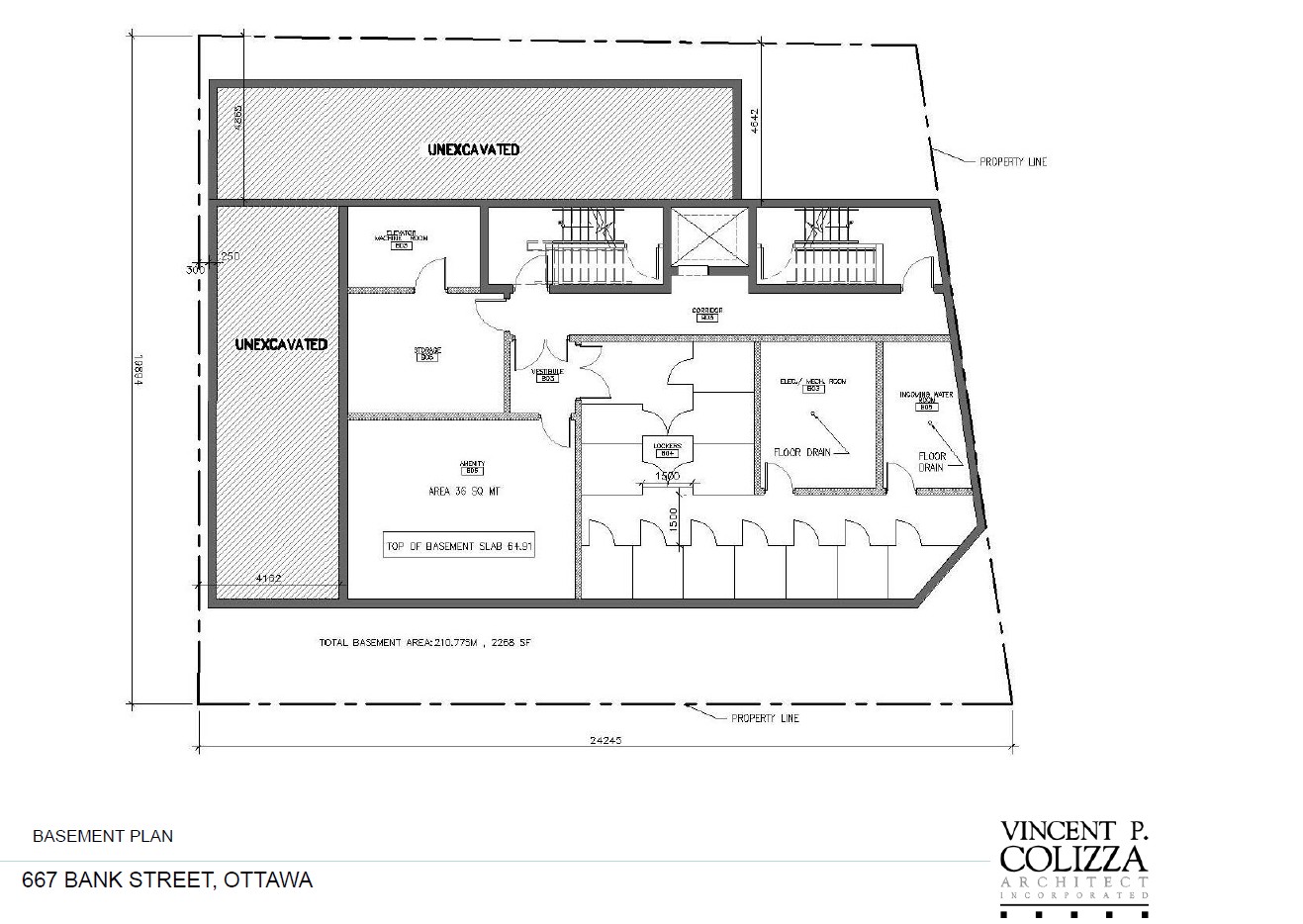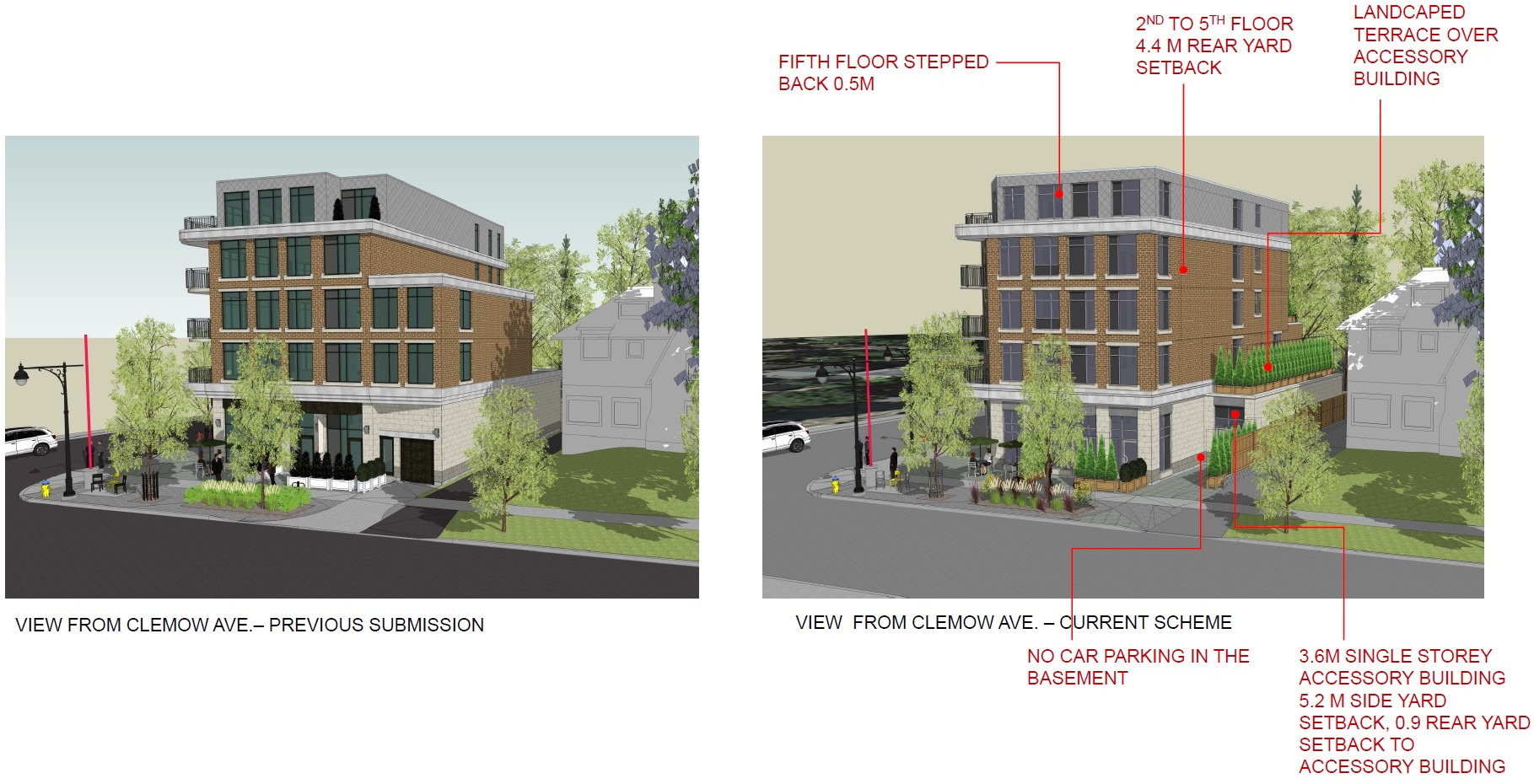Quote:
Originally Posted by cpa4s

no parking provided??
|
It does seem that way.
As of
September 2016, this was the parking situation:
"Access to the below grade parking garage is located to the rear of the property along Clemow Avenue and adjacent to the driveway serving 29 Clemow Avenue. The garage entrance was so located to maintain a continuous street frontage along Bank Street and Clemow Avenue... Vehicular access is controlled through the selective placement of a ramp to the below grade garage which houses 8 parking stalls, waste room, bicycle storage and mechanical and electrical rooms.

And as of
October 2017, it has changed to this:
"An enclosed bicycle parking and garbage room is located towards the rear of the property in an accessory building."

Here are all the
changes between then and now:




