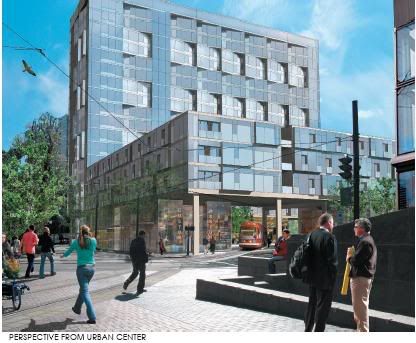Looks like the Oregon Sustainability Institute will be sited on the Jasmine Tree block. And it may be funded in the near future. Great news. I hope they keep the streetcar running under the building as previously planned. (*)
Divulged by Sam in his inaugural speech today:
"Adams also announced that Gov. Ted Kulongoski had proposed $80 million in bonds to create the Oregon Sustainability Institute near Portland State University. The new center will be in a block between Southwest Fourth and Fifth avenues and Harrison and Montgomery streets, where the Harrison Court Apartments, the Jasmine Tree Restaurant and a PSU surface parking lot are located.
PDC purchased the site occupied by the Jasmine Tree and the parking lot in 2003 for $3.64 million.
Several green-oriented businesses and nonprofit organizations are also interested in moving into the new building that will be constructed there."
http://www.portlandtribune.com/news/...19589848267600
(*)




