 Posted Feb 10, 2015, 10:59 AM
Posted Feb 10, 2015, 10:59 AM
|
|
Registered User
|
|
Join Date: Sep 2013
Posts: 902
|
|
The square block bounded by market, chestnut, 11th and 12th was one of the many properties owned by Stephan Girard and were placed in an estate trust following his death in 1831. Once the richest man in the world, Girard's holdings were assessed at 7 million dollars (worth tens of billions today) In accordance to his will, 2 million dollars were set aside to establish a college in his name. None of the properties were to be sold and revenue from ground leases were to be used to fund the school's operations.
According to my research, the first retail stores were built on the site by the mid 1870's and by 1882, the 22 shops along Market street was taking in $32,812 a year while the 16 on Chestnut were making $56,000. A brand new department store was constructed by the estate in 1886 at 11th and Market that was leased to the Hood, Bonbright and Colonial, a retailer that would be purchased by N. Snellenburg and Co. in 1889.
11th and Market ca 1910:
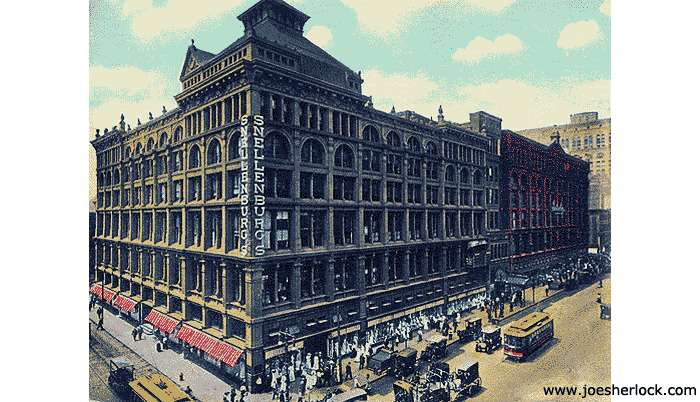 source
Founded at 3rd and South Streets in 1869, the store would later move to 5th and south to a building that still stands today in a severely contracted form. With it's new location on Market Street the "thrifty store for thrifty people" formed one of the western anchors of Market Street east of City hall, and soon expansions were underway to fill the rest of the block to 12th Street, with a fifteen year initial lease signed on January 1, 1898.
Meanwhile, a 14 story office building was constructed on the western side of the block facing 12th Street. Designed by Girard College alumni James H Windrim this building was considered one of the first "skyscrapers" in Philadelphia upon it's opening on December 18, 1897. In addition to offices for rent, this structure also contained the headquarters of the Girard estate board for about a decade.
source
Founded at 3rd and South Streets in 1869, the store would later move to 5th and south to a building that still stands today in a severely contracted form. With it's new location on Market Street the "thrifty store for thrifty people" formed one of the western anchors of Market Street east of City hall, and soon expansions were underway to fill the rest of the block to 12th Street, with a fifteen year initial lease signed on January 1, 1898.
Meanwhile, a 14 story office building was constructed on the western side of the block facing 12th Street. Designed by Girard College alumni James H Windrim this building was considered one of the first "skyscrapers" in Philadelphia upon it's opening on December 18, 1897. In addition to offices for rent, this structure also contained the headquarters of the Girard estate board for about a decade.
From 12th st ca 1898
 source
Entrance March of 1970:
source
Entrance March of 1970:
 source
source
1916 saw the completion of the 8 story Snellenburg's Men's Store Annex that was leased to the company initially for 20 years. In 1939, a new structure was built taking up the entire Chestnut Street frontage. Besides containing a parking garage and new entrance for Snellenburg's, this building also housed several other retail outlets and office space.
Chestnut Street looking east from 12th, November 1959:
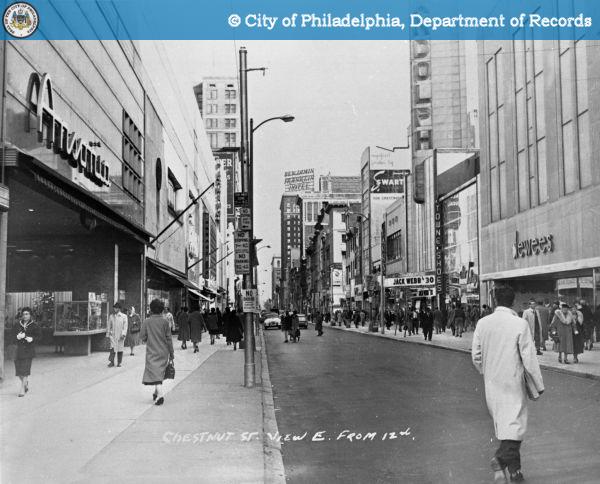 source
12th Street looking north to Market, November 1959:
source
12th Street looking north to Market, November 1959:
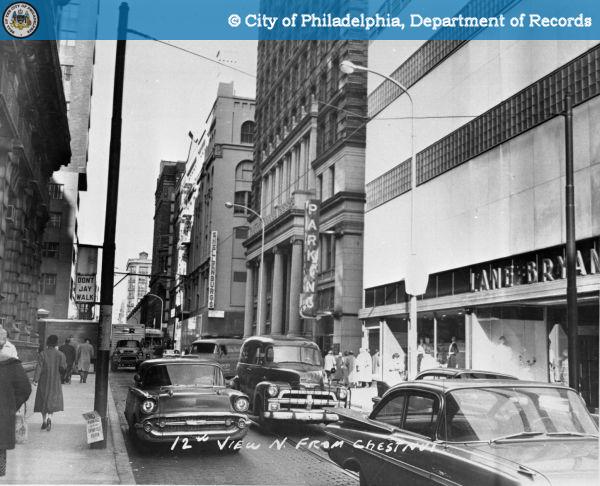 source
Butter sale June of 1946:
source
Butter sale June of 1946:
 source
source
Quote:
|
"Here's a part of the crowd of 6000 who jammed the Snellenburg Store, 1125 Chestnut Street, yesterday when 4000 pounds of butter went on sale."
|
 source
source
Quote:
|
"A Mechanical man Inspects a Mechanical Utility." Entertainment at a festival presented by local Ford dealers at Snellenburg's. A Ford V-8 sedan was given every day by Snellenburg's to a customer who best answered in 50 words or less the question, "Why is the Ford V-8 the most economical car to operate?"
|
 source
Alleyway Action, 1937:
source
Alleyway Action, 1937:
 source
source
Snellenburg's opened a branch store in South Philadelphia, along with locations in Willow Grove and Broomall. However the company was starting to lose ground to it's competition by the early 60's.
Proposed reconstruction, 1955:
 source
source
On February 1963, the day after Valentines, an announcement was made at 2pm ordering customers to leave at once. All employees were then informed that the store was closing for good. Unable to adapt to the changing retail landscape of the Philadelphia area Snellenburg's had thrown in the towel, selling its suburban locations to Lit brothers.
Community College of Philadelphia opened it's first location in the former Men's store. Later the building was used for the Philadelphia Family Court, Domestic division. This was where one would go for custody hearings, Child support, order of protections etc. All these facilities moved to the new Family Court building in late 2014.
As for the main store....
 source
This 1965 rendering was the first inkling of a proposal to shrink the store to two stories and "redevelop" it as a commercial structure (I'm just amazed they actually took the time to produce a rendering of something like that). In the end this contraction was done, only with a more "interesting" roofline....
In the mid 2000's a developer acquired the lease on the land from the Girard Estate Trust, which still owns the block to this day. Two towers of "Liberty Place proportions" were proposed before the global recession put the kibosh on the scheme. The leasing rights were them sold to another developer that is planning the East Market development.
source
This 1965 rendering was the first inkling of a proposal to shrink the store to two stories and "redevelop" it as a commercial structure (I'm just amazed they actually took the time to produce a rendering of something like that). In the end this contraction was done, only with a more "interesting" roofline....
In the mid 2000's a developer acquired the lease on the land from the Girard Estate Trust, which still owns the block to this day. Two towers of "Liberty Place proportions" were proposed before the global recession put the kibosh on the scheme. The leasing rights were them sold to another developer that is planning the East Market development.
Old Snellenburgs's store cut down in size:
 7297 7297 by tehshadowbat, on Flickr
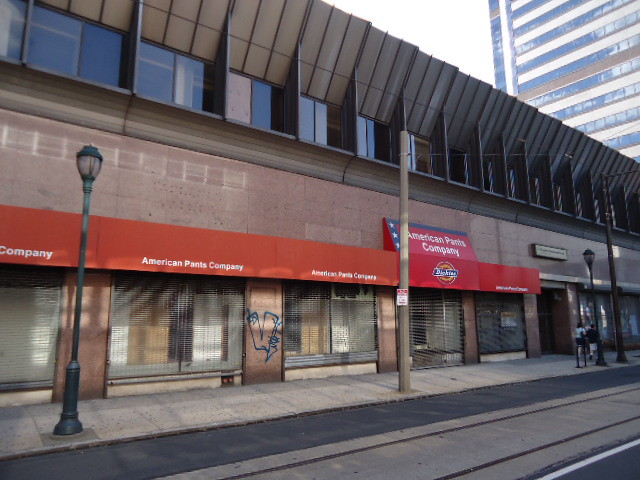 281 281 by tehshadowbat, on Flickr
Looking down 11th Street with the Snellenburgs Men's store and garage:
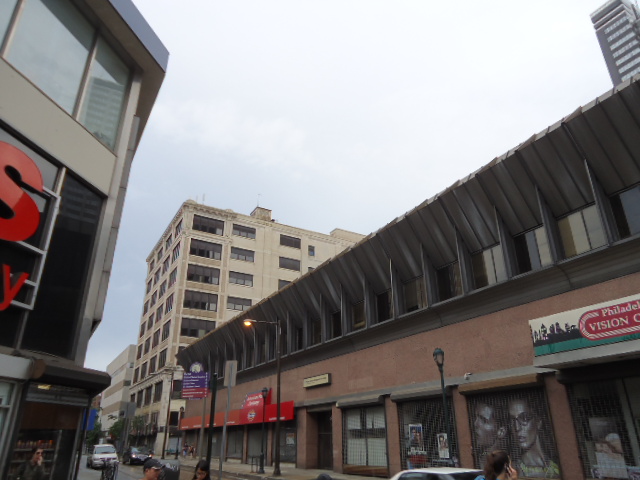 7299 7299 by tehshadowbat, on Flickr
 7302 7302 by tehshadowbat, on Flickr
 024 024 by tehshadowbat, on Flickr
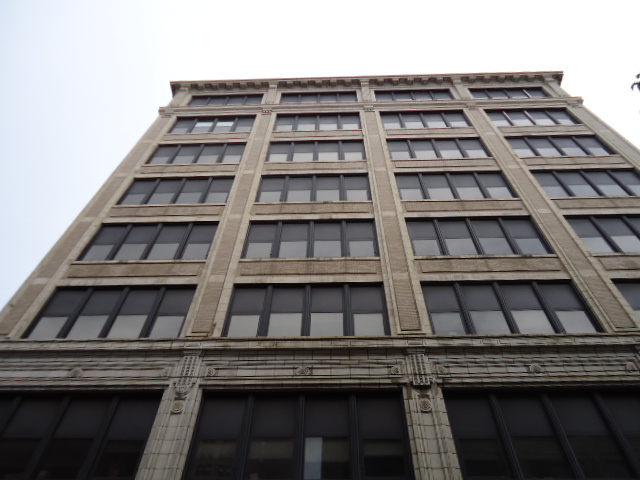 7303 7303 by tehshadowbat, on Flickr
Sadly this elaborate front facade will be destroyed with the excuse being it is "deteriorated beyond repair". The proposed facade is decent on it's own but still, I'm gonna miss this....

|



