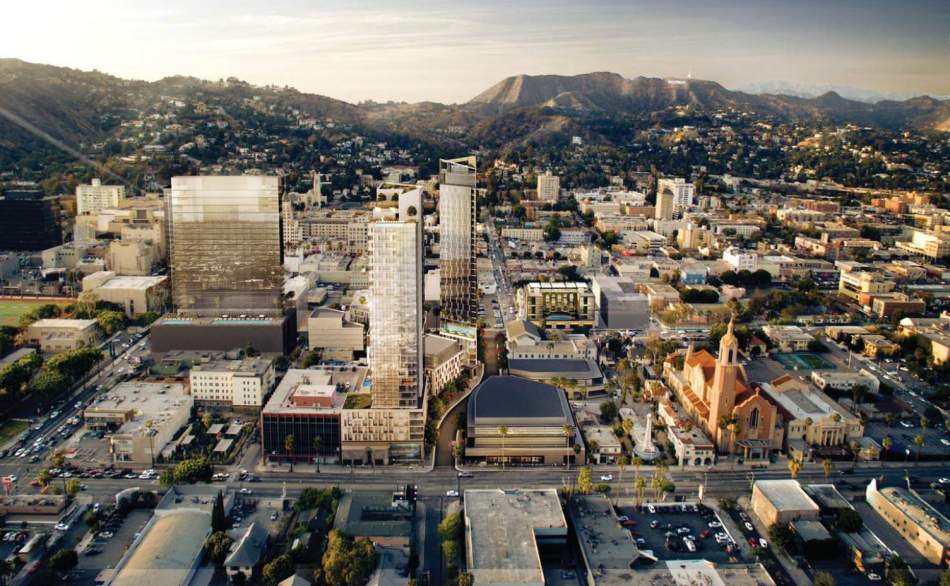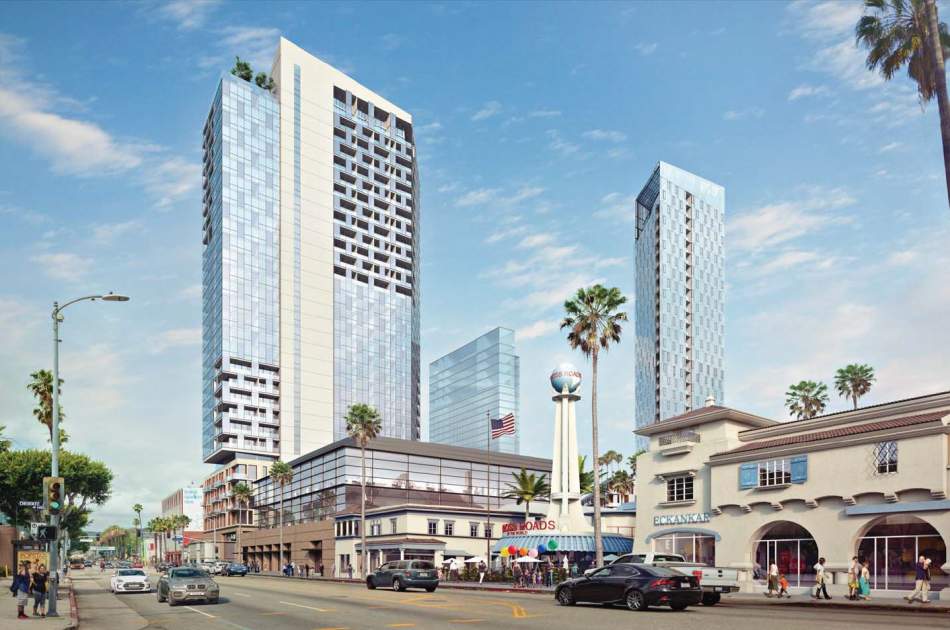 Posted Sep 18, 2016, 12:05 AM
Posted Sep 18, 2016, 12:05 AM
|
|
Registered User
|
|
Join Date: Sep 2005
Posts: 3,132
|
|
Quote:


New Details and an Updated Look for Crossroads Hollywood
A proposed high-rise hotel and condominium complex in Hollywood could be one of the first beneficiaries of a new California law intended to speed the construction of large developments.
Crossroads Hollywood, a $1-billion proposal from Harridge Development Group, has been submitted to the Governor's Office of Planning and Research as a potential "Environmental Leadership Development Project." This designation, limited to proposals budgeted at $100 million or more, requires the project to pay prevailing wages to construction workers and meet targets for renewable energy use and carbon emissions. In exchange, any lawsuits brought against the development under the California Environmental Quality Act would be be fast-tracked for resolution within nine months.
The project, designed by a team lead by Rios Clementi Hale Studios and Skidmore, Owings & Merrill (SOM), is described as a "transit-oriented pedestrian-enhancing development," which incorporates the historic Crossroads of the World complex on Sunset Boulevard. Plans call for the demolition of several buildings on properties surrounding the former shipping center, followed by the construction of multiple high-rise and low-rise structures featuring 1.4 million square feet of condominiums, hotel rooms, shops and restaurants.
A full buildout of the eight-acre site would yield 950 residential units, a 308-room hotel, 95,000 square feet of office space and 185,000 square feet of shops and restaurants. A planned pedestrian paseo would link the nine mixed-use buildings, including a trio of high-rise towers.
|
http://urbanize.la/post/new-details-...oads-hollywood

|



