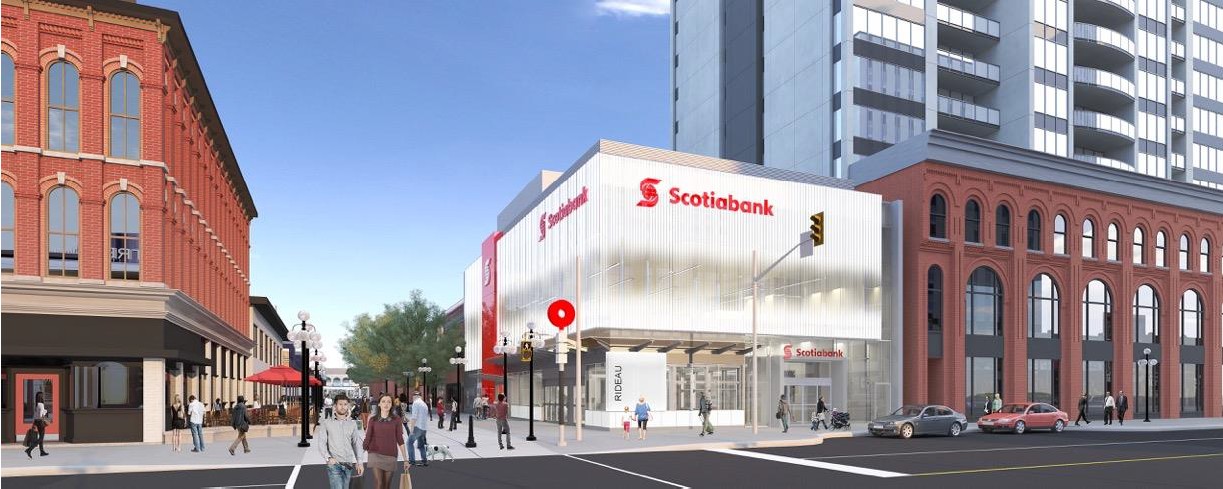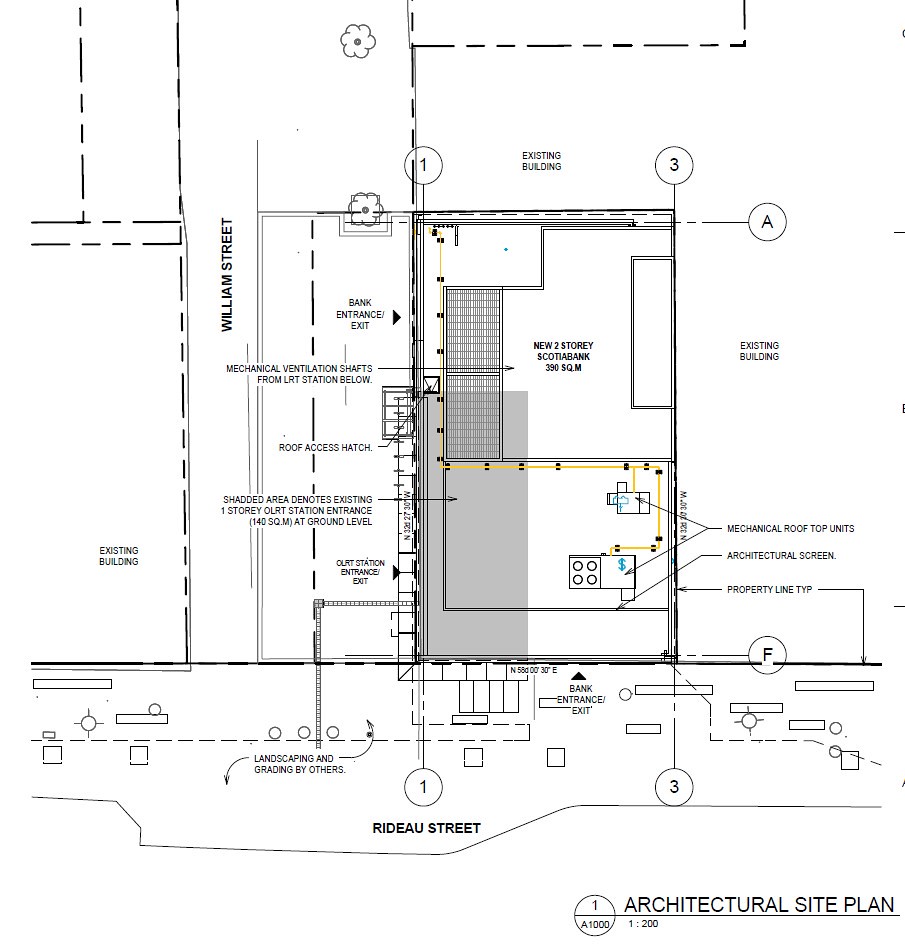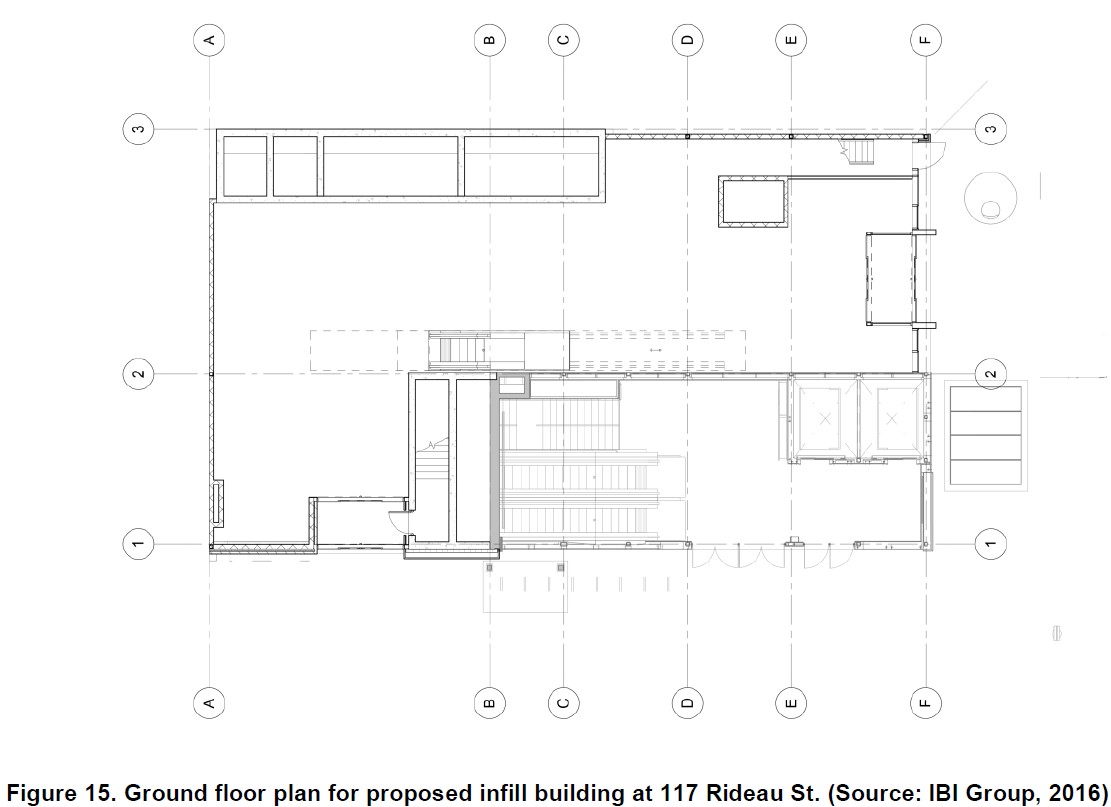The two-storey, 1020-square-metre building proposed for this site will combine a transit station and a Scotiabank branch facility. The transit station utilizes an approximately 145-square-metre corner location on the main, street level and provides access to the vertical connections to the below-grade transit running way with, two elevators, escalators and stairs (Figure 15). The Scotiabank portion occupies the remaining 363-square-metre ground floor area, with an entrance on William Street and Rideau and the entire 513-square-metre second floor (Figure 16).
Design Objectives
The new bank facility will commence construction in April 2017. It is important however to establish the principles by which the design will be developed in the future to ensure that the Station Headhouse design will be compatible with BNS’s corporate objectives of brand identification, accessibility, transparency, and to part of, and respectful of the community in which it is located. The design principles which will guide the design of the BNS and which are to be used to finalize the design of the Station Headhouse are as follows:
- The Station Headhouse and the new Bank building are to be viewed as a single unified composition.
- The Station Headhouse is to be as transparent as possible to permit views through and from the Station Headhouse into the Bank premises.
- The elevation of the ground floor to the Station is to be set such that barrier free access into the Bank premises can be accommodated from William Street, Rideau Street and the station itself.
- The design of the ground floor slab and the station below it will accommodate the escalator, elevator pits, structural loading requirements, and servicing requirements of the BNS (sanitary, water, storm, hydro, gas, voice and data), with the understanding that access to these services will be from the BNS premises.
- The roof slab of the Station Headhouse forms and will be integrated with the second floor of the BNS building.
- The design of the building is respectful of the community context, but reflective of the time in which the facilities are being designed and constructed.
- The design and construction of the Station will ensure that the activities of the station, noise vibration, and air movement do not impact the operation of the BNS, as previously agreed to by both parties.
Development application:
http://app01.ottawa.ca/postingplans/...appId=__0APUBU
Streetview:
https://www.google.ca/maps/@45.42644...7i13312!8i6656
Rendering:
 Plans:
Plans:






