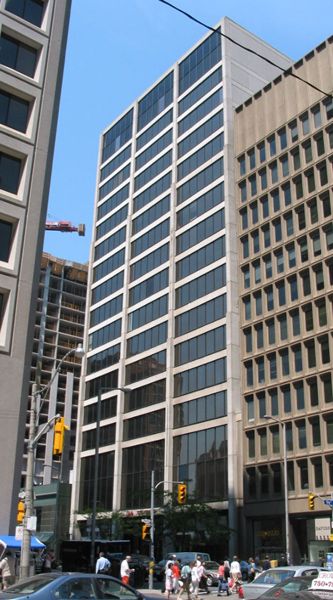A proposal has been submitted for an 68 storey tower (potentially 232 meters give or take - calculations of height provided by
Mongo). This one is down the street from the 83 storey Holt Renfrew tower proposal.
Details:
80 BLOOR ST W
Ward 27 - Tor & E.York District
Rezoning application to develop the site into a
68 storey residential mixed use building for 68 floors (plus mechanical penthouse) and will include 39,810m2 of residential area (85 bachelor units, 300 one-bedrooms, 123 two-bedrooms, and 57 three-bedrooms) and 3,465m2 of retail space. There will be 181 parking spaces provided below grade for residential use.
Preliminary Renders from 2012 courtesy of
ZachBalbino (these renders are no way "official").
Inspiration for the design of the tower were mainly based upon Jean Nouvel's MoMa Tower.


The tower would replace this existing building.




