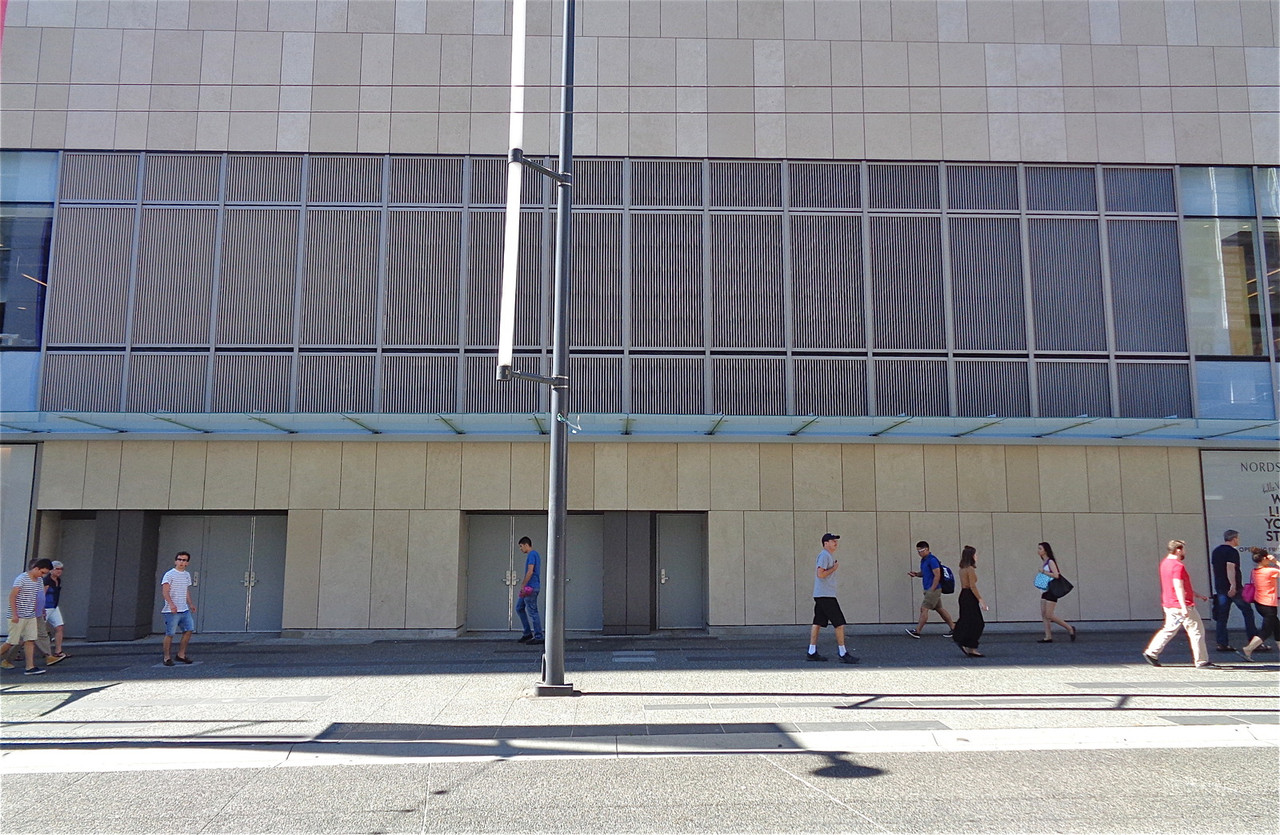I do think it's a bit "lame" to "give up" because it's a difficult environment to design.
The same could be said for many alleyways, which are being improved.
The sign next to the door is probably for the Nordstrom restaurant.
I think there'll be after hours elevator access via that door (at least according to the plans).
Did anyone notice the ONLY element on the renovated Nordstrom building to reference the original design?
It's in this McMinsen pic:
Quote:
Originally Posted by mcminsen

The Granville side is an improvement over the way it was before but there still is this mid-block stretch that is a little lacking.
Aug.18 '15, my pic
 |
It's the chocolate brown (there's actually a name for the colour but I've forgotten it) on the rectangular pillars at the emergency exits.
That's the same colour as the former EATON'S and the TD Tower curtain wall mullions.
and PS - note how they don't match the lighter gray round columns on the west side of the building.
Pic by me today - wrap unwrapping - looks like sheet rock underneath.\




