|
DENVER - Historic Public School Architecture From The City Beautiful Era
In 1893 Americans were introduced to the City Beautiful ideal at the World’s Columbian Exposition. The “White City” built on the shore of Lake Michigan inspired and re-introduced classical European architecture to the American public. Daniel Hudson Burnham, the fair’s master architect, displayed his visionary solution for cities all across America. Burnham used the fin de siecle neoclassicism then in favor at l’Ecole des Beaux-Arts in Paris. Paris, the enduring prototype of the City Beautiful, had been radically redesigned in the 1860s by baron Georges Eugene Haussmann on orders of Napoleon III. Careful attention to landscaping, heights, massing, and style created a cityscape with order and proportion. In Chicago, Burnham worked with Frederick Law Olmsted, Sr., the creator of Central Park in New York, to lay out the canals, plazas, and landscaping of the “White City”. In addition, ten leading American architectural firms helped to make the 1893 Fair the pacesetter of American expositions.
After Chicago, Burnham was commissioned to design Cleveland’s Civic Center in 1903, to redesign San Francisco after the 1906 earthquake and fire, and to work with the commission redesigning Washington, D.C. Burnham also produced master plans for Chicago, and for Manila and Baguio in the Phillipines. Burnham’s assistant, Edward Bennett, received commissions to bring the City Beautiful to Duluth, Portland, Minneapolis, and Denver.
In 1905 Denver’s Mayor Robert Speer commissioned New York engineer and writer Charles Mulford Robinson to design Denver’s Civic Center. Robinson was considered the national champion of the City Beautiful movement and extolled his Denver Plan as second only to Cleveland among American formulas for core city beautification. In the end many of the era’s finest city-builders worked on Denver’s City Beautiful plans - Robinson, George Kessler, Frederick MacMonnies, Frederick Law Olmsted, Jr., and finally Edward Bennett.
The City Beautiful movement became the most important architectural theme of the 1893-1941 period. In Denver this included Civic Center, the Parks and Parkways, Denver Mountain Parks, Denver Public Libraries and finally - its public schools. The approximately forty schools built between 1900 and 1940 shared several City Beautiful ideals. Many of them were given commanding sites, usually on a city park, and oriented toward mountain and axial views, thus combining public buildings and public parks. The Denver school board set high design standards in the 1920s and commissioned the city’s leading architects, giving them artistic freedom to be creative which resulted in some fantastic architecture with monumental facades rich in detail and craftsmanship. As with Denver library designs, no two schools were alike. Consequently, the schools exemplify the rich and varied architecture of the City Beautiful period.
Lake Junior High - 1926 Tudor Revival. Architect Burnham Hoyt. Sits on the hill east of Sloan’s Lake.
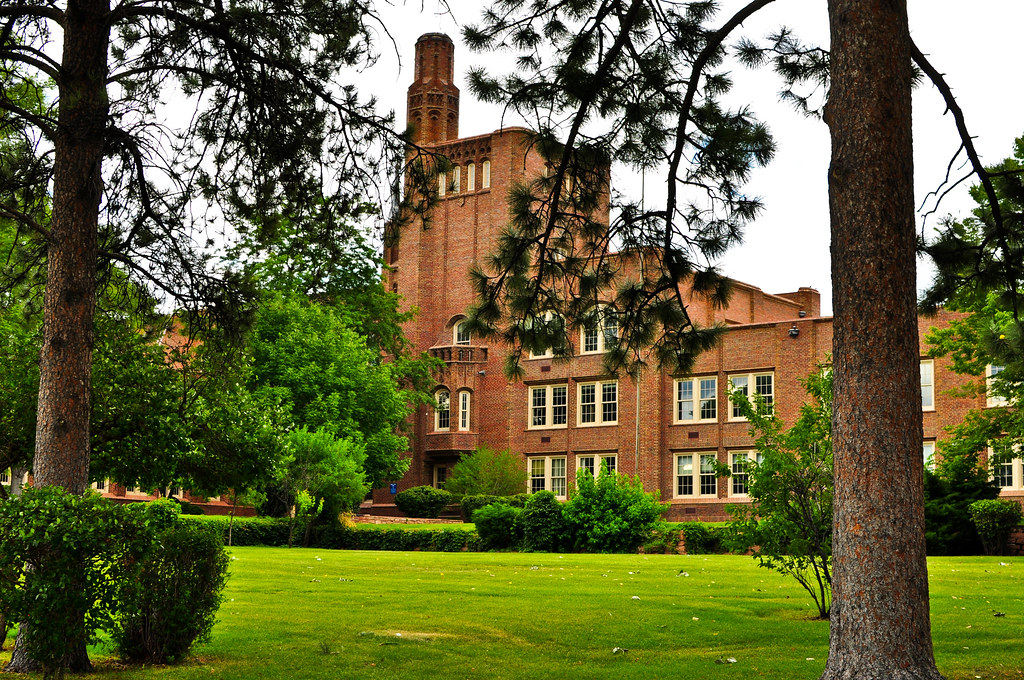 The exterior features elaborate brickwork, soaring Tudor towers, Tudor arches, parapets, and octagonal motifs.
The exterior features elaborate brickwork, soaring Tudor towers, Tudor arches, parapets, and octagonal motifs.

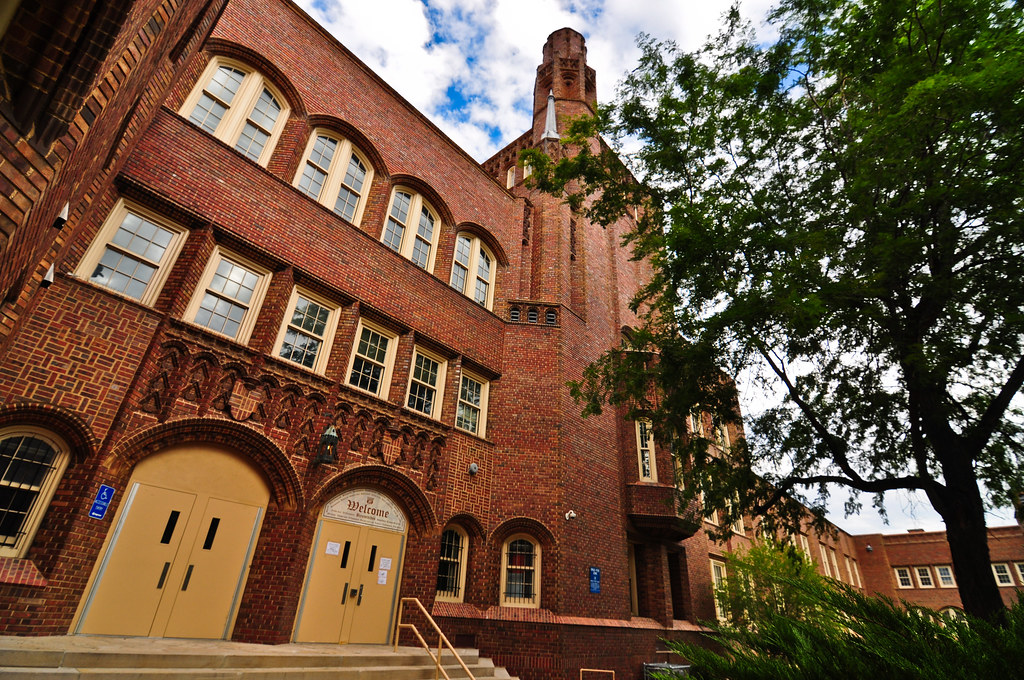
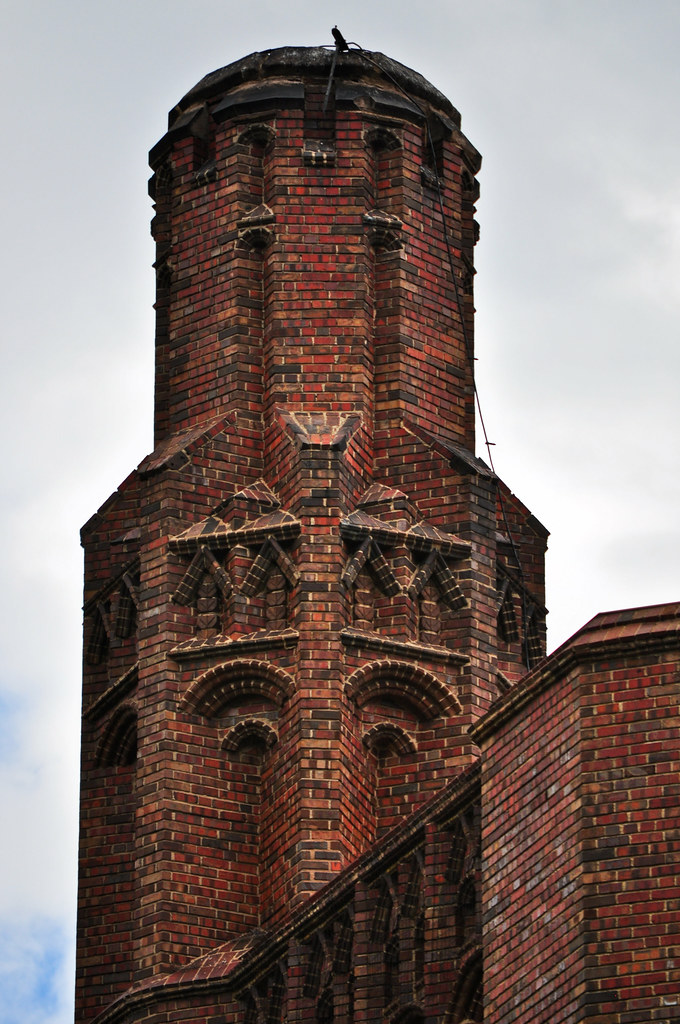
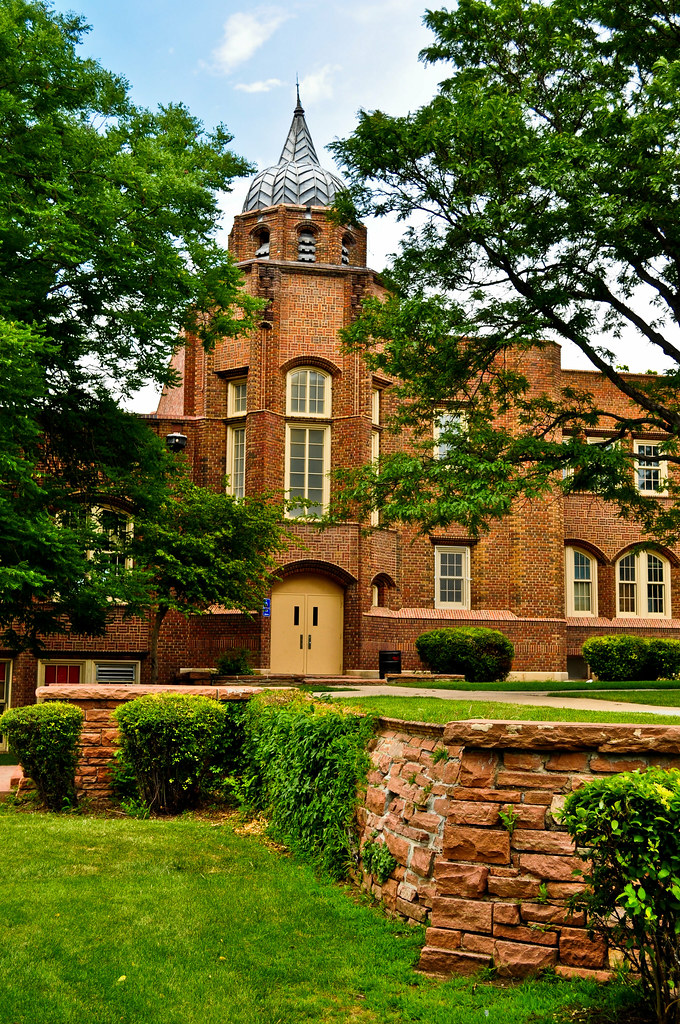
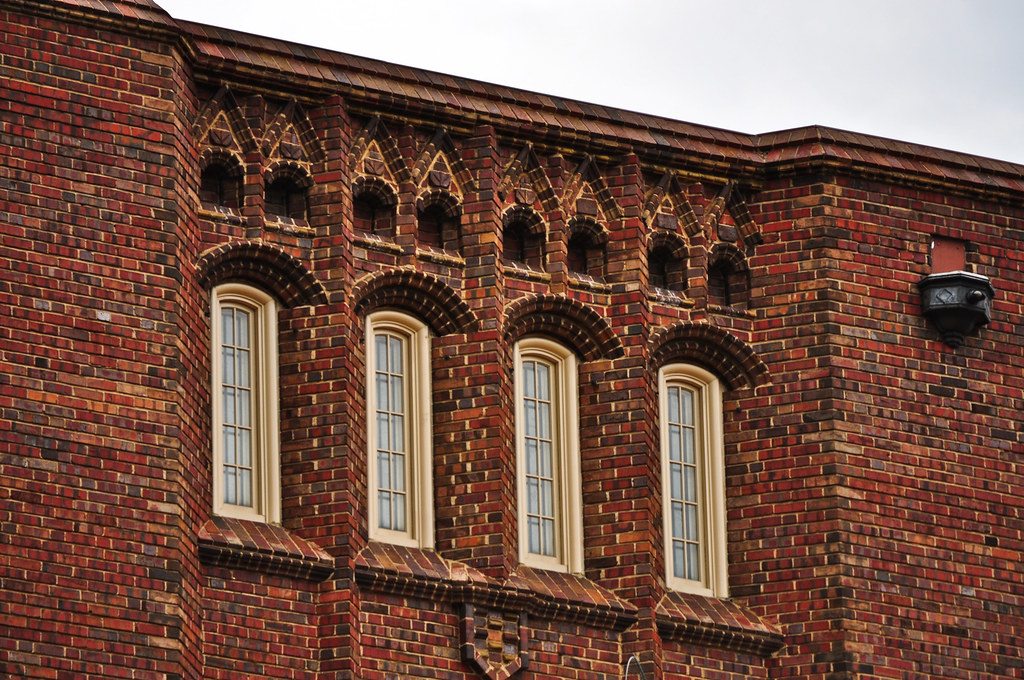 The interior of the school features carved doors and wood paneling, with ornamental light fixtures in the style of the English Tudor architecture. The library boast its original six craned brass light fixtures in the shape of Viking long ships. A mold from an English castle was used to shape the library ceiling, once believed to have been painted with gold leaf. The library has beautiful wood paneling with massive wooden book cases and arches with the school emblem over the library door.
The interior of the school features carved doors and wood paneling, with ornamental light fixtures in the style of the English Tudor architecture. The library boast its original six craned brass light fixtures in the shape of Viking long ships. A mold from an English castle was used to shape the library ceiling, once believed to have been painted with gold leaf. The library has beautiful wood paneling with massive wooden book cases and arches with the school emblem over the library door.
 The school cafeteria has wood trimmed groin-vault ceilings supported by brick Ionic columns. There are brick-trimmed arched windows, with brick kick plates. The auditorium reproduces the architectural style typically found in English council halls dating from Middle Ages. It has an arched passageway down both sides of the room with Ionic columns and molded plaster ceiling. There are polychromatic stenciling beams across the ceiling of the auditorium with ornate ceiling fixtures of metal and glass. The foyer is marble with groin-vault ceilings.
The school cafeteria has wood trimmed groin-vault ceilings supported by brick Ionic columns. There are brick-trimmed arched windows, with brick kick plates. The auditorium reproduces the architectural style typically found in English council halls dating from Middle Ages. It has an arched passageway down both sides of the room with Ionic columns and molded plaster ceiling. There are polychromatic stenciling beams across the ceiling of the auditorium with ornate ceiling fixtures of metal and glass. The foyer is marble with groin-vault ceilings.

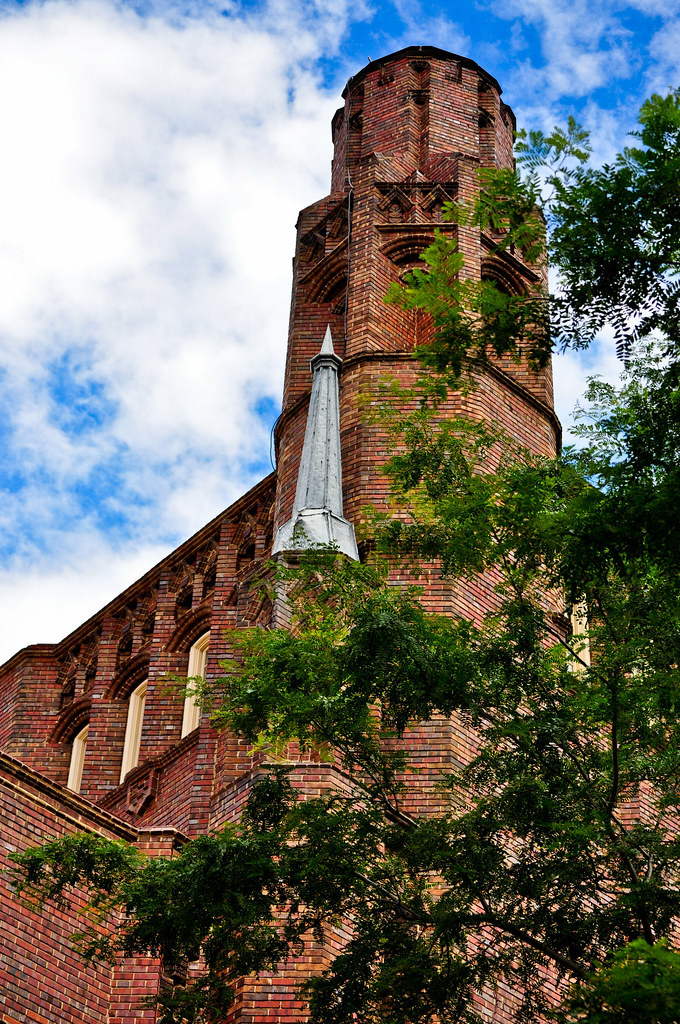
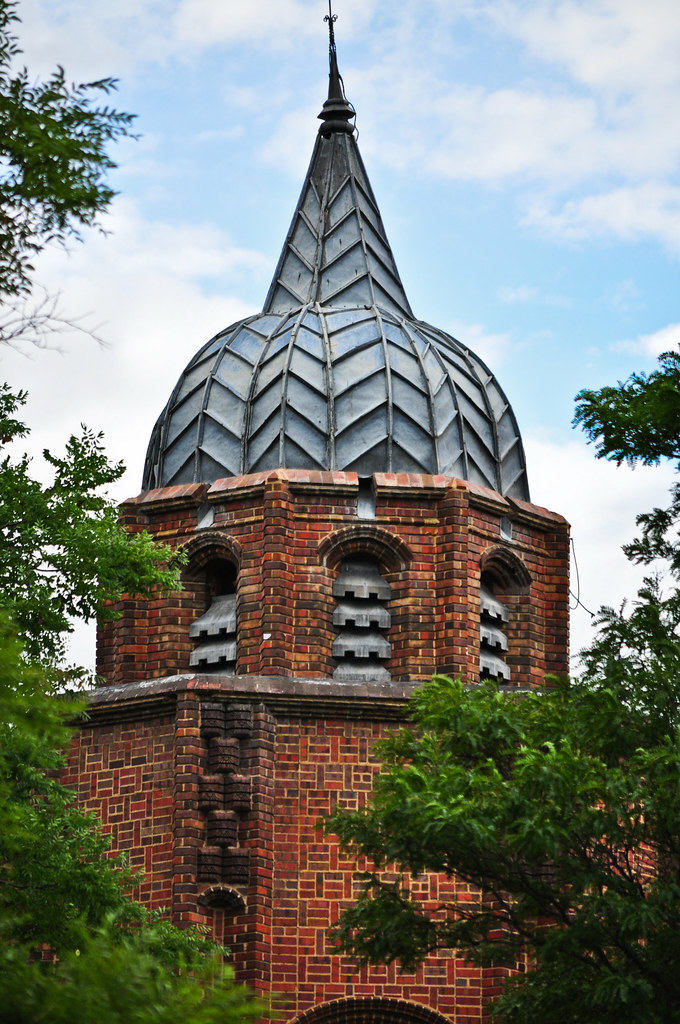
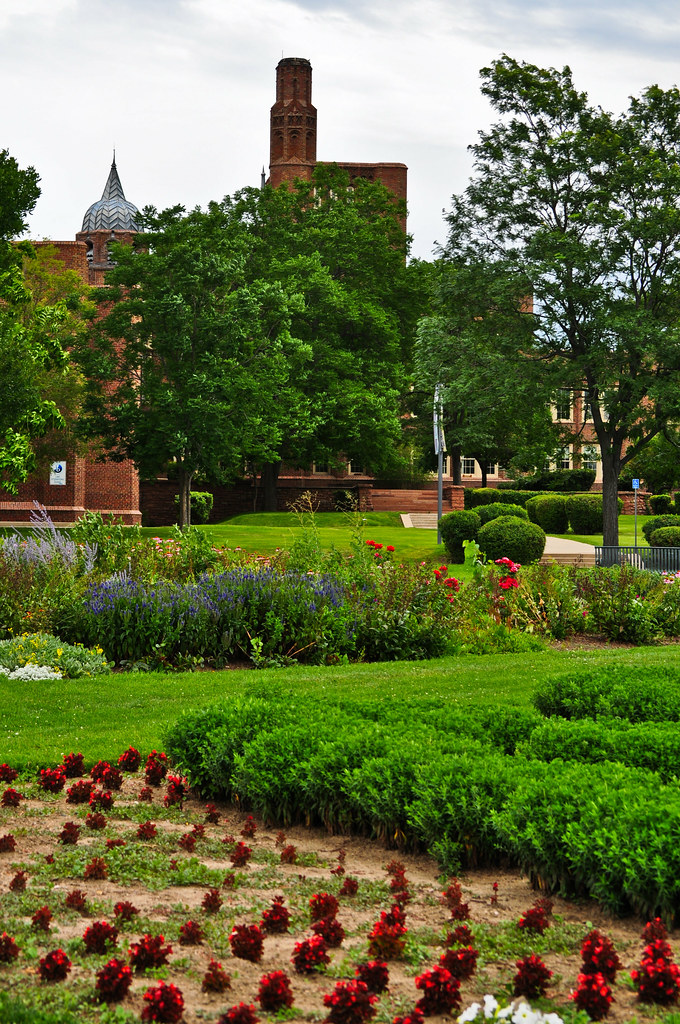
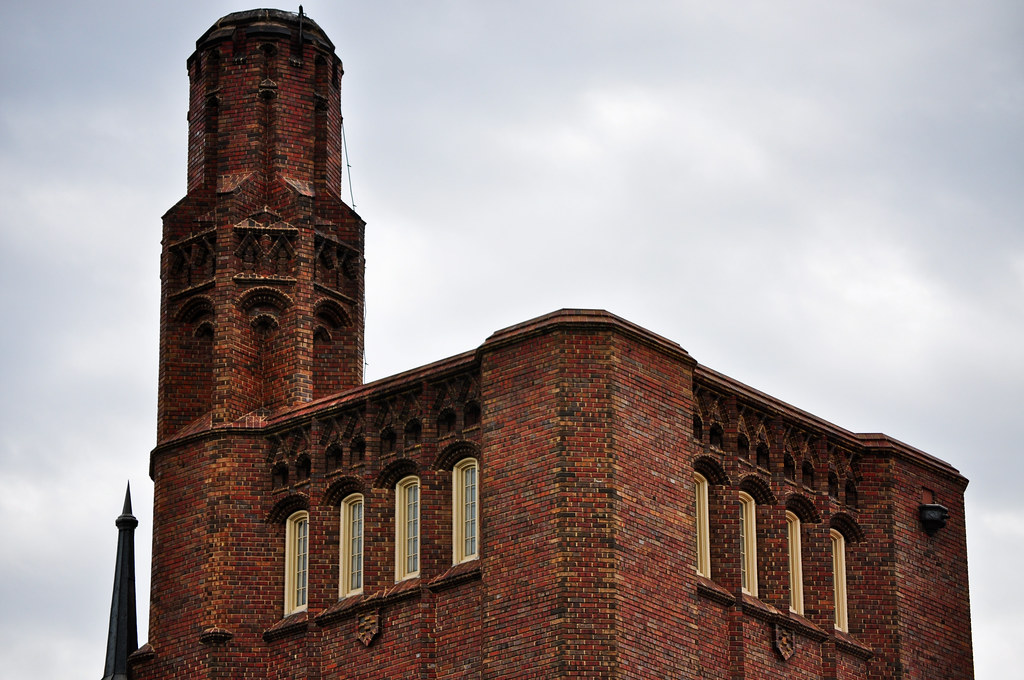 Wm. H. Smiley Junior High School - 1928 Tudor. Architect George H. Williamson.
Wm. H. Smiley Junior High School - 1928 Tudor. Architect George H. Williamson.
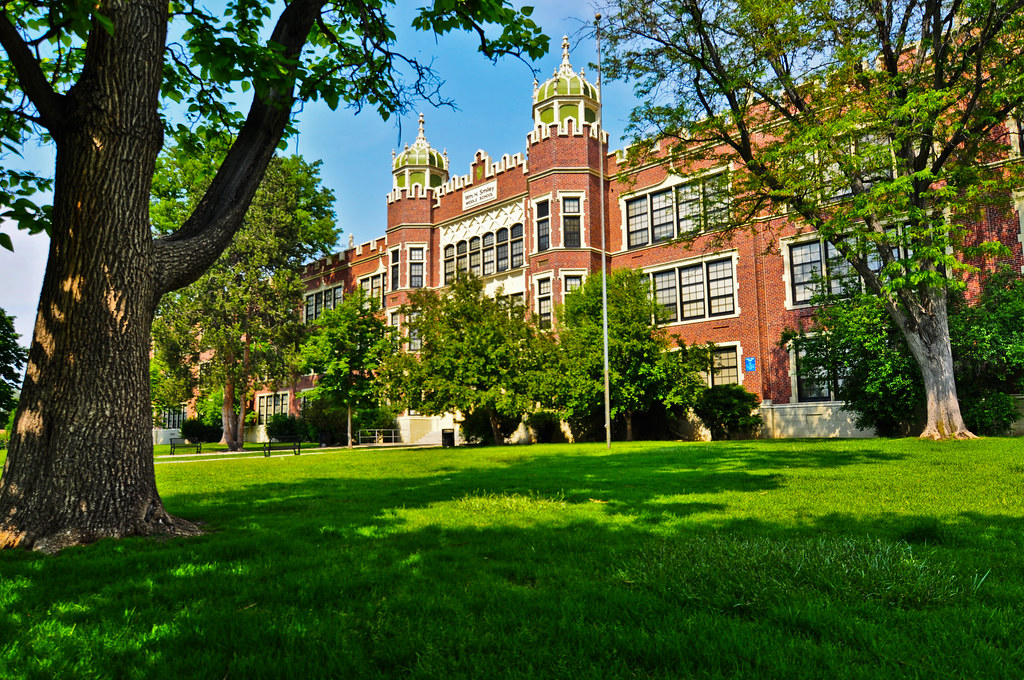
 Smiley shares some of the same Tudor architectural features with the University of Colorado Mackey Auditorium, such as the bricks set in manila and light terracotta and the octagon towers.
Smiley shares some of the same Tudor architectural features with the University of Colorado Mackey Auditorium, such as the bricks set in manila and light terracotta and the octagon towers.
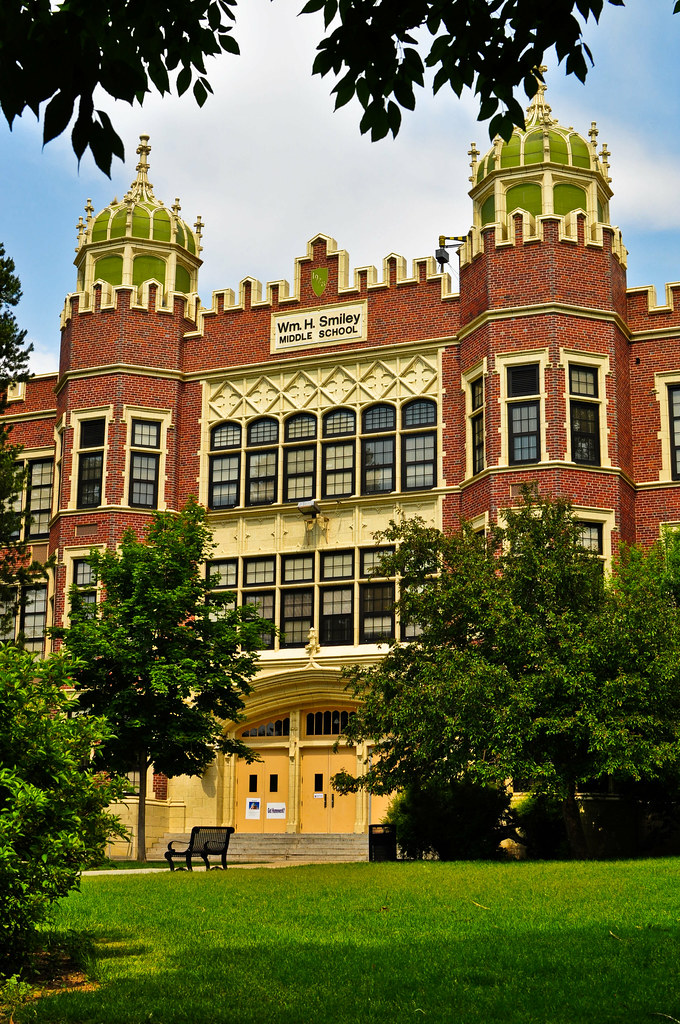 The curved roofs and paneling of the towers are accentuated by green glazed terra cotta. The terra cotta trim is also used to surmount the rampart effect which is used to finish the top of the building.
The curved roofs and paneling of the towers are accentuated by green glazed terra cotta. The terra cotta trim is also used to surmount the rampart effect which is used to finish the top of the building.

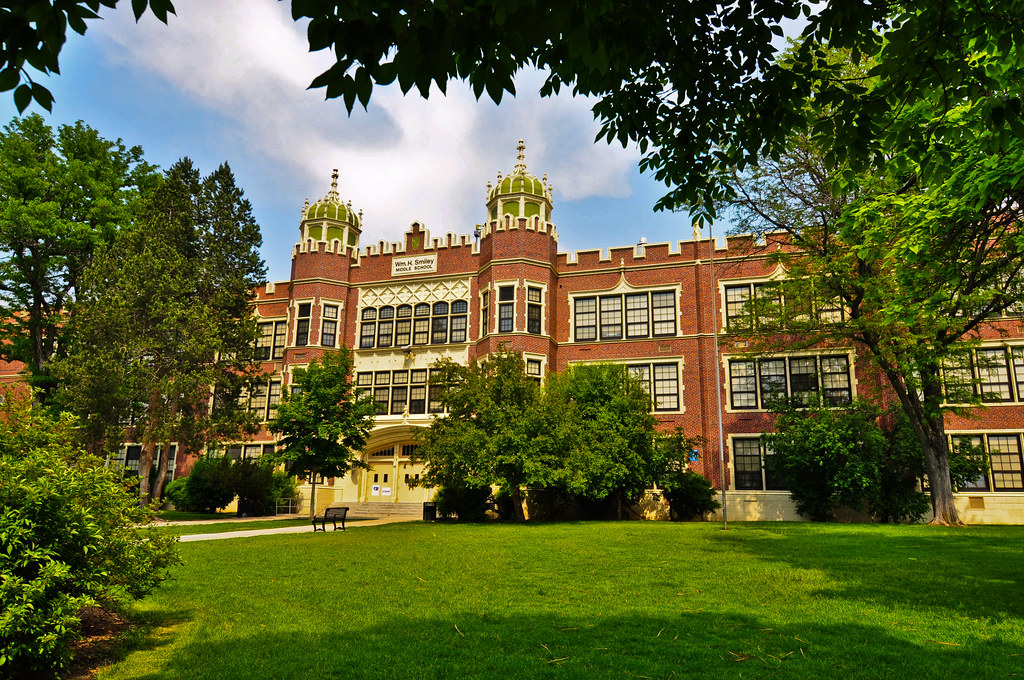 Park Hill Elementary School - 1912 Spanish Colonial Revival.
Park Hill Elementary School - 1912 Spanish Colonial Revival.

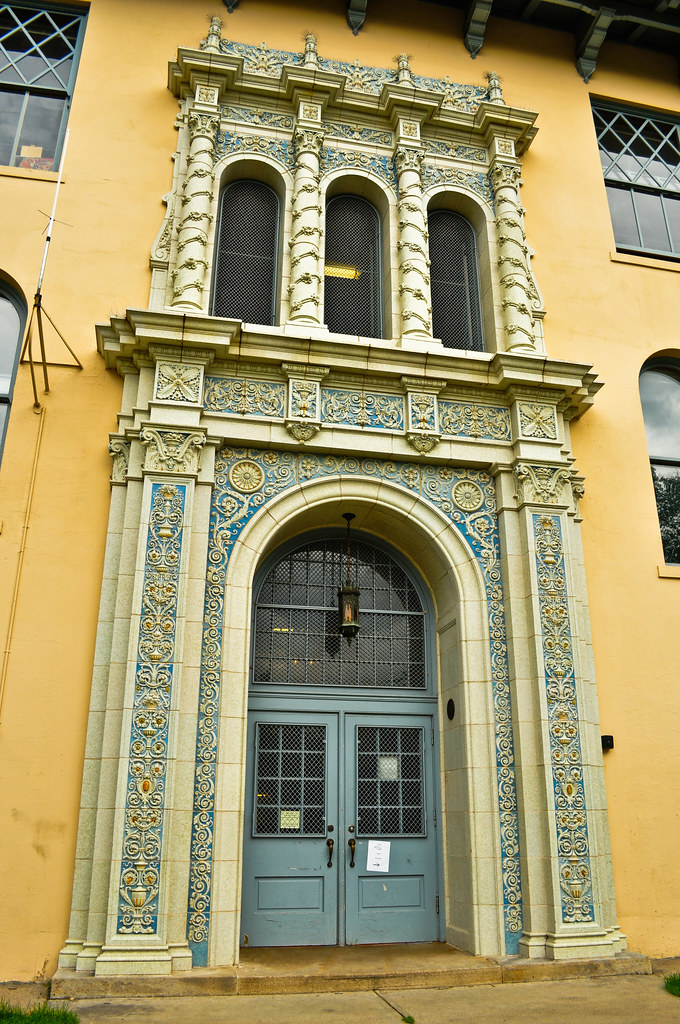
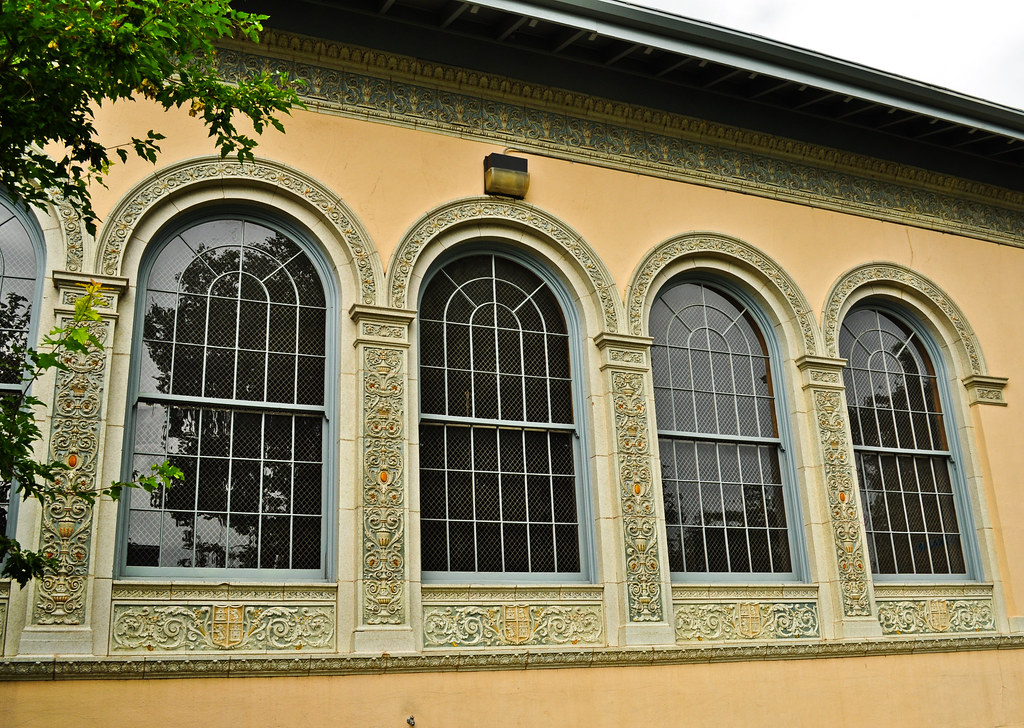


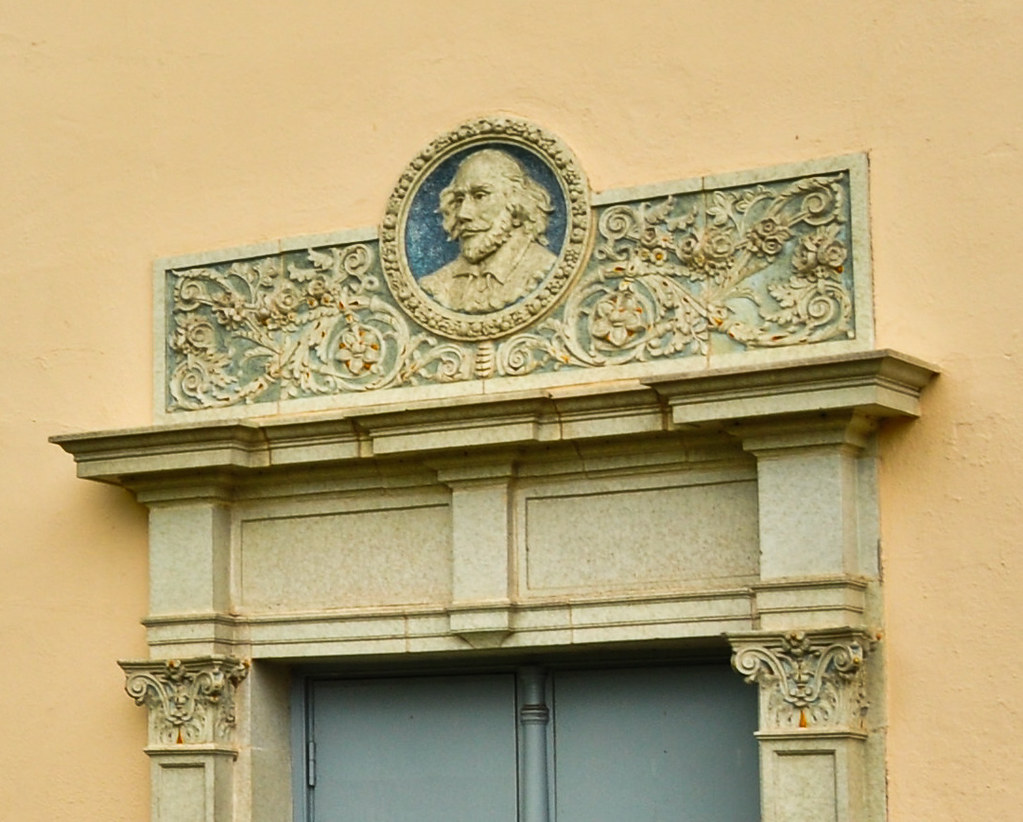

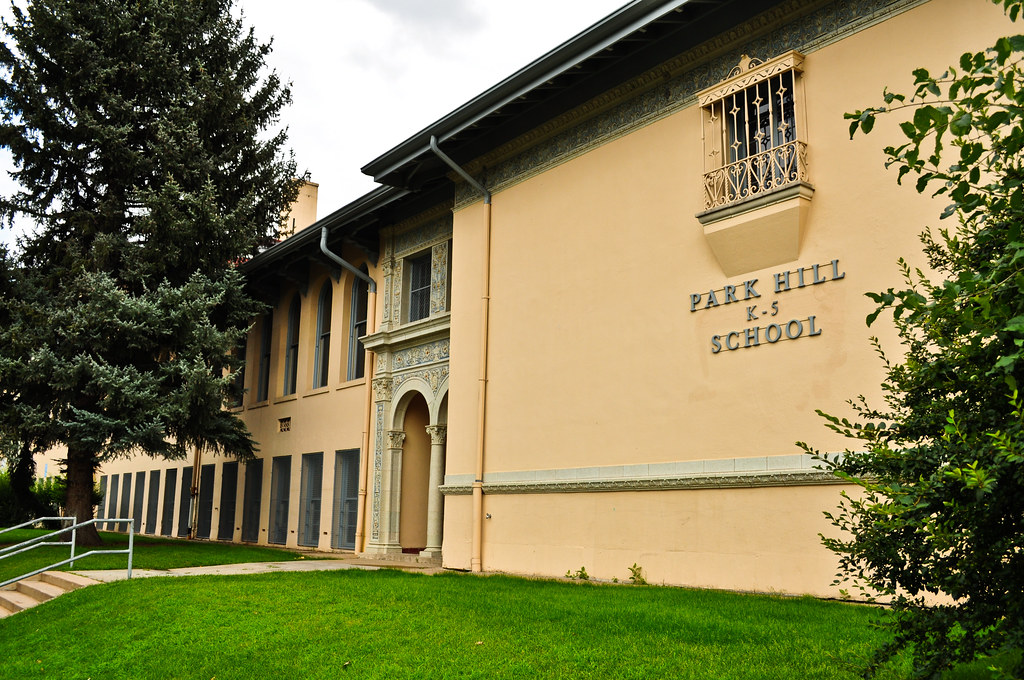 East High School - 1924 English Jacobean . Architect - George H. Williamson.
East High School - 1924 English Jacobean . Architect - George H. Williamson.
 Features a 162-foot-high clock tower modeled after Philadelphia’s Independence Hall and framed by the Sullivan Gateway on the City Park Esplanade.
Features a 162-foot-high clock tower modeled after Philadelphia’s Independence Hall and framed by the Sullivan Gateway on the City Park Esplanade.

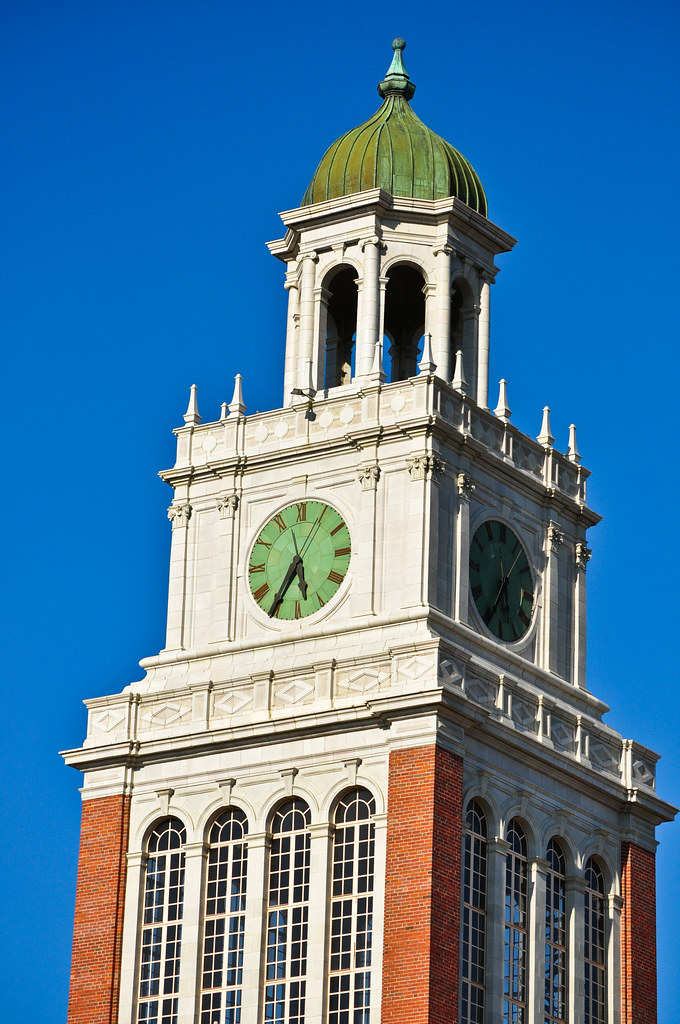 The parkway that fronts the school and terminates at City Park
The parkway that fronts the school and terminates at City Park
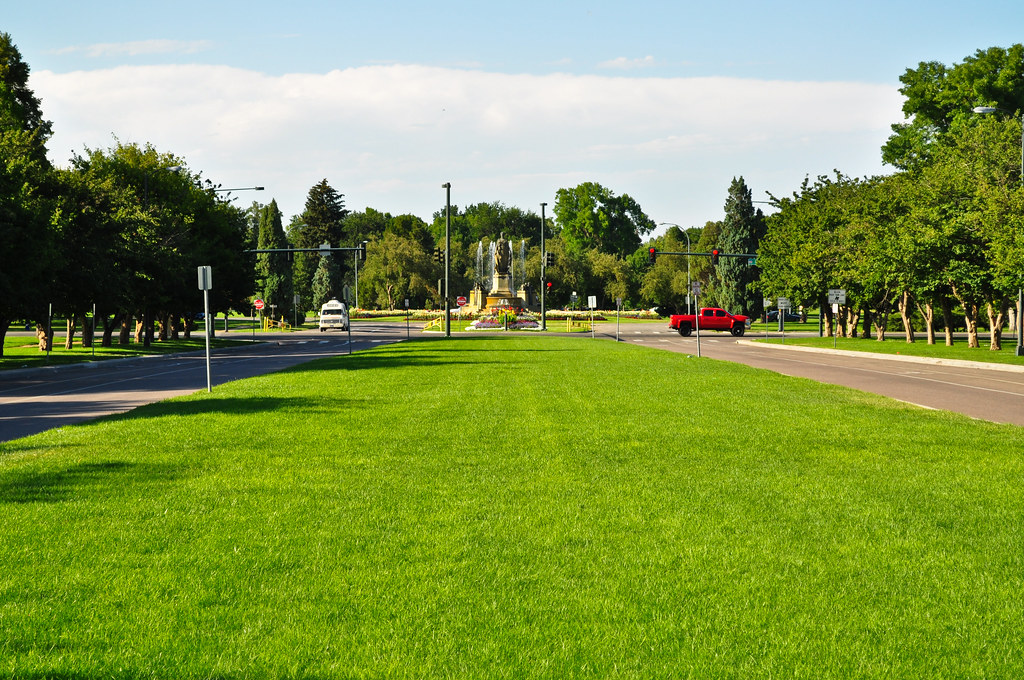
 In the main foyer , which is finished beautifully in gray Ozark marble, stand reproductions of the “Venus de Milo” and “Minerva” and built-in trophy cases of curved plate class. In the apse of the first landing of the grand stairway is a marble duplicate of Michael Angelo’s “David”, executed by Papini, in Florence, Italy. Other works of sculpture are “Apollo Belvedere”, “The Flying Mercury”, Lucca Della Robbia’s “Children Singing”, and a slab from the frieze of the Parthenon.
In the main foyer , which is finished beautifully in gray Ozark marble, stand reproductions of the “Venus de Milo” and “Minerva” and built-in trophy cases of curved plate class. In the apse of the first landing of the grand stairway is a marble duplicate of Michael Angelo’s “David”, executed by Papini, in Florence, Italy. Other works of sculpture are “Apollo Belvedere”, “The Flying Mercury”, Lucca Della Robbia’s “Children Singing”, and a slab from the frieze of the Parthenon.
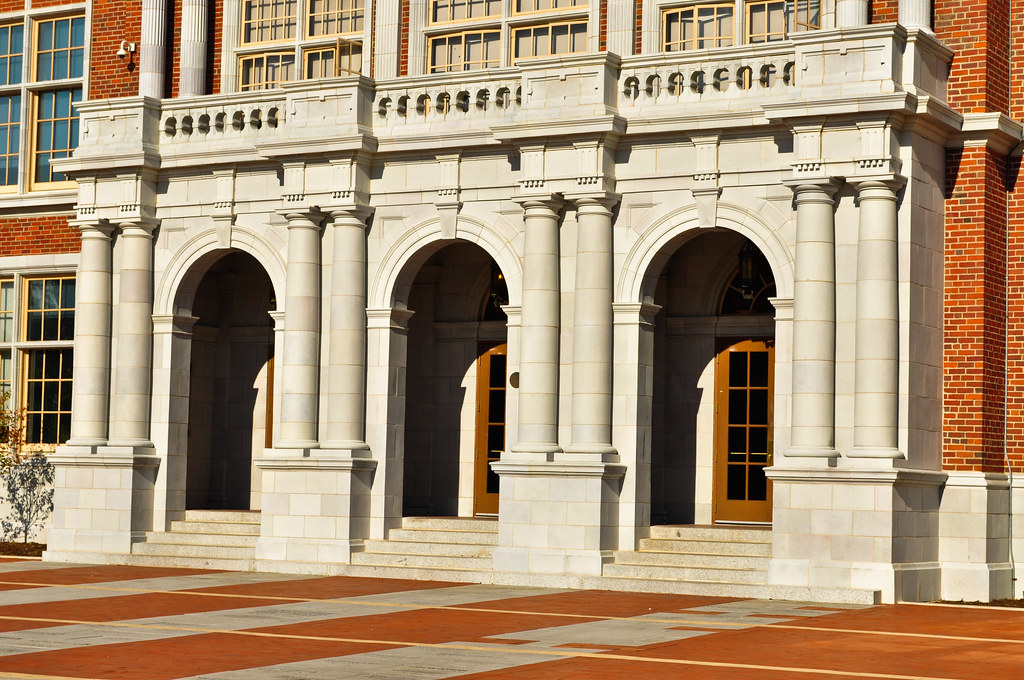
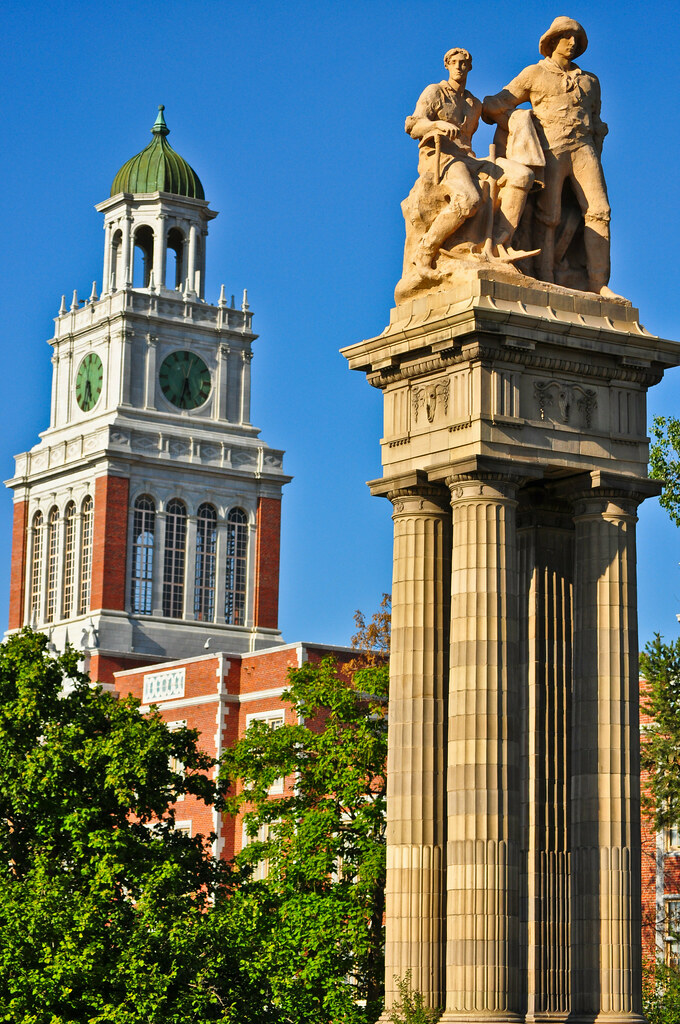


 The esplanade entrance - This guy saw me taking photos and demanded to be included - I promised him he would make the final cut and not end up on the cutting room floor.
The esplanade entrance - This guy saw me taking photos and demanded to be included - I promised him he would make the final cut and not end up on the cutting room floor.
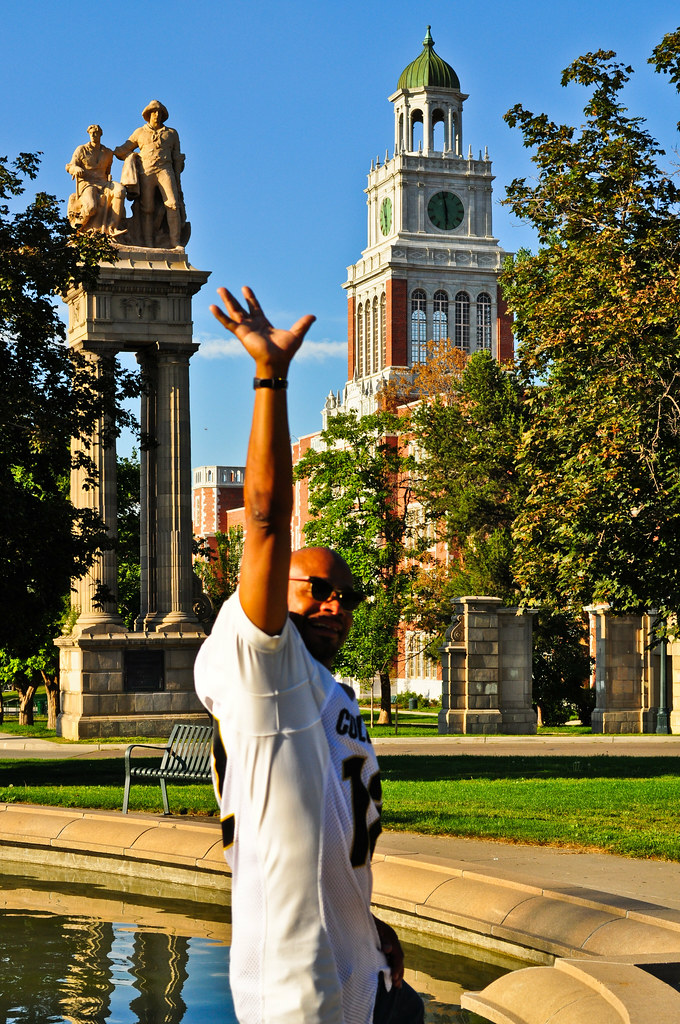 The view from the Sullivan Gateway
The view from the Sullivan Gateway
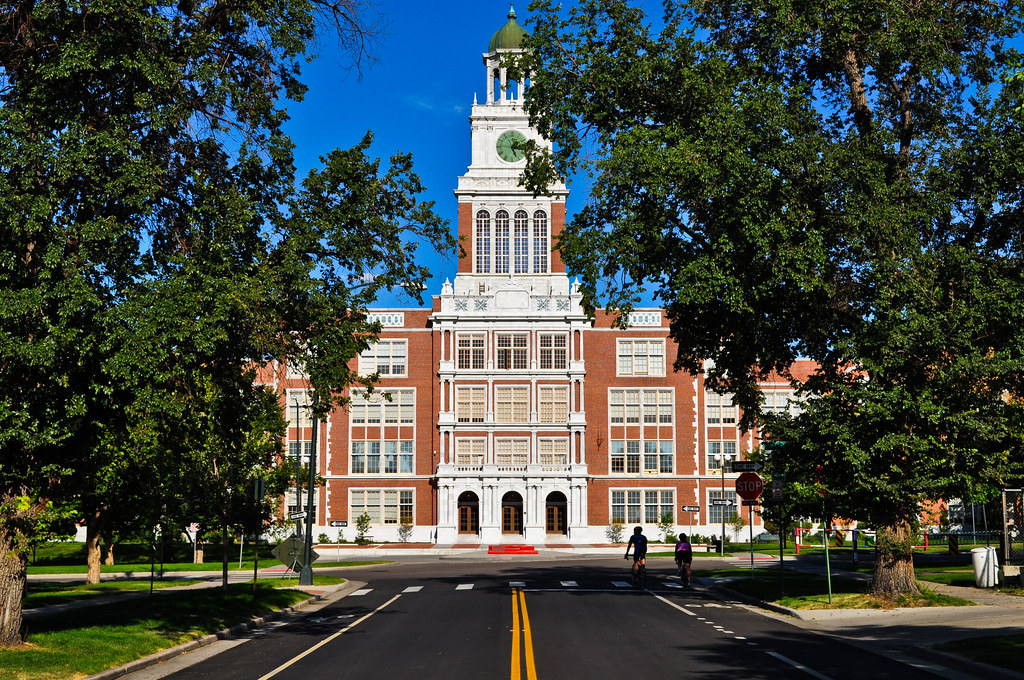
 Some notable alumni include singer Judy Collins, Mamie Eisenhower, actor Don Cheadle, NBA All-star Joe Barry Carroll, Beat icon Neal Cassady, actor Douglas Fairbanks, actress Pam Grier, writer Sidney Sheldon, actress Hattie McDaniel (the first African American to win an Academy Award for her performance in ‘Gone with the Wind‘, Jack Swigert, NASA astronaut and member of Apollo 13, Philip Bailey, Andrew Woolfolk, and Larry Dunn of Earth, Wind & Fire who were inducted into the Rock and Roll Hall of Fame, and Antoinette Perry, stage actress and the namesake of the Tony Awards.
Some notable alumni include singer Judy Collins, Mamie Eisenhower, actor Don Cheadle, NBA All-star Joe Barry Carroll, Beat icon Neal Cassady, actor Douglas Fairbanks, actress Pam Grier, writer Sidney Sheldon, actress Hattie McDaniel (the first African American to win an Academy Award for her performance in ‘Gone with the Wind‘, Jack Swigert, NASA astronaut and member of Apollo 13, Philip Bailey, Andrew Woolfolk, and Larry Dunn of Earth, Wind & Fire who were inducted into the Rock and Roll Hall of Fame, and Antoinette Perry, stage actress and the namesake of the Tony Awards.

 Edison Elementary School - 1925. Architect Robert Kenneth Fuller.
Edison Elementary School - 1925. Architect Robert Kenneth Fuller.


 Valverde Elementary School - 1923. Architect Harry W. J. Edbrooke.
Valverde Elementary School - 1923. Architect Harry W. J. Edbrooke.
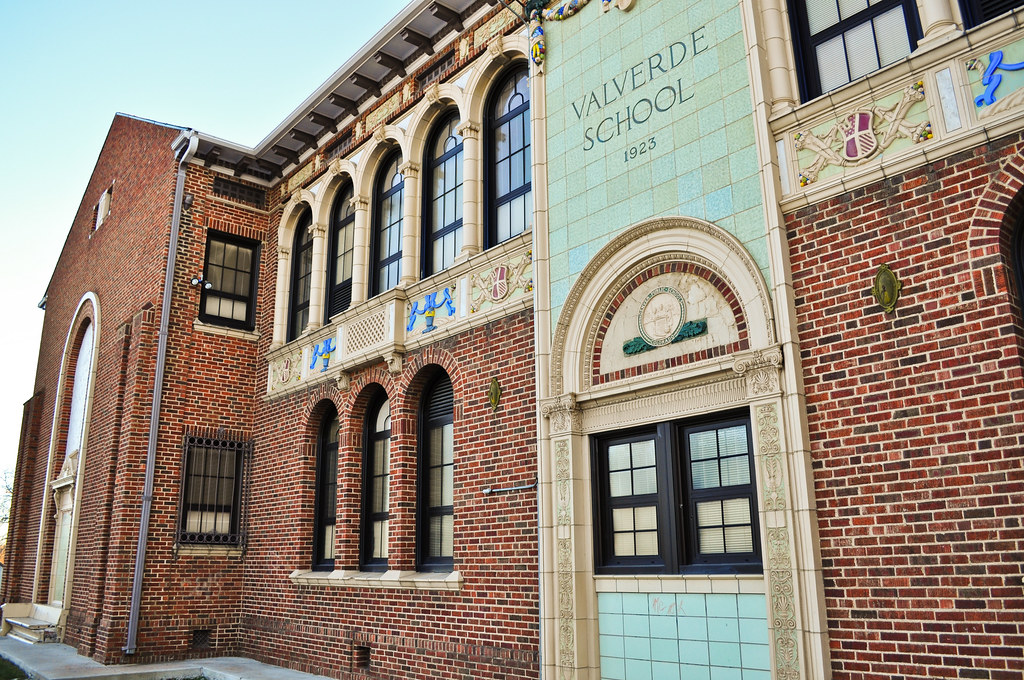

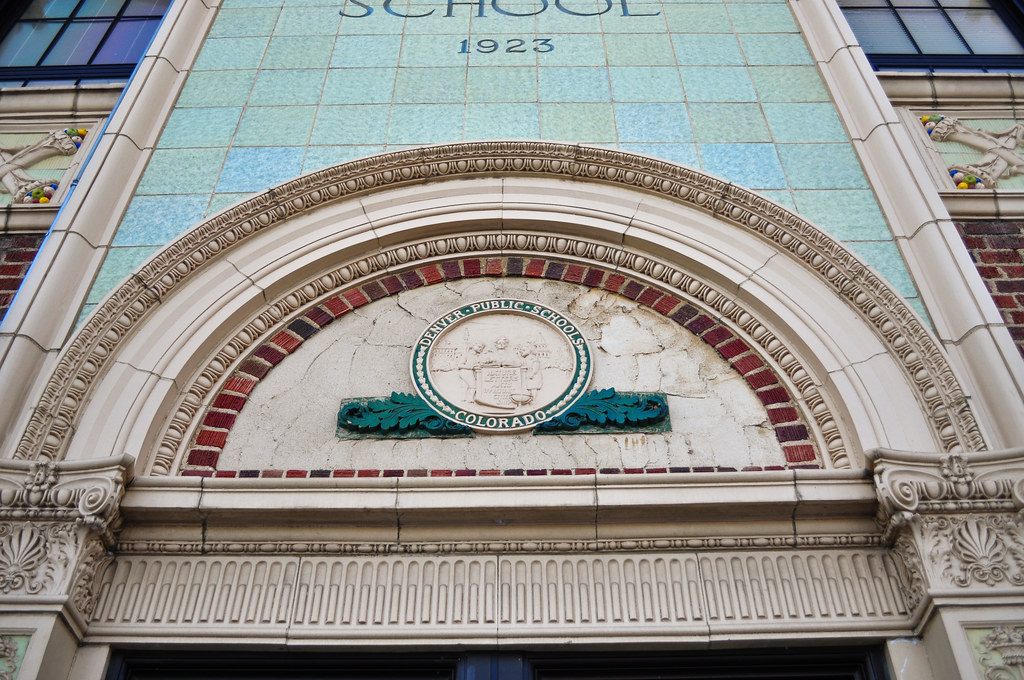 Definitely suggestive of the loggias of some Venetian Palace.
Definitely suggestive of the loggias of some Venetian Palace.

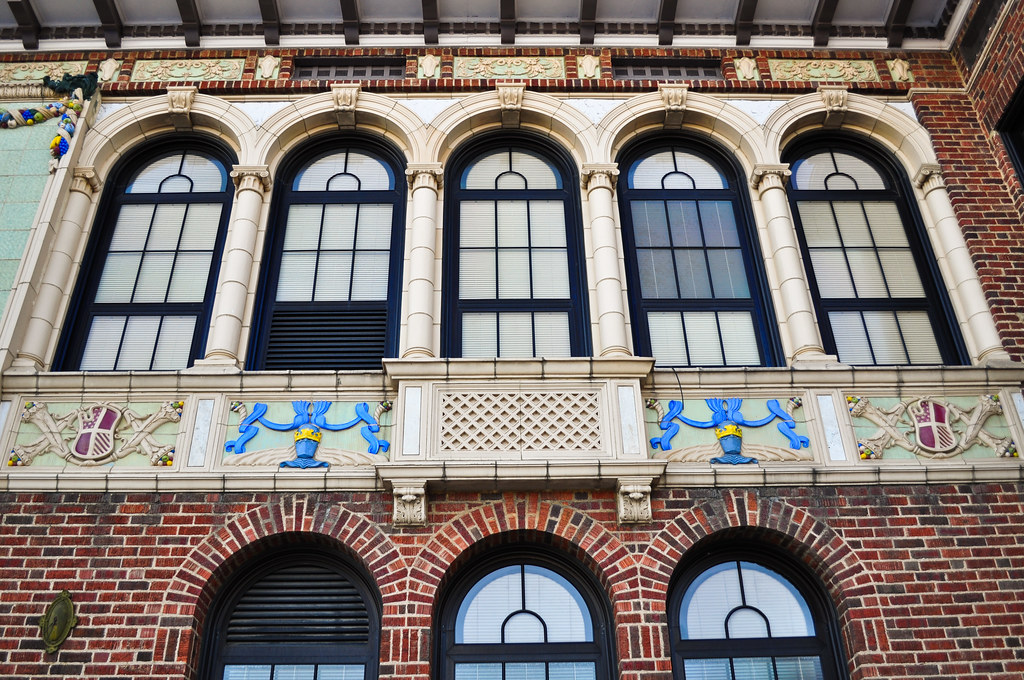 Cole Junior High School - 1925 Colonial Revival. Architect William N. Bowman.
Cole Junior High School - 1925 Colonial Revival. Architect William N. Bowman.
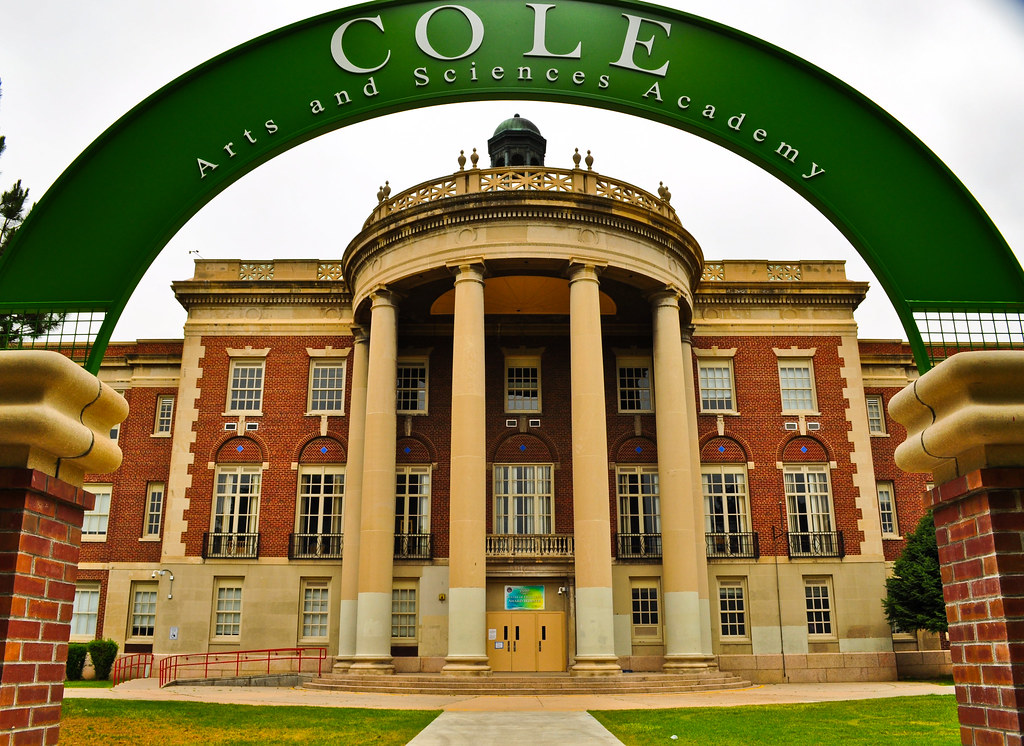 The grand entry utilizes three-story-high Tuscan columns with red brick and Indiana limestone trim.
The grand entry utilizes three-story-high Tuscan columns with red brick and Indiana limestone trim.

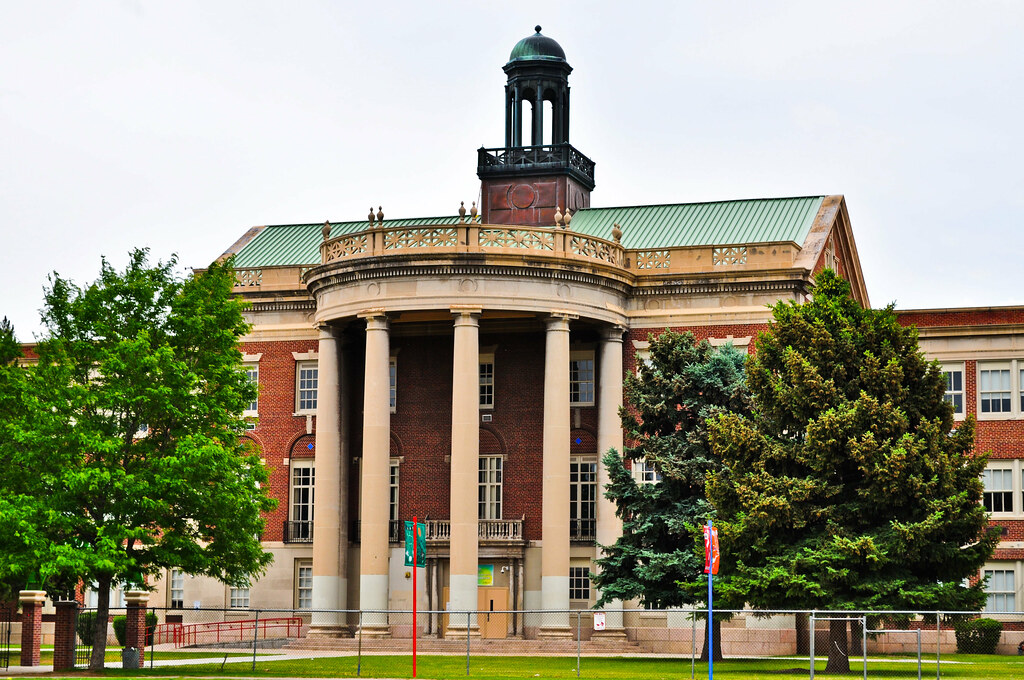
 The bronze cupola
The bronze cupola
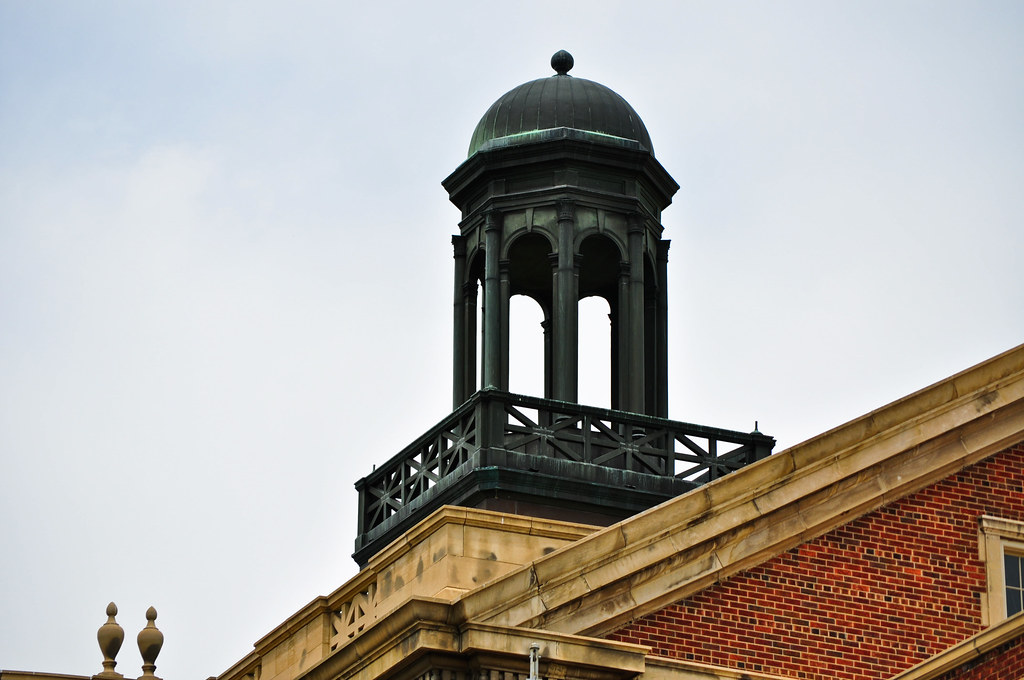
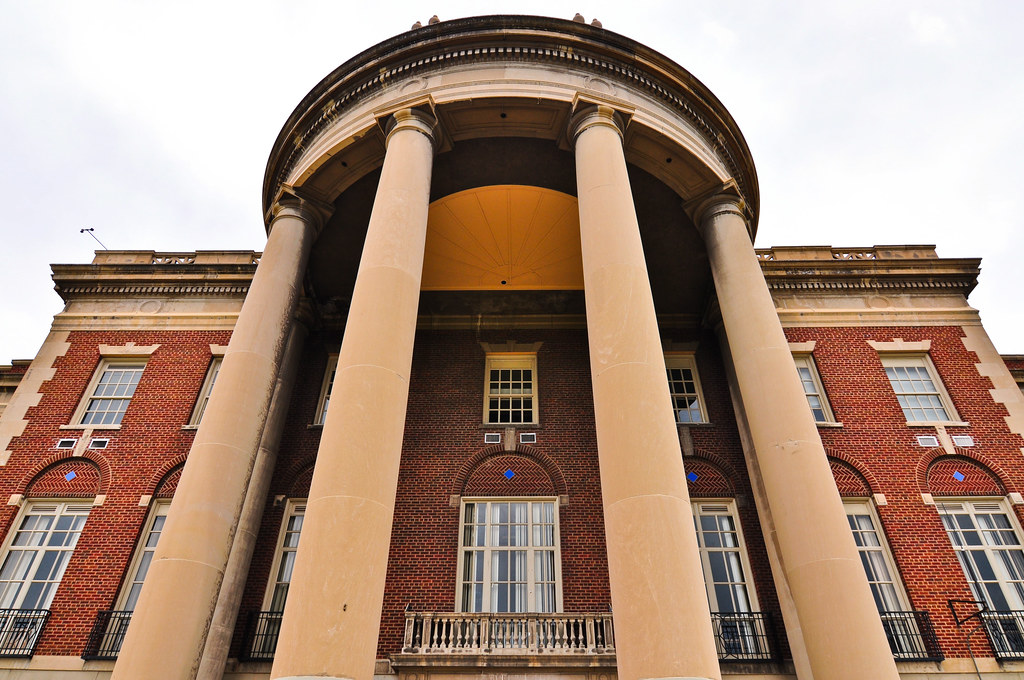 The wonderful semi-circular portico projects into Humboldt Street, presenting awesome axial views.
The wonderful semi-circular portico projects into Humboldt Street, presenting awesome axial views.
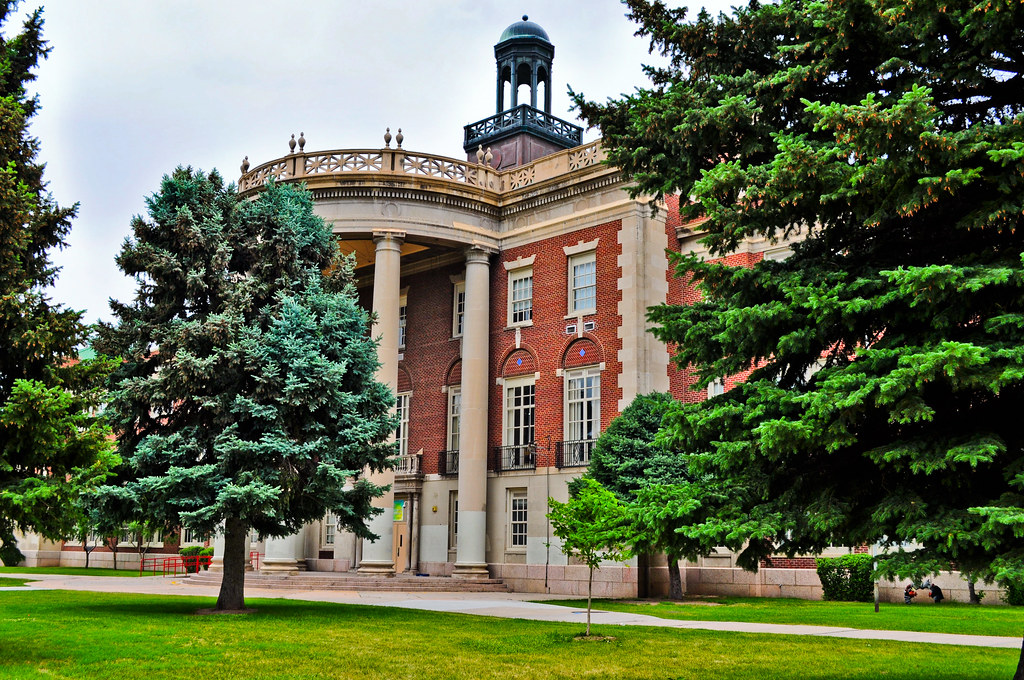
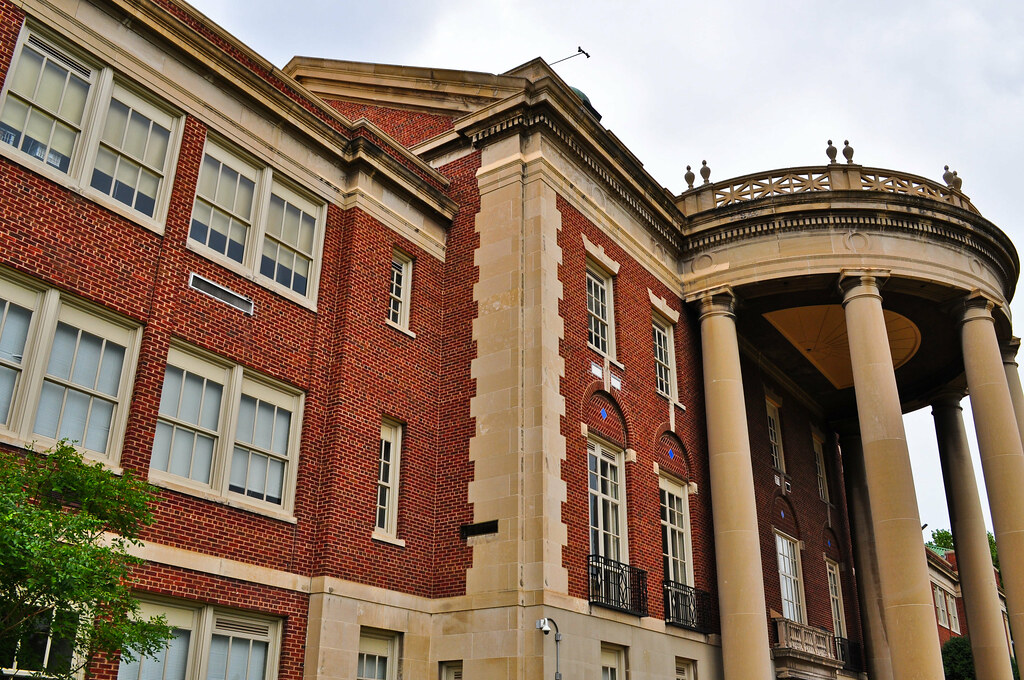
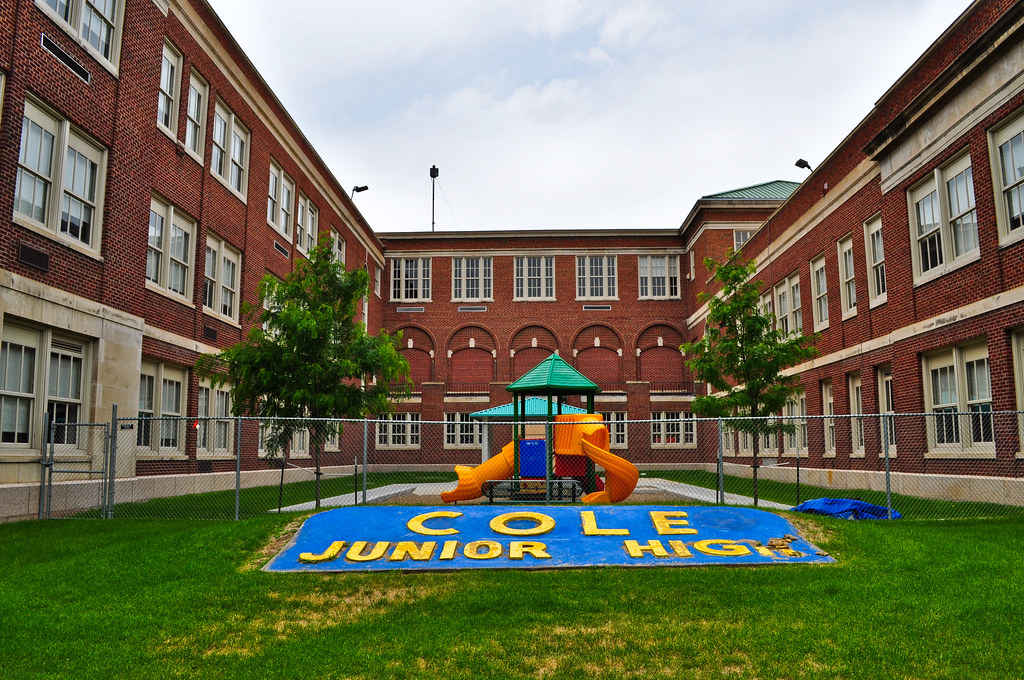
 Adams Street Elementary / Harrington / Pioneer - 1921 Southwestern. Architect Harry W. J. Edbrooke.
Adams Street Elementary / Harrington / Pioneer - 1921 Southwestern. Architect Harry W. J. Edbrooke.
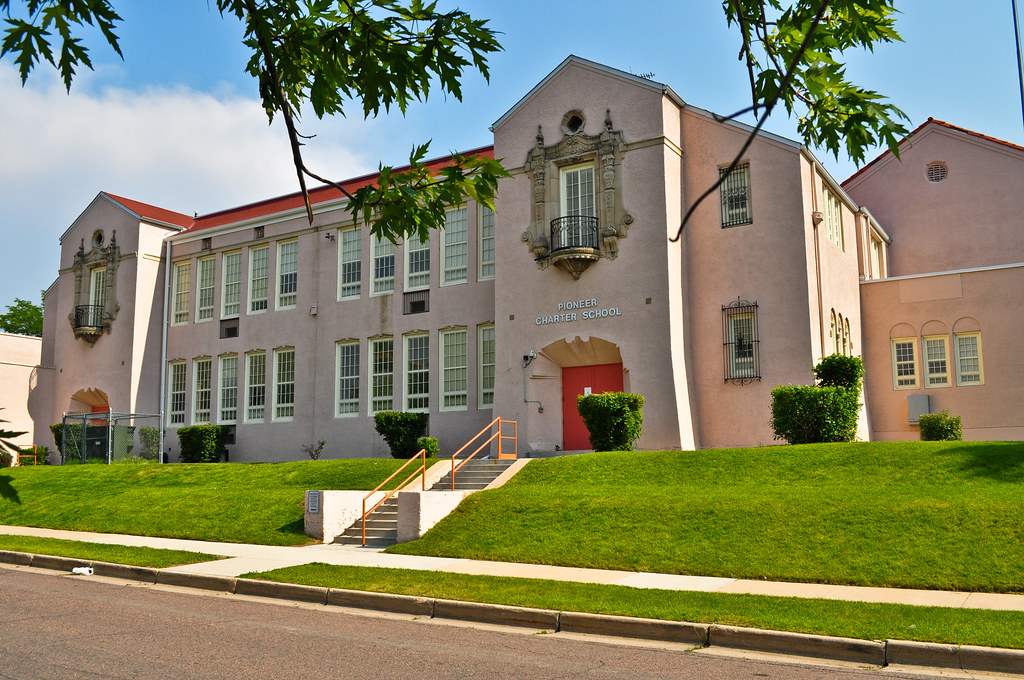
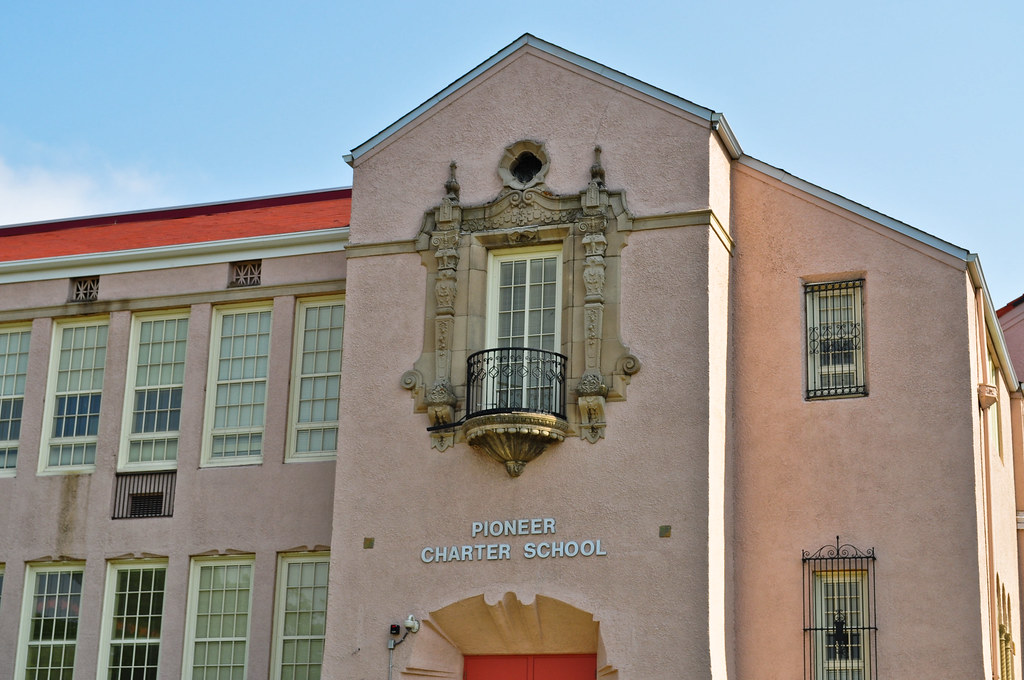 Combines simple stucco Pueblo Revival massing with an ornate Spanish Colonial grand entry and second-story balconettes.
Combines simple stucco Pueblo Revival massing with an ornate Spanish Colonial grand entry and second-story balconettes.
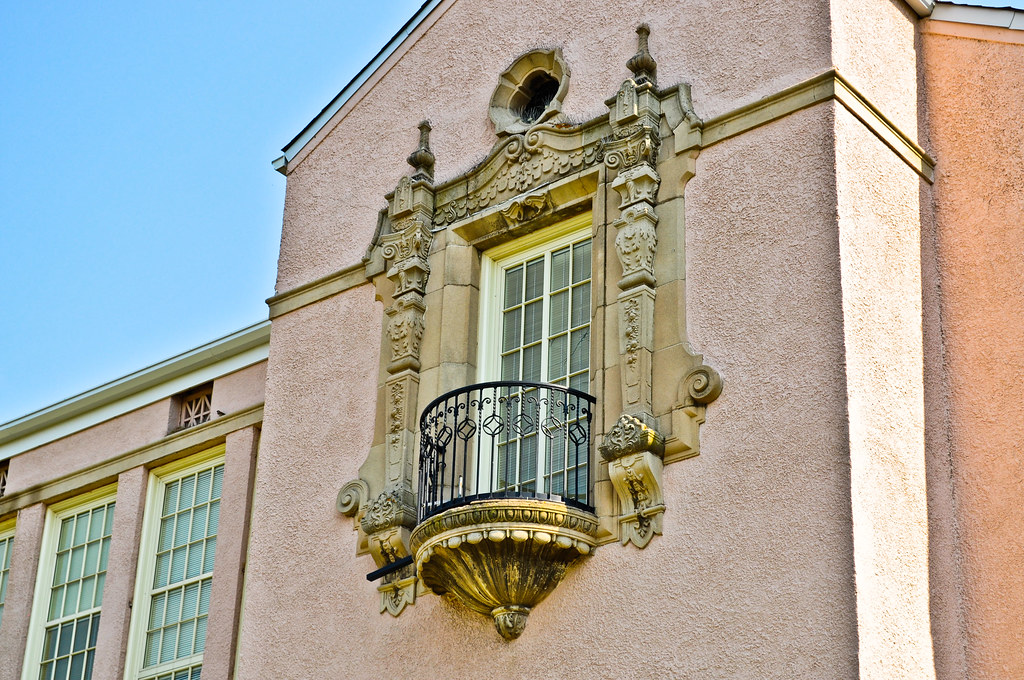
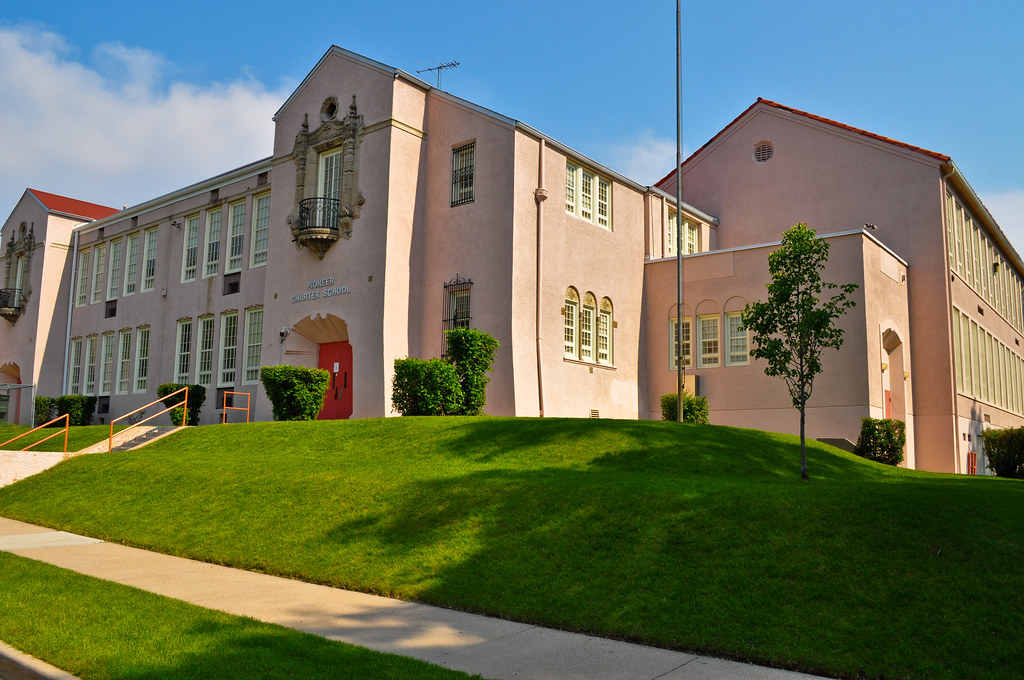
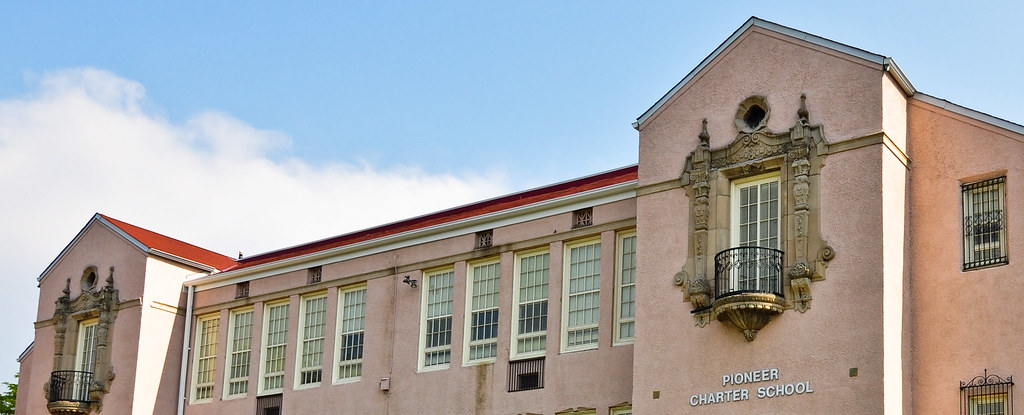
 Steele Elementary School - 1912 / 1929 addition. Architect Merrill H. Hoyt.
Steele Elementary School - 1912 / 1929 addition. Architect Merrill H. Hoyt.
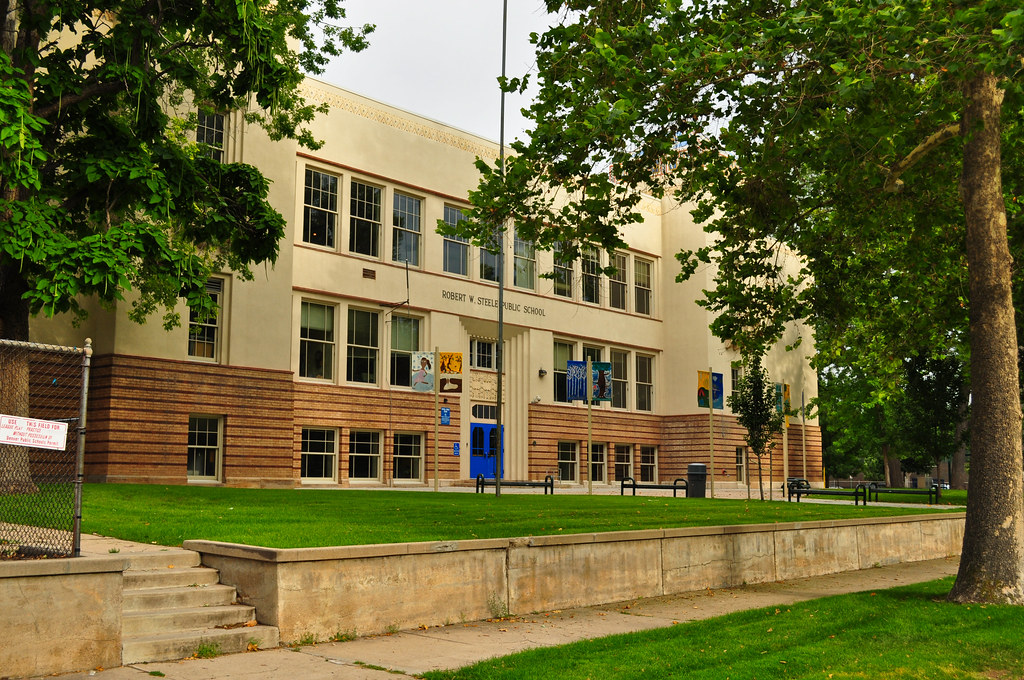
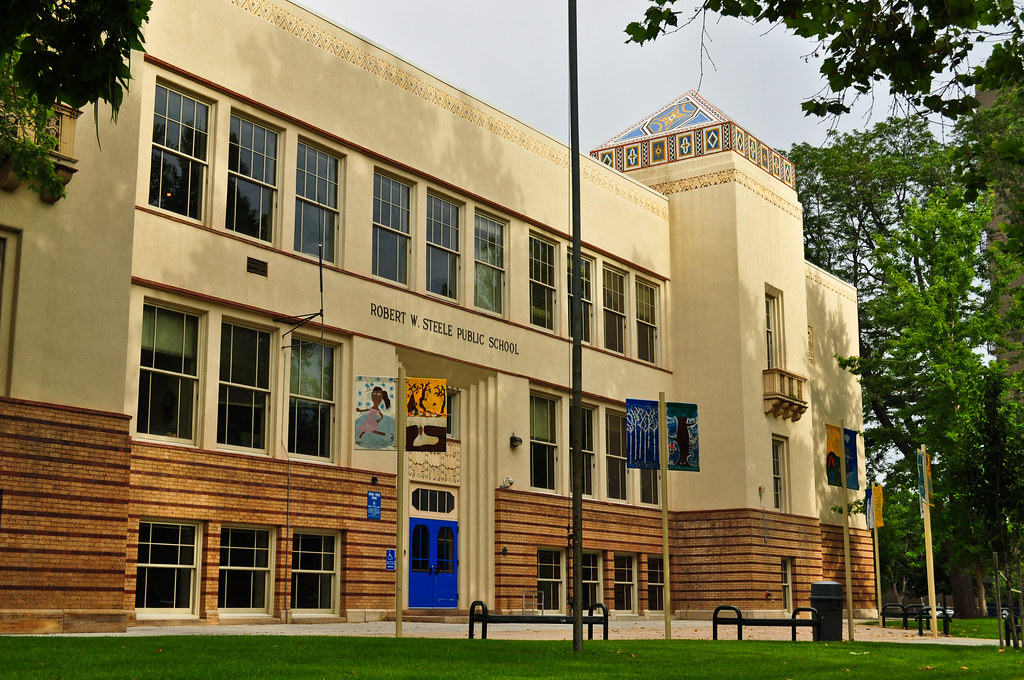
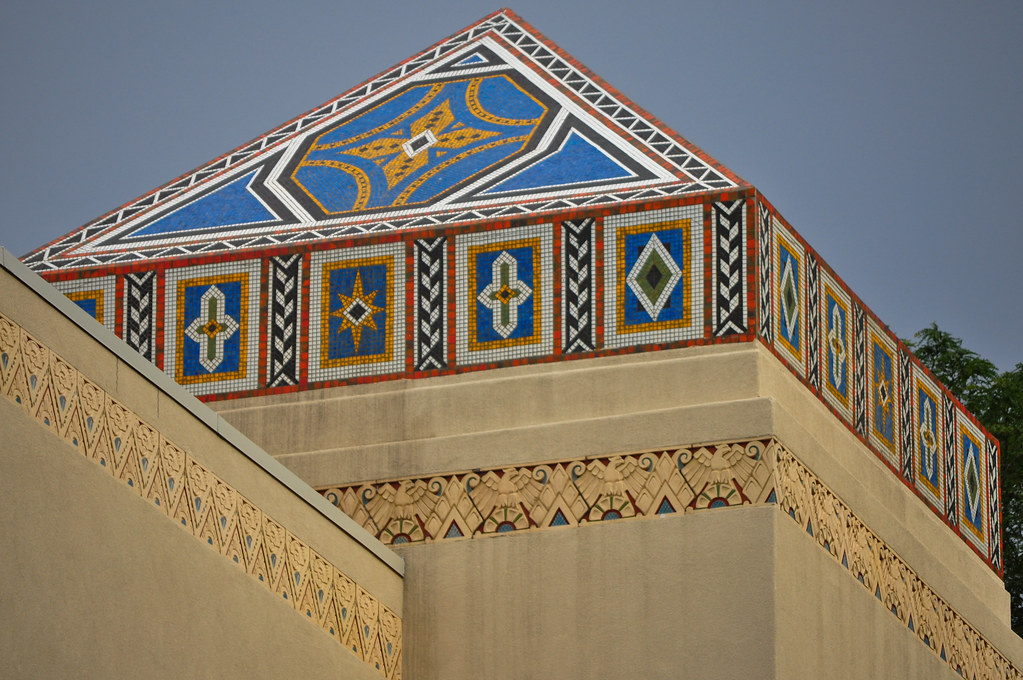 Features interior work by master muralist Alan True.
Features interior work by master muralist Alan True.
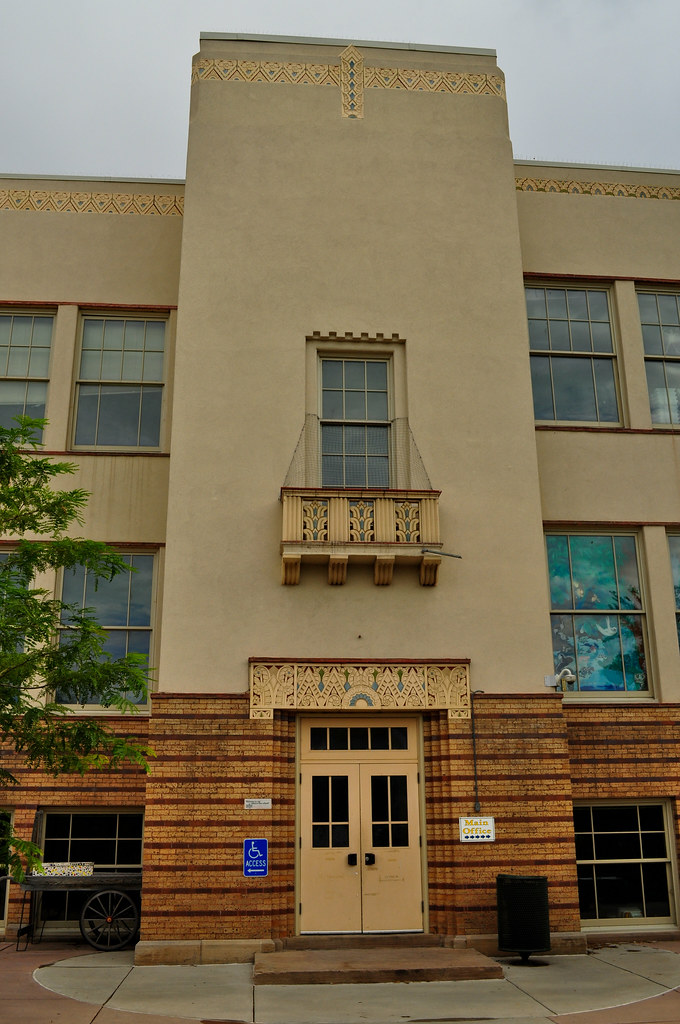
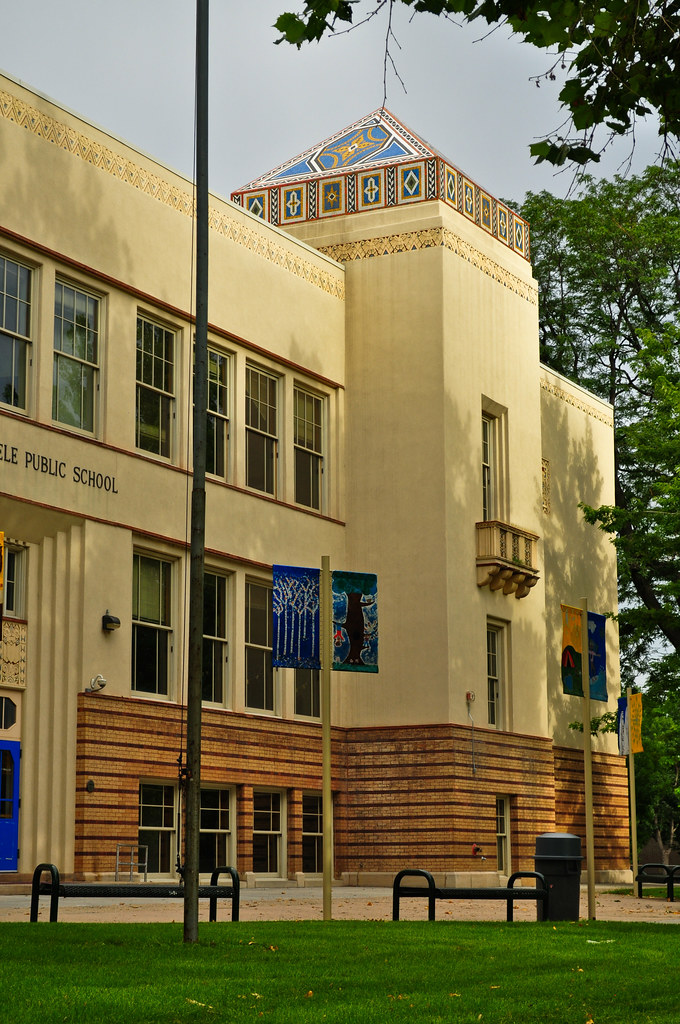
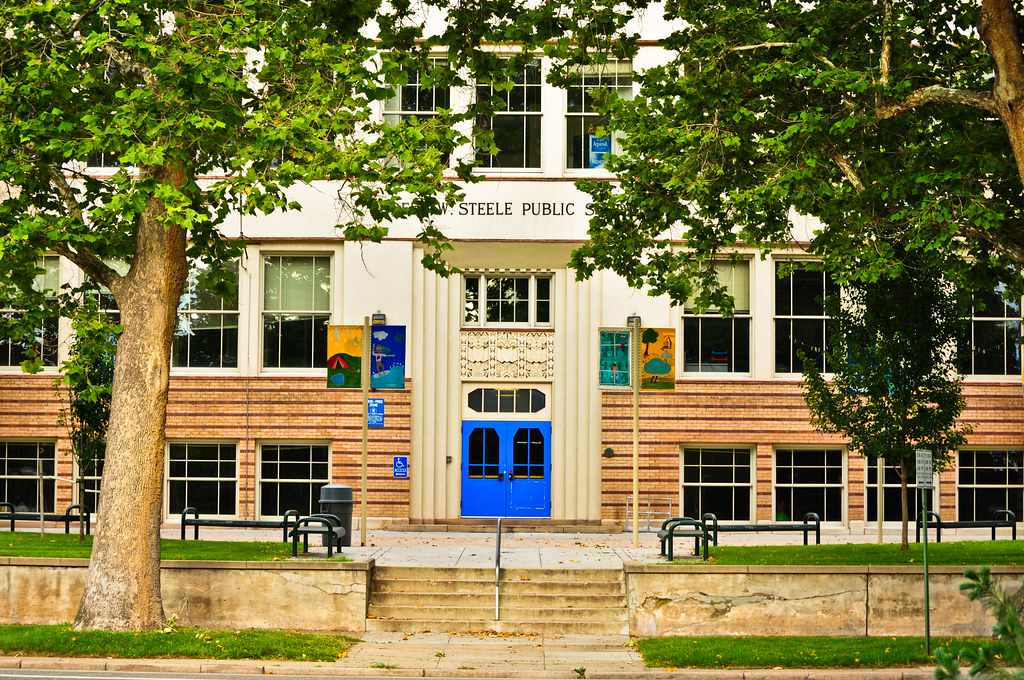 Horace Mann Junior High (Now Trevista at Horace Mann K-8) - 1931 Eclectic. Architect Temple H. Buell.
Horace Mann Junior High (Now Trevista at Horace Mann K-8) - 1931 Eclectic. Architect Temple H. Buell.
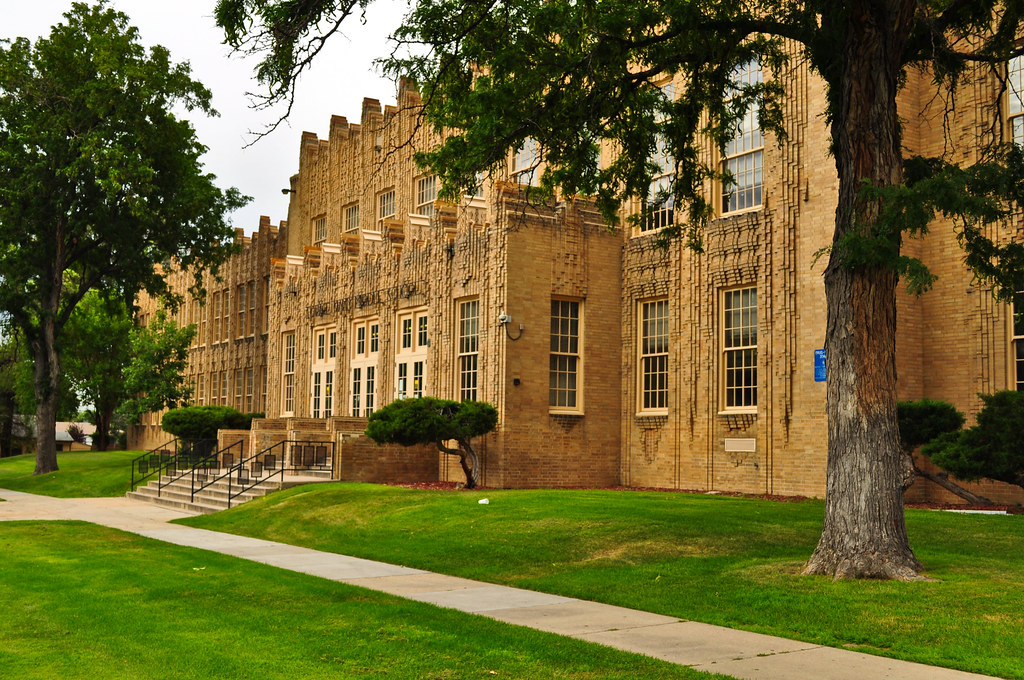

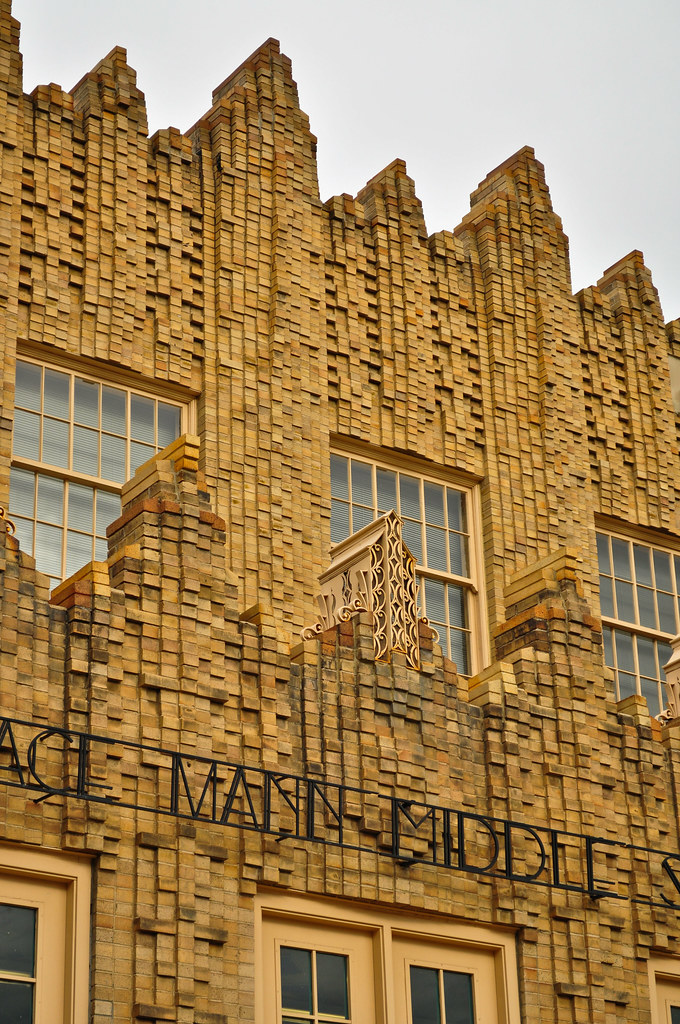 A bricklayer’s masterpiece with exotic brick ornament
A bricklayer’s masterpiece with exotic brick ornament
 “We employed only brick and all the effects we could create with it - Classical, Gothic, Renaissance, and Buell,” architect Temple Buell recalled in a 1986 interview. I dreamed up Horace Mann sitting one day on my porch watching sun and shadows on brick work.” The following is an excerpt from the schools dedication program - “The architecture of the building is symbolic of the western country. Like an Indian pueblo, the edifice rises in succeeding stages, permitting the fullest measure of light and air. The embellishment of the structure is the utilization of the shining brilliance of the sun. The unique manner in which the bricks are laid produces a constantly changing picture as the sun casts its shadow from east to west. The building is symbolic of the many glorious aspects that the peaks and crags present at various hours of the day.”
“We employed only brick and all the effects we could create with it - Classical, Gothic, Renaissance, and Buell,” architect Temple Buell recalled in a 1986 interview. I dreamed up Horace Mann sitting one day on my porch watching sun and shadows on brick work.” The following is an excerpt from the schools dedication program - “The architecture of the building is symbolic of the western country. Like an Indian pueblo, the edifice rises in succeeding stages, permitting the fullest measure of light and air. The embellishment of the structure is the utilization of the shining brilliance of the sun. The unique manner in which the bricks are laid produces a constantly changing picture as the sun casts its shadow from east to west. The building is symbolic of the many glorious aspects that the peaks and crags present at various hours of the day.”
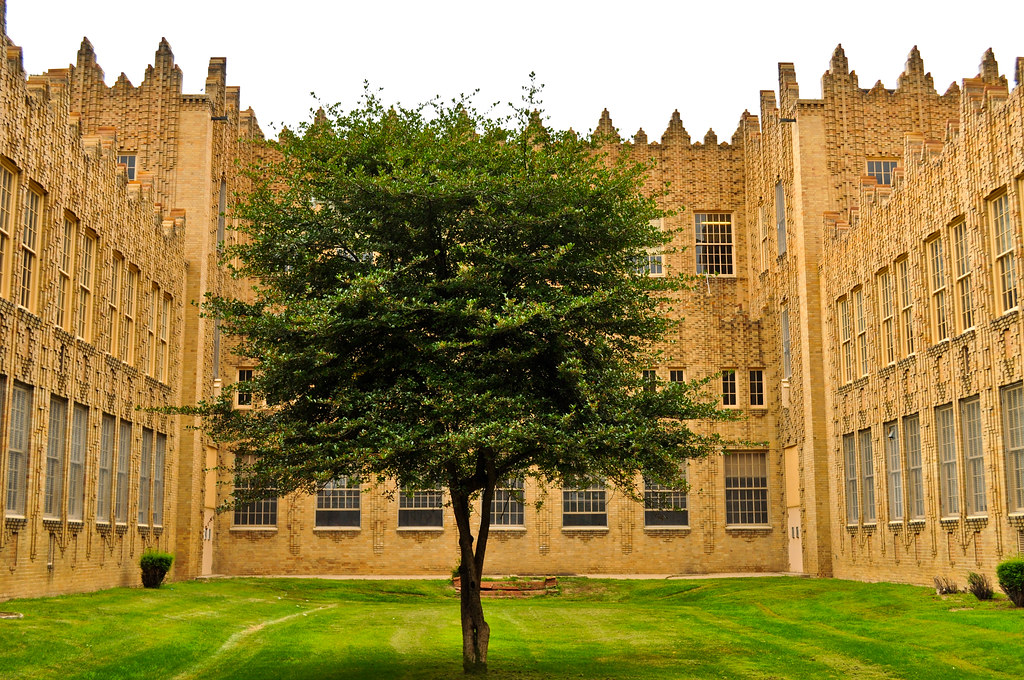
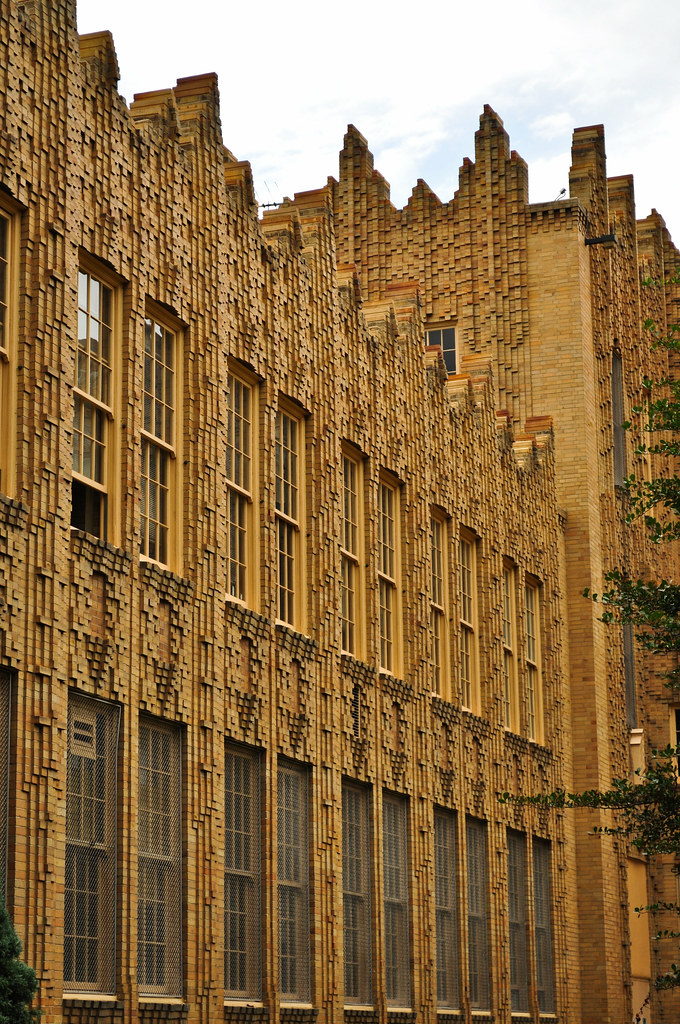
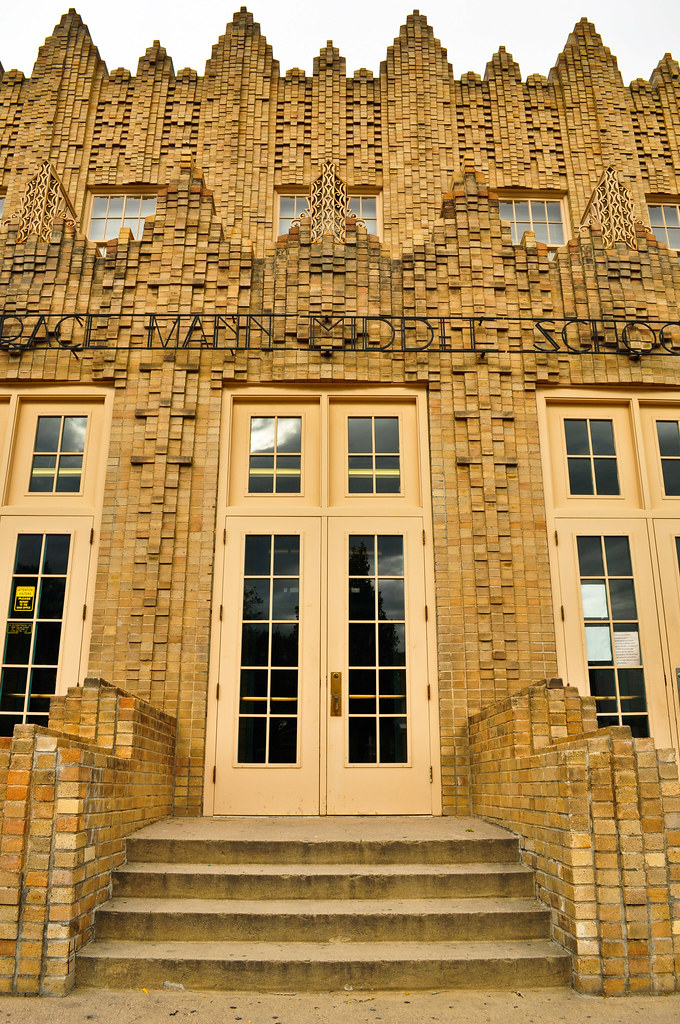
 Horace Mann appears different virtually every time you view it.
Horace Mann appears different virtually every time you view it.
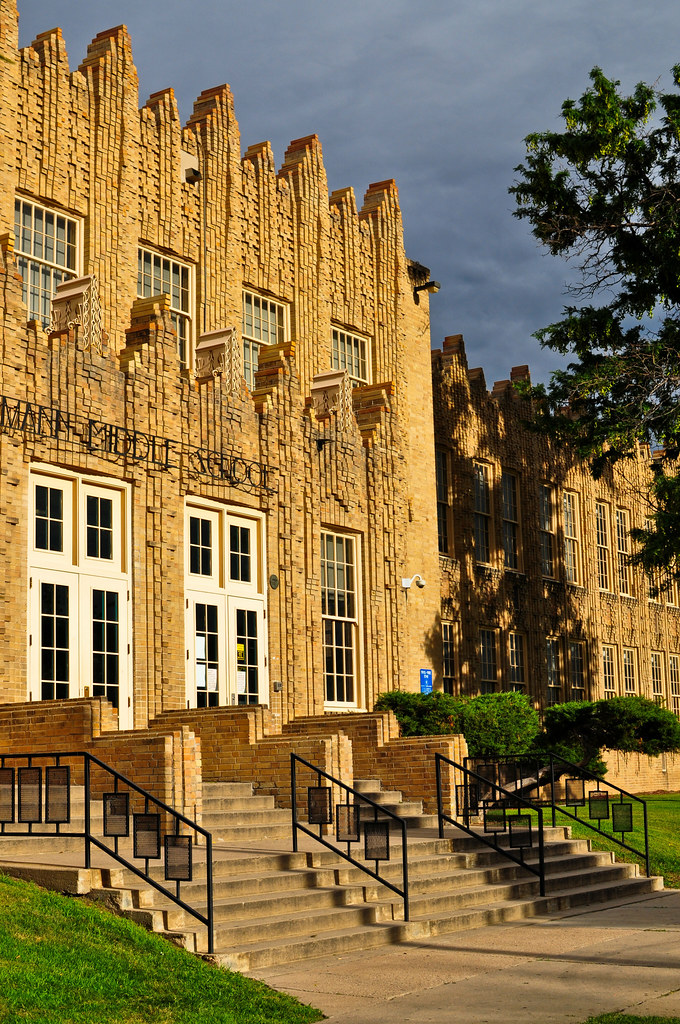 Teller Elementary School - 1920. Architect George Hebard Williamson.
Teller Elementary School - 1920. Architect George Hebard Williamson.
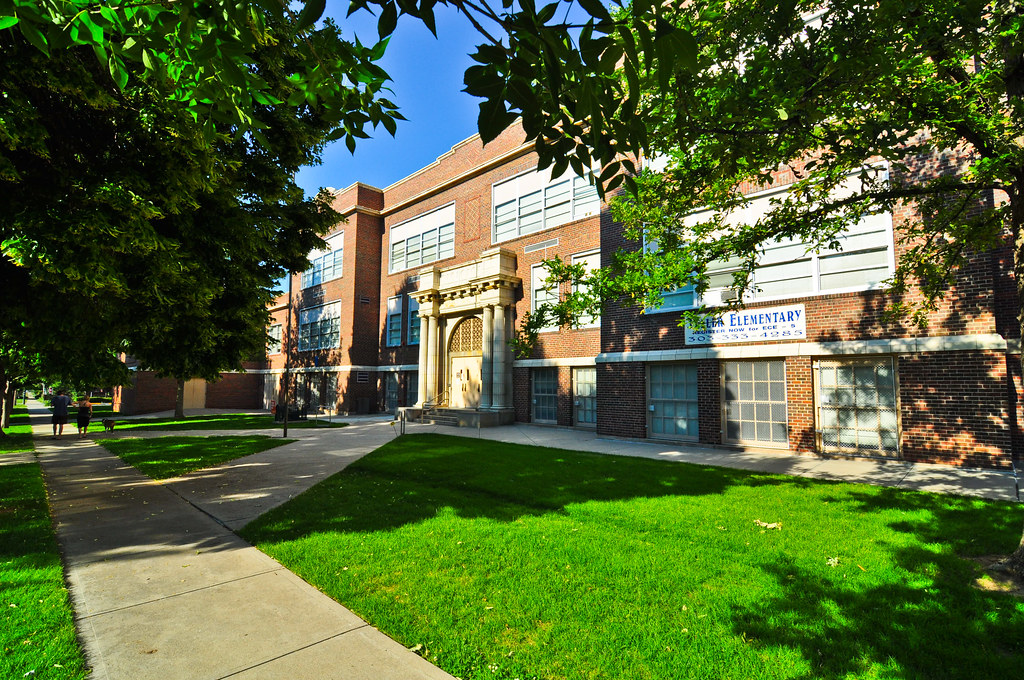
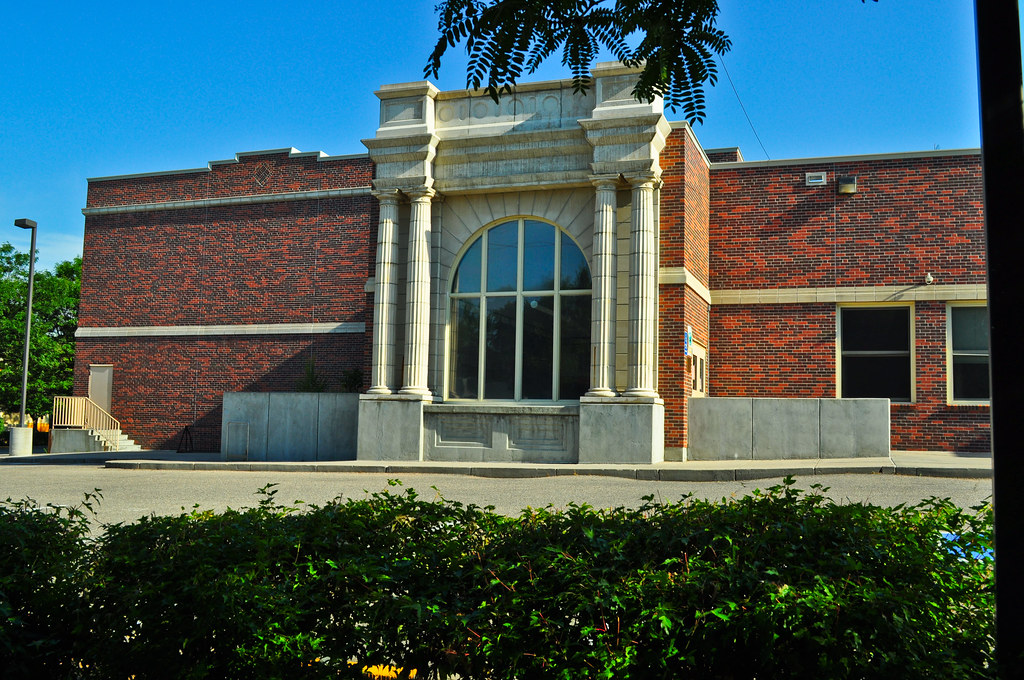
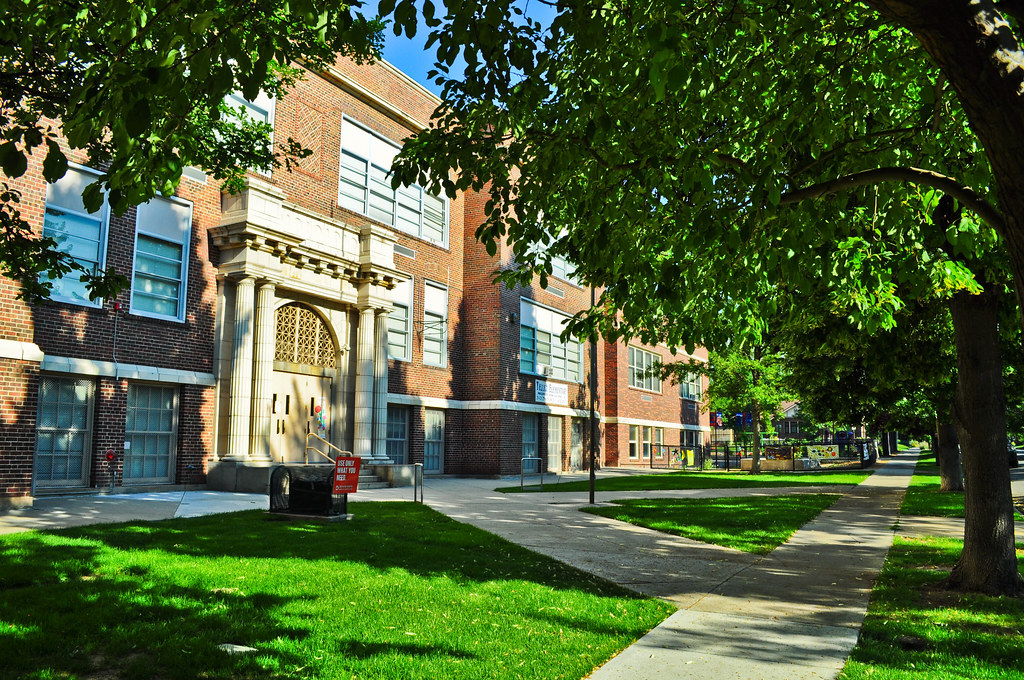
 North High School - 1911 Beaux-Arts. Architect David W. Dryden.
North High School - 1911 Beaux-Arts. Architect David W. Dryden.
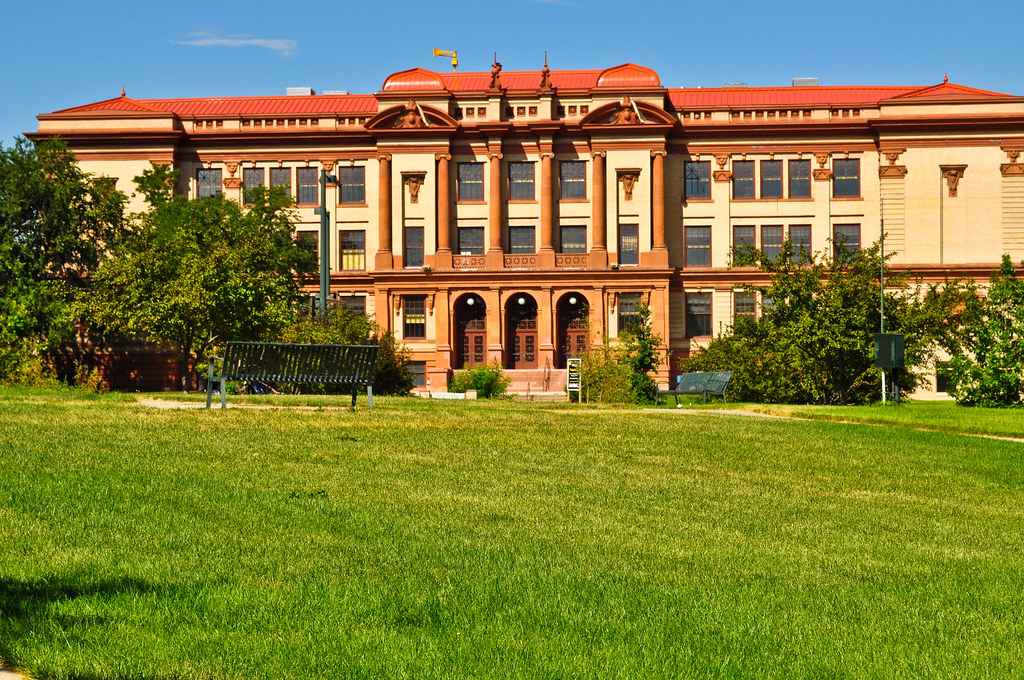

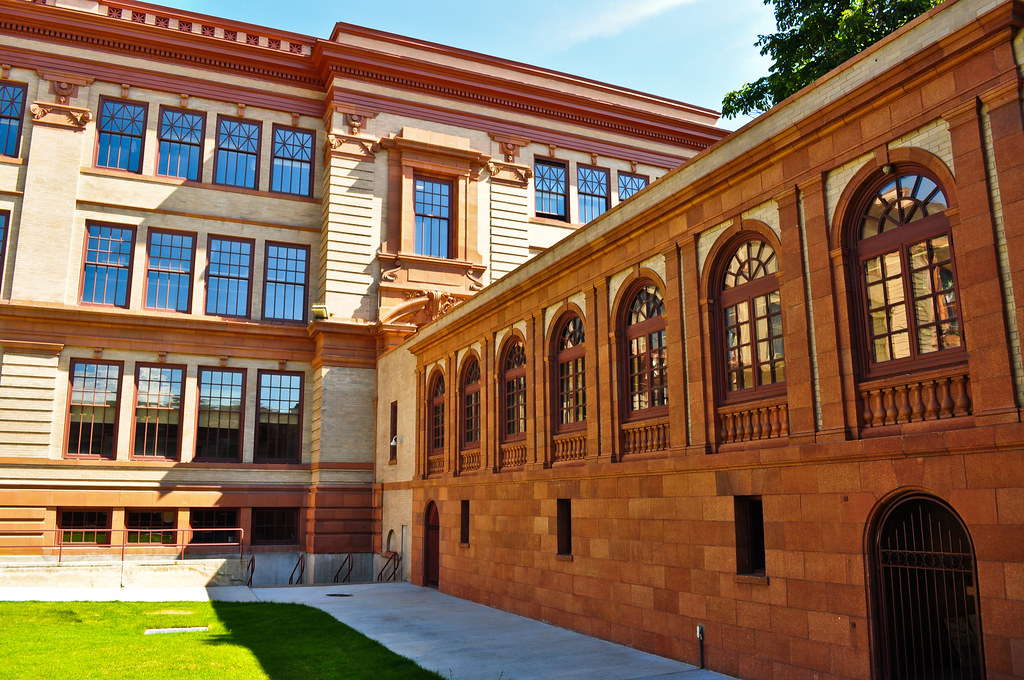 The grand entry combines recessed arched portals, Ionic columns, broken pediments, and finials. The highly ornate façade culminates in a rooftop balustrade.
The grand entry combines recessed arched portals, Ionic columns, broken pediments, and finials. The highly ornate façade culminates in a rooftop balustrade.
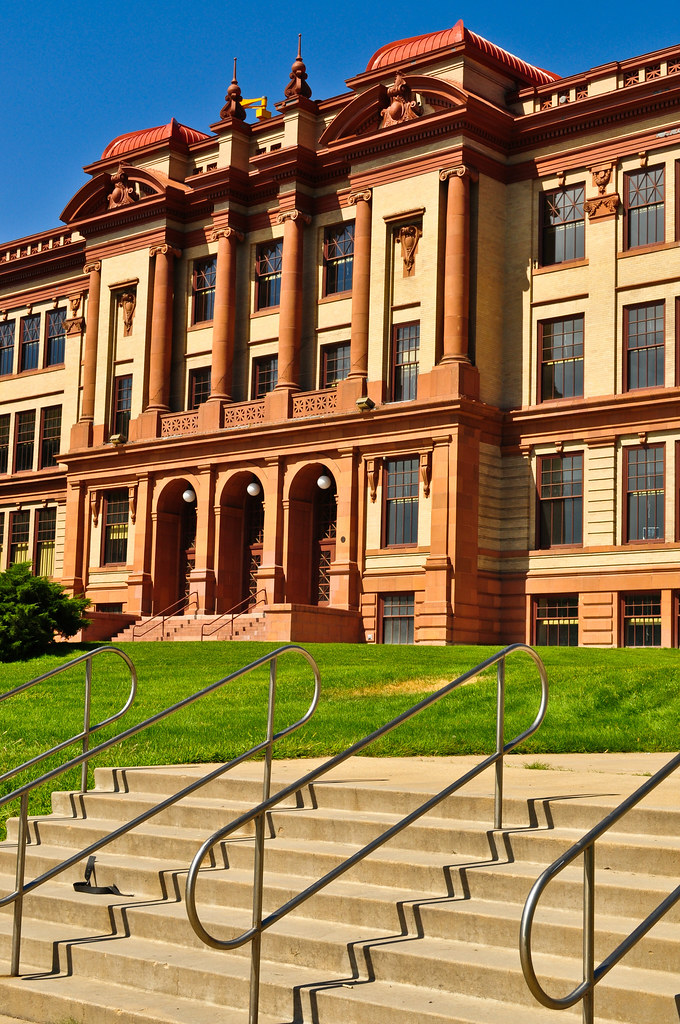 Interior features include original pressed metal ceilings and the and mosaic tiled floors. A complete restoration was undertaken thanks to the 2008 Denver bond and was completed in 2010. It now features state of the art labs, utility plant, and a redesigned library that was created from the old auditorium and incorporates the original three story wall of windows on two sides opening on to the hollow square central light well - an incredible space envisioned by Humphries Polis Architects. The basement is allocated to the ROTC program and contains a full shooting range that meets military specifications.
Interior features include original pressed metal ceilings and the and mosaic tiled floors. A complete restoration was undertaken thanks to the 2008 Denver bond and was completed in 2010. It now features state of the art labs, utility plant, and a redesigned library that was created from the old auditorium and incorporates the original three story wall of windows on two sides opening on to the hollow square central light well - an incredible space envisioned by Humphries Polis Architects. The basement is allocated to the ROTC program and contains a full shooting range that meets military specifications.
 North has a nice downtown view from its athletic fields.
North has a nice downtown view from its athletic fields.
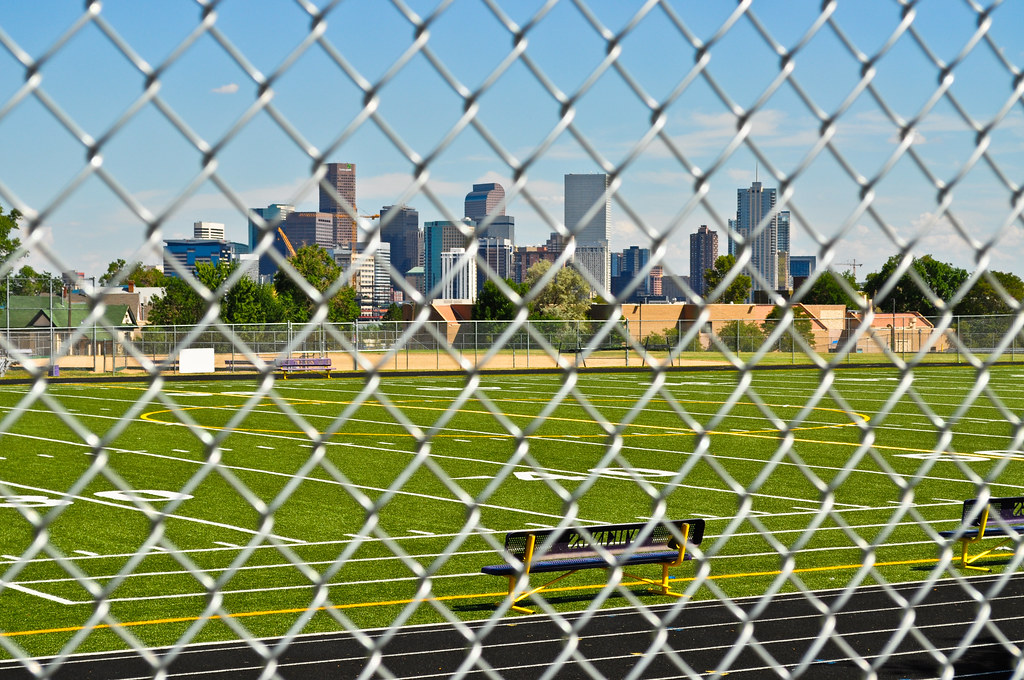
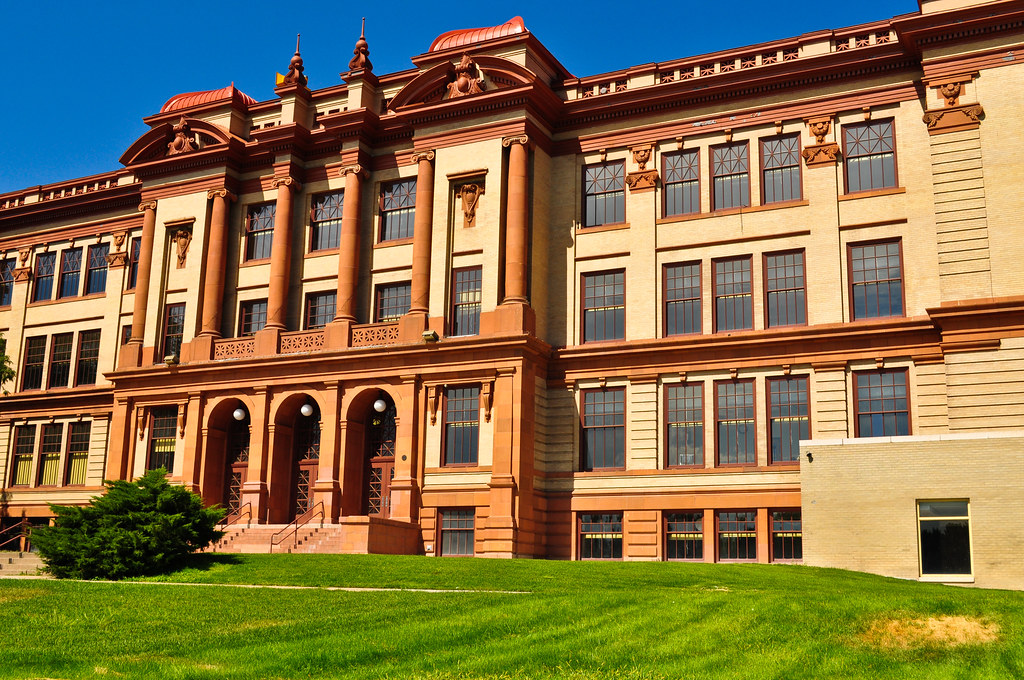 The view from Viking Park.
The view from Viking Park.
 Byers Junior High School - 1922 Collegiate Gothic. Architect Harry J. Manning.
Byers Junior High School - 1922 Collegiate Gothic. Architect Harry J. Manning.
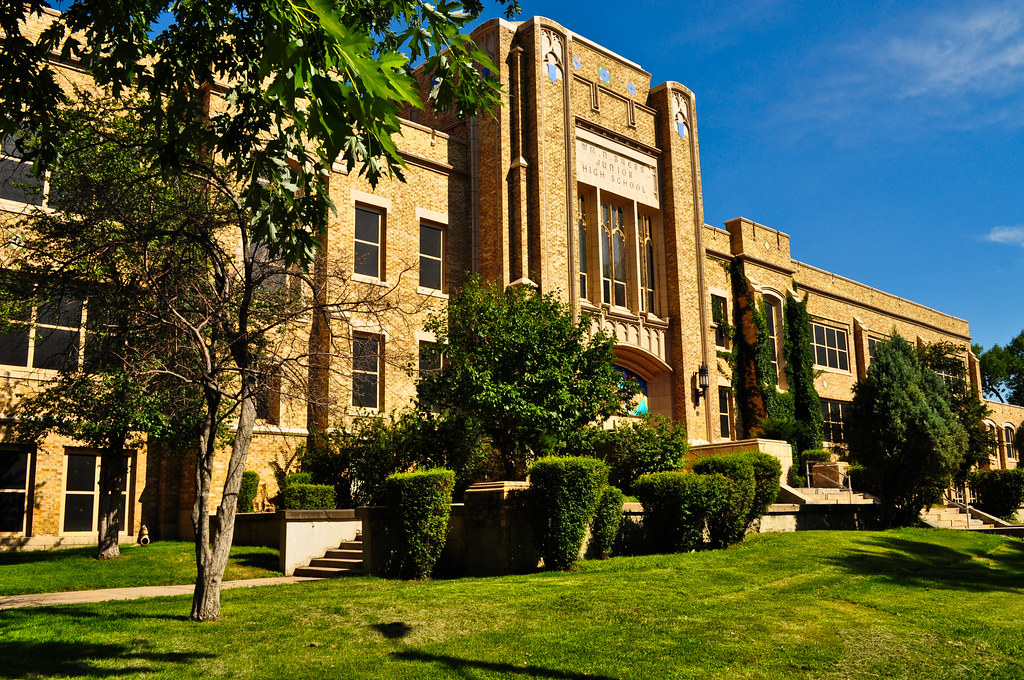
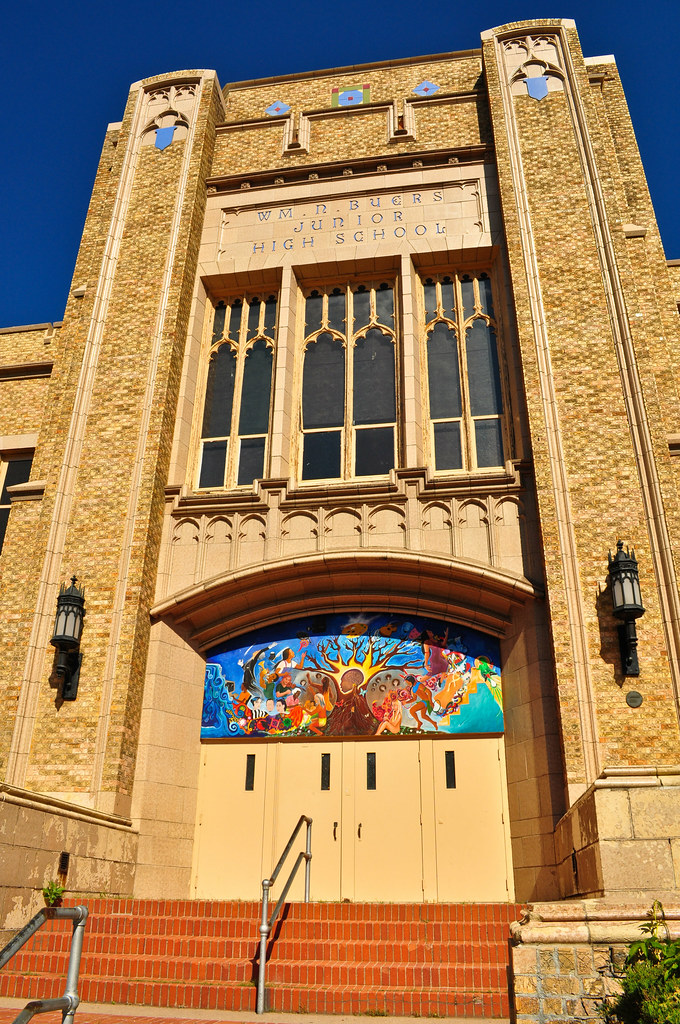
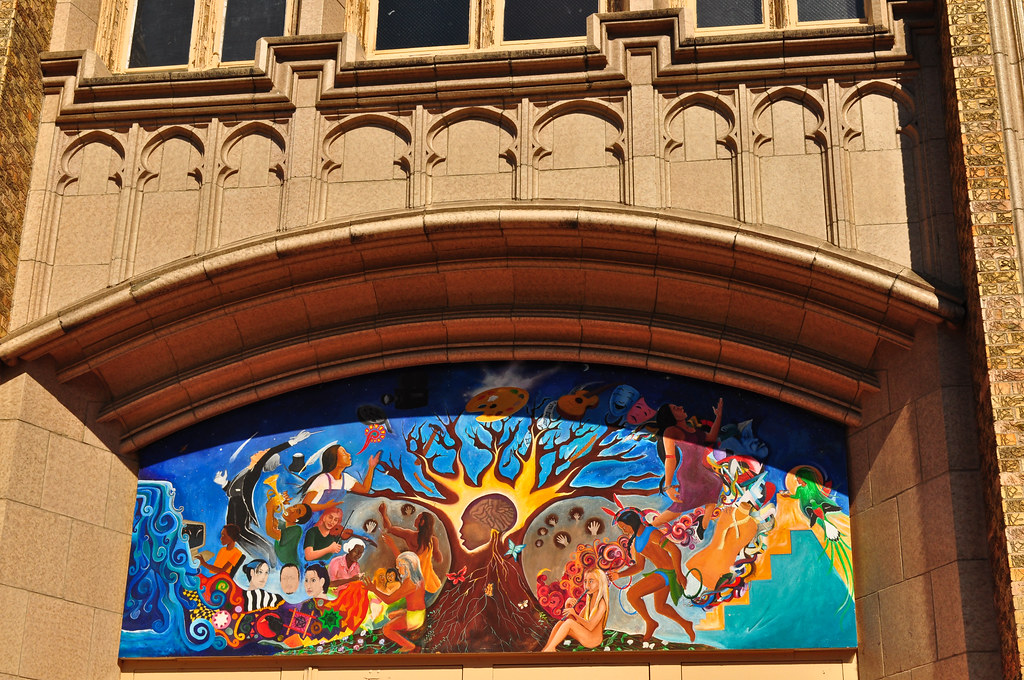

 Byers is currently de-activated, vacant, and awaiting its fate.
Byers is currently de-activated, vacant, and awaiting its fate.
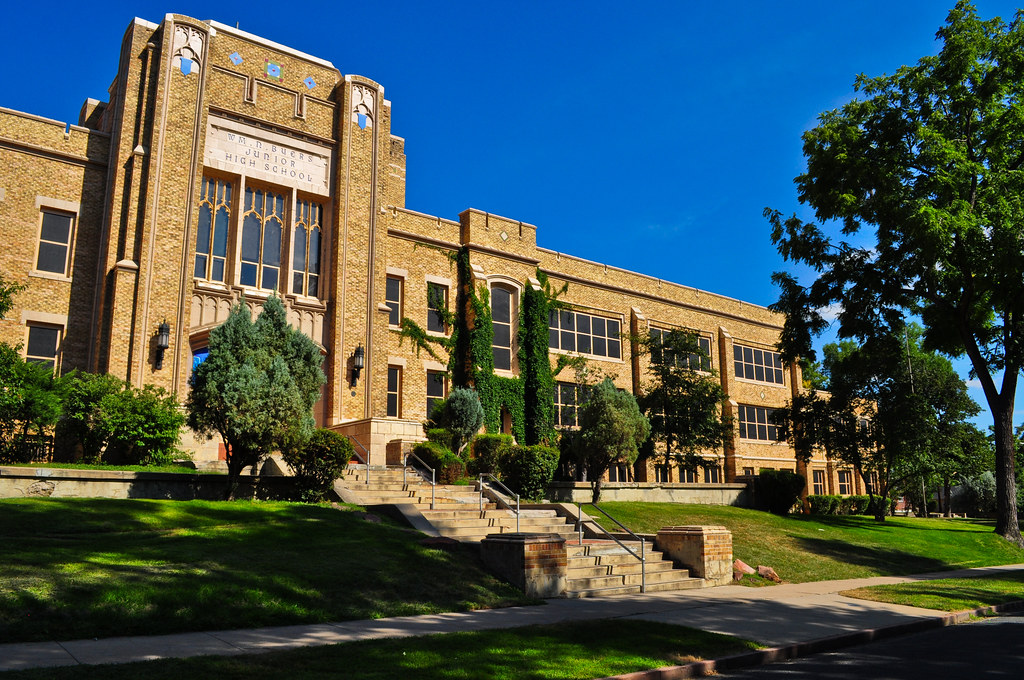 Clayton - 1900. Architects Henry Hewitt and Maurice Biscoe.
Clayton - 1900. Architects Henry Hewitt and Maurice Biscoe.

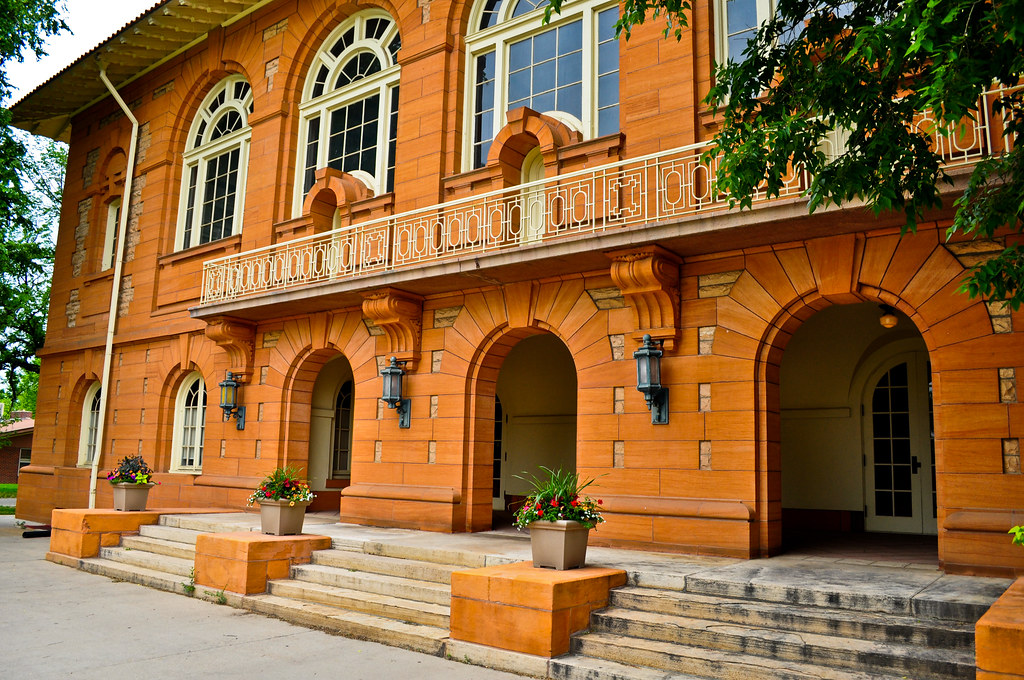
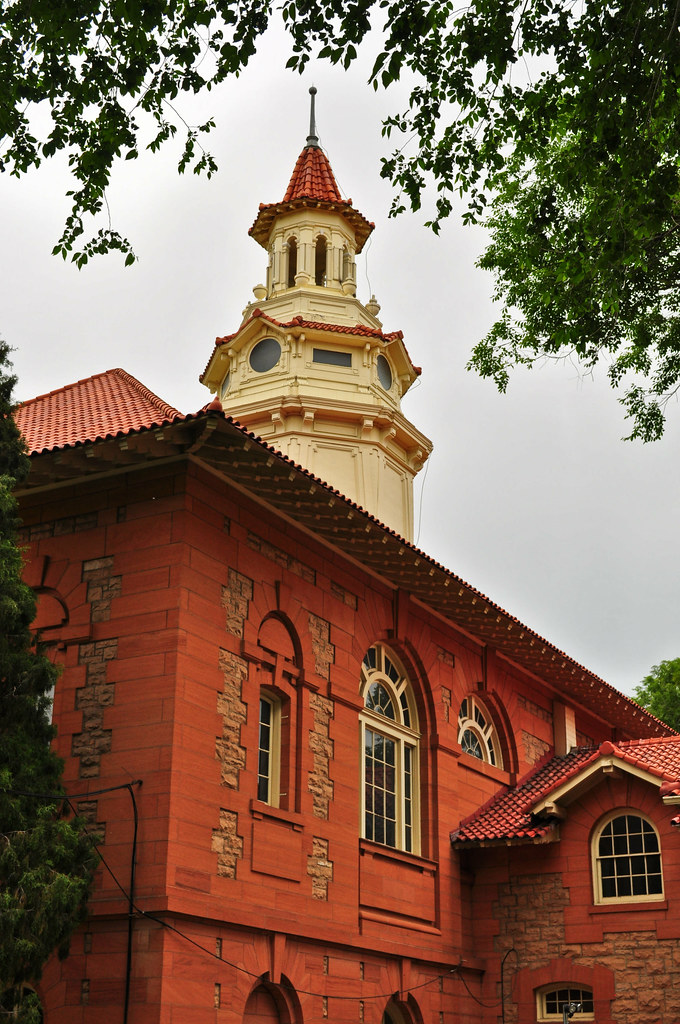
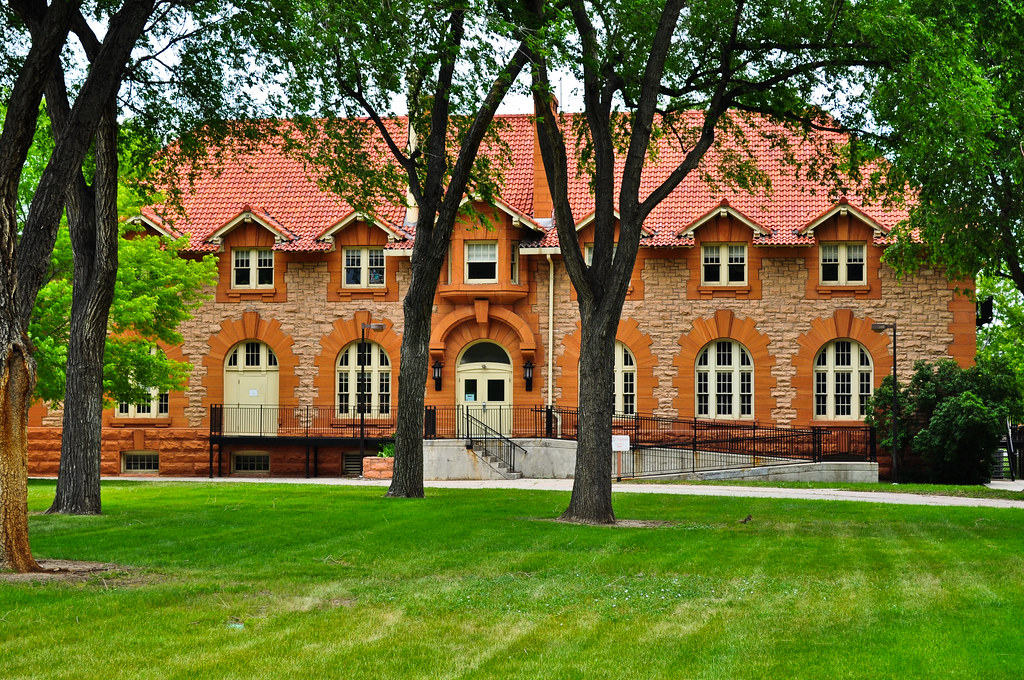
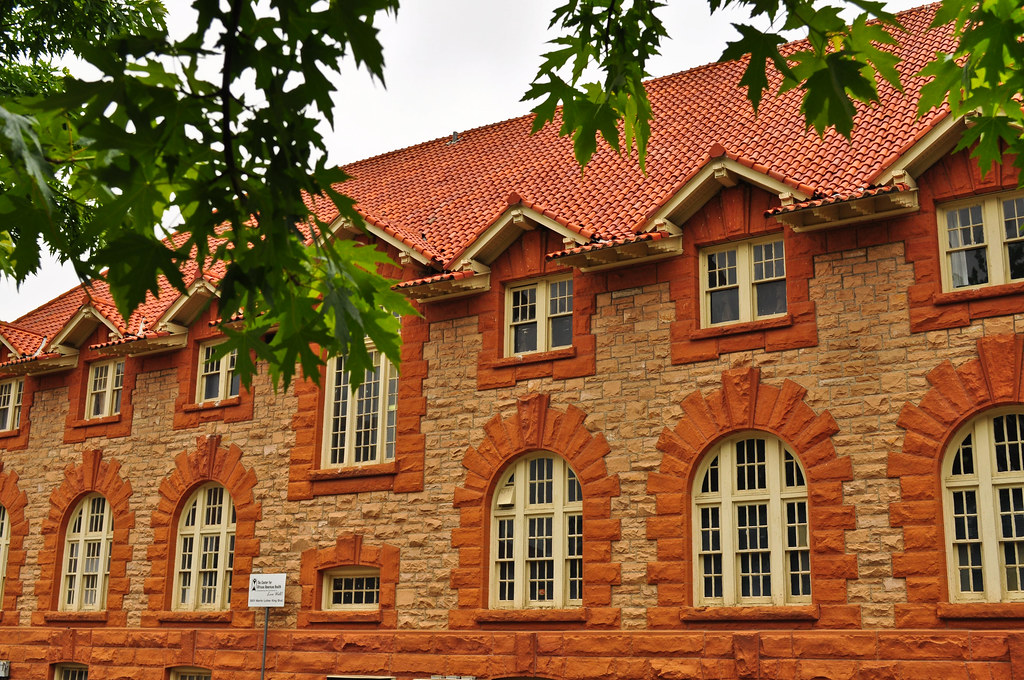

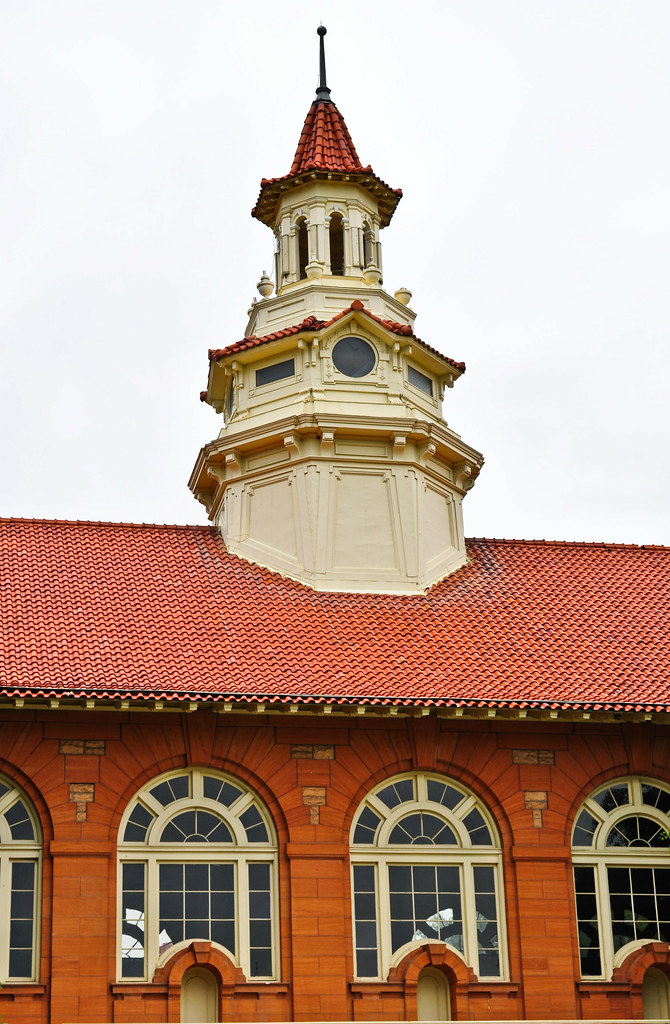 Morey Junior High - 1921 Italian Renaissance. Architects Fisher and Fisher. Features a central fountain court and a basement swimming pool. The auditorium honored youth with Robert Garrison’s polychrome statues, “Athena,” and “Bust of a Youth” and “Bust of a Girl”.
Morey Junior High - 1921 Italian Renaissance. Architects Fisher and Fisher. Features a central fountain court and a basement swimming pool. The auditorium honored youth with Robert Garrison’s polychrome statues, “Athena,” and “Bust of a Youth” and “Bust of a Girl”.
 Morey is a rather restrained Italian Renaissance design with a stone rusticated base and very little adornment.
Morey is a rather restrained Italian Renaissance design with a stone rusticated base and very little adornment.

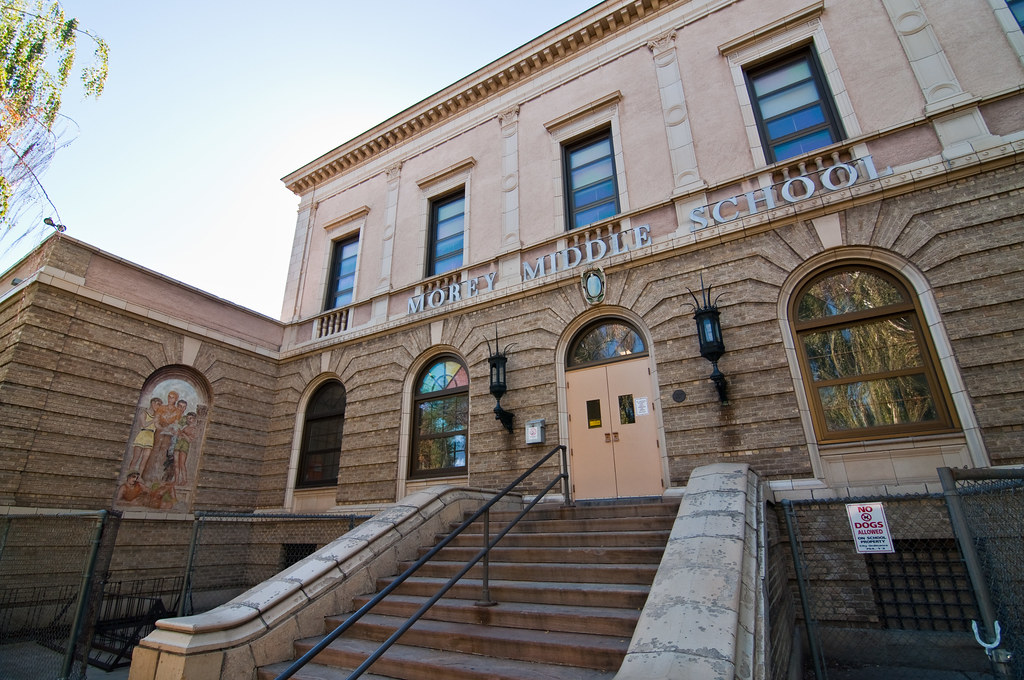 Skinner Middle School - 1922. Architect W. Harry Edwards. Skinner is unusual in that it features two swimming pools as well as two gymnasiums.
Skinner Middle School - 1922. Architect W. Harry Edwards. Skinner is unusual in that it features two swimming pools as well as two gymnasiums.

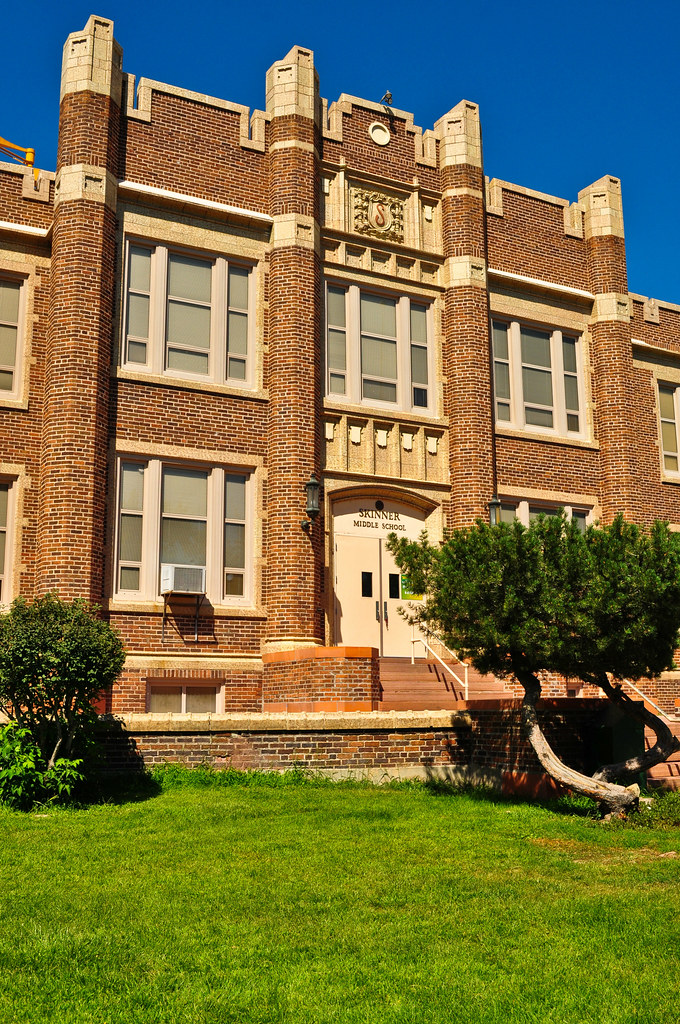

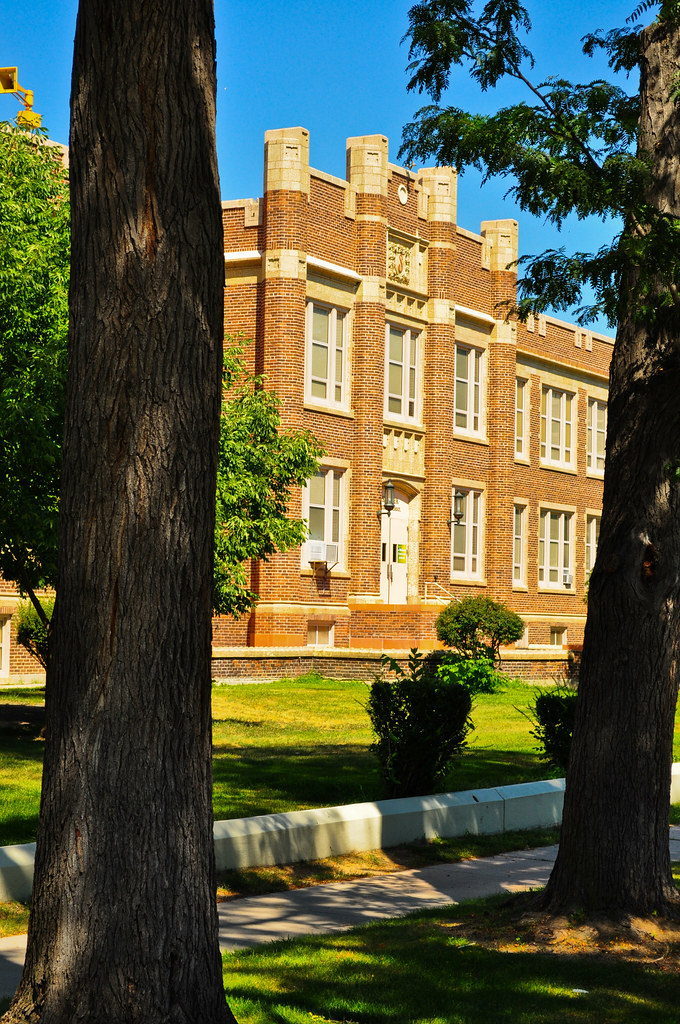
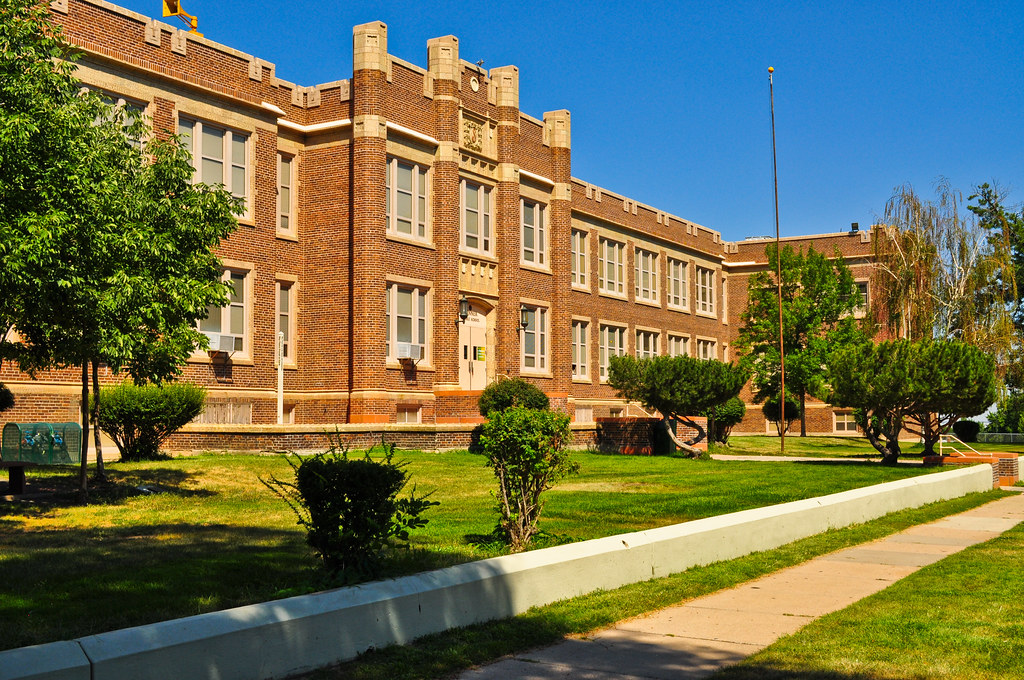 Smedley Junior High School - 1902 with an 1912 addition. Architect David W. Dryden
Smedley Junior High School - 1902 with an 1912 addition. Architect David W. Dryden

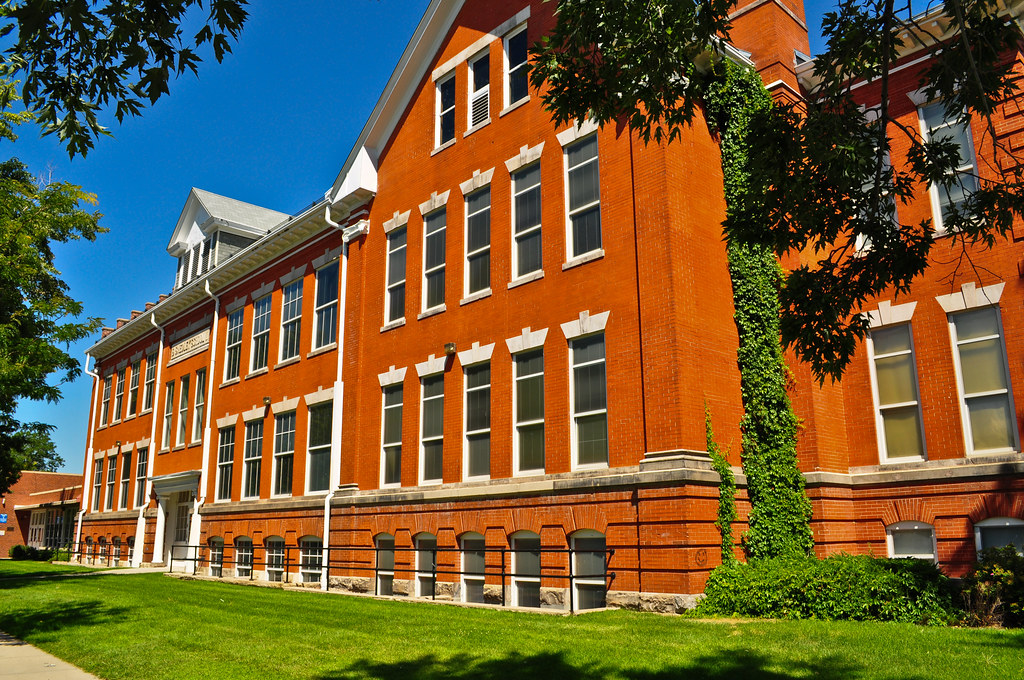
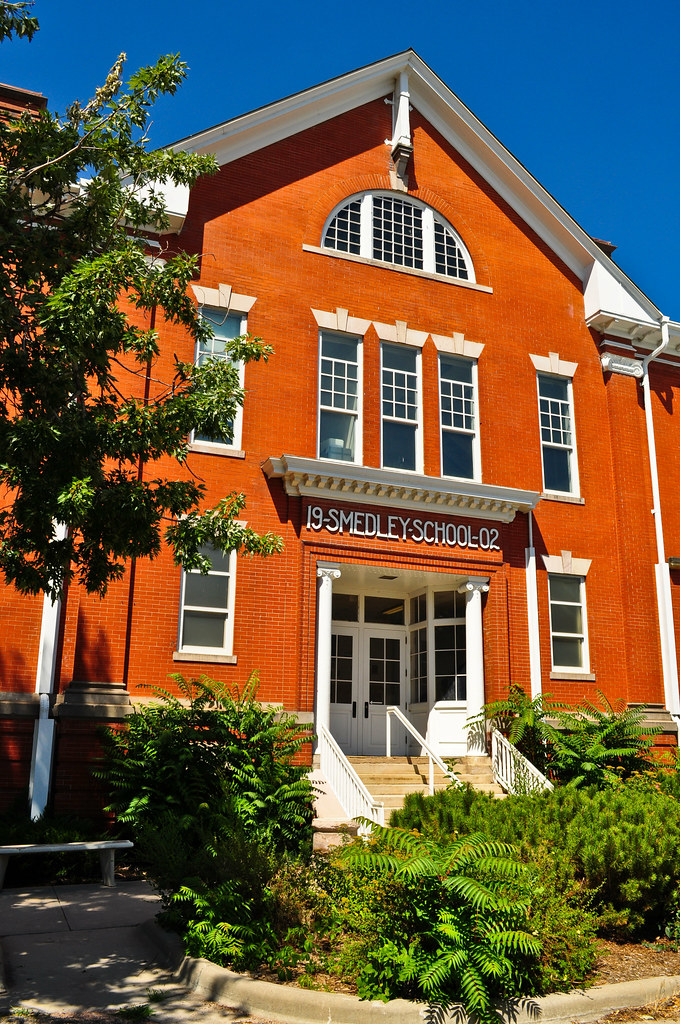
 Ebert / Crofton Elementary - 1919. Architect Temple Hoyne Buell.
Ebert / Crofton Elementary - 1919. Architect Temple Hoyne Buell.


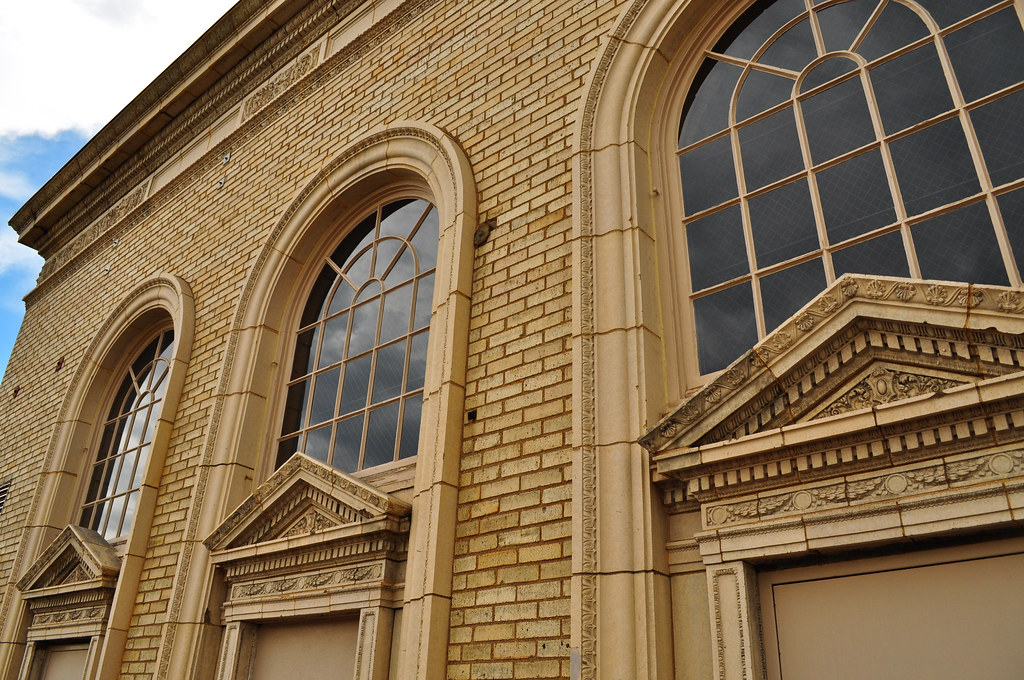
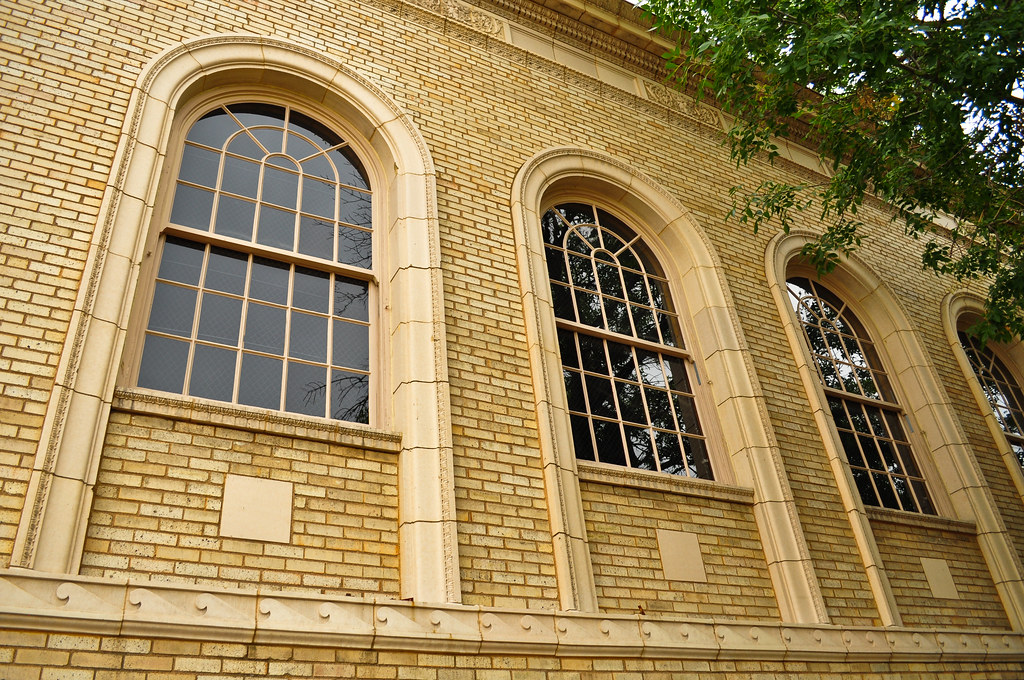 South High School - 1925 Italian Renaissance. Architects Fisher and Fisher. Overlooks Washington Park.
South High School - 1925 Italian Renaissance. Architects Fisher and Fisher. Overlooks Washington Park.
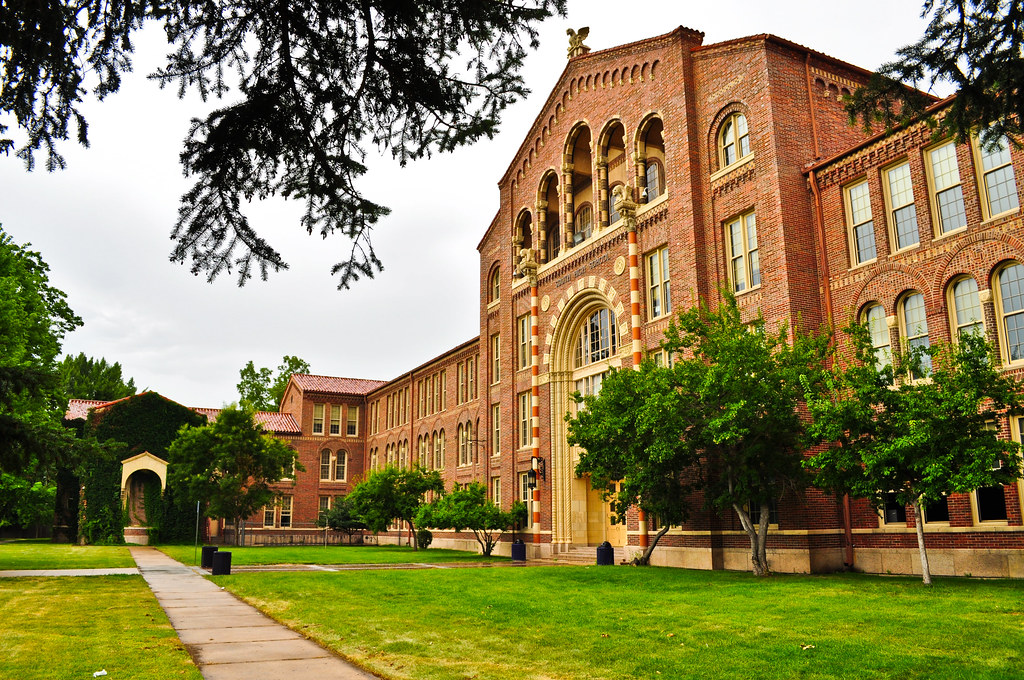
 Architect Arthur A. Fisher, who favored the use of painting and sculpture in Denver’s public buildings, influenced the use of statues and terracotta figures as adornment for South High and gave Sculptor Robert Garrison free reign to be creative. Garrison created two bizarre animals that perch atop the three-story main entry columns symbolizing final examinations.
Architect Arthur A. Fisher, who favored the use of painting and sculpture in Denver’s public buildings, influenced the use of statues and terracotta figures as adornment for South High and gave Sculptor Robert Garrison free reign to be creative. Garrison created two bizarre animals that perch atop the three-story main entry columns symbolizing final examinations.
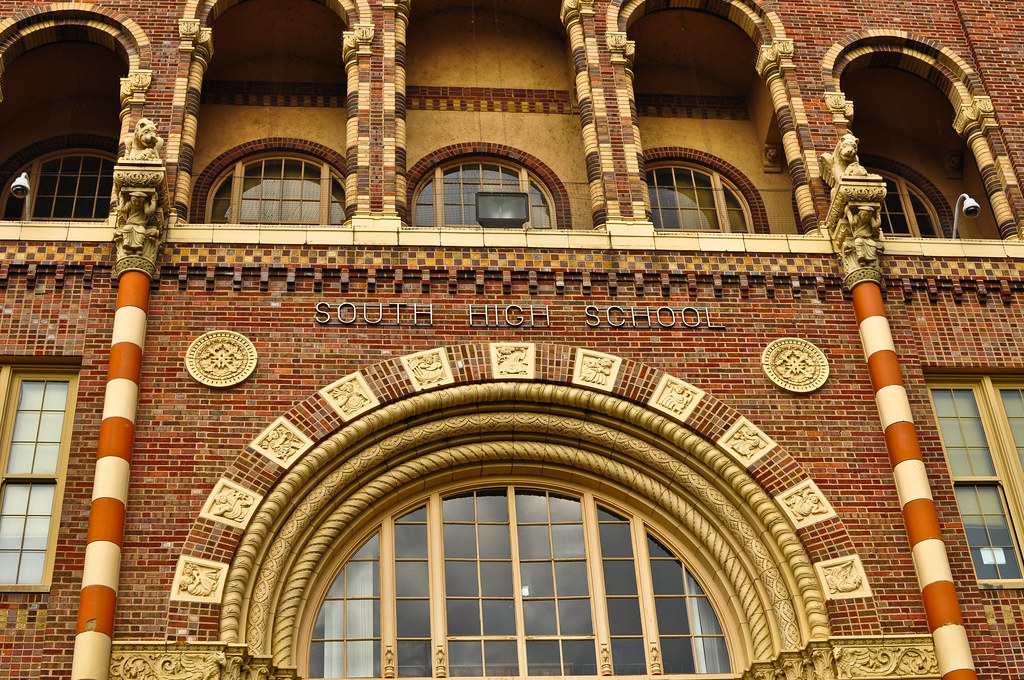
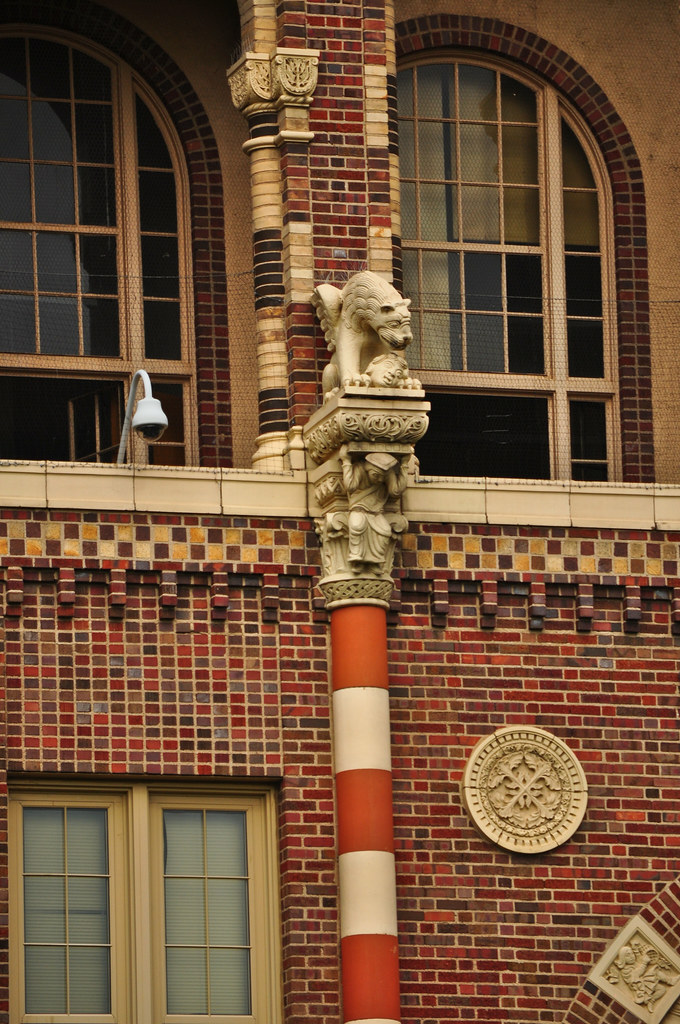 A large gargoyle sits on top of the structure looking for truants.
A large gargoyle sits on top of the structure looking for truants.
 Saint Ambrogio in Milan, Italy, served as the model for the five arched loggia beneath the gargoyle.
Saint Ambrogio in Milan, Italy, served as the model for the five arched loggia beneath the gargoyle.
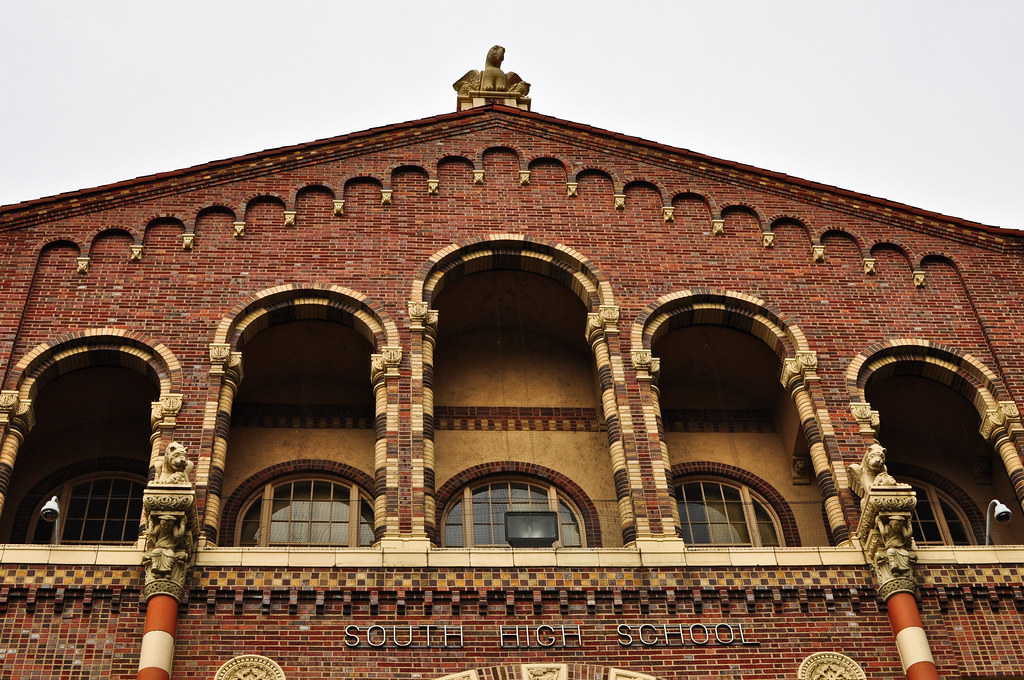 Over the doorway bas-relief caricatures satirize a teachers meeting.
Over the doorway bas-relief caricatures satirize a teachers meeting.
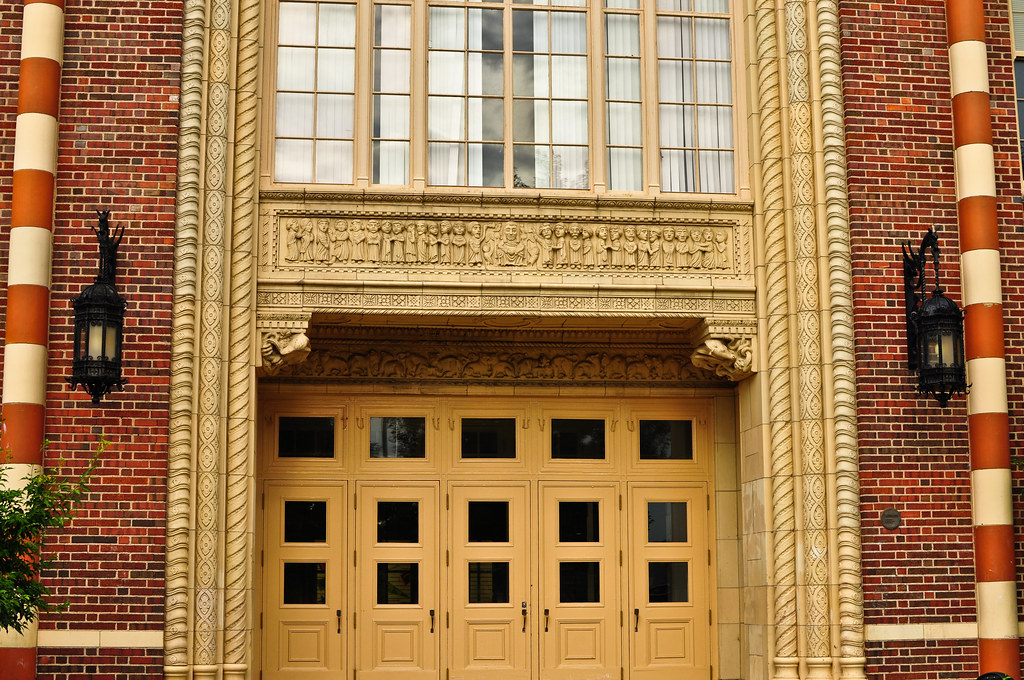
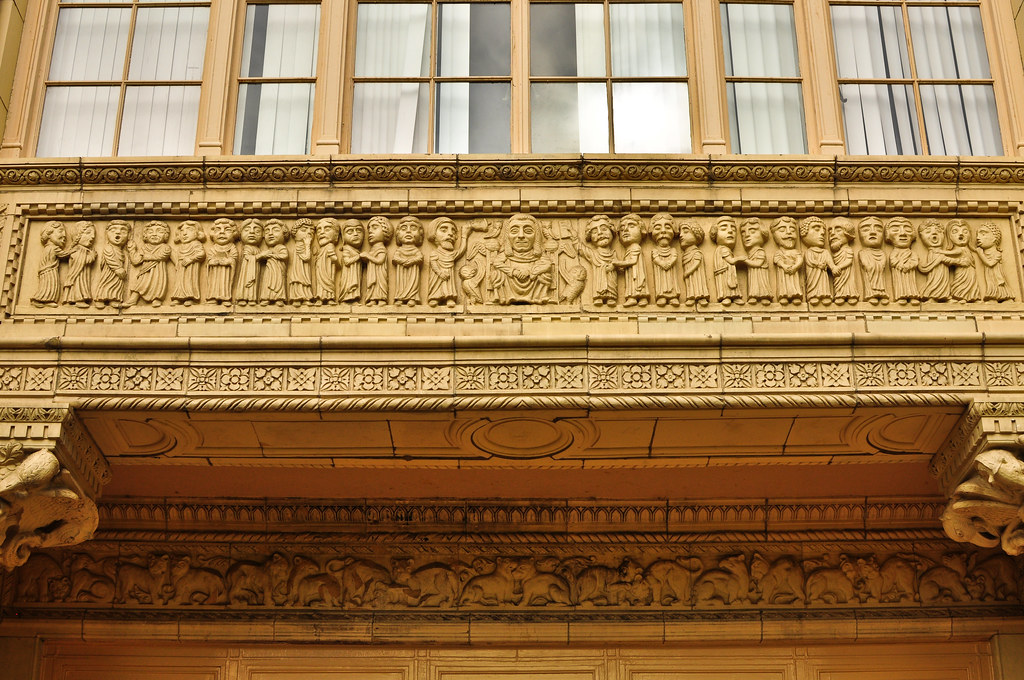 The ornate door frame at the northwest entrance to the school bears a frieze that shows students going to school — some eagerly and others by force.
The ornate door frame at the northwest entrance to the school bears a frieze that shows students going to school — some eagerly and others by force.

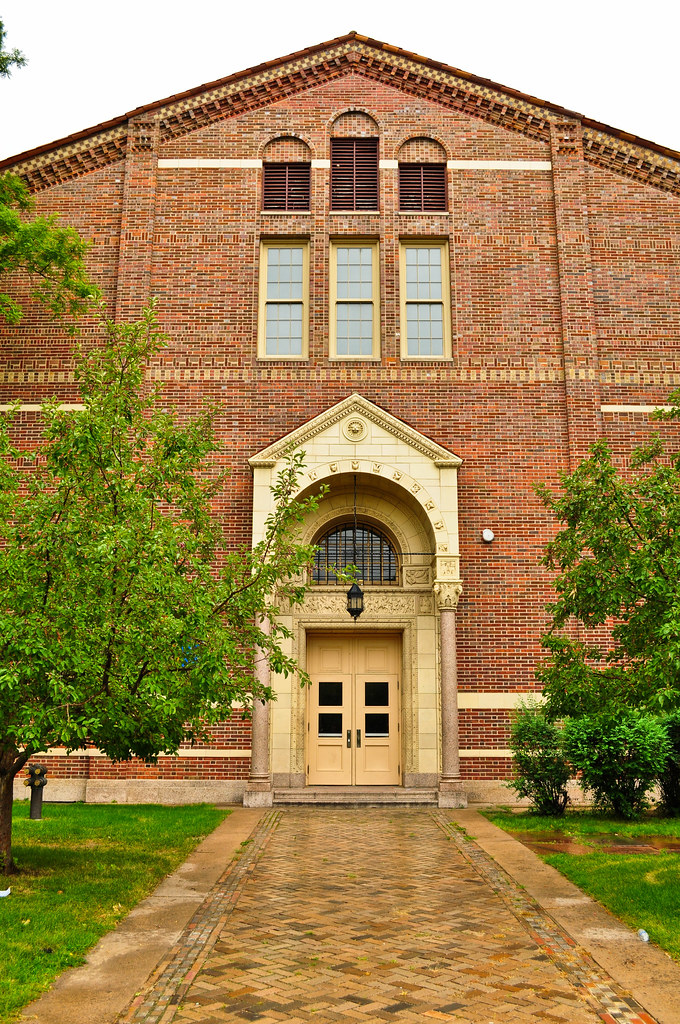
 The school’s North Court is guarded by four winged lions, or griffins, which have since been overgrown by vines. South’s notable clock tower is thought to be inspired by Italy’s Santa Maria Cosmedin.
The school’s North Court is guarded by four winged lions, or griffins, which have since been overgrown by vines. South’s notable clock tower is thought to be inspired by Italy’s Santa Maria Cosmedin.
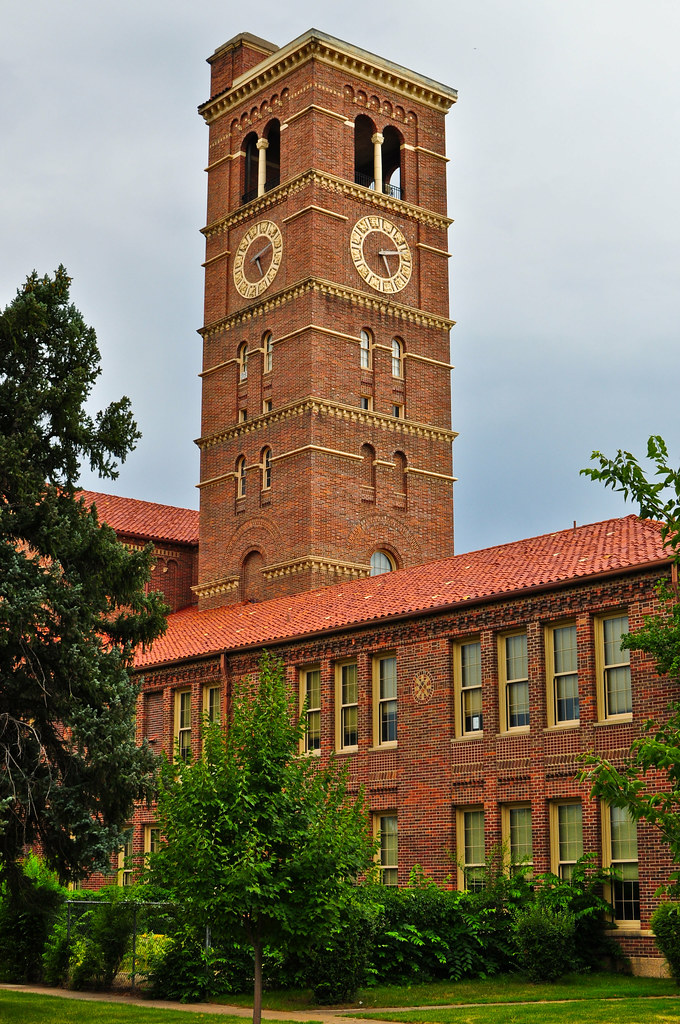
 The school’s many examples of Romanesque art are continued throughout the interior with the most prominent found in the auditorium and library.
The school’s many examples of Romanesque art are continued throughout the interior with the most prominent found in the auditorium and library.
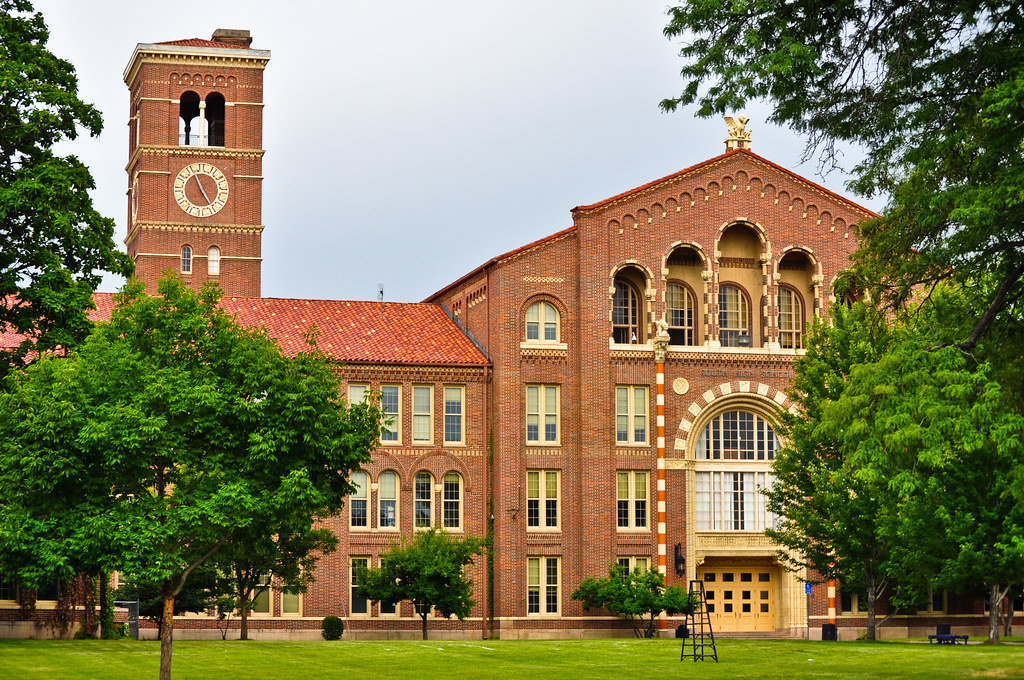 Amos Steck Elementary School - 1929.
Amos Steck Elementary School - 1929.
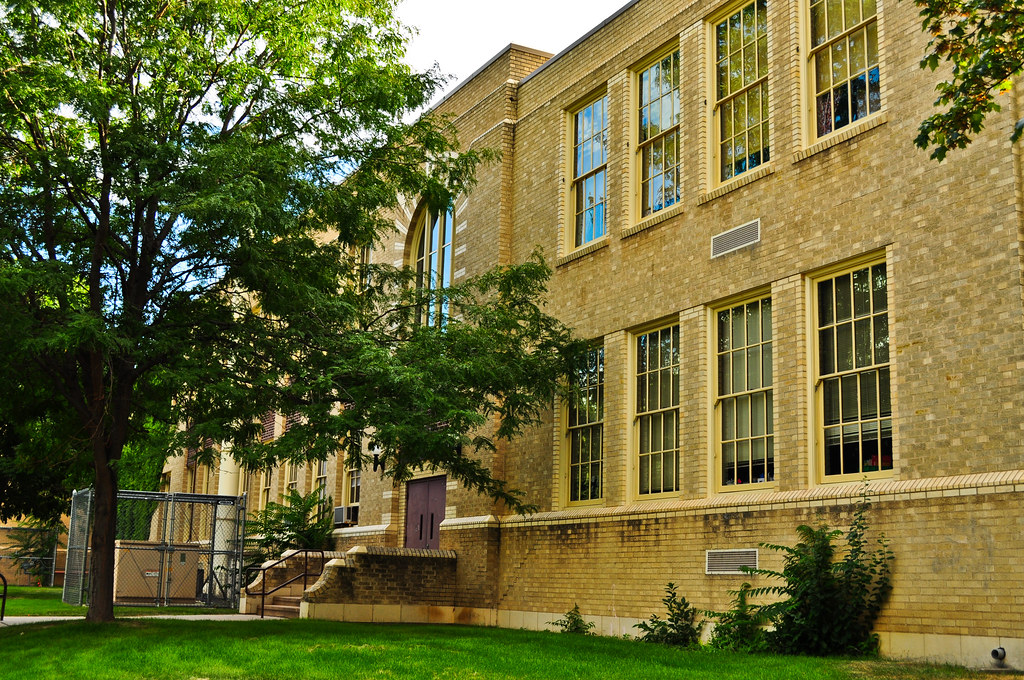
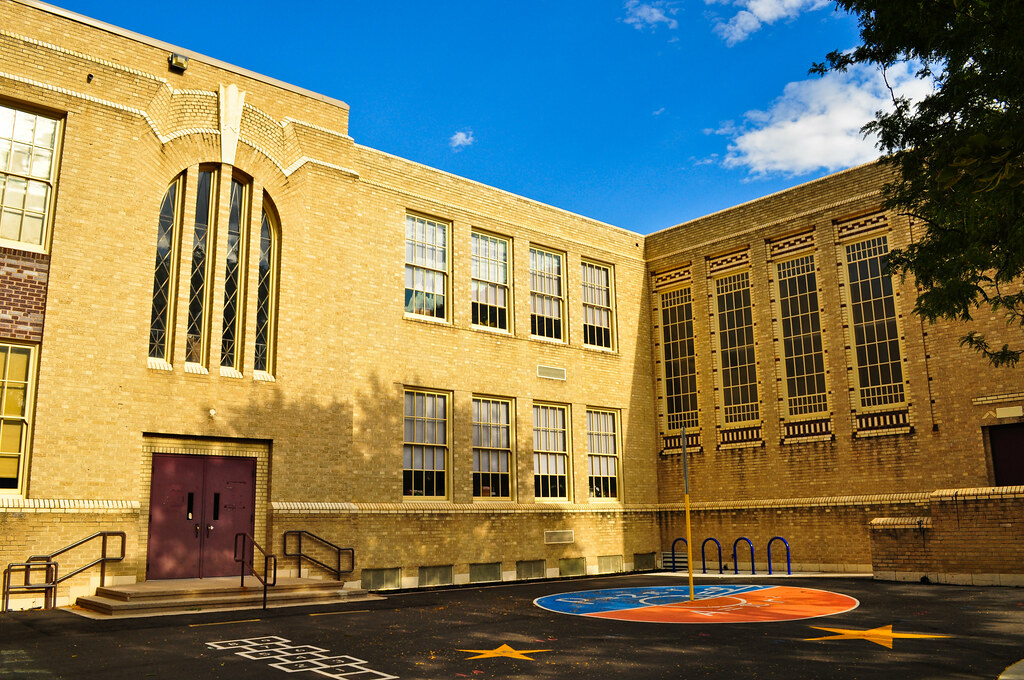

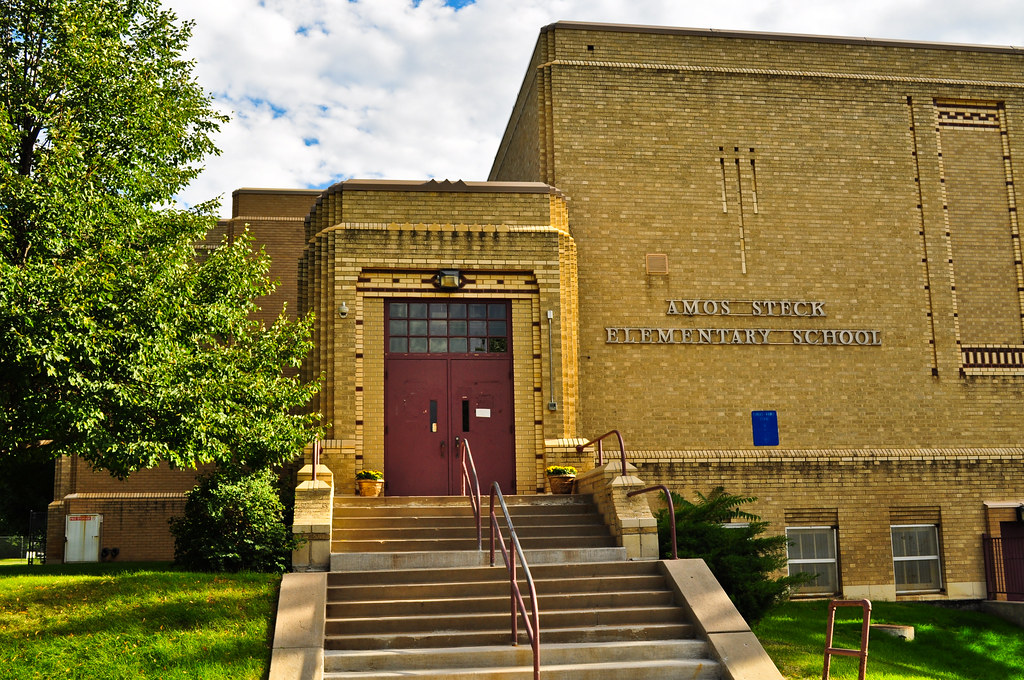
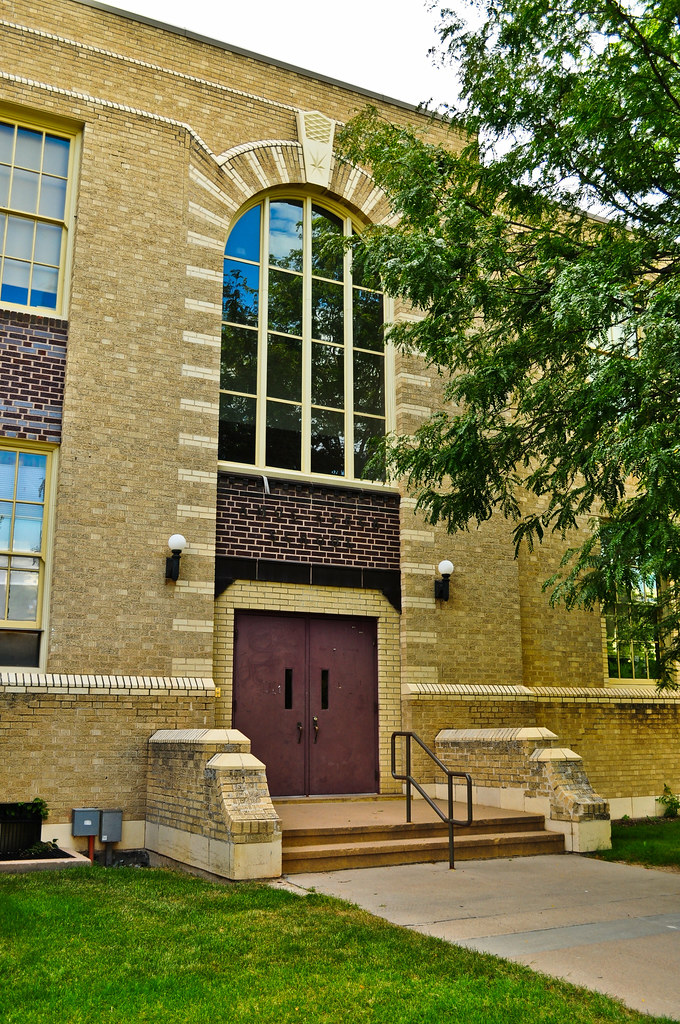 Fairmont Elementary School - 1924 Collegiate Gothic. Architect Harry J. Manning.
Fairmont Elementary School - 1924 Collegiate Gothic. Architect Harry J. Manning.
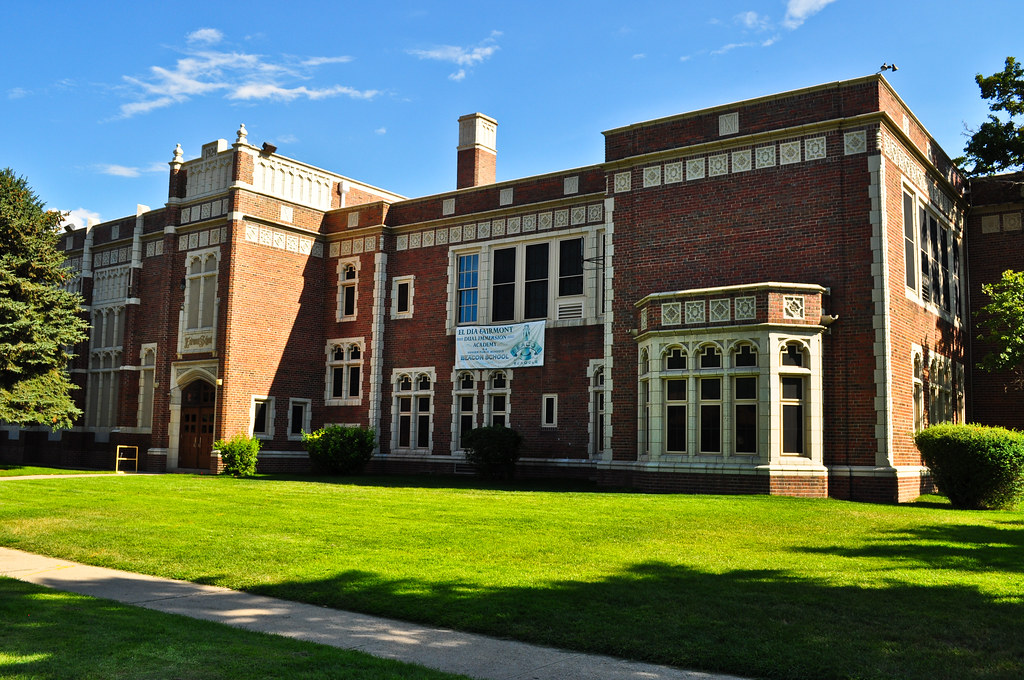
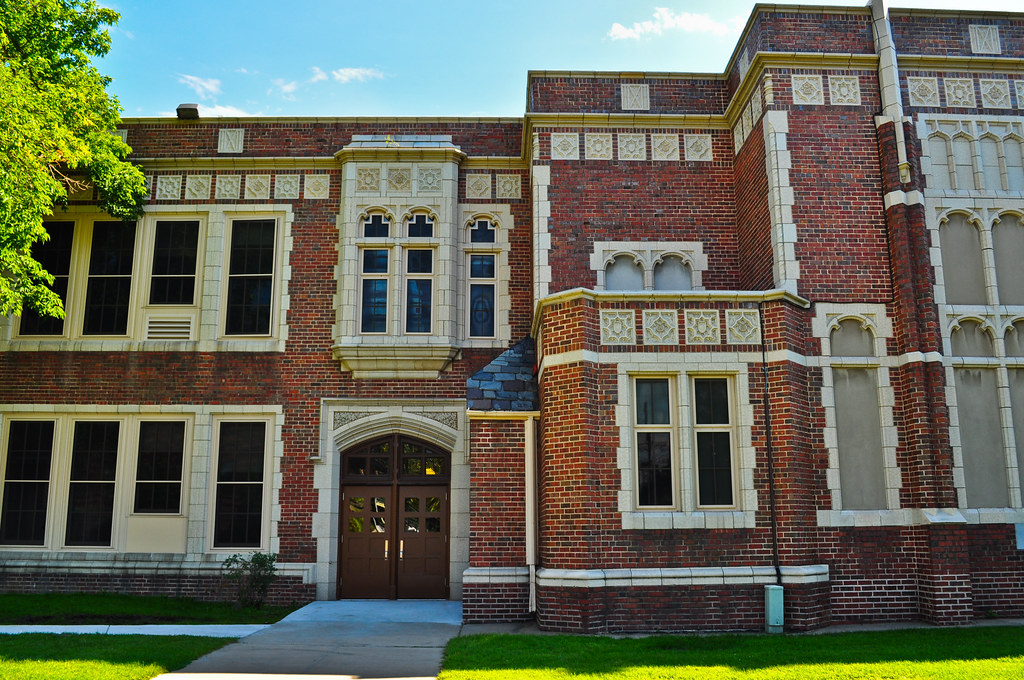

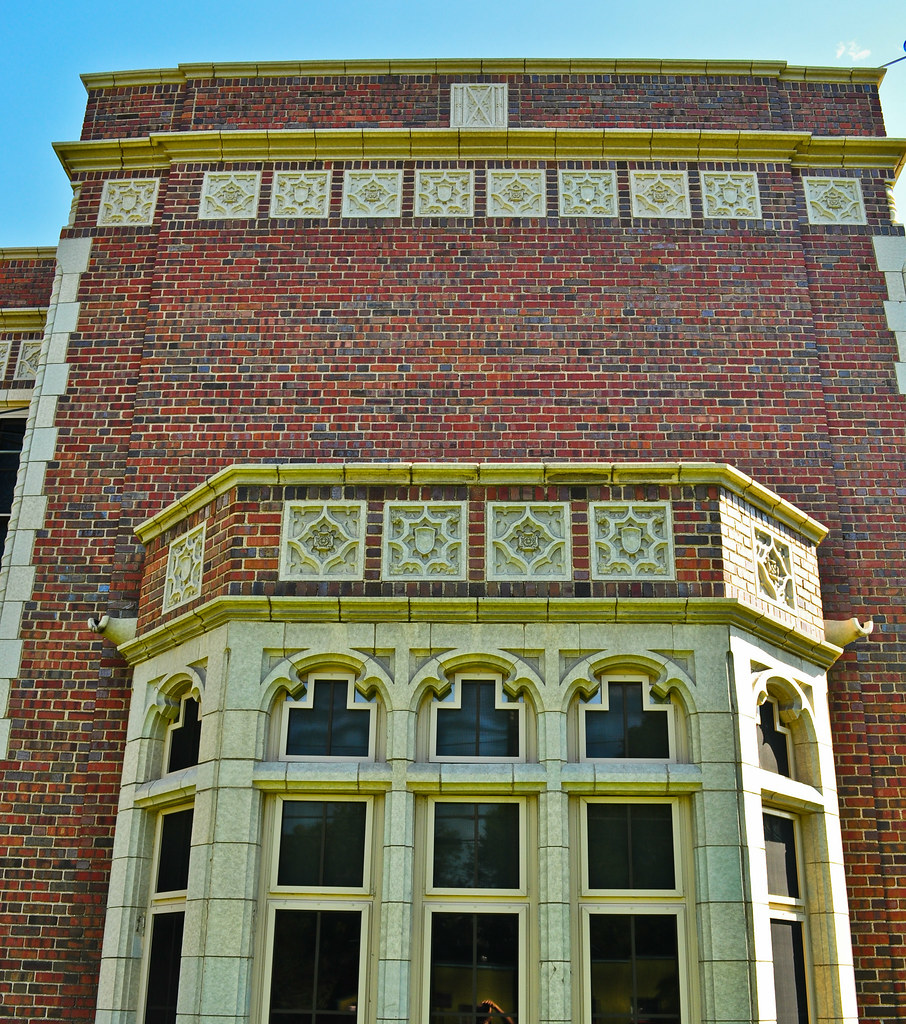
 Fairview Elementary School - 1925. Architect Eugene G. Groves.
Fairview Elementary School - 1925. Architect Eugene G. Groves.
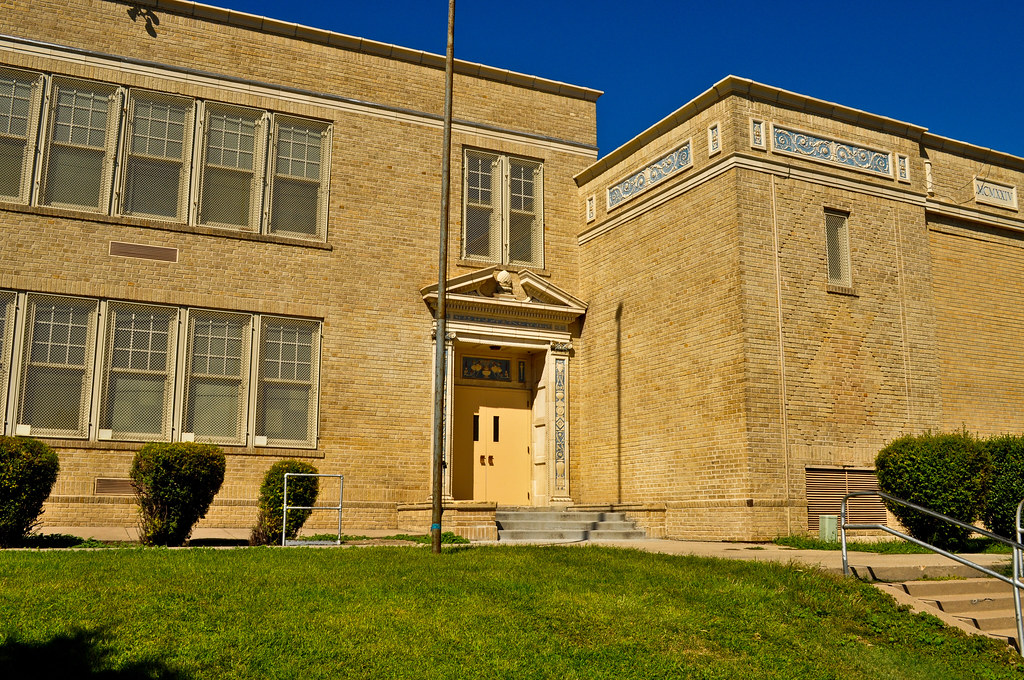

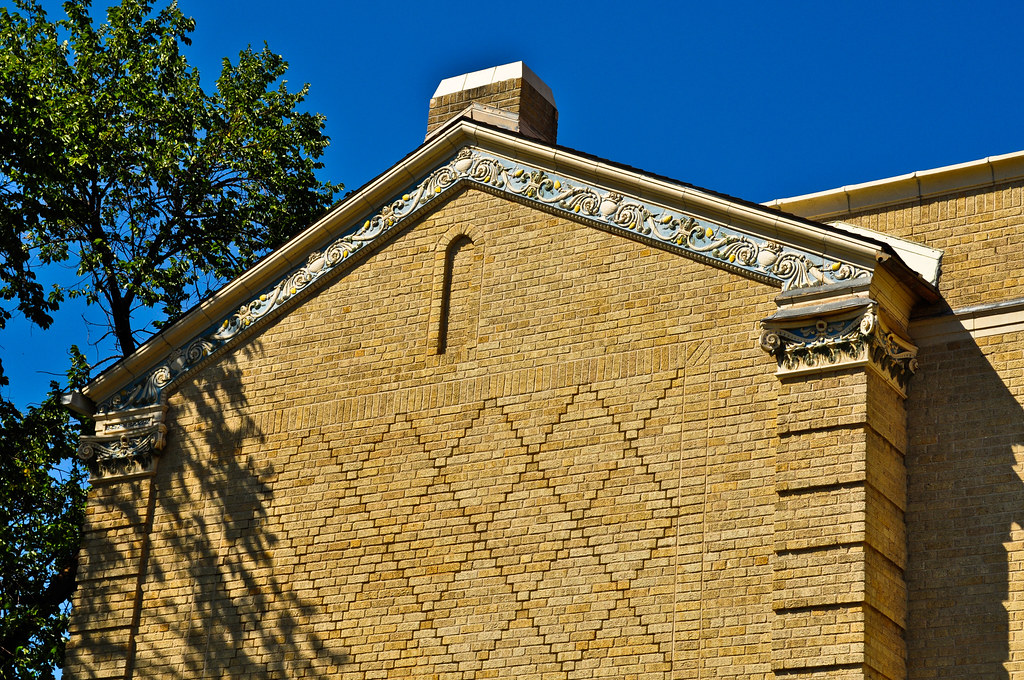
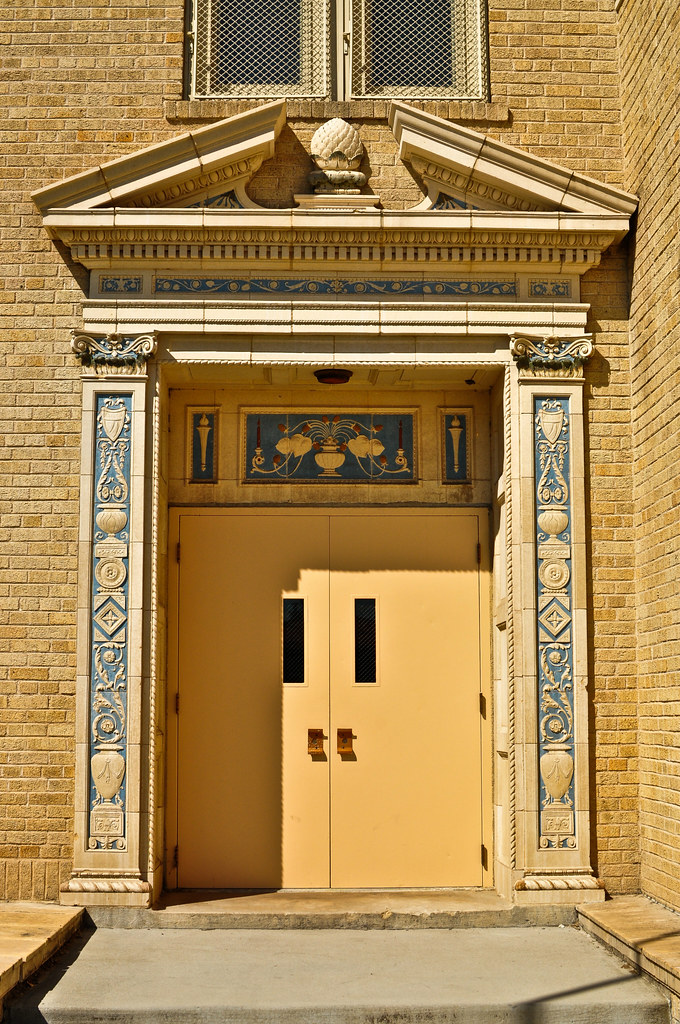 Bryant Webster Elementary - 1930 Eclectic. Architect G. Meredith Musick.
Bryant Webster Elementary - 1930 Eclectic. Architect G. Meredith Musick.
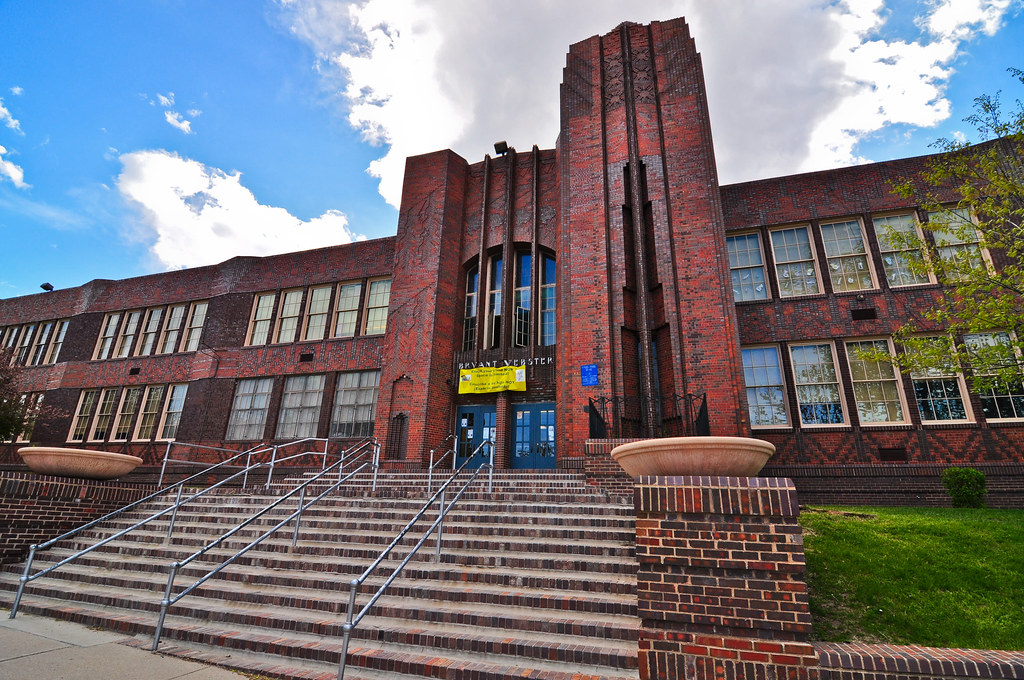
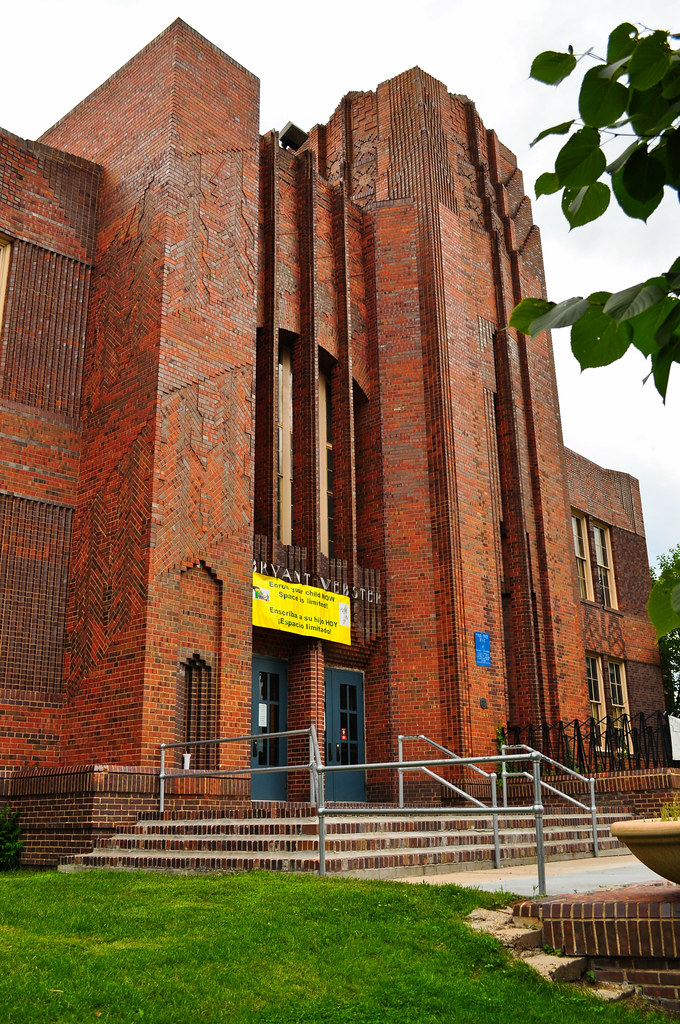

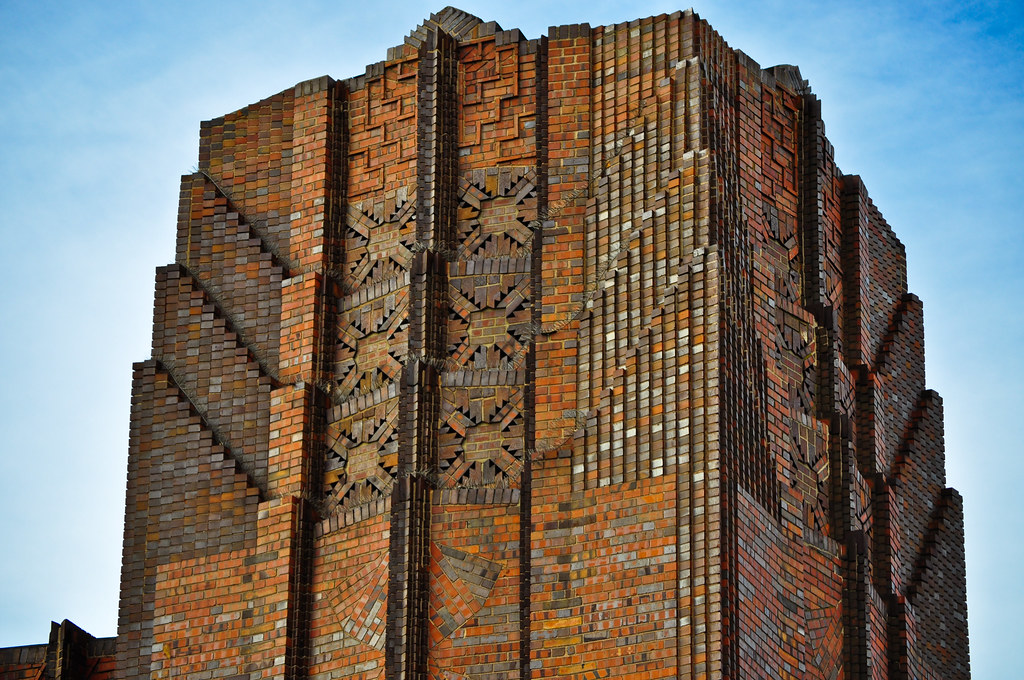 The architecture, according to Musick, was designed to help with the “Americanization” of this heavily Italian North Denver neighborhood. --- After considerable study and research we chose the works, crafts and art of the Pueblo, Navajo, Hopi and Pima tribes in Arizona and New Mexico. There was no way conventional brick patterns could be adopted to exhibit the intricacies of a Navajo rug, Pima basket or designs on Pueblo Indian pottery and tiles. We would have to be freed from 8 x 4 x 2 bricks, and special shapes, even very large ones must be manufactured. All this required special molds, special clays for larger sizes and great deal of laboratory work to test for firing techniques and mixtures of the several clays to be used. We were deep in a major depression, for that reason the Denver Sewer Pipe and Clay Company was more willing to attempt something new, never tried before. And too, the work meant jobs for skilled men who otherwise might be unemployed.
The architecture, according to Musick, was designed to help with the “Americanization” of this heavily Italian North Denver neighborhood. --- After considerable study and research we chose the works, crafts and art of the Pueblo, Navajo, Hopi and Pima tribes in Arizona and New Mexico. There was no way conventional brick patterns could be adopted to exhibit the intricacies of a Navajo rug, Pima basket or designs on Pueblo Indian pottery and tiles. We would have to be freed from 8 x 4 x 2 bricks, and special shapes, even very large ones must be manufactured. All this required special molds, special clays for larger sizes and great deal of laboratory work to test for firing techniques and mixtures of the several clays to be used. We were deep in a major depression, for that reason the Denver Sewer Pipe and Clay Company was more willing to attempt something new, never tried before. And too, the work meant jobs for skilled men who otherwise might be unemployed.
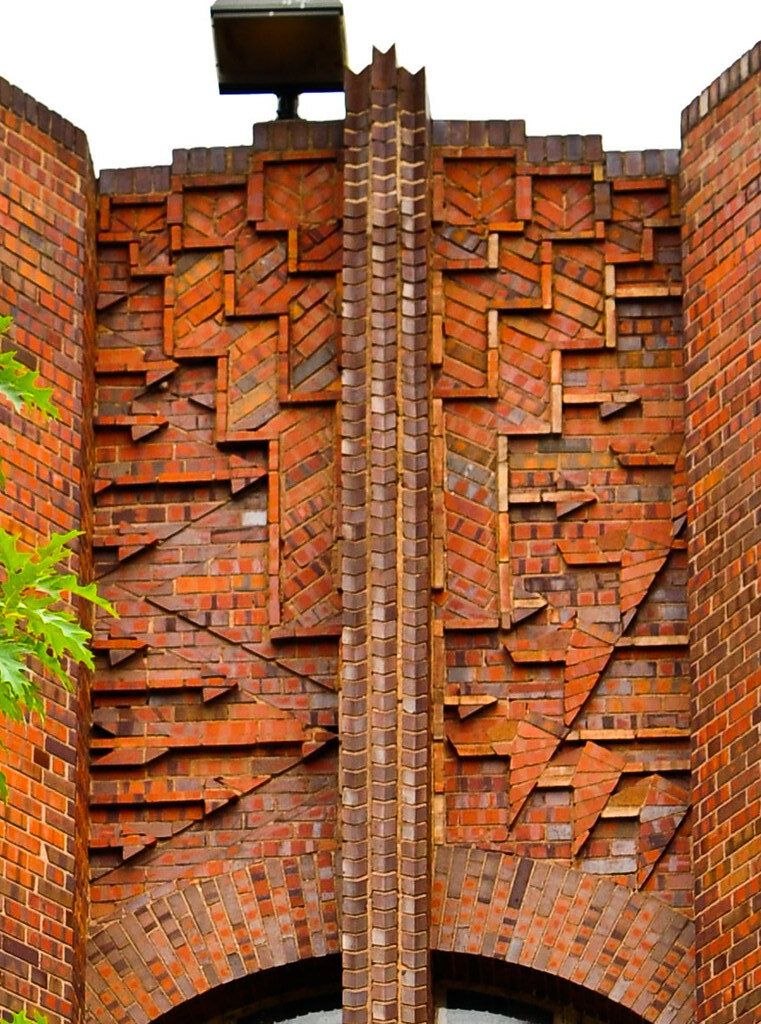 Notice the buffalo heads.
Notice the buffalo heads.


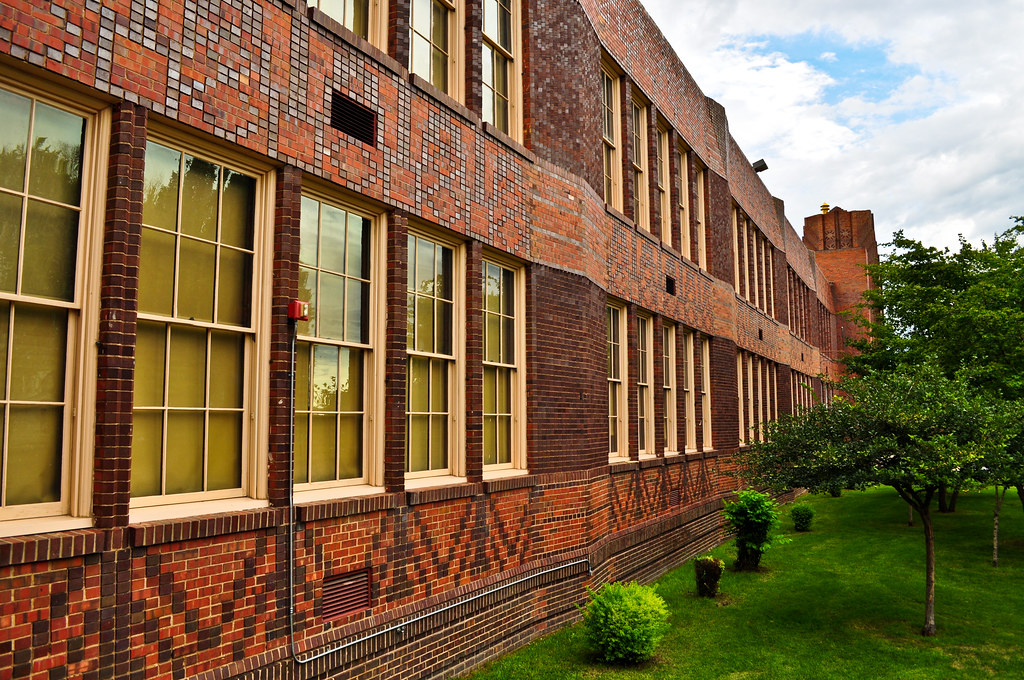

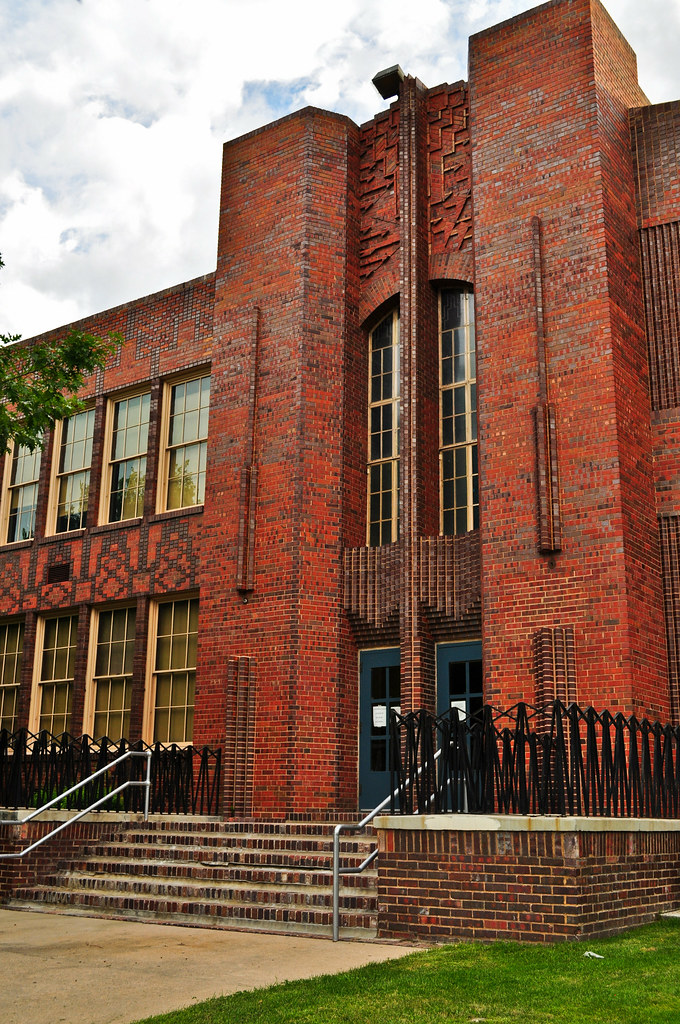 For $250,000, including architectural fees, the Denver Public Schools received a cross-cultural experiment in architecture that has aged well in what is now a heavily Hispanic neighborhood. A remarkable structure.
For $250,000, including architectural fees, the Denver Public Schools received a cross-cultural experiment in architecture that has aged well in what is now a heavily Hispanic neighborhood. A remarkable structure.
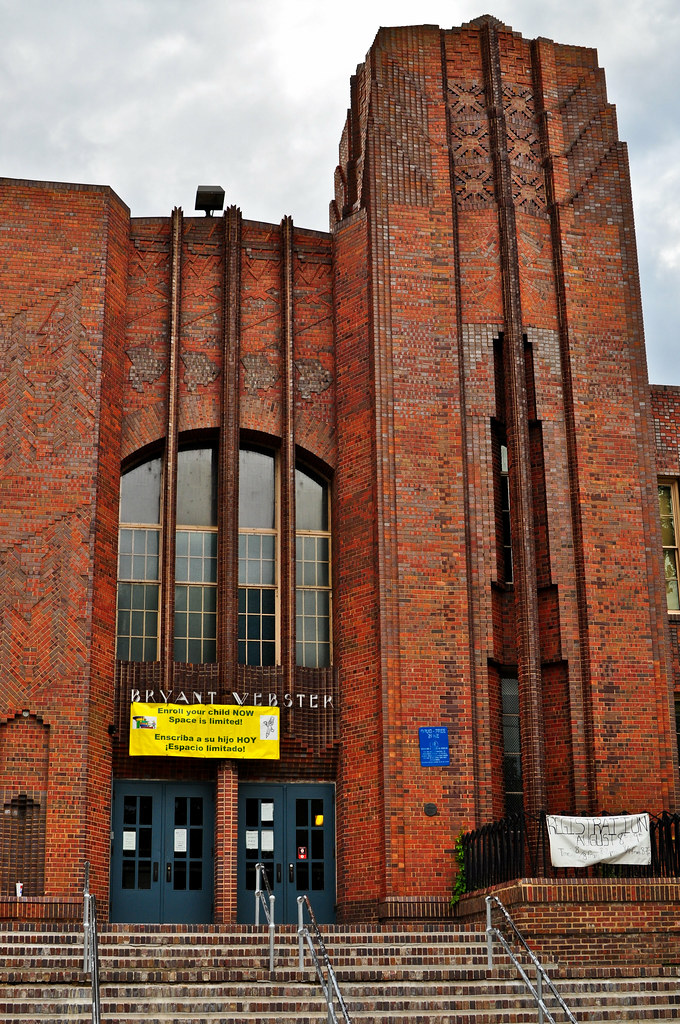 Asbury Elementary School - 1925. Architect Temple Hoyne Buell.
Asbury Elementary School - 1925. Architect Temple Hoyne Buell.
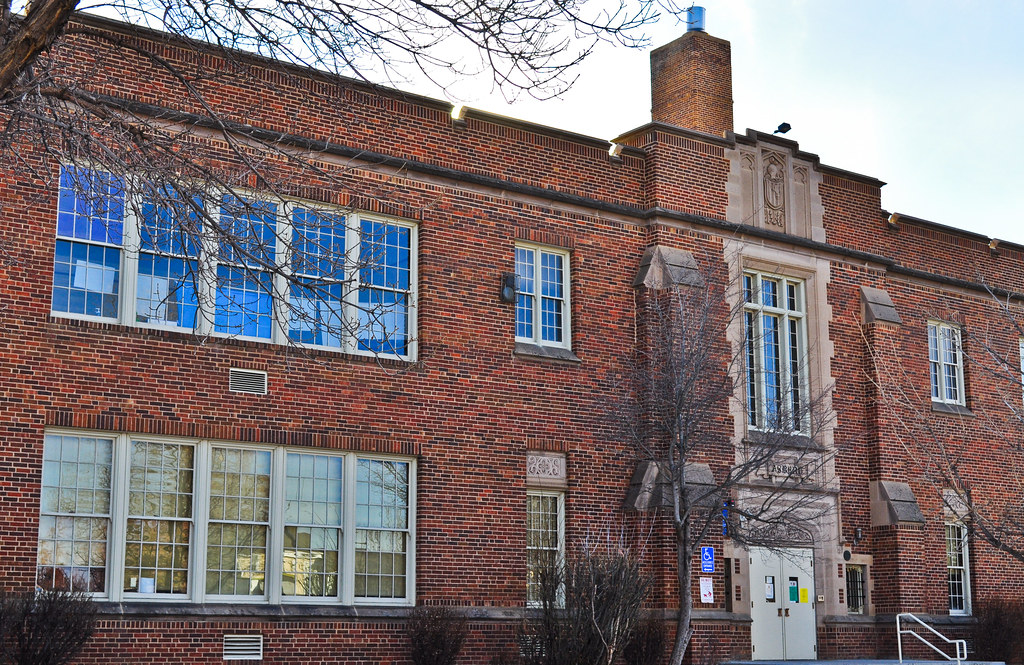

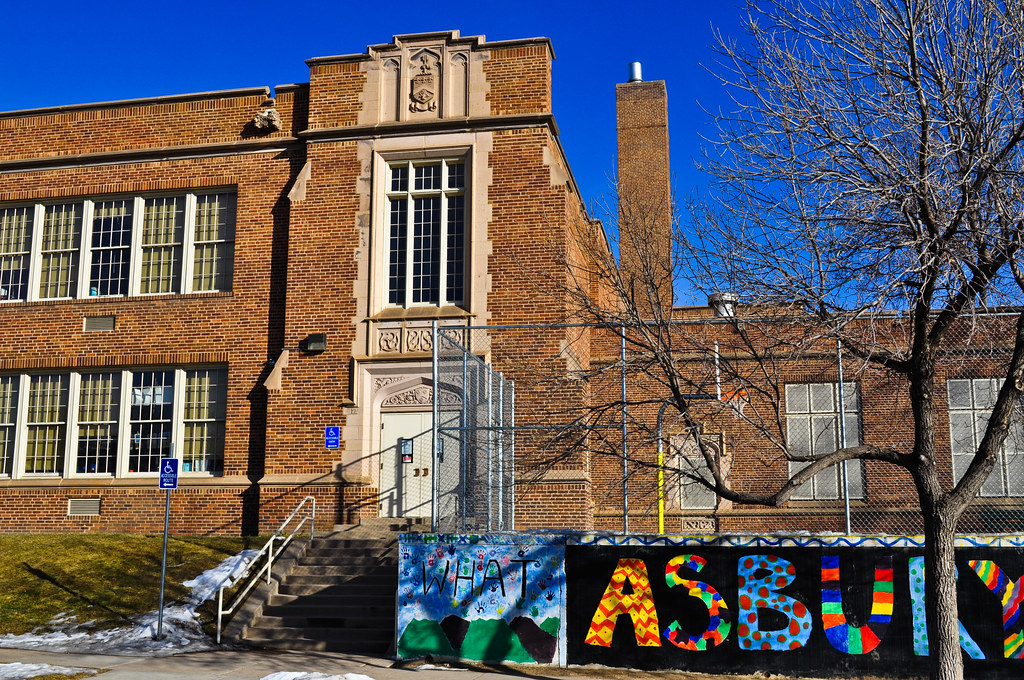
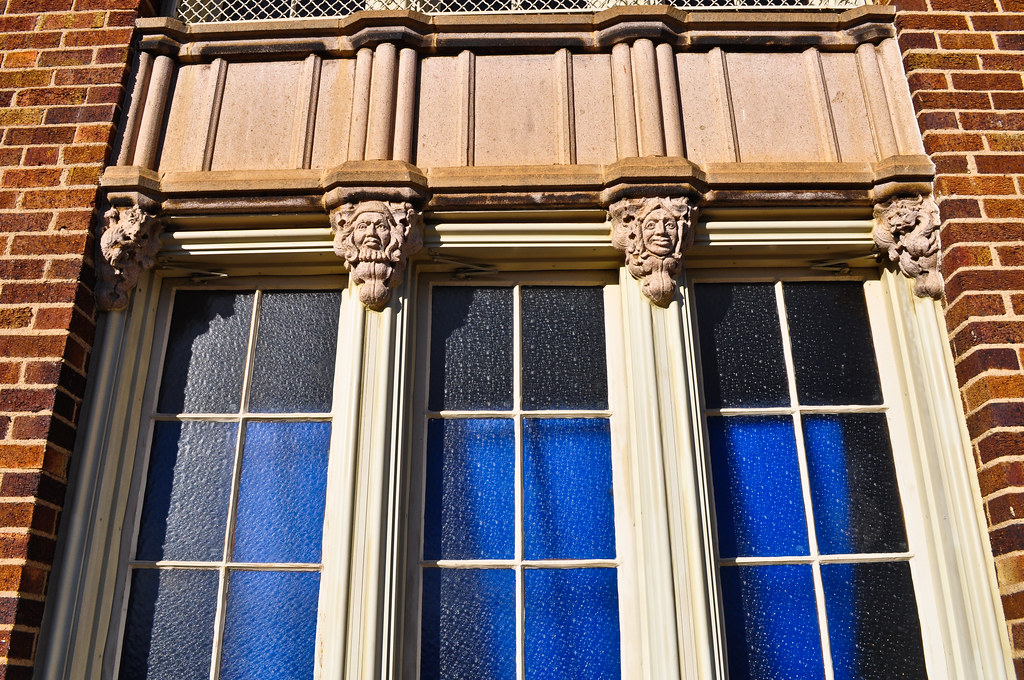

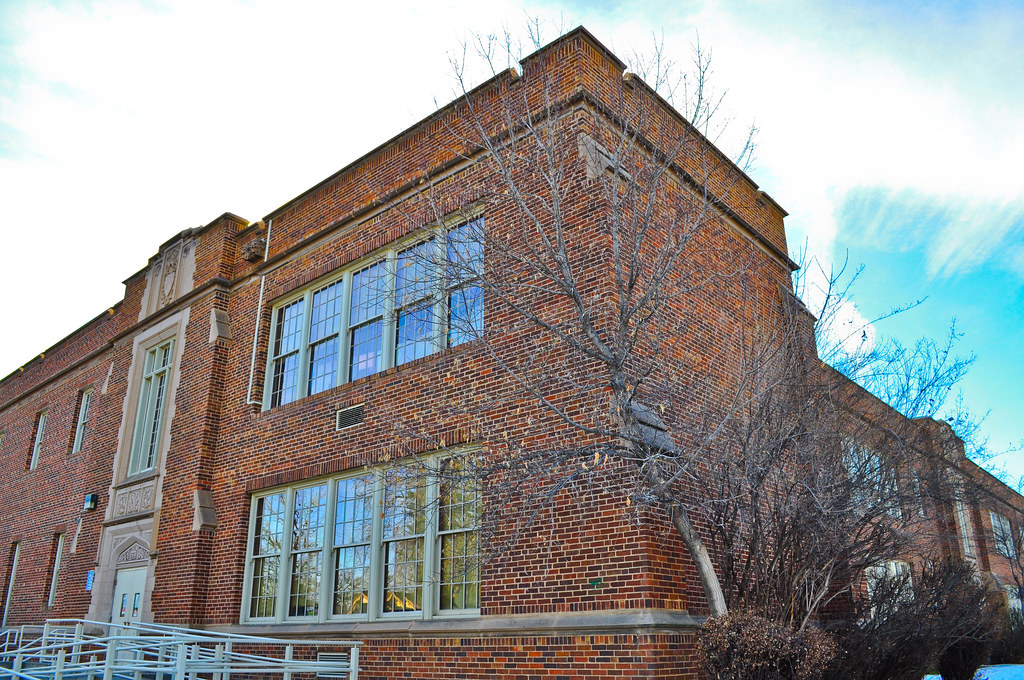 Barnum Elementary School - 1921. Named after the PT Barnum circus as the land was used for its winter grounds.
Barnum Elementary School - 1921. Named after the PT Barnum circus as the land was used for its winter grounds.
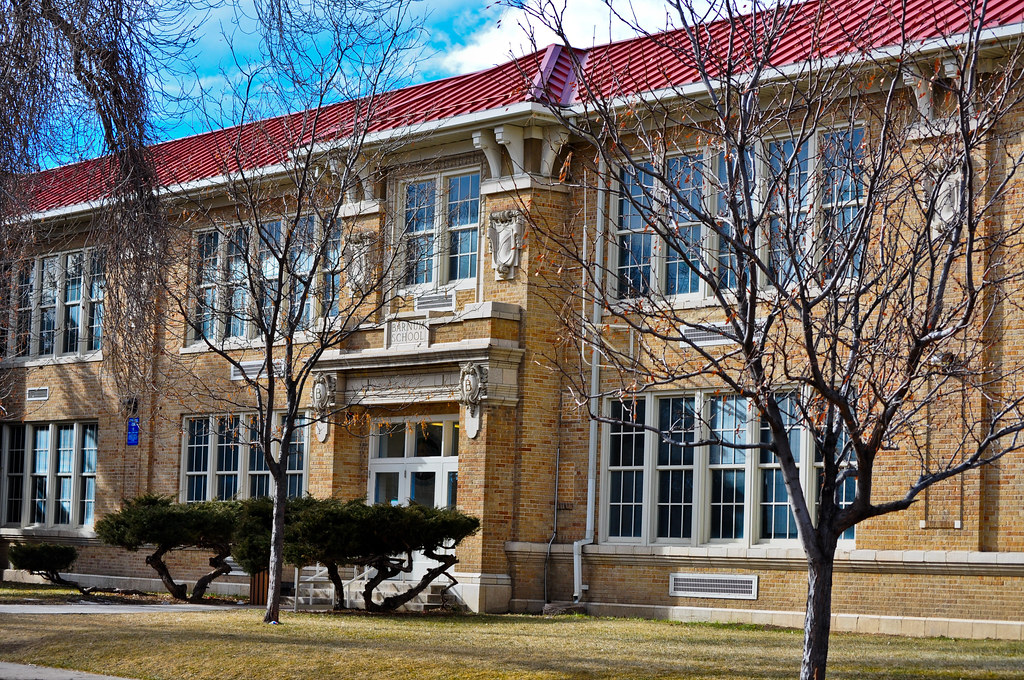
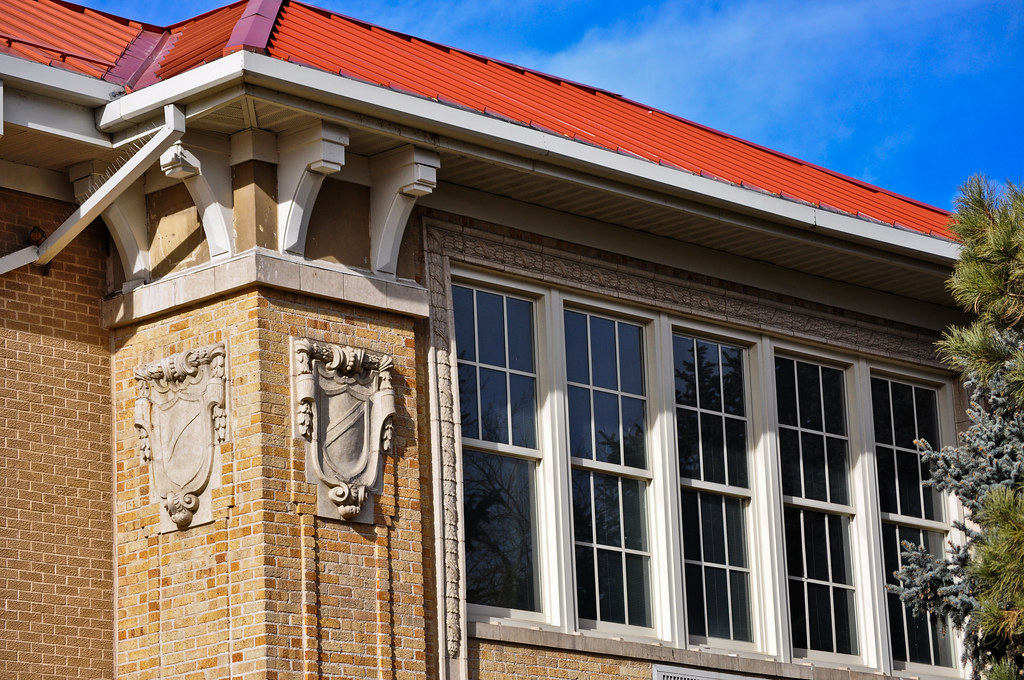

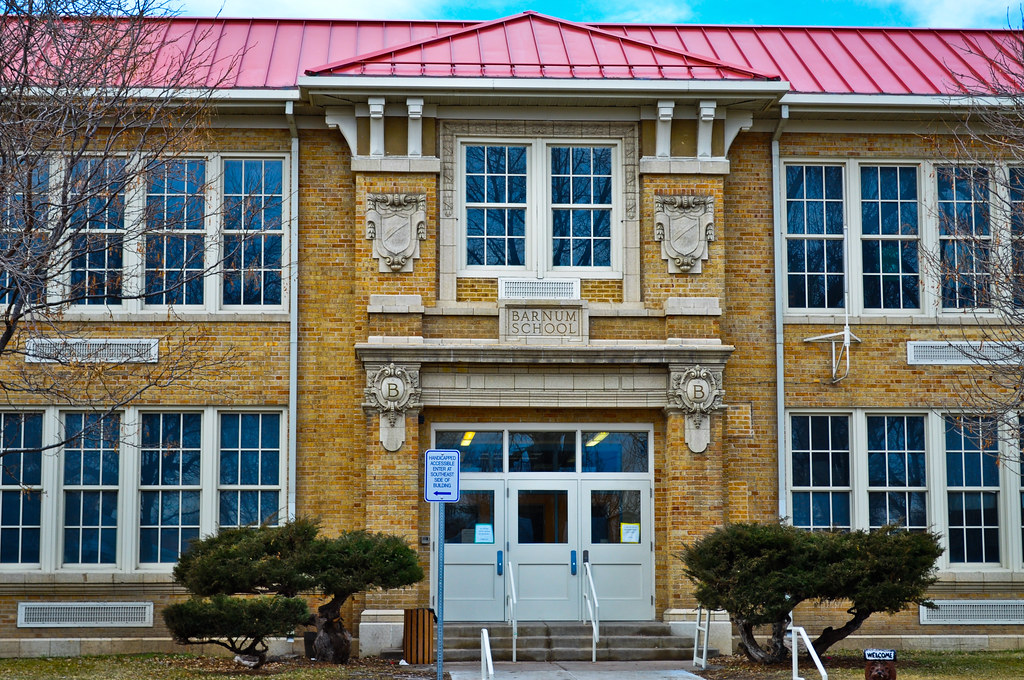
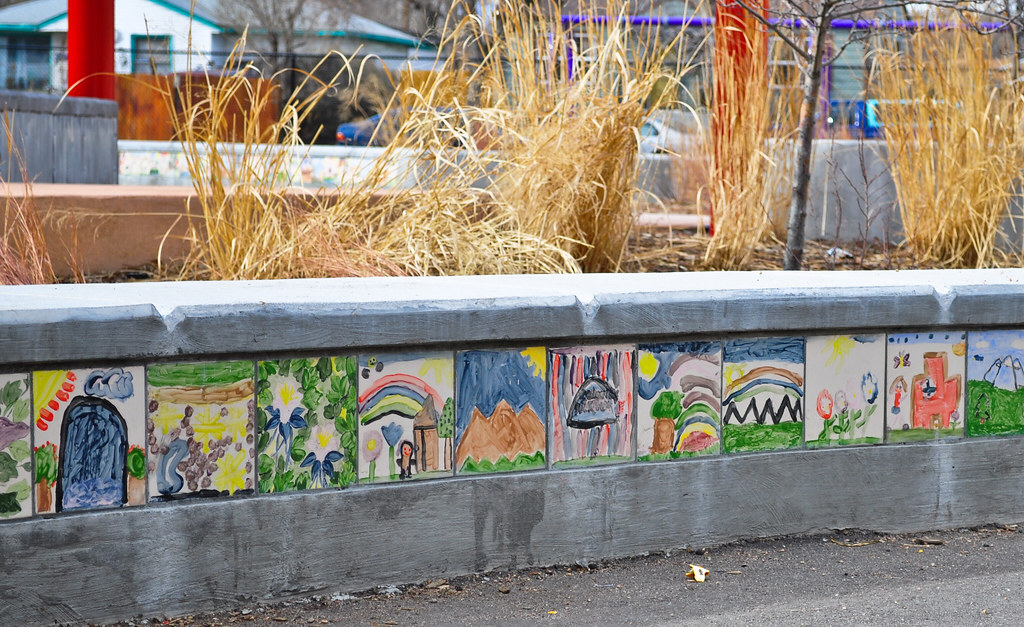 West High School - 1925 Collegiate/English Gothic. Architect W. Harry Edwards.
West High School - 1925 Collegiate/English Gothic. Architect W. Harry Edwards.
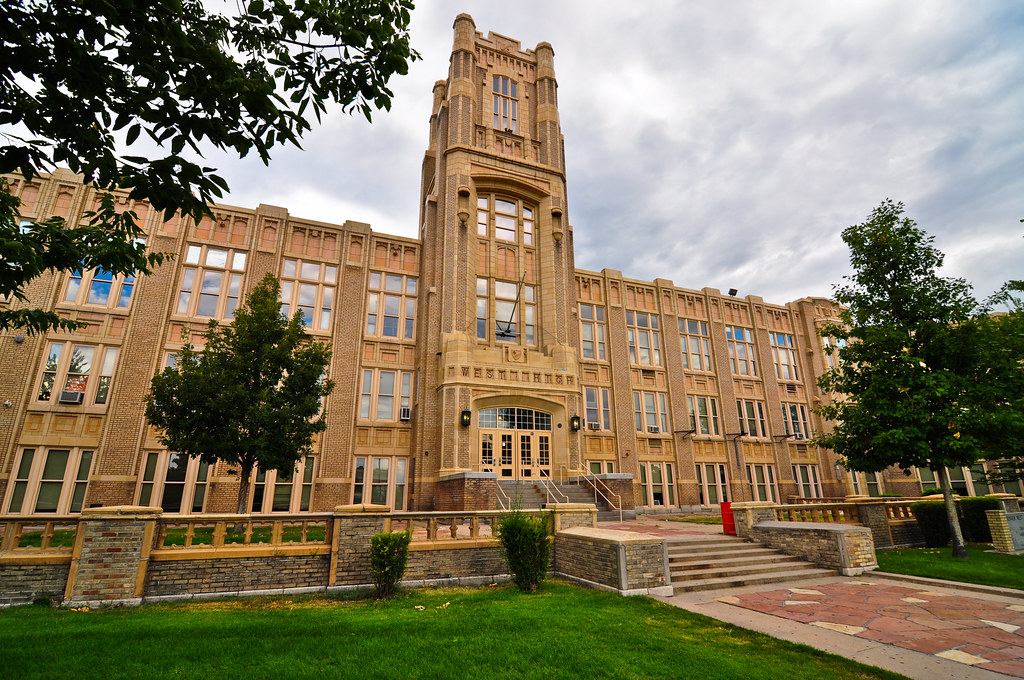 Situated on the west side of Sunken Gardens Park along Cherry Creek, West High was executed in light brick with buff terra cotta trimmings. It contains spacious halls and numerous academic, scientific and vocational classrooms with an auditorium that seats 1500 and a gymnasium that seats 2000.
Situated on the west side of Sunken Gardens Park along Cherry Creek, West High was executed in light brick with buff terra cotta trimmings. It contains spacious halls and numerous academic, scientific and vocational classrooms with an auditorium that seats 1500 and a gymnasium that seats 2000.
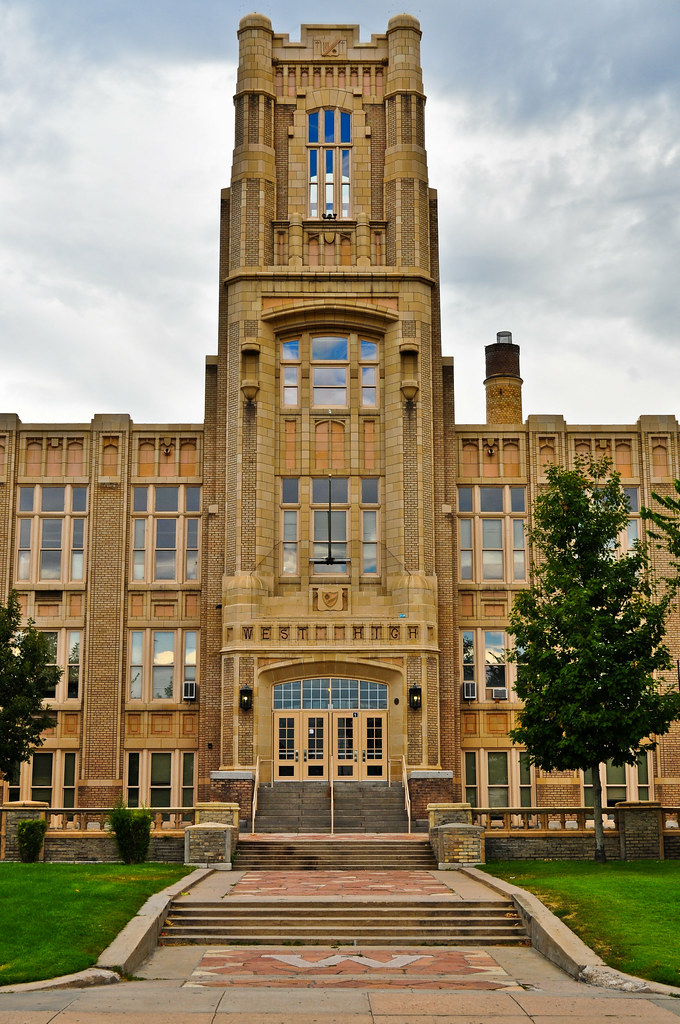
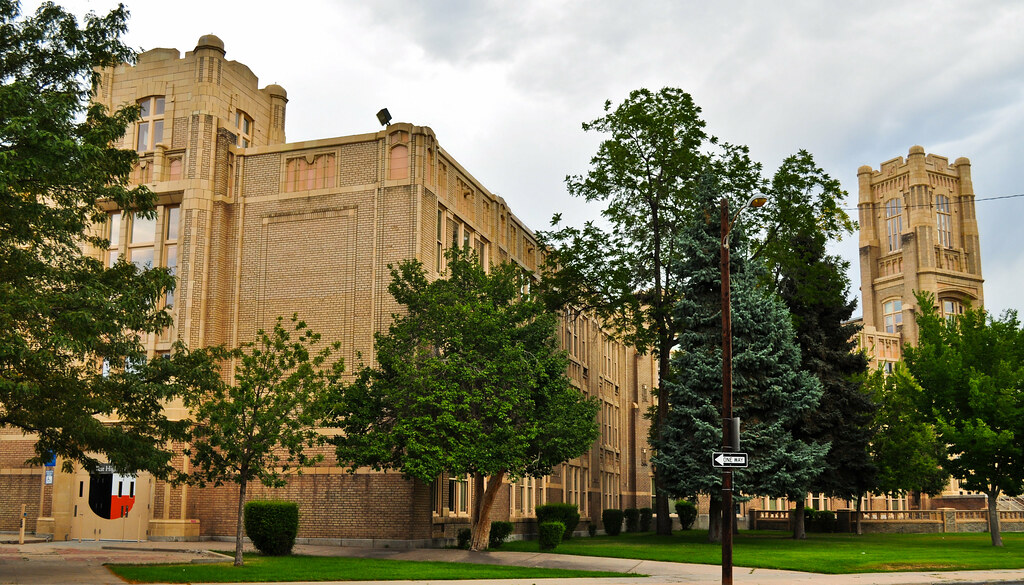


 The view from across the Sunken Gardens. The park has lost some luster since the ‘20s. It once had a pavilian and reflecting pool that are now gone. The second photo below is from the late ‘20s and shows those elements that were lost..
The view from across the Sunken Gardens. The park has lost some luster since the ‘20s. It once had a pavilian and reflecting pool that are now gone. The second photo below is from the late ‘20s and shows those elements that were lost..
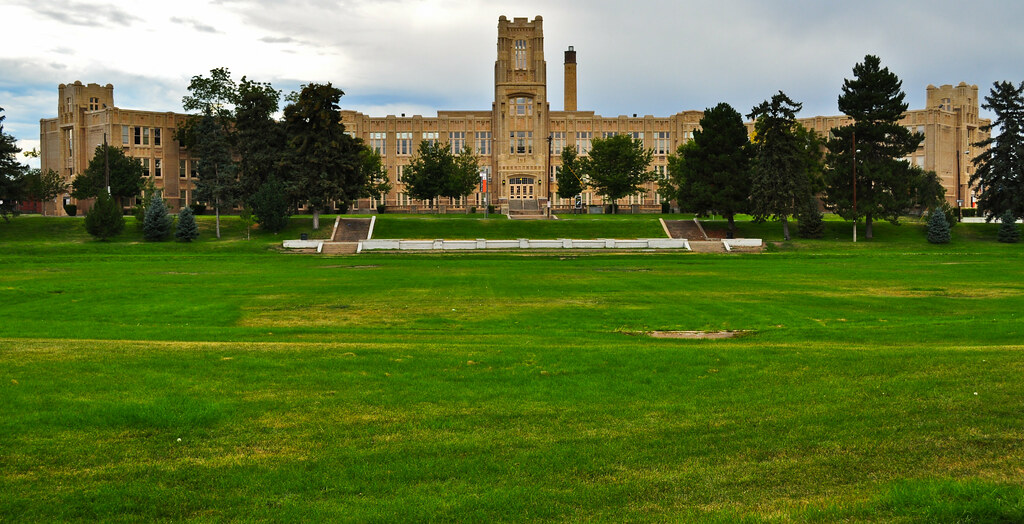

Denver Public Library - Western History Collection.
Still some great views from the park, however.

 A much more recent addition to the park - probably weren’t any hoops there in ‘29.
A much more recent addition to the park - probably weren’t any hoops there in ‘29.
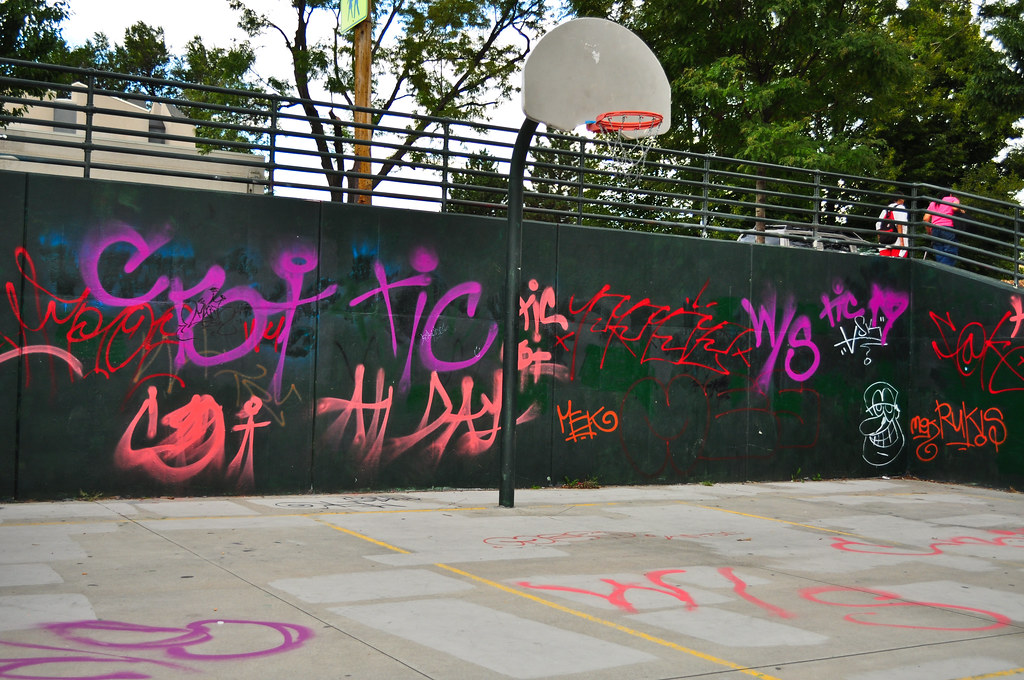 Well, that concludes our tour of DPS schools circa 1900-1940. Thanks for viewing! I relied rather heavily on two sources for much of the info in this thread - ‘Denver - The City Beautiful’ by Noel and Norgren and ‘Denver Municipal Facts’. Both are excellent reads for those interested.
MORE THREADS
Denver - Historic Five Points Neighborhood Part I
Denver - Capitol Hill Neighborhood Part I
Denver - Capitol Hill Neighborhood Part II
Denver - Highlands Neighborhood
Chicago
NEW ORLEANS PART I
NEW ORLEANS PART II
Mt. Evans Scenic Byway
Well, that concludes our tour of DPS schools circa 1900-1940. Thanks for viewing! I relied rather heavily on two sources for much of the info in this thread - ‘Denver - The City Beautiful’ by Noel and Norgren and ‘Denver Municipal Facts’. Both are excellent reads for those interested.
MORE THREADS
Denver - Historic Five Points Neighborhood Part I
Denver - Capitol Hill Neighborhood Part I
Denver - Capitol Hill Neighborhood Part II
Denver - Highlands Neighborhood
Chicago
NEW ORLEANS PART I
NEW ORLEANS PART II
Mt. Evans Scenic Byway
Last edited by CPVLIVE; Jan 22, 2012 at 12:18 AM.
|



