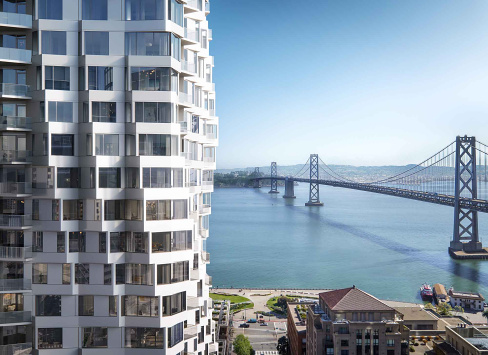i think it needs some time before judgement. personally, i am happy to see a building without blue, green, or blue-green reflective glass. it gives the skyline some contrast.
According to the studio gang website and latest images, the flat, precast concrete facade is what we are going to get.
In addition, because of the similar height, i wish this building was located in the lot now occupied by 45 Lansing which is a much more prominent location.


images
http://studiogang.com/project/mira



