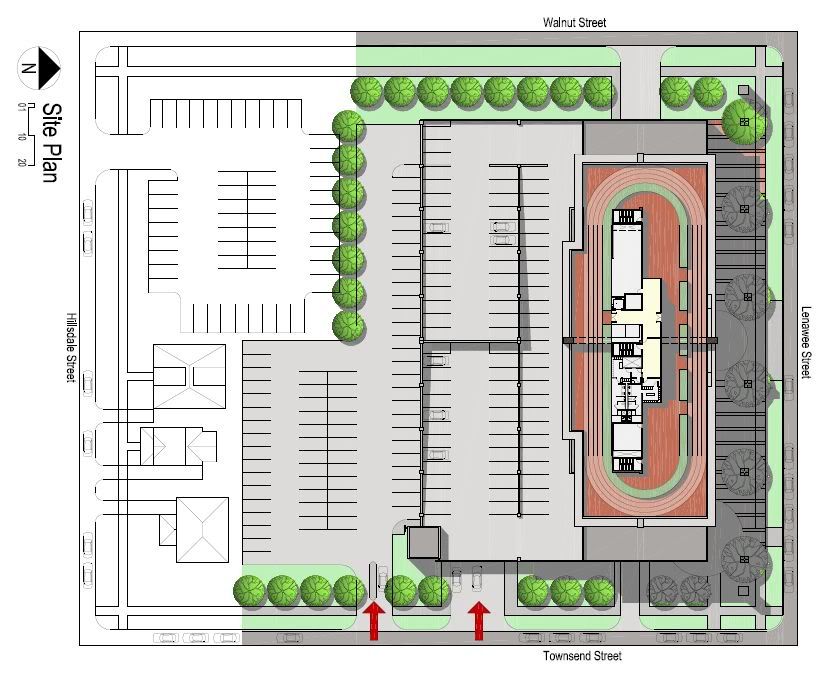Would anyone be interested in drawing
The Lenawee, a 55 meter tall, 11-story proposal for Lansing, Michigan, my hometown? I know it's small, but it would be interesting to see.


A few notes, though.
The tower rises 55 meters to the top of the mechanical penthouse atop the roof. The decorative 'fin' that rises in the middle of the tower rises to a height of 52 meters. The cornice above the main roof rises to a height of 45 meters, and lastly, the cornice of the lowest roofs lies at 37 meters. This lowest roof is the two roofs on the side of the structure you see above the 9th floor.



