It's been a while since the last Coquitlam update! LOTS of activity over the past few months, even I was shocked at the rate some of these projects have been moving at!
Polygon's Celadon (part of Windsor Gate) is already above grade:
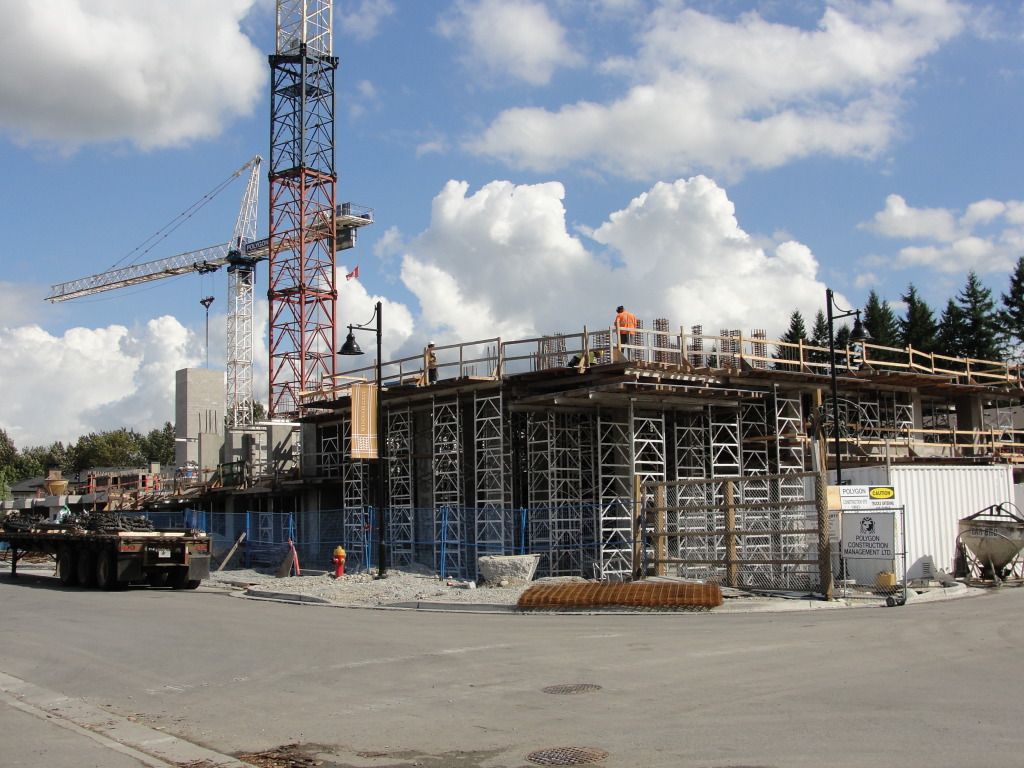
The lowrises Windsor Gate are still popping up at an extremely quick rate - I believe this one is the 4th, and there's a 5th finishing up construction across the street:
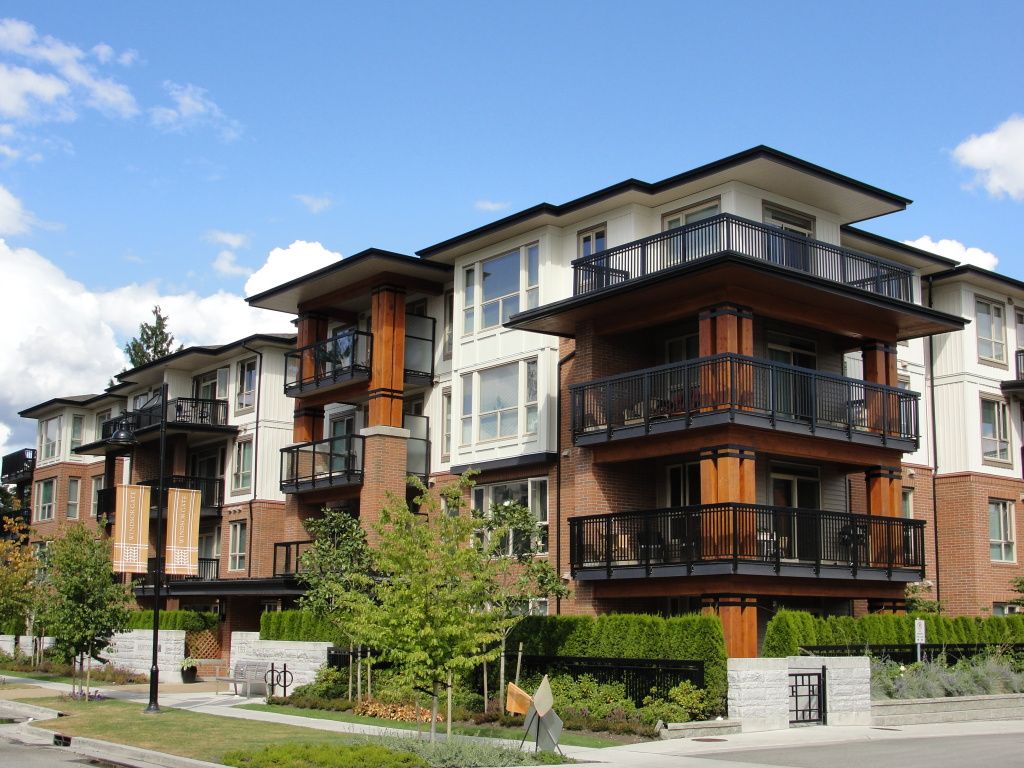
Speaking of lowrises, this mistake at the corner of Johnson and Glen is now occupied:
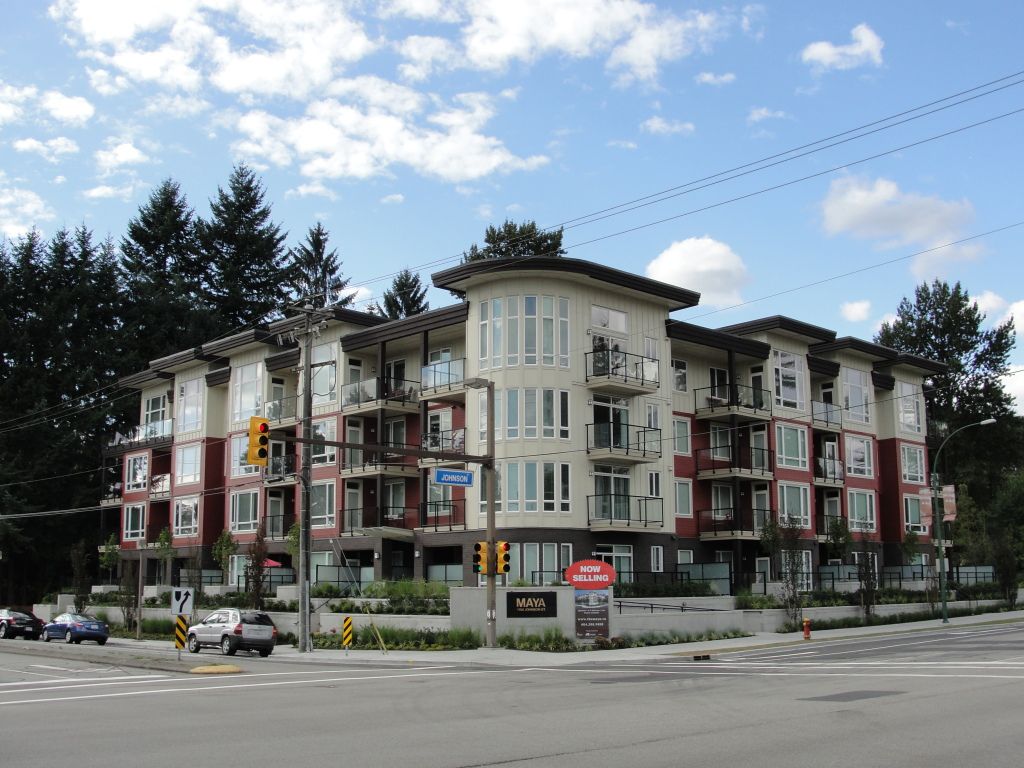
Cressey's M2 is also above grade now:
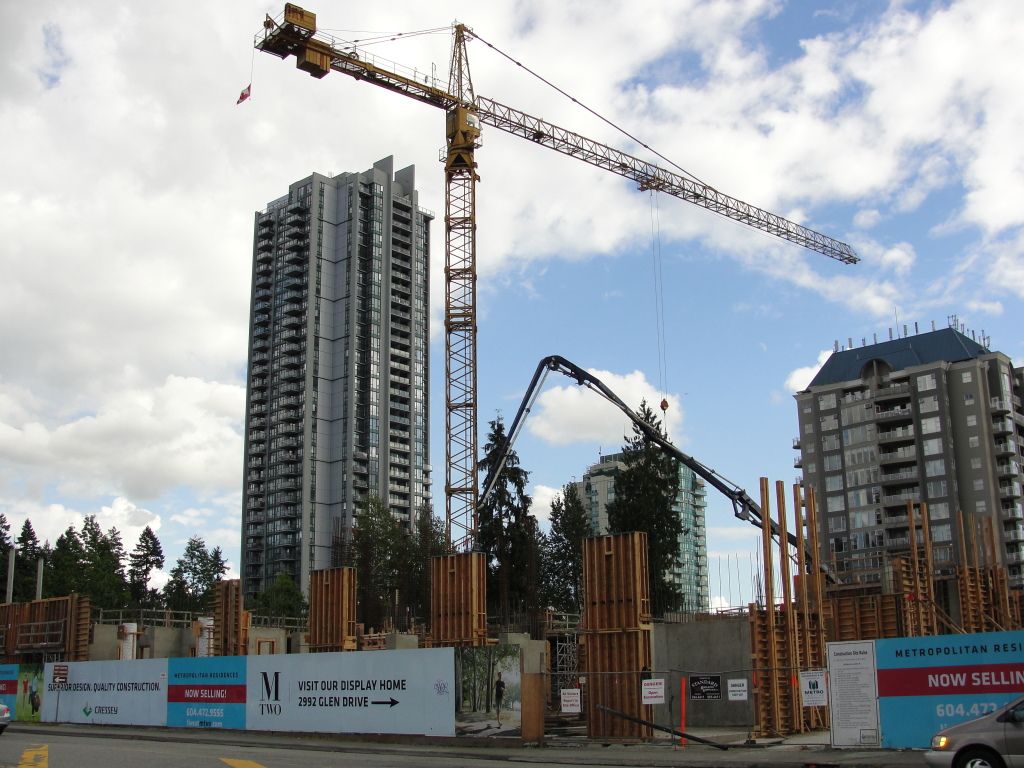
Oasis - Coquitlam's tallest tower at 39 floors - is wrapping up construction, and looks to be one of the rare occasions where the finished product looks better than the renderings!
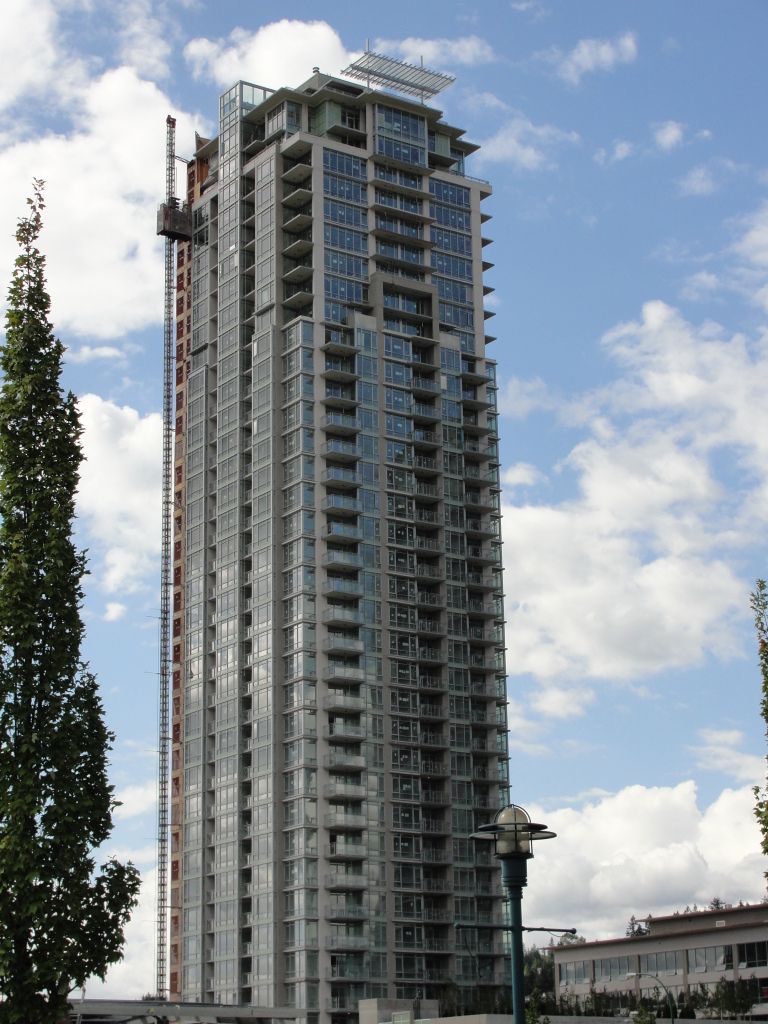
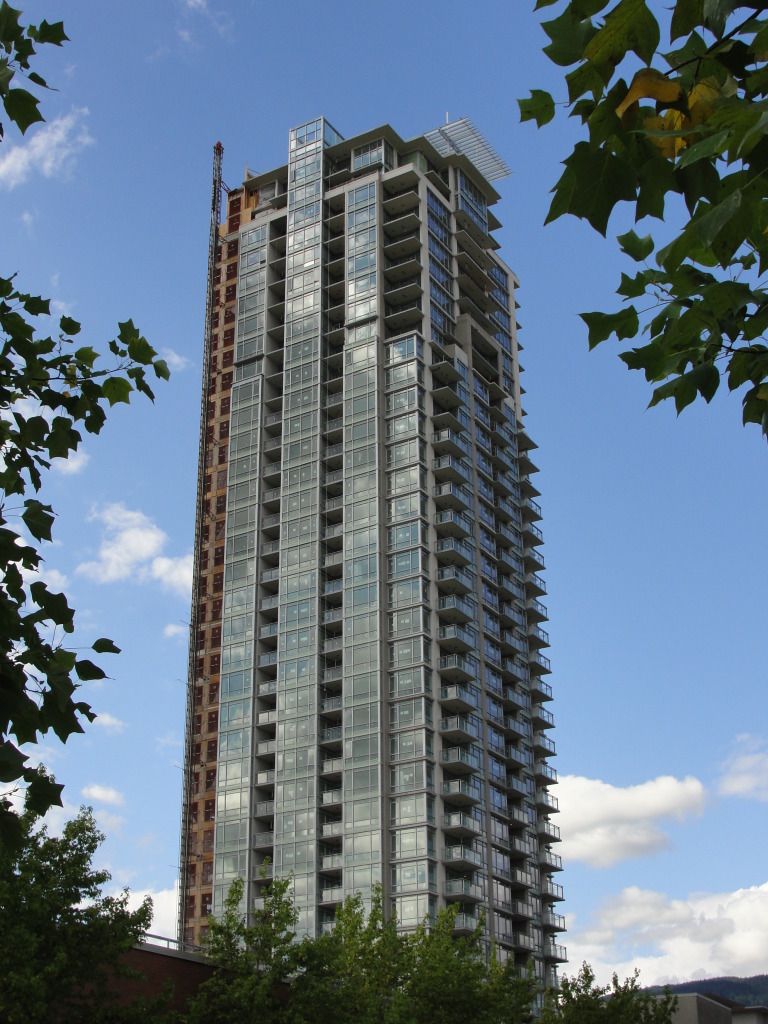
Street-level looks decent too, though I wish I could say the same for the office building...
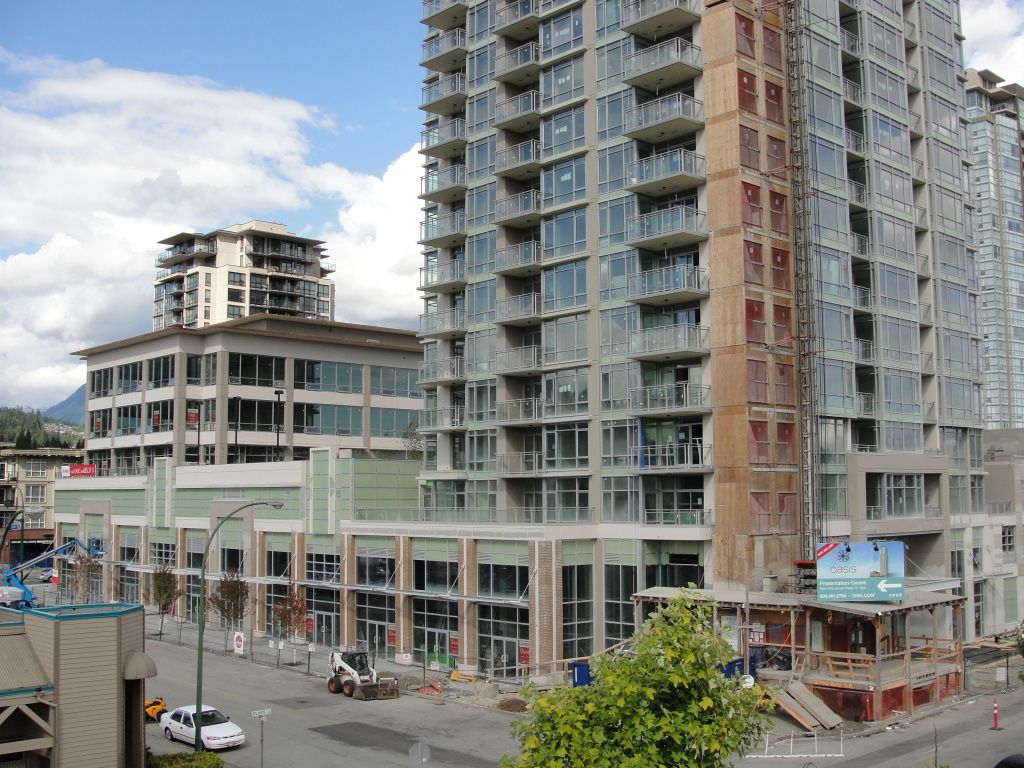
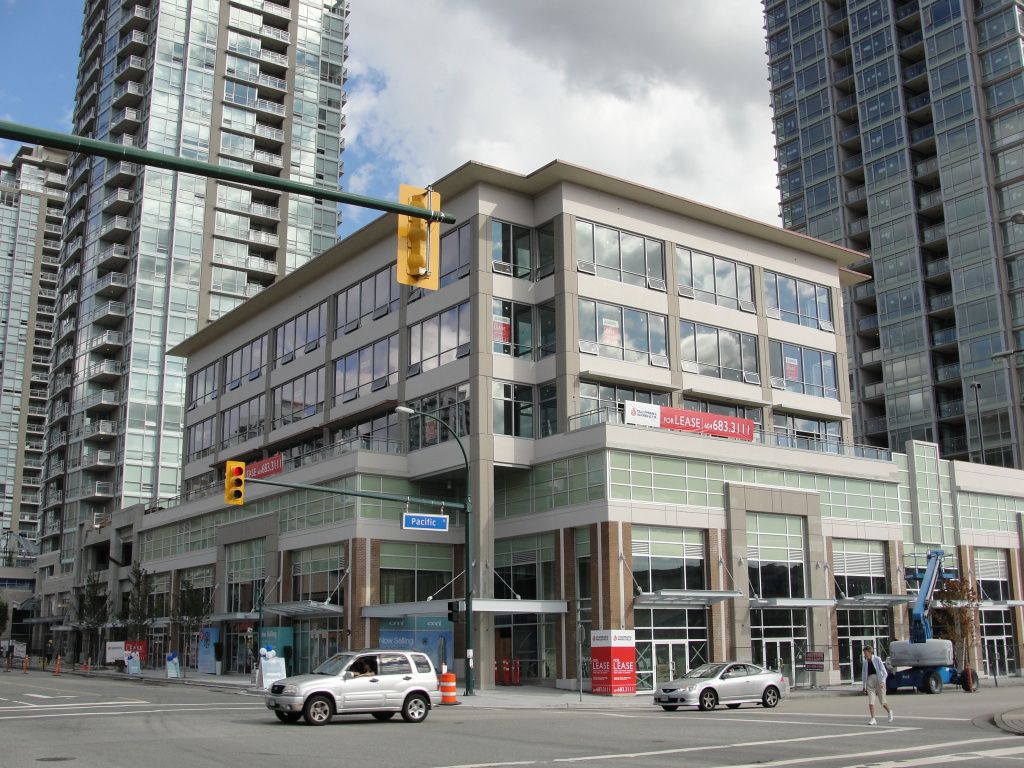
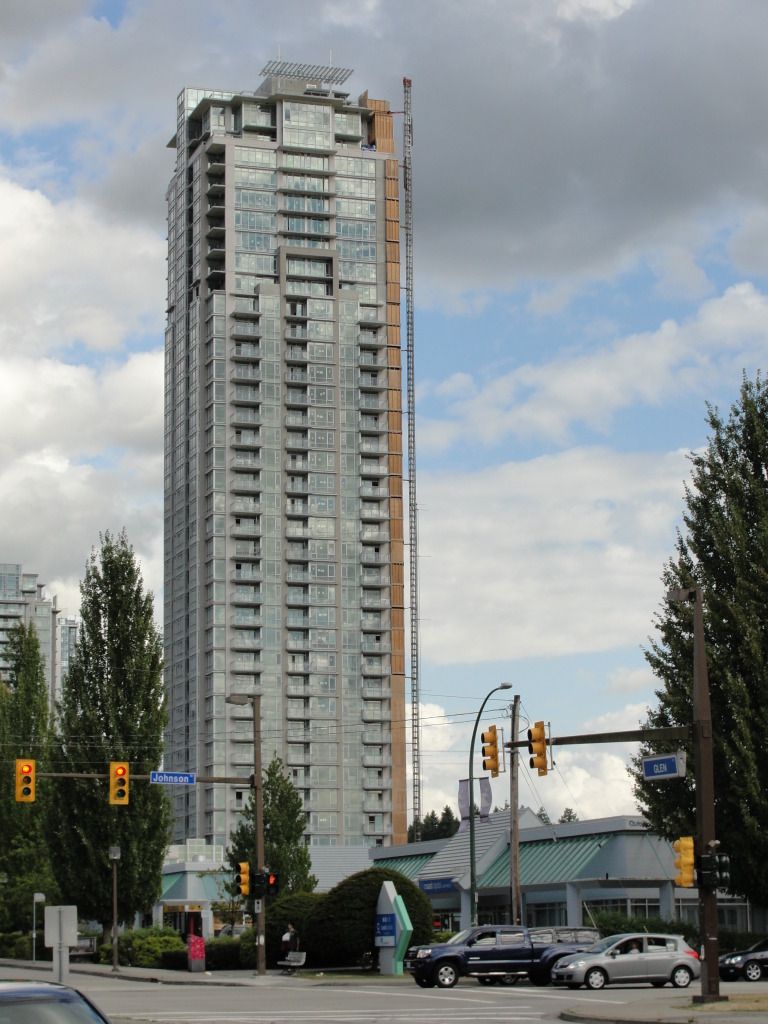
Grand Central 2 looks to be completed and partially occupied:
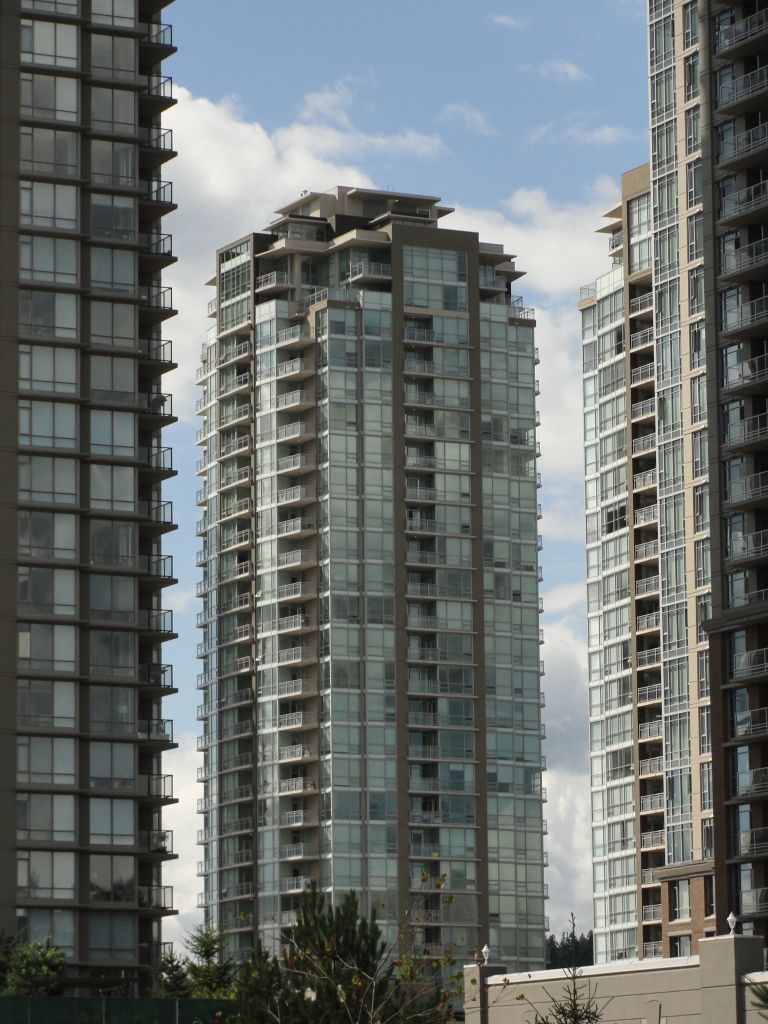
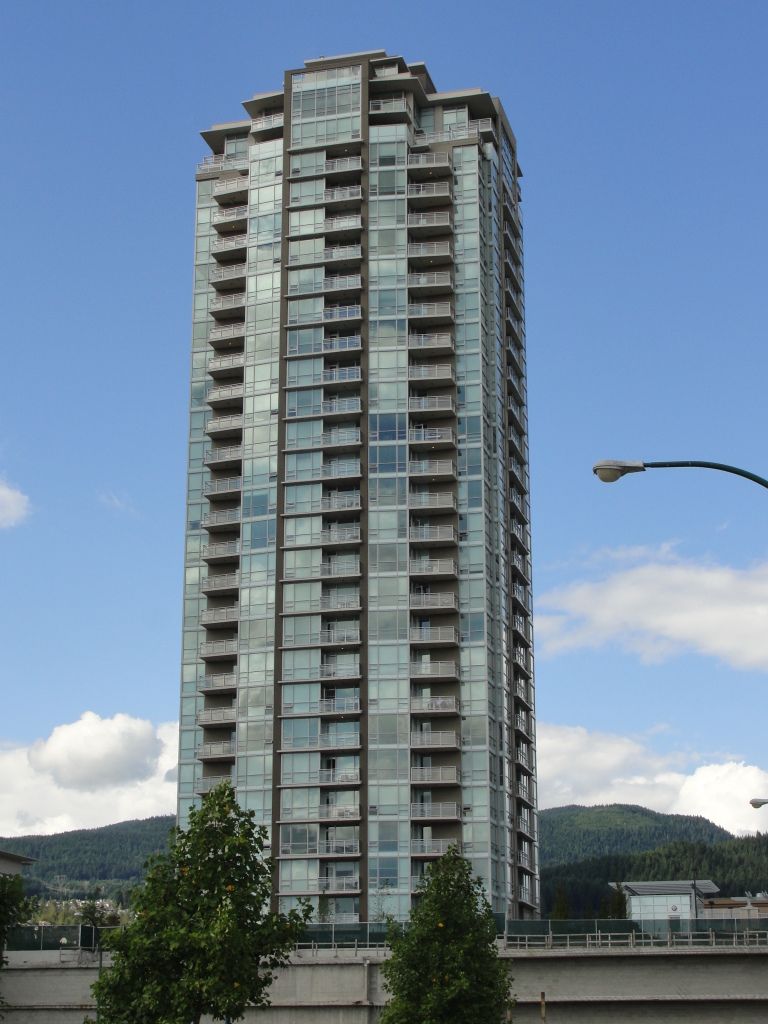
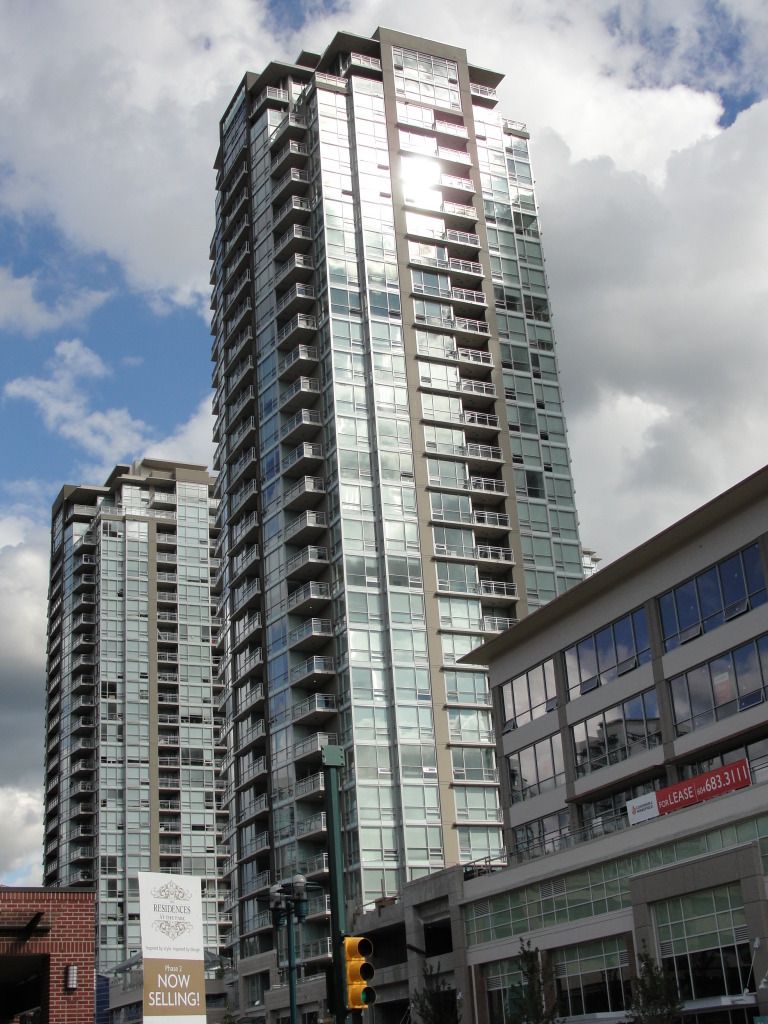
It's always irritating when developers make no effort with multiple-tower developments to have the towers complement/acknowledge one another, and just thoughtlessly drop them side-by-side:
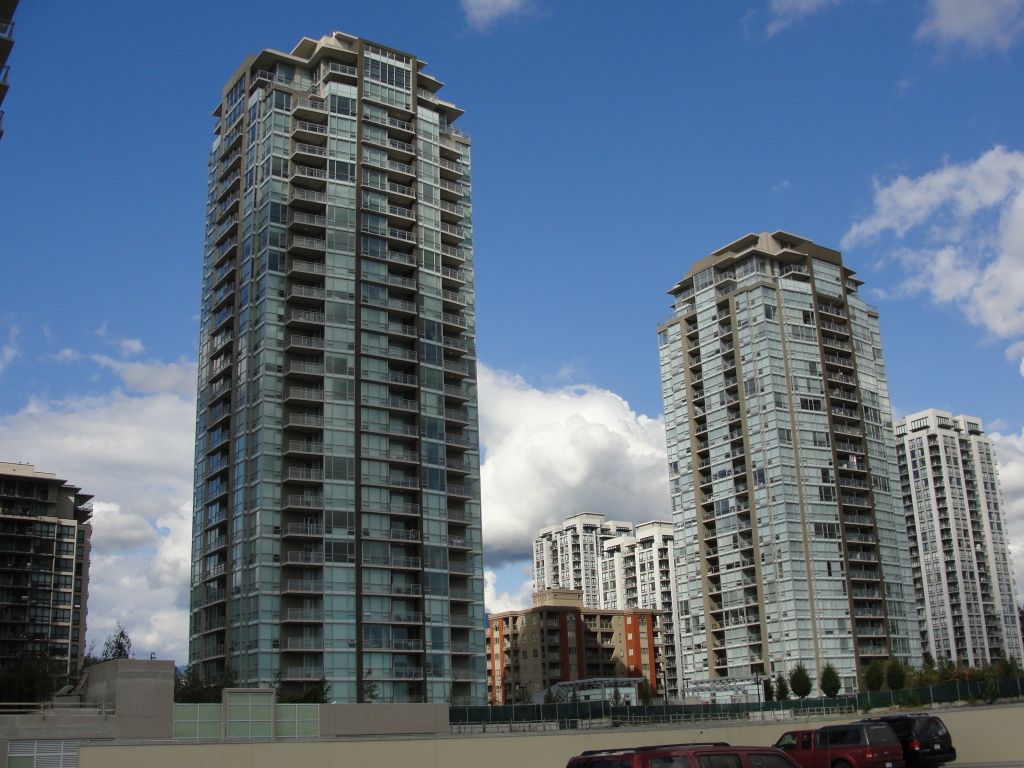
As a result of these two projects, the entire block of Glen from High Street to Pacific has a continuous strip of retail:
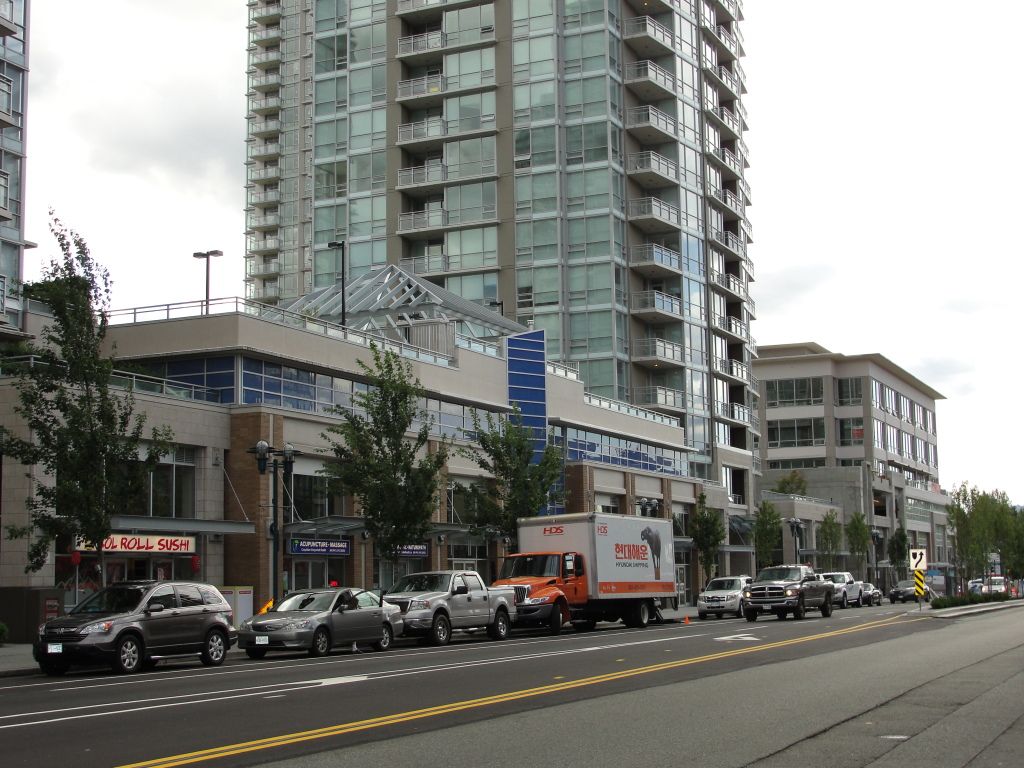
In a couple of years, I hope there will be no more strip-mall parking lots like this to take pictures from:
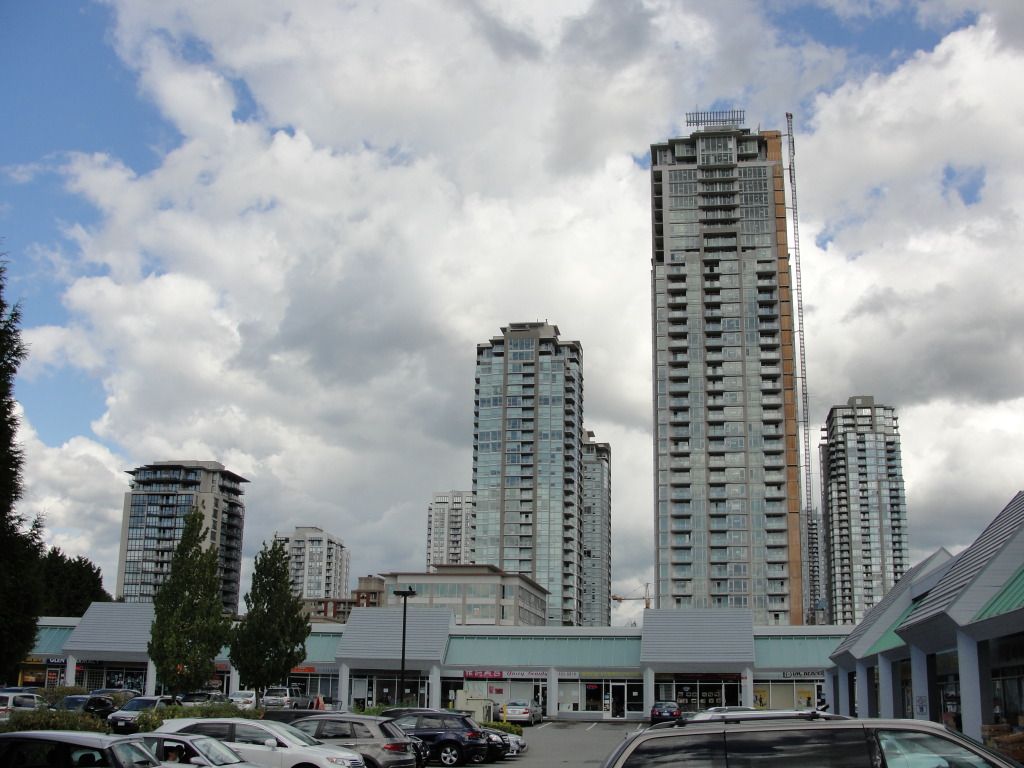
Still no signs of life at Bosa's Evergreen (the site hasn't even been cleared yet), or the second Levo tower (still a pit). Meanwhile, Onni released a rendering for their 1123 Westwood Tower (corner of Lincoln and Westwood) on their website today:




