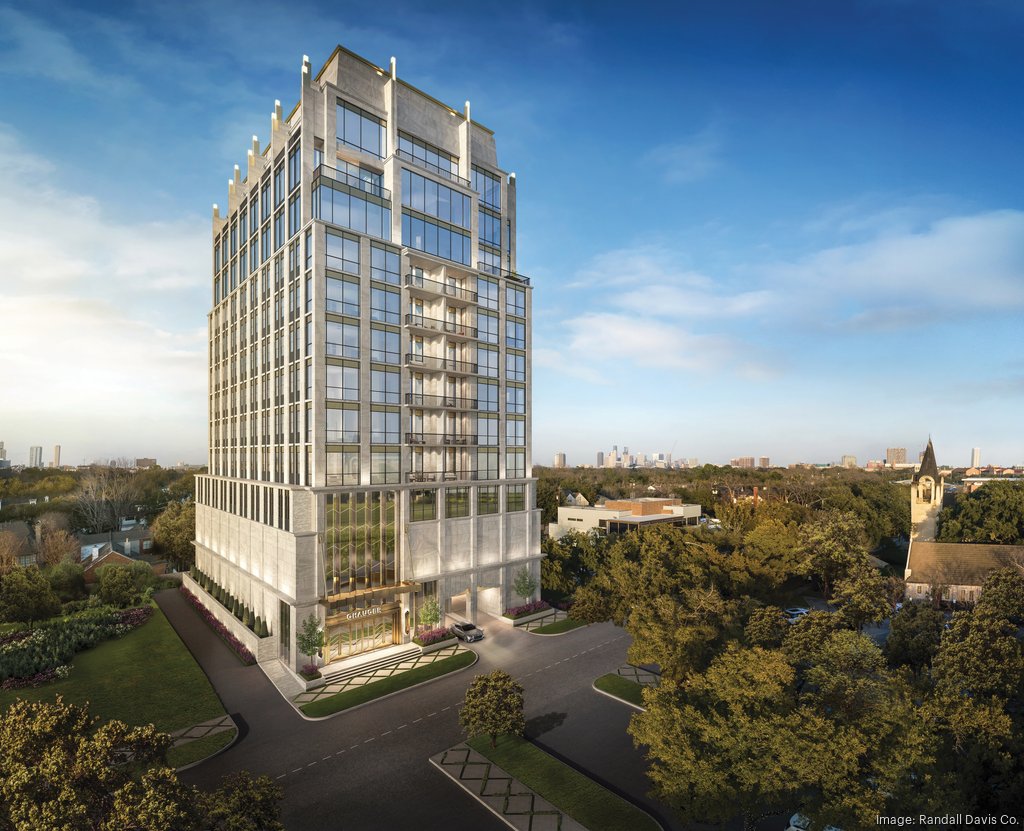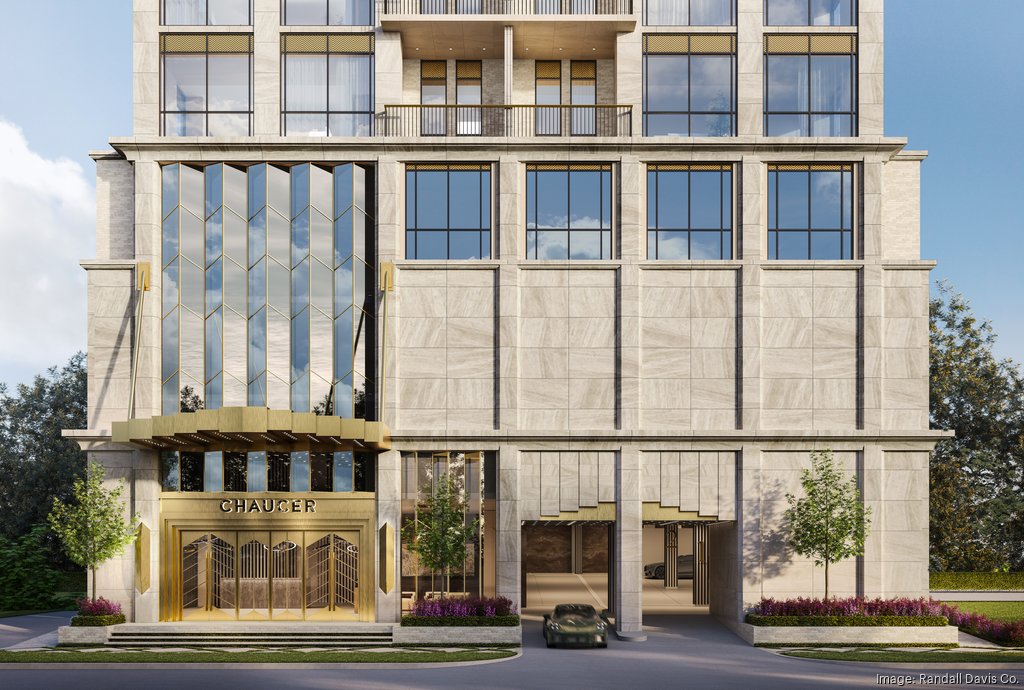 Posted Mar 21, 2024, 12:53 PM
Posted Mar 21, 2024, 12:53 PM
|
 |
FYHA
|
|
Join Date: Oct 2007
Location: Houston - Wichita, KS
Posts: 3,129
|
|
The Chaucer
https://www.bizjournals.com/houston/news/2024/03/20/randall-davis-the-chaucer-rice-village-condo-tower.html?cx_testId=40&cx_testVariant=cx_27&cx_artPos=2#cxrecs_s


Quote:
Randall Davis Co. unveils plans for Rice Village condo tower
By Jeff Jeffrey – Senior reporter, Houston Business Journal
Mar 20, 2024
Randall Davis, the developer behind such condominium projects as the Arabella, Astoria and more recently London House, is planning a new condo tower near Rice Village called The Chaucer.
The Chaucer, which will be built at 2360 Rice Blvd., next to Hungry’s restaurant and opposite Chaucer Drive, was designed as a 12-story, 75,000-square-foot building and will offer 29 luxury condo units.
In an interview, Davis said his company, Randall Davis Co., opened a sales office for the project just this week.
Davis told the Houston Business Journal that the building will offer unobstructed views in all directions, from downtown to the Galleria area.
“This is an area that is really underserved for condo living,” said Davis, founder and CEO of the Randall Davis Co. “There’s currently no opportunity for people to buy a lock-and-leave home. A lot of people in the Rice Village area, especially empty nesters or those wanting to downsize from a large house, want to stay in their wonderful neighborhood. So, that’s what this project hopes to do: give them an option that doesn’t currently exist.”
Davis said he plans to break ground on The Chaucer in the third quarter of this year, though he acknowledged that will depend on how pre-sales in the building go. Those who purchase a unit in the pre-sale phase will receive a discount of $100,000, as well as $25,000 in upgrades, he said.
The project is expected to take two years to build.
Units in the building will start at $1.5 million, while the penthouse units will be priced at about $5 million, he said.
Davis added that he’s already tapped his longtime general contractor, Houston-based GT Leach Construction, to serve as general contractor.
Davis and his daughter Natalie handled the initial design of the building, but Davis said he is in the process of hiring a New York-based architect for the final design.
The Chaucer is being marketed by Gordana Vickers of Compass in collaboration with Compass Development Marketing Group.
“We are thrilled to introduce The Chaucer to the Houston market,” Vickers said. “This distinguished development represents a harmonious fusion of luxury, comfort and sophistication, and we are confident that it will captivate those seeking the finest in urban living.”
Davis said the building’s design was inspired by the art deco movement of the 1920s, but it also includes modern elements.
“I have to admit, I am absolutely in love with art deco,” Davis said. “I think it’s the finest design period of the last 100 years. So, we wanted to include some art deco features at The Chaucer. We wanted a warm design that wasn’t overly modern so it would be welcoming to residents.”
As an example, Davis highlighted the lobby entrance, which will have a brass façade inspired by many of New York’s hotels from the art deco period.
Inside the building, floor plans range from two bedrooms with 2.5 bathrooms to three bedrooms with 3.5 bathrooms.
Most of the units will between 1,900 square feet to 4,000 square feet, but the five penthouse units will be larger.
|
|



