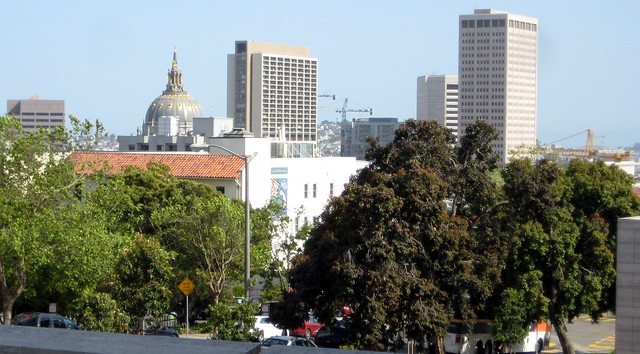From left to right:
1) The former State Fund Compensation Bldg. - Currently empty - lots of work going on there - 1 window has been removed from each floor
2) City Hall
3) Archstone Fox Plaza
4) 2 Cranes at Market & 10 th Streets marks the Crescent Heights development, 35 stories for highest structure
5) The Argenta
6) Bank of America - planned a twin building where the Crescent Heights development is happening now but sold the property when the city enacted an employee tax of some sort
7) The former California Automobile, to be redone as housing
8) The yellow construction crane marks the Mary Helen Rogers Senior Community @ 701 Golden Gate/Franklin, 12 stories. This was the site of the Central Freeway off ramp.




